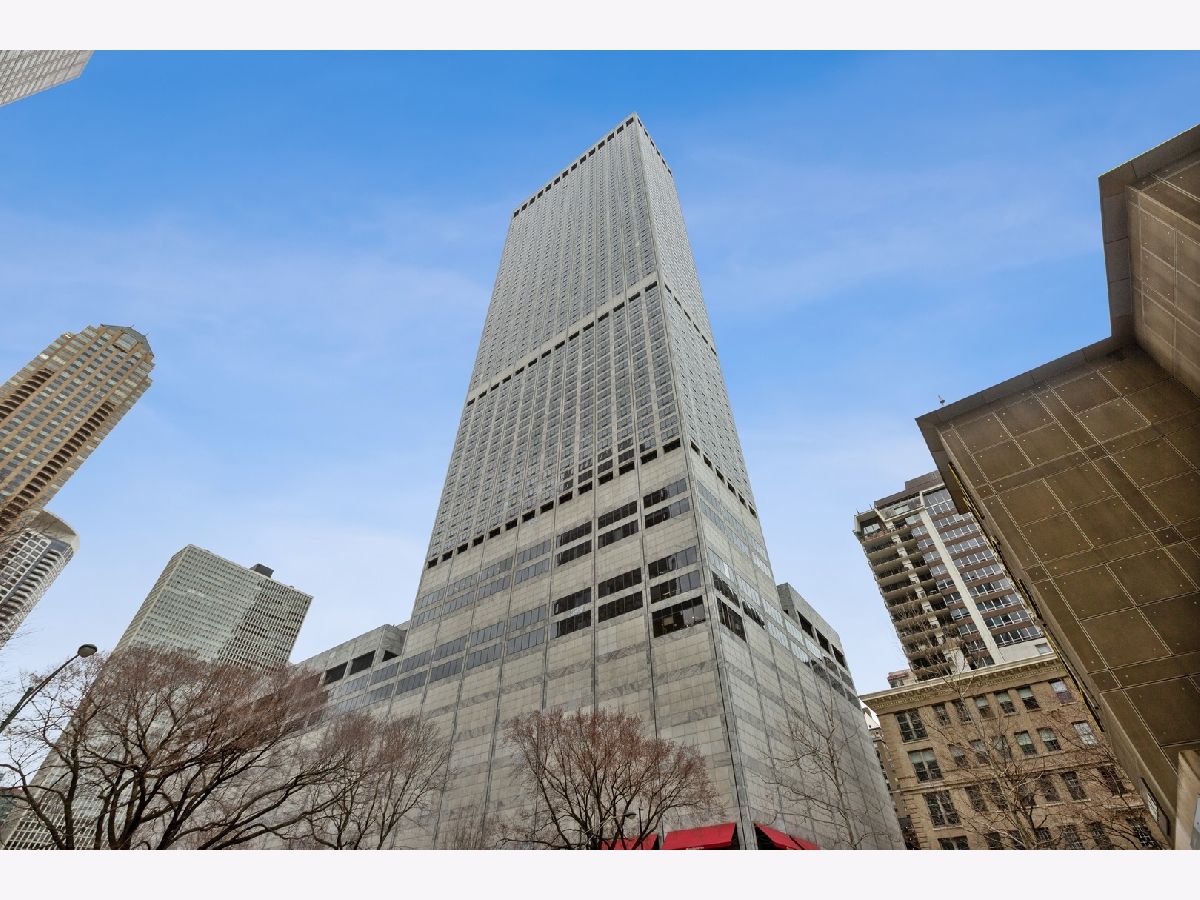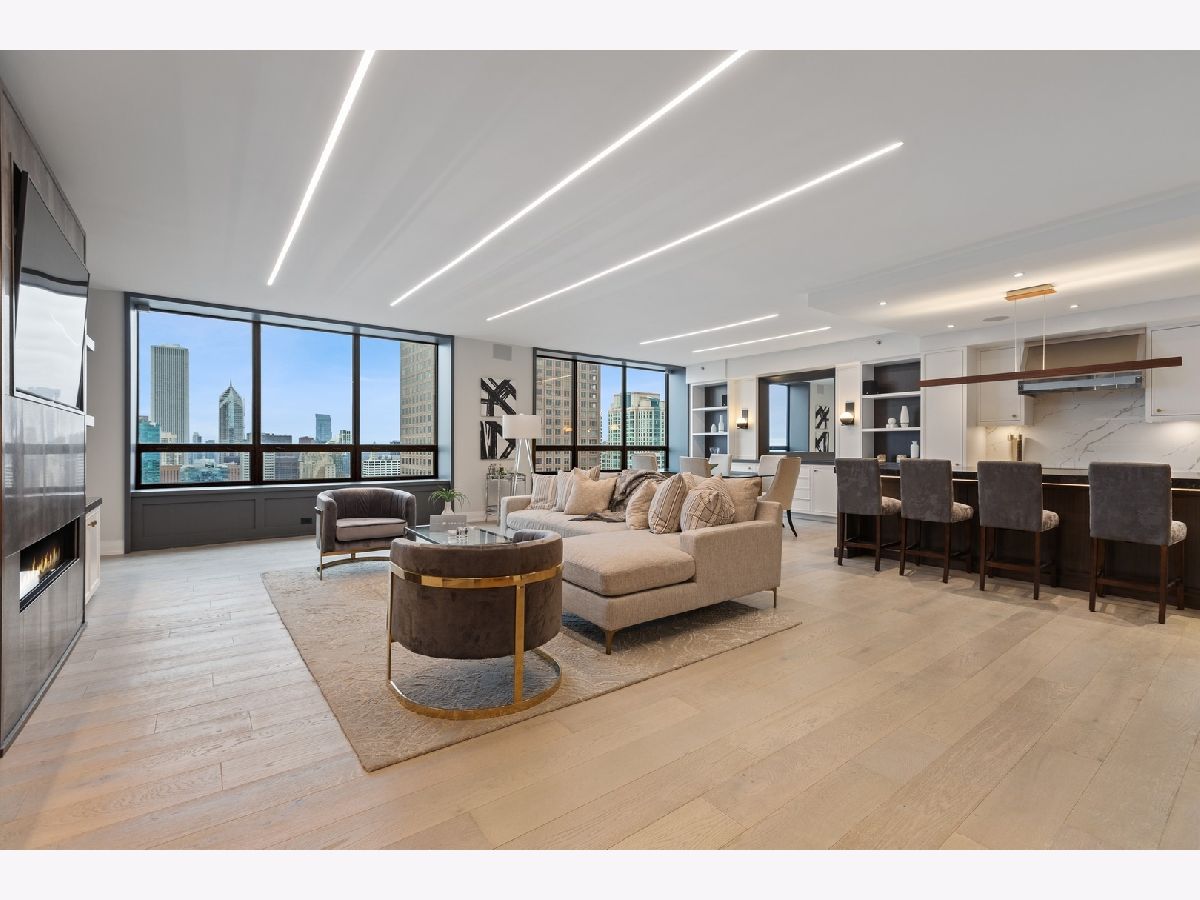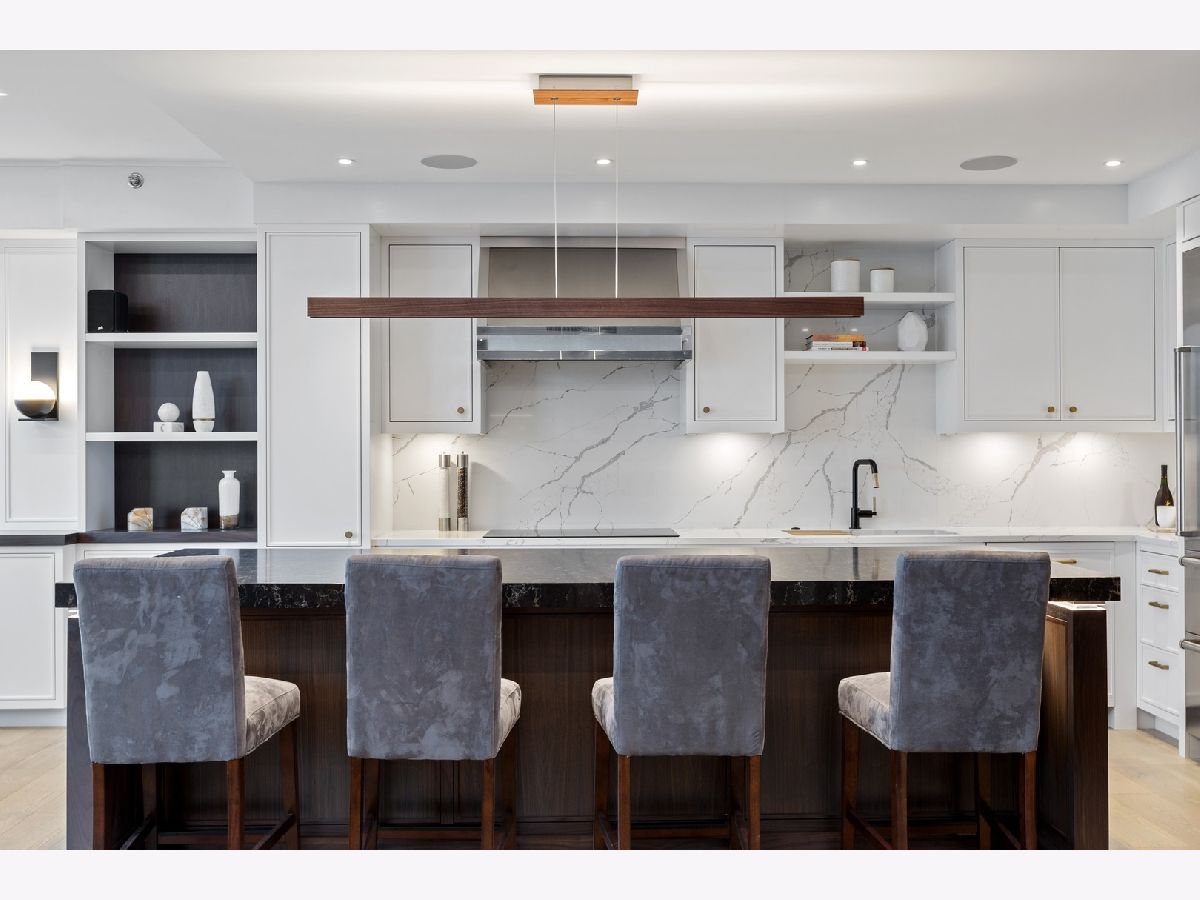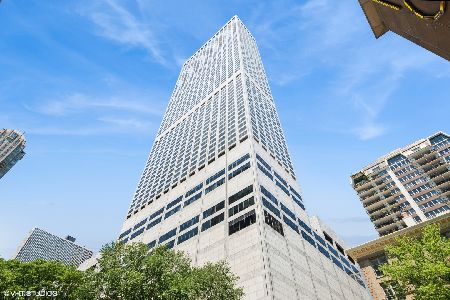180 Pearson Street, Near North Side, Chicago, Illinois 60611
$2,599,000
|
For Sale
|
|
| Status: | Active |
| Sqft: | 3,000 |
| Cost/Sqft: | $866 |
| Beds: | 3 |
| Baths: | 3 |
| Year Built: | 1975 |
| Property Taxes: | $28,417 |
| Days On Market: | 1622 |
| Lot Size: | 0,00 |
Description
See the breathtaking SOUTH views of the Chicago SKYLINE and LAKE MICHIGAN in this BLOOMFIELD DEVELOPMENT "TO-THE-CONCRETE" FULL TRANSFORMATION! Design details and Bloomfield Development's handcrafted, custom built-in cabinetry are what lift this three-bedroom, nearly 3,000 square foot home into a class of its own. Upon entering, notice the back-lit walnut wall that is actually a stately hidden entrance to the laundry room and mudroom. The sheen of high-gloss black paneling adds drama to the entry door. LED strip lighting in the ceiling of the main living space brings extra warmth. Kitchen guests gather around an oversized island with LED lighting showing off the quartz countertop. A Kallista sink with its own wooden cutting board, a custom metal hood and Sub-Zero/Wolf appliances make entertaining easy. By knocking down walls, Bloomfield created a unique, open floor plan. Built-in cabinetry in the kitchen and eating area accentuates the dining and entertaining experience in this home! The primary bath features Rohl fixtures, a dramatic soaking tub and contemporary walnut cabinetry with built-in medicine cabinets. This is remodeling taken to the next level! The Water Tower Residences are located above the Ritz-Carlton, Water Tower Place and The Carlton Club. Residents enjoy shopping, fitness and dining experiences inside the building. Membership to The Carlton Club, with an indoor pool, spa treatments and yoga, is available to residents and is reciprocal with other Ritz-Carlton hotels. There are VALET & GARAGE SELF PARKING OPTIONS for one or more cars for a separate fee. Experience the luxury of living in this sophisticated home!
Property Specifics
| Condos/Townhomes | |
| 74 | |
| — | |
| 1975 | |
| None | |
| — | |
| No | |
| — |
| Cook | |
| Water Tower Residences | |
| 1805 / Monthly | |
| Water,Insurance,Doorman,Exterior Maintenance,Lawn Care,Snow Removal | |
| Public | |
| Public Sewer | |
| 11191686 | |
| 17032260651055 |
Nearby Schools
| NAME: | DISTRICT: | DISTANCE: | |
|---|---|---|---|
|
Grade School
Ogden International |
299 | — | |
Property History
| DATE: | EVENT: | PRICE: | SOURCE: |
|---|---|---|---|
| 27 Jun, 2019 | Sold | $1,345,000 | MRED MLS |
| 18 Apr, 2019 | Under contract | $1,395,000 | MRED MLS |
| — | Last price change | $1,499,000 | MRED MLS |
| 31 Jan, 2019 | Listed for sale | $1,499,000 | MRED MLS |
| 17 Aug, 2021 | Listed for sale | $2,599,000 | MRED MLS |
| 6 Apr, 2022 | Under contract | $0 | MRED MLS |
| 1 Apr, 2022 | Listed for sale | $0 | MRED MLS |
| 21 Aug, 2023 | Sold | $1,800,000 | MRED MLS |
| 27 Jul, 2023 | Under contract | $1,895,000 | MRED MLS |
| 20 Jun, 2023 | Listed for sale | $1,895,000 | MRED MLS |
| 26 Sep, 2025 | Sold | $1,850,000 | MRED MLS |
| 26 Aug, 2025 | Under contract | $1,949,000 | MRED MLS |
| 20 Aug, 2025 | Listed for sale | $1,949,000 | MRED MLS |





































Room Specifics
Total Bedrooms: 3
Bedrooms Above Ground: 3
Bedrooms Below Ground: 0
Dimensions: —
Floor Type: Hardwood
Dimensions: —
Floor Type: Hardwood
Full Bathrooms: 3
Bathroom Amenities: Separate Shower,Double Sink,Full Body Spray Shower,Soaking Tub
Bathroom in Basement: 0
Rooms: Mud Room,Foyer
Basement Description: None
Other Specifics
| 1 | |
| — | |
| — | |
| — | |
| — | |
| COMMON | |
| — | |
| Full | |
| Bar-Dry, Hardwood Floors, Storage, Built-in Features, Walk-In Closet(s) | |
| Double Oven, Microwave, Dishwasher, High End Refrigerator, Washer, Dryer, Wine Refrigerator, Cooktop, Built-In Oven, Range Hood | |
| Not in DB | |
| — | |
| — | |
| Bike Room/Bike Trails, Door Person, Elevator(s), Exercise Room, Storage, Health Club, On Site Manager/Engineer, Indoor Pool, Receiving Room, Restaurant, Service Elevator(s) | |
| Electric |
Tax History
| Year | Property Taxes |
|---|---|
| 2019 | $23,860 |
| 2021 | $28,417 |
| 2023 | $31,527 |
| 2025 | $33,079 |
Contact Agent
Nearby Similar Homes
Nearby Sold Comparables
Contact Agent
Listing Provided By
Jameson Sotheby's Intl Realty









