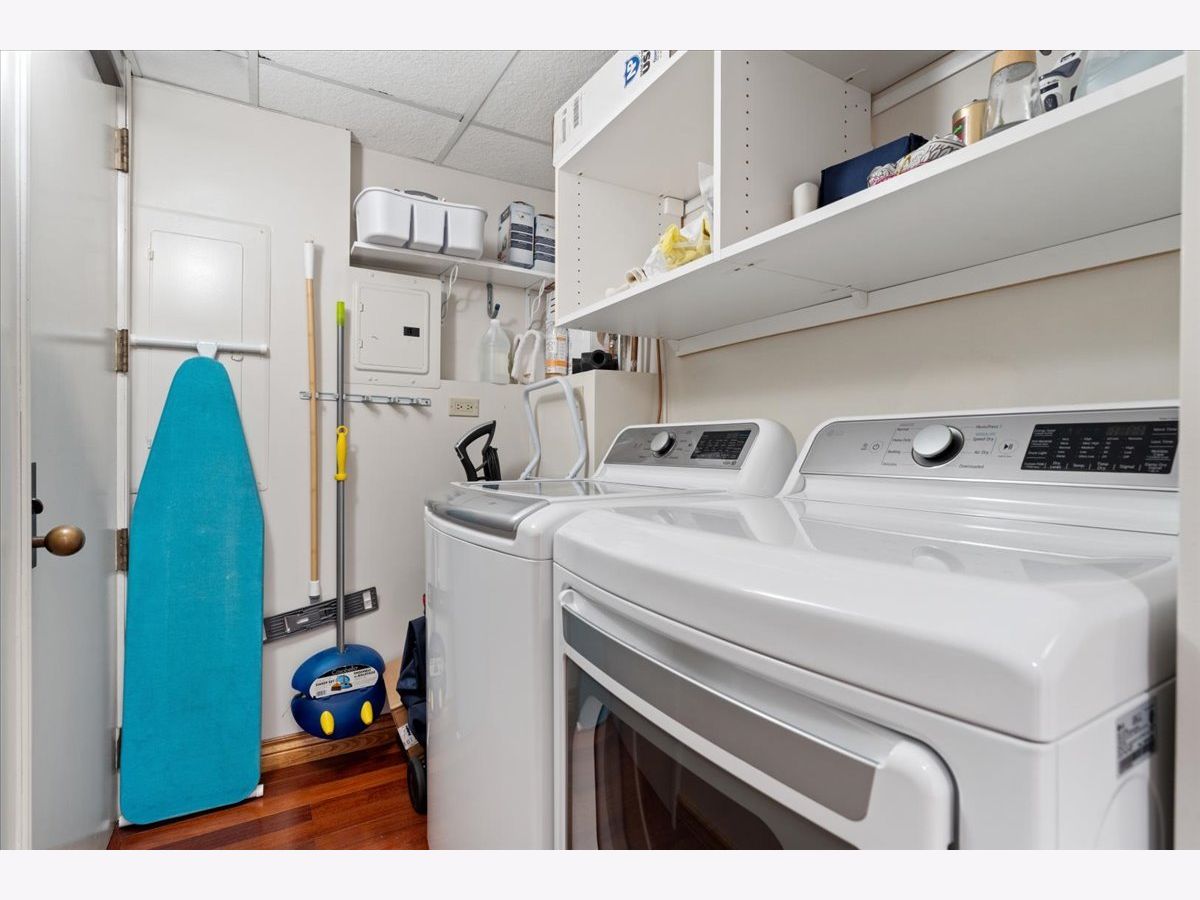180 Pearson Street, Near North Side, Chicago, Illinois 60611
$1,024,500
|
For Sale
|
|
| Status: | New |
| Sqft: | 1,775 |
| Cost/Sqft: | $577 |
| Beds: | 2 |
| Baths: | 2 |
| Year Built: | 1975 |
| Property Taxes: | $18,103 |
| Days On Market: | 1 |
| Lot Size: | 0,00 |
Description
Walk to the Magnificent Mile and enjoy everything the Gold Coast and Streeterville have to offer from this spacious, fully updated two-bedroom, two-bath residence spanning nearly 1,800 square feet. Every room offers sweeping lake and city views in the highly sought-after Water Tower Residences. A gracious marble entry foyer opens to a generous living and dining area featuring beautiful hardwood floors. The chef's kitchen is equipped with professional-grade stainless steel appliances, including two brand-new Viking ovens, a new Sub-Zero refrigerator, a wine cooler, and a vented hood. A large exotic stone island serves as the centerpiece, perfect for entertaining. The primary suite offers a spa-like bath with a dual shower stall with steam and full-body sprays, a jetted soaking tub surrounded by elegant onyx, and a spacious, custom-organized walk-in closet. Additional features include a separate laundry room with new side-by-side washer and dryer and extra storage. Residents enjoy exclusive Ritz-Carlton Club amenities, including spa, dining, social, fitness, pool, and concierge services for membership. Rental parking is available in the building, and there is no rental cap. Don't miss this rare opportunity to own a modern, turnkey luxury home in the heart of Chicago.
Property Specifics
| Condos/Townhomes | |
| 73 | |
| — | |
| 1975 | |
| — | |
| — | |
| No | |
| — |
| Cook | |
| — | |
| 1219 / Monthly | |
| — | |
| — | |
| — | |
| 12508363 | |
| 17032260651051 |
Nearby Schools
| NAME: | DISTRICT: | DISTANCE: | |
|---|---|---|---|
|
Grade School
Ogden Elementary |
299 | — | |
|
Middle School
Ogden Elementary |
299 | Not in DB | |
Property History
| DATE: | EVENT: | PRICE: | SOURCE: |
|---|---|---|---|
| 12 May, 2016 | Under contract | $0 | MRED MLS |
| 19 Apr, 2016 | Listed for sale | $0 | MRED MLS |
| 3 Nov, 2025 | Listed for sale | $1,024,500 | MRED MLS |

































Room Specifics
Total Bedrooms: 2
Bedrooms Above Ground: 2
Bedrooms Below Ground: 0
Dimensions: —
Floor Type: —
Full Bathrooms: 2
Bathroom Amenities: Whirlpool,Separate Shower,Steam Shower,Double Sink,Bidet,Full Body Spray Shower,Double Shower,Soakin
Bathroom in Basement: 0
Rooms: —
Basement Description: —
Other Specifics
| 2 | |
| — | |
| — | |
| — | |
| — | |
| COMMON | |
| — | |
| — | |
| — | |
| — | |
| Not in DB | |
| — | |
| — | |
| — | |
| — |
Tax History
| Year | Property Taxes |
|---|---|
| 2025 | $18,103 |
Contact Agent
Nearby Similar Homes
Nearby Sold Comparables
Contact Agent
Listing Provided By
Compass









