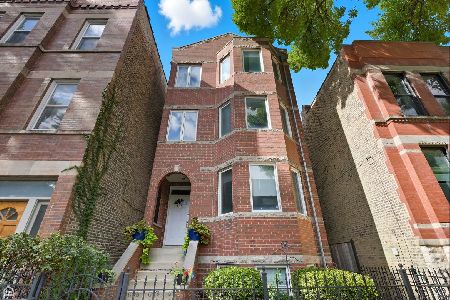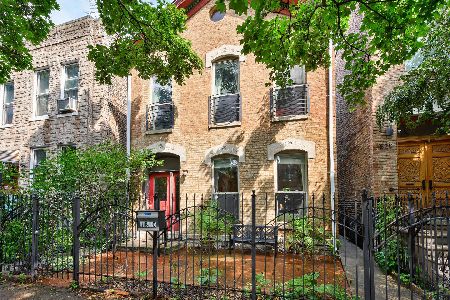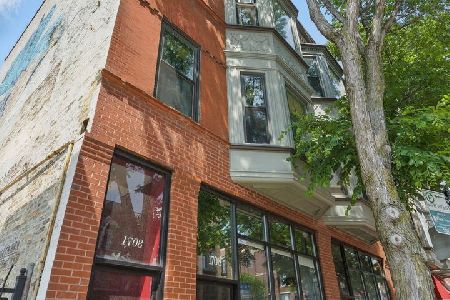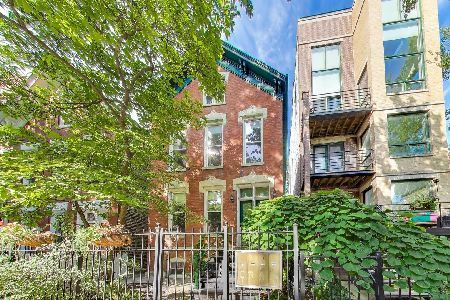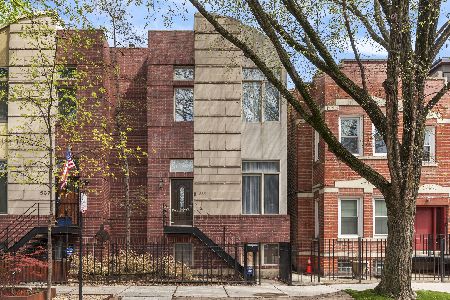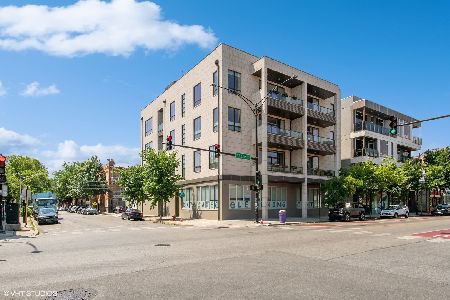1801 Chicago Avenue, West Town, Chicago, Illinois 60622
$838,000
|
For Sale
|
|
| Status: | Contingent |
| Sqft: | 1,850 |
| Cost/Sqft: | $453 |
| Beds: | 3 |
| Baths: | 2 |
| Year Built: | 2016 |
| Property Taxes: | $14,112 |
| Days On Market: | 12 |
| Lot Size: | 0,00 |
Description
Sophisticated penthouse living with breathtaking skyline views defines this bright, corner 3-bedroom, 2-bath home in a newer boutique elevator building in Ukrainian Village. Enjoy large windows with unobstructed views of the Chicago skyline from nearly every room. Every detail has been thoughtfully curated, from the expansive open floor plan to the three outdoor spaces, including a large rooftop deck with panoramic city views. Three generously sized bedrooms provide ample accommodation, each equipped with custom closets and bathed in natural light with skyline views. The spacious living and dining area features 10-foot ceilings, wide-plank hardwood floors, a marble-surround fireplace, and custom built-ins. The chef's kitchen balances performance and design with Italian cabinetry, quartz countertops, a glass backsplash, and premium stainless steel Wolf appliances, including Sub- Zero refrigerator, stove, dishwasher a built-in coffee/expresso station, wine fridge for all your drinks, and an oversized island perfect for effortless entertaining. The primary suite offers a serene retreat with skyline views, a private terrace, a custom large walk-in closet, and a spa-like bath featuring heated floors with Porcelanosa tile, a floating double vanity, and a walk-in rain shower. Two additional spacious bedrooms continue the theme of light and view, each with expansive windows capturing Chicago's iconic skyline and built-in floor to ceiling custom closets. Additional highlights include designer lighting, custom window treatments, a full laundry room, ample storage, and an attached heated garage space with EV charger. Perfectly positioned near West Town and Ukrainian Village's best dining, shopping, and nightlife, this exceptional home combines elevated urban design with some of the city's most spectacular skyline views. Be part of a vibrant and sought after community.
Property Specifics
| Condos/Townhomes | |
| 4 | |
| — | |
| 2016 | |
| — | |
| — | |
| No | |
| — |
| Cook | |
| West Town | |
| 300 / Monthly | |
| — | |
| — | |
| — | |
| 12477661 | |
| 17072010601007 |
Nearby Schools
| NAME: | DISTRICT: | DISTANCE: | |
|---|---|---|---|
|
Grade School
Talcott Elementary School |
299 | — | |
|
Middle School
Talcott Elementary School |
299 | Not in DB | |
|
High School
Wells Community Academy Senior H |
299 | Not in DB | |
Property History
| DATE: | EVENT: | PRICE: | SOURCE: |
|---|---|---|---|
| 6 Apr, 2016 | Sold | $650,000 | MRED MLS |
| 12 Jan, 2016 | Under contract | $659,900 | MRED MLS |
| 8 Dec, 2015 | Listed for sale | $659,900 | MRED MLS |
| 1 Jul, 2019 | Sold | $692,000 | MRED MLS |
| 27 May, 2019 | Under contract | $700,000 | MRED MLS |
| 24 May, 2019 | Listed for sale | $700,000 | MRED MLS |
| 31 Oct, 2025 | Under contract | $838,000 | MRED MLS |
| 31 Oct, 2025 | Listed for sale | $838,000 | MRED MLS |
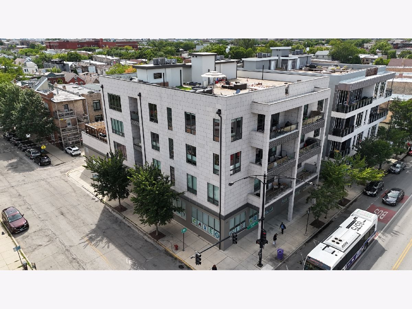
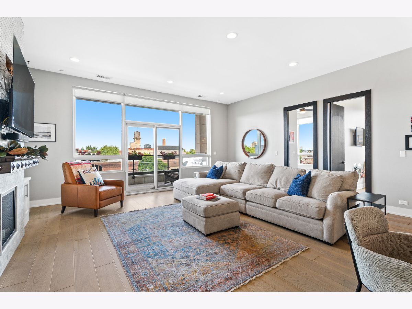
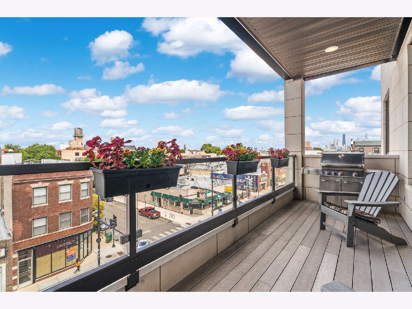
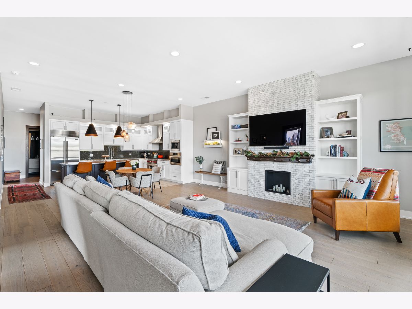
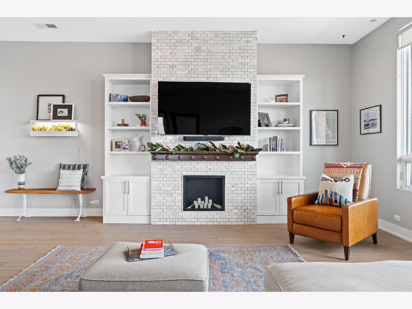
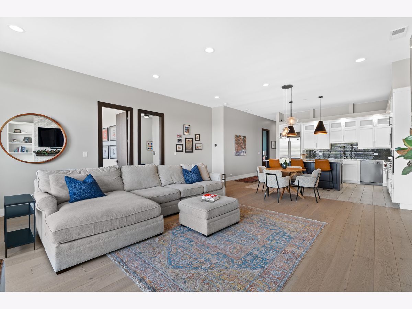
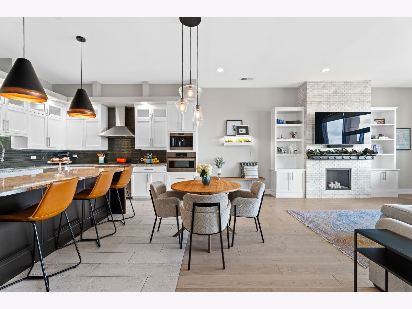
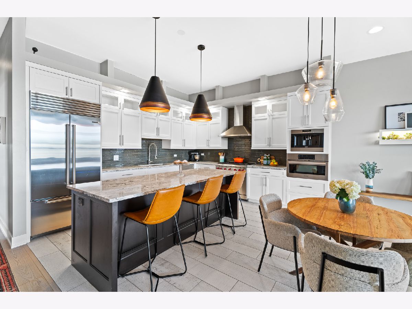
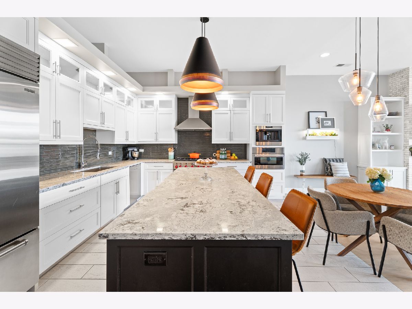
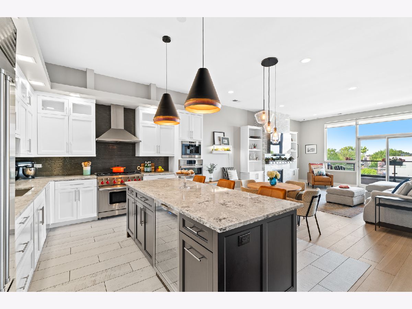
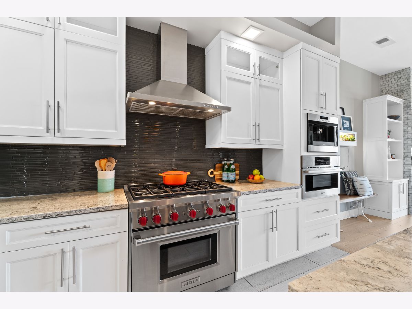
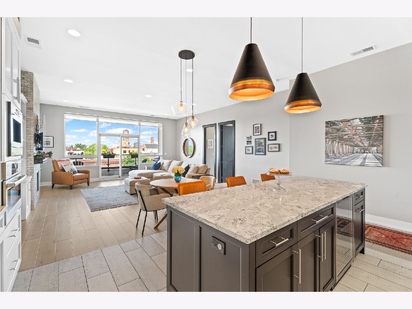
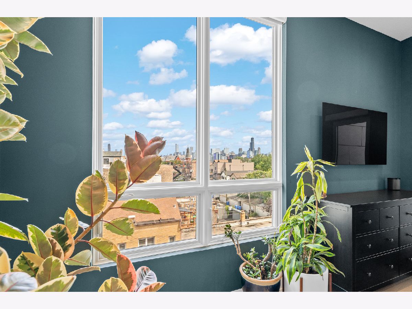
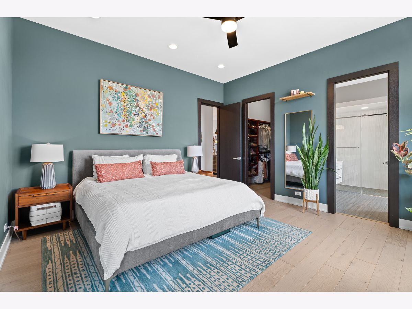
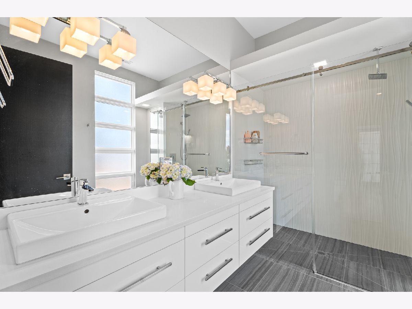
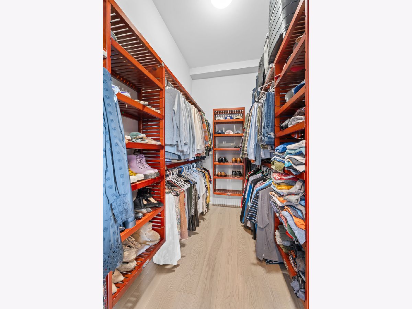
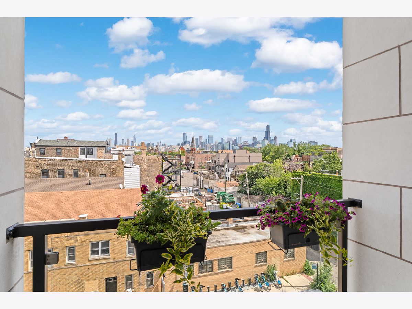
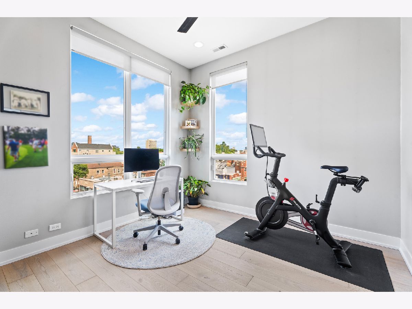
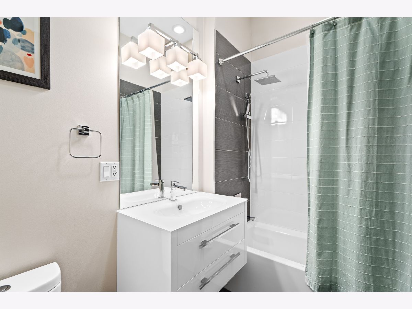
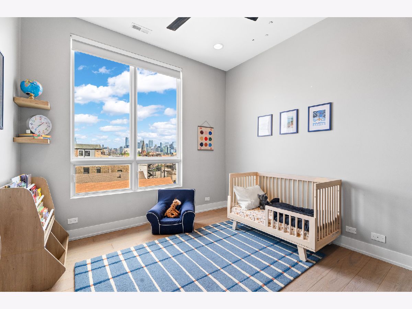
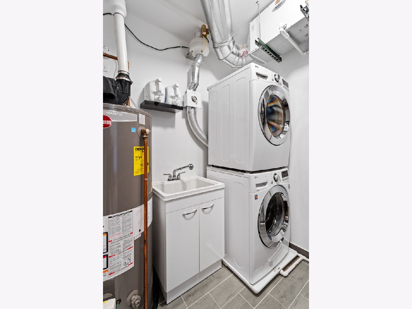
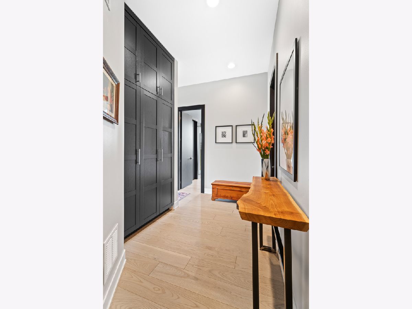
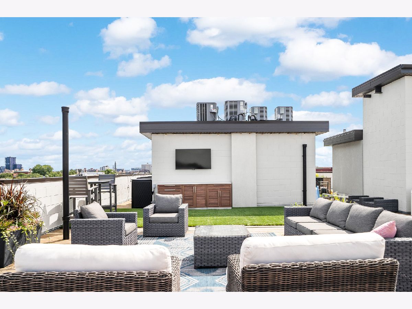
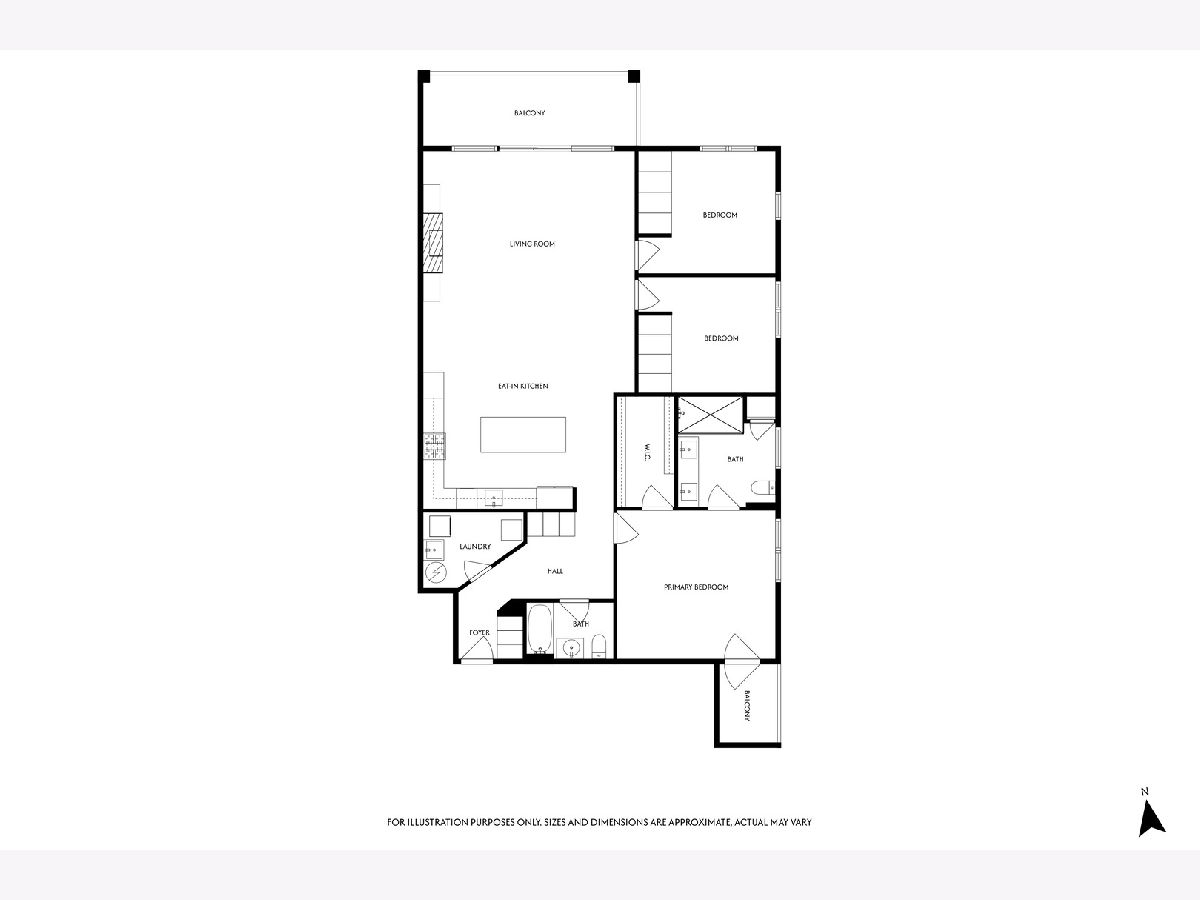
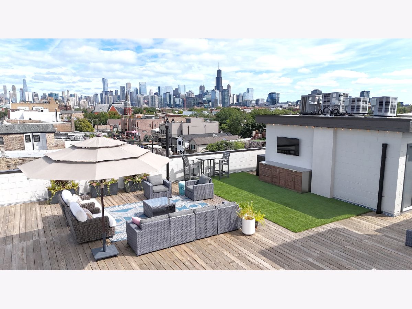
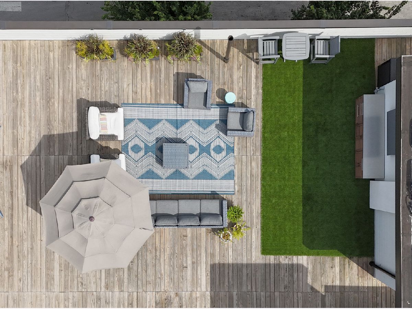
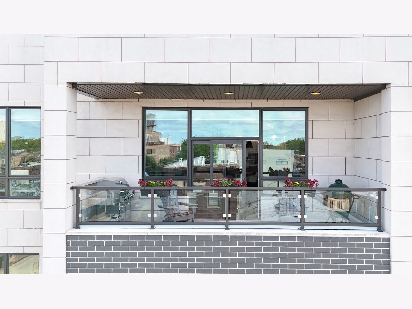
Room Specifics
Total Bedrooms: 3
Bedrooms Above Ground: 3
Bedrooms Below Ground: 0
Dimensions: —
Floor Type: —
Dimensions: —
Floor Type: —
Full Bathrooms: 2
Bathroom Amenities: Separate Shower,Double Sink
Bathroom in Basement: 0
Rooms: —
Basement Description: —
Other Specifics
| 1 | |
| — | |
| — | |
| — | |
| — | |
| Common | |
| — | |
| — | |
| — | |
| — | |
| Not in DB | |
| — | |
| — | |
| — | |
| — |
Tax History
| Year | Property Taxes |
|---|---|
| 2019 | $15,041 |
| 2025 | $14,112 |
Contact Agent
Nearby Similar Homes
Nearby Sold Comparables
Contact Agent
Listing Provided By
Coldwell Banker Real Estate Group

