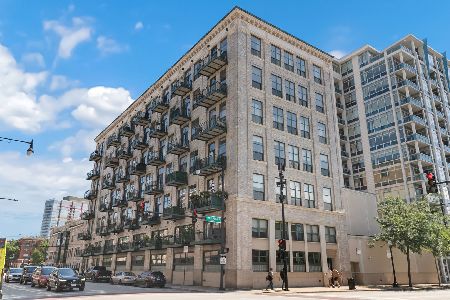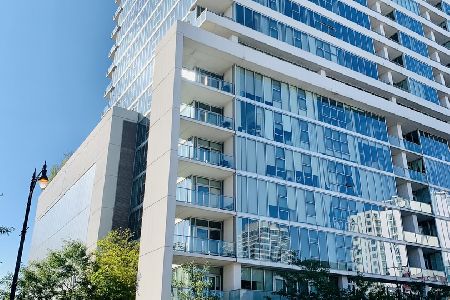1801 Michigan Avenue, Near South Side, Chicago, Illinois 60616
$335,000
|
For Sale
|
|
| Status: | Contingent |
| Sqft: | 0 |
| Cost/Sqft: | — |
| Beds: | 2 |
| Baths: | 2 |
| Year Built: | — |
| Property Taxes: | $6,506 |
| Days On Market: | 69 |
| Lot Size: | 0,00 |
Description
Perfectly positioned in the heart of the South Loop, this renovated 2-bedroom, 1.5-bath timber loft offers a captivating blend of industrial charm and contemporary design. Soaring 12-foot ceilings, new floor-to-ceiling windows, and an oversized private balcony showcase lake and skyline views, while exposed brick, beams, and ductwork add authentic loft character throughout. The open-concept kitchen is both striking and functional, appointed with rich dark blue 42" shaker cabinets, sleek quartz countertops, a custom glass subway tile backsplash, newer stainless-steel appliances, and space for a breakfast table. The sunlit living area, anchored by a cozy corner gas fireplace, flows effortlessly for relaxing or entertaining, complemented by warm hardwood floors and abundant natural light. The expansive primary suite comfortably fits a king-sized bed, features a generous walk-in closet, and includes a serene en-suite bath with a soaking tub. The versatile second bedroom, lofted with a large window and full closet, is perfect as a guest room, home office, or creative space. Additional highlights include an in-unit washer/dryer, ample storage, a welcoming foyer, and a balcony ideal for grilling, lounging, or enjoying morning coffee with a view. Heated garage parking is $25K additional. This well-managed, pet-friendly building places you near everything-close to bus lines, the EL, the lakefront trail, Soldier Field, Museum Campus, Anderson dog park, parks, grocery stores, and some of Chicago's best dining and nightlife. Combining unbeatable location, style, and comfort, this South Loop gem is the ultimate urban retreat.
Property Specifics
| Condos/Townhomes | |
| 7 | |
| — | |
| — | |
| — | |
| — | |
| No | |
| — |
| Cook | |
| — | |
| 566 / Monthly | |
| — | |
| — | |
| — | |
| 12418883 | |
| 17223070571037 |
Nearby Schools
| NAME: | DISTRICT: | DISTANCE: | |
|---|---|---|---|
|
Grade School
National Teachers Elementary Sch |
299 | — | |
|
Middle School
National Teachers Elementary Sch |
299 | Not in DB | |
|
High School
Phillips Academy High School |
299 | Not in DB | |
|
Alternate High School
Jones College Prep High School |
— | Not in DB | |
Property History
| DATE: | EVENT: | PRICE: | SOURCE: |
|---|---|---|---|
| 26 Aug, 2025 | Under contract | $335,000 | MRED MLS |
| — | Last price change | $350,000 | MRED MLS |
| 14 Jul, 2025 | Listed for sale | $350,000 | MRED MLS |
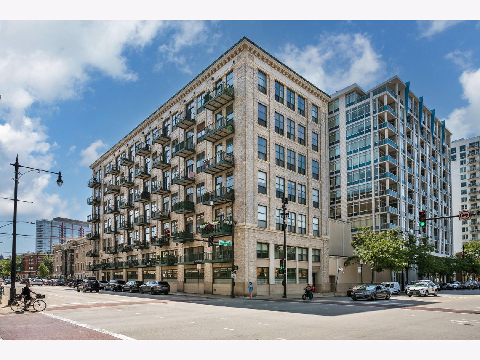
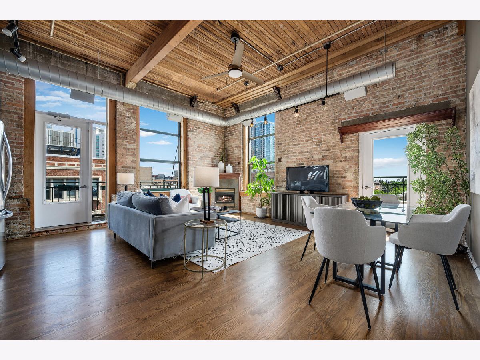
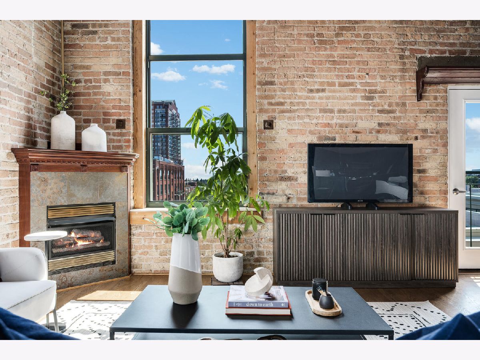
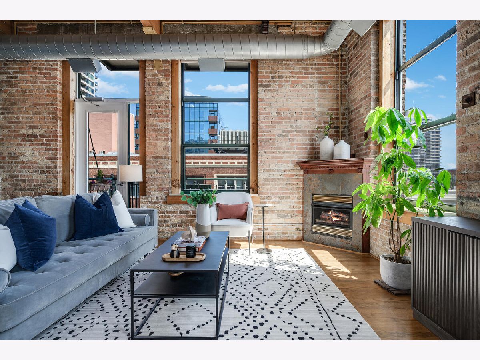
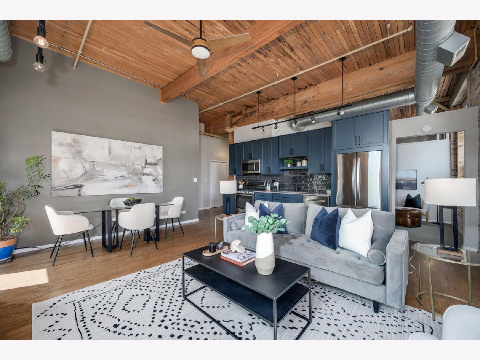
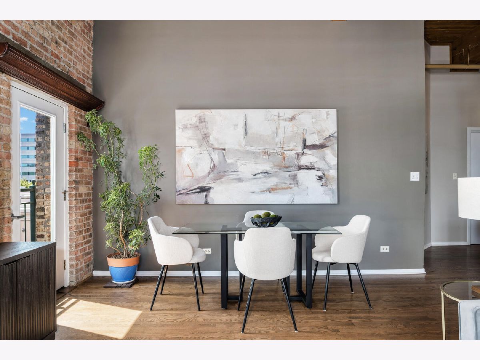
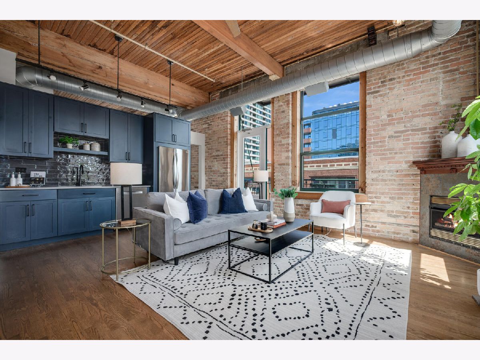
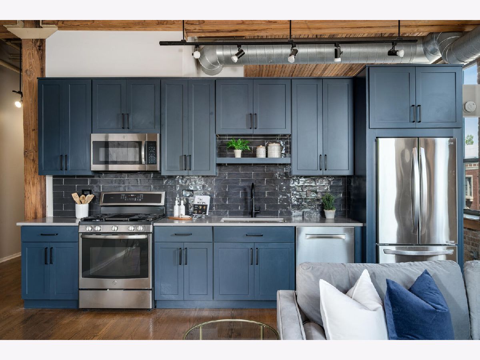
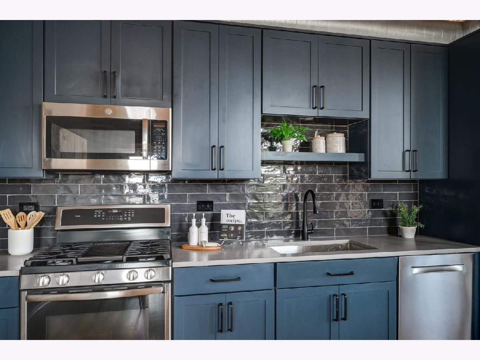
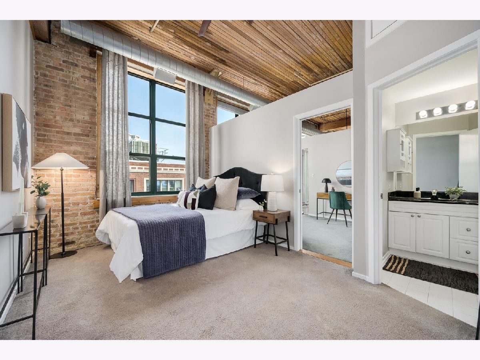
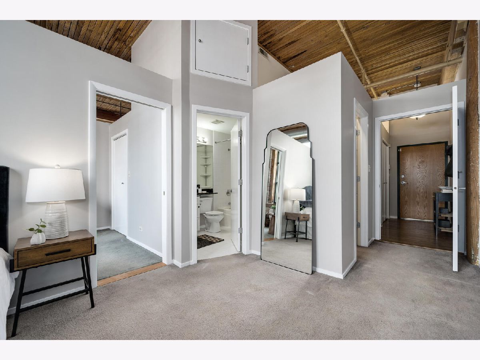
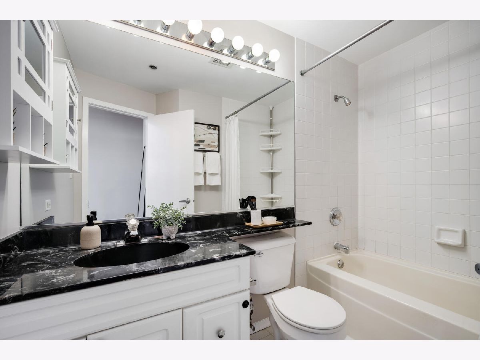
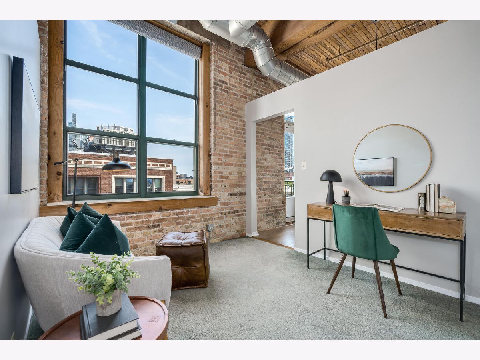
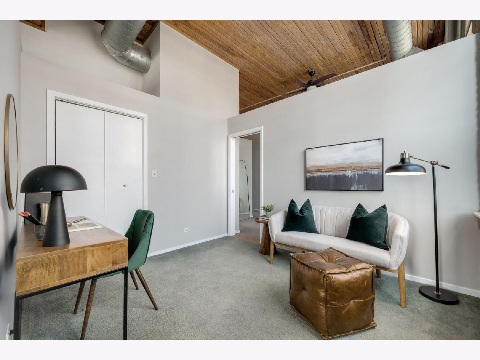
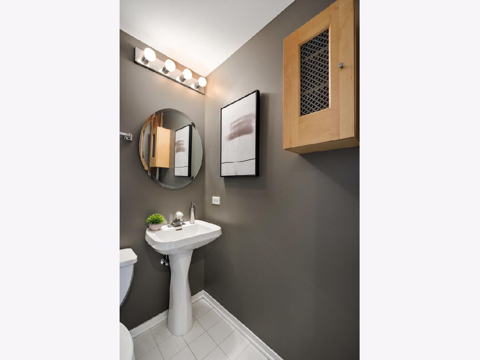
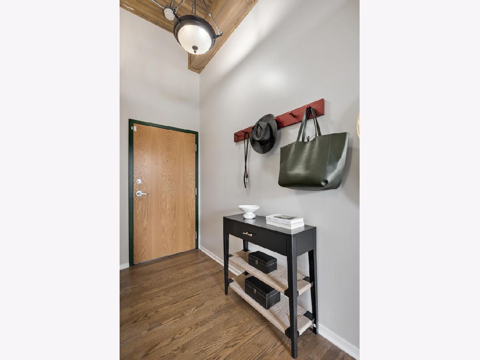
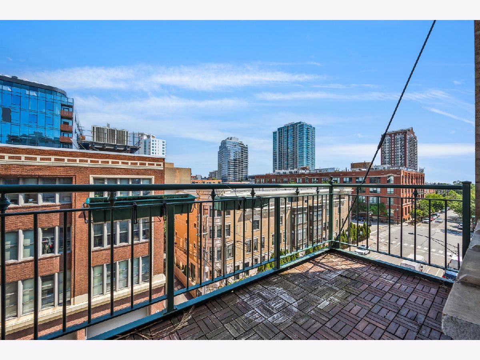
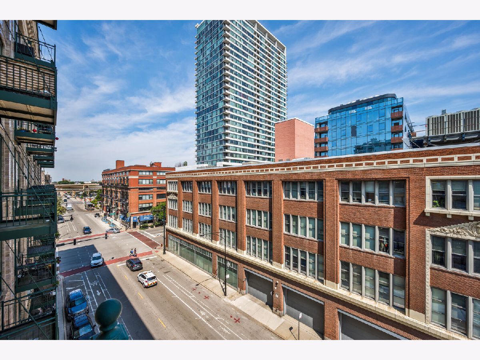
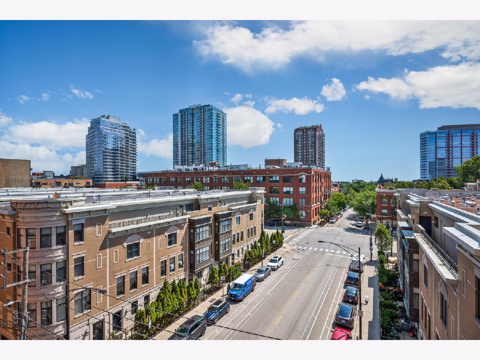
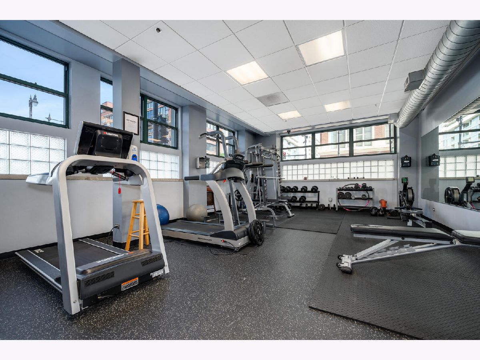
Room Specifics
Total Bedrooms: 2
Bedrooms Above Ground: 2
Bedrooms Below Ground: 0
Dimensions: —
Floor Type: —
Full Bathrooms: 2
Bathroom Amenities: Soaking Tub
Bathroom in Basement: 0
Rooms: —
Basement Description: —
Other Specifics
| 1 | |
| — | |
| — | |
| — | |
| — | |
| COMMON | |
| — | |
| — | |
| — | |
| — | |
| Not in DB | |
| — | |
| — | |
| — | |
| — |
Tax History
| Year | Property Taxes |
|---|---|
| 2025 | $6,506 |
Contact Agent
Nearby Similar Homes
Nearby Sold Comparables
Contact Agent
Listing Provided By
Jameson Sotheby's Intl Realty

