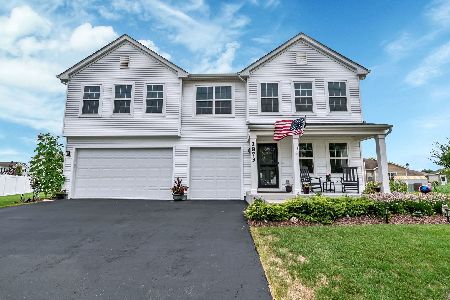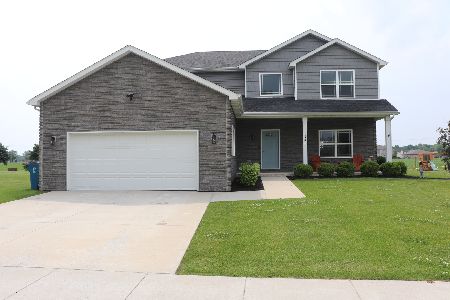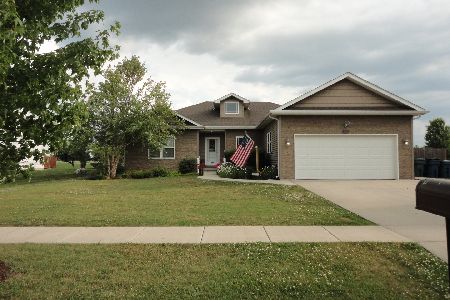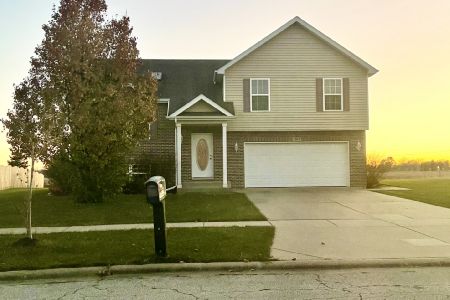1807 Sunset Lane, Morris, Illinois 60450
$375,000
|
For Sale
|
|
| Status: | Contingent |
| Sqft: | 2,236 |
| Cost/Sqft: | $168 |
| Beds: | 3 |
| Baths: | 2 |
| Year Built: | 2006 |
| Property Taxes: | $7,860 |
| Days On Market: | 173 |
| Lot Size: | 0,31 |
Description
Welcome to your Cape Cod retreat! This 1.5 story home offers 3 bedrooms, 2 bathrooms, a cozy loft, and an airy open floor plan with cathedral ceilings. The spacious master suite is a peaceful escape with a view of the beautiful backyard from it's window. The large deck invites you to take in the water view and the many fruit trees with private wide open space behind the home. The full basement - partially finished with an office- adds flexibility for work or play. Such a wonderful place to live with opportunities to enjoy fishing, a wonderful park, ball park fields, a walking quarter mile path, and a sledding hill, all within this friendly neighborhood. More bonuses...rough-in plumbing in the basement, designated space to move washer and dryer to the main level if desired, and a Diamond Category Home Warranty covering this home for 13 months all included! A complete gem, don't miss this opportunity!
Property Specifics
| Single Family | |
| — | |
| — | |
| 2006 | |
| — | |
| — | |
| No | |
| 0.31 |
| Grundy | |
| Deer Ridge | |
| 275 / Annual | |
| — | |
| — | |
| — | |
| 12446998 | |
| 0232352010 |
Nearby Schools
| NAME: | DISTRICT: | DISTANCE: | |
|---|---|---|---|
|
Grade School
Saratoga Elementary School |
60C | — | |
|
Middle School
Saratoga Elementary School |
60C | Not in DB | |
|
High School
Morris Community High School |
101 | Not in DB | |
Property History
| DATE: | EVENT: | PRICE: | SOURCE: |
|---|---|---|---|
| 19 Jan, 2026 | Under contract | $375,000 | MRED MLS |
| — | Last price change | $387,000 | MRED MLS |
| 15 Aug, 2025 | Listed for sale | $409,000 | MRED MLS |
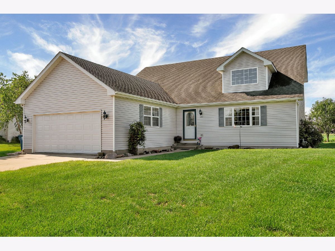
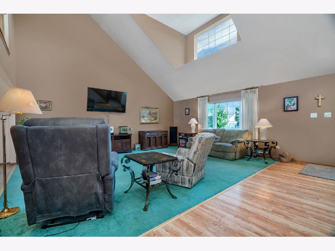
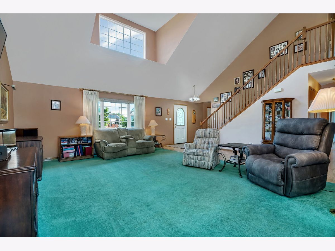
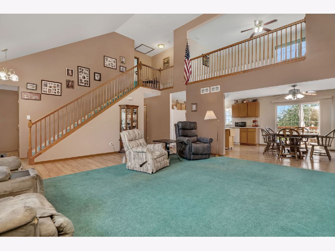
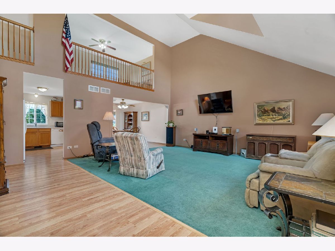
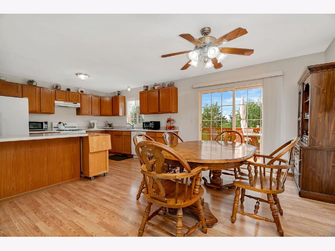
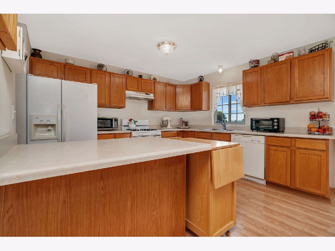
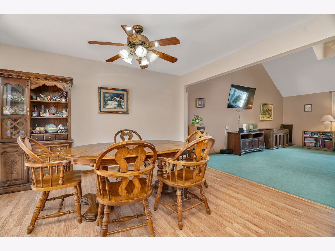
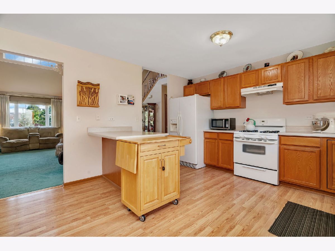
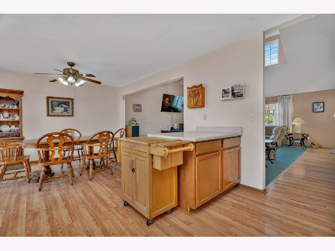
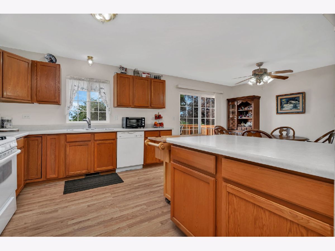
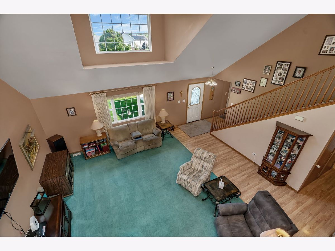
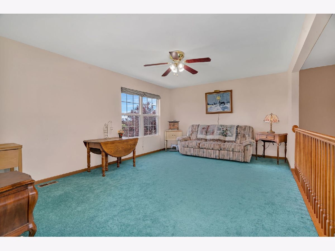
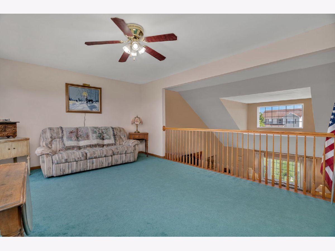
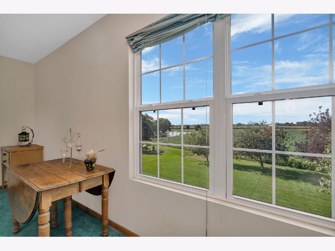
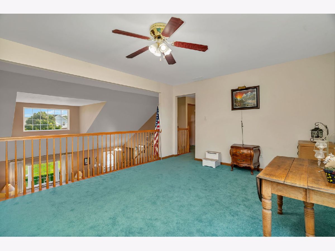
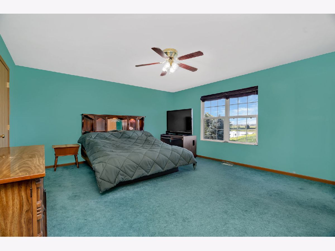
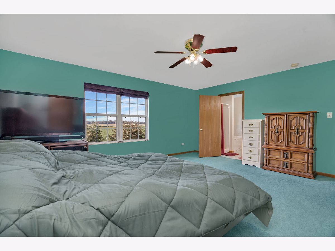
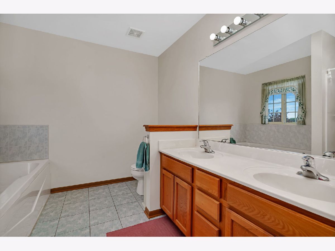
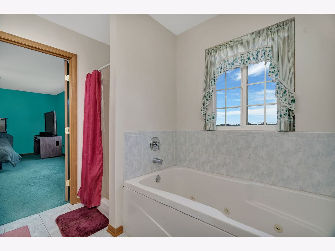
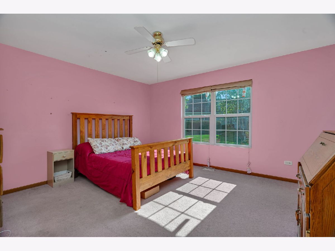
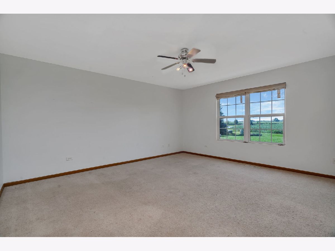
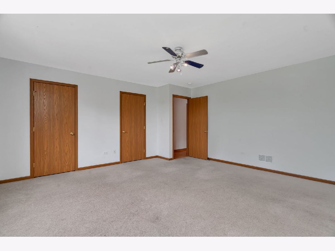
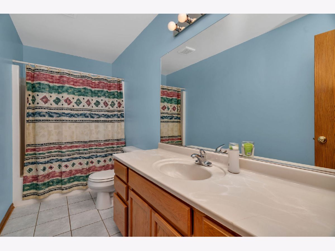
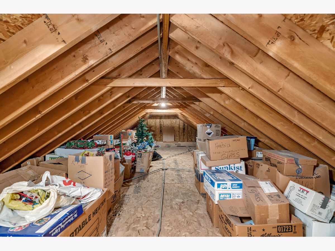
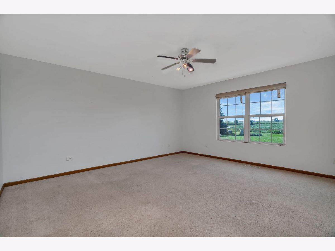
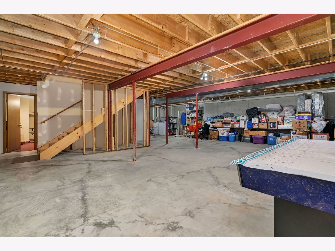
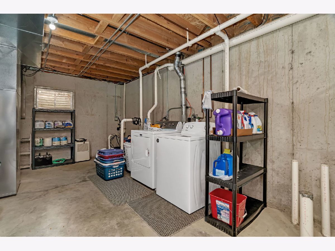
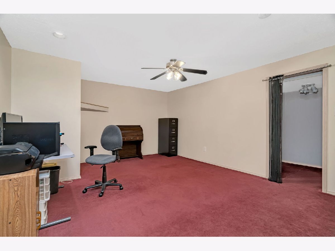
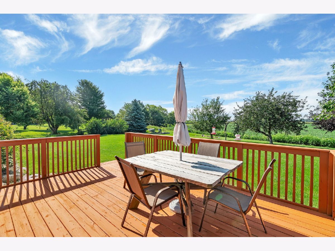
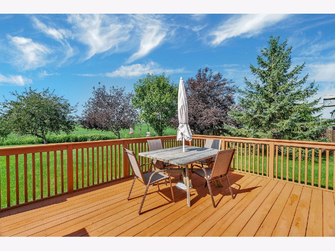
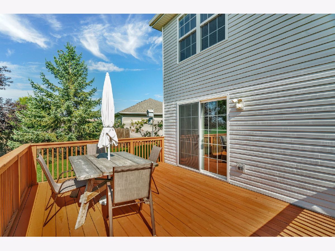
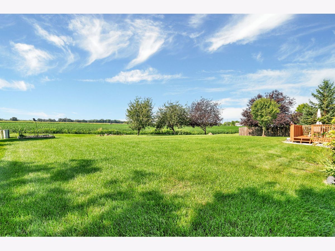
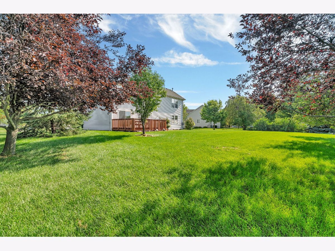
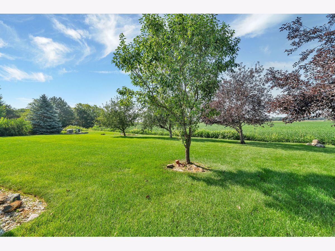
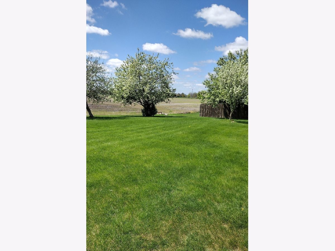
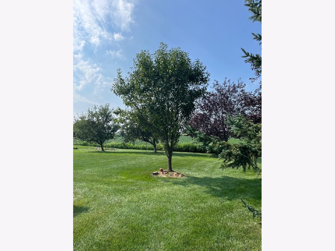
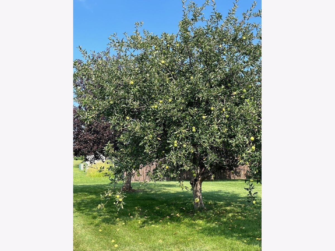
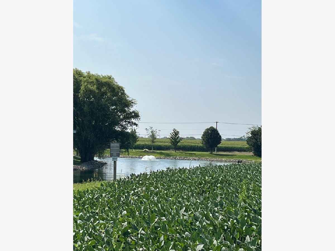
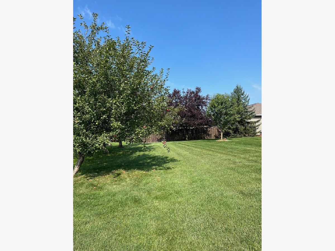
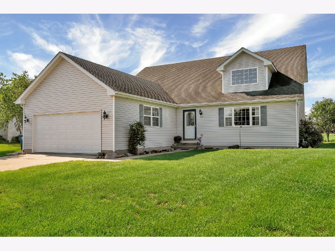
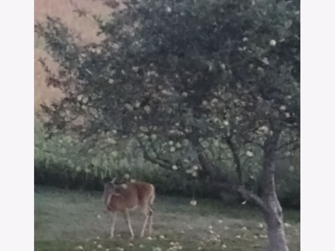
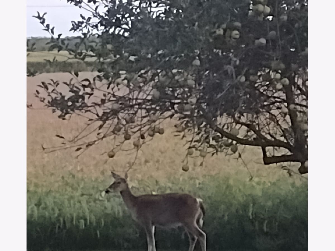
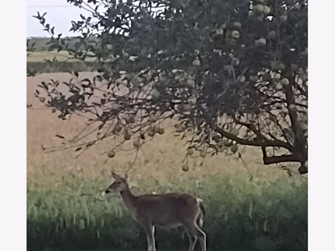
Room Specifics
Total Bedrooms: 3
Bedrooms Above Ground: 3
Bedrooms Below Ground: 0
Dimensions: —
Floor Type: —
Dimensions: —
Floor Type: —
Full Bathrooms: 2
Bathroom Amenities: Separate Shower,Double Sink
Bathroom in Basement: 0
Rooms: —
Basement Description: —
Other Specifics
| 2 | |
| — | |
| — | |
| — | |
| — | |
| 106 x 148 x 82 x 158 | |
| Dormer | |
| — | |
| — | |
| — | |
| Not in DB | |
| — | |
| — | |
| — | |
| — |
Tax History
| Year | Property Taxes |
|---|---|
| 2026 | $7,860 |
Contact Agent
Contact Agent
Listing Provided By
Century 21 Coleman-Hornsby

