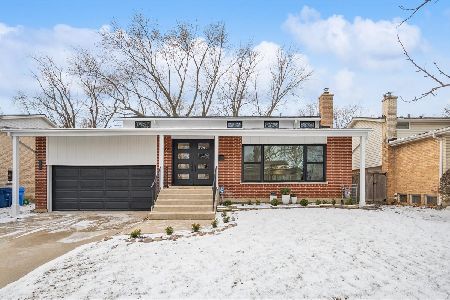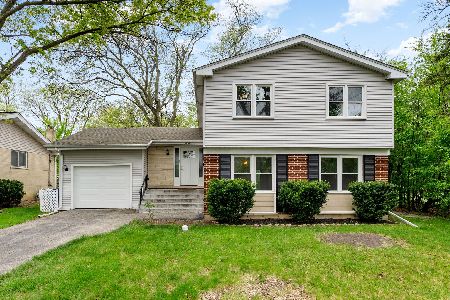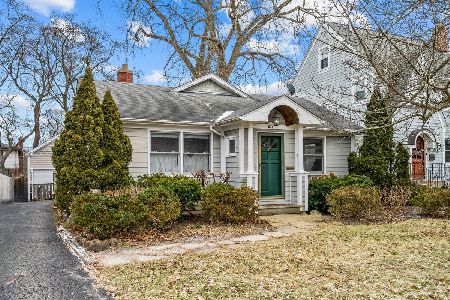1816 Rosemary Road, Highland Park, Illinois 60035
$1,649,000
|
For Sale
|
|
| Status: | Contingent |
| Sqft: | 5,000 |
| Cost/Sqft: | $330 |
| Beds: | 4 |
| Baths: | 5 |
| Year Built: | 2025 |
| Property Taxes: | $10,140 |
| Days On Market: | 94 |
| Lot Size: | 0,00 |
Description
Move right in to this immaculate 5 bedroom, 4.5-bath new construction home that blends luxury, comfort, and functionality. Designed with a seamless open floor plan, this home is perfect for entertaining and everyday living. The chef's kitchen features top-of-the-line Thermador appliances, including a double oven, range-top, and a striking quartz waterfall island that opens to a sun-filled great room with direct access to a large professionally landscaped backyard. A generous walk-in pantry connects to the elegant formal dining room, while a versatile flex space at the front of the home offers the ideal setting for a living room, office, or den. Upstairs, you'll find spacious bedrooms, including a serene primary suite with a spa-inspired bathroom and walk-in closet. A convenient second-floor laundry room adds to the home's thoughtful layout. The fully finished basement offers even more living space with a sophisticated wet bar, additional bedroom, and a bonus room perfect for an office or gym. A large 3-car garage rounds out this exceptional home. Located in an incredible neighborhood conveniently located near top schools (with a choice of Highland Park High School or Deerfield High School), the highway, Botanic Garden, and a state-of-the neighborhood rec center (which is projected to open in the spring of 2026). Don't miss out!
Property Specifics
| Single Family | |
| — | |
| — | |
| 2025 | |
| — | |
| — | |
| No | |
| — |
| Lake | |
| — | |
| — / Not Applicable | |
| — | |
| — | |
| — | |
| 12499430 | |
| 16342100060000 |
Nearby Schools
| NAME: | DISTRICT: | DISTANCE: | |
|---|---|---|---|
|
Grade School
Sherwood Elementary School |
112 | — | |
|
Middle School
Edgewood Middle School |
112 | Not in DB | |
|
High School
Highland Park High School |
113 | Not in DB | |
|
Alternate High School
Deerfield |
— | Not in DB | |
Property History
| DATE: | EVENT: | PRICE: | SOURCE: |
|---|---|---|---|
| 16 Mar, 2023 | Sold | $320,000 | MRED MLS |
| 22 Feb, 2023 | Under contract | $339,000 | MRED MLS |
| 13 Feb, 2023 | Listed for sale | $339,000 | MRED MLS |
| 10 Jan, 2026 | Under contract | $1,649,000 | MRED MLS |
| 23 Oct, 2025 | Listed for sale | $1,649,000 | MRED MLS |
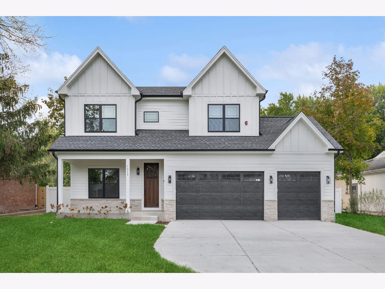
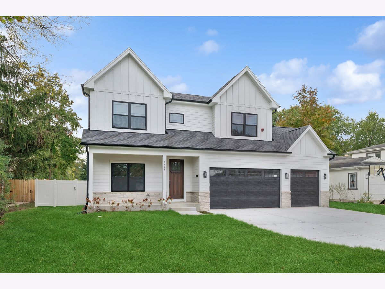
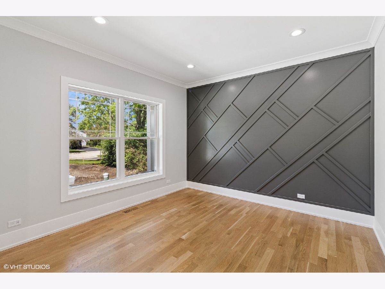
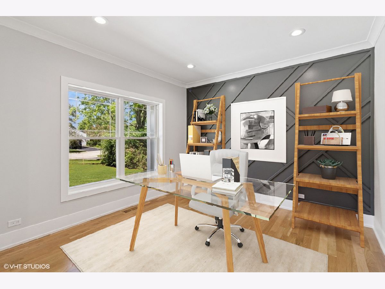
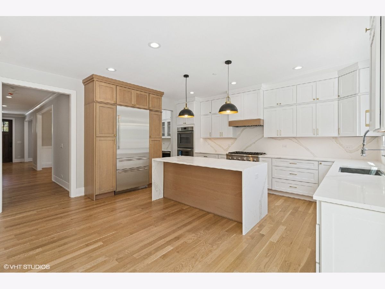
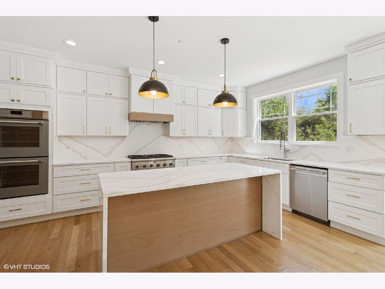
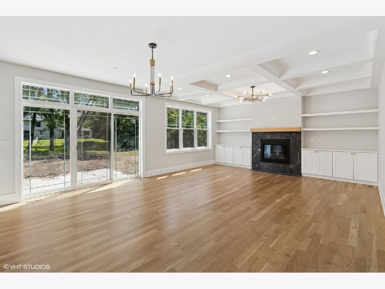
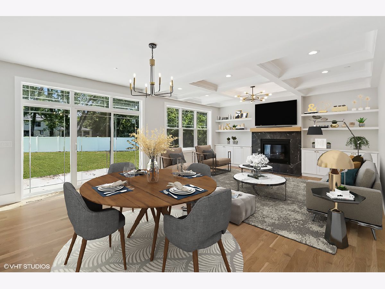
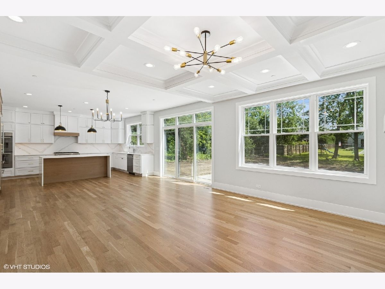
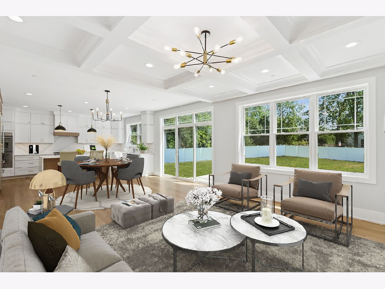
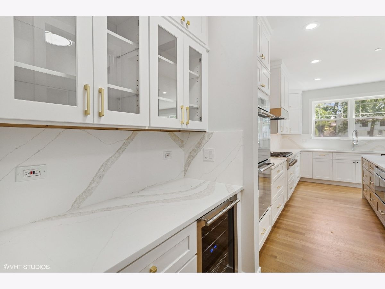
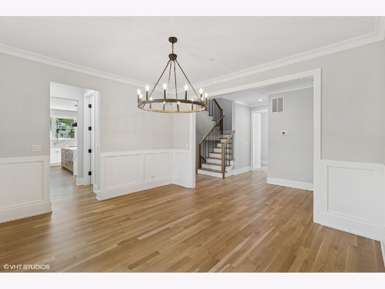
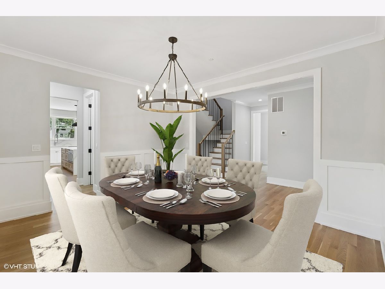
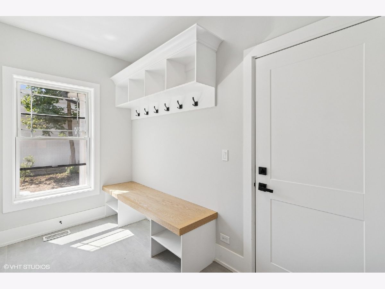
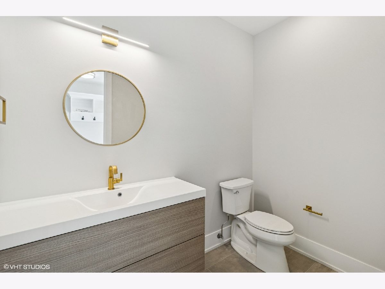
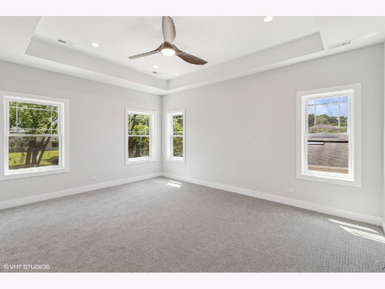
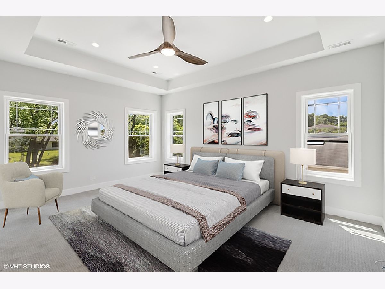
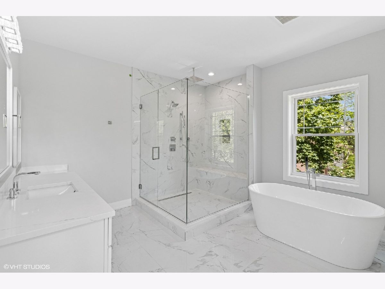
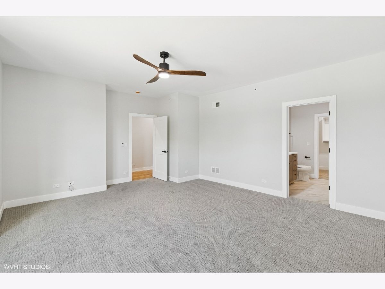
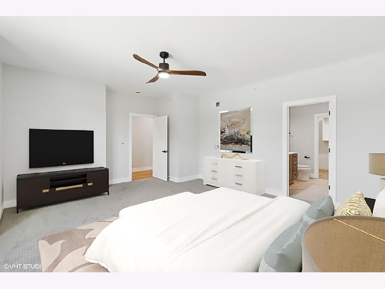
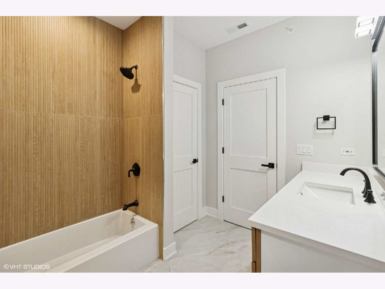
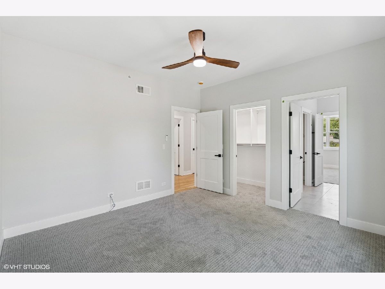
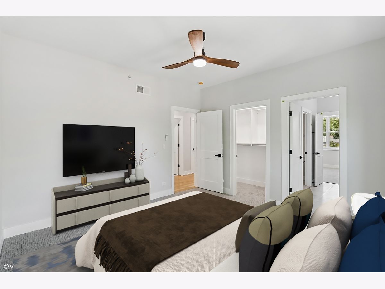
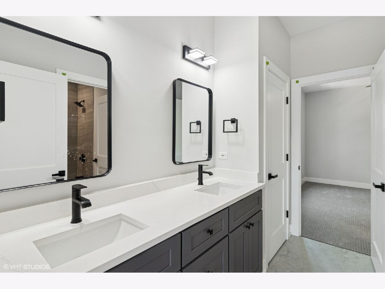
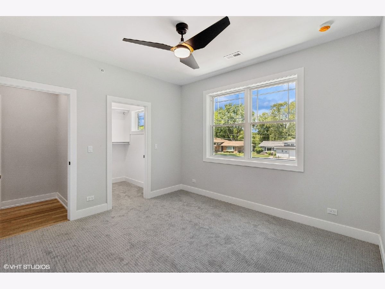
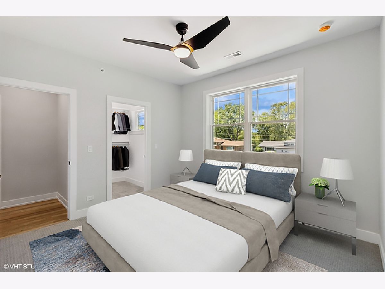
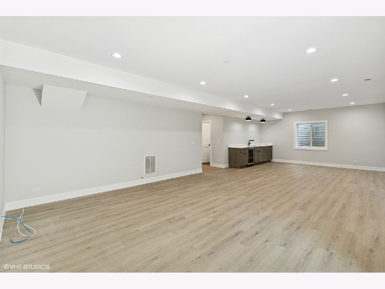
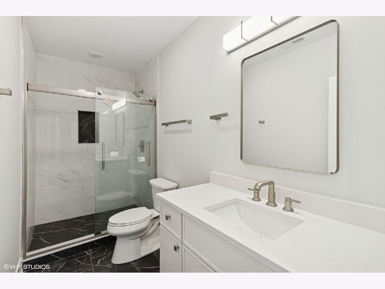
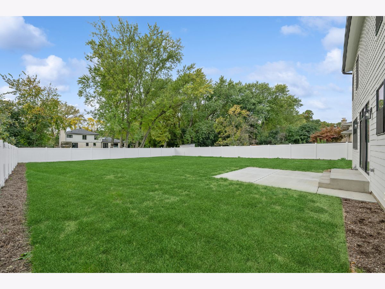
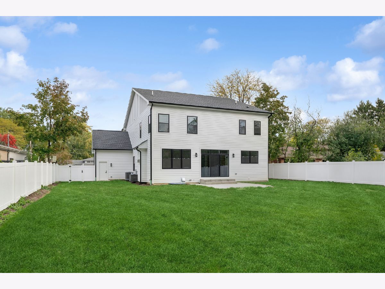
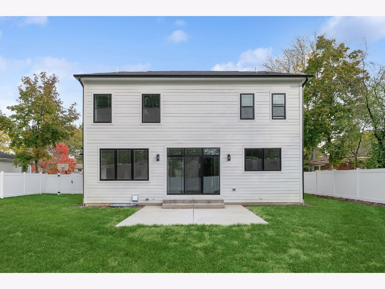
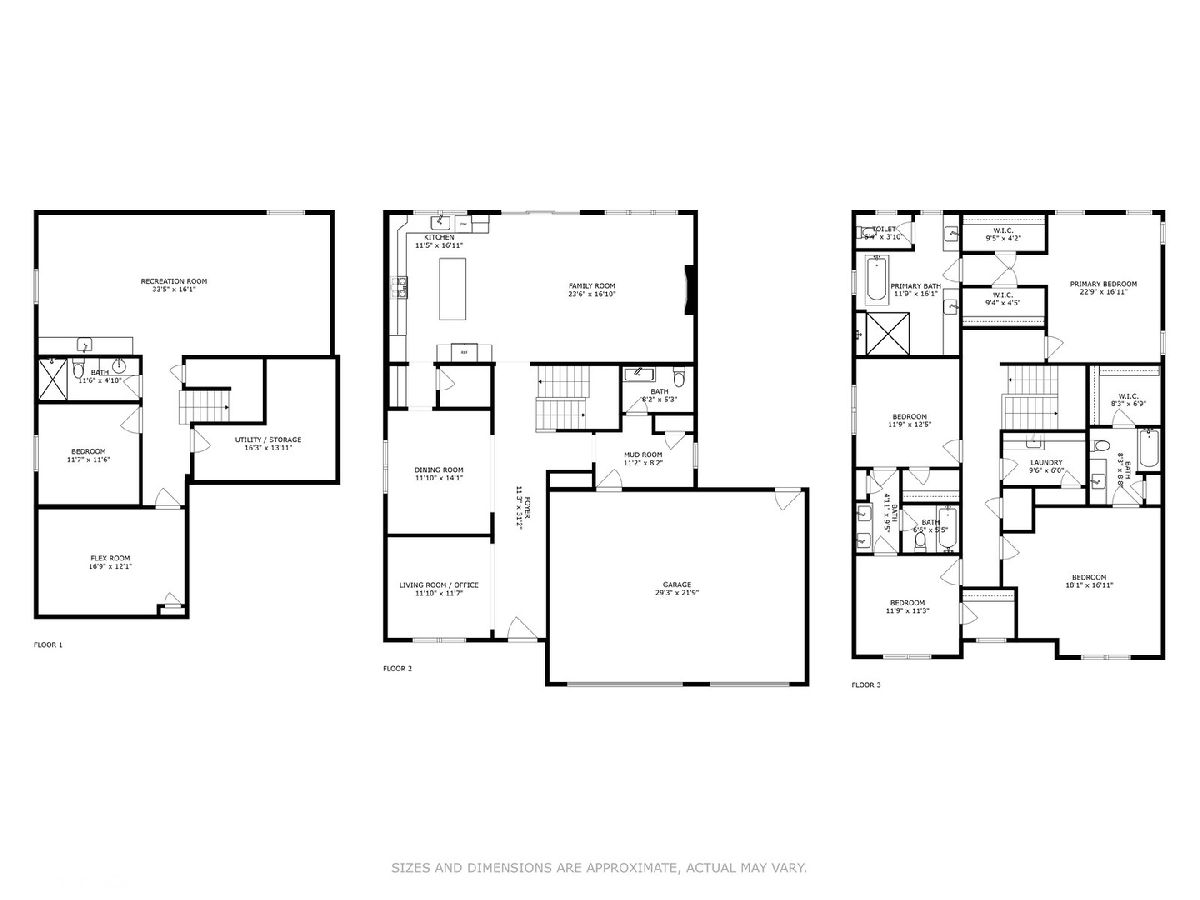
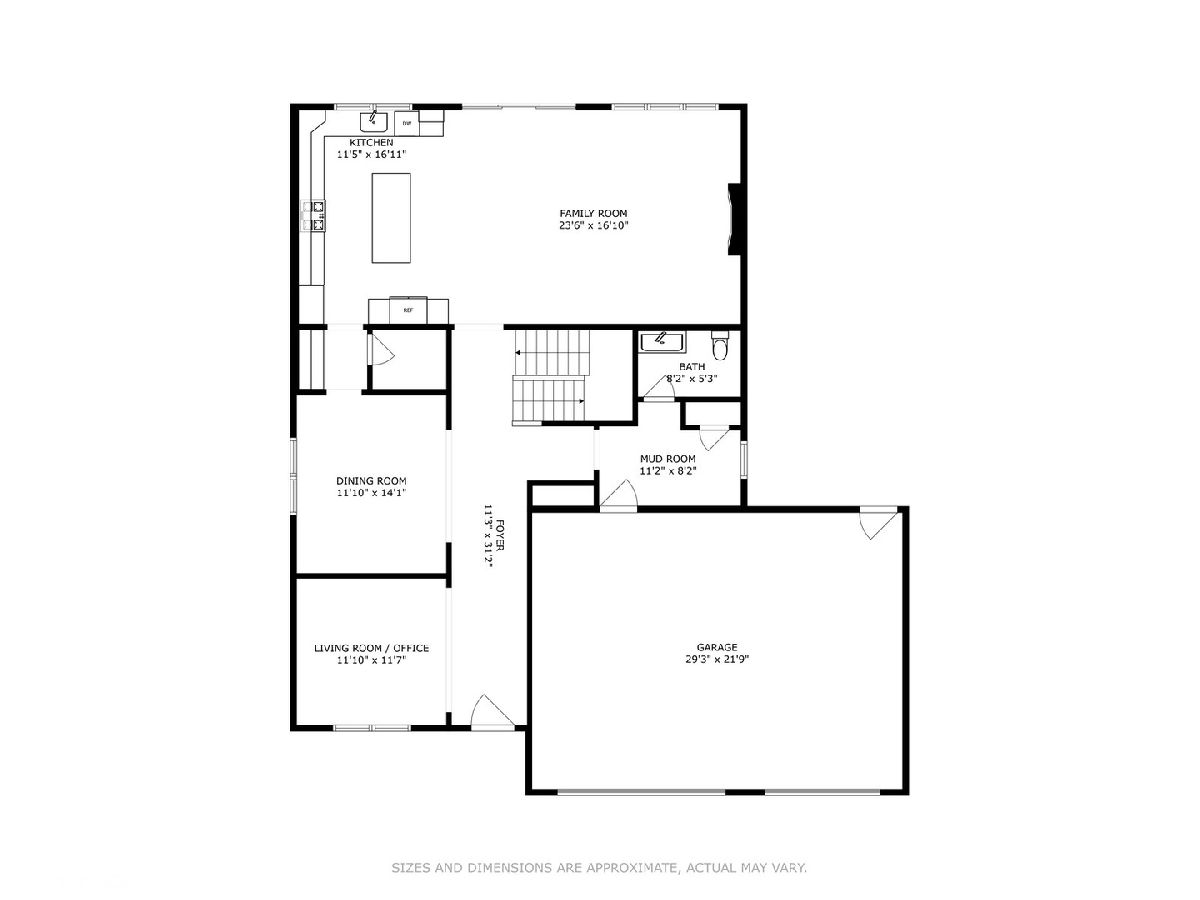
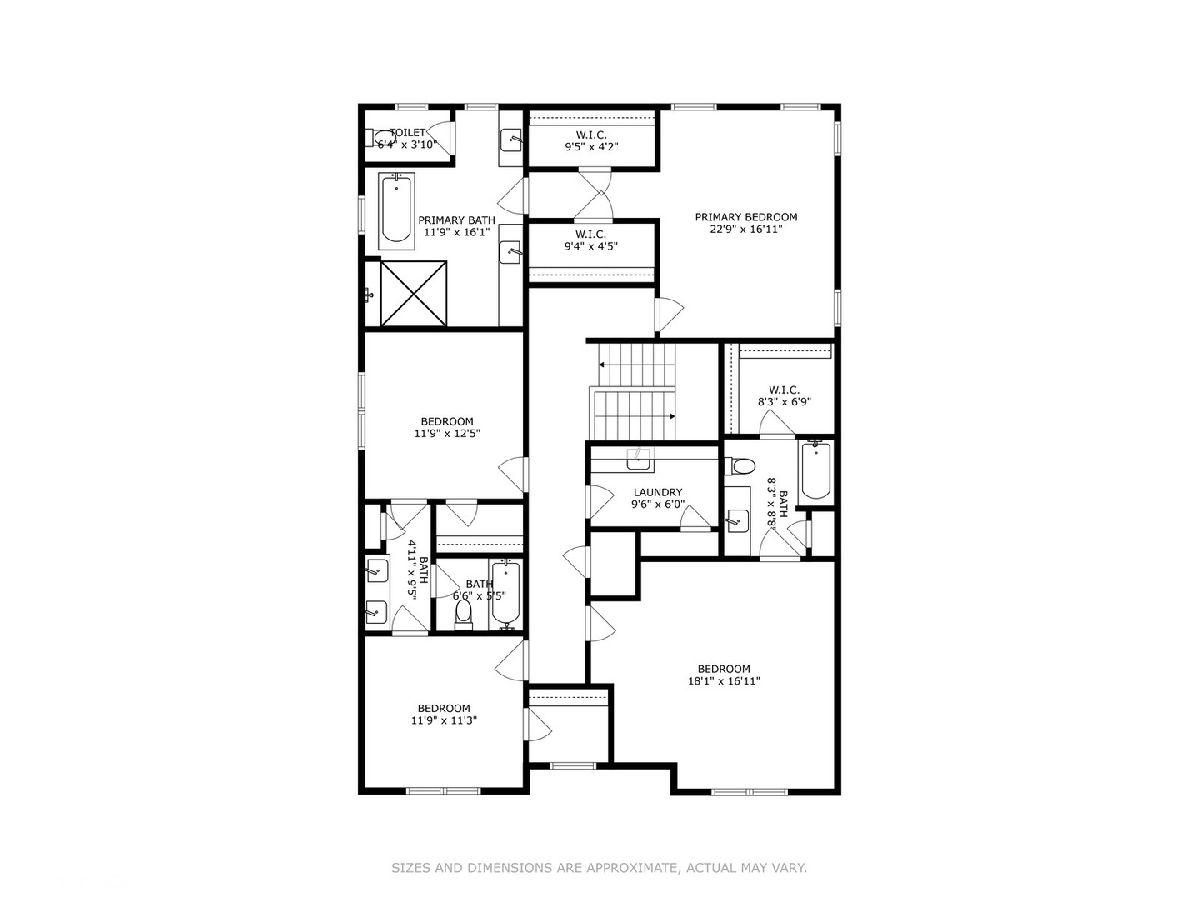
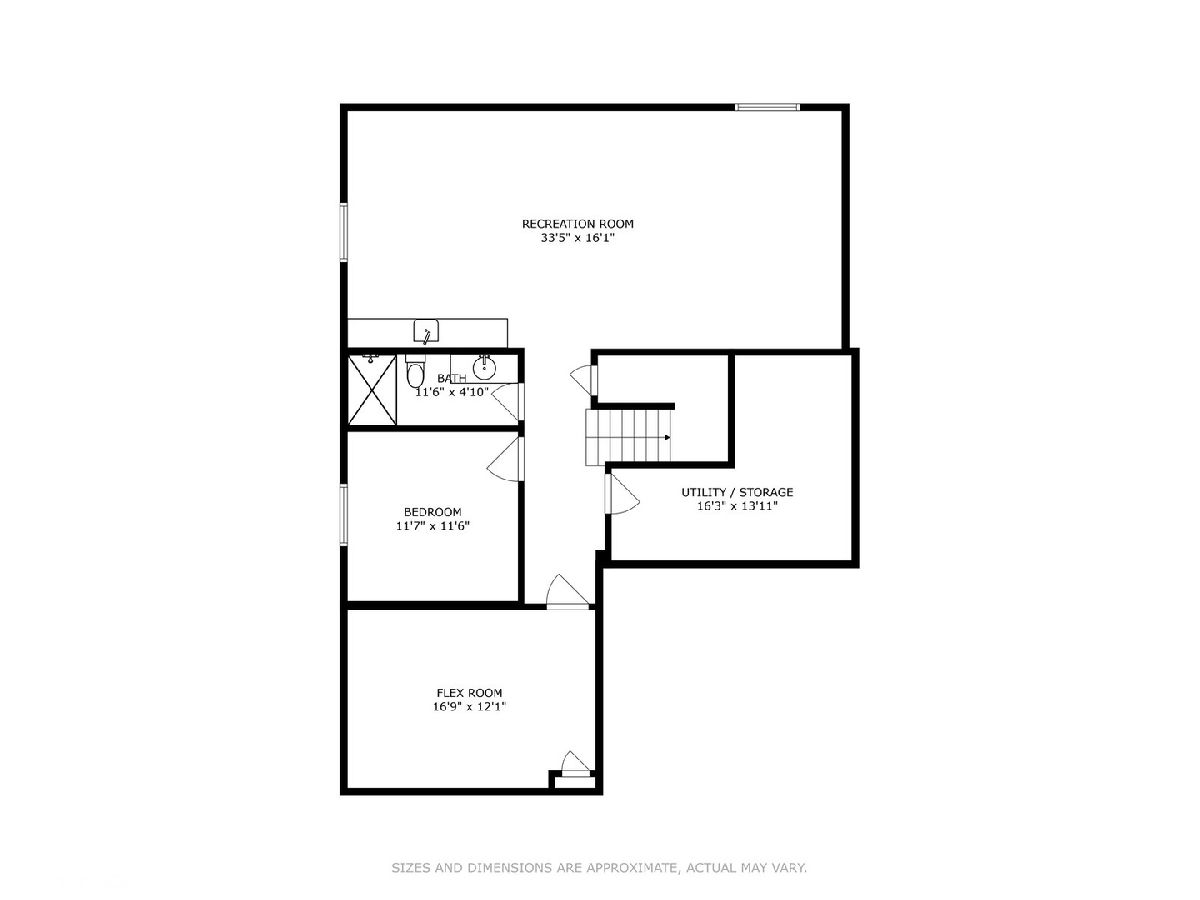
Room Specifics
Total Bedrooms: 5
Bedrooms Above Ground: 4
Bedrooms Below Ground: 1
Dimensions: —
Floor Type: —
Dimensions: —
Floor Type: —
Dimensions: —
Floor Type: —
Dimensions: —
Floor Type: —
Full Bathrooms: 5
Bathroom Amenities: —
Bathroom in Basement: 1
Rooms: —
Basement Description: —
Other Specifics
| 3 | |
| — | |
| — | |
| — | |
| — | |
| 195X76 | |
| — | |
| — | |
| — | |
| — | |
| Not in DB | |
| — | |
| — | |
| — | |
| — |
Tax History
| Year | Property Taxes |
|---|---|
| 2023 | $9,973 |
| 2026 | $10,140 |
Contact Agent
Nearby Similar Homes
Nearby Sold Comparables
Contact Agent
Listing Provided By
Baird & Warner


