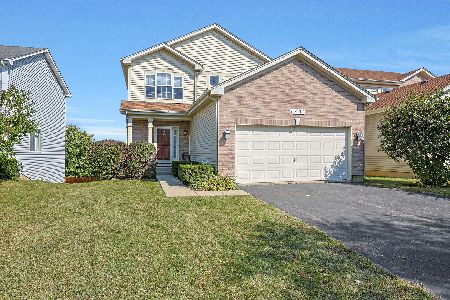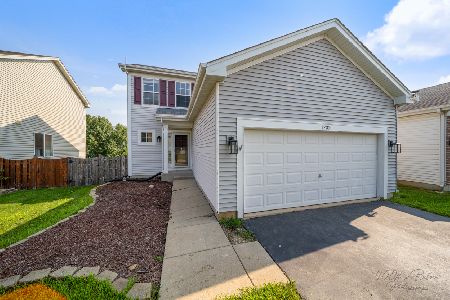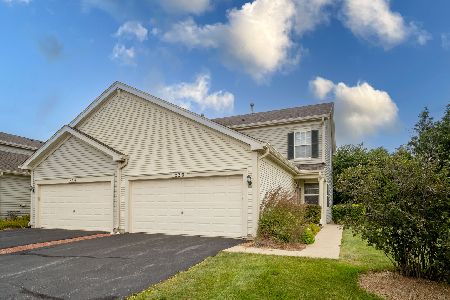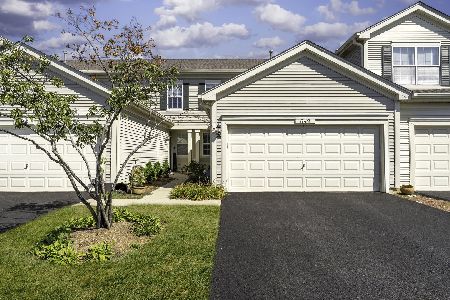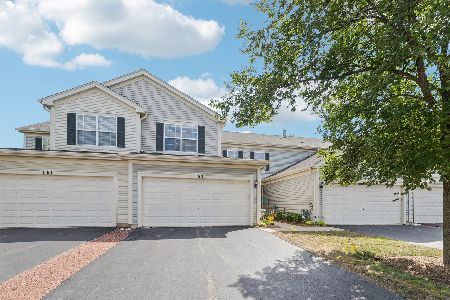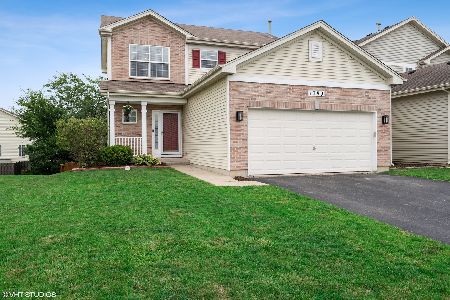1819 Fallbrook Drive, Round Lake, Illinois 60073
$320,000
|
For Sale
|
|
| Status: | Contingent |
| Sqft: | 1,612 |
| Cost/Sqft: | $199 |
| Beds: | 3 |
| Baths: | 3 |
| Year Built: | 2004 |
| Property Taxes: | $8,687 |
| Days On Market: | 25 |
| Lot Size: | 0,00 |
Description
This move-in ready home shines with new 2024 exterior updates: roof, gutters, soffits, siding, energy-efficient insulation, and weatherproofed trim. Inside, enjoy a spacious master suite with walk-in closet and private bath, plus a finished basement with a large bedroom and walk-in closet-with dedicated space to add a bath and kitchenette, ideal for guests or in-laws. Highlights include high ceilings throughout, second-floor laundry, and meticulous upkeep-ready for your personal touch. Community amenities are just steps away: clubhouse, inground pool, tennis court, basketball court, and a newly updated playground. For nature lovers, Nippersink Lake County Forest Preserve is nearby for peaceful morning or evening walks.
Property Specifics
| Condos/Townhomes | |
| 2 | |
| — | |
| 2004 | |
| — | |
| — | |
| No | |
| — |
| Lake | |
| — | |
| 470 / Annual | |
| — | |
| — | |
| — | |
| 12455826 | |
| 10053100440000 |
Nearby Schools
| NAME: | DISTRICT: | DISTANCE: | |
|---|---|---|---|
|
Grade School
Fremont Elementary School |
79 | — | |
|
High School
Mundelein Cons High School |
120 | Not in DB | |
Property History
| DATE: | EVENT: | PRICE: | SOURCE: |
|---|---|---|---|
| 4 Sep, 2025 | Under contract | $320,000 | MRED MLS |
| 28 Aug, 2025 | Listed for sale | $320,000 | MRED MLS |
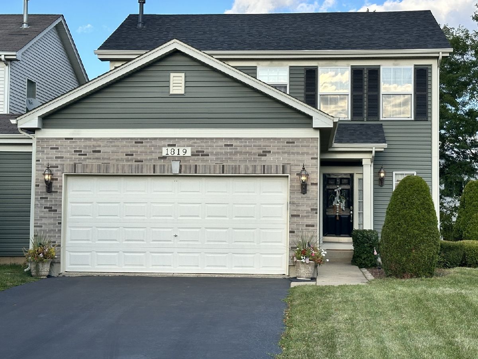
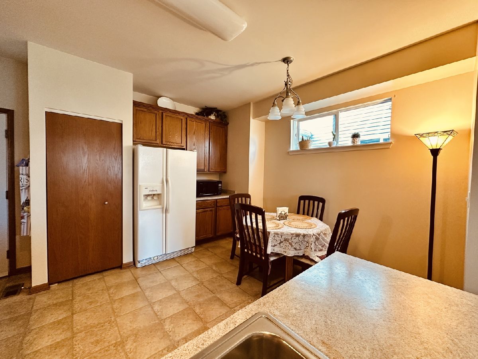
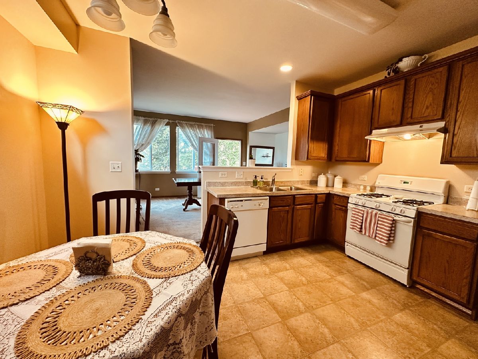
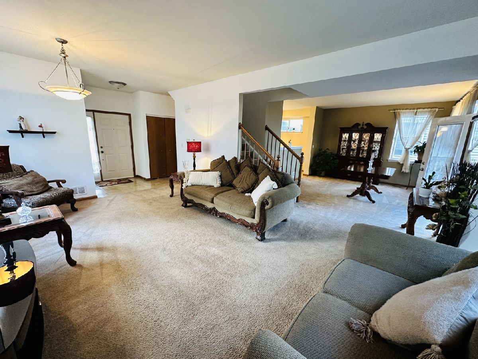
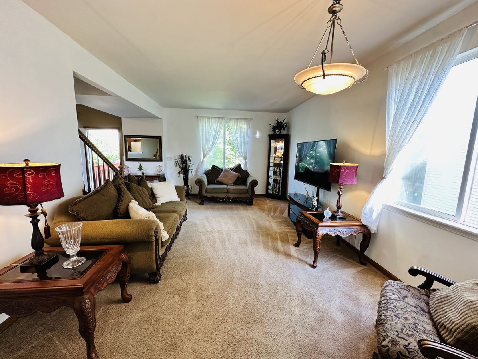
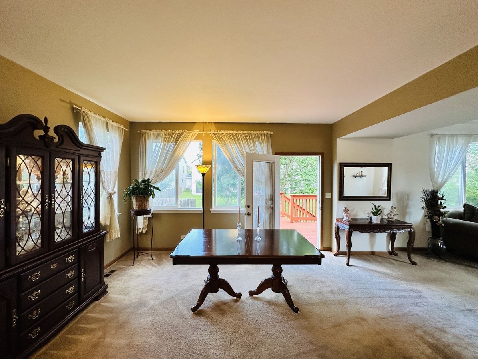
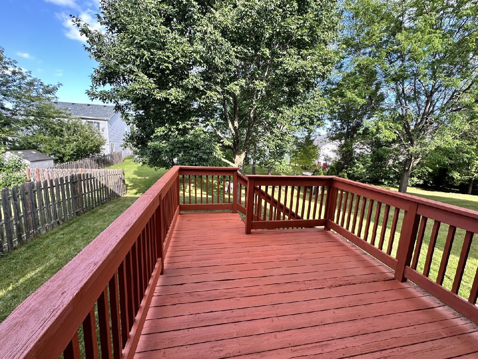
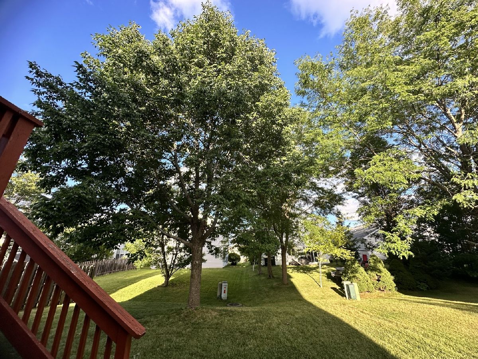
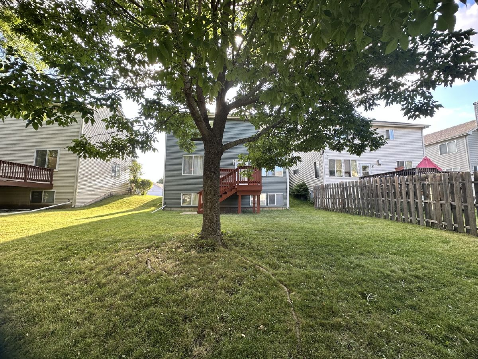
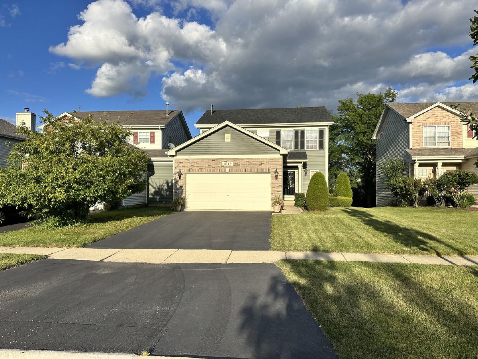
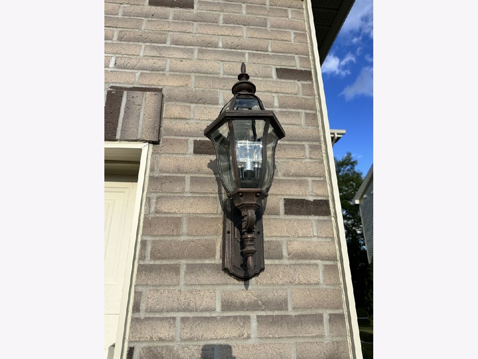
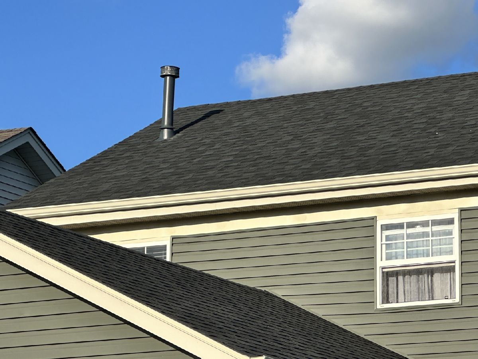
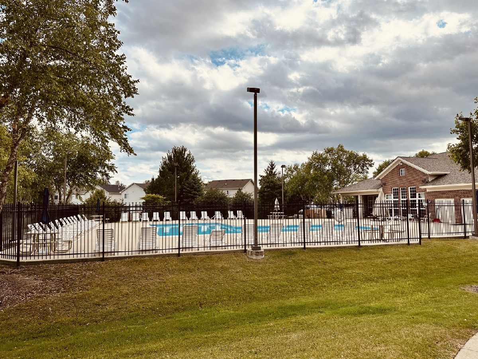
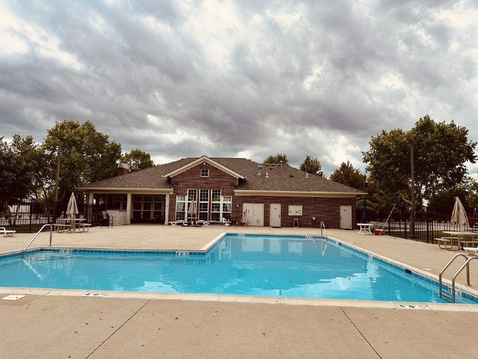
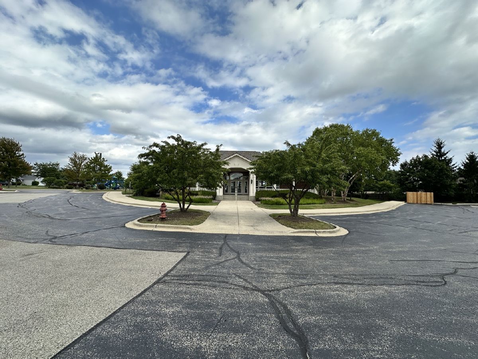
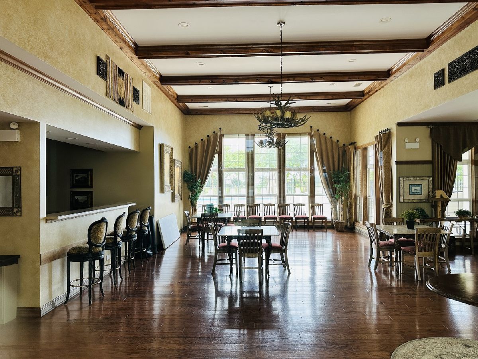
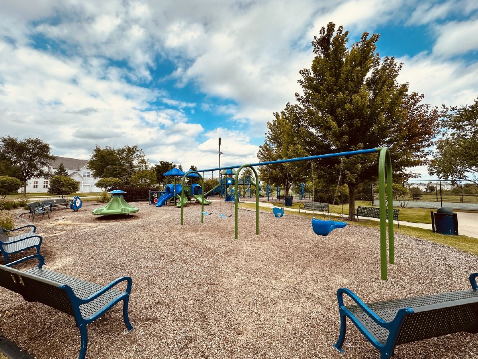
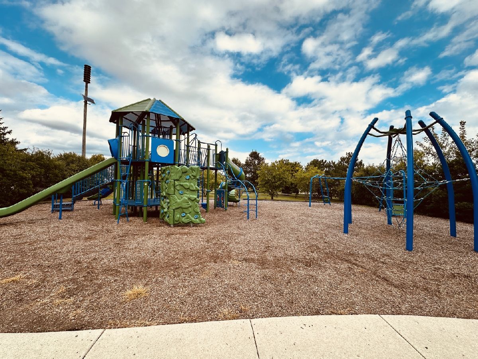
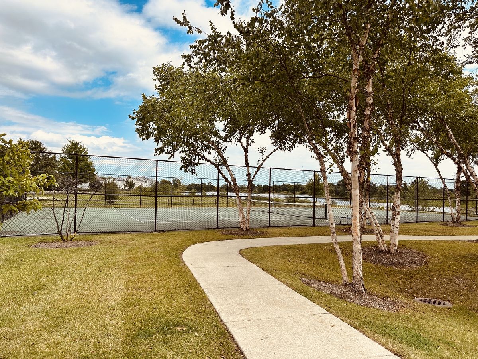
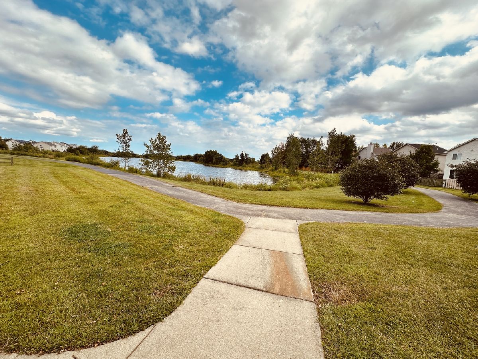
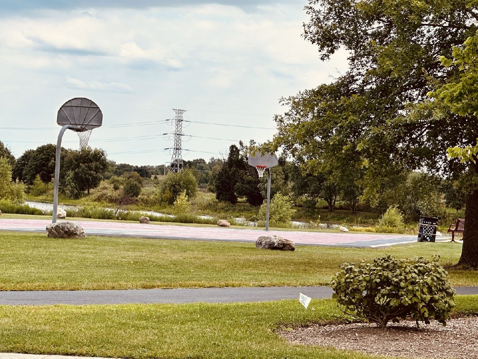
Room Specifics
Total Bedrooms: 4
Bedrooms Above Ground: 3
Bedrooms Below Ground: 1
Dimensions: —
Floor Type: —
Dimensions: —
Floor Type: —
Dimensions: —
Floor Type: —
Full Bathrooms: 3
Bathroom Amenities: —
Bathroom in Basement: 0
Rooms: —
Basement Description: —
Other Specifics
| 2.5 | |
| — | |
| — | |
| — | |
| — | |
| 5688 | |
| — | |
| — | |
| — | |
| — | |
| Not in DB | |
| — | |
| — | |
| — | |
| — |
Tax History
| Year | Property Taxes |
|---|---|
| 2025 | $8,687 |
Contact Agent
Nearby Similar Homes
Nearby Sold Comparables
Contact Agent
Listing Provided By
Royal Homes, LLC

