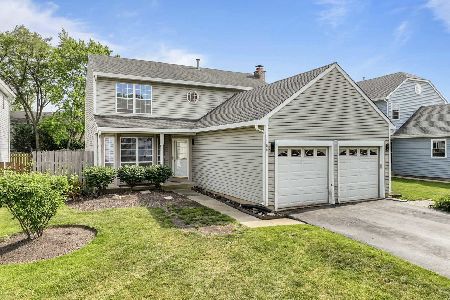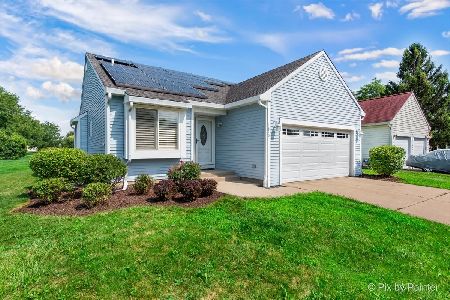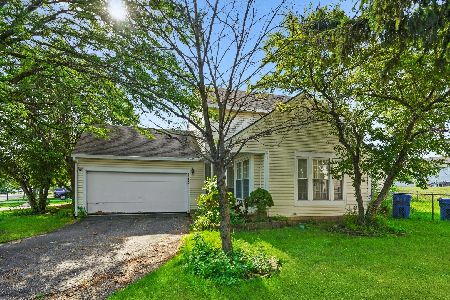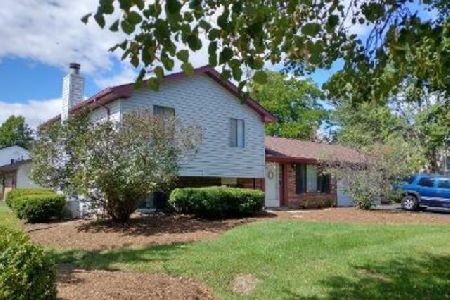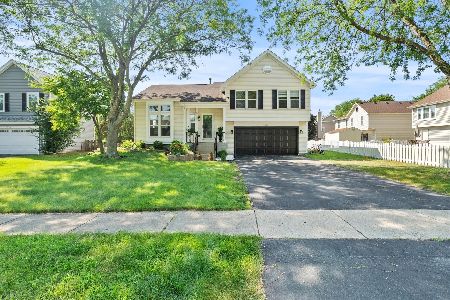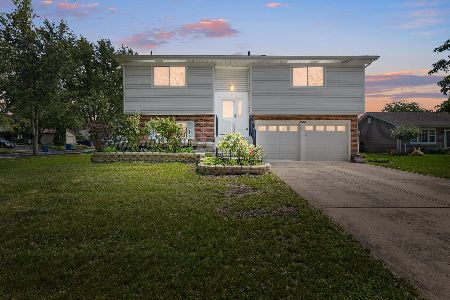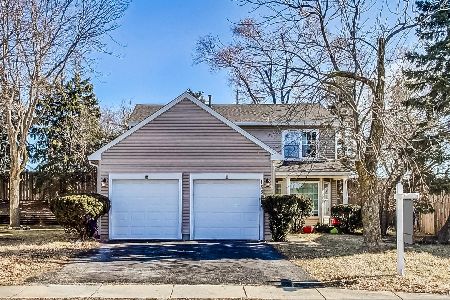1824 Isle Royal Lane, Hanover Park, Illinois 60133
$418,500
|
For Sale
|
|
| Status: | Active |
| Sqft: | 2,300 |
| Cost/Sqft: | $182 |
| Beds: | 2 |
| Baths: | 3 |
| Year Built: | 1990 |
| Property Taxes: | $7,322 |
| Days On Market: | 10 |
| Lot Size: | 0,00 |
Description
Welcome to this beautifully updated 3-bed, 3-bath home on a quiet partial cul-de-sac with a park just across the street. Inside, you'll find 2 bedrooms on the main level plus a large finished basement room currently used as a recording studio-perfect for music lovers or easily converted into a spacious master suite with a massive walk-in closet (studio equipment available separately). The basement also has a third bathroom with plumbing already in place, just needing final touches. The kitchen was recently remodeled with quartz countertops(2023), stainless steel appliances(2023), and modern finishes! It's also complemented by high-end vinyl flooring (2023), soaring 20-ft ceilings in the living/dining area AND a brand-new roof(2025) with new gutters. IT DOESN'T END THERE! It has a 5-year-old water heater, and a 5-year-old electrical panel; the AC and furnace are original, but the seller is including a brand-new furnace (Already purchased. Just needs to be installed). Outside, enjoy a large backyard with a storage shed, SWIMMING POOL, AND HOT TUB-all included! Plus a 2-car attached garage and driveway for 2-4 extra cars. Conveniently located near shopping, dining, and the Hanover Park Metra station, this home offers comfort, versatility, and modern upgrades.
Property Specifics
| Single Family | |
| — | |
| — | |
| 1990 | |
| — | |
| — | |
| No | |
| — |
| — | |
| Farmington Glen | |
| — / Not Applicable | |
| — | |
| — | |
| — | |
| 12452544 | |
| 0113404030 |
Nearby Schools
| NAME: | DISTRICT: | DISTANCE: | |
|---|---|---|---|
|
Grade School
Elsie Johnson Elementary School |
93 | — | |
|
Middle School
Stratford Middle School |
93 | Not in DB | |
|
High School
Glenbard North High School |
87 | Not in DB | |
Property History
| DATE: | EVENT: | PRICE: | SOURCE: |
|---|---|---|---|
| 27 Aug, 2025 | Listed for sale | $418,500 | MRED MLS |
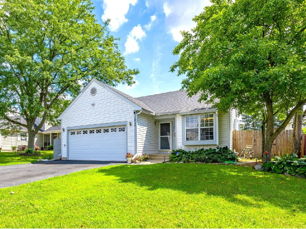
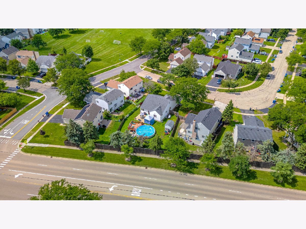
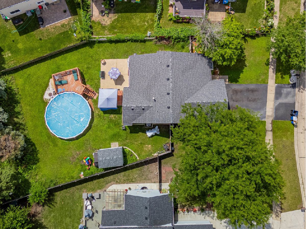
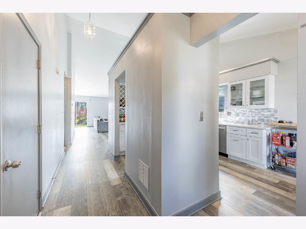
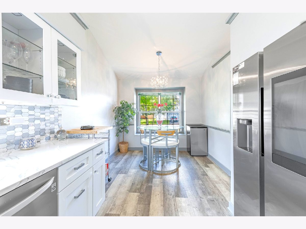
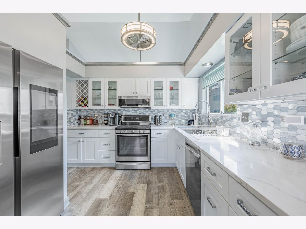
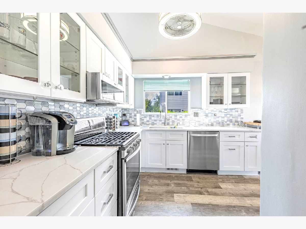
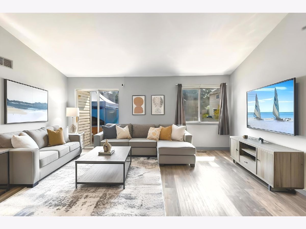
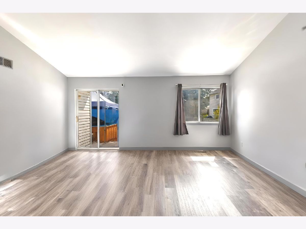
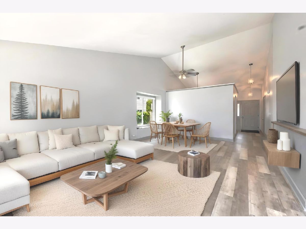
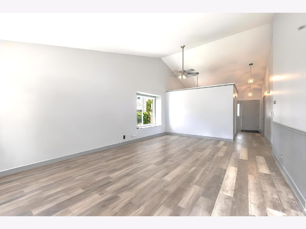
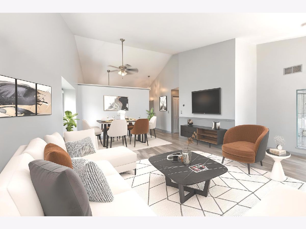
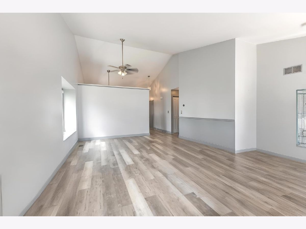
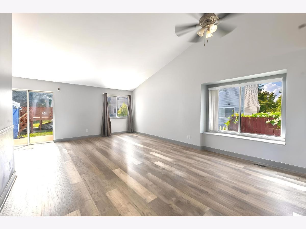
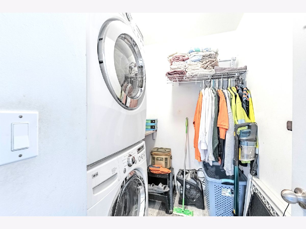
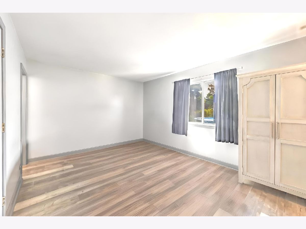
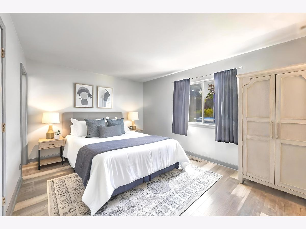
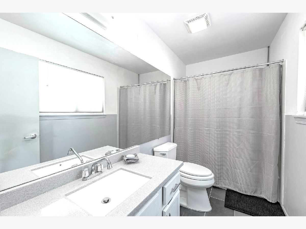
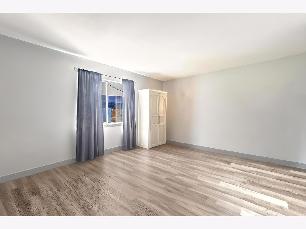
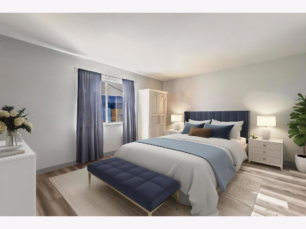
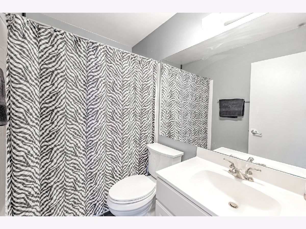
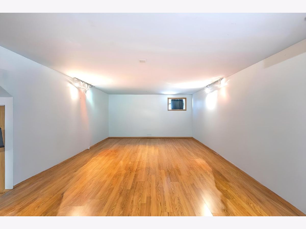
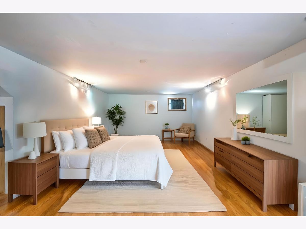
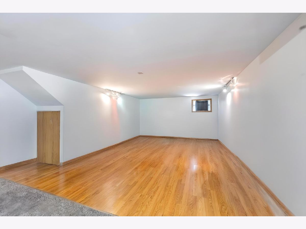
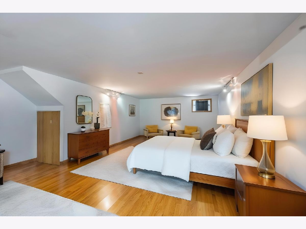
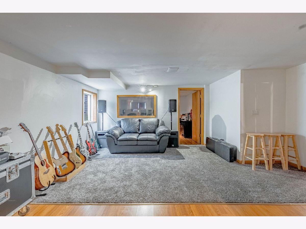
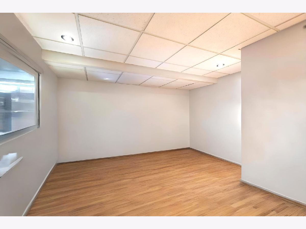
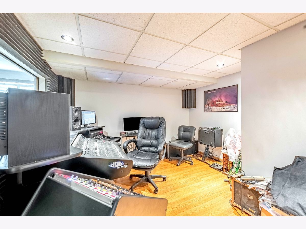
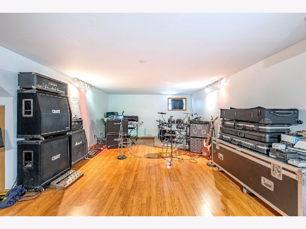
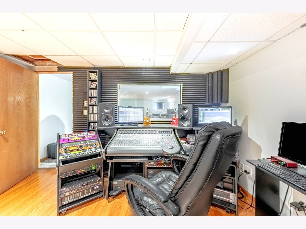
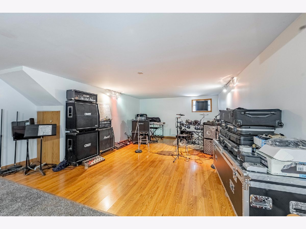
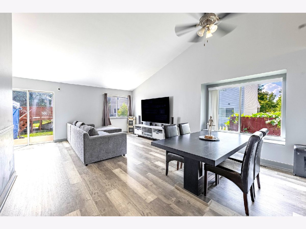
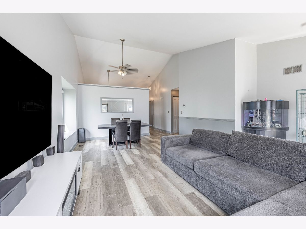
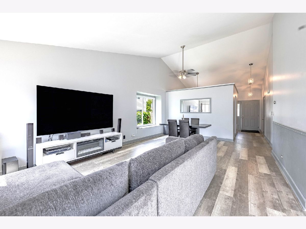
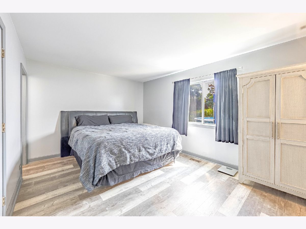
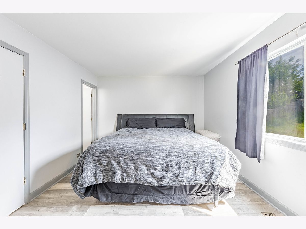
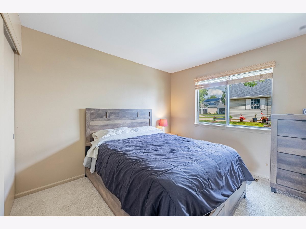
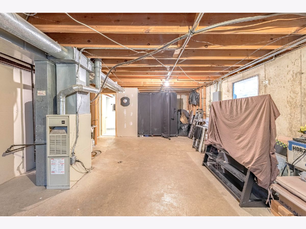
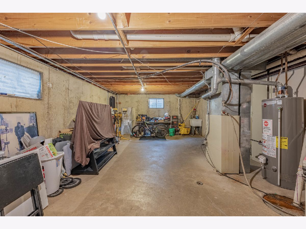
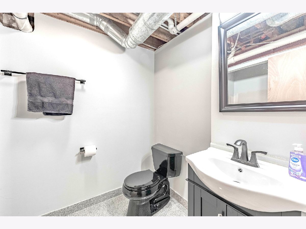
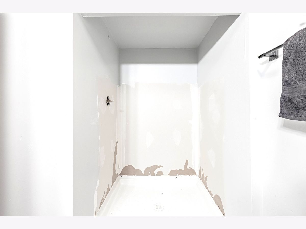
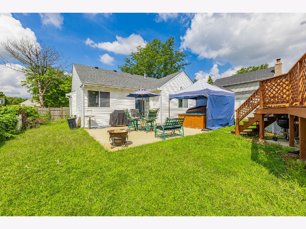
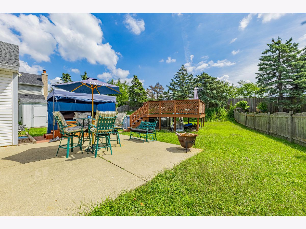
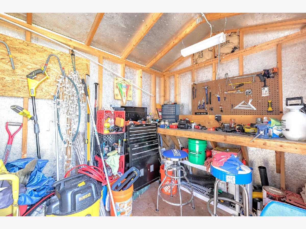
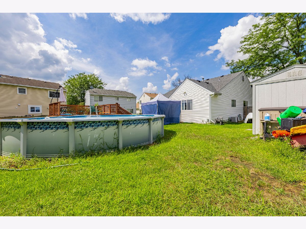
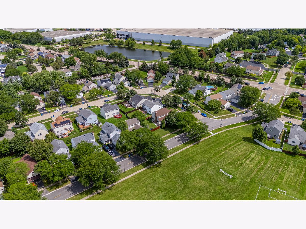
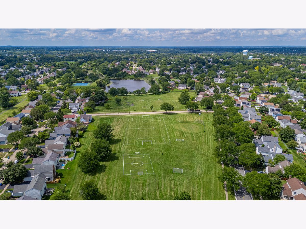
Room Specifics
Total Bedrooms: 3
Bedrooms Above Ground: 2
Bedrooms Below Ground: 1
Dimensions: —
Floor Type: —
Dimensions: —
Floor Type: —
Full Bathrooms: 3
Bathroom Amenities: Accessible Shower
Bathroom in Basement: 1
Rooms: —
Basement Description: —
Other Specifics
| 2 | |
| — | |
| — | |
| — | |
| — | |
| 9397 | |
| — | |
| — | |
| — | |
| — | |
| Not in DB | |
| — | |
| — | |
| — | |
| — |
Tax History
| Year | Property Taxes |
|---|---|
| 2025 | $7,322 |
Contact Agent
Nearby Similar Homes
Nearby Sold Comparables
Contact Agent
Listing Provided By
Realty of America, LLC

