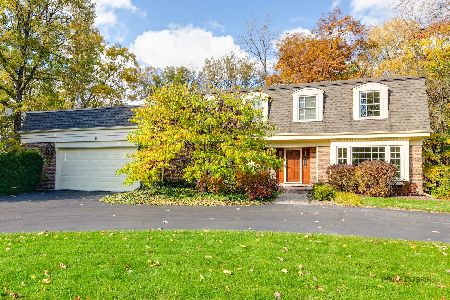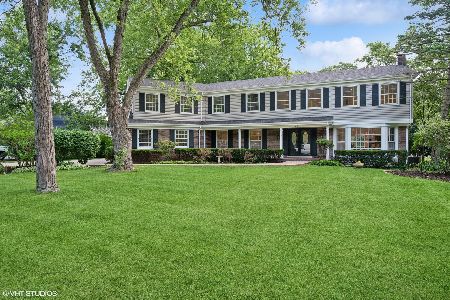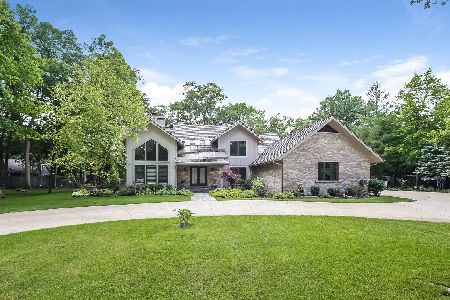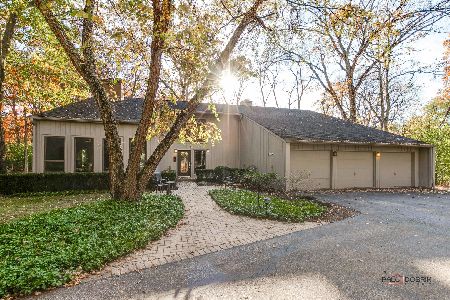1830 Robinwood Lane, Riverwoods, Illinois 60015
$1,299,000
|
For Sale
|
|
| Status: | Contingent |
| Sqft: | 4,344 |
| Cost/Sqft: | $299 |
| Beds: | 5 |
| Baths: | 6 |
| Year Built: | 1987 |
| Property Taxes: | $21,745 |
| Days On Market: | 61 |
| Lot Size: | 1,91 |
Description
Unbelievable Dream Home in Riverwoods! NEW 2024 roof, skylights, and gutters. Tucked away on nearly 2 wooded acres, this private oasis offers the perfect blend of luxury, comfort, and resort-style living. The beautifully landscaped backyard features a heated in-ground pool with slide, newer equipment including heater and automatic pool cover, and a spectacular pool house-complete with a lounge area, wet bar, and full bath, making outdoor entertaining effortless. Inside, the home is equally impressive. This stunning 5-bedroom, 6-bath residence boasts soaring ceilings, gleaming hardwood floors, skylights, and floor-to-ceiling windows that flood the space with natural light. A grand two-story entry sets the tone, leading into the expansive living room with a dramatic floor-to-ceiling multi-sided stone fireplace, shared with the cozy family room. The formal dining room offers the perfect setting for gatherings, with direct access to the patio for seamless indoor/outdoor entertaining. At the heart of the home is the gourmet kitchen, featuring a large island with breakfast bar, granite countertops, stainless steel appliances that have all been replaced since 2021, and abundant cabinetry. The main level primary suite is a showstopper-your personal retreat with vaulted ceilings, two spacious walk-in closets, access to a serene screened-in porch, and a spa-like ensuite with dual vanities, whirlpool tub, and separate steam shower. An elegant office with French doors and a second main-level bedroom with shared ensuite add to the flexible floor plan. Upstairs, discover a second optional primary suite with vaulted ceilings, private ensuite, walk-in closet, and a private balcony overlooking the breathtaking grounds. Two additional bedrooms and a full bath complete the upper level. The finished basement offers endless possibilities with a large recreation room, full bath, exercise room, and laundry area. Additional highlights include a circular driveway with heated garage, newer fenced-in backyard, two sheds, and proximity to the Edward L. Ryerson Conservation Area-a large nature preserve offering hiking, snowshoeing, wildlife viewing, and a charming farm area. Easy access to highways, yet tucked away in peaceful privacy. This one-of-a-kind property truly has it all-space, luxury, and the perfect setting to make lifelong memories.
Property Specifics
| Single Family | |
| — | |
| — | |
| 1987 | |
| — | |
| — | |
| No | |
| 1.91 |
| Lake | |
| — | |
| — / Not Applicable | |
| — | |
| — | |
| — | |
| 12489332 | |
| 15244040030000 |
Nearby Schools
| NAME: | DISTRICT: | DISTANCE: | |
|---|---|---|---|
|
Grade School
Bannockburn Elementary School |
106 | — | |
|
Middle School
Bannockburn Elementary School |
106 | Not in DB | |
|
High School
Deerfield |
113 | Not in DB | |
Property History
| DATE: | EVENT: | PRICE: | SOURCE: |
|---|---|---|---|
| 29 Dec, 2014 | Sold | $1,000,000 | MRED MLS |
| 25 Nov, 2014 | Under contract | $1,190,000 | MRED MLS |
| 17 Nov, 2014 | Listed for sale | $1,190,000 | MRED MLS |
| 22 Jan, 2021 | Sold | $855,000 | MRED MLS |
| 15 Dec, 2020 | Under contract | $950,000 | MRED MLS |
| 20 Aug, 2020 | Listed for sale | $950,000 | MRED MLS |
| 20 Oct, 2025 | Under contract | $1,299,000 | MRED MLS |
| 9 Oct, 2025 | Listed for sale | $1,299,000 | MRED MLS |
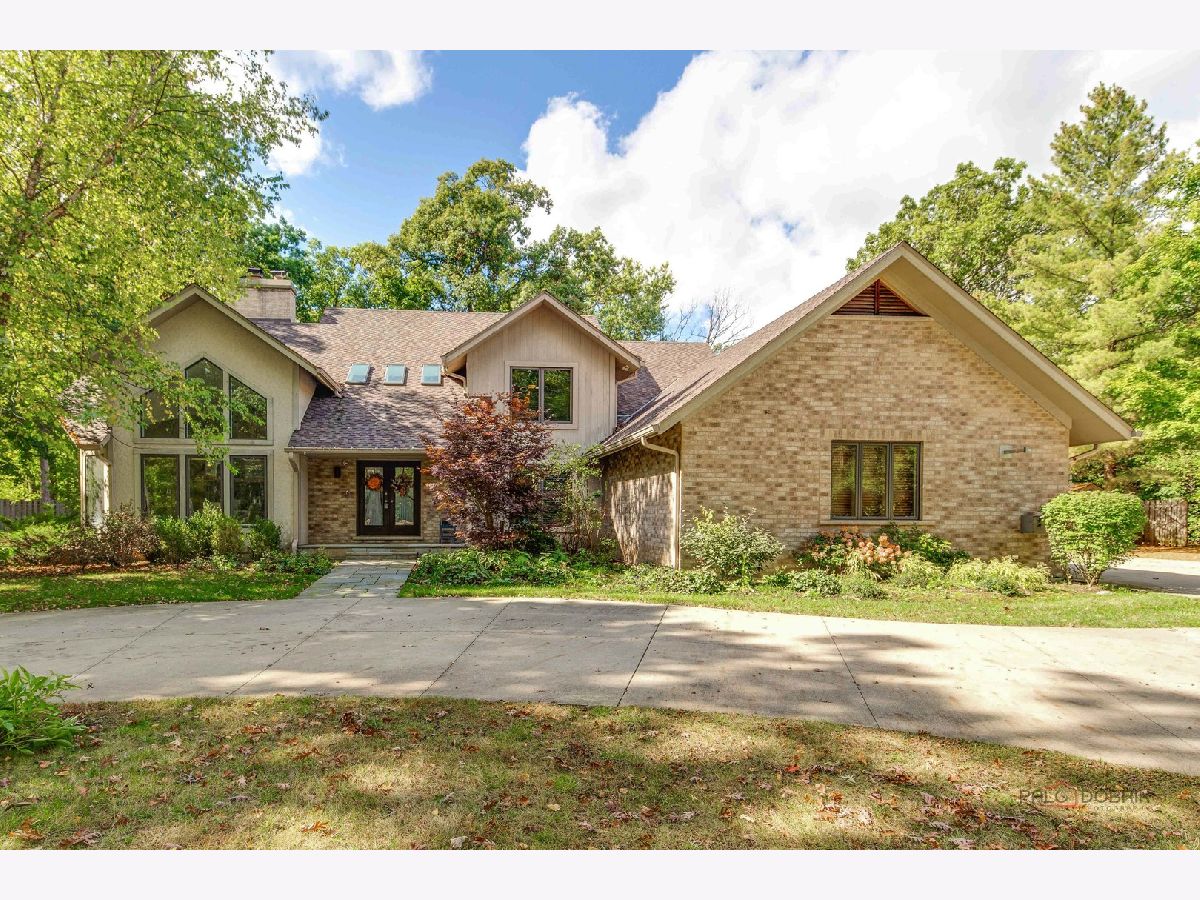









































Room Specifics
Total Bedrooms: 5
Bedrooms Above Ground: 5
Bedrooms Below Ground: 0
Dimensions: —
Floor Type: —
Dimensions: —
Floor Type: —
Dimensions: —
Floor Type: —
Dimensions: —
Floor Type: —
Full Bathrooms: 6
Bathroom Amenities: Whirlpool,Separate Shower,Steam Shower,Double Sink
Bathroom in Basement: 1
Rooms: —
Basement Description: —
Other Specifics
| 4 | |
| — | |
| — | |
| — | |
| — | |
| 188x442x188x442 | |
| — | |
| — | |
| — | |
| — | |
| Not in DB | |
| — | |
| — | |
| — | |
| — |
Tax History
| Year | Property Taxes |
|---|---|
| 2014 | $22,238 |
| 2021 | $22,586 |
| 2025 | $21,745 |
Contact Agent
Nearby Similar Homes
Nearby Sold Comparables
Contact Agent
Listing Provided By
RE/MAX Top Performers


