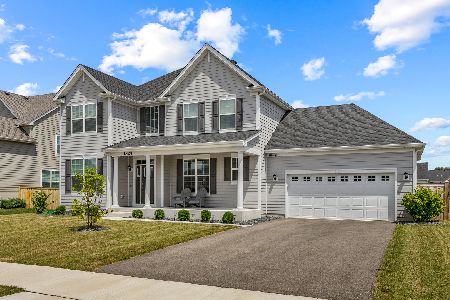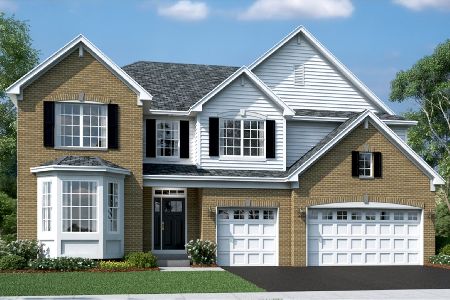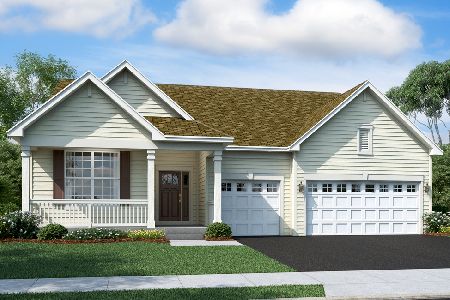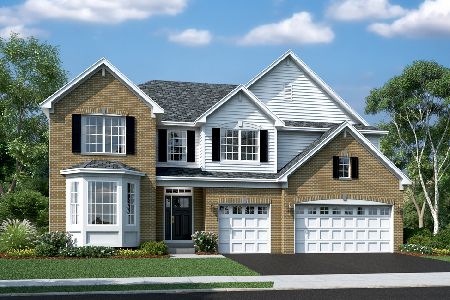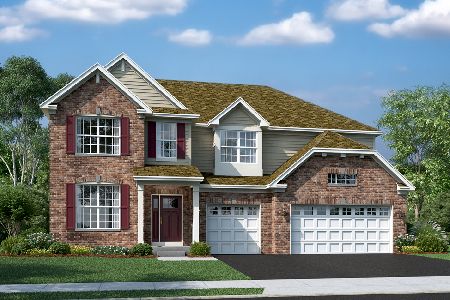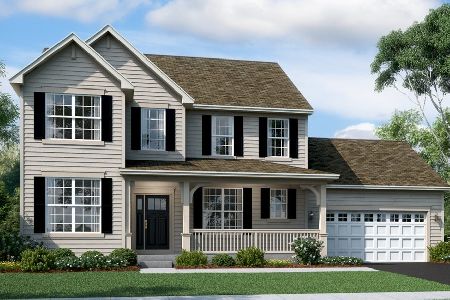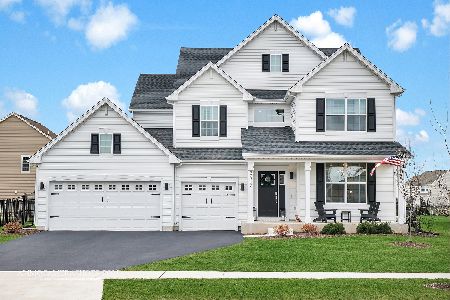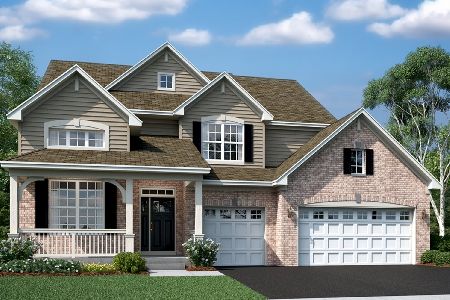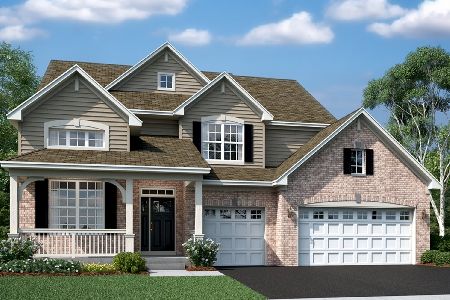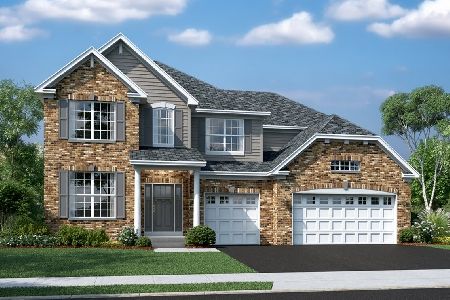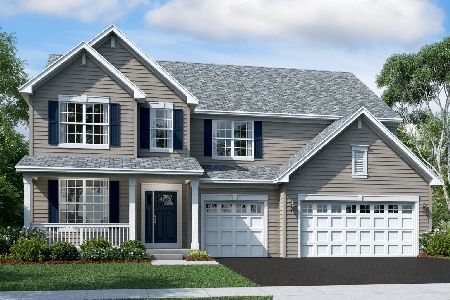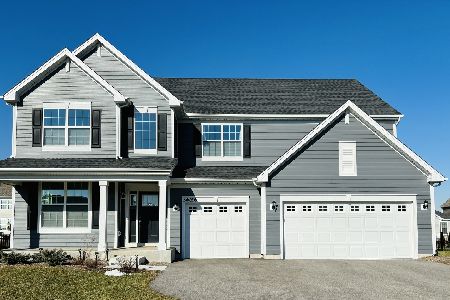1833 Coralito Lane, Elgin, Illinois 60124
$769,500
|
For Sale
|
|
| Status: | New |
| Sqft: | 3,876 |
| Cost/Sqft: | $199 |
| Beds: | 5 |
| Baths: | 4 |
| Year Built: | 2022 |
| Property Taxes: | $17,468 |
| Days On Market: | 2 |
| Lot Size: | 0,00 |
Description
Welcome to 1833 Coralito Lane! This stunning move-in ready Newcastle model is designed for both style and comfort, offering an open-concept layout filled with natural light and thoughtful upgrades throughout. The heart of the home is the spacious kitchen that flows seamlessly into the living and dining areas-perfect for everyday living or entertaining. Retreat to the generous primary suite for ultimate relaxation, includes spacious 13x11 Walk-In Closet and 13x7 office area, while the additional bedrooms provide space for family, guests, or a home office. Step outside to your beautifully finished backyard featuring a paver stone patio and an anchored pergola, creating the ideal spot for summer gatherings or quiet evenings. This home is located in a highly desirable neighborhood, 303 school district. The neighborhood is close to parks, shopping, dining, this home truly has it all. Don't miss your chance to call 1833 Coralito Lane your new home!
Property Specifics
| Single Family | |
| — | |
| — | |
| 2022 | |
| — | |
| Newcastle | |
| No | |
| — |
| Kane | |
| Ponds Of Stony Creek | |
| 500 / Annual | |
| — | |
| — | |
| — | |
| 12462816 | |
| 6915571014 |
Nearby Schools
| NAME: | DISTRICT: | DISTANCE: | |
|---|---|---|---|
|
Grade School
Ferson Creek Elementary School |
303 | — | |
|
Middle School
Thompson Middle School |
303 | Not in DB | |
|
High School
St Charles North High School |
303 | Not in DB | |
Property History
| DATE: | EVENT: | PRICE: | SOURCE: |
|---|---|---|---|
| 10 Feb, 2023 | Sold | $599,215 | MRED MLS |
| 21 Jan, 2022 | Under contract | $599,040 | MRED MLS |
| 21 Jan, 2022 | Listed for sale | $599,040 | MRED MLS |
| 4 Sep, 2025 | Listed for sale | $769,500 | MRED MLS |
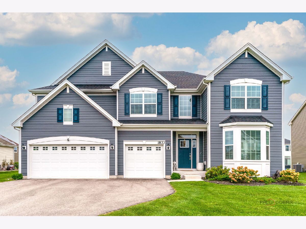
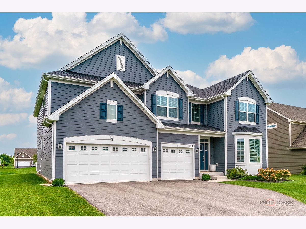
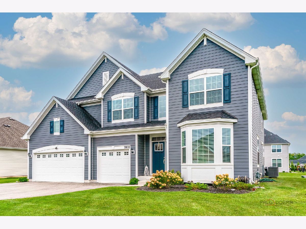
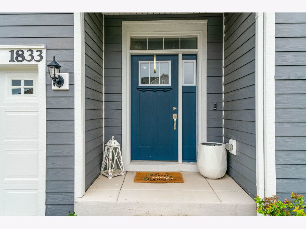
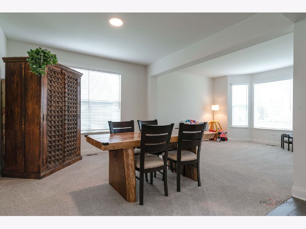
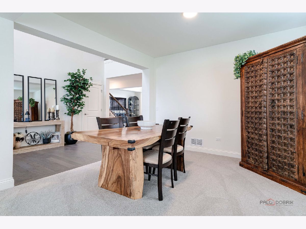
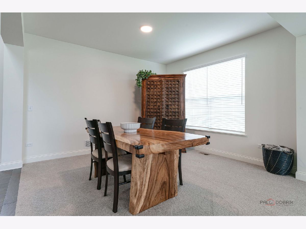
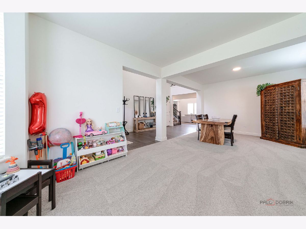
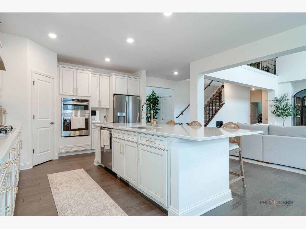
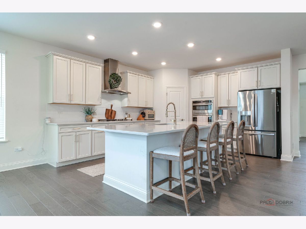
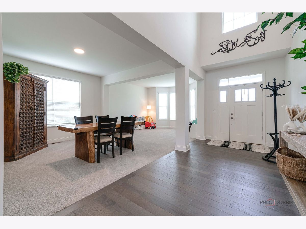
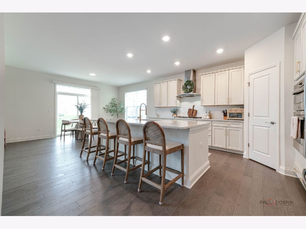
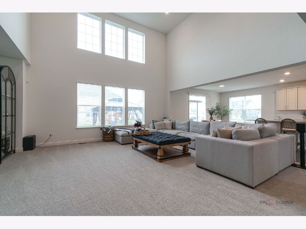
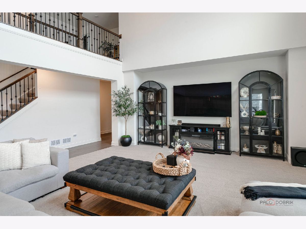
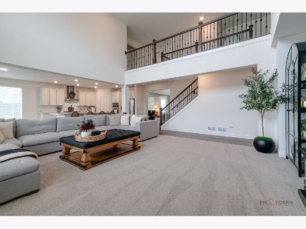
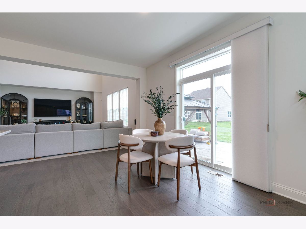
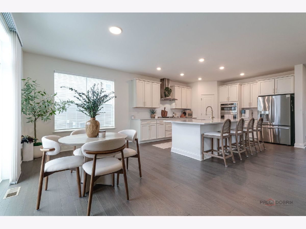
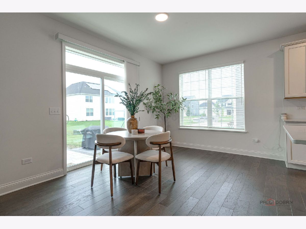
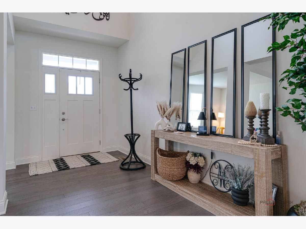
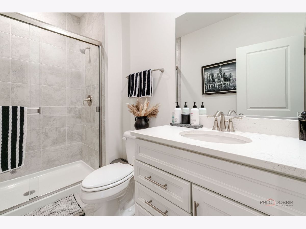
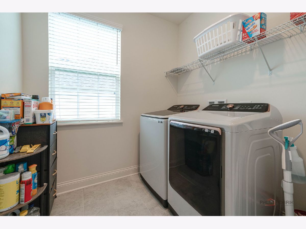
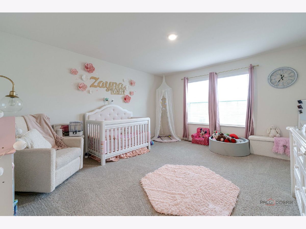
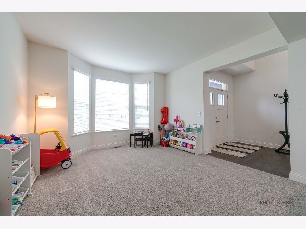
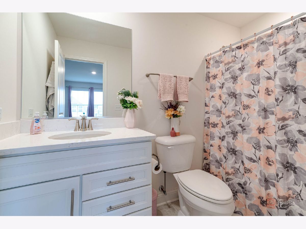
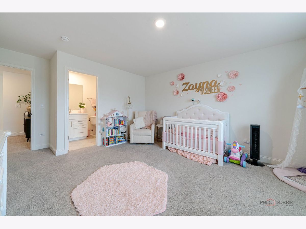
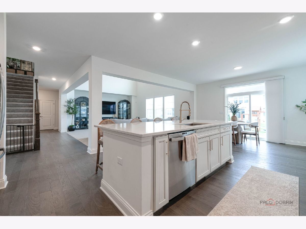
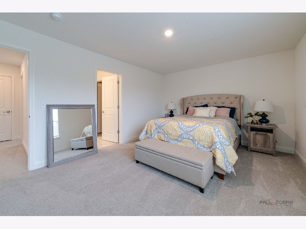
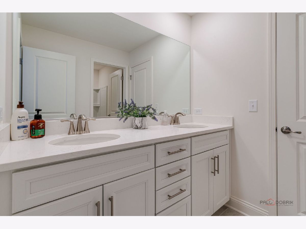
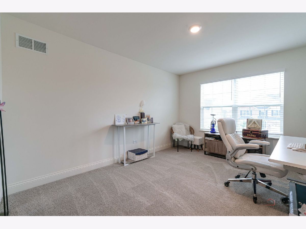
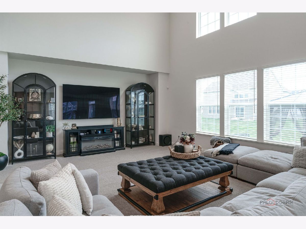
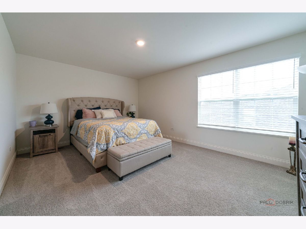
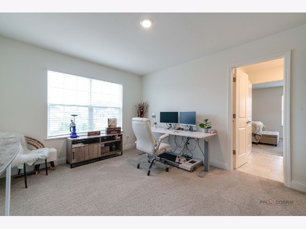
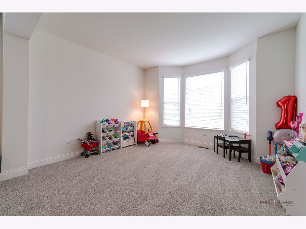
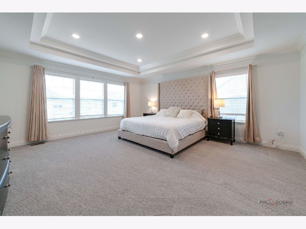
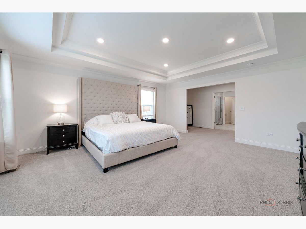
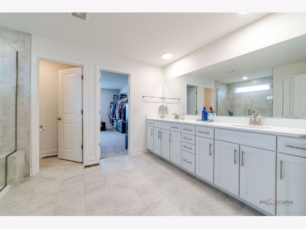
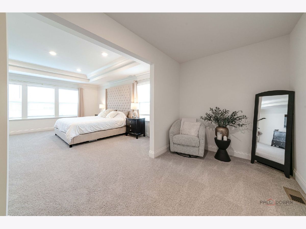
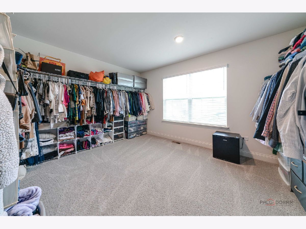
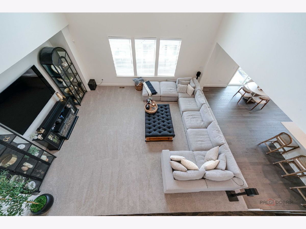
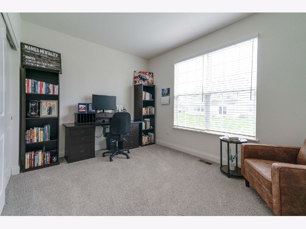
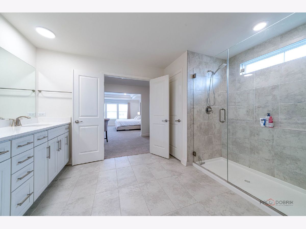
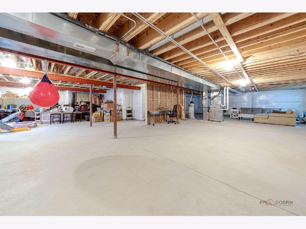
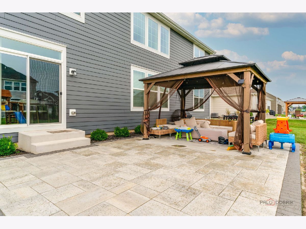
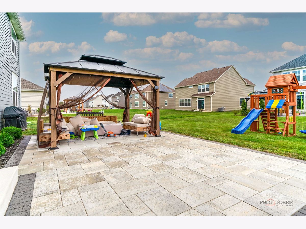
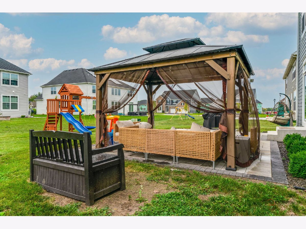
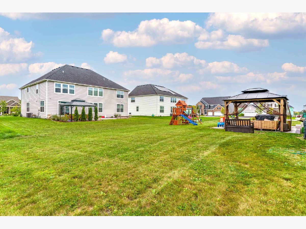
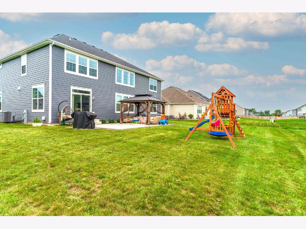
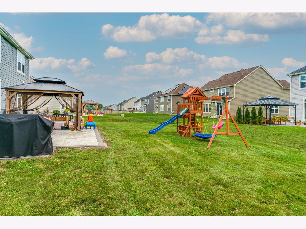
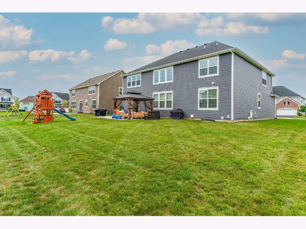
Room Specifics
Total Bedrooms: 5
Bedrooms Above Ground: 5
Bedrooms Below Ground: 0
Dimensions: —
Floor Type: —
Dimensions: —
Floor Type: —
Dimensions: —
Floor Type: —
Dimensions: —
Floor Type: —
Full Bathrooms: 4
Bathroom Amenities: Double Sink
Bathroom in Basement: 0
Rooms: —
Basement Description: —
Other Specifics
| 3 | |
| — | |
| — | |
| — | |
| — | |
| 90x132.5 | |
| — | |
| — | |
| — | |
| — | |
| Not in DB | |
| — | |
| — | |
| — | |
| — |
Tax History
| Year | Property Taxes |
|---|---|
| 2025 | $17,468 |
Contact Agent
Nearby Similar Homes
Nearby Sold Comparables
Contact Agent
Listing Provided By
White Stairs Inc

