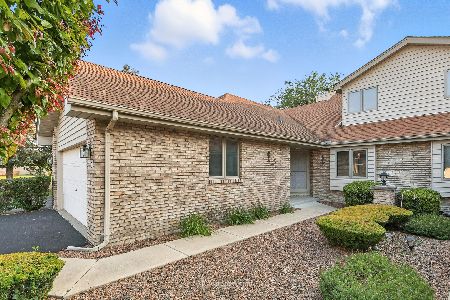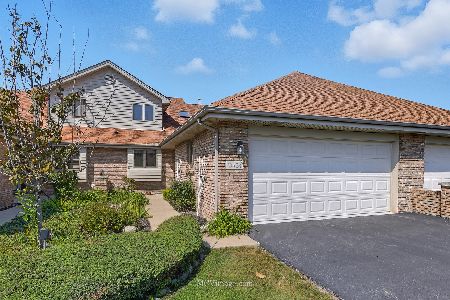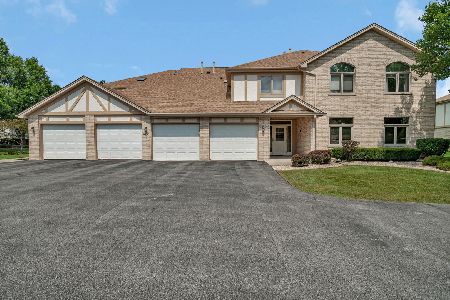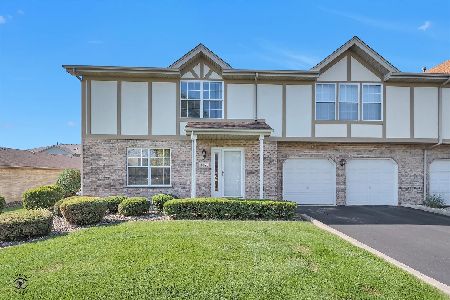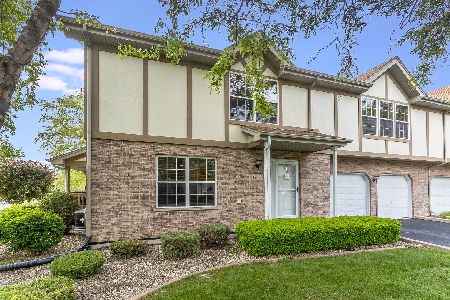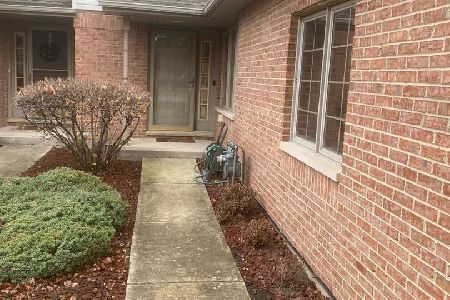18334 Pine Wood Lane, Tinley Park, Illinois 60477
$328,500
|
For Sale
|
|
| Status: | New |
| Sqft: | 2,485 |
| Cost/Sqft: | $132 |
| Beds: | 3 |
| Baths: | 3 |
| Year Built: | 1995 |
| Property Taxes: | $9,378 |
| Days On Market: | 4 |
| Lot Size: | 0,00 |
Description
This townhome in THE PINES, 55 and older community is just waiting for you. A very spacious townhome boasts 4 bedrooms, and 3 baths, one on each level for your convenience. Beautiful hardwood flooring in l.r., d.r. and 2nd b.r on first floor, and the vaulted ceiling adds to the spaciousness of this fine home. In the kitchen you will find all stainless appliances and a breakfast bar for your meals. The living room with corner gas fireplace and dining room combo offers that continuous flow, great for entertaining. Enjoy your morning coffee or your evening beverage in the screened 3 seasons room right off the living room. Stairs will not be a problem, the primary bedroom suite with full bath is located on the main level ad joining the 2nd bedroom there as well. Upstairs you will find the 3rd bedroom with full bath, skylight and loft for extra space and light. Need more, the full finished basement offers the 4th bedroom, full bath, family room, possible kitchen/game area, laundry and plenty of additional storage, related living maybe? Right off the kitchen is the 2 car attached garage making it convenient with the snow and rain. This home is located near the Metra, express way, shopping, dining and Harmony Square in downtown Tinley Park. Low HOA too. A real pleasure to show and a great opportunity. Make this one yours.
Property Specifics
| Condos/Townhomes | |
| 2 | |
| — | |
| 1995 | |
| — | |
| — | |
| No | |
| — |
| Cook | |
| The Pines | |
| 180 / Monthly | |
| — | |
| — | |
| — | |
| 12470084 | |
| 31062050320000 |
Property History
| DATE: | EVENT: | PRICE: | SOURCE: |
|---|---|---|---|
| 31 May, 2018 | Sold | $215,000 | MRED MLS |
| 19 Apr, 2018 | Under contract | $219,900 | MRED MLS |
| 16 Apr, 2018 | Listed for sale | $219,900 | MRED MLS |
| 19 Sep, 2025 | Listed for sale | $328,500 | MRED MLS |
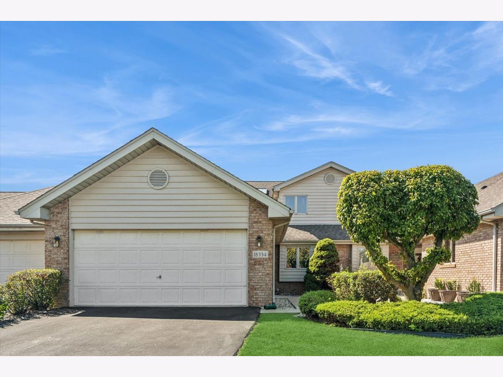
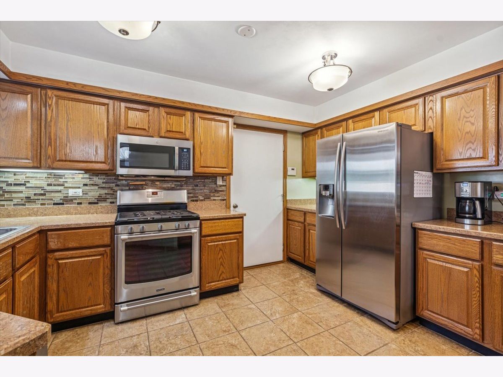
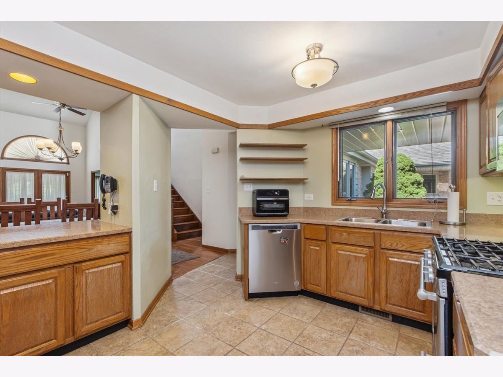
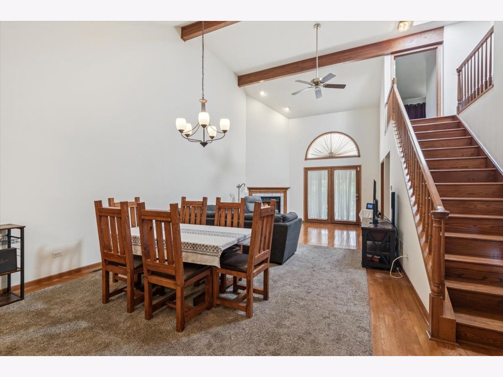
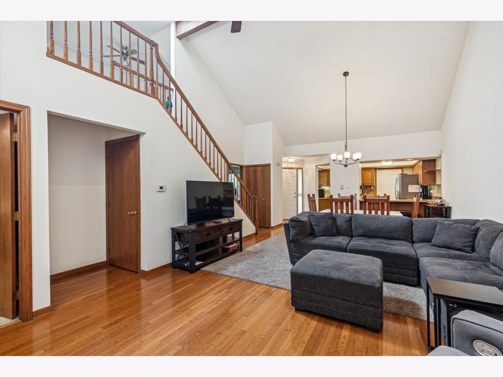
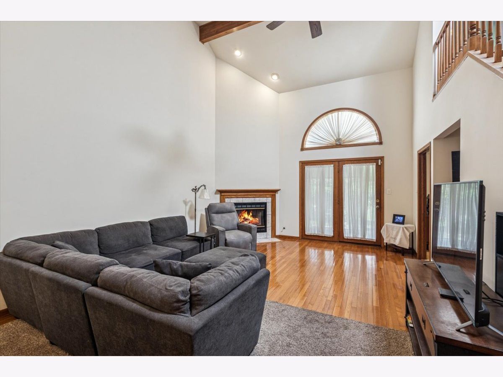
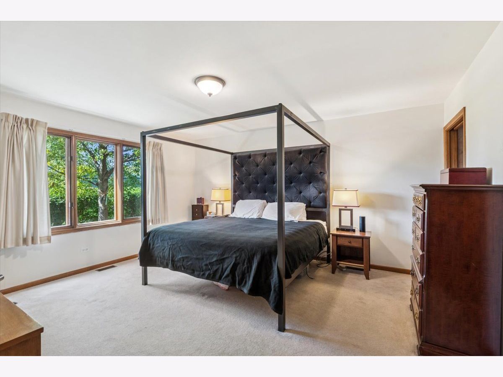
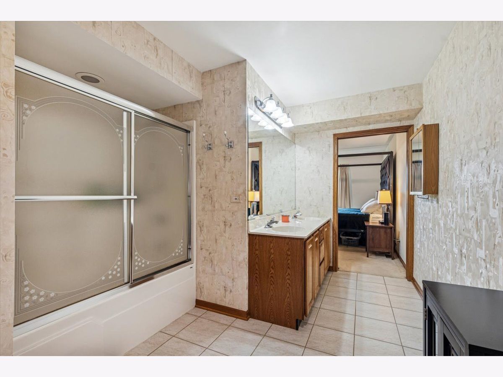
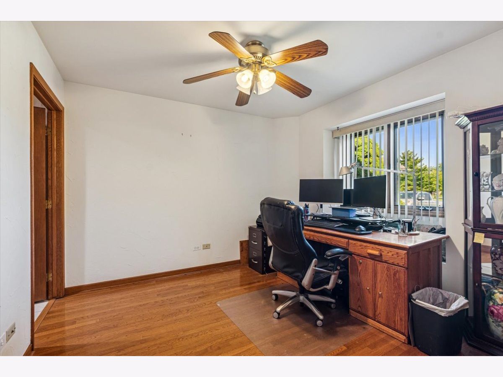
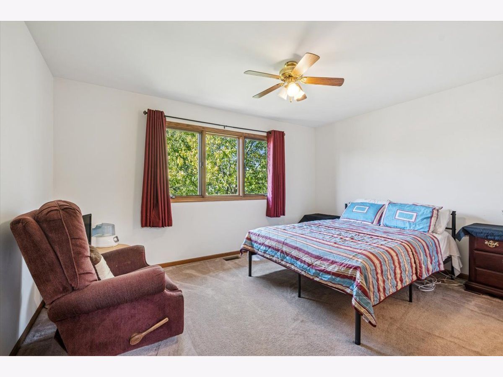
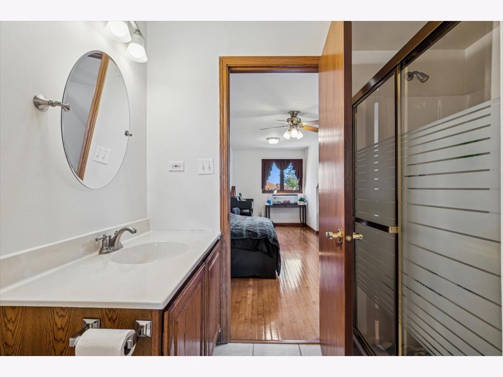
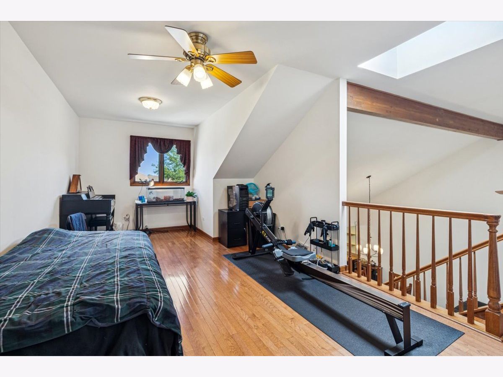
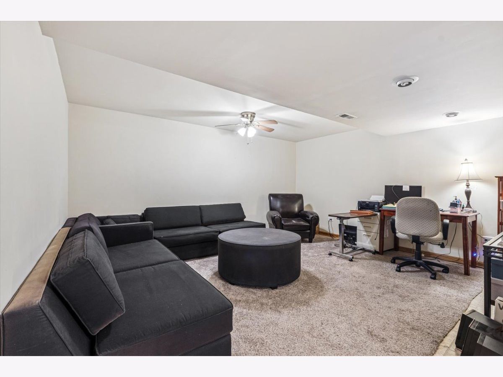
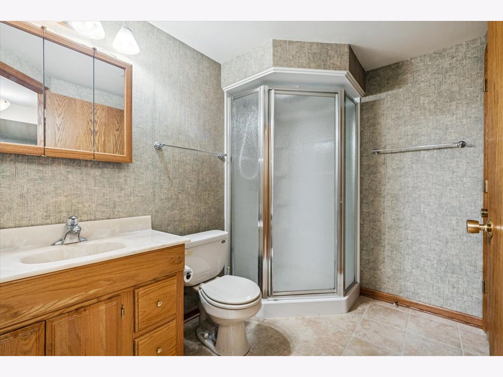
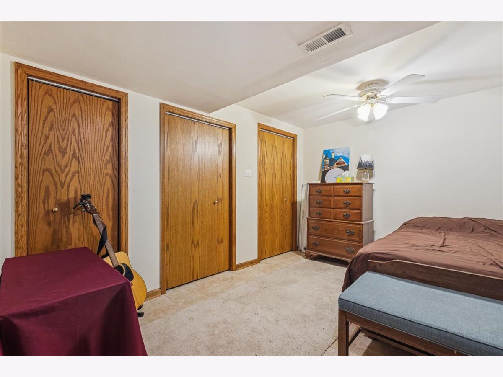
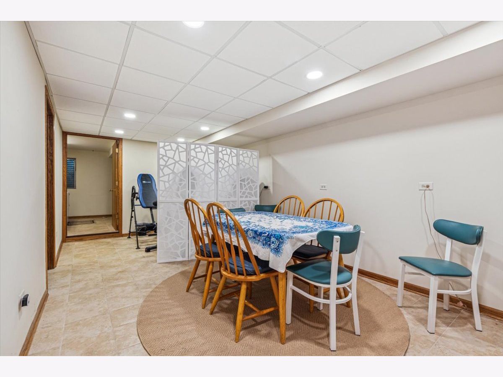
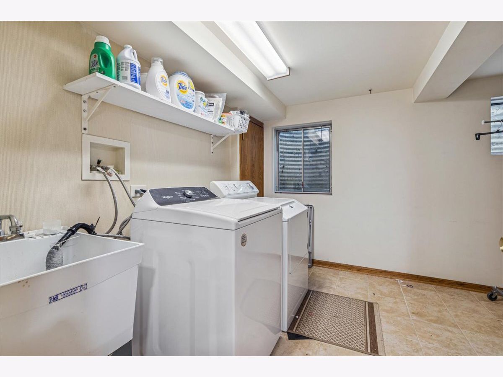
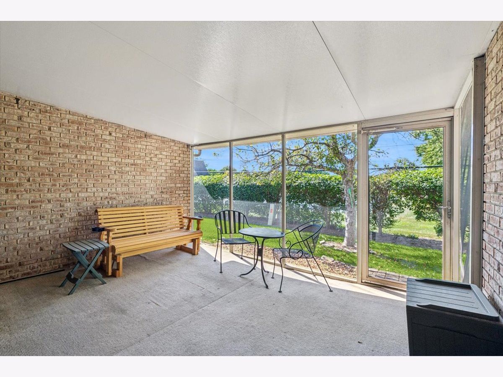
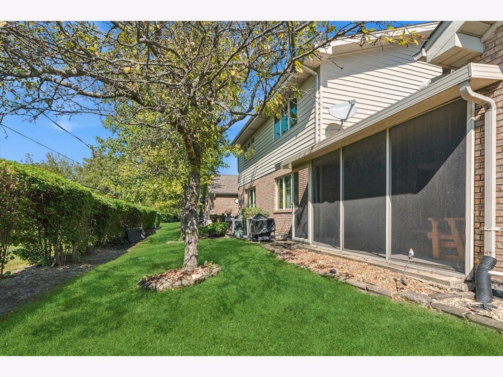
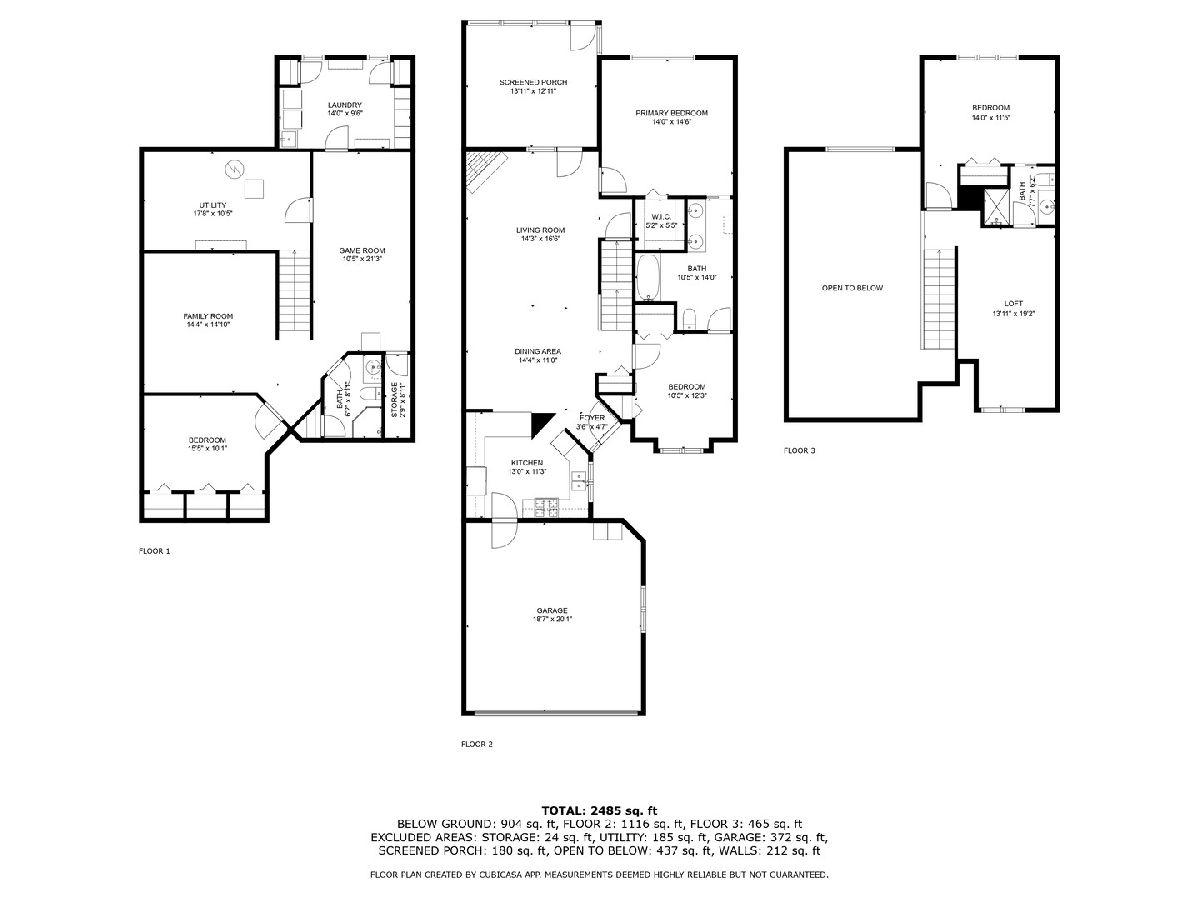
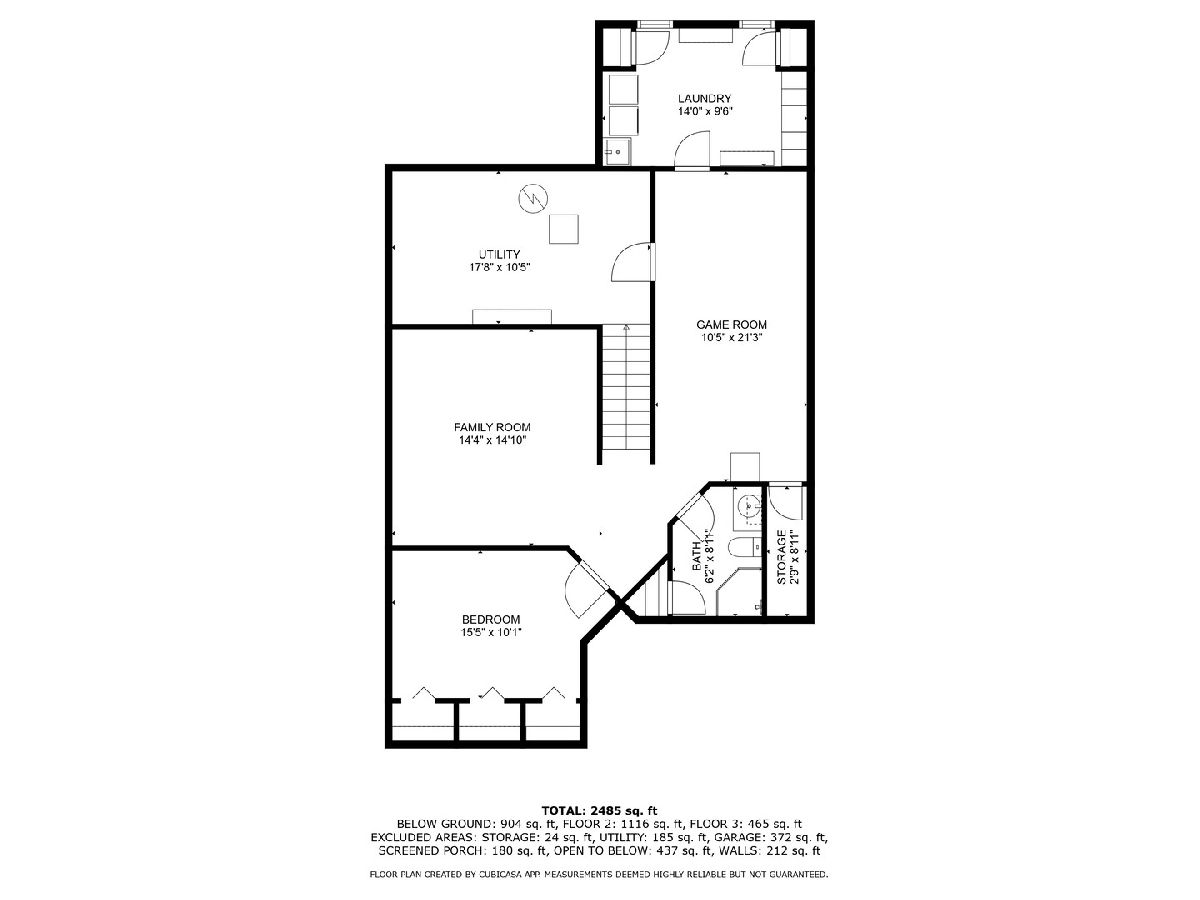
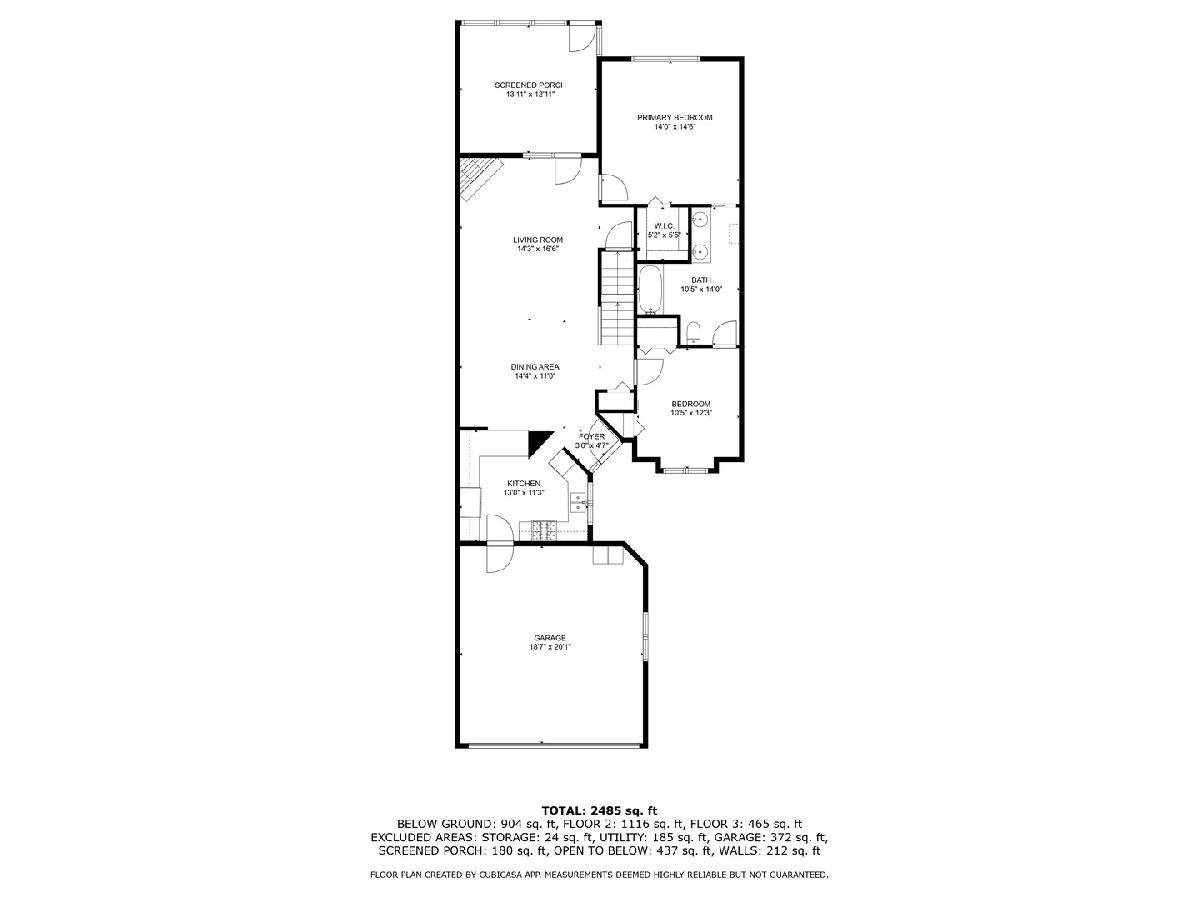
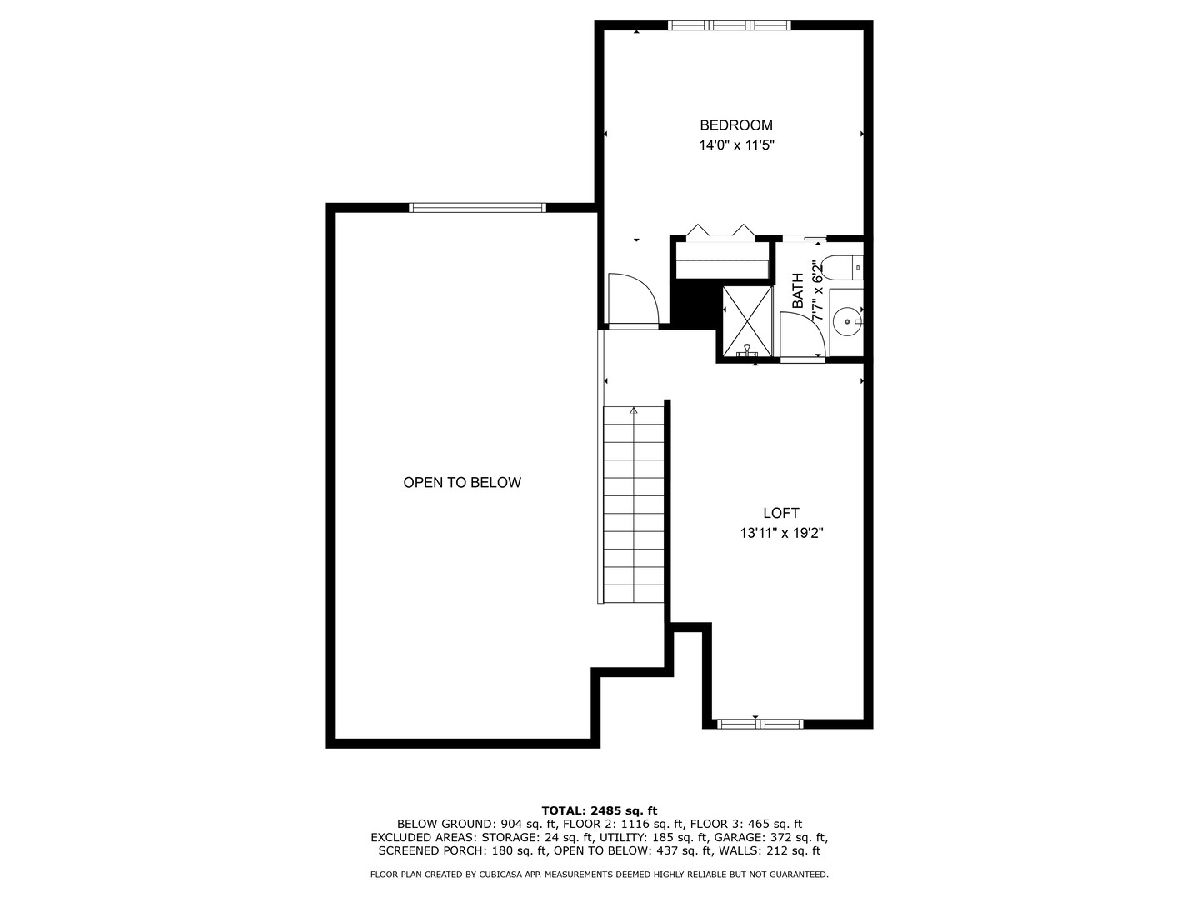
Room Specifics
Total Bedrooms: 4
Bedrooms Above Ground: 3
Bedrooms Below Ground: 1
Dimensions: —
Floor Type: —
Dimensions: —
Floor Type: —
Dimensions: —
Floor Type: —
Full Bathrooms: 3
Bathroom Amenities: Whirlpool,Separate Shower,Double Sink
Bathroom in Basement: 1
Rooms: —
Basement Description: —
Other Specifics
| 2 | |
| — | |
| — | |
| — | |
| — | |
| 30 X 124.48 | |
| — | |
| — | |
| — | |
| — | |
| Not in DB | |
| — | |
| — | |
| — | |
| — |
Tax History
| Year | Property Taxes |
|---|---|
| 2018 | $4,696 |
| 2025 | $9,378 |
Contact Agent
Nearby Similar Homes
Nearby Sold Comparables
Contact Agent
Listing Provided By
Baird & Warner

