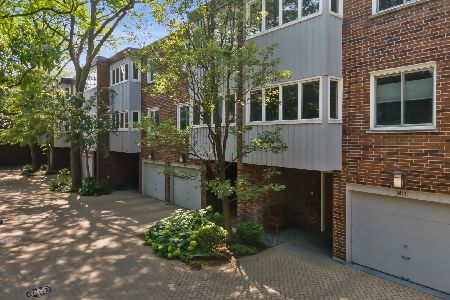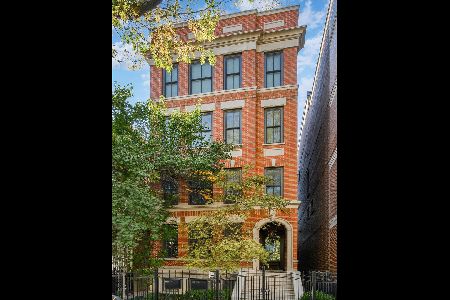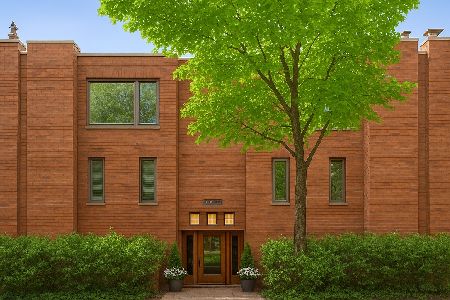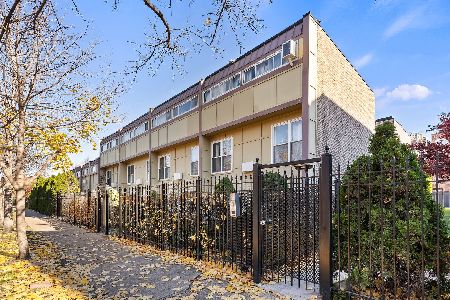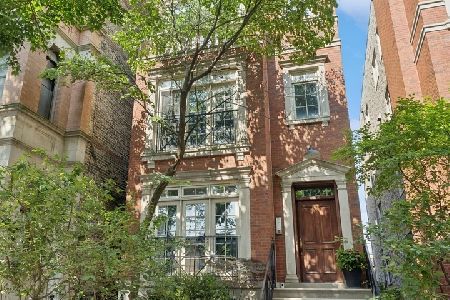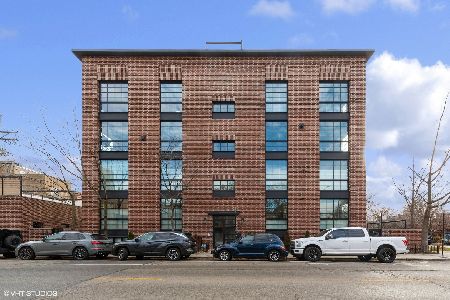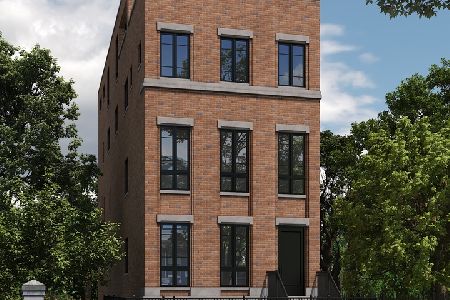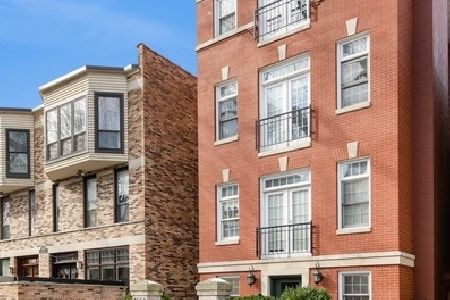1834 Hudson Avenue, Lincoln Park, Chicago, Illinois 60614
$2,699,000
|
For Sale
|
|
| Status: | Pending |
| Sqft: | 0 |
| Cost/Sqft: | — |
| Beds: | 5 |
| Baths: | 6 |
| Year Built: | 2025 |
| Property Taxes: | $0 |
| Days On Market: | 47 |
| Lot Size: | 0,00 |
Description
**Welcome to 1834 N. Hudson Penthouse! This all-masonry luxury NEW CONSTRUCTION 2-unit building is located in the absolute greatest location in the leafy heart of Lincoln Park. Professionally built by Pro-Homes with luxury, transitional finishes, multiple private outdoor spaces & PRIVATE OVERSIZED INDIVIDUAL 1.5 CAR GARAGE PARKING. This amazing 5 bed 4.1 bath TRIPLEX-UP BOASTS A PRIVATE FULLY PAVED AND BUILT OUT ROOF DECK WITH BUILT IN GRILLING STATION AND FIREPIT. The home has an intelligent spacious floor plan- with the ample living spaces on the main level and 4 large bedrooms with 3 full baths upstairs and the additional rec room, 5th bedroom (also ensuite) on the top floor. The main level features a gracious bright living room with a fireplace, fantastic light and a great space for formal dining. The center of the home features a beautiful chef's style kitchen with integrated Sub-Zero & Wolf appliances & beautiful two-tone rift cut oak custom cabinetry, a huge island with mitered edged quartz counter & includes both a wine & beverage cooler. The kitchen opens to the large family room at the rear - with built-in cabinetry, surround sound capabilities. HUGE SLIDING glass doors open up from the family room to a wonderful covered private terrace, fully paved & with an outdoor fireplace, ceiling speakers, ceiling fan & recessed lighting. Rounding out the main level are ample closet spaces, a PANTRY, a well-positioned powder room and 2 coat closets.. The 2nd level features 4 bedrooms- with a luxurious primary suite - a large primary bedroom and FULLY BUILT OUT WALK IN CLOSET. The bathroom features large format porcelain tilework, Kohler fixtures, oversized steam shower, super spacious double vanity & standalone soaking tub. Additionally, there are 3 other spacious bedrooms and 2 additional bathrooms (1 further en-suite) - along with full sized laundry equipped with side-by-side appliances, quartz countertop & additional storage. The top floor boasts an amazing entertaining setup - with a huge rec. room and adjacent powder room, and a stunning custom-built bar featuring separate beverage and wine fridge, sink and dishwasher. This room flows beautifully to the DUAL LEVEL FULLY BUILT OUT ROOF TERRACE which features a covered space in addition to an elevated separate portion with the firepit & stunning views. Additionally, there is a final 5th, ensuite-bedroom. This amazing 3rd floor would work well for self-contained guests, teenage living and/or entertaining. Other highlights include: European Windows, professionally built out closets, custom trim & moldings, 8' doors throughout, 5" white oak flooring, lightweight concrete between units for additional soundproofing, Kohler plumbing fixtures and custom quartz & tile. Lastly the 1.5 car private garage is a totally unique space for this type of building. A completely unique and stunning home awaiting its lucky new owner!! **NOW DELIVERING**
Property Specifics
| Condos/Townhomes | |
| 4 | |
| — | |
| 2025 | |
| — | |
| — | |
| No | |
| — |
| Cook | |
| — | |
| 350 / Monthly | |
| — | |
| — | |
| — | |
| 12425659 | |
| 14333100350000 |
Nearby Schools
| NAME: | DISTRICT: | DISTANCE: | |
|---|---|---|---|
|
Grade School
Lincoln Elementary School |
299 | — | |
|
Middle School
Lincoln Elementary School |
299 | Not in DB | |
|
High School
Lincoln Park High School |
299 | Not in DB | |
Property History
| DATE: | EVENT: | PRICE: | SOURCE: |
|---|---|---|---|
| 26 Jun, 2015 | Under contract | $0 | MRED MLS |
| 21 Apr, 2015 | Listed for sale | $0 | MRED MLS |
| 12 Jun, 2020 | Under contract | $0 | MRED MLS |
| 6 Jun, 2020 | Listed for sale | $0 | MRED MLS |
| 4 Jun, 2021 | Under contract | $0 | MRED MLS |
| 28 May, 2021 | Listed for sale | $0 | MRED MLS |
| 9 Aug, 2025 | Under contract | $2,699,000 | MRED MLS |
| 21 Jul, 2025 | Listed for sale | $2,699,000 | MRED MLS |
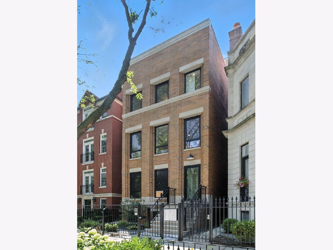
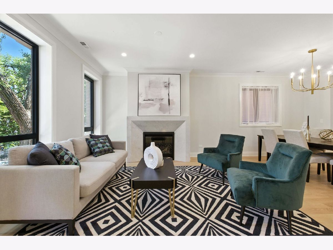
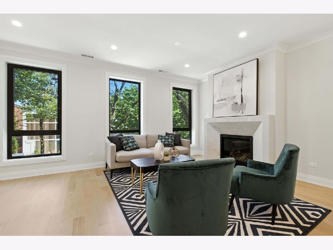
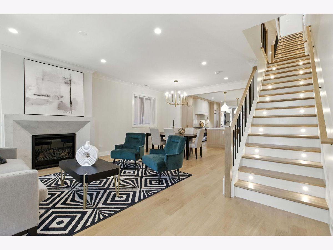
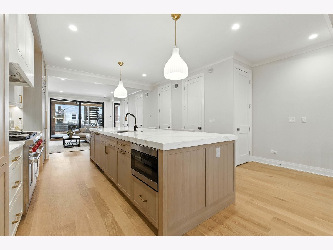
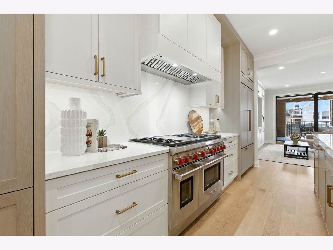
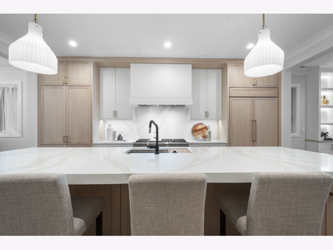
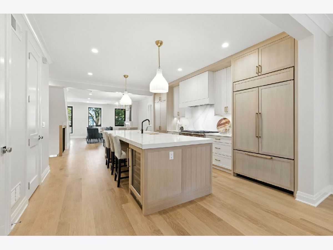
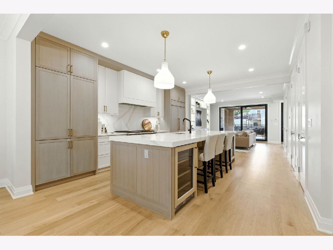
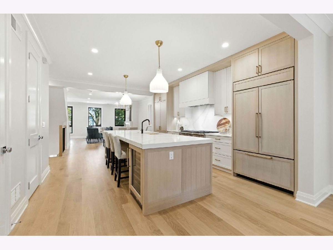
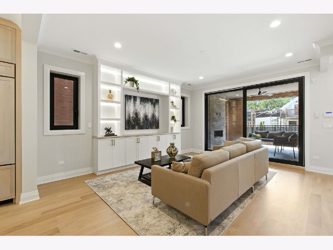
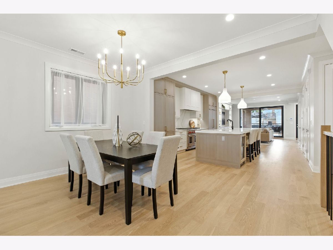
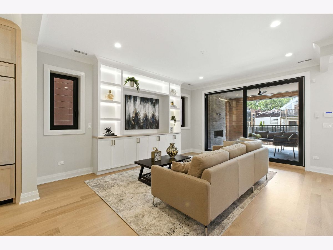
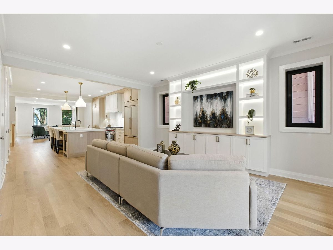
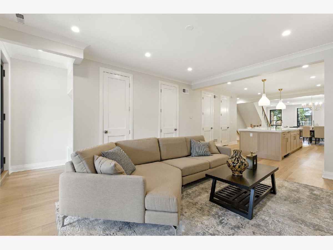
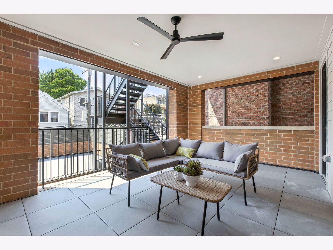
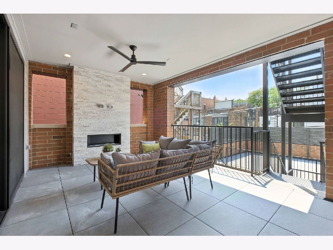
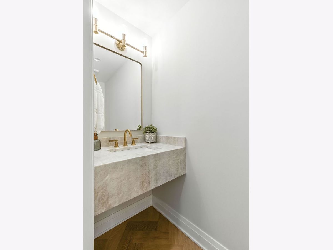
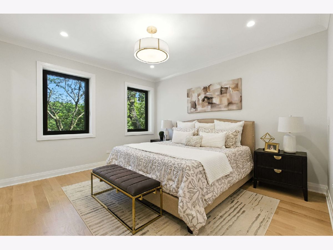
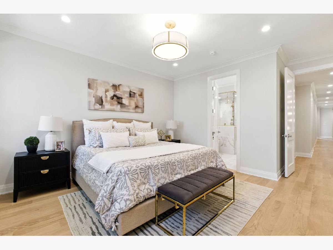
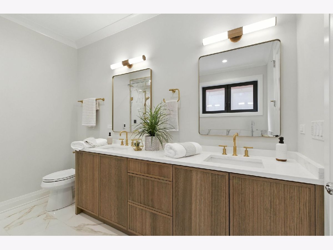
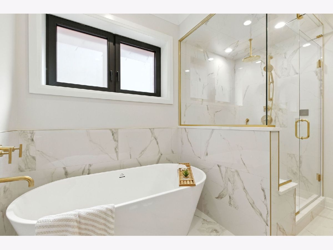
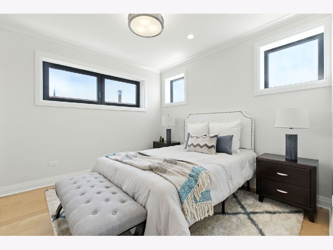
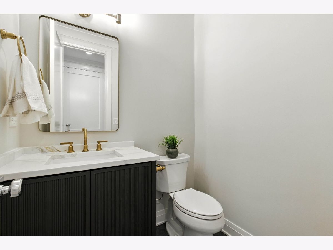
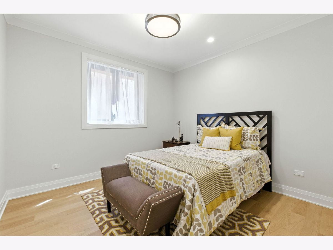
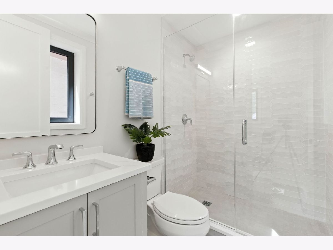
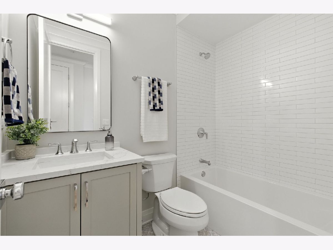
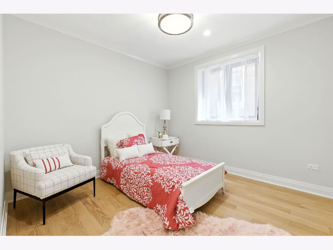
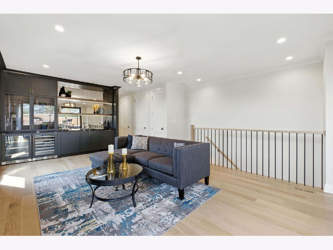
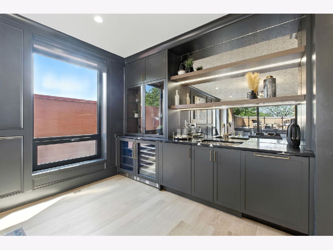
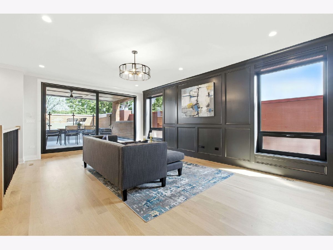
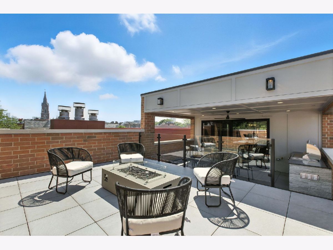
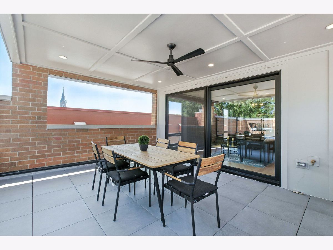
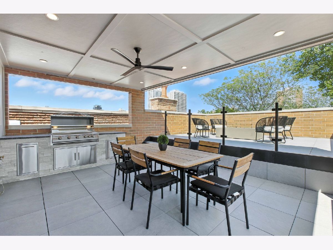
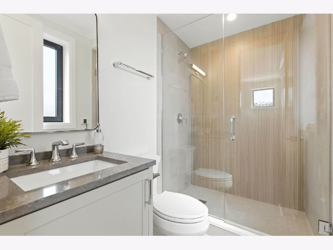
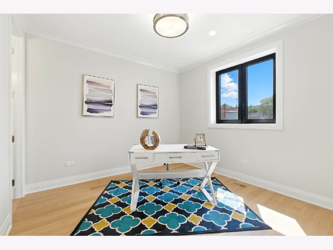
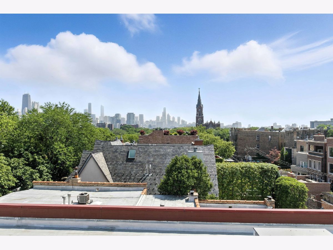
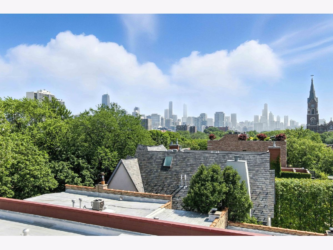
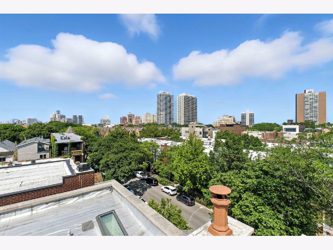
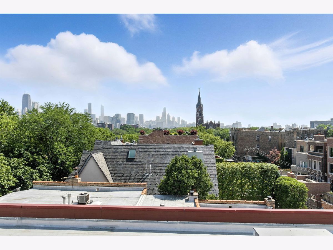
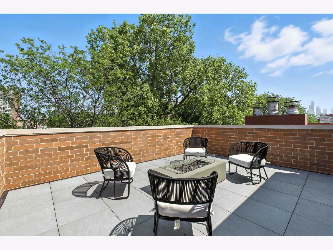
Room Specifics
Total Bedrooms: 5
Bedrooms Above Ground: 5
Bedrooms Below Ground: 0
Dimensions: —
Floor Type: —
Dimensions: —
Floor Type: —
Dimensions: —
Floor Type: —
Dimensions: —
Floor Type: —
Full Bathrooms: 6
Bathroom Amenities: Separate Shower,Steam Shower,Double Sink,Soaking Tub
Bathroom in Basement: 0
Rooms: —
Basement Description: —
Other Specifics
| 1.5 | |
| — | |
| — | |
| — | |
| — | |
| PER SURVEY | |
| — | |
| — | |
| — | |
| — | |
| Not in DB | |
| — | |
| — | |
| — | |
| — |
Tax History
| Year | Property Taxes |
|---|
Contact Agent
Nearby Similar Homes
Nearby Sold Comparables
Contact Agent
Listing Provided By
Jameson Sotheby's Intl Realty

