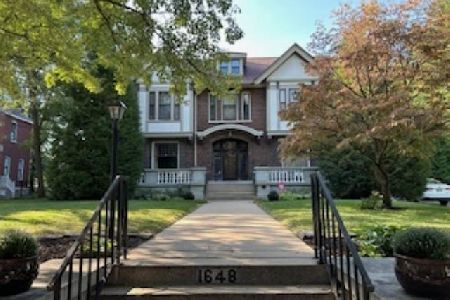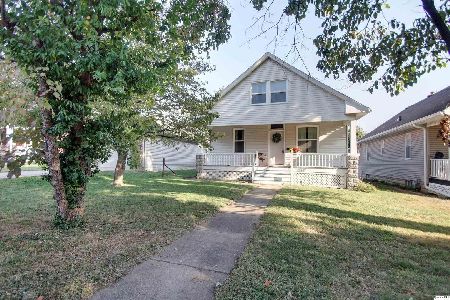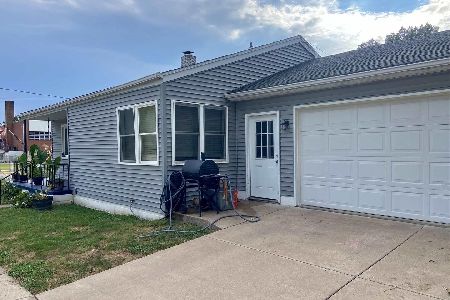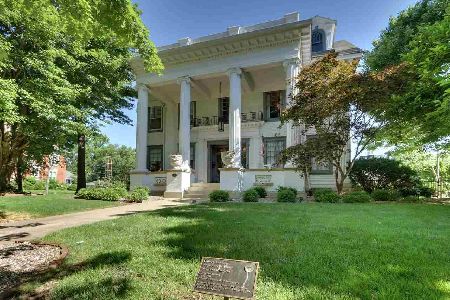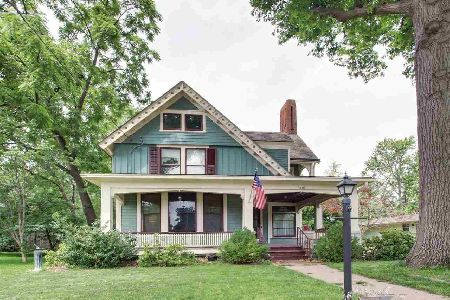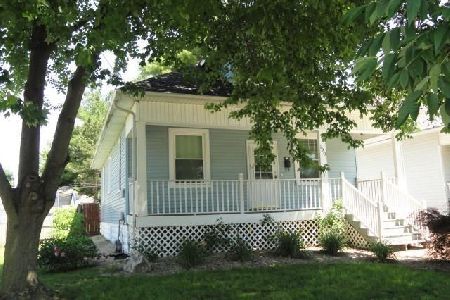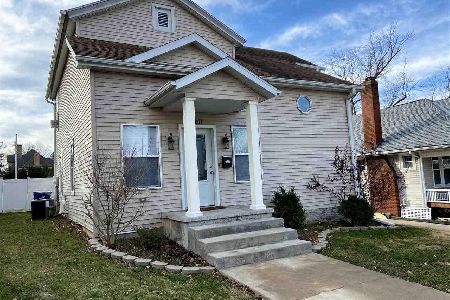1836 Maine Street, Quincy, Illinois 62301
$295,000
|
For Sale
|
|
| Status: | New |
| Sqft: | 3,743 |
| Cost/Sqft: | $79 |
| Beds: | 5 |
| Baths: | 4 |
| Year Built: | 1894 |
| Property Taxes: | $4,691 |
| Days On Market: | 4 |
| Lot Size: | 0,34 |
Description
Parade porch w/ balcony. Bay/ leaded windows. Butler's pantry. Entry foyer w/ water closet. Rear addition w/ 2 private/ other rooms; perfect for home office, mother-in-law's quarters, guest suite or extra bedrooms. Other flooring is sub-floor. New replacement windows. Newer maple flooring in foyer & dining room. Newer oak flooring in kitchen w/ tile backsplash & granite counters. 2nd level full bath has large double-sink vanity, tub/shower, oversized 2nd shower & private entry from bedroom. Laundry on 2nd level w/ huge walk-in closet. 3rd level bedroom/ family area w/ vaulted ceilings & floored attic storage. Exterior tuckpointing approximately 8-9 years ago. 20x24 detached 2-car garage w/ 12x15 attached portico/ carport.
Property Specifics
| Single Family | |
| — | |
| — | |
| 1894 | |
| — | |
| — | |
| No | |
| 0.34 |
| Adams | |
| — | |
| — / — | |
| — | |
| — | |
| — | |
| 12475198 | |
| 23-1-1660-000-00 |
Property History
| DATE: | EVENT: | PRICE: | SOURCE: |
|---|---|---|---|
| — | Last price change | $295,000 | MRED MLS |
| 17 Sep, 2025 | Listed for sale | $295,000 | MRED MLS |
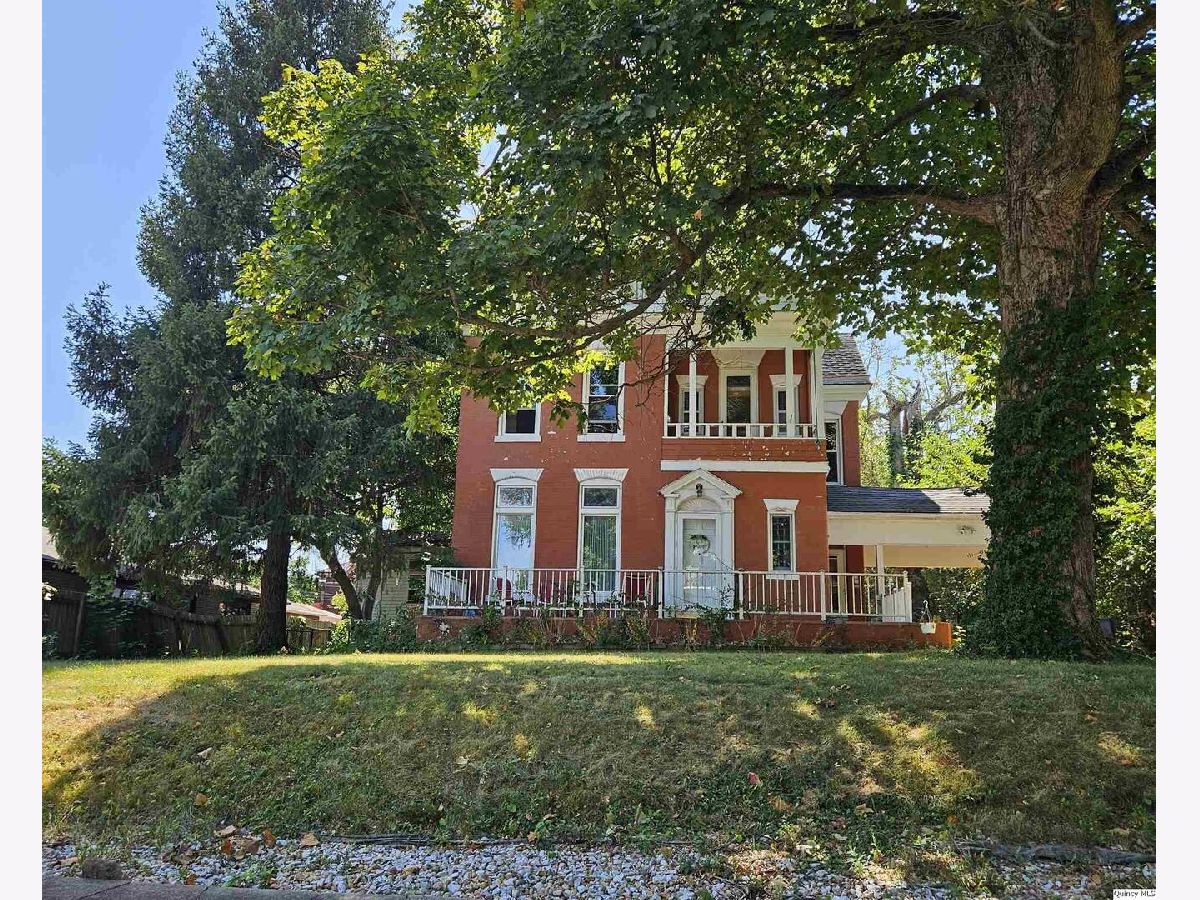
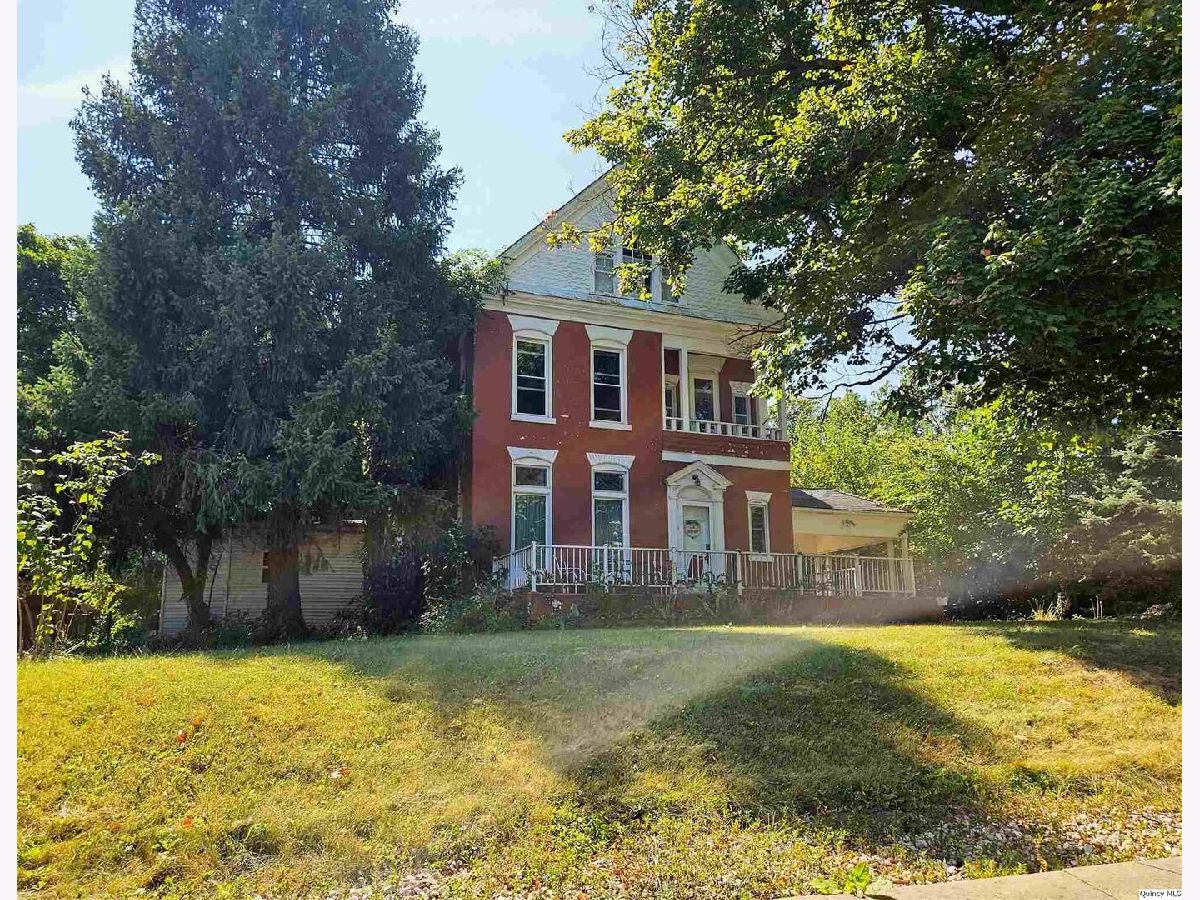
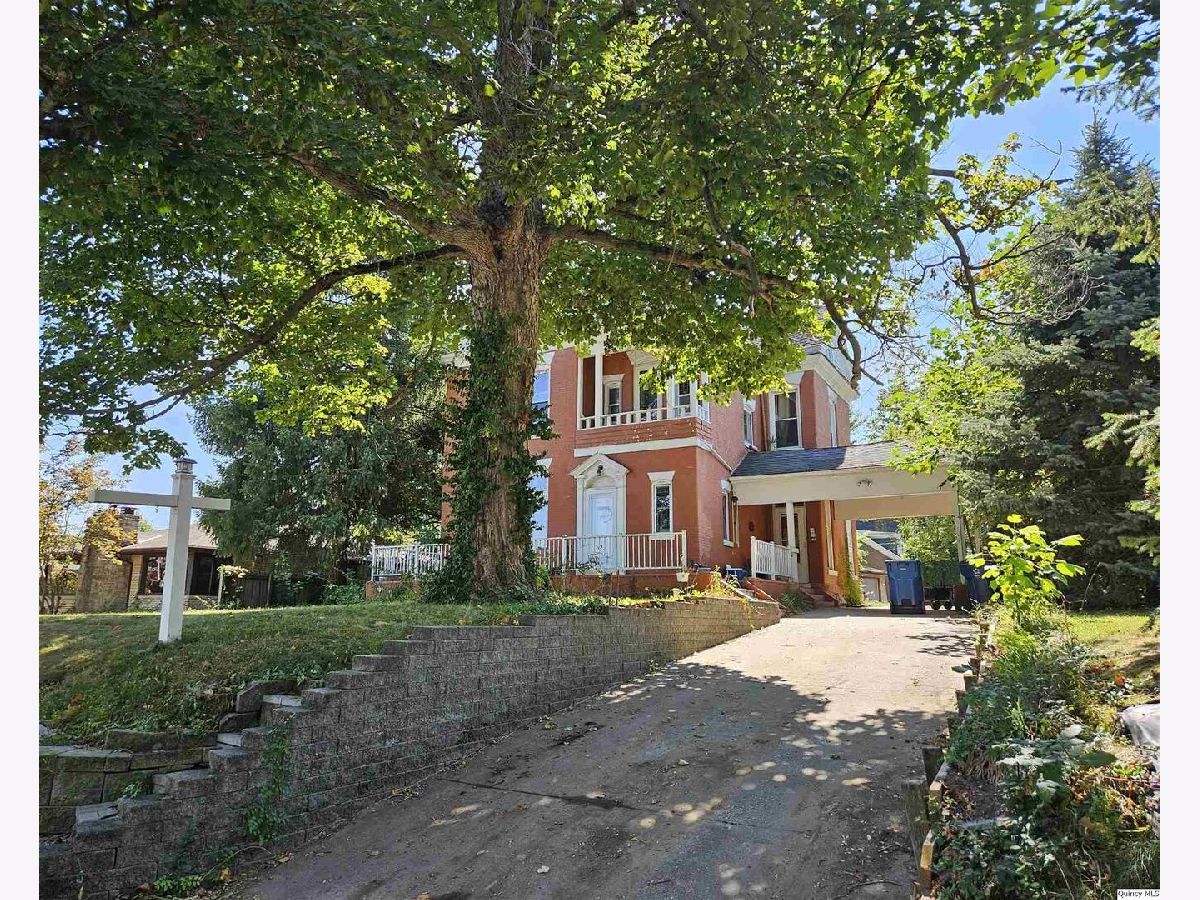
Room Specifics
Total Bedrooms: 5
Bedrooms Above Ground: 5
Bedrooms Below Ground: 0
Dimensions: —
Floor Type: —
Dimensions: —
Floor Type: —
Dimensions: —
Floor Type: —
Dimensions: —
Floor Type: —
Full Bathrooms: 4
Bathroom Amenities: —
Bathroom in Basement: —
Rooms: —
Basement Description: —
Other Specifics
| 3 | |
| — | |
| — | |
| — | |
| — | |
| 75 X 198 | |
| — | |
| — | |
| — | |
| — | |
| Not in DB | |
| — | |
| — | |
| — | |
| — |
Tax History
| Year | Property Taxes |
|---|---|
| — | $4,691 |
Contact Agent
Nearby Similar Homes
Nearby Sold Comparables
Contact Agent
Listing Provided By
Zanger & Associates, Inc., REALTORS

