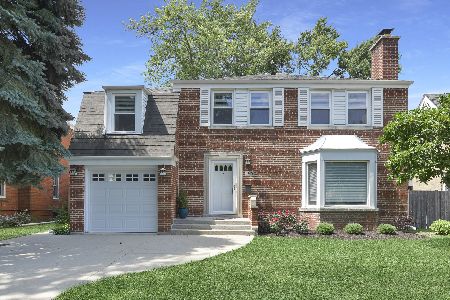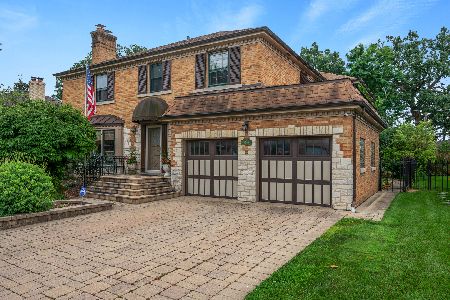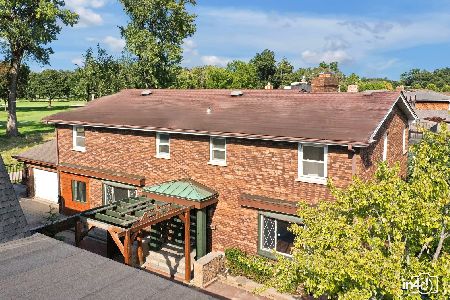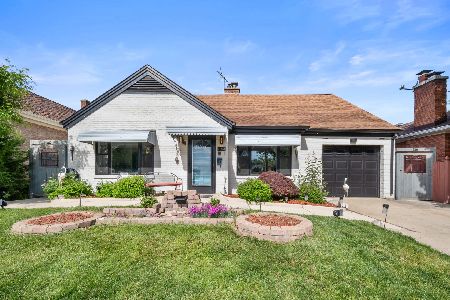1846 77th Court, Elmwood Park, Illinois 60707
$419,900
|
For Sale
|
|
| Status: | Active |
| Sqft: | 1,795 |
| Cost/Sqft: | $234 |
| Beds: | 2 |
| Baths: | 3 |
| Year Built: | 1947 |
| Property Taxes: | $9,038 |
| Days On Market: | 6 |
| Lot Size: | 0,00 |
Description
MOTIVATED SELLER! PRIME RIVER FOREST MANOR LOCATION! This meticulously maintained, solid face-brick ranch sits on a corner lot offering maximum comfort-minimal yard. Step into a welcoming foyer that divides the spacious formal living room-complete with a cozy wood-burning fireplace--from the formal dining room, perfect for hosting. The kitchen boasts granite countertops, abundant cabinetry, and ample prep space. The main floor features 2 bedrooms, each with double closets and 1.1 baths. Just off the kitchen, the first floor family room offers additional gathering space. A huge, heated and cooled Florida-style sunroom provides year-round enjoyment! The full, finished walk-out basement spans the entire footprint of the home and includes a 2nd fireplace, wet bar, half bath, office (potential 3rd bedroom), laundry room, utility room, storage room and multiple closets for ultimate functionality. An attached 2.5-car heated garage features pull down attic storage and the professionally landscaped lot includes a paver porch and side drive with Sun Setter retractable awning and in-ground sprinkler system. Complete tear off roof less than 2 years old!
Property Specifics
| Single Family | |
| — | |
| — | |
| 1947 | |
| — | |
| — | |
| No | |
| — |
| Cook | |
| — | |
| — / Not Applicable | |
| — | |
| — | |
| — | |
| 12474035 | |
| 12363090830000 |
Nearby Schools
| NAME: | DISTRICT: | DISTANCE: | |
|---|---|---|---|
|
Grade School
John Mills Elementary School |
401 | — | |
|
Middle School
Elm Middle School |
401 | Not in DB | |
|
High School
Elmwood Park High School |
401 | Not in DB | |
Property History
| DATE: | EVENT: | PRICE: | SOURCE: |
|---|---|---|---|
| 17 Sep, 2025 | Listed for sale | $419,900 | MRED MLS |
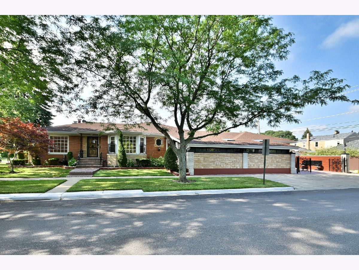
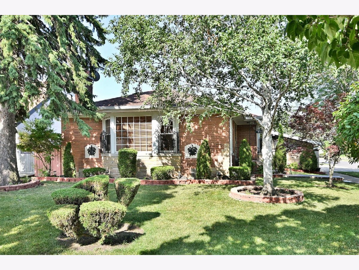
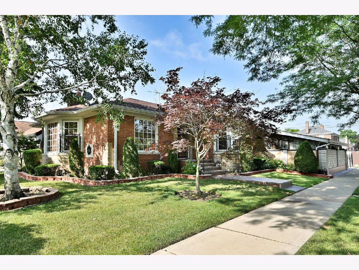
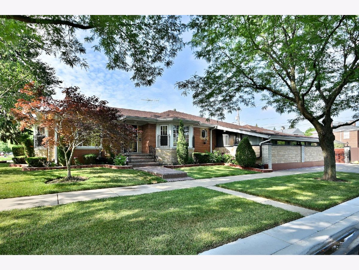
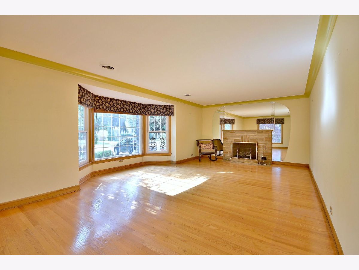
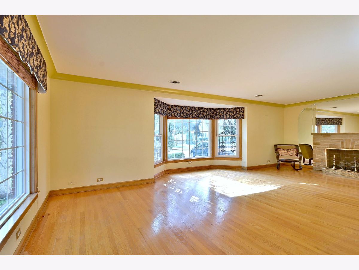
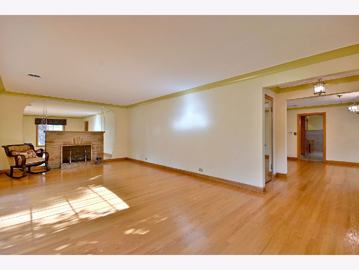
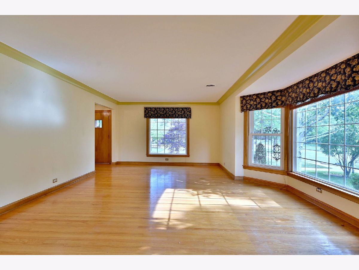
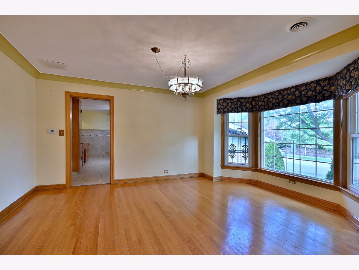
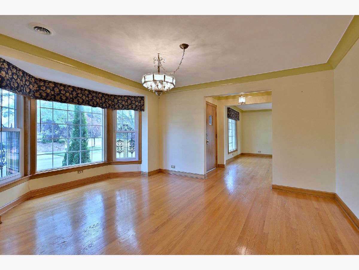
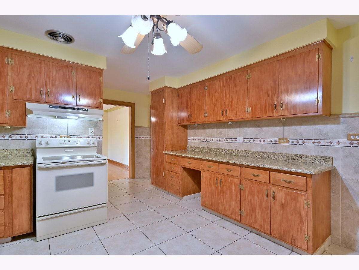
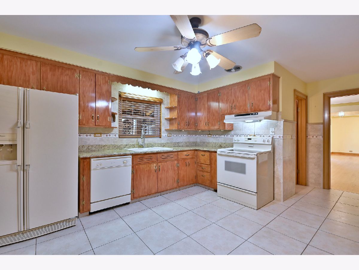
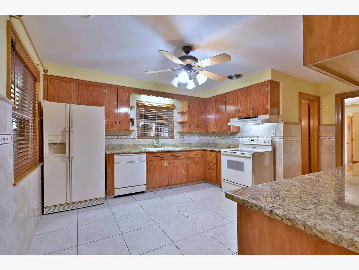
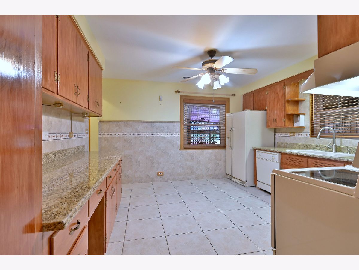
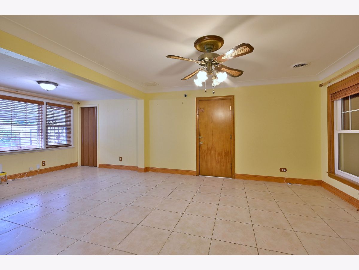
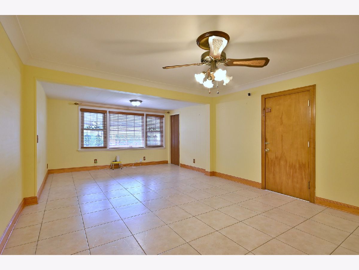
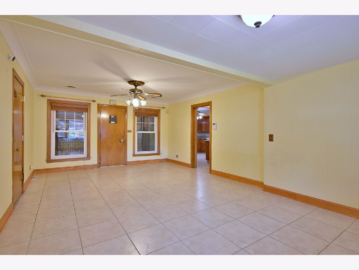
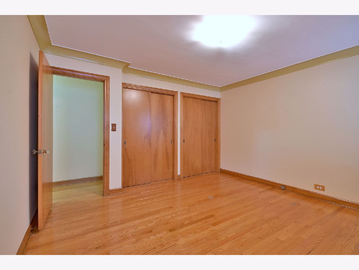
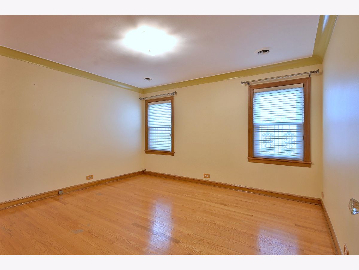
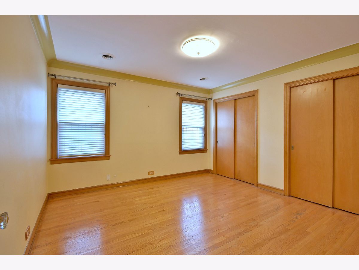
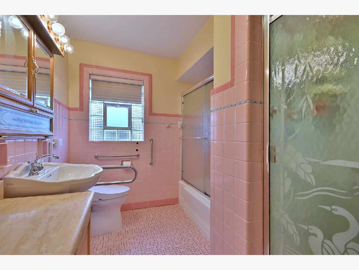
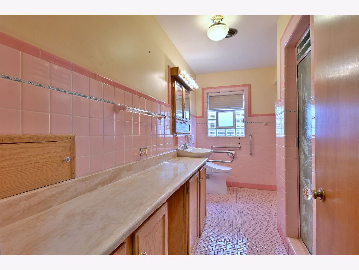
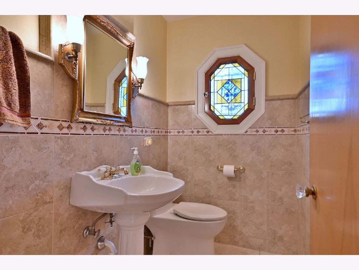
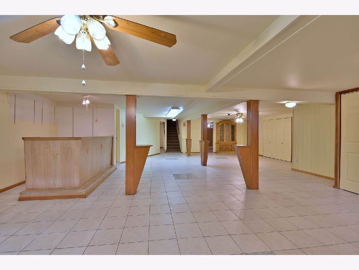
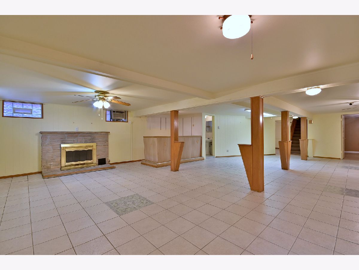
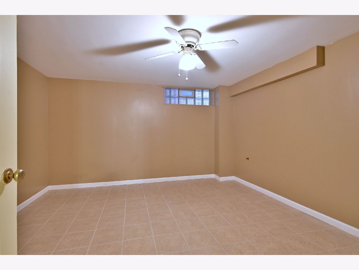
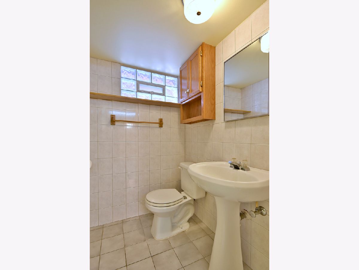
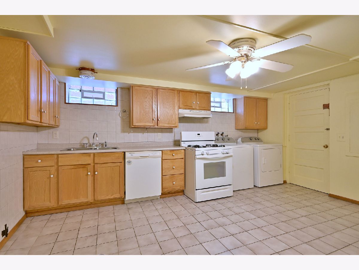
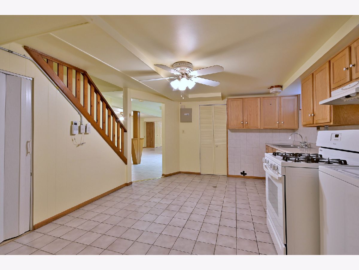
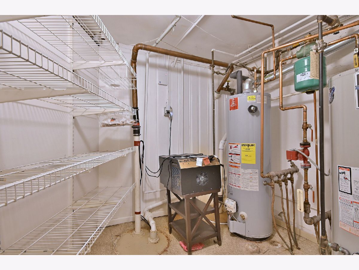
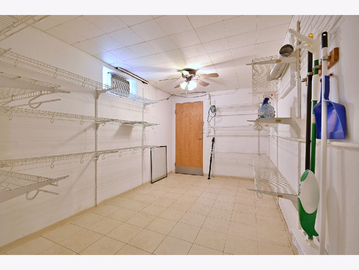
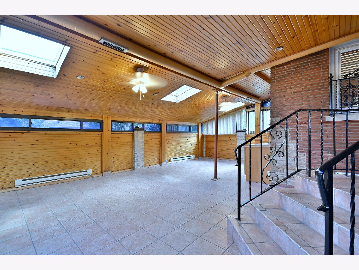
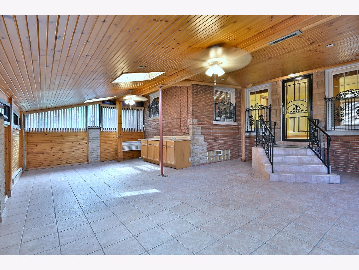
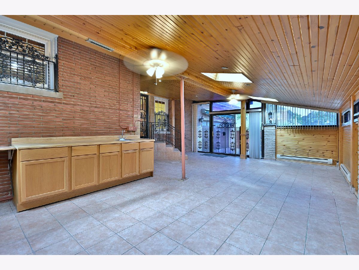
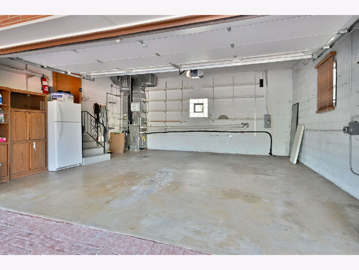
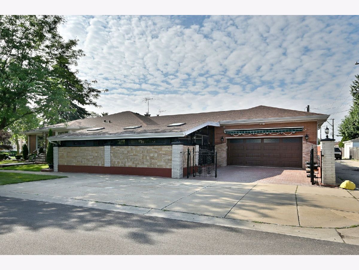
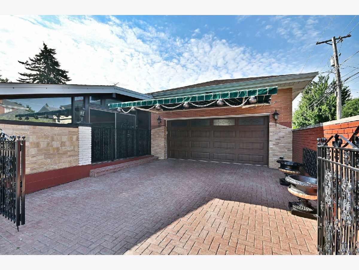
Room Specifics
Total Bedrooms: 2
Bedrooms Above Ground: 2
Bedrooms Below Ground: 0
Dimensions: —
Floor Type: —
Full Bathrooms: 3
Bathroom Amenities: Separate Shower
Bathroom in Basement: 1
Rooms: —
Basement Description: —
Other Specifics
| 2 | |
| — | |
| — | |
| — | |
| — | |
| 50X125 | |
| — | |
| — | |
| — | |
| — | |
| Not in DB | |
| — | |
| — | |
| — | |
| — |
Tax History
| Year | Property Taxes |
|---|---|
| 2025 | $9,038 |
Contact Agent
Nearby Similar Homes
Nearby Sold Comparables
Contact Agent
Listing Provided By
Caporale Realty Group

