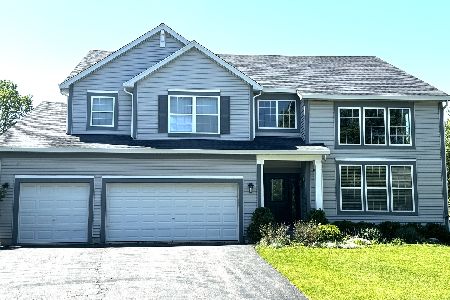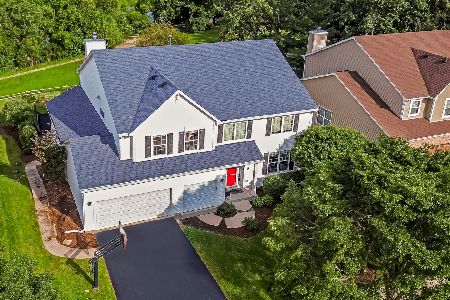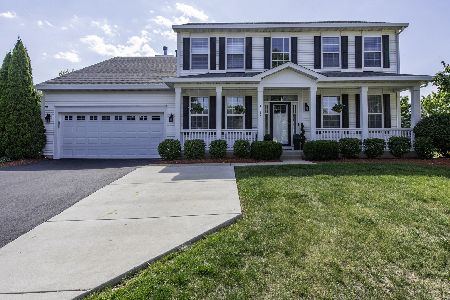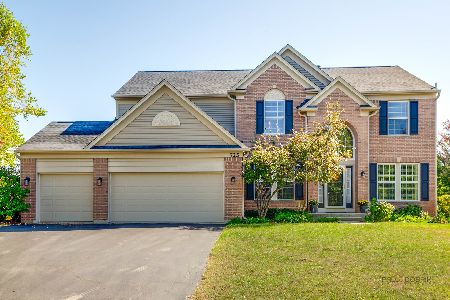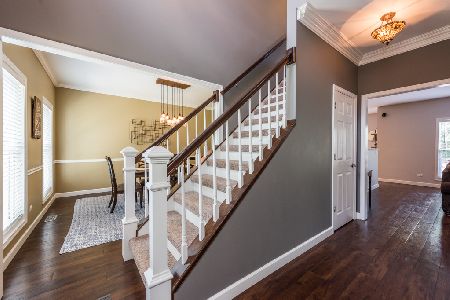1847 Natures Court, Lindenhurst, Illinois 60046
$499,000
|
For Sale
|
|
| Status: | New |
| Sqft: | 3,465 |
| Cost/Sqft: | $144 |
| Beds: | 4 |
| Baths: | 4 |
| Year Built: | 2003 |
| Property Taxes: | $15,370 |
| Days On Market: | 0 |
| Lot Size: | 0,28 |
Description
Welcome home to 1847 Natures Ct! Nestled in a peaceful and inviting cul-de-sac, this move-in ready 4-bedroom, 3.5-bathroom home is designed for both daily living and entertaining. As you approach, professional landscaping enhances the curb appeal of this two-story beauty. Step inside to soaring vaulted ceilings in the foyer with hardwood floors throughout the main level, creating a warm and welcoming space. The light-filled living and dining rooms flow seamlessly together, while the open kitchen-with 42" maple cabinets, granite countertops, a large island, and newer SS appliances-connects directly to the family room, complete with a gas fireplace to enjoy on those cold winter nights. A first-floor home office/den provides the perfect spot for work or study. Downstairs, the fully finished basement is the ultimate entertainment hub, featuring a custom home theatre, wet bar with built-in wine fridge, full bathroom, and flexible space for games, fitness, or hobbies. Step outside to the expansive Trex deck overlooking the backyard-an ideal space for grilling, dining, or simply relaxing outdoors. Upstairs, four generous bedrooms provide plenty of space for everyone. The expansive primary suite impresses with soaring ceilings, a large walk-in closet, dual vanities, a soaker tub, and separate shower-an inviting retreat at the end of the day. Throughout every level of the home, you'll find ample storage spaces to keep everything organized and tucked away. With a three-car garage, first-floor laundry, and a convenient location near schools, parks, several major nature preserves and amenities, this home combines space, comfort, and lifestyle. Make this home your next chapter!
Property Specifics
| Single Family | |
| — | |
| — | |
| 2003 | |
| — | |
| CARIBOU | |
| No | |
| 0.28 |
| Lake | |
| Natures Ridge | |
| 426 / Annual | |
| — | |
| — | |
| — | |
| 12479827 | |
| 02261030350000 |
Nearby Schools
| NAME: | DISTRICT: | DISTANCE: | |
|---|---|---|---|
|
Grade School
Oakland Elementary School |
34 | — | |
|
Middle School
Antioch Upper Grade School |
34 | Not in DB | |
|
High School
Lakes Community High School |
117 | Not in DB | |
Property History
| DATE: | EVENT: | PRICE: | SOURCE: |
|---|---|---|---|
| 12 Sep, 2013 | Sold | $380,000 | MRED MLS |
| 14 Jul, 2013 | Under contract | $395,000 | MRED MLS |
| 17 Jun, 2013 | Listed for sale | $395,000 | MRED MLS |
| 8 Jun, 2018 | Sold | $394,900 | MRED MLS |
| 11 Apr, 2018 | Under contract | $394,900 | MRED MLS |
| — | Last price change | $399,900 | MRED MLS |
| 13 Mar, 2018 | Listed for sale | $399,900 | MRED MLS |
| 29 Sep, 2025 | Listed for sale | $499,000 | MRED MLS |
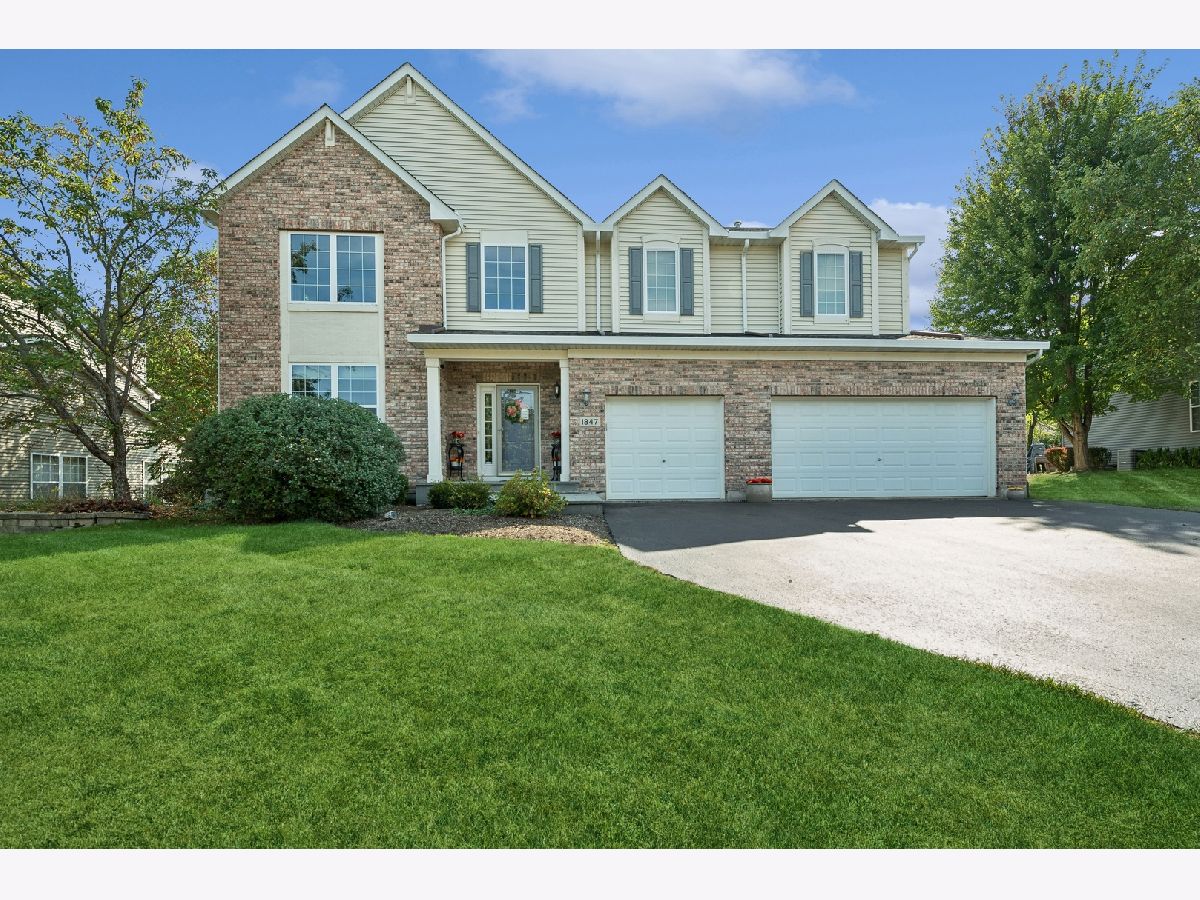



























Room Specifics
Total Bedrooms: 4
Bedrooms Above Ground: 4
Bedrooms Below Ground: 0
Dimensions: —
Floor Type: —
Dimensions: —
Floor Type: —
Dimensions: —
Floor Type: —
Full Bathrooms: 4
Bathroom Amenities: Separate Shower,Double Sink,Soaking Tub
Bathroom in Basement: 1
Rooms: —
Basement Description: —
Other Specifics
| 3 | |
| — | |
| — | |
| — | |
| — | |
| 92 X 134 | |
| Unfinished | |
| — | |
| — | |
| — | |
| Not in DB | |
| — | |
| — | |
| — | |
| — |
Tax History
| Year | Property Taxes |
|---|---|
| 2013 | $11,419 |
| 2018 | $14,029 |
| 2025 | $15,370 |
Contact Agent
Nearby Similar Homes
Nearby Sold Comparables
Contact Agent
Listing Provided By
Berkshire Hathaway HomeServices Chicago

