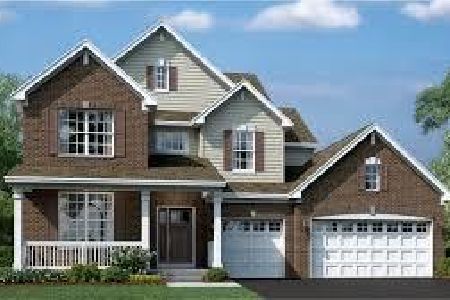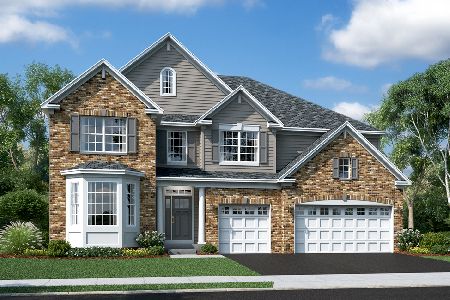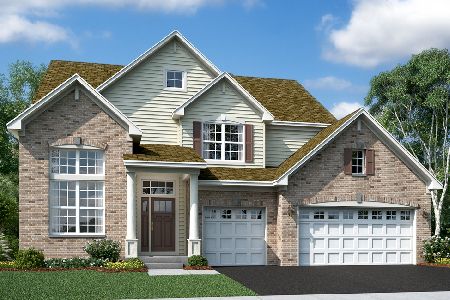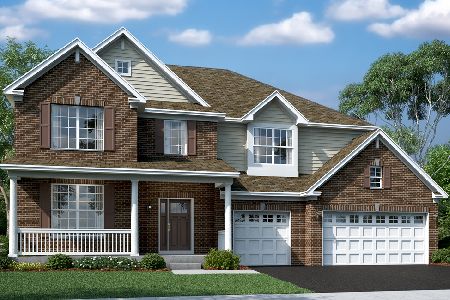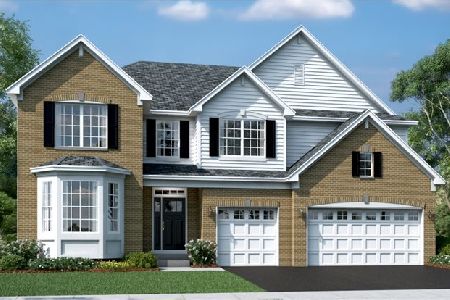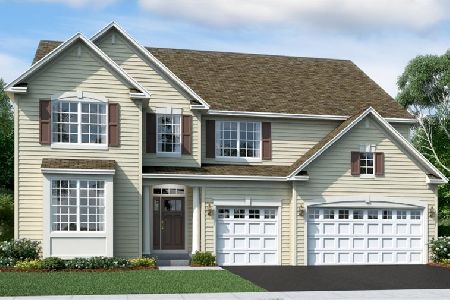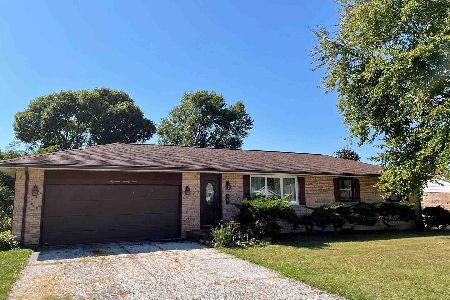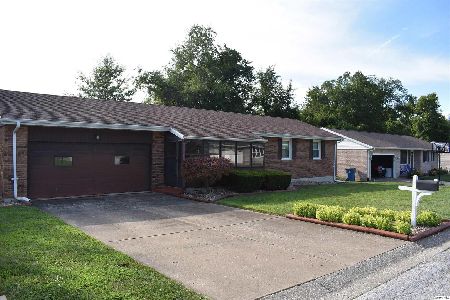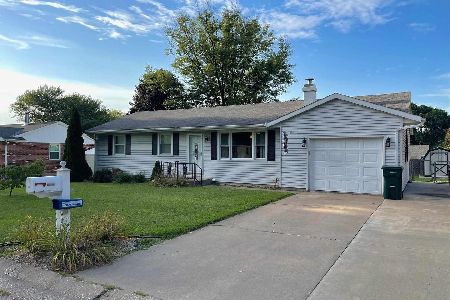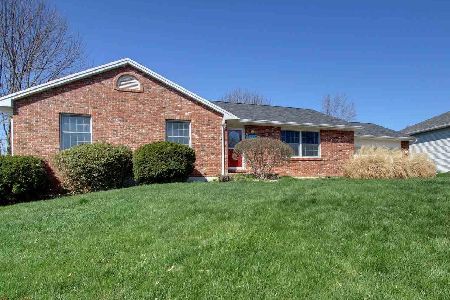1850 Diamond Drive, Elgin, Illinois 60124
$624,810
|
For Sale
|
|
| Status: | Pending |
| Sqft: | 2,171 |
| Cost/Sqft: | $288 |
| Beds: | 3 |
| Baths: | 2 |
| Year Built: | 2025 |
| Property Taxes: | $0 |
| Days On Market: | 313 |
| Lot Size: | 0,00 |
Description
Pre-Construction Pricing Available! Experience the charm and luxury of the Ridgefield Ranch, a beautifully designed home with modern upgrades throughout. From the hardwood flooring that flows through the entryway, family room, and kitchen, to the stylish 42" cabinets, every detail has been thoughtfully considered. The kitchen boasts quartz countertops, an oversized island, and additional windows to enhance natural light, making it an ideal space for cooking and entertaining. The primary bedroom is a true retreat with an elegant walk-in shower and transom window. A full, unfinished basement opens up possibilities for a workout space or rec room in the future. The home is designed with energy efficiency in mind, including James Hardie Board siding and Low-E vinyl double-pane windows with grills. Perfectly situated in a serene, country-like setting yet only minutes from the Randall Road corridor with shopping, dining, and entertainment options, this community offers both convenience and natural beauty. Families will appreciate the community park, splash pad, and highly regarded St. Charles Community School District 303. Please note: Photos shown represent a similar model and may vary slightly from the actual home.
Property Specifics
| Single Family | |
| — | |
| — | |
| 2025 | |
| — | |
| RIDGEFIELD B | |
| No | |
| 0 |
| Kane | |
| Ponds Of Stony Creek | |
| 500 / Annual | |
| — | |
| — | |
| — | |
| 12336823 | |
| 0000000003 |
Nearby Schools
| NAME: | DISTRICT: | DISTANCE: | |
|---|---|---|---|
|
Grade School
Ferson Creek Elementary School |
303 | — | |
|
Middle School
Thompson Middle School |
303 | Not in DB | |
|
High School
St Charles North High School |
303 | Not in DB | |
Property History
| DATE: | EVENT: | PRICE: | SOURCE: |
|---|---|---|---|
| 10 Jan, 2025 | Under contract | $624,810 | MRED MLS |
| 10 Jan, 2025 | Listed for sale | $624,810 | MRED MLS |
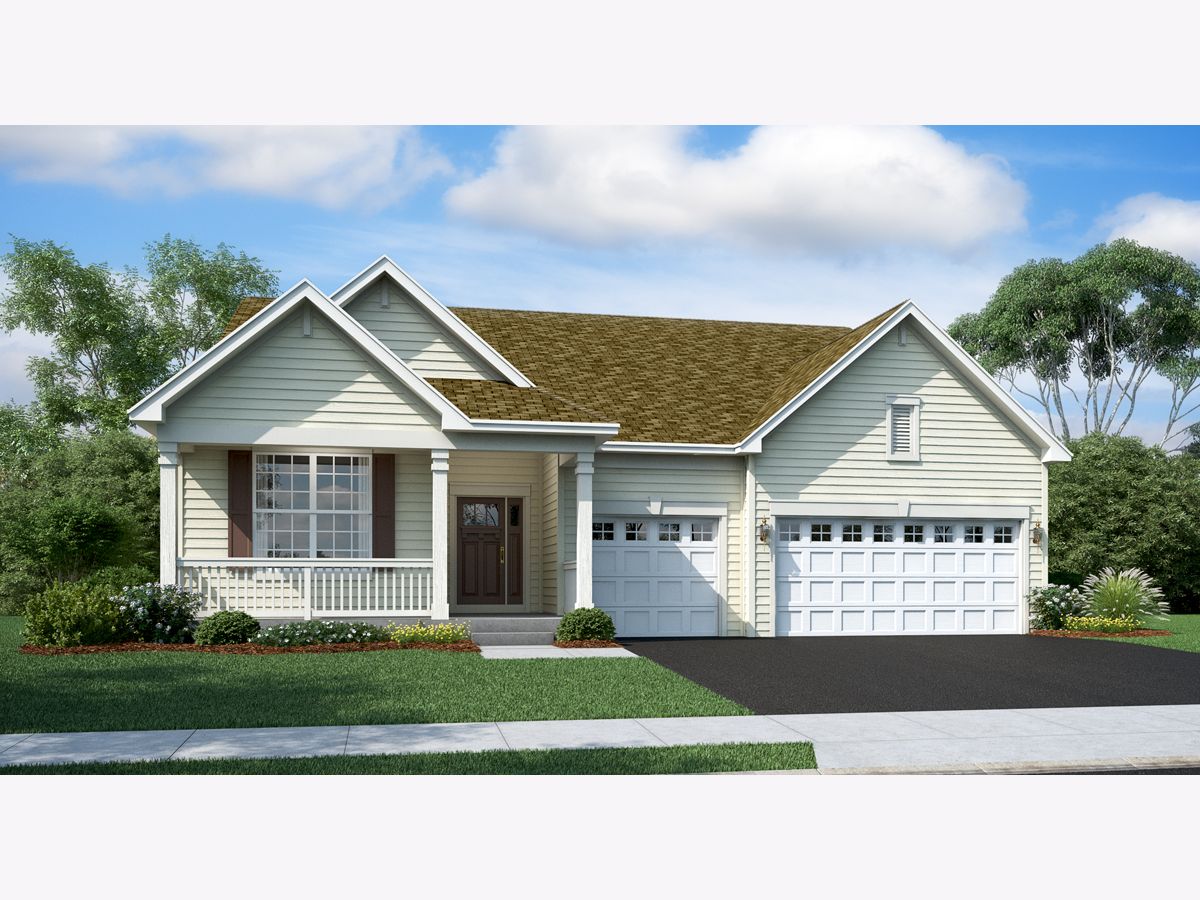
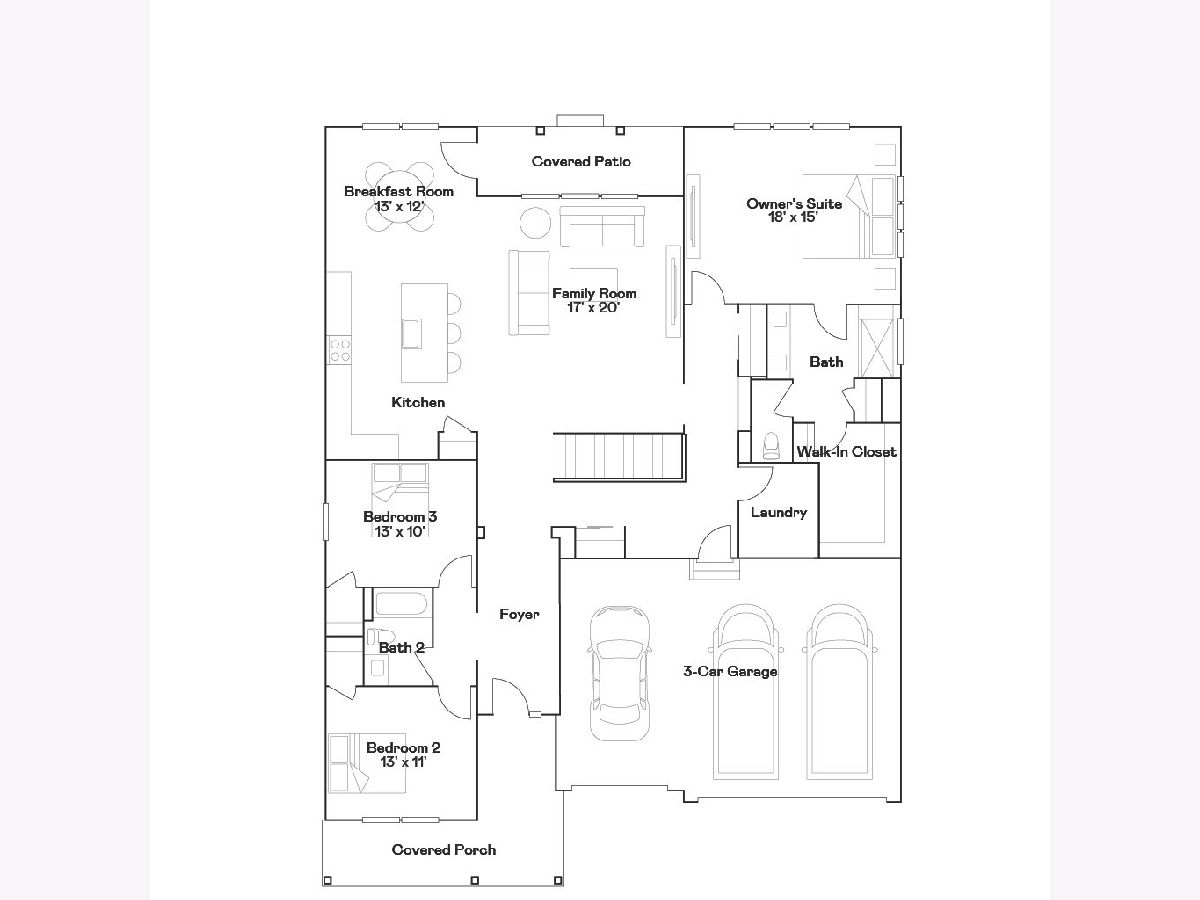
Room Specifics
Total Bedrooms: 3
Bedrooms Above Ground: 3
Bedrooms Below Ground: 0
Dimensions: —
Floor Type: —
Dimensions: —
Floor Type: —
Full Bathrooms: 2
Bathroom Amenities: Separate Shower,Double Sink
Bathroom in Basement: 0
Rooms: —
Basement Description: —
Other Specifics
| 3 | |
| — | |
| — | |
| — | |
| — | |
| 10000 | |
| — | |
| — | |
| — | |
| — | |
| Not in DB | |
| — | |
| — | |
| — | |
| — |
Tax History
| Year | Property Taxes |
|---|
Contact Agent
Nearby Similar Homes
Nearby Sold Comparables
Contact Agent
Listing Provided By
RE/MAX All Pro - St Charles

