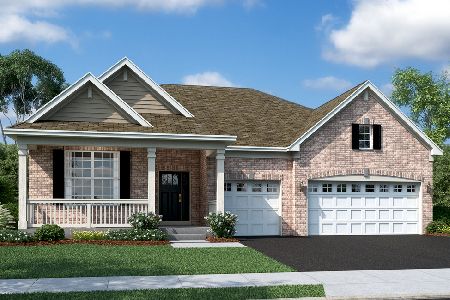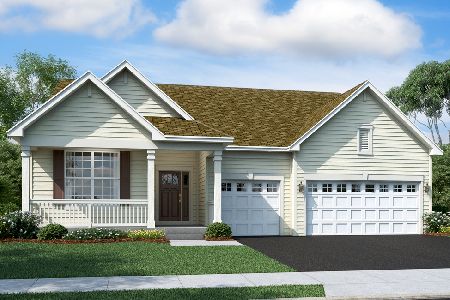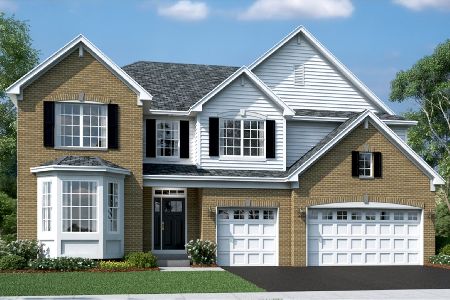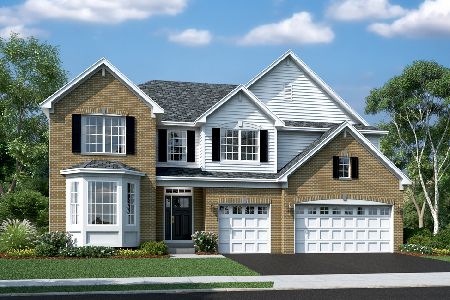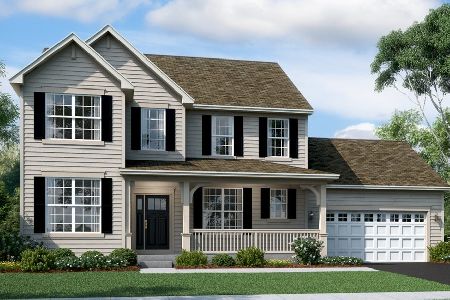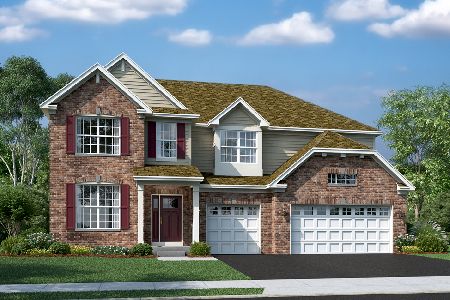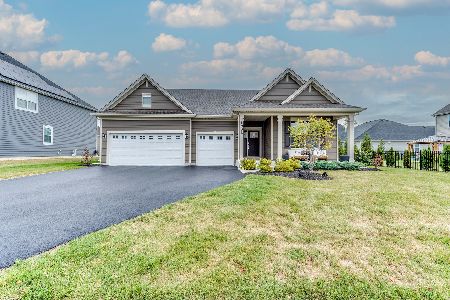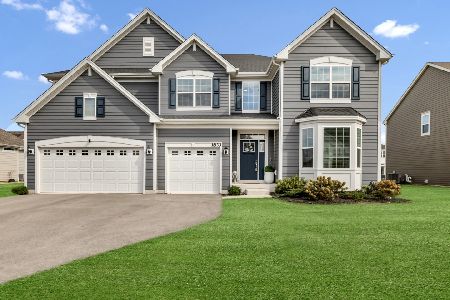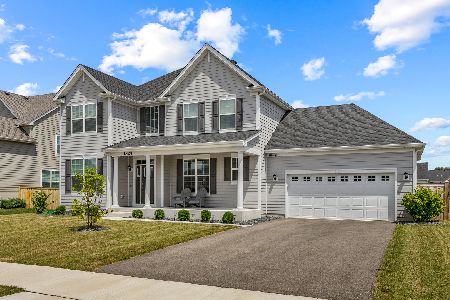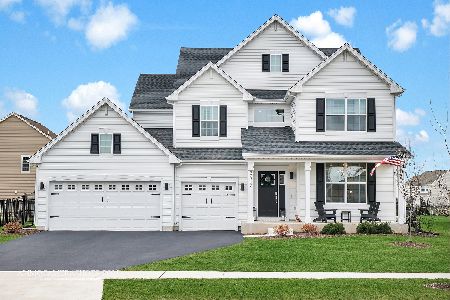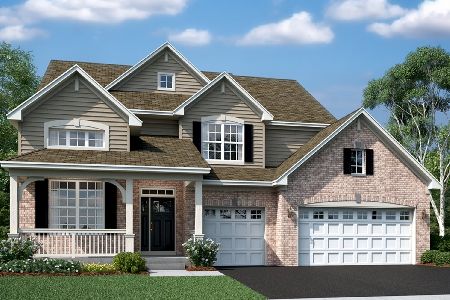1853 Chandolin Lane, Elgin, Illinois 60124
$793,590
|
For Sale
|
|
| Status: | Active |
| Sqft: | 3,876 |
| Cost/Sqft: | $205 |
| Beds: | 4 |
| Baths: | 4 |
| Year Built: | 2025 |
| Property Taxes: | $0 |
| Days On Market: | 93 |
| Lot Size: | 0,00 |
Description
READY FOR MAY DELIVERY!! Homesite #0239 This new two-story home is the community's largest floorplan. The first floor features a living and dining room at the front of the home, an open design among the family room, designer-select options, gourmet kitchen with GE Profile Double Oven, 36" cooktop, subway tile backsplash, soft-close cabinetry and drawers throughout and 36" vent hood, breakfast room, and a secluded study. Upstairs, three secondary bedrooms and an owner's suite with a home office and a giant walk-in closet provide tranquil havens for family members. Exterior will be James Hardie Night Gray color siding with Old Lafayette exterior color brick. (pic for reference ONLY) *Photos are not this actual home* Ponds of Stony Creek is a welcoming community of new single-family homes in Elgin, IL, offering the perfect blend of comfort, convenience, and outdoor fun. Designed with families in mind, this community boasts fantastic onsite amenities, including a splash park, tot lot, picnic area, and scenic multi-use trails that wind through natural surroundings. Just a short drive away, downtown Elgin offers even more to explore. Situated along the Fox River, it features charming historic architecture, diverse shops and restaurants, and the popular Elgin Riverwalk-a local favorite for leisurely strolls and riverside views. Enjoy year-round entertainment with festivals, events, and exciting attractions like the Grand Victoria Casino. At Ponds of Stony Creek, every day brings new opportunities for recreation, relaxation, and connection in a community you'll love to call home.
Property Specifics
| Single Family | |
| — | |
| — | |
| 2025 | |
| — | |
| NEWCASTLE C | |
| No | |
| — |
| Kane | |
| Ponds Of Stony Creek | |
| 500 / Annual | |
| — | |
| — | |
| — | |
| 12502778 | |
| 0801131005 |
Nearby Schools
| NAME: | DISTRICT: | DISTANCE: | |
|---|---|---|---|
|
Grade School
Ferson Creek Elementary School |
303 | — | |
|
Middle School
Thompson Middle School |
303 | Not in DB | |
|
High School
St Charles North High School |
303 | Not in DB | |
Property History
| DATE: | EVENT: | PRICE: | SOURCE: |
|---|---|---|---|
| — | Last price change | $788,590 | MRED MLS |
| 23 Oct, 2025 | Listed for sale | $788,590 | MRED MLS |
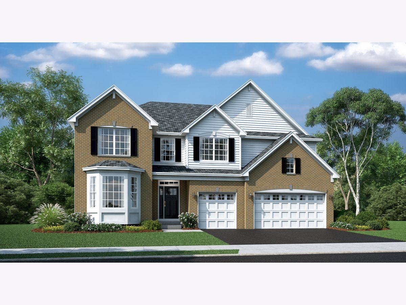
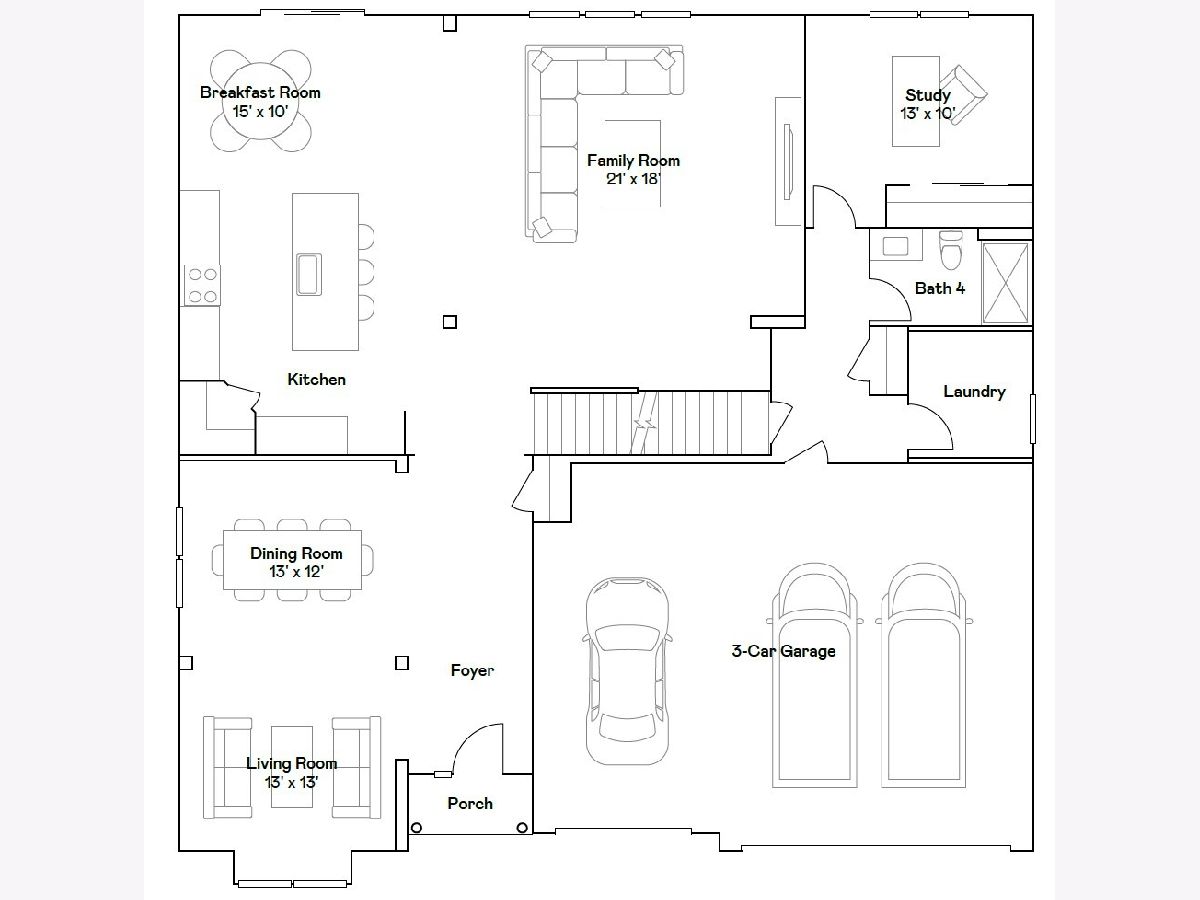
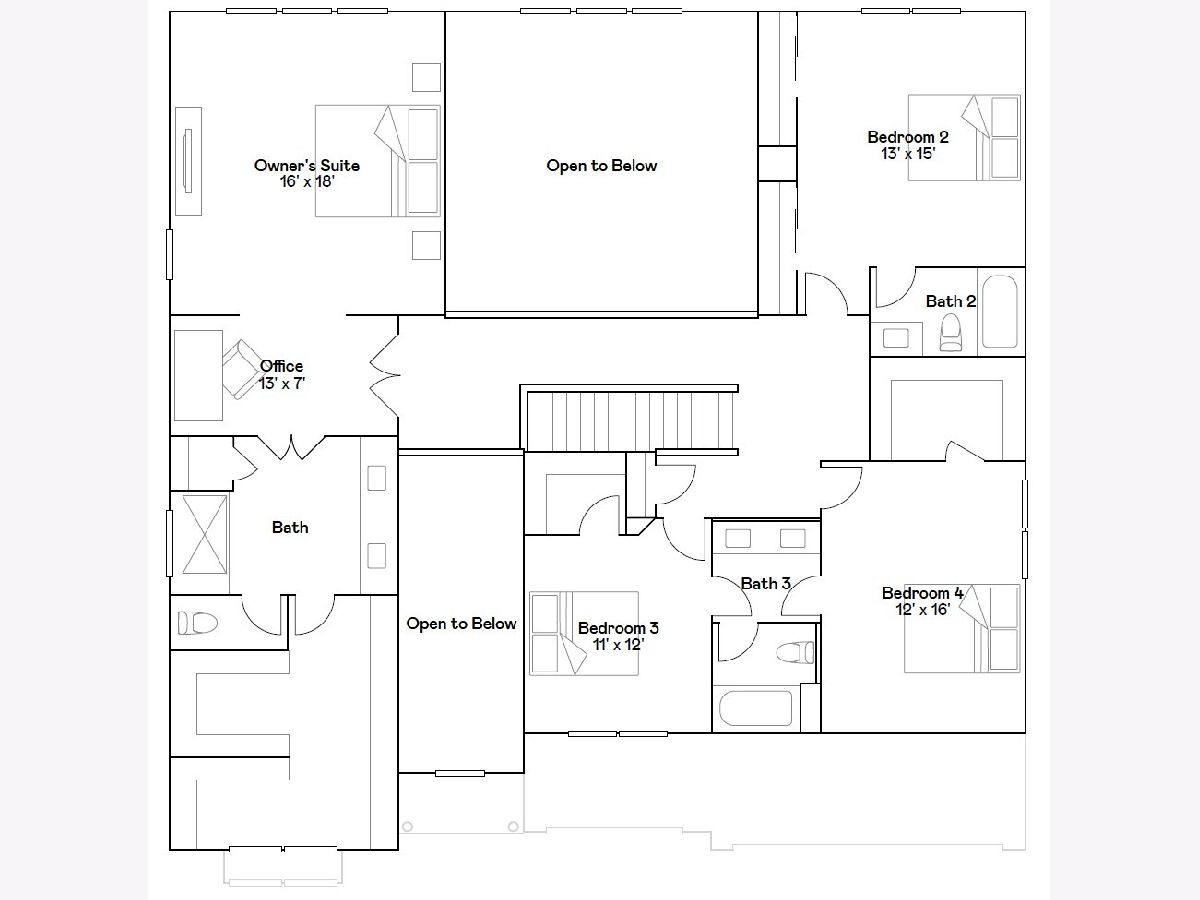
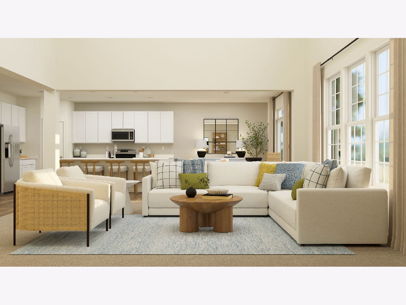
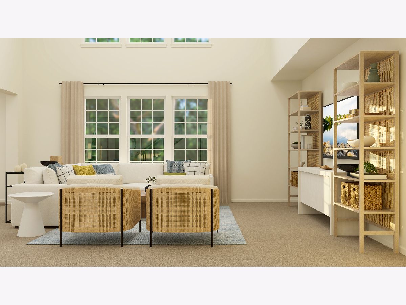
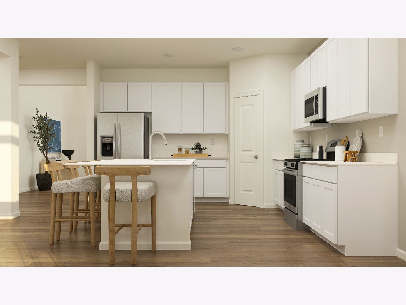
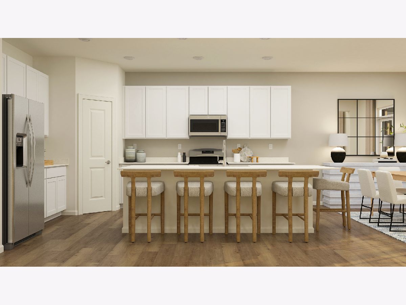
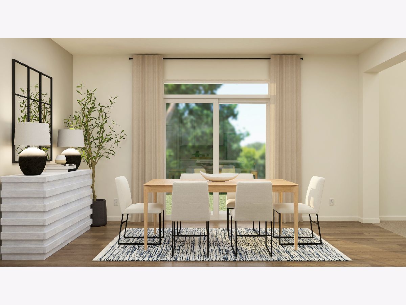
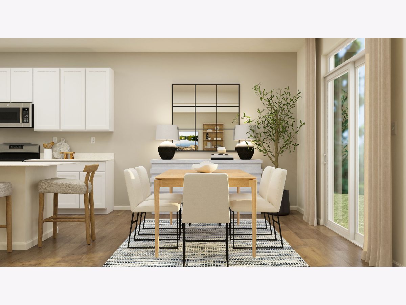

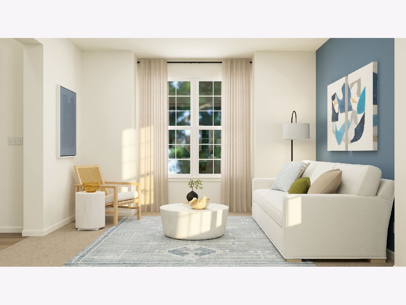
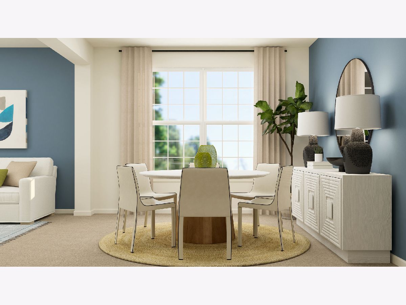
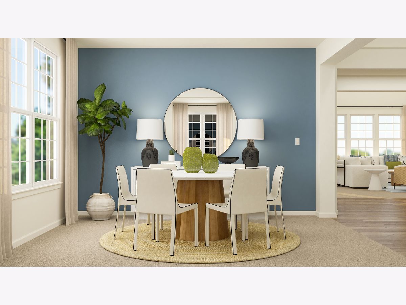
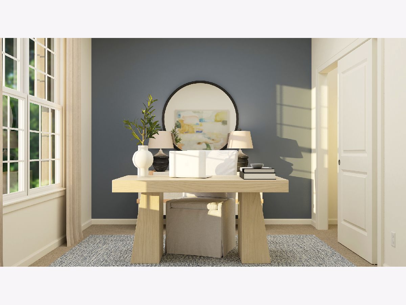
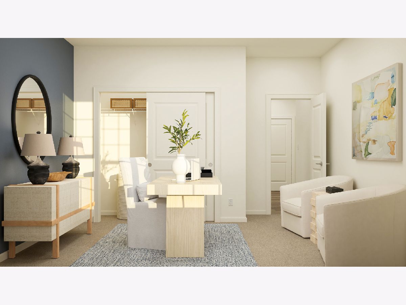
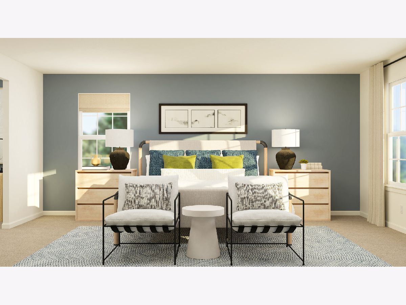
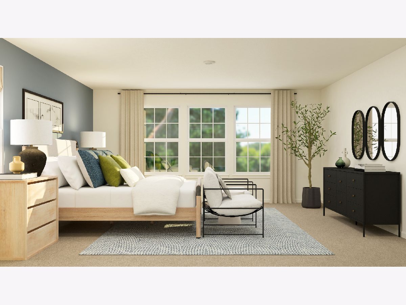
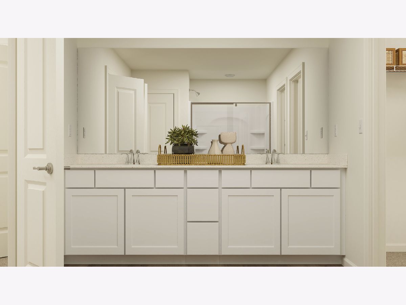
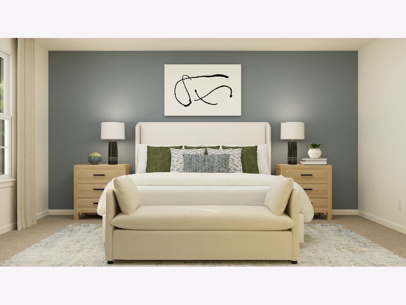
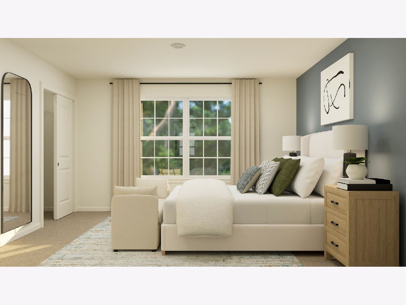
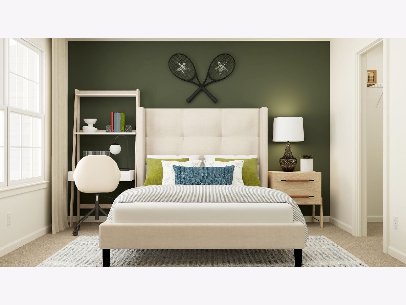
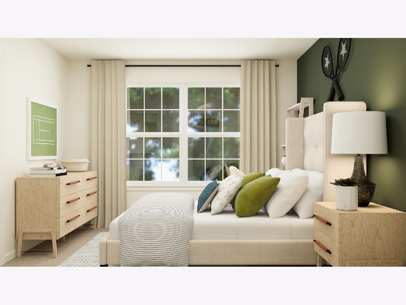
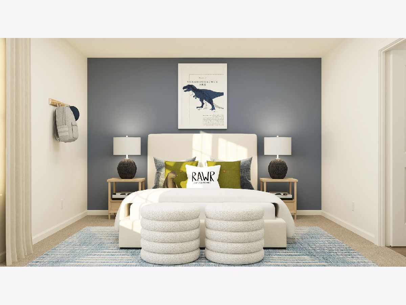
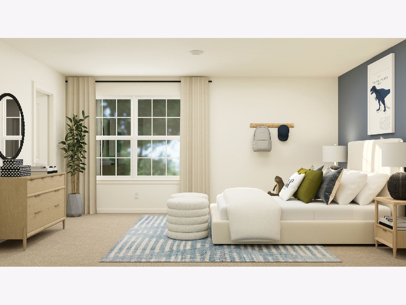
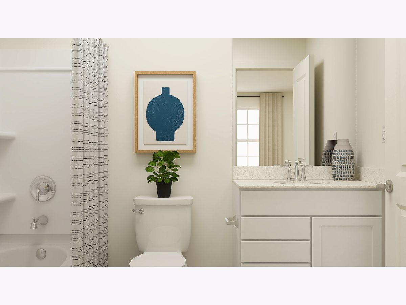
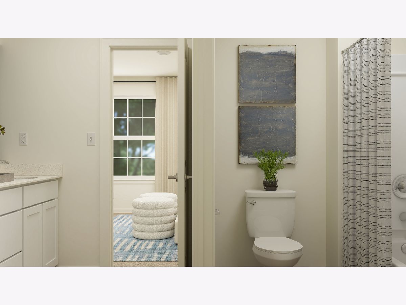
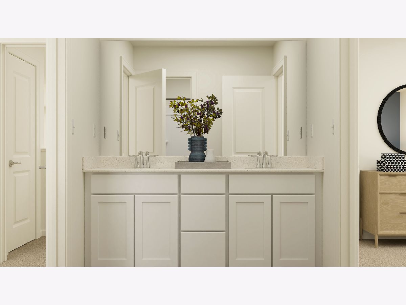
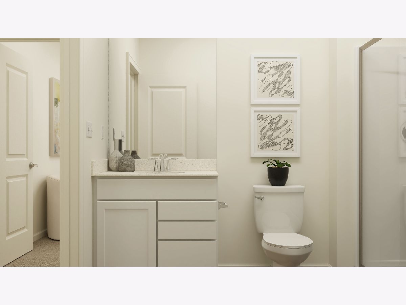
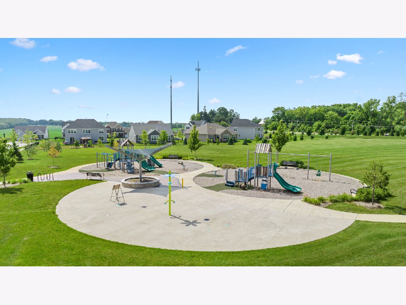
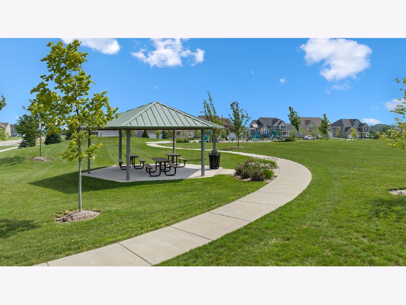
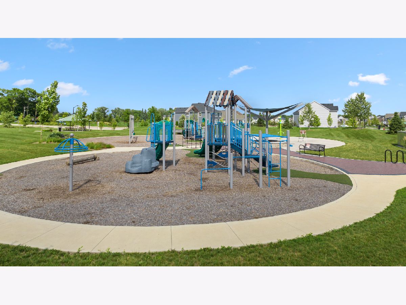
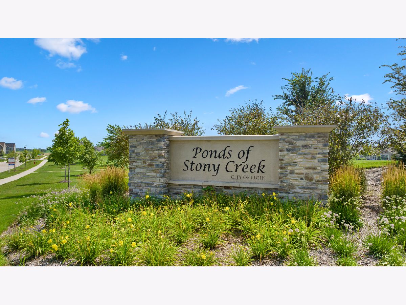
Room Specifics
Total Bedrooms: 4
Bedrooms Above Ground: 4
Bedrooms Below Ground: 0
Dimensions: —
Floor Type: —
Dimensions: —
Floor Type: —
Dimensions: —
Floor Type: —
Full Bathrooms: 4
Bathroom Amenities: —
Bathroom in Basement: 0
Rooms: —
Basement Description: —
Other Specifics
| 3 | |
| — | |
| — | |
| — | |
| — | |
| 10640 | |
| — | |
| — | |
| — | |
| — | |
| Not in DB | |
| — | |
| — | |
| — | |
| — |
Tax History
| Year | Property Taxes |
|---|
Contact Agent
Nearby Similar Homes
Nearby Sold Comparables
Contact Agent
Listing Provided By
HomeSmart Connect LLC

