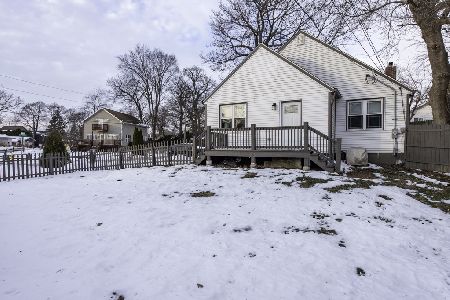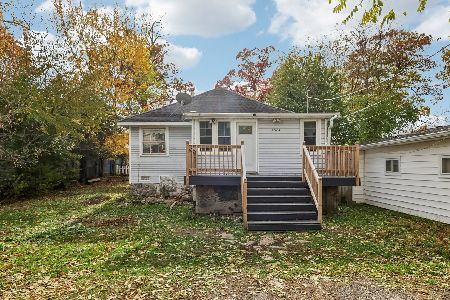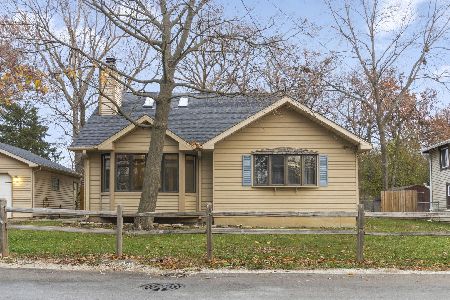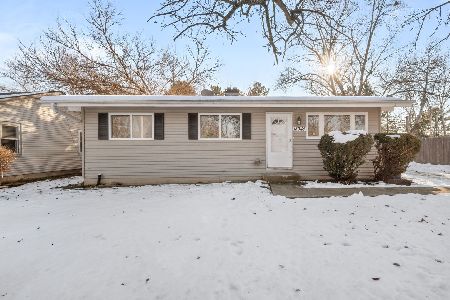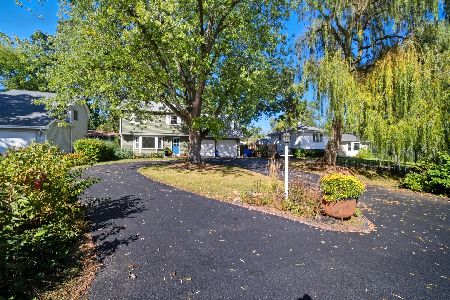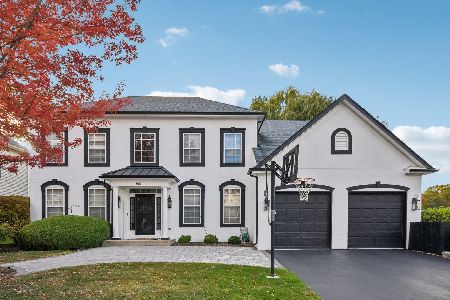18653 Willow Point Drive, Grayslake, Illinois 60030
$475,000
|
For Sale
|
|
| Status: | Contingent |
| Sqft: | 3,662 |
| Cost/Sqft: | $130 |
| Beds: | 3 |
| Baths: | 3 |
| Year Built: | 1950 |
| Property Taxes: | $9,924 |
| Days On Market: | 46 |
| Lot Size: | 0,00 |
Description
Tucked on a quiet cul-de-sac just steps from Willow Pointe Park and the Gages Lakes, this fully remodeled home has been completely transformed with a bright, open floor plan. The main level offers 3 bedrooms and 2 full baths, along with a seamless living/dining area that opens into an expansive kitchen featuring abundant cabinetry, a new quartz island (one of the largest you'll find), brand-new stainless steel appliances, and a generous pantry closet. Enter through the garage into a true mud room-complete with closet space, cabinets, and plenty of room to use as a small home office, storage zone, or the perfect drop spot for coats, shoes, and bags. The primary bedroom includes two walk-in closets and a spa-like ensuite with a soaking tub and a spacious walk-in shower. The oversized family room offers warmth and charm with a wood-burning fireplace and French doors that lead to a large deck overlooking the park and water. The finished basement adds even more living space with a 4th bedroom, full bath, and rec room. Sitting on an oversized lot, there's ample space to build a larger garage if desired. With a brand-new roof, siding, flooring, paint, refinished kitchen cabinets, and more, everything has been thoughtfully updated-New year, new keys-your next chapter starts right here.
Property Specifics
| Single Family | |
| — | |
| — | |
| 1950 | |
| — | |
| — | |
| No | |
| — |
| Lake | |
| — | |
| — / Not Applicable | |
| — | |
| — | |
| — | |
| 12522280 | |
| 07303020390000 |
Nearby Schools
| NAME: | DISTRICT: | DISTANCE: | |
|---|---|---|---|
|
High School
Warren Township High School |
121 | Not in DB | |
Property History
| DATE: | EVENT: | PRICE: | SOURCE: |
|---|---|---|---|
| 2 Dec, 2025 | Under contract | $475,000 | MRED MLS |
| 27 Nov, 2025 | Listed for sale | $475,000 | MRED MLS |
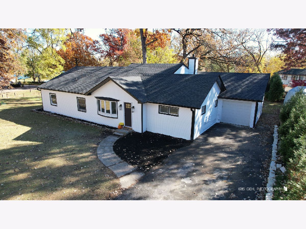
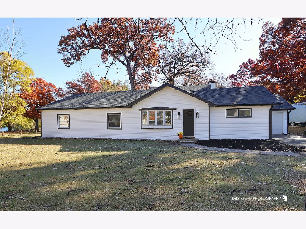
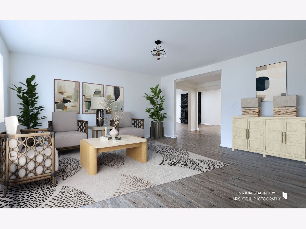
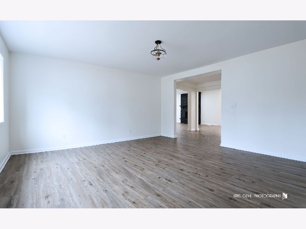
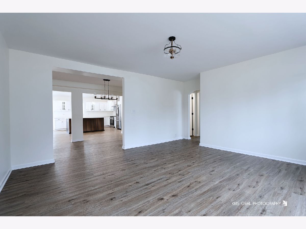
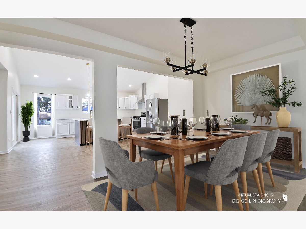
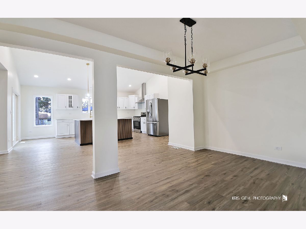
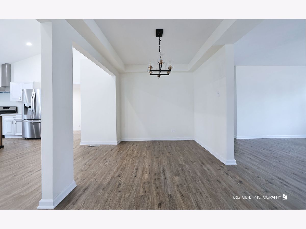
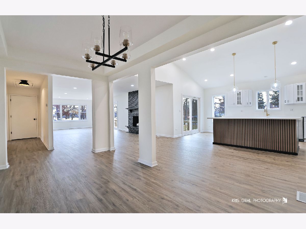

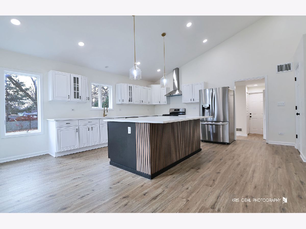
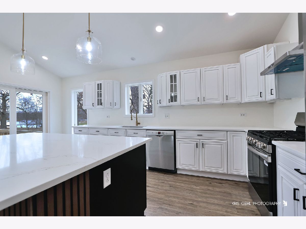
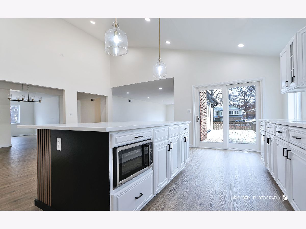
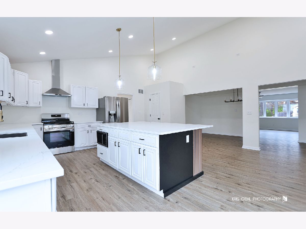
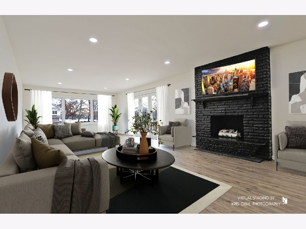
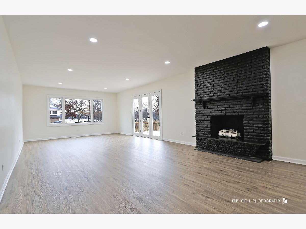
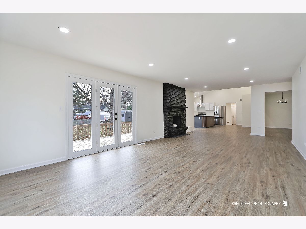
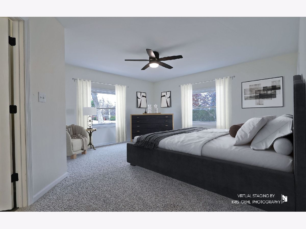
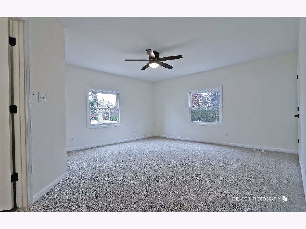
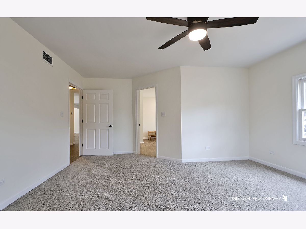

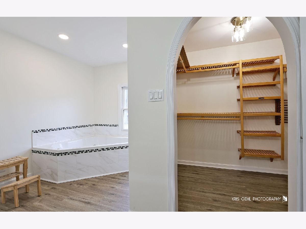
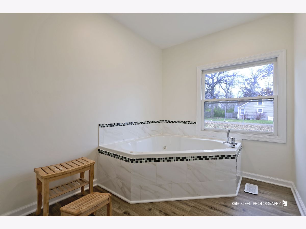
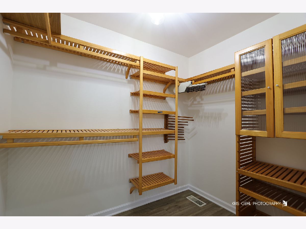
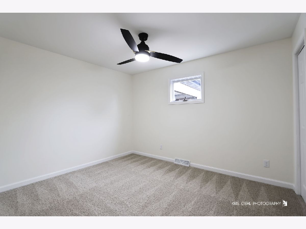
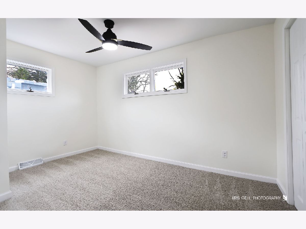
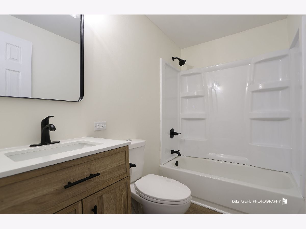
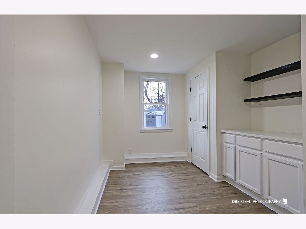
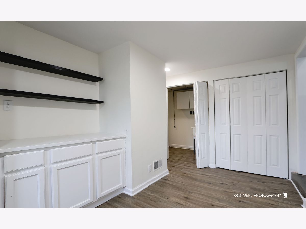
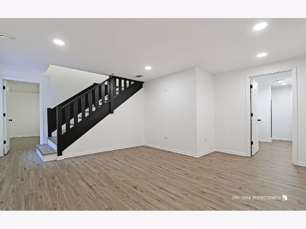
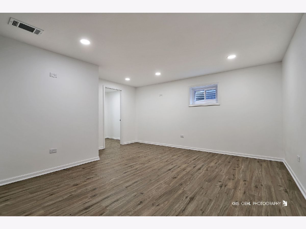
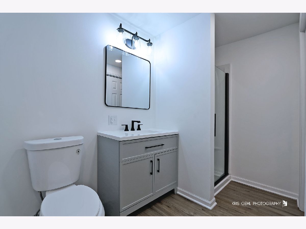
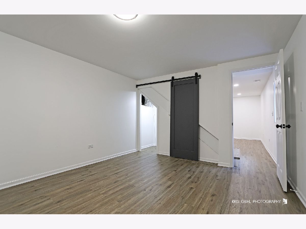
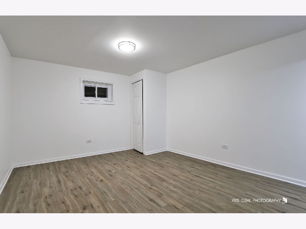
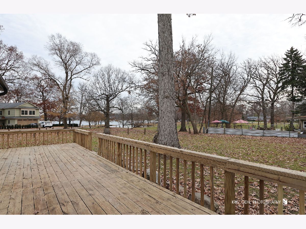
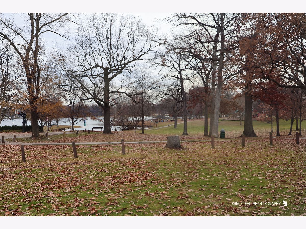
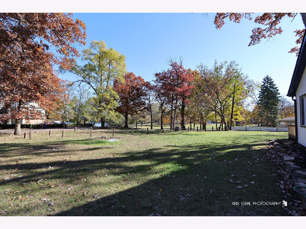
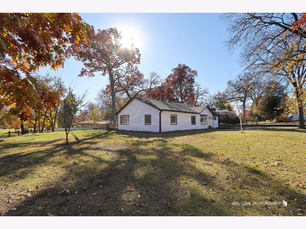
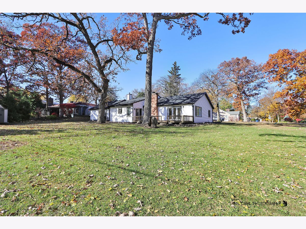
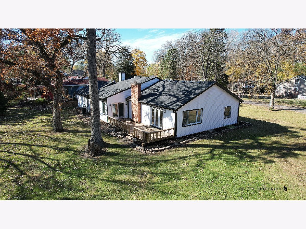
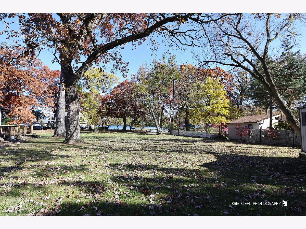
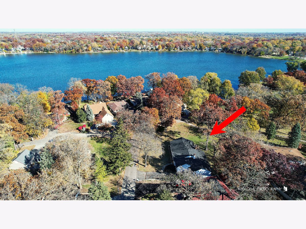
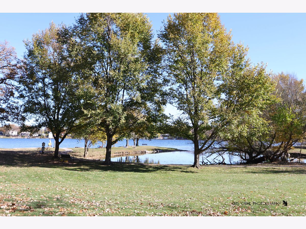
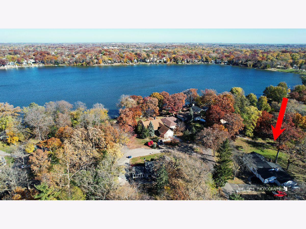
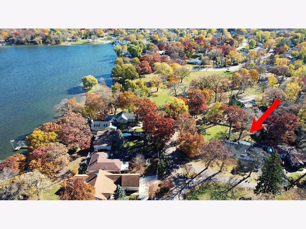
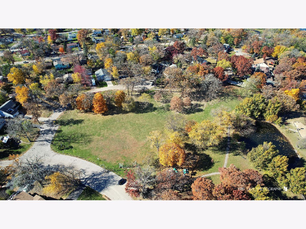
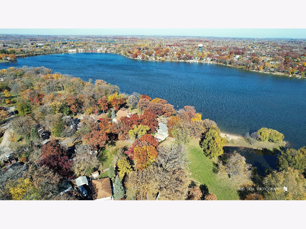
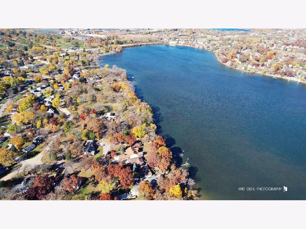
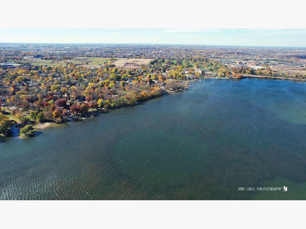
Room Specifics
Total Bedrooms: 4
Bedrooms Above Ground: 3
Bedrooms Below Ground: 1
Dimensions: —
Floor Type: —
Dimensions: —
Floor Type: —
Dimensions: —
Floor Type: —
Full Bathrooms: 3
Bathroom Amenities: Separate Shower,Double Sink
Bathroom in Basement: 1
Rooms: —
Basement Description: —
Other Specifics
| 1 | |
| — | |
| — | |
| — | |
| — | |
| 61 x 183 x 61 | |
| — | |
| — | |
| — | |
| — | |
| Not in DB | |
| — | |
| — | |
| — | |
| — |
Tax History
| Year | Property Taxes |
|---|---|
| 2025 | $9,924 |
Contact Agent
Nearby Similar Homes
Nearby Sold Comparables
Contact Agent
Listing Provided By
Compass

