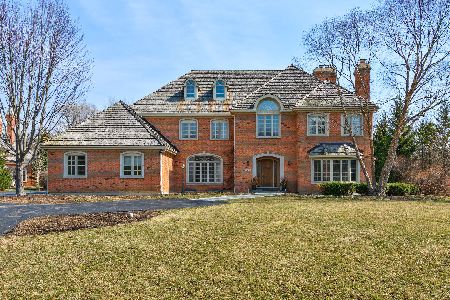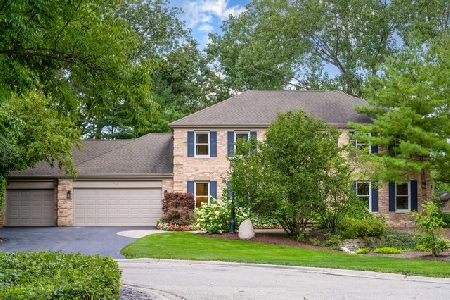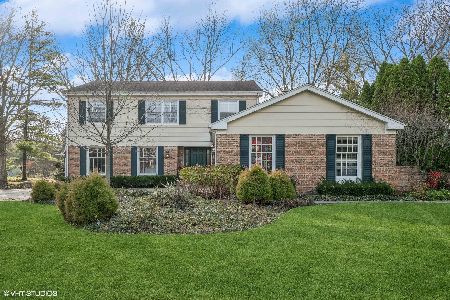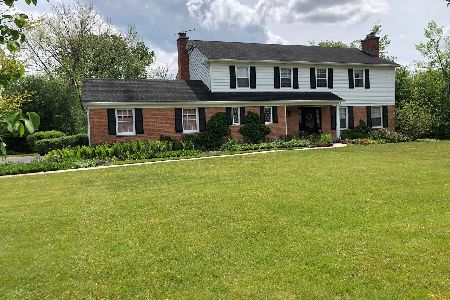1866 Wilson Drive, Lake Forest, Illinois 60045
$1,099,000
|
For Sale
|
|
| Status: | Active |
| Sqft: | 4,750 |
| Cost/Sqft: | $231 |
| Beds: | 4 |
| Baths: | 5 |
| Year Built: | 1969 |
| Property Taxes: | $17,635 |
| Days On Market: | 19 |
| Lot Size: | 0,00 |
Description
Set on a wooded 3/4-acre, this 3,600+ square foot residence marries quiet privacy with magazine-worthy style. Lake Forest is celebrated for its lakefront, parks, and architecturally rich neighborhoods, and this address enjoys that same gracious, green setting with easy access to town, train, and shoreline. The showstopper is the spectacular kitchen, anchored by a picture-window bay framing the backyard and gardens. An elegant sunken living room opens directly to the patio, extending living and entertaining outdoors. A first-floor bedroom provides a refined work/reading space and can flex as an office space as well. Upstairs, the skylit primary suite is a retreat with a separate office, sitting room, and a lovely bath. With three baths up, the second level easily supports busy routines and guest stays. Downstairs, a huge, light-filled finished basement adds a versatile rec area with a wet bar and bath, new flooring, and abundant storage, think media, fitness, hobby, or play. Updates include: new gutters (2022), basement updates and drainage (2022), basement floors and painting (2024), partial new roof and new skylights (2023), new attic insulation (2024). Come see the light, the volume, and the setting in person, homes with this combination of land, layout, and livability don't linger in Lake Forest. Welcome home!
Property Specifics
| Single Family | |
| — | |
| — | |
| 1969 | |
| — | |
| — | |
| No | |
| — |
| Lake | |
| — | |
| — / Not Applicable | |
| — | |
| — | |
| — | |
| 12478442 | |
| 15124040120000 |
Nearby Schools
| NAME: | DISTRICT: | DISTANCE: | |
|---|---|---|---|
|
Grade School
Everett Elementary School |
67 | — | |
|
Middle School
Deer Path Middle School |
67 | Not in DB | |
|
High School
Lake Forest High School |
115 | Not in DB | |
Property History
| DATE: | EVENT: | PRICE: | SOURCE: |
|---|---|---|---|
| 2 Oct, 2025 | Listed for sale | $1,099,000 | MRED MLS |
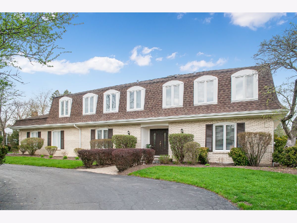
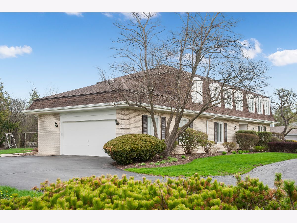
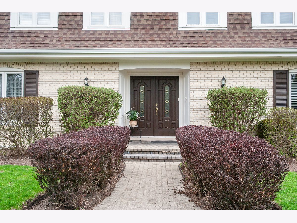
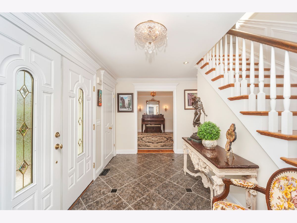
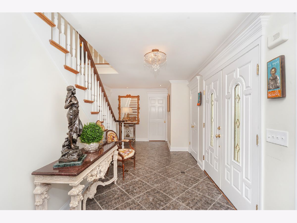
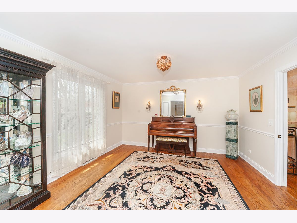
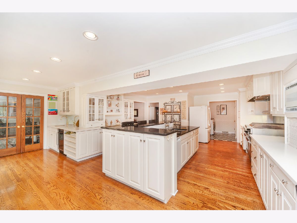
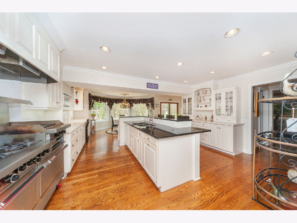
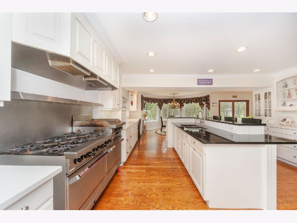
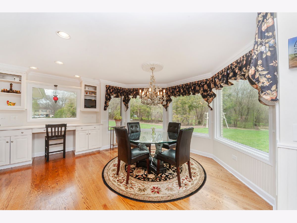
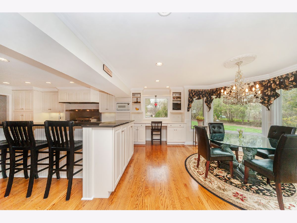
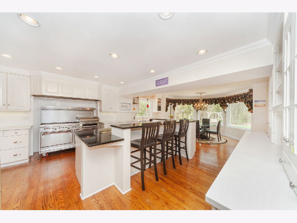
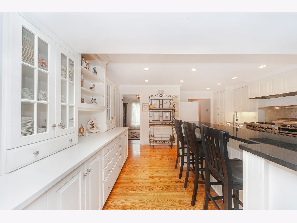
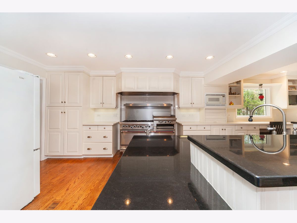
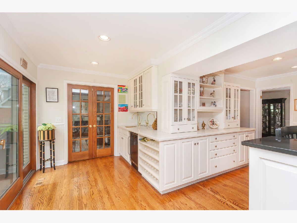
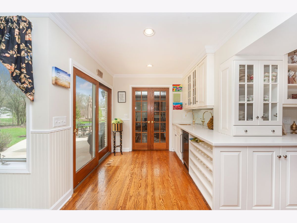
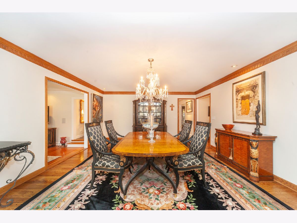
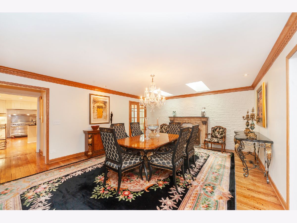
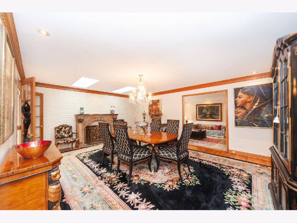
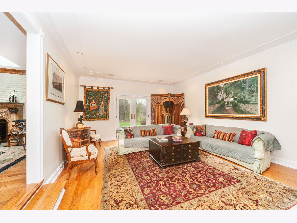
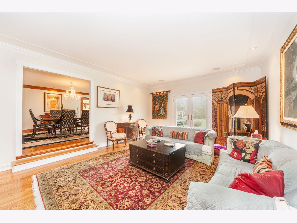
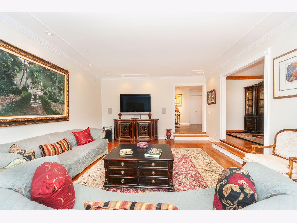
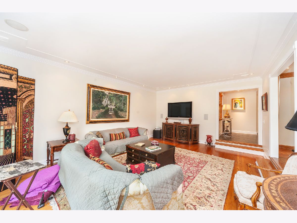
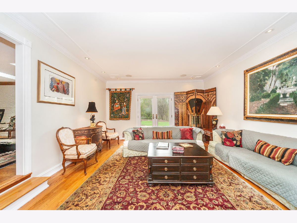
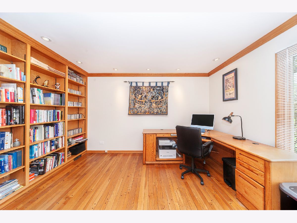
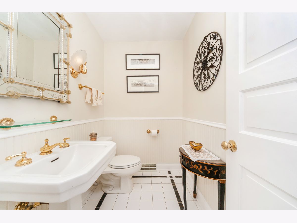
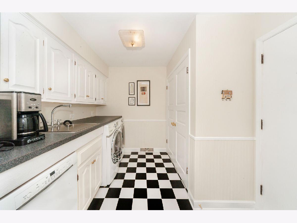
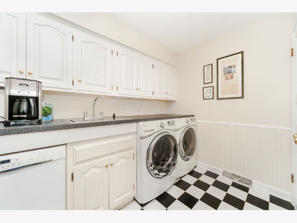
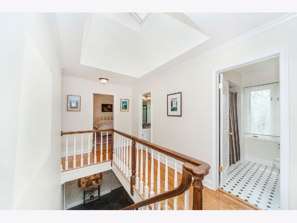
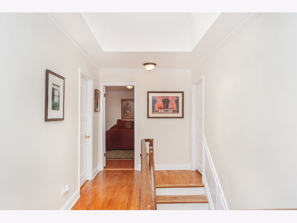
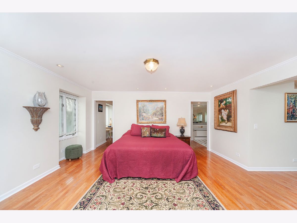
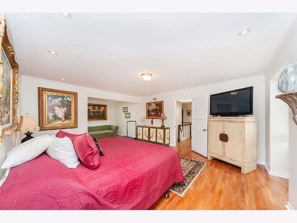
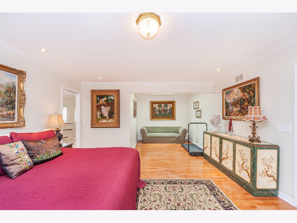
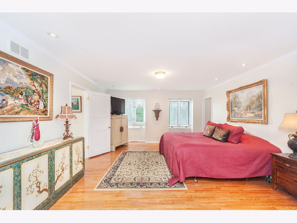
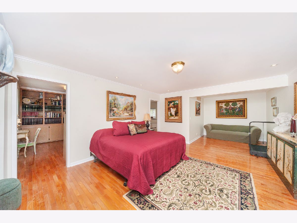
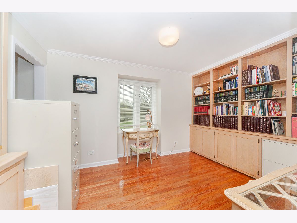
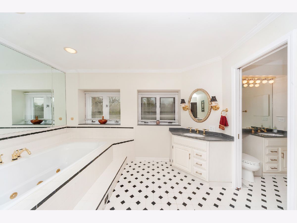
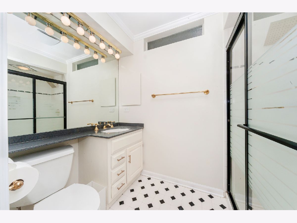
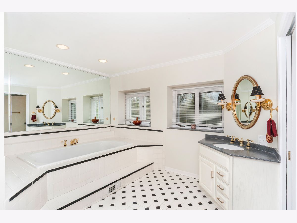
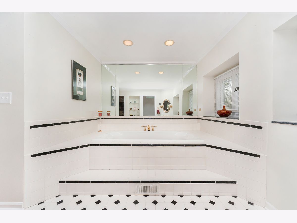
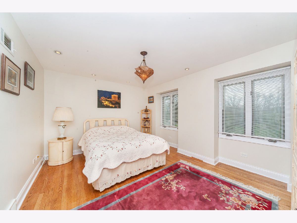
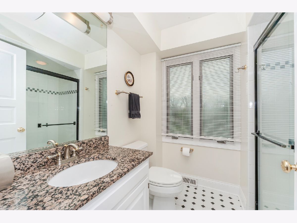
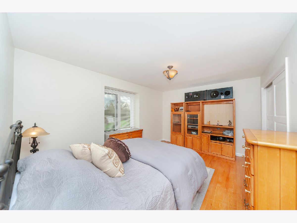
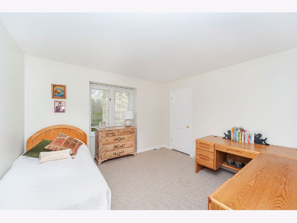
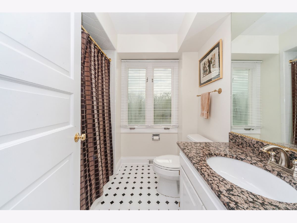
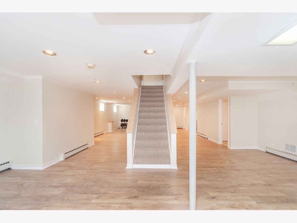
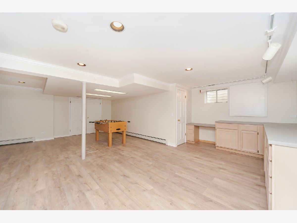
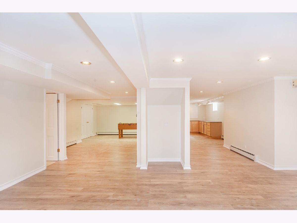
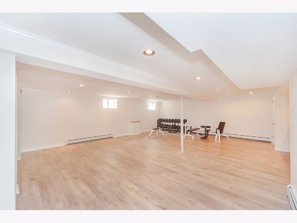
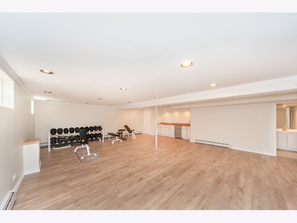
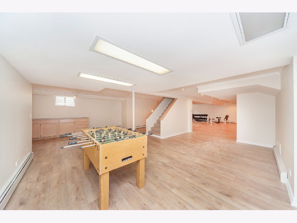
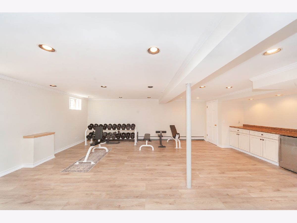
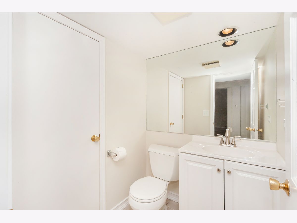
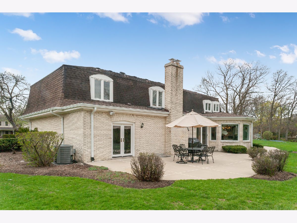
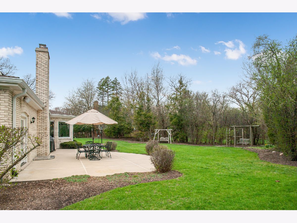
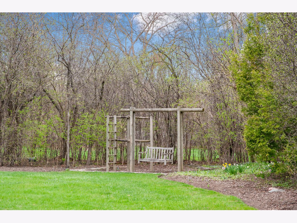
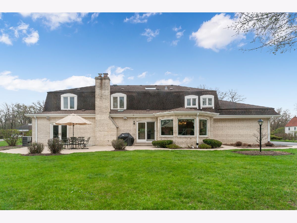
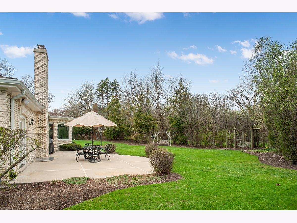
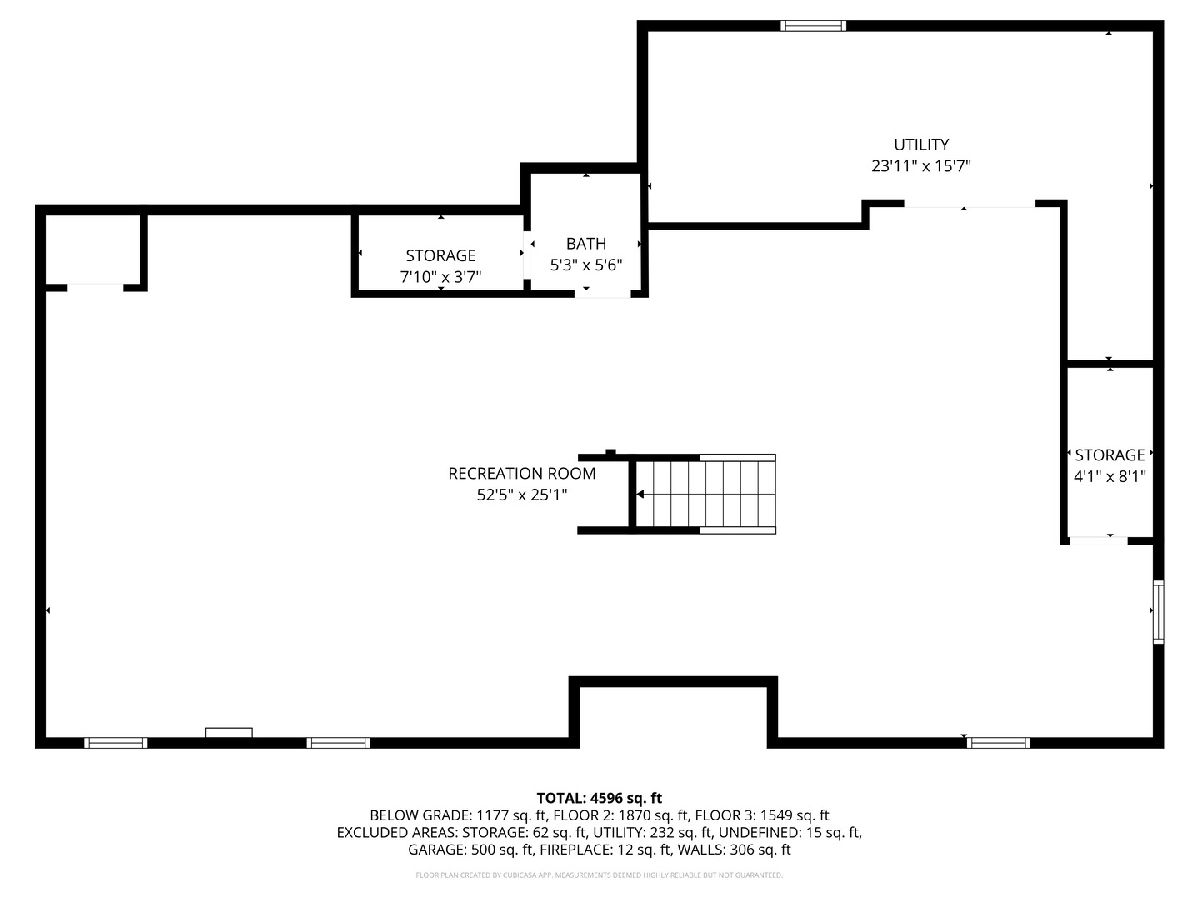
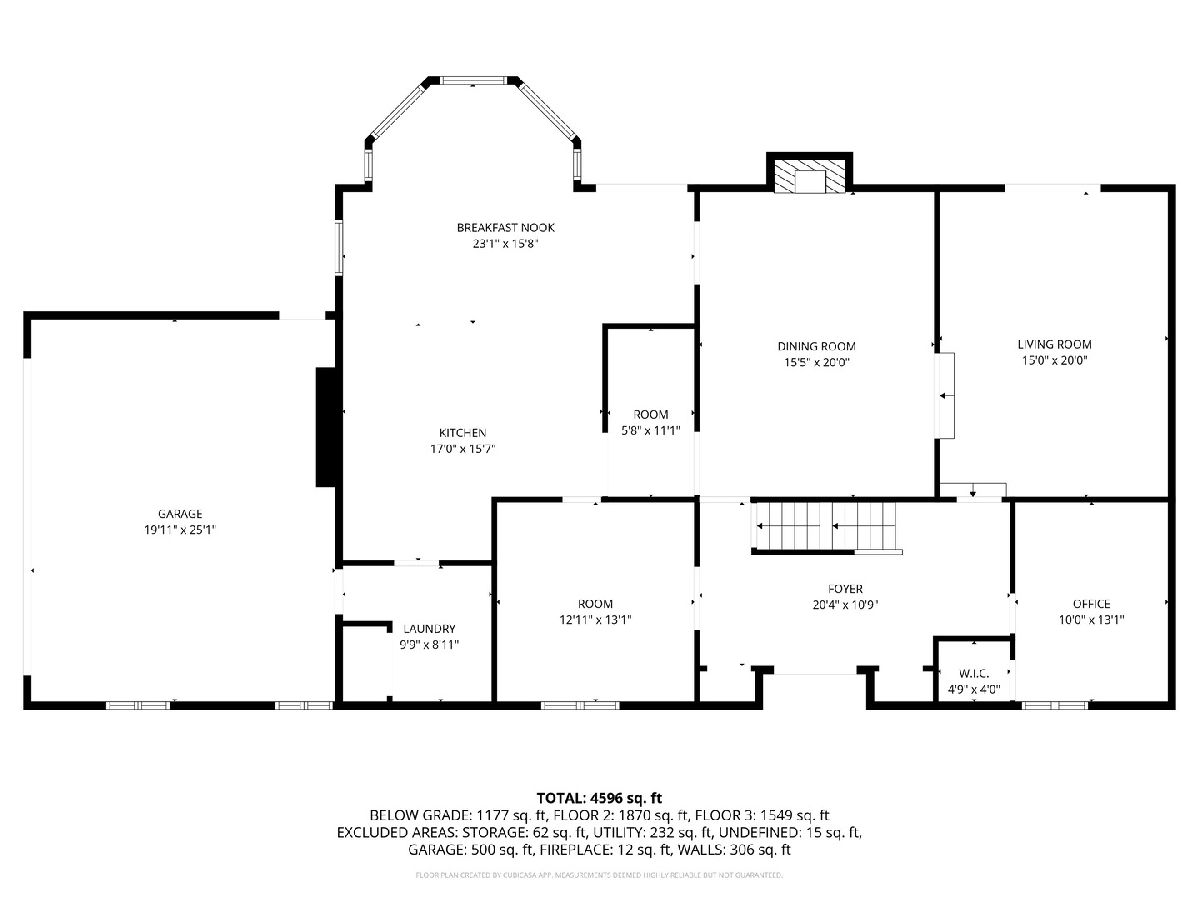
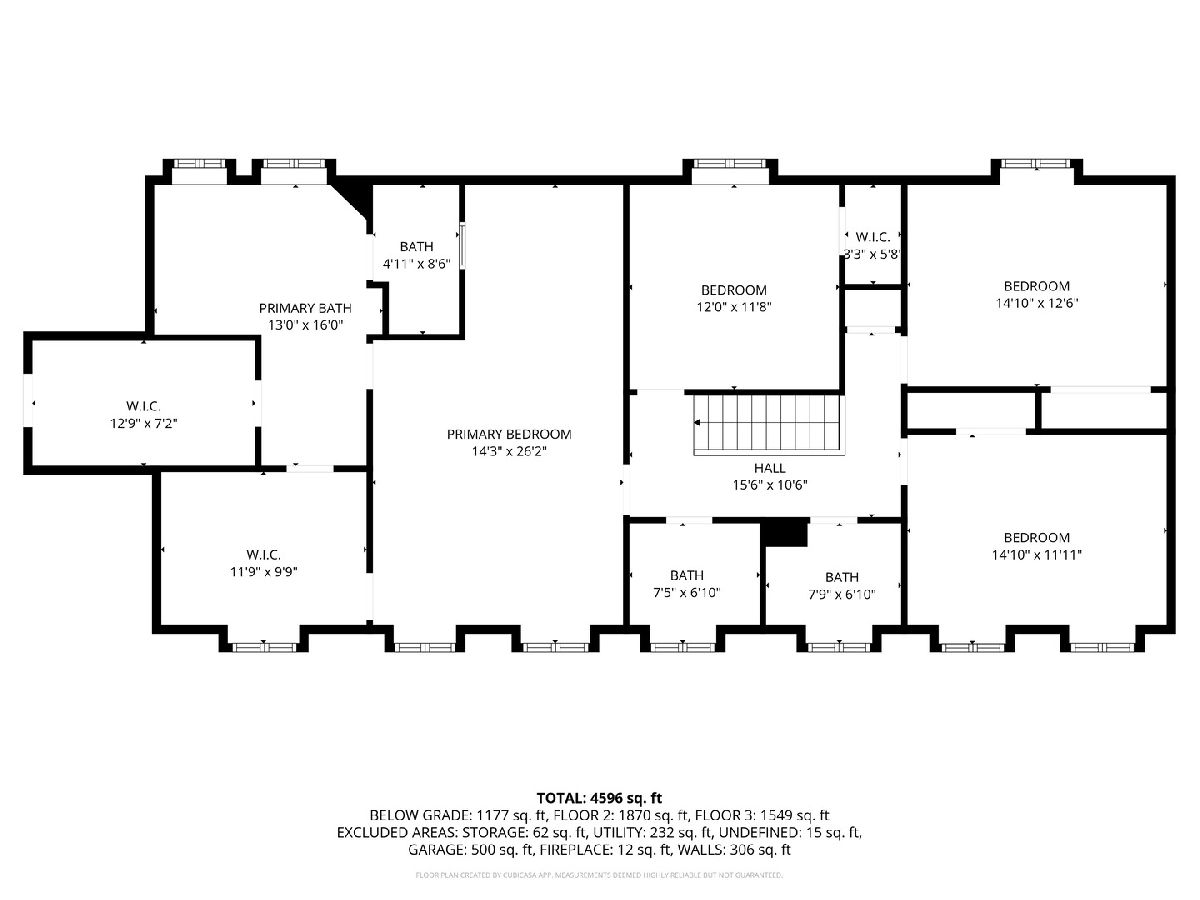
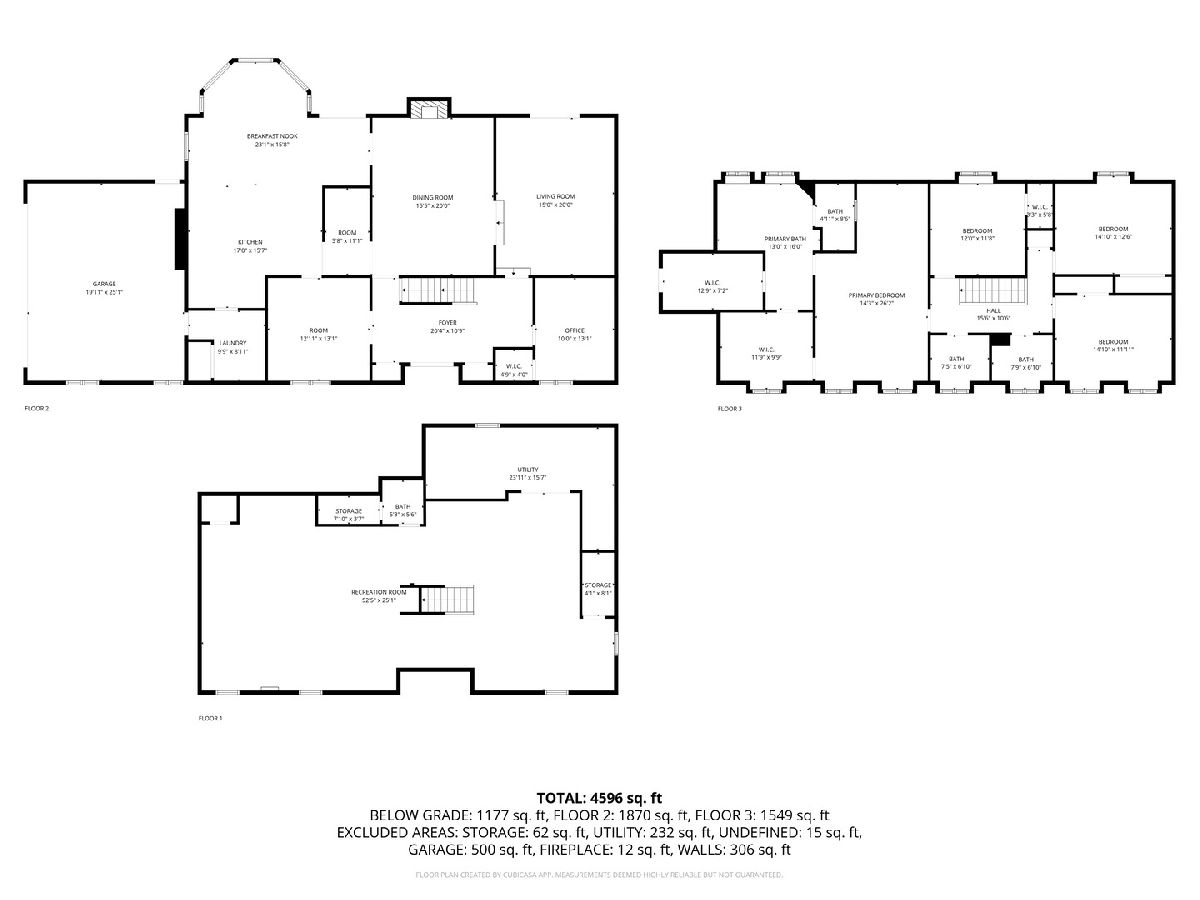
Room Specifics
Total Bedrooms: 4
Bedrooms Above Ground: 4
Bedrooms Below Ground: 0
Dimensions: —
Floor Type: —
Dimensions: —
Floor Type: —
Dimensions: —
Floor Type: —
Full Bathrooms: 5
Bathroom Amenities: —
Bathroom in Basement: 1
Rooms: —
Basement Description: —
Other Specifics
| 2 | |
| — | |
| — | |
| — | |
| — | |
| 158X56X84X281X191 | |
| — | |
| — | |
| — | |
| — | |
| Not in DB | |
| — | |
| — | |
| — | |
| — |
Tax History
| Year | Property Taxes |
|---|---|
| 2025 | $17,635 |
Contact Agent
Nearby Similar Homes
Nearby Sold Comparables
Contact Agent
Listing Provided By
eXp Realty

