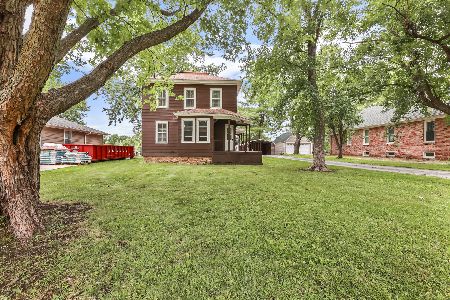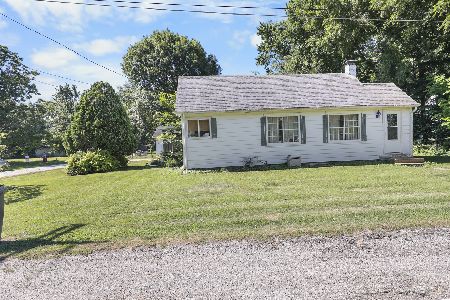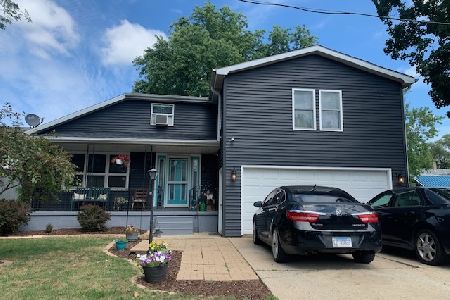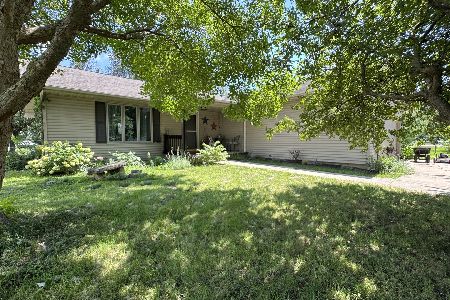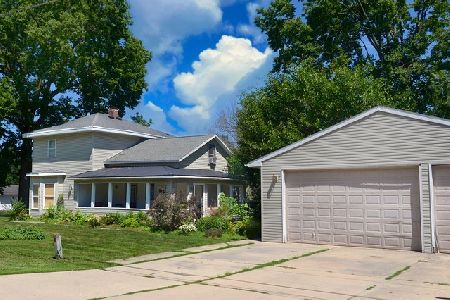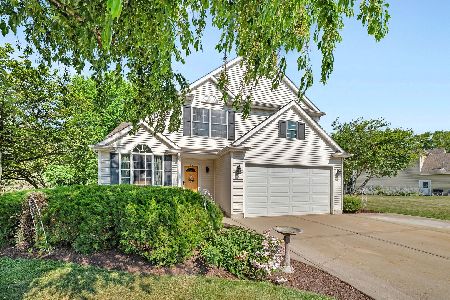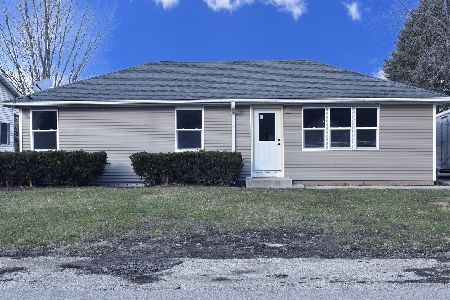187 Union Street, Seneca, Illinois 61360
$424,000
|
For Sale
|
|
| Status: | Active |
| Sqft: | 3,194 |
| Cost/Sqft: | $133 |
| Beds: | 5 |
| Baths: | 3 |
| Year Built: | 2014 |
| Property Taxes: | $0 |
| Days On Market: | 56 |
| Lot Size: | 0,32 |
Description
Located in peaceful Seneca, this exceptional modern Victorian-style home dazzles from top to bottom. Built in 2014 using only the finest materials, this spacious two-story residence features 5 bedrooms and 3 full bathrooms, offering both elegance and functionality for its new owners. The main level boasts a large family room plus a den/game room, a comfortable bedroom, a full bath with a classic clawfoot tub. The bright kitchen is a large, open-concept gathering spot, equipped with quartz countertops, built-in all stainless appliances, a large island with a 2nd sink and built-in wine cooler, plus a cozy breakfast nook. Upstairs, you'll find four generously sized bedrooms, including a primary with a private en-suite bathroom featuring a luxurious jacuzzi tub, a massive walk-in closet, and a balcony for relaxing outdoors. All the bedrooms have spacious closets for your convenience. The full basement is wide open, plumbed for another bath, with two 200A amp electrical panels, dual furnaces, central air units and water heaters, and only waiting for your finishing ideas. Just imagine relaxing at night on the wrap-around front porch. Don't miss the opportunity to experience this remarkable home, call to schedule your private tour today!
Property Specifics
| Single Family | |
| — | |
| — | |
| 2014 | |
| — | |
| — | |
| No | |
| 0.32 |
| — | |
| — | |
| 0 / Not Applicable | |
| — | |
| — | |
| — | |
| 12420452 | |
| 2423414021 |
Nearby Schools
| NAME: | DISTRICT: | DISTANCE: | |
|---|---|---|---|
|
Grade School
Seneca Elementary North Campus |
170 | — | |
|
Middle School
Seneca Elementary South Campus |
170 | Not in DB | |
|
High School
Seneca Township High School |
160 | Not in DB | |
Property History
| DATE: | EVENT: | PRICE: | SOURCE: |
|---|---|---|---|
| 11 Jul, 2025 | Listed for sale | $424,000 | MRED MLS |
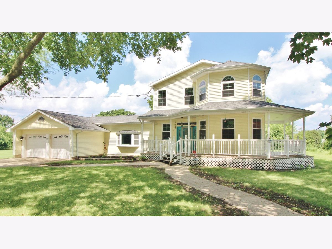
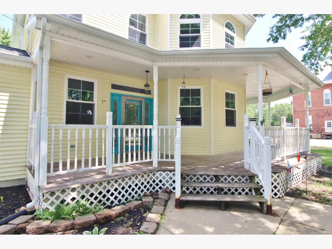
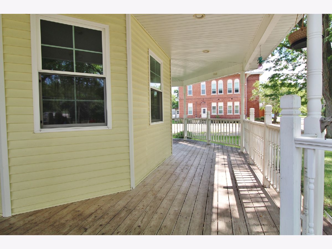
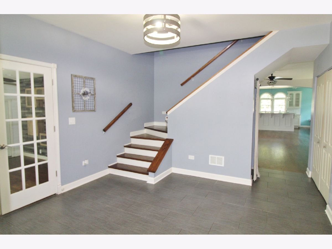
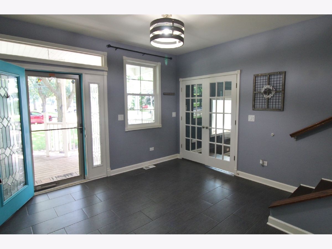
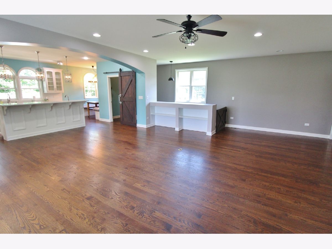
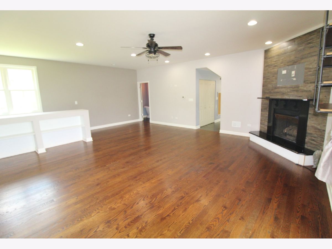
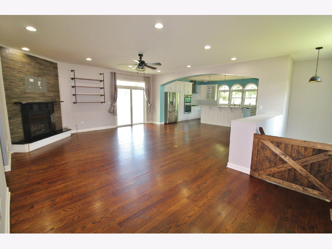
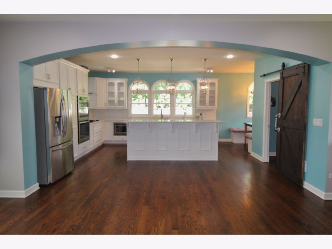
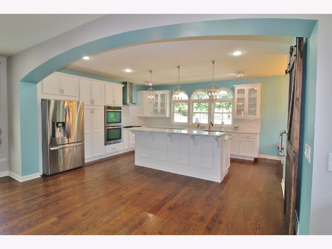
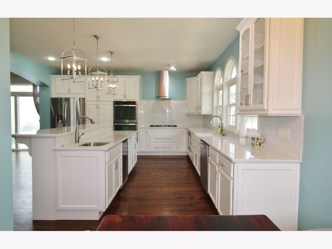
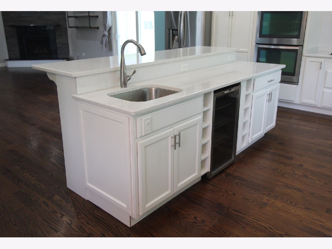
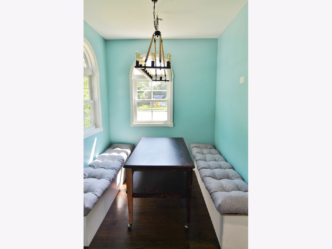
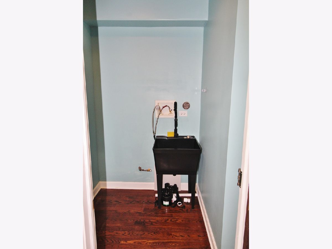
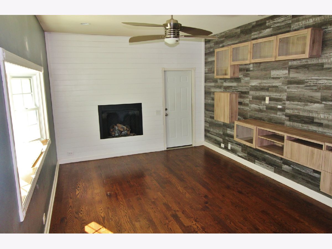
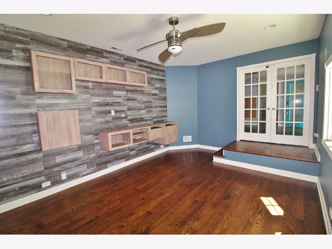
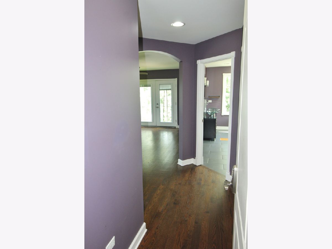
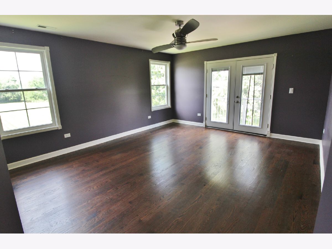
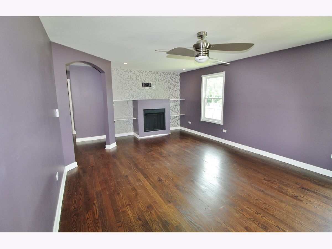
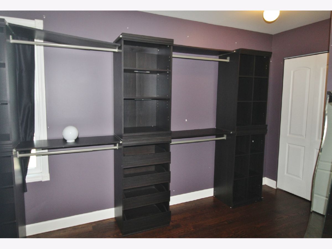
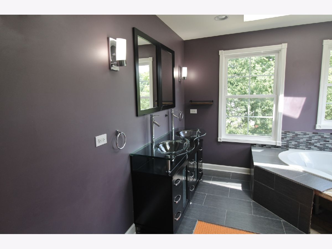
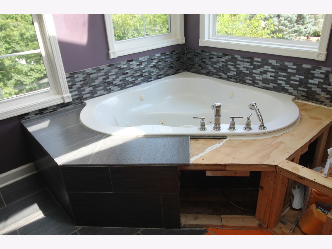
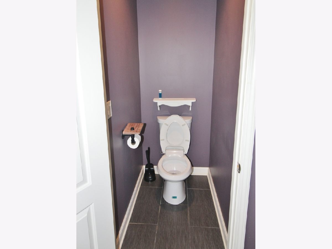
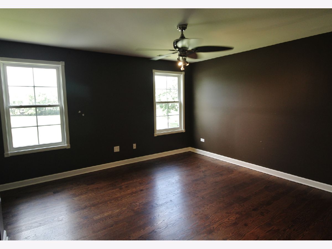
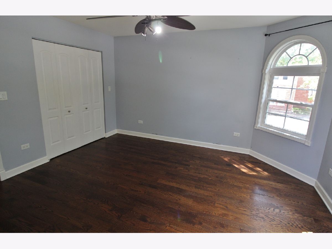
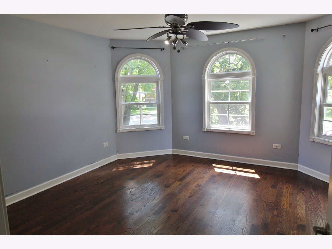
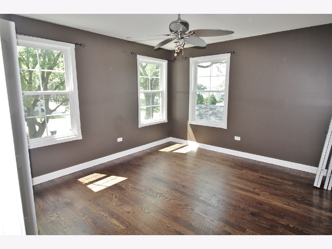
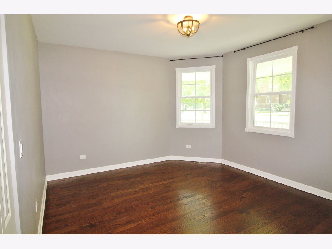
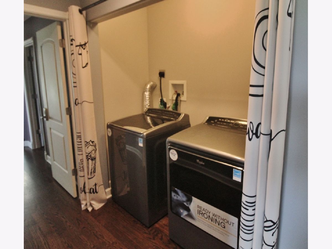
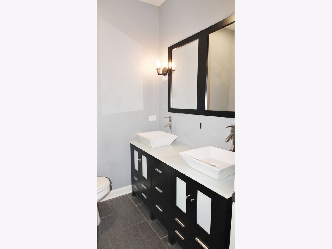
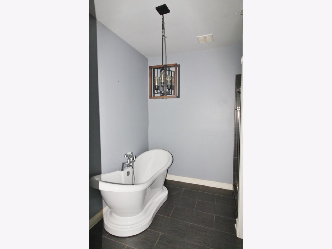
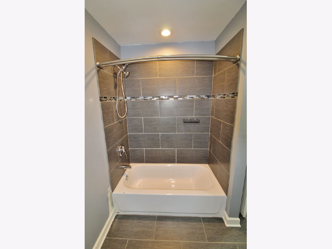
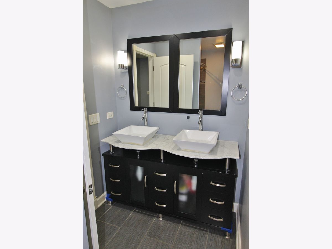
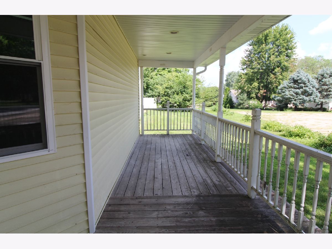
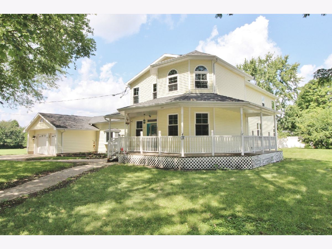
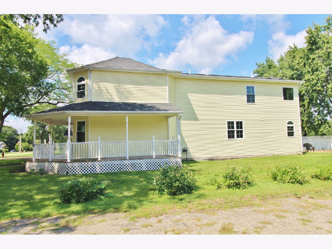
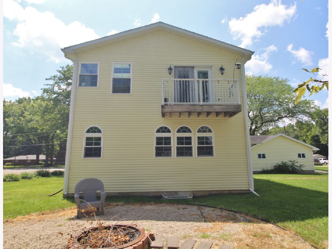
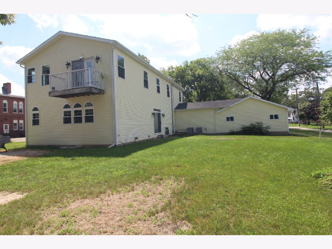
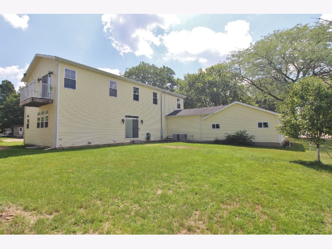
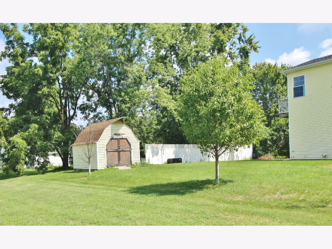
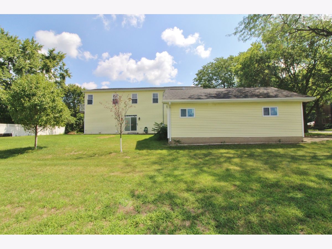
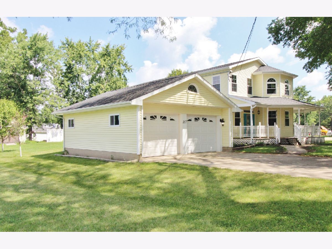
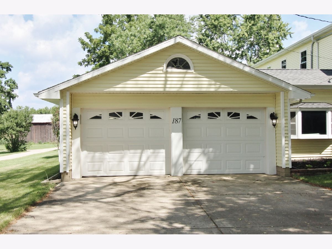
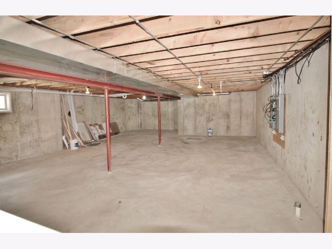
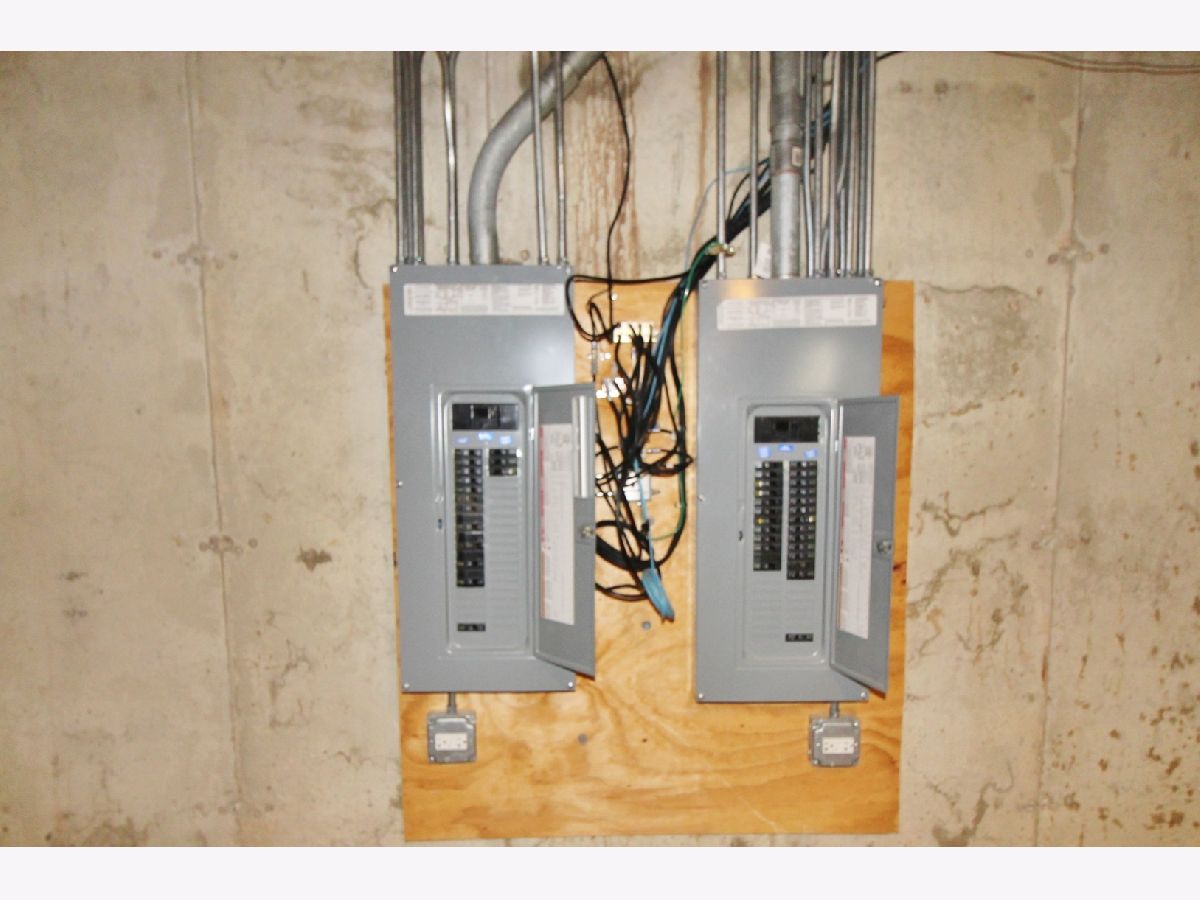
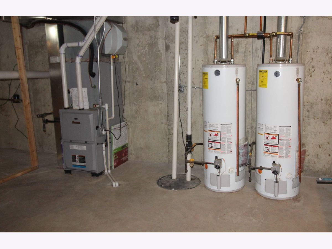
Room Specifics
Total Bedrooms: 5
Bedrooms Above Ground: 5
Bedrooms Below Ground: 0
Dimensions: —
Floor Type: —
Dimensions: —
Floor Type: —
Dimensions: —
Floor Type: —
Dimensions: —
Floor Type: —
Full Bathrooms: 3
Bathroom Amenities: Whirlpool,Separate Shower,Double Sink,Soaking Tub
Bathroom in Basement: 0
Rooms: —
Basement Description: —
Other Specifics
| 2 | |
| — | |
| — | |
| — | |
| — | |
| 100 x 136.7 | |
| Pull Down Stair | |
| — | |
| — | |
| — | |
| Not in DB | |
| — | |
| — | |
| — | |
| — |
Tax History
| Year | Property Taxes |
|---|
Contact Agent
Nearby Similar Homes
Nearby Sold Comparables
Contact Agent
Listing Provided By
Advantage Realty, Inc.

