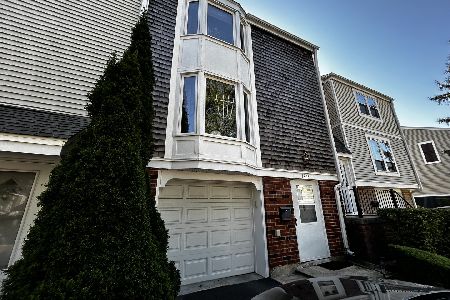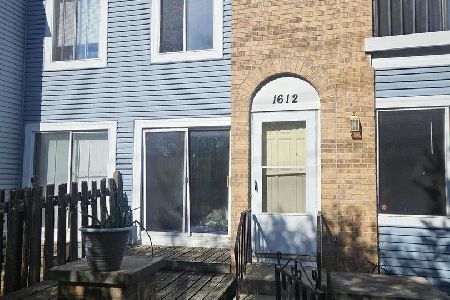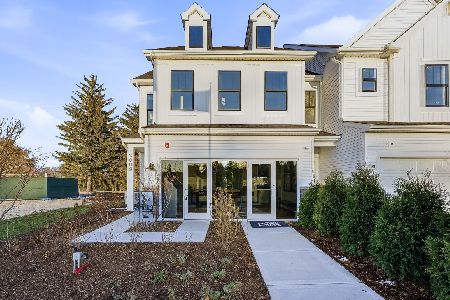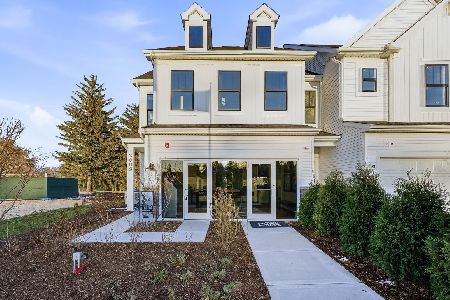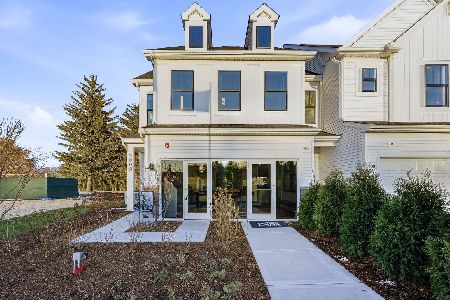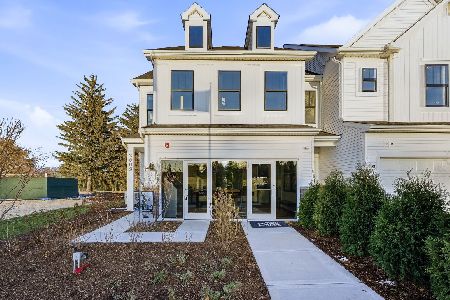1874 Wellington Place, Hoffman Estates, Illinois 60169
$229,000
|
For Sale
|
|
| Status: | Active |
| Sqft: | 806 |
| Cost/Sqft: | $284 |
| Beds: | 4 |
| Baths: | 2 |
| Year Built: | 1971 |
| Property Taxes: | $5,217 |
| Days On Market: | 46 |
| Lot Size: | 0,00 |
Description
Welcome Home to 1874 Wellington Place - A Great Investment Opportunity in Hoffman Estates! Discover the potential of this spacious split-level townhome located in the heart of Hoffman Estates. This 4-bedroom, 1.5-bath home offers endless possibilities for renovation and customization. The main level features a bright and open living room, with the dining area flowing seamlessly into the kitchen and leading out to a private patio-perfect for future gatherings or relaxing evenings once updated. This property also offers affordable HOA fees, plenty of guest parking, and an investor-friendly policy, making it an ideal opportunity for investors or rehabbers. Located within a community known for highly rated schools, this townhome provides easy access to major highways for commuters and is just minutes from Woodfield Mall, The Arboretum of South Barrington, and the Poplar Creek Trail System. Nearby parks, shopping, dining, and entertainment options add to the home's desirable location. The interior needs a complete rehab and is being sold in as-is condition. Bring your ideas and make this property shine again! Schedule your private showing today and explore the potential of 1874 Wellington Place!
Property Specifics
| Condos/Townhomes | |
| 2 | |
| — | |
| 1971 | |
| — | |
| DUNMORE | |
| No | |
| — |
| Cook | |
| Barrington Square | |
| 230 / Monthly | |
| — | |
| — | |
| — | |
| 12510570 | |
| 07072020820000 |
Nearby Schools
| NAME: | DISTRICT: | DISTANCE: | |
|---|---|---|---|
|
Grade School
John Muir Elementary School |
54 | — | |
|
Middle School
Eisenhower Junior High School |
54 | Not in DB | |
|
High School
Hoffman Estates High School |
211 | Not in DB | |
Property History
| DATE: | EVENT: | PRICE: | SOURCE: |
|---|---|---|---|
| 4 Nov, 2025 | Listed for sale | $229,000 | MRED MLS |
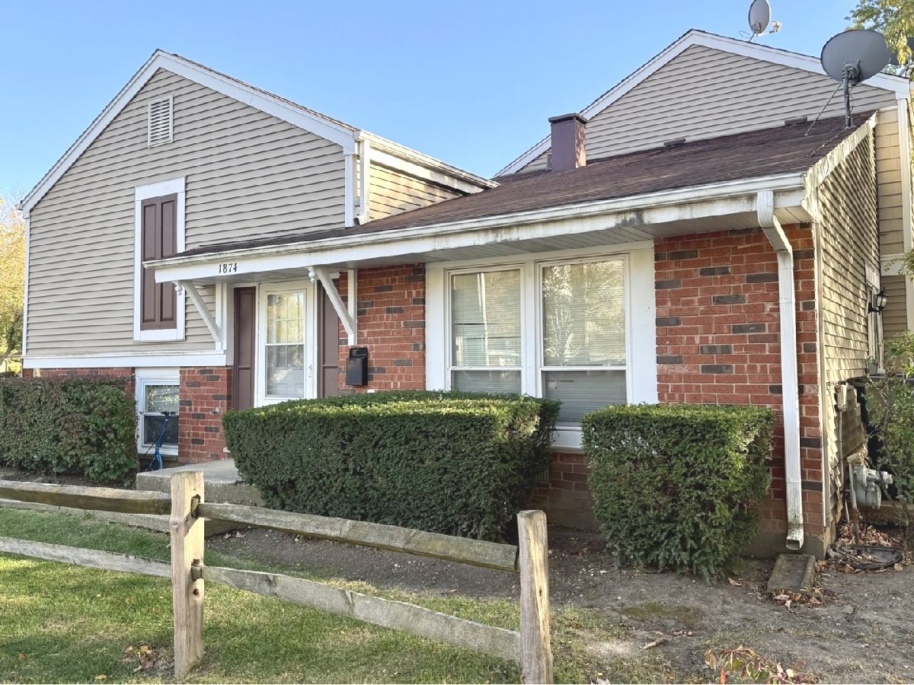
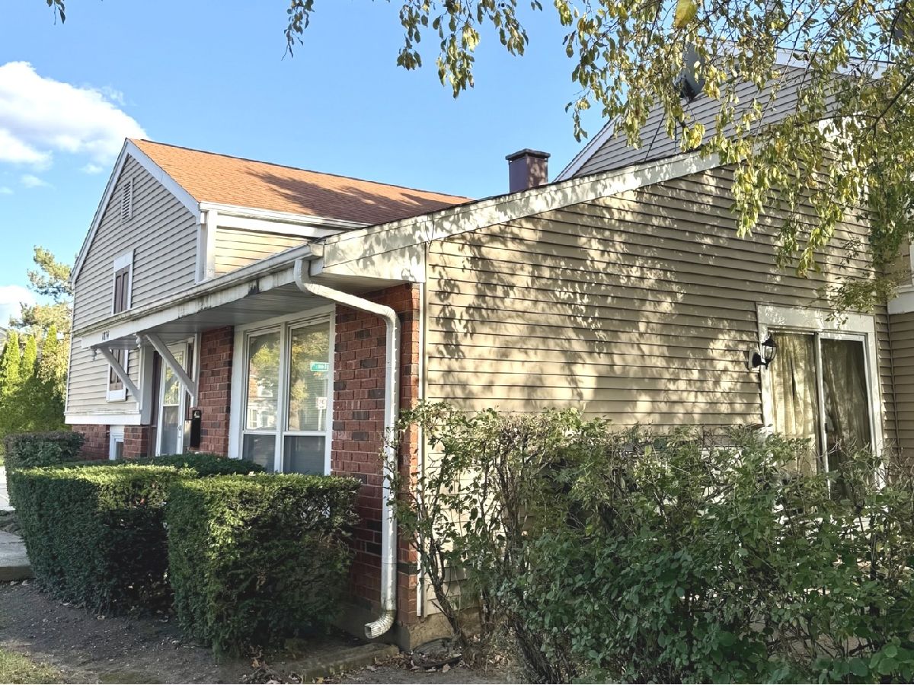
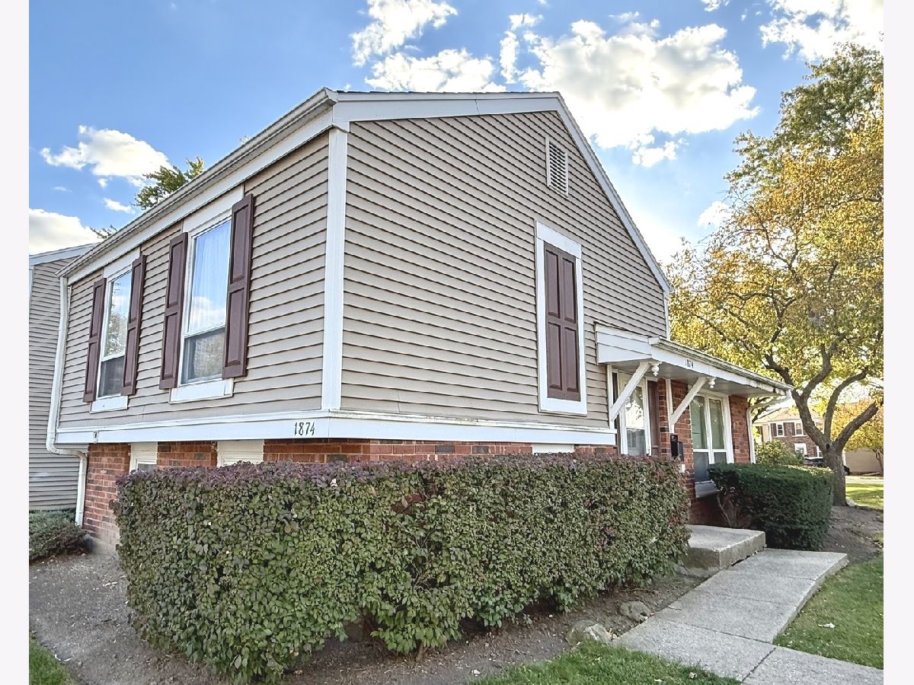
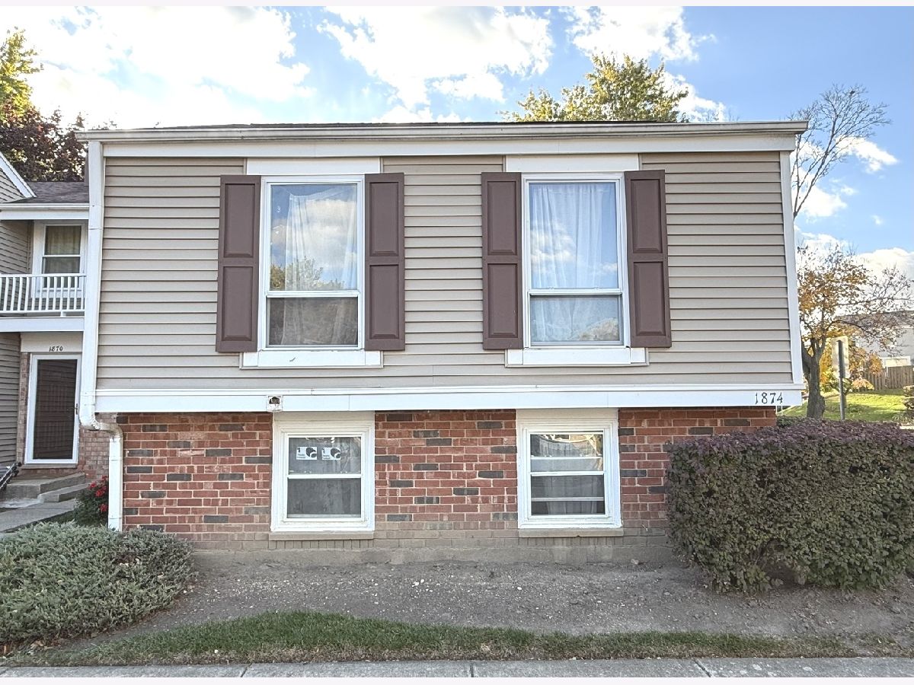
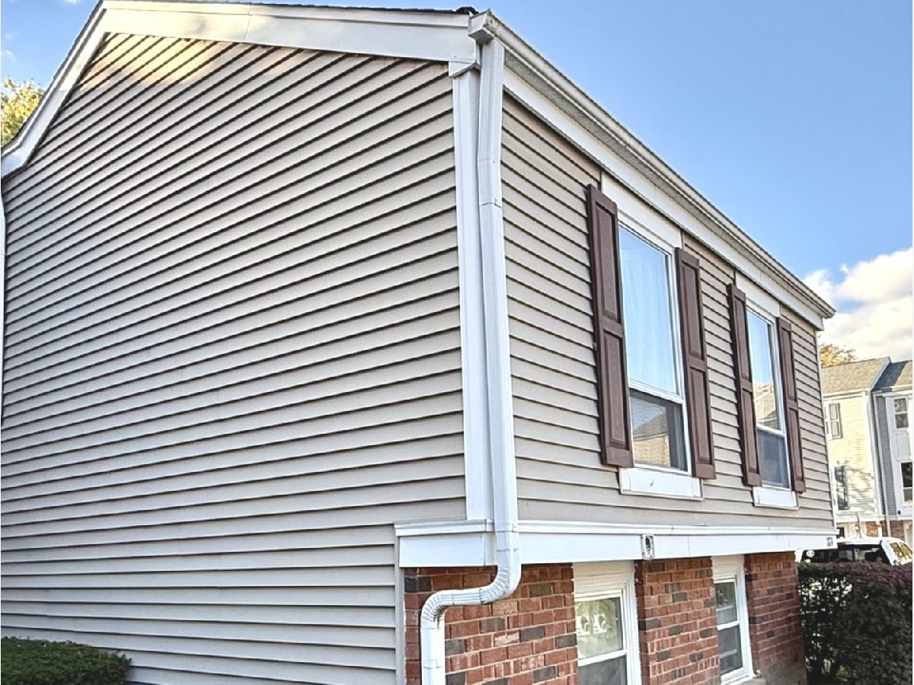
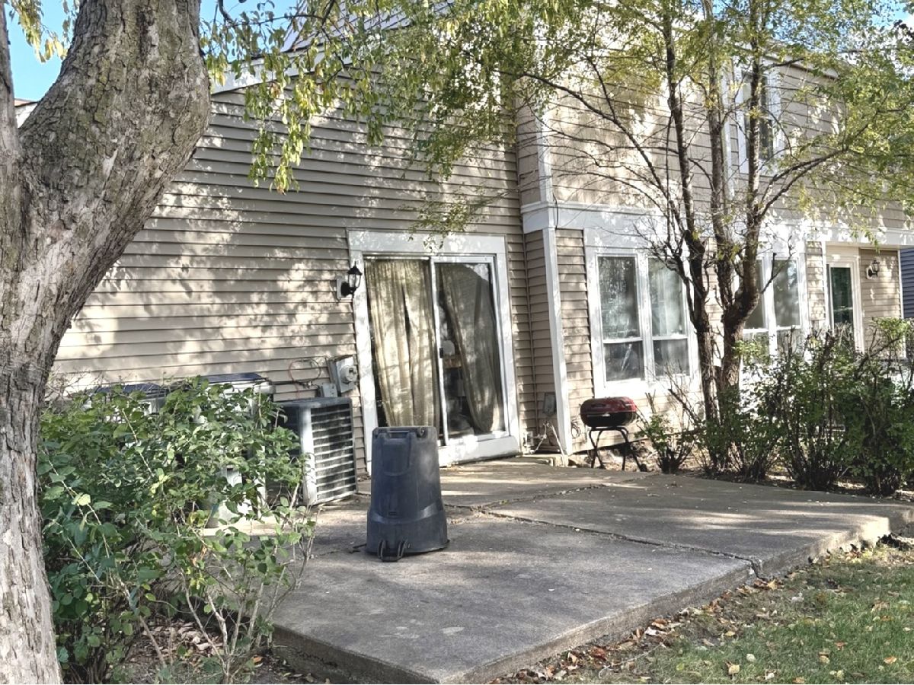
Room Specifics
Total Bedrooms: 4
Bedrooms Above Ground: 4
Bedrooms Below Ground: 0
Dimensions: —
Floor Type: —
Dimensions: —
Floor Type: —
Dimensions: —
Floor Type: —
Full Bathrooms: 2
Bathroom Amenities: —
Bathroom in Basement: 1
Rooms: —
Basement Description: —
Other Specifics
| — | |
| — | |
| — | |
| — | |
| — | |
| 961 | |
| — | |
| — | |
| — | |
| — | |
| Not in DB | |
| — | |
| — | |
| — | |
| — |
Tax History
| Year | Property Taxes |
|---|---|
| 2025 | $5,217 |
Contact Agent
Nearby Similar Homes
Nearby Sold Comparables
Contact Agent
Listing Provided By
Coldwell Banker Realty

