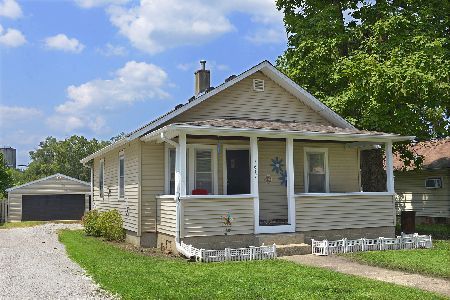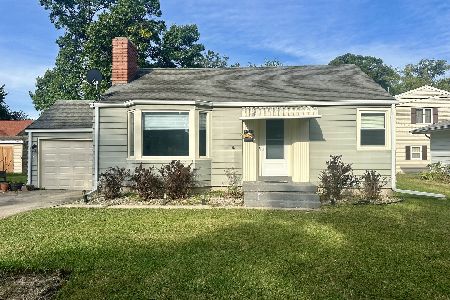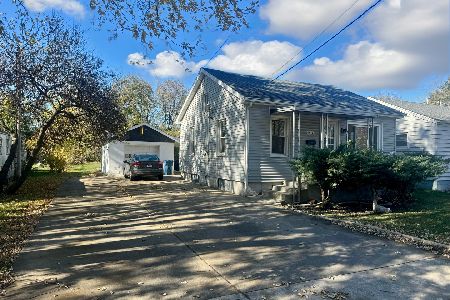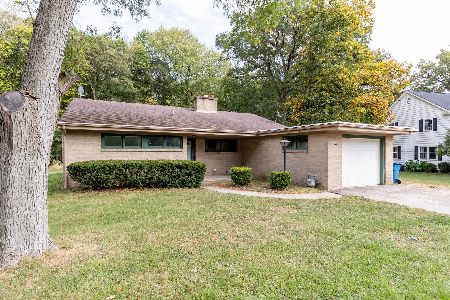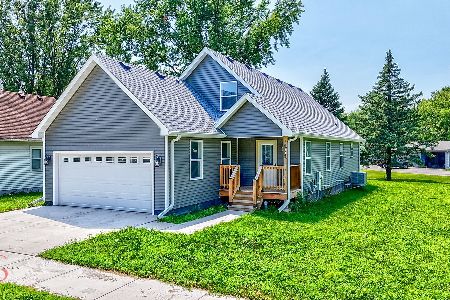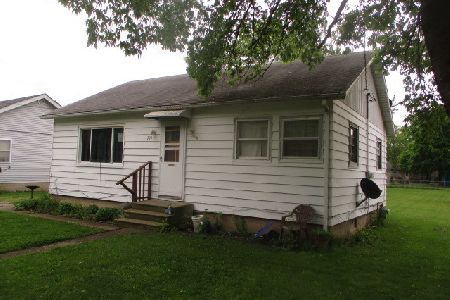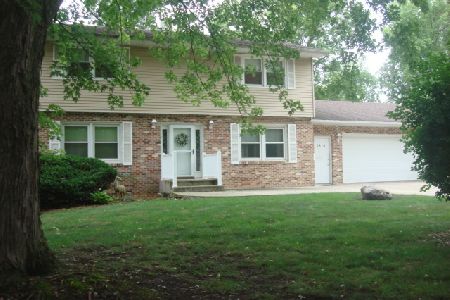1901 Chestnut Street, Ottawa, Illinois 61350
$299,900
|
For Sale
|
|
| Status: | Active |
| Sqft: | 1,680 |
| Cost/Sqft: | $179 |
| Beds: | 4 |
| Baths: | 2 |
| Year Built: | 1961 |
| Property Taxes: | $5,029 |
| Days On Market: | 424 |
| Lot Size: | 0,47 |
Description
One story, four bedroom, two bath home with a full basement and 38 x 38 detached garage with loft (a must see) in a great location in North Ottawa. Great outdoor living with sliding glass doors to a large deck and above ground pool. Very spacious open floor plan. Home is about 20 minutes from Buffalo Rock, Starved Rock, and Matthiessen State Parks.
Property Specifics
| Single Family | |
| — | |
| — | |
| 1961 | |
| — | |
| — | |
| No | |
| 0.47 |
| — | |
| — | |
| — / Not Applicable | |
| — | |
| — | |
| — | |
| 12175871 | |
| 2102301002 |
Nearby Schools
| NAME: | DISTRICT: | DISTANCE: | |
|---|---|---|---|
|
Grade School
Jefferson Elementary: K-4th Grad |
141 | — | |
|
Middle School
Shepherd Middle School |
141 | Not in DB | |
|
High School
Ottawa Township High School |
140 | Not in DB | |
Property History
| DATE: | EVENT: | PRICE: | SOURCE: |
|---|---|---|---|
| — | Last price change | $349,900 | MRED MLS |
| 29 Sep, 2024 | Listed for sale | $349,900 | MRED MLS |
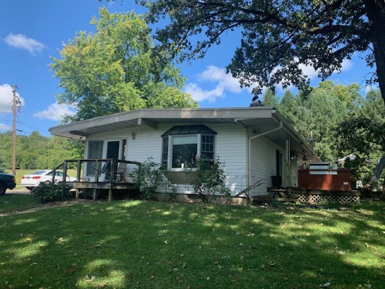
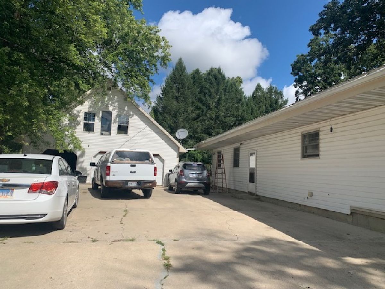
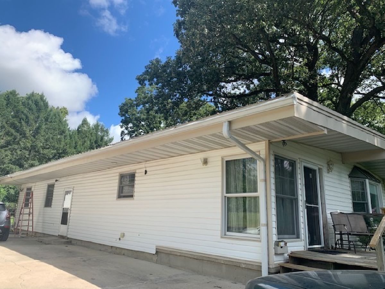
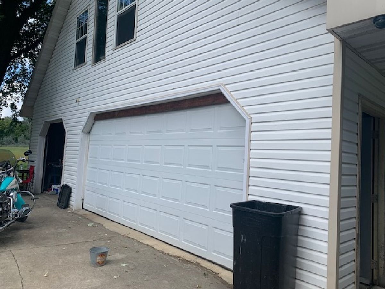
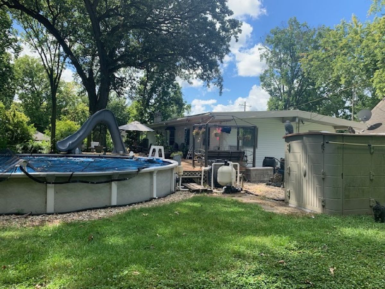
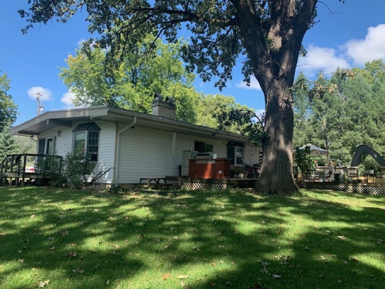
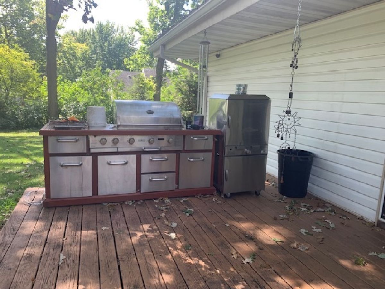
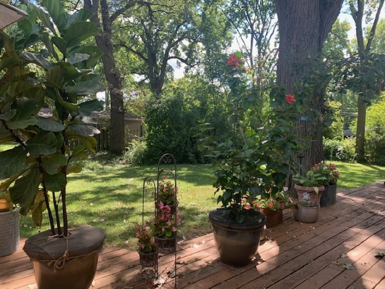
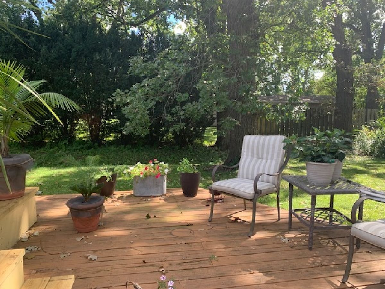
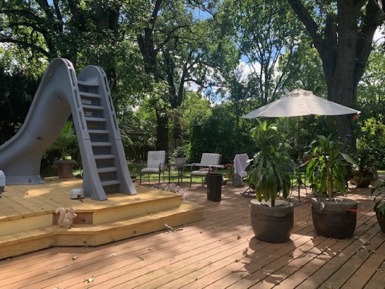
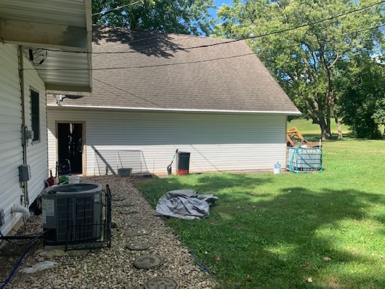
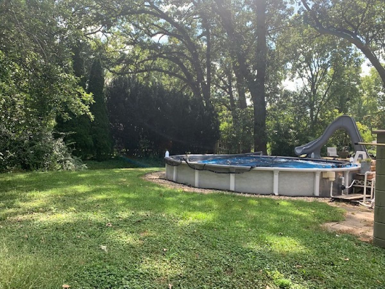
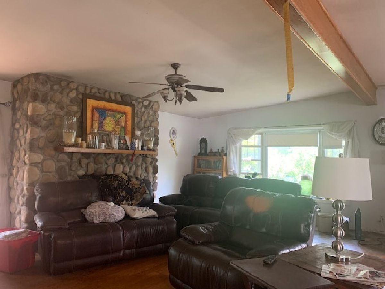
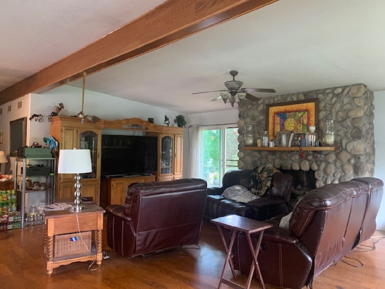
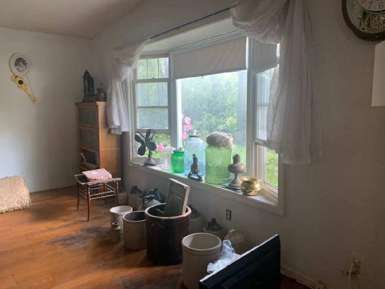
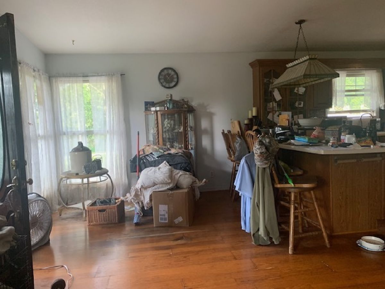
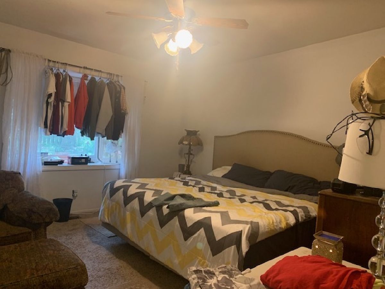
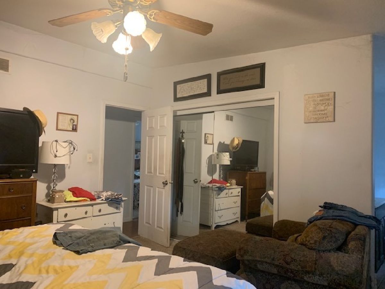
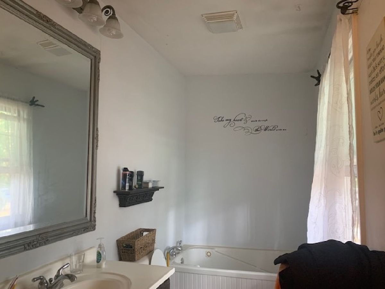
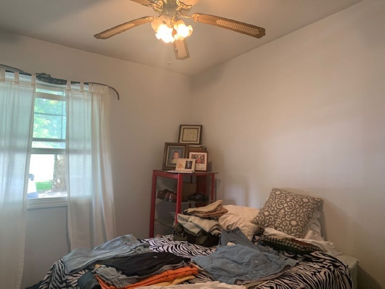
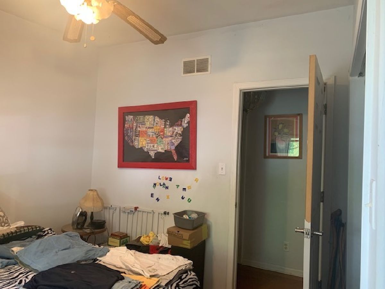
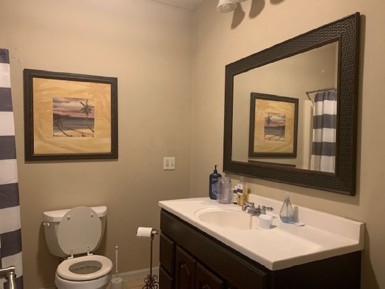
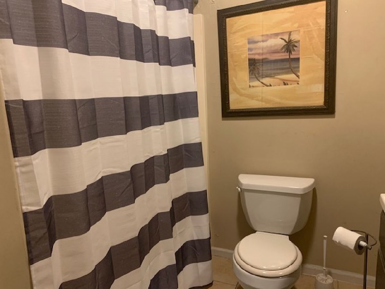
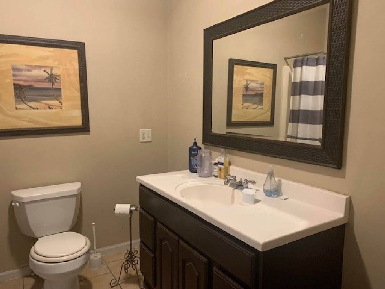
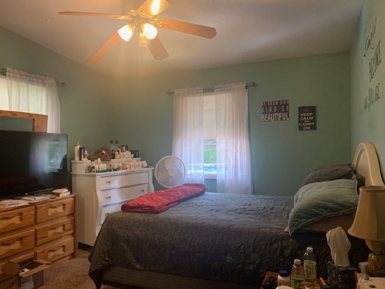
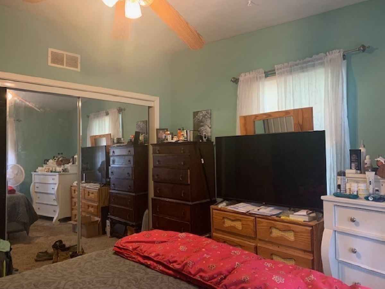
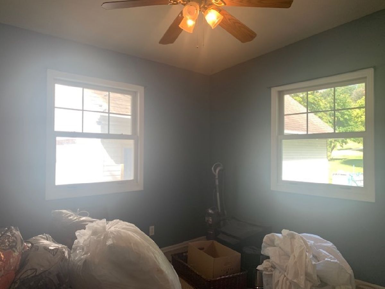
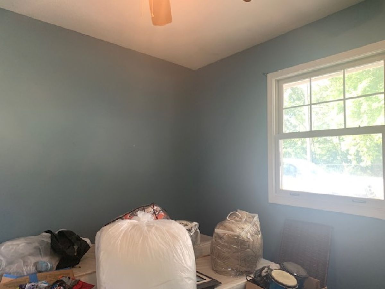
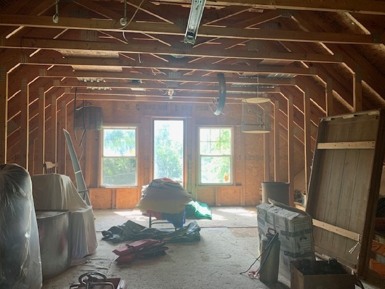
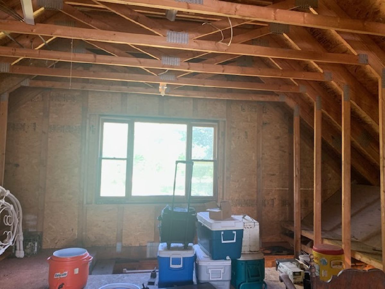
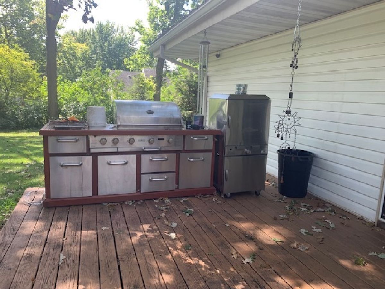
Room Specifics
Total Bedrooms: 4
Bedrooms Above Ground: 4
Bedrooms Below Ground: 0
Dimensions: —
Floor Type: —
Dimensions: —
Floor Type: —
Dimensions: —
Floor Type: —
Full Bathrooms: 2
Bathroom Amenities: —
Bathroom in Basement: 0
Rooms: —
Basement Description: —
Other Specifics
| 2 | |
| — | |
| — | |
| — | |
| — | |
| 158.2 X 130 | |
| — | |
| — | |
| — | |
| — | |
| Not in DB | |
| — | |
| — | |
| — | |
| — |
Tax History
| Year | Property Taxes |
|---|---|
| — | $5,029 |
Contact Agent
Nearby Similar Homes
Nearby Sold Comparables
Contact Agent
Listing Provided By
Washington Square, Realtors


