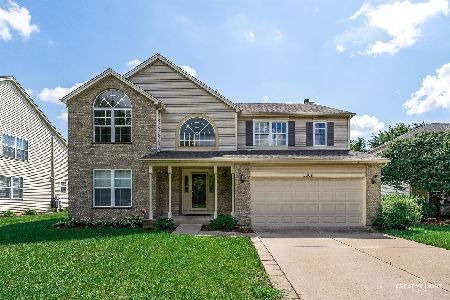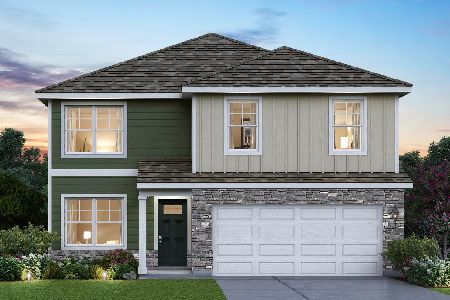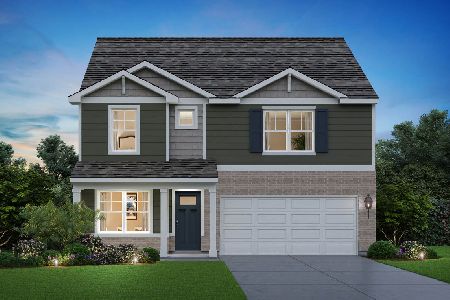1905 Chestnut Grove Drive, Plainfield, Illinois 60586
$389,000
|
For Sale
|
|
| Status: | Active |
| Sqft: | 1,841 |
| Cost/Sqft: | $211 |
| Beds: | 3 |
| Baths: | 3 |
| Year Built: | 1996 |
| Property Taxes: | $6,640 |
| Days On Market: | 23 |
| Lot Size: | 0,19 |
Description
Welcome to this meticulously maintained 3-bedroom, 2.1-bathroom home nestled in the desirable Wesmere community. Freshly painted inside and out (July 2025), this move-in-ready home combines modern updates with timeless charm. Step inside to the main level featuring a cozy family room with a fireplace and hardwood floors. The kitchen is complete with granite countertops, rich mahogany cabinets, stainless steel appliances, and a brand-new microwave (2023). A convenient loft provides flexible space perfect for a home office, playroom, media area, or can easily be converted to a 4th bedroom. Upstairs, the master bedroom offers a nice size walk in closet and a newly updated master bathroom (2025). Additional highlights include a new washer (2024), water softener system (2025), and a new garage door (2022). Energy-efficient solar panels were installed in 2024 to help lower utility costs. Enjoy outdoor living in your fenced-in yard and take advantage of Wesmere's incredible amenities-clubhouse, pool, fitness center, tennis courts, and scenic walking paths. Located within walking distance to schools and close to shopping, and dining. Don't miss this opportunity-schedule your private showing today!
Property Specifics
| Single Family | |
| — | |
| — | |
| 1996 | |
| — | |
| — | |
| No | |
| 0.19 |
| Will | |
| Wesmere | |
| 90 / Monthly | |
| — | |
| — | |
| — | |
| 12450813 | |
| 0603333060090000 |
Nearby Schools
| NAME: | DISTRICT: | DISTANCE: | |
|---|---|---|---|
|
Grade School
Wesmere Elementary School |
202 | — | |
|
Middle School
Drauden Point Middle School |
202 | Not in DB | |
|
High School
Plainfield South High School |
202 | Not in DB | |
Property History
| DATE: | EVENT: | PRICE: | SOURCE: |
|---|---|---|---|
| 17 Mar, 2021 | Sold | $265,000 | MRED MLS |
| 5 Feb, 2021 | Under contract | $250,000 | MRED MLS |
| 4 Feb, 2021 | Listed for sale | $250,000 | MRED MLS |
| 20 Aug, 2025 | Listed for sale | $389,000 | MRED MLS |
















Room Specifics
Total Bedrooms: 3
Bedrooms Above Ground: 3
Bedrooms Below Ground: 0
Dimensions: —
Floor Type: —
Dimensions: —
Floor Type: —
Full Bathrooms: 3
Bathroom Amenities: —
Bathroom in Basement: 0
Rooms: —
Basement Description: —
Other Specifics
| 2 | |
| — | |
| — | |
| — | |
| — | |
| 8109 | |
| — | |
| — | |
| — | |
| — | |
| Not in DB | |
| — | |
| — | |
| — | |
| — |
Tax History
| Year | Property Taxes |
|---|---|
| 2021 | $5,346 |
| 2025 | $6,640 |
Contact Agent
Nearby Similar Homes
Nearby Sold Comparables
Contact Agent
Listing Provided By
Baird & Warner












