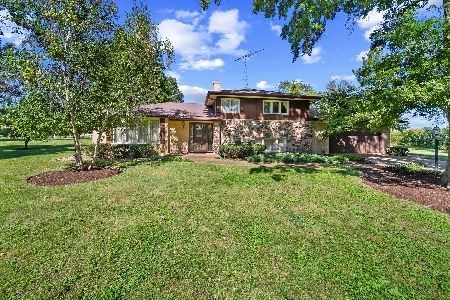1907 Cherry Valley Road, Woodstock, Illinois 60098
$779,900
|
For Sale
|
|
| Status: | Active |
| Sqft: | 4,500 |
| Cost/Sqft: | $173 |
| Beds: | 4 |
| Baths: | 4 |
| Year Built: | 1978 |
| Property Taxes: | $7,447 |
| Days On Market: | 46 |
| Lot Size: | 4,30 |
Description
Tucked away on 4.3 acres of wooded privacy, this custom 4-bedroom, 3.5-bath home is a true retreat designed for everyday comfort and unforgettable entertaining. From the moment you step inside, you'll feel the warmth of hardwood floors, crown molding, and rich millwork. The chef's kitchen is a showpiece-granite counters as far as the eye can see, a massive center island, endless cabinets, a pantry, stainless steel appliances, a built-in oven and microwave, and even a copper-hood cooktop. Off the kitchen, the breakfast area flows effortlessly into the great room with a see-through fireplace and the sunroom wrapped in windows, where nature steals the show. Upstairs, the primary suite feels like a getaway with a sitting room, cedar walk-in closet, and spa bath with double sinks and a custom-tiled shower. Three more oversized bedrooms-each with cedar closets-share a beautifully updated full bath. But the real surprise is the Northwoods-inspired lower level. Picture a massive 39x28 rec room with a stone fireplace, copper drop ceiling, and full wet bar that practically begs for gatherings. Add in a full bath and a staircase straight out to the pool, and this space becomes a year-round destination. Step outside and it only gets better-your own resort-style oasis with a sprawling paver patio, a 20x40 in-ground pool, a hot tub and a shaded second patio overlooking acres of peaceful countryside. And here's the most unforgettable feature-your very own chicken house with chickens and ducks, plus two baby goats with their own little home. The best part? They can stay with the property if you'd like! A circular drive, 2-car garage, storage shed, and direct access to Boger Bog Conservation District trails complete the package. And yes-horses are welcome! This isn't just a home. It's a lifestyle-peaceful, private, and perfect for creating memories.
Property Specifics
| Single Family | |
| — | |
| — | |
| 1978 | |
| — | |
| — | |
| No | |
| 4.3 |
| — | |
| — | |
| — / Not Applicable | |
| — | |
| — | |
| — | |
| 12470382 | |
| 1407300005 |
Nearby Schools
| NAME: | DISTRICT: | DISTANCE: | |
|---|---|---|---|
|
Grade School
Valley View Elementary School |
15 | — | |
|
Middle School
Parkland Middle School |
15 | Not in DB | |
|
High School
Mchenry Campus |
156 | Not in DB | |
Property History
| DATE: | EVENT: | PRICE: | SOURCE: |
|---|---|---|---|
| 18 Jul, 2024 | Sold | $675,000 | MRED MLS |
| 31 May, 2024 | Under contract | $675,000 | MRED MLS |
| 14 May, 2024 | Listed for sale | $675,000 | MRED MLS |
| 12 Sep, 2025 | Listed for sale | $779,900 | MRED MLS |
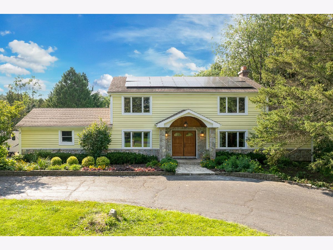
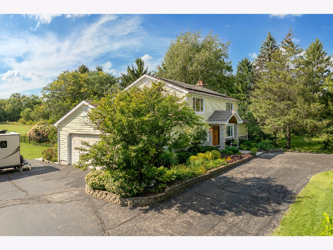
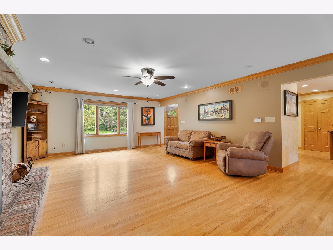
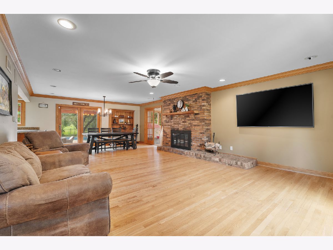
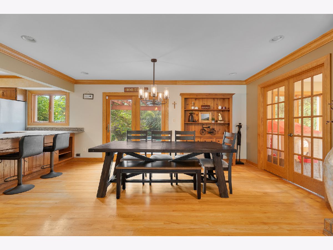
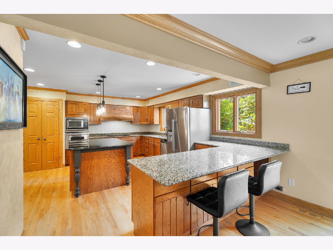
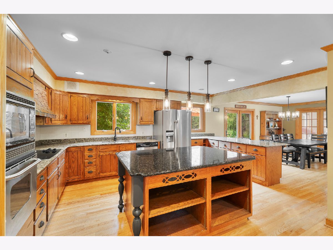
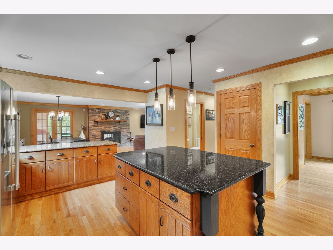
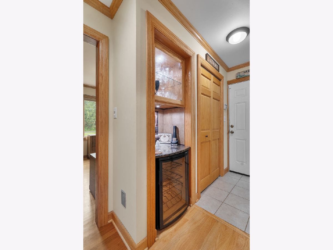
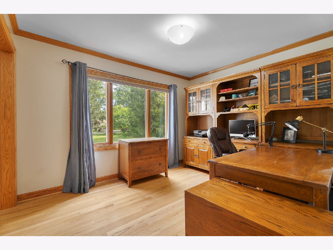
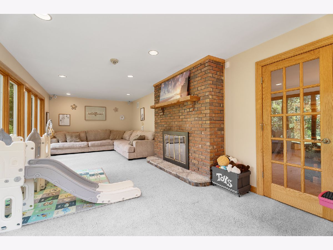
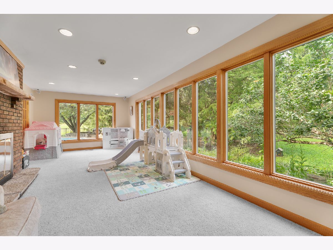
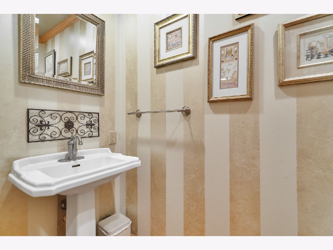
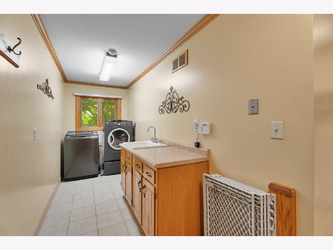
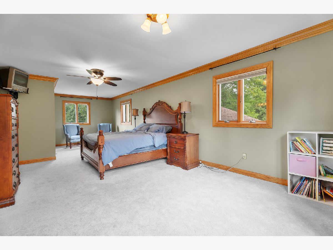
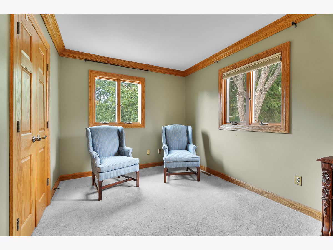
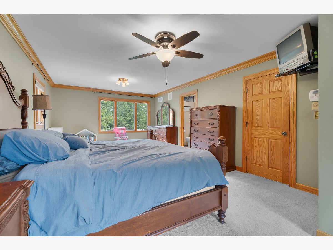
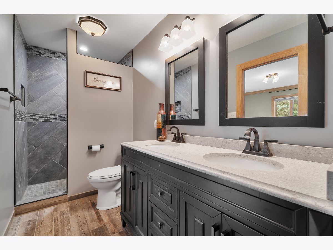
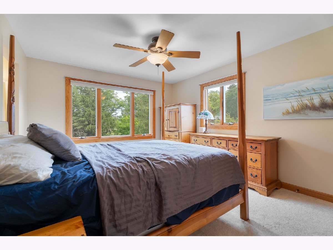
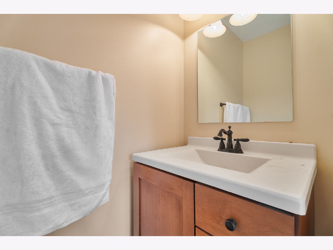
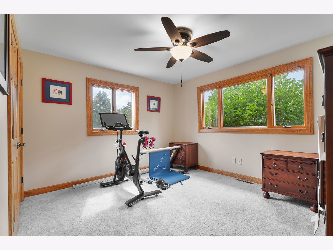
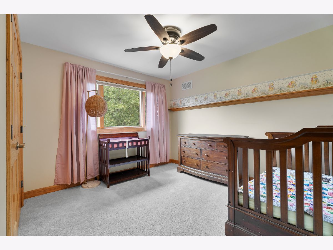
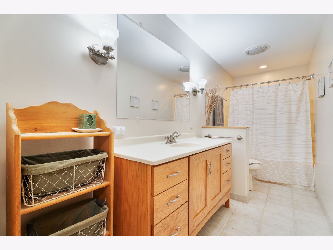
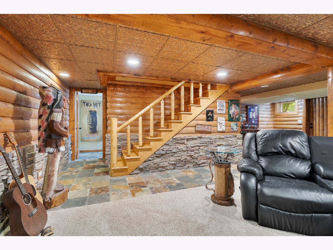
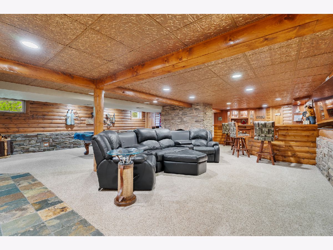
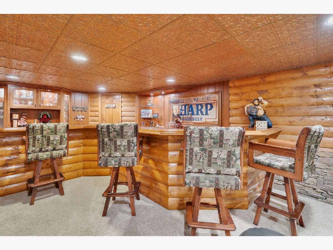
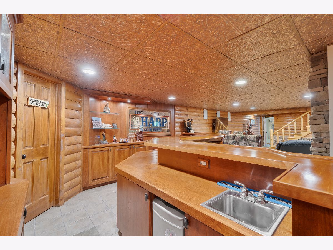
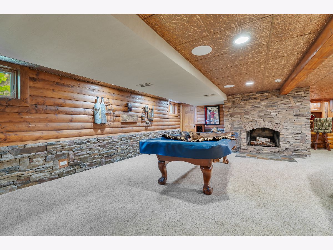
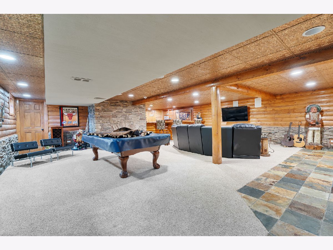
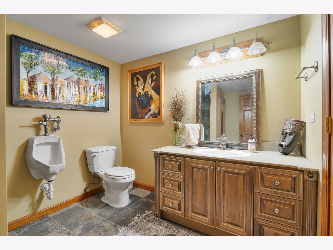
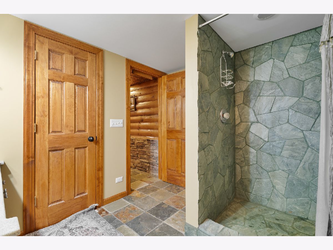
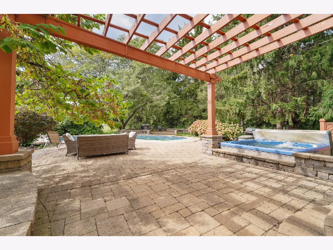
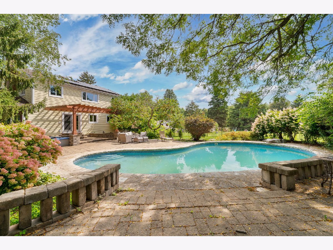
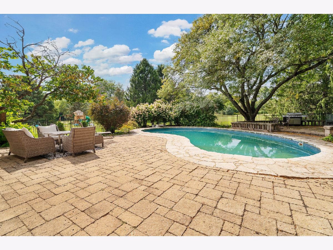
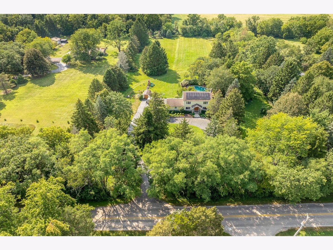
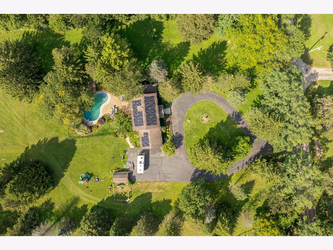
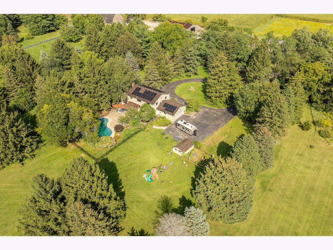
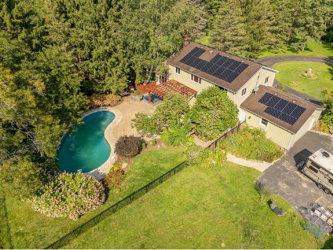
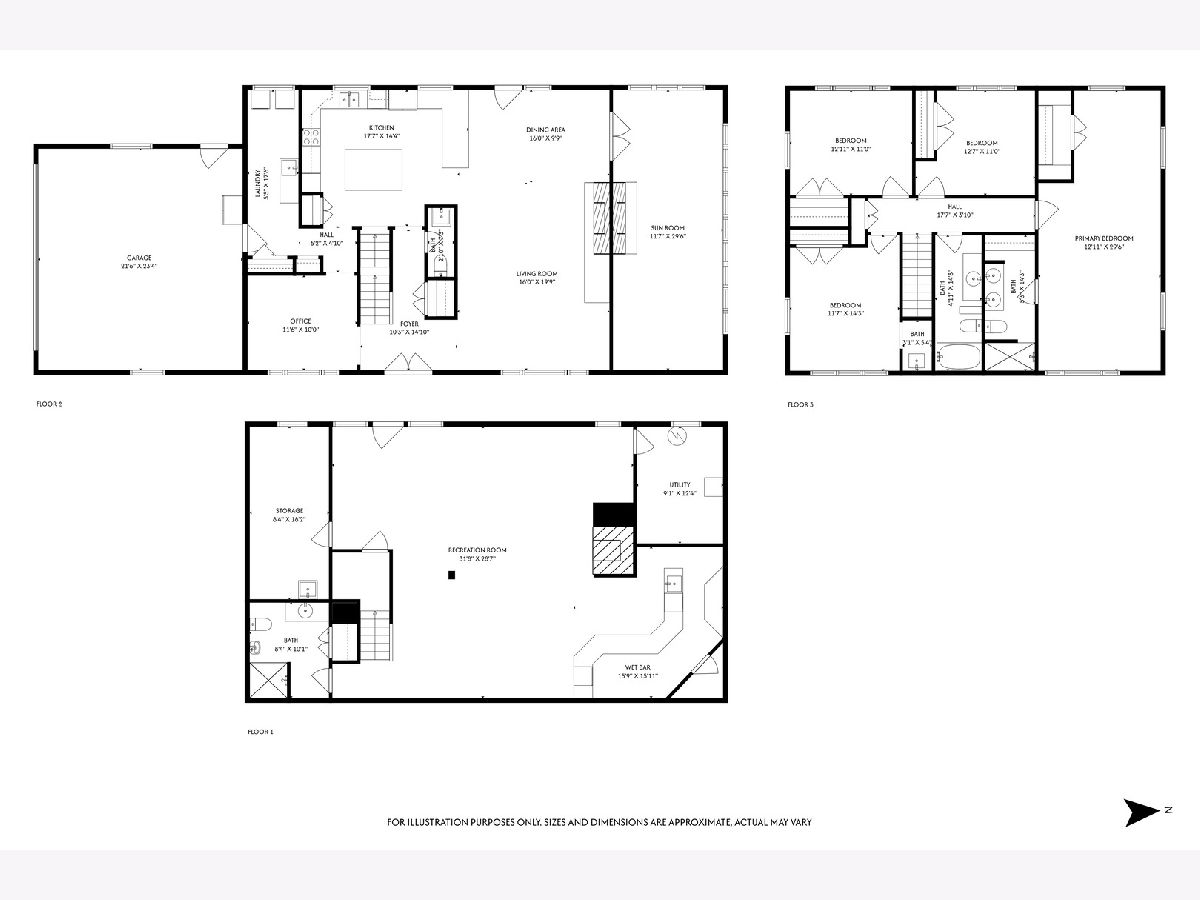
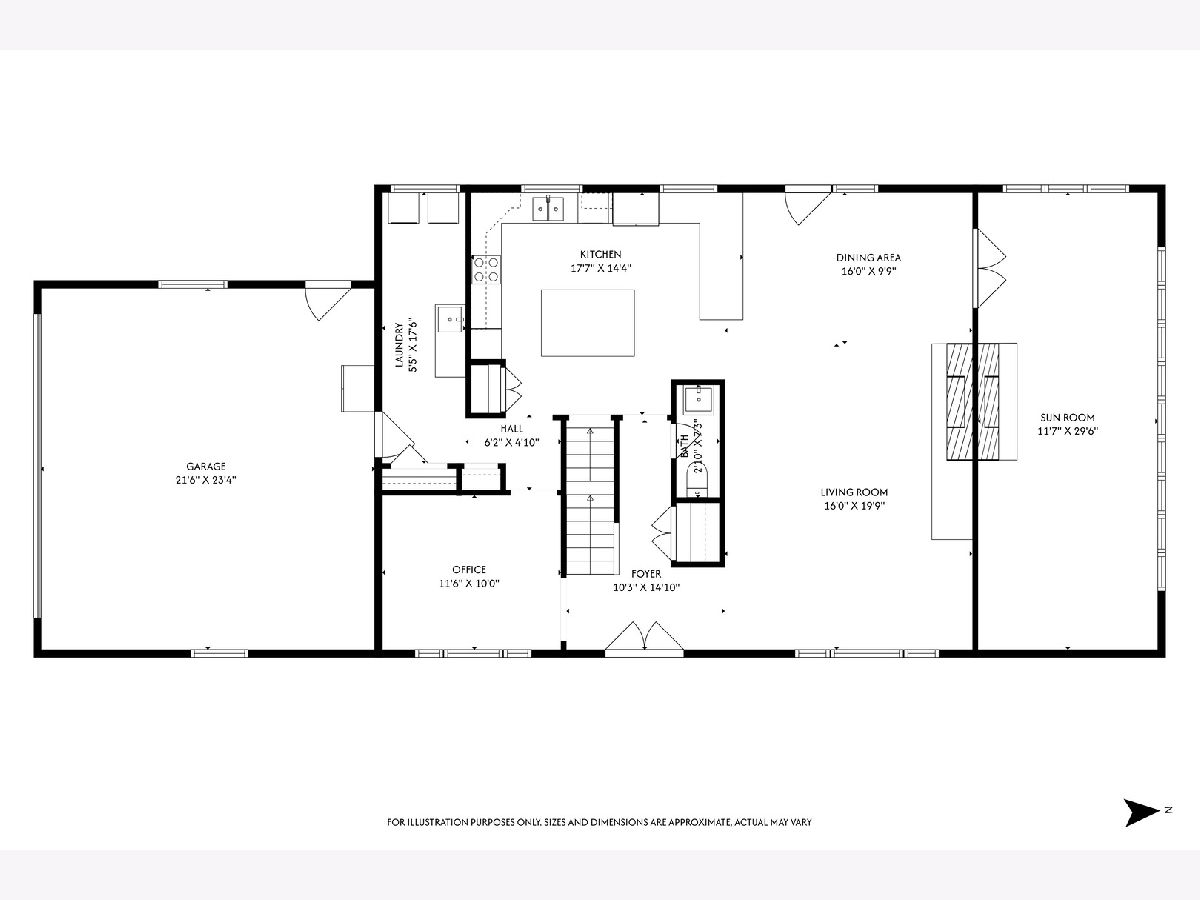
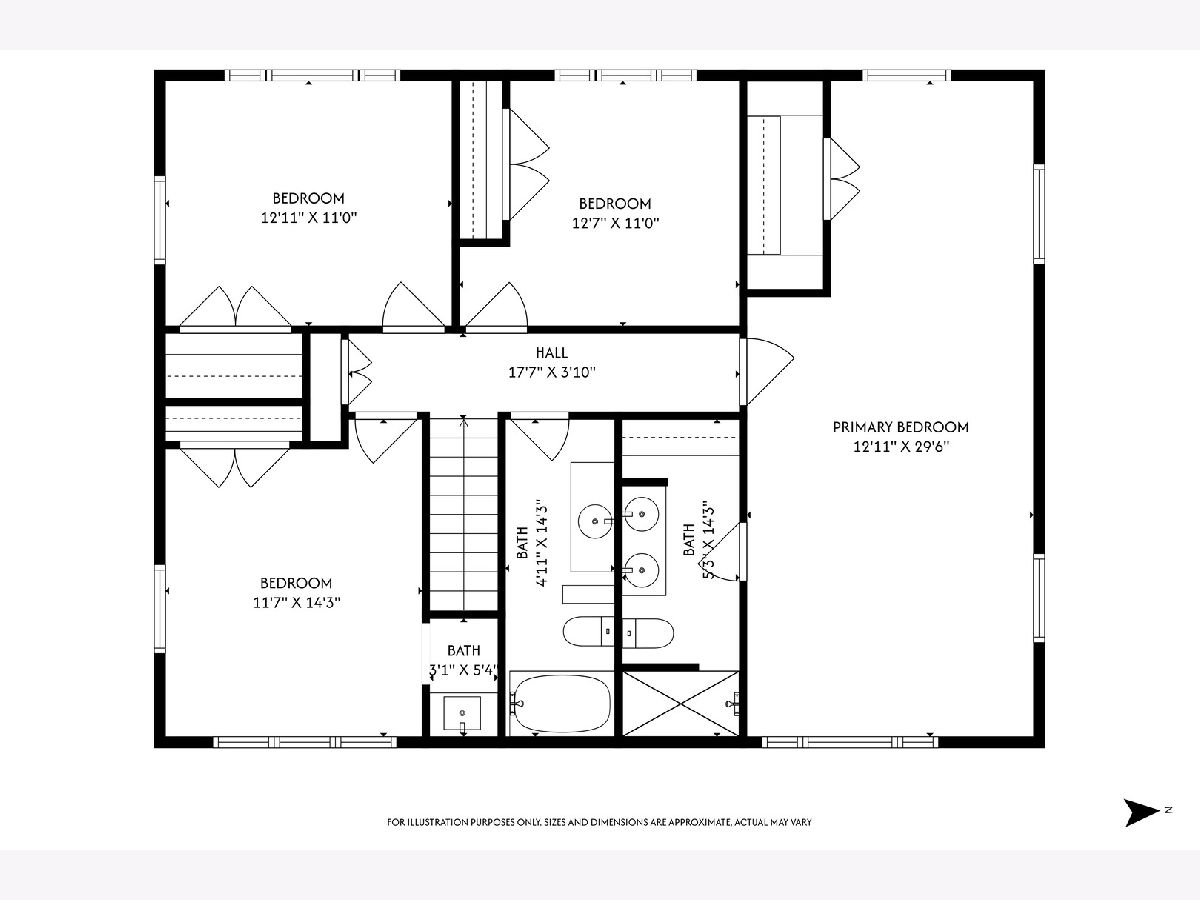
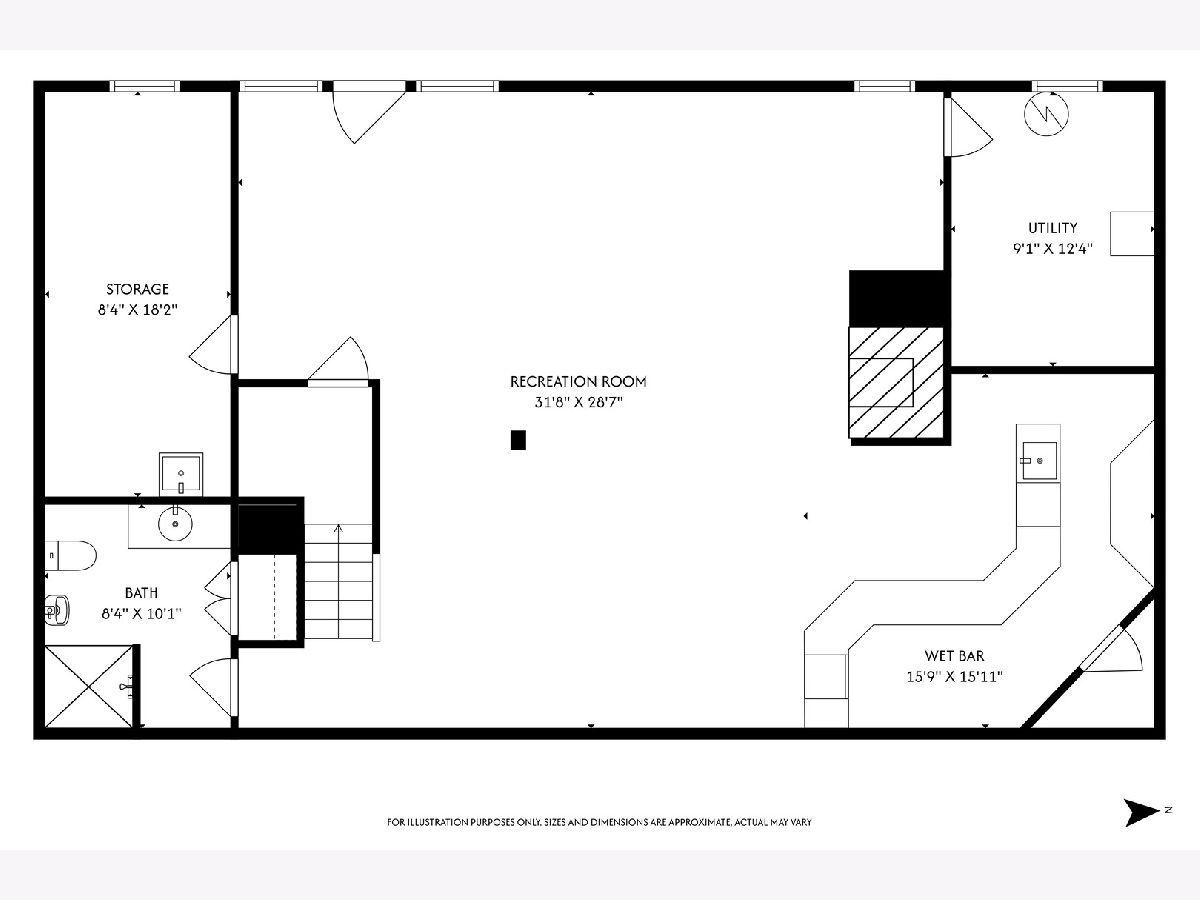
Room Specifics
Total Bedrooms: 4
Bedrooms Above Ground: 4
Bedrooms Below Ground: 0
Dimensions: —
Floor Type: —
Dimensions: —
Floor Type: —
Dimensions: —
Floor Type: —
Full Bathrooms: 4
Bathroom Amenities: Double Sink
Bathroom in Basement: 1
Rooms: —
Basement Description: —
Other Specifics
| 2 | |
| — | |
| — | |
| — | |
| — | |
| 650x284x657x283 | |
| Unfinished | |
| — | |
| — | |
| — | |
| Not in DB | |
| — | |
| — | |
| — | |
| — |
Tax History
| Year | Property Taxes |
|---|---|
| 2024 | $12,138 |
| 2025 | $7,447 |
Contact Agent
Nearby Sold Comparables
Contact Agent
Listing Provided By
eXp Realty

