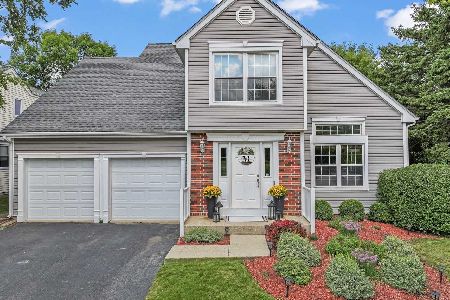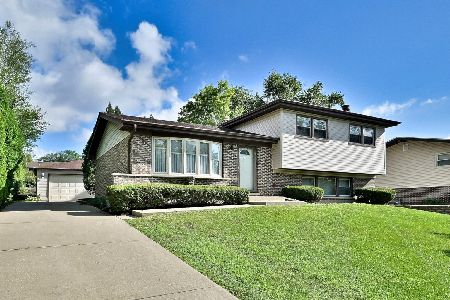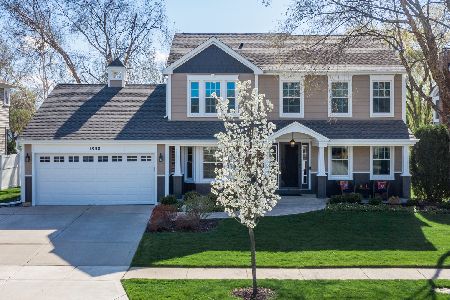1910 Baltimore Drive, Elk Grove Village, Illinois 60007
$650,000
|
For Sale
|
|
| Status: | Contingent |
| Sqft: | 2,700 |
| Cost/Sqft: | $241 |
| Beds: | 4 |
| Baths: | 3 |
| Year Built: | 1989 |
| Property Taxes: | $13,852 |
| Days On Market: | 5 |
| Lot Size: | 0,00 |
Description
Welcome to 1910 Baltimore Drive in Elk Grove Village, a stunning 4 bedroom, 2.1 bath home in the highly desirable Stockbridge subdivision. Here, community, convenience, and comfort come together in perfect harmony. Ideally located in the sought-after Conant High School boundaries (Award-Winning Districts 54 & 211), this home offers access to Frederick Nerge Elementary, Margaret Mead Junior High, and James B. Conant High School. You'll love this location, where you can walk to the junior high, splash park, tennis and basketball courts, hockey rink, playgrounds, and enjoy endless paved paths perfect for walking or bike rides. Step inside this Elk Grove Village home and you'll be greeted by a bright, open layout filled with natural light, soaring ceilings, and gleaming hardwood floors. The sunlit living room flows seamlessly into the dining room, ideal for hosting gatherings. At the heart of the home, the beautifully updated kitchen (2020) shines with designer details: custom flooring, a chic herringbone backsplash, NEW GE Profile stainless steel appliances (2018), and a grand island with storage and seating. Large windows overlook the scenic backyard, making this space perfect for casual meals or lively entertaining. The kitchen opens into the spacious great room, where a NEW custom wet bar (2022) and stylish built-ins set the stage for unforgettable gatherings. An updated powder room completes the main level with a touch of modern flair. Upstairs, retreat to the expansive primary suite featuring a gorgeous tray ceiling, ample closet space, and a spa-like ensuite with dual sinks, a jetted tub, and separate walk-in shower. Three additional bedrooms offer generous space, natural light, and a beautifully updated hall bath with dual vanity and modern finishes. The basement provides endless possibilities, a blank canvas ready for your recreation room, fitness studio, play area, or storage. Outside, enjoy your serene backyard oasis complete with a stunning brick paver patio, lush lawn, and mature landscaping. Major updates ensure peace of mind with NEW roof and siding (2018) and NEW triple pane windows (2022). Whether dining al fresco or unwinding after a long day, this yard is designed for relaxation and entertaining. Additional highlights include a 2-car attached garage and a location that blends neighborhood charm with modern conveniences. With its award-winning schools, unbeatable amenities, and a move-in ready layout, this Elk Grove Village 4 bedroom home delivers everything you're searching for. Welcome home! Best offers due Sunday Sept 21 at 330.
Property Specifics
| Single Family | |
| — | |
| — | |
| 1989 | |
| — | |
| — | |
| No | |
| — |
| Cook | |
| Stockbridge | |
| — / Not Applicable | |
| — | |
| — | |
| — | |
| 12472522 | |
| 07264180010000 |
Nearby Schools
| NAME: | DISTRICT: | DISTANCE: | |
|---|---|---|---|
|
Grade School
Adolph Link Elementary School |
54 | — | |
|
Middle School
Margaret Mead Junior High School |
54 | Not in DB | |
|
High School
J B Conant High School |
211 | Not in DB | |
Property History
| DATE: | EVENT: | PRICE: | SOURCE: |
|---|---|---|---|
| 31 Mar, 2014 | Sold | $442,001 | MRED MLS |
| 7 Mar, 2014 | Under contract | $449,900 | MRED MLS |
| 17 Feb, 2014 | Listed for sale | $449,900 | MRED MLS |
| 21 Sep, 2025 | Under contract | $650,000 | MRED MLS |
| 19 Sep, 2025 | Listed for sale | $650,000 | MRED MLS |
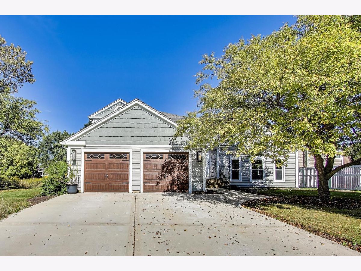
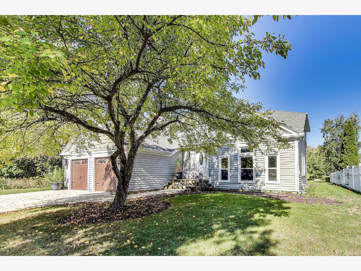
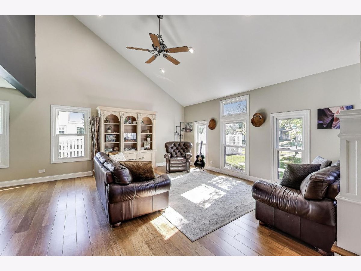
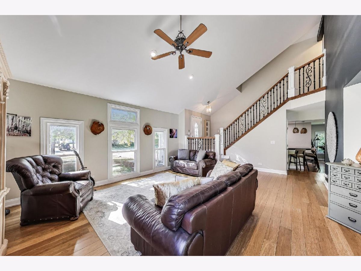
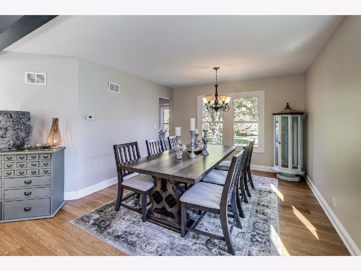
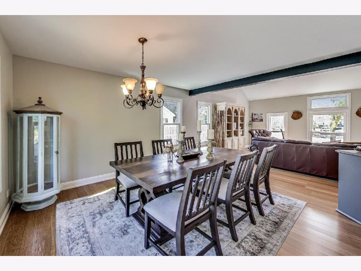
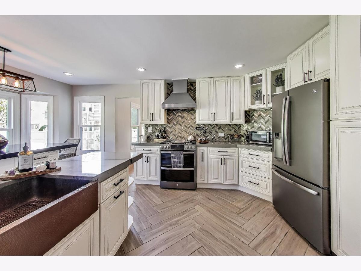
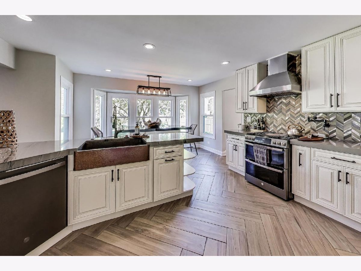
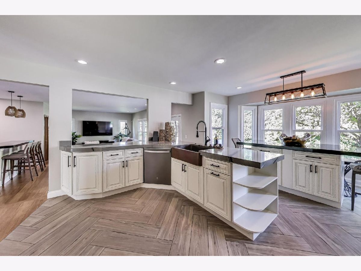
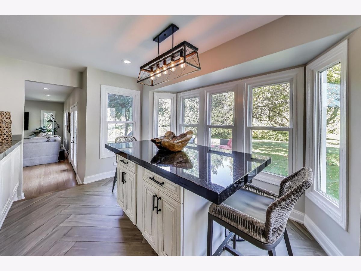
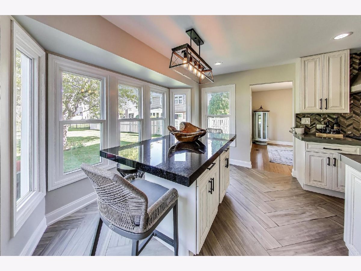
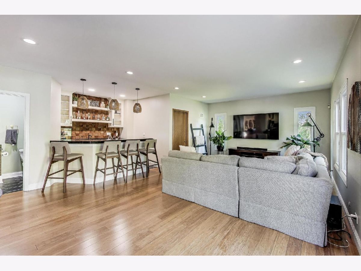
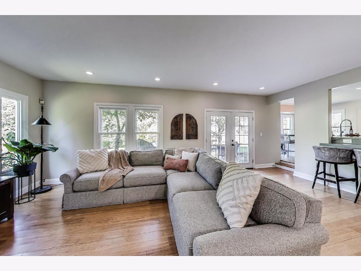
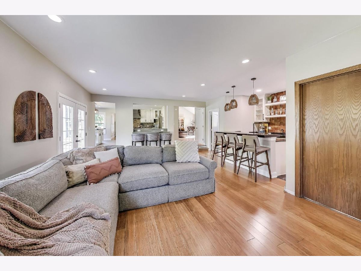
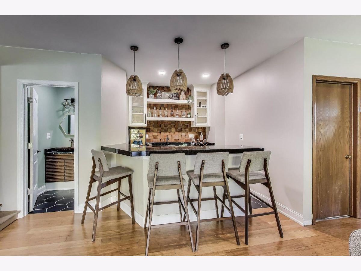
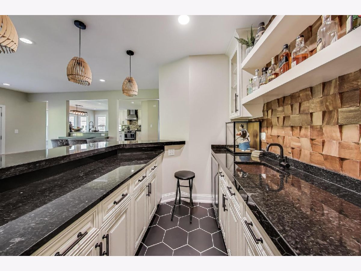
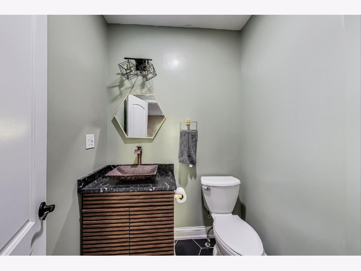
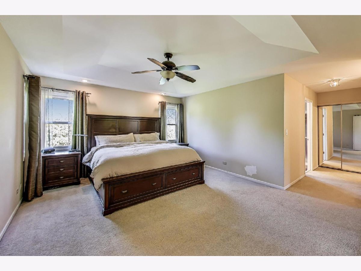
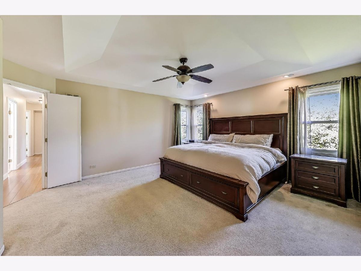
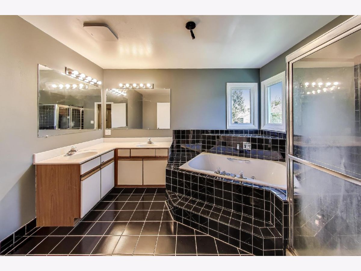
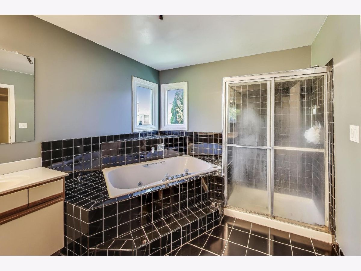
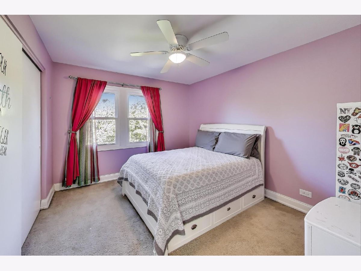
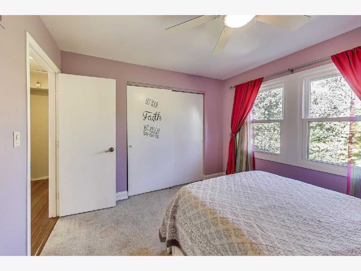
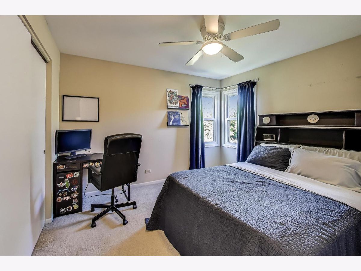
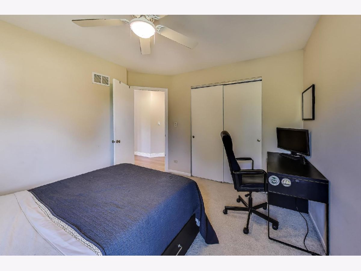
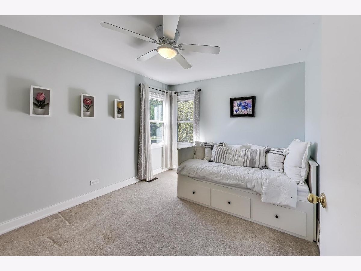
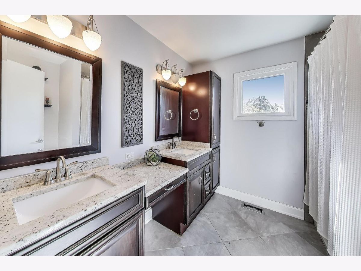
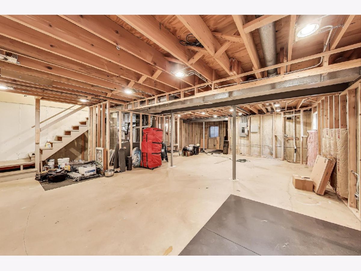
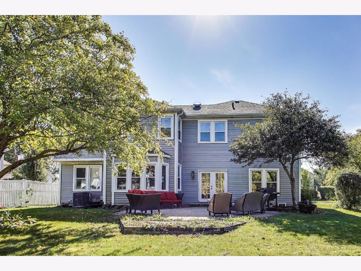
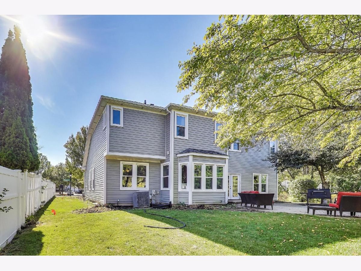
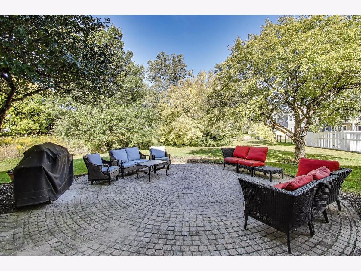
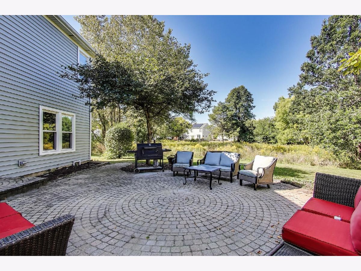
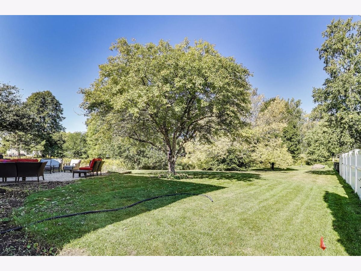
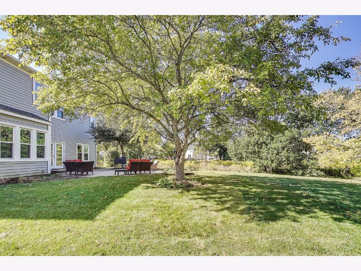
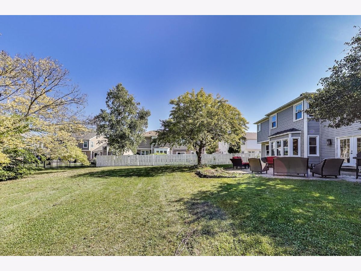
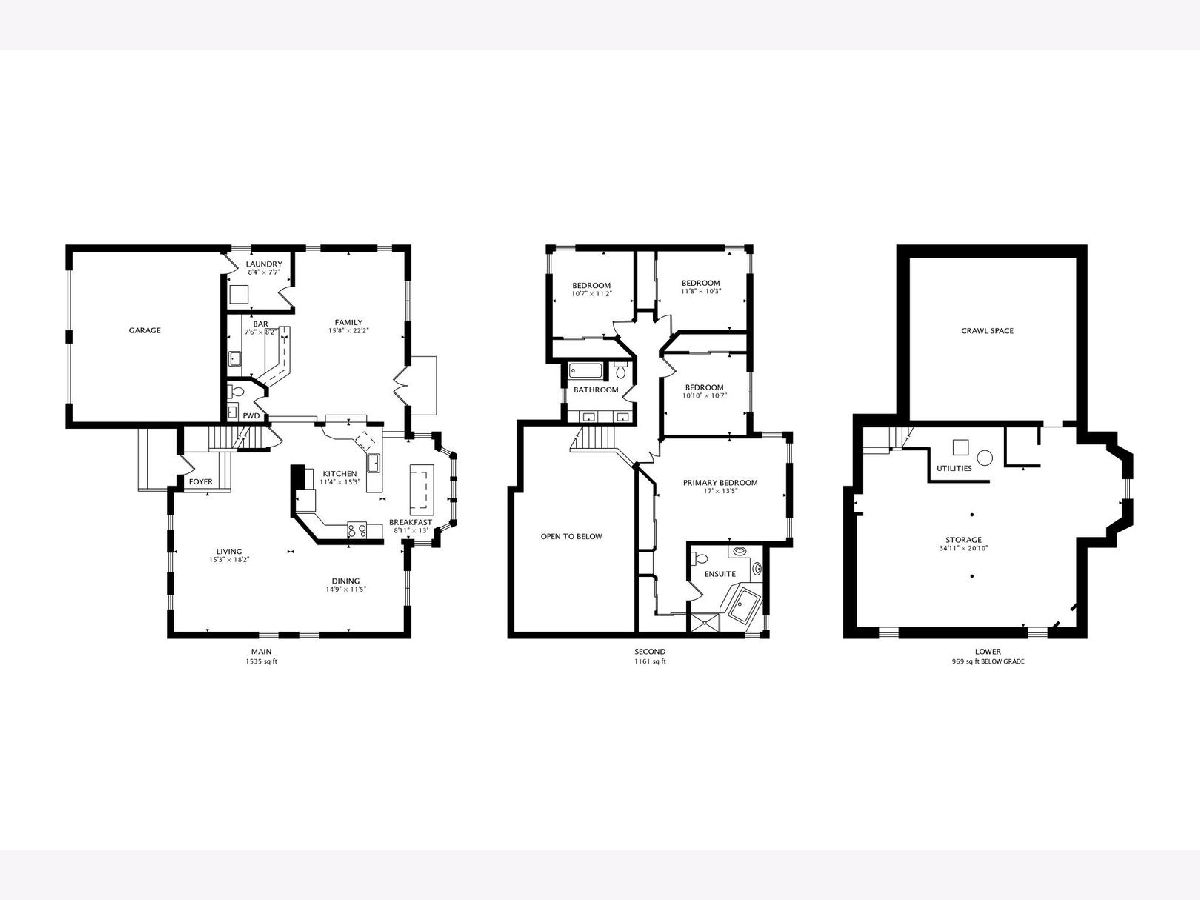
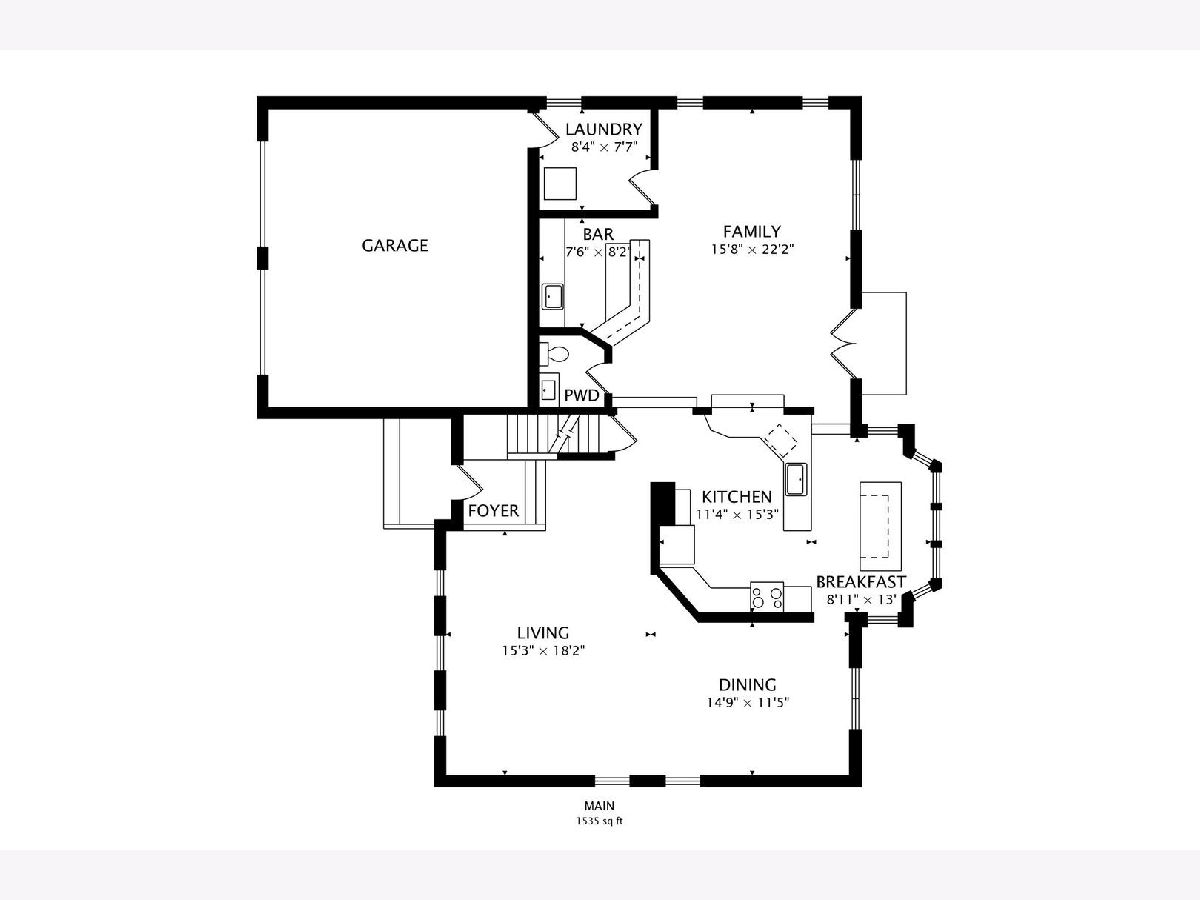
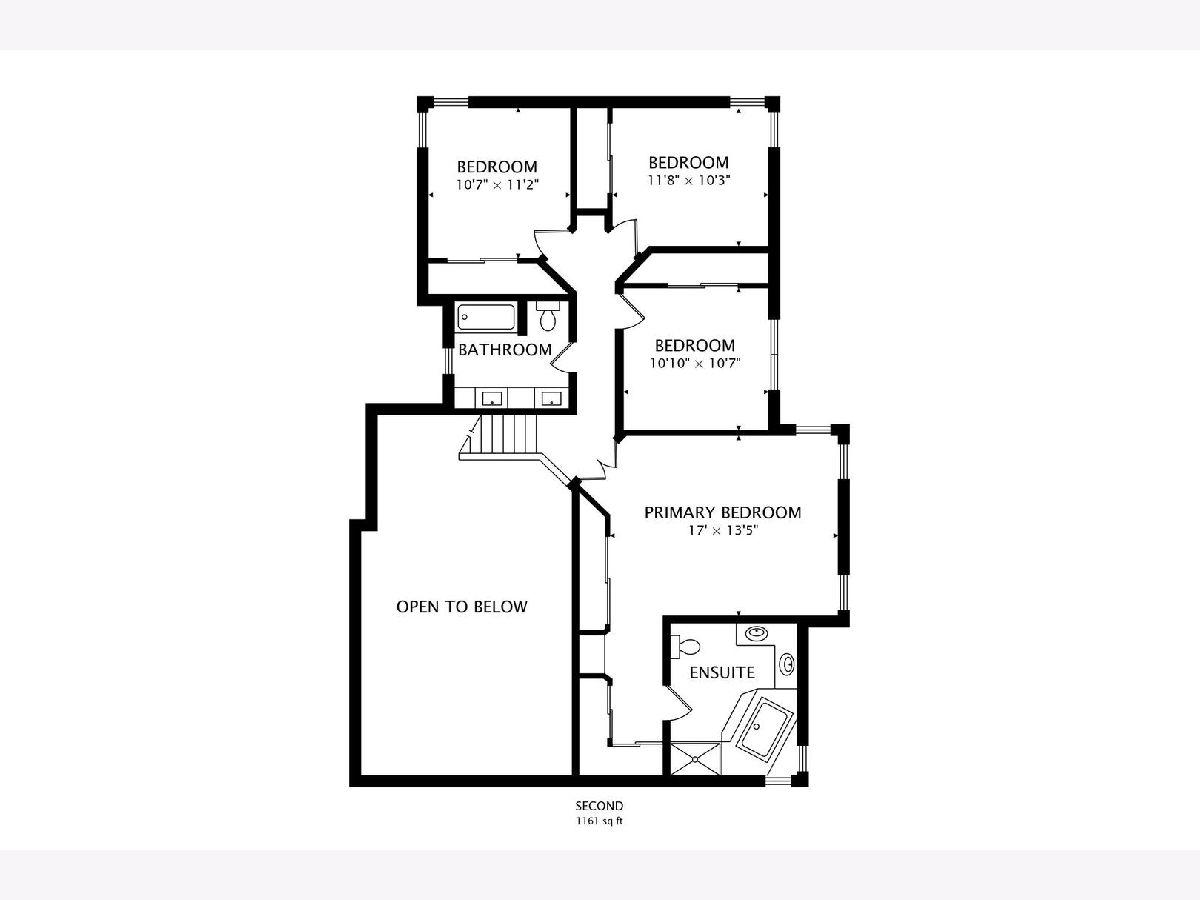
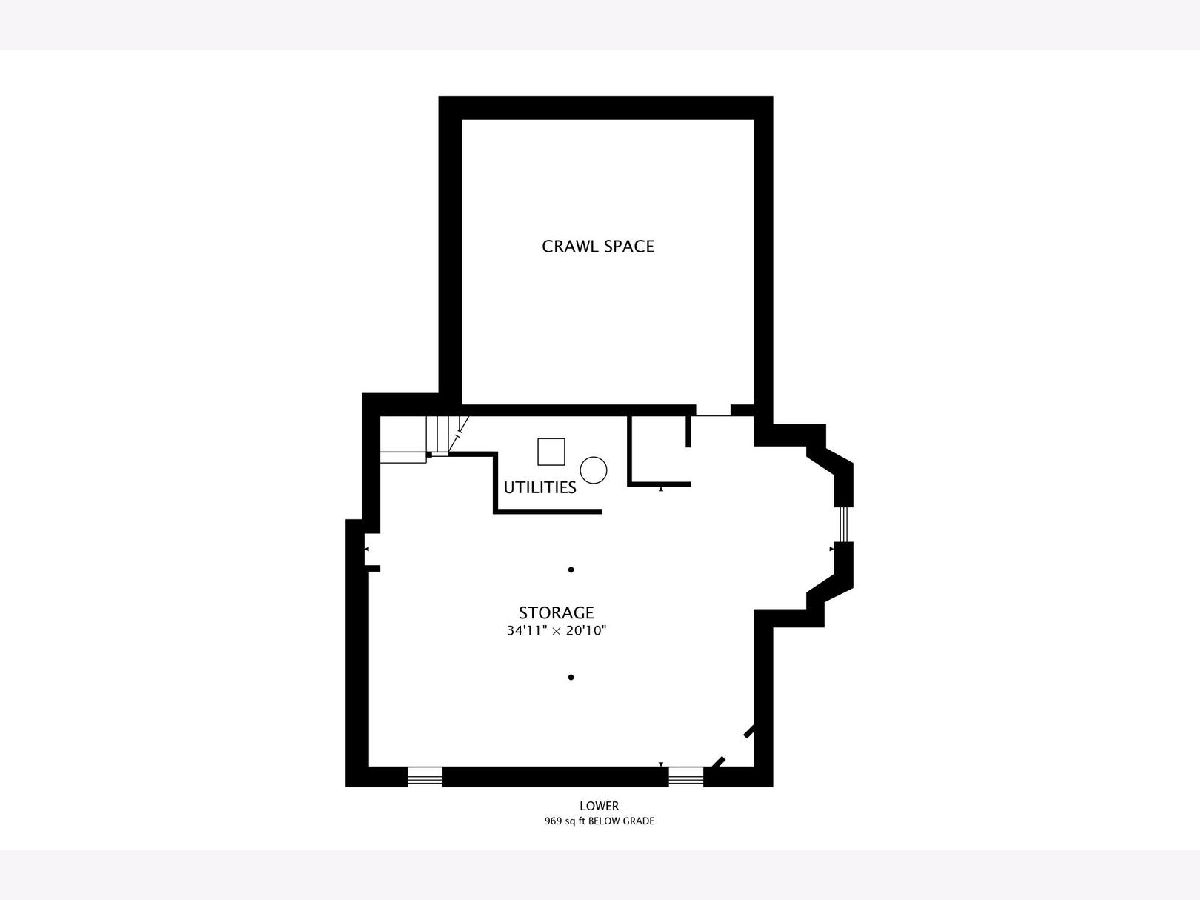
Room Specifics
Total Bedrooms: 4
Bedrooms Above Ground: 4
Bedrooms Below Ground: 0
Dimensions: —
Floor Type: —
Dimensions: —
Floor Type: —
Dimensions: —
Floor Type: —
Full Bathrooms: 3
Bathroom Amenities: —
Bathroom in Basement: 0
Rooms: —
Basement Description: —
Other Specifics
| 2 | |
| — | |
| — | |
| — | |
| — | |
| 73x99 | |
| — | |
| — | |
| — | |
| — | |
| Not in DB | |
| — | |
| — | |
| — | |
| — |
Tax History
| Year | Property Taxes |
|---|---|
| 2014 | $12,032 |
| 2025 | $13,852 |
Contact Agent
Nearby Similar Homes
Nearby Sold Comparables
Contact Agent
Listing Provided By
@properties Christie's International Real Estate

