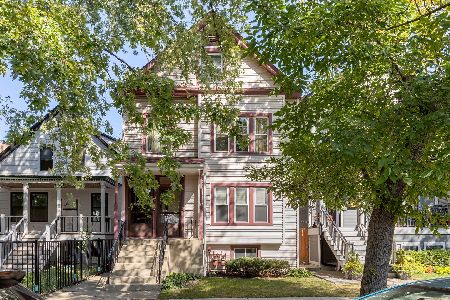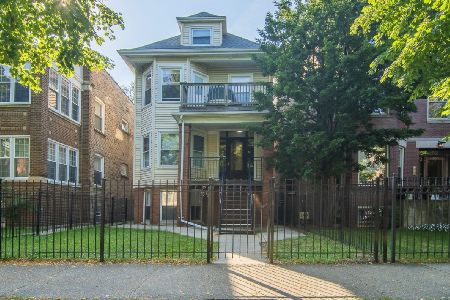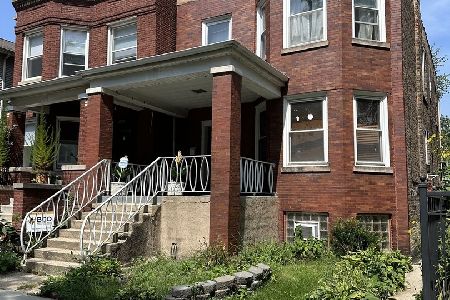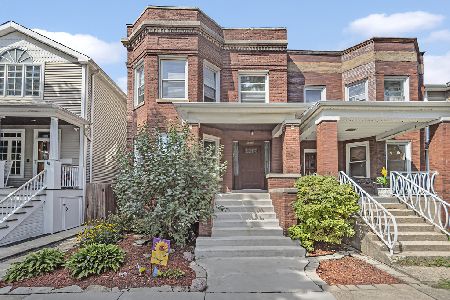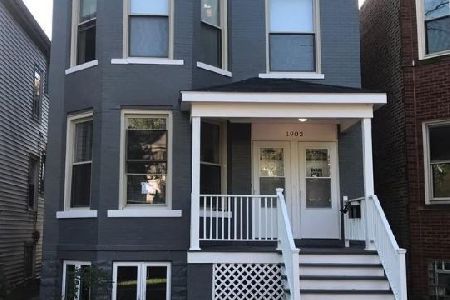1910 Farragut Avenue, Lincoln Square, Chicago, Illinois 60640
$1,150,000
|
For Sale
|
|
| Status: | Active |
| Sqft: | 0 |
| Cost/Sqft: | — |
| Beds: | 6 |
| Baths: | 0 |
| Year Built: | — |
| Property Taxes: | $9,217 |
| Days On Market: | 11 |
| Lot Size: | 0,00 |
Description
Welcome to beautiful Bowmanville! Nestled on a quiet one-way residential street walking distance to Winnemac Park and the coveted Chappell Elementary, this fully reimagined brick 2-flat showcases meticulous craftsmanship and high-end designer finishes throughout. Completely gated and secured with a nicely landscaped front and backyard. The first-floor duplex lives like a sophisticated single-family residence with 3 bedrooms and 2.5 baths. The main level offers a sun-drenched open-concept layout, anchored by a chef's kitchen with a dramatic waterfall island, custom cabinetry, and premium appliances. The elegant herringbone marble fireplace, gleaming hardwood floors, bay windows, and seamless access to a newly built back porch create a refined space for entertaining or relaxing. The lower level boasts three bedrooms, two spa-inspired marble baths with heated floors, a dedicated laundry area, utility room, and abundant storage.The second-floor is a simplex with 3 bedrooms, 1 modern bath with a tub, a bright and airy living room, a separate dining area, a beautifully refreshed kitchen with new appliances and glass tiled backsplash, in-unit laundry, and stunning new hardwood floors. This turnkey property is the perfect blend of historic charm and modern elegance - ideal as a luxury owner-occupied home with income potential in one of Chicago's highly sought after neighborhoods.
Property Specifics
| Multi-unit | |
| — | |
| — | |
| — | |
| — | |
| — | |
| No | |
| — |
| Cook | |
| Bowmanville | |
| — / — | |
| — | |
| — | |
| — | |
| 12494238 | |
| 14072210210000 |
Nearby Schools
| NAME: | DISTRICT: | DISTANCE: | |
|---|---|---|---|
|
Grade School
Chappell Elementary School |
299 | — | |
|
High School
Amundsen High School |
299 | Not in DB | |
Property History
| DATE: | EVENT: | PRICE: | SOURCE: |
|---|---|---|---|
| 7 Feb, 2025 | Sold | $520,000 | MRED MLS |
| 1 Feb, 2025 | Under contract | $499,900 | MRED MLS |
| 24 Sep, 2024 | Listed for sale | $499,900 | MRED MLS |
| 13 Oct, 2025 | Listed for sale | $1,150,000 | MRED MLS |
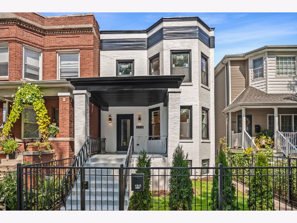
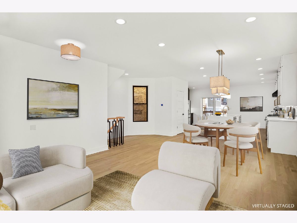
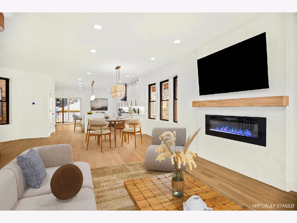
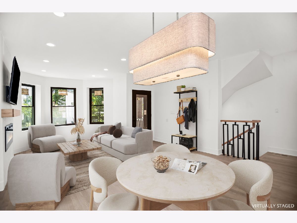
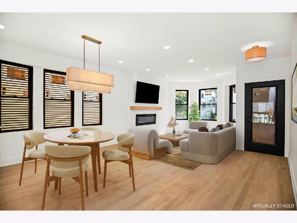
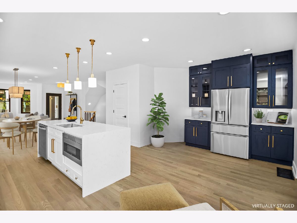
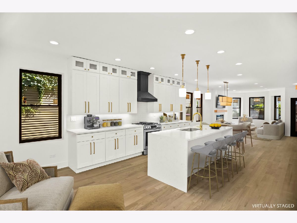
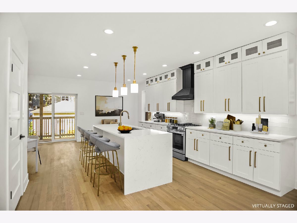
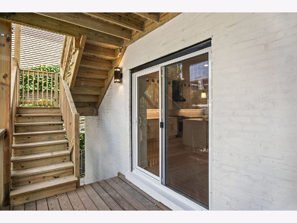
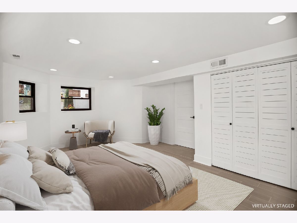
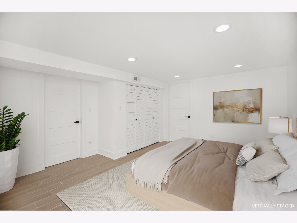
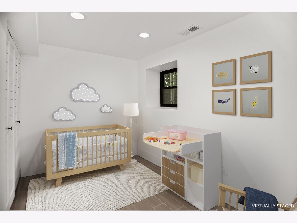
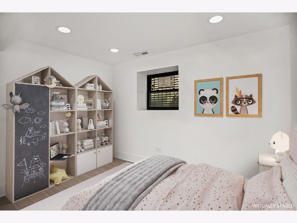
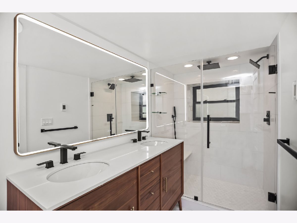
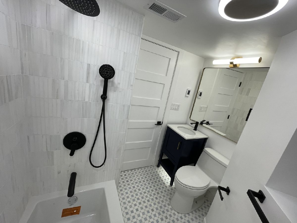
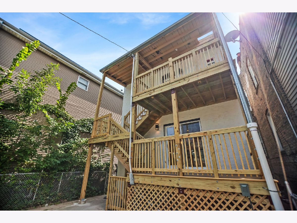
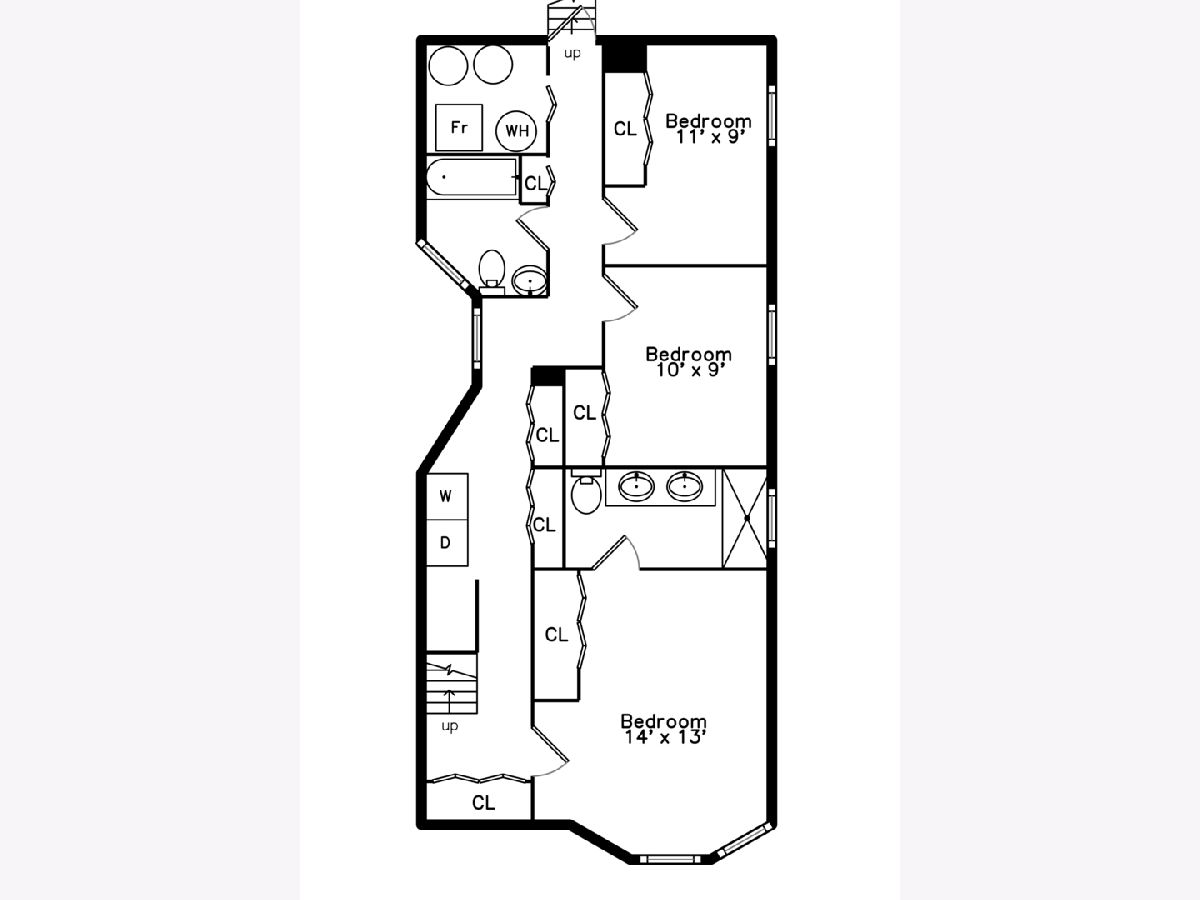
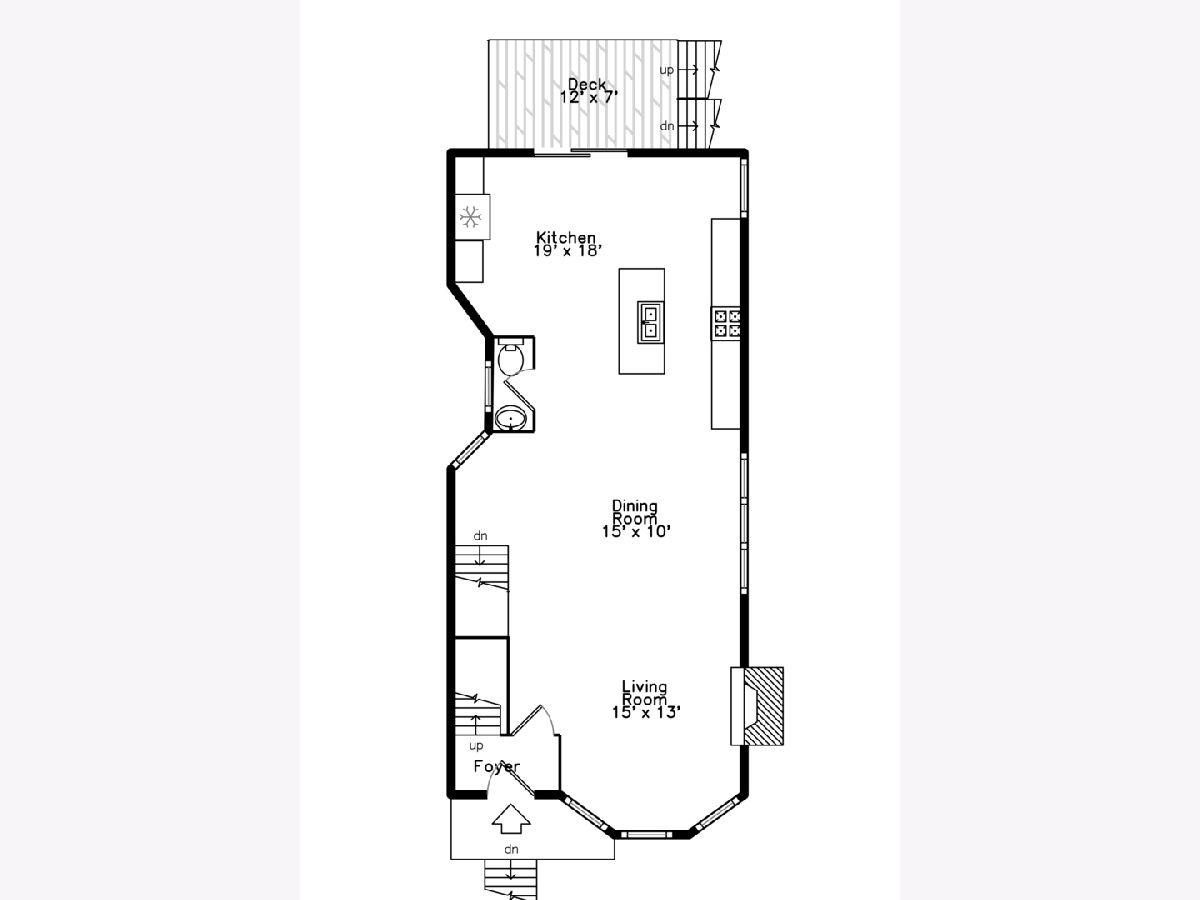
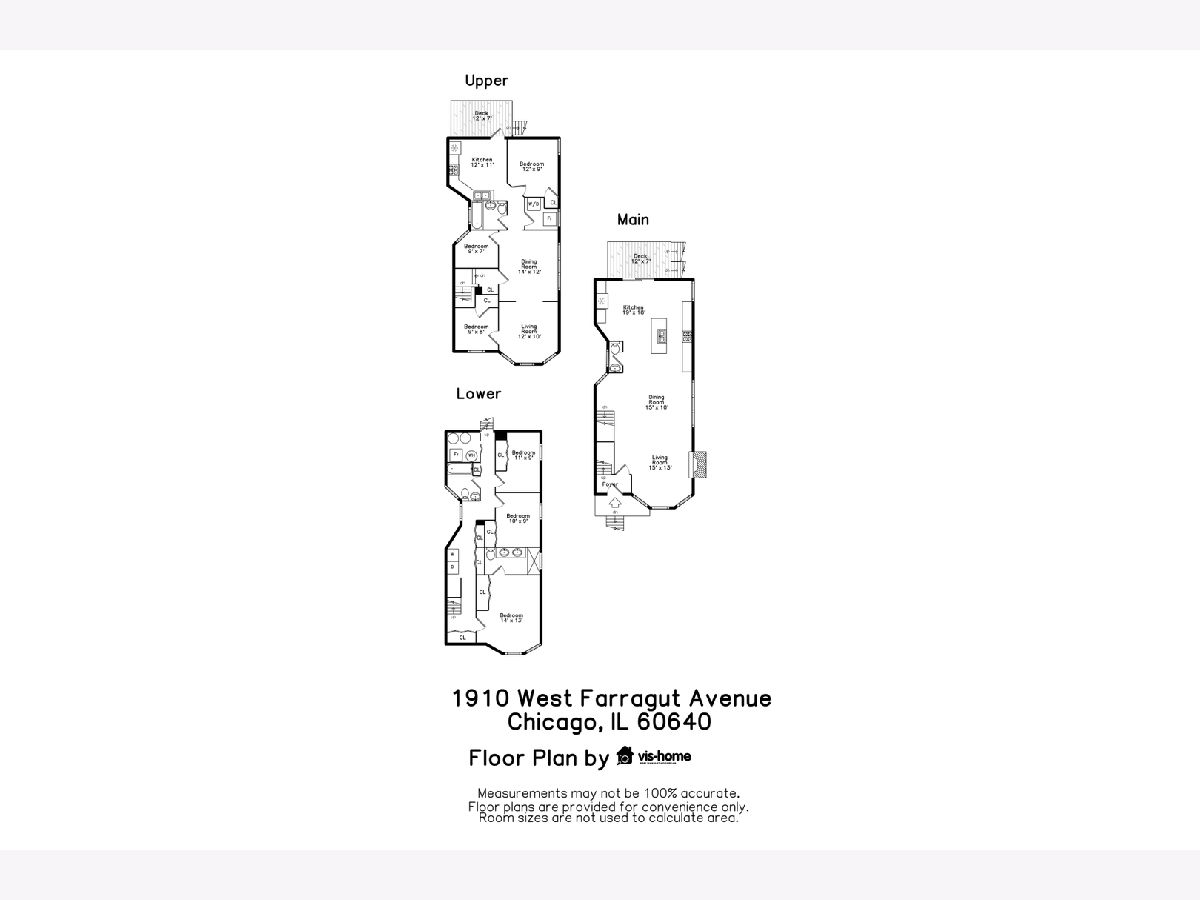
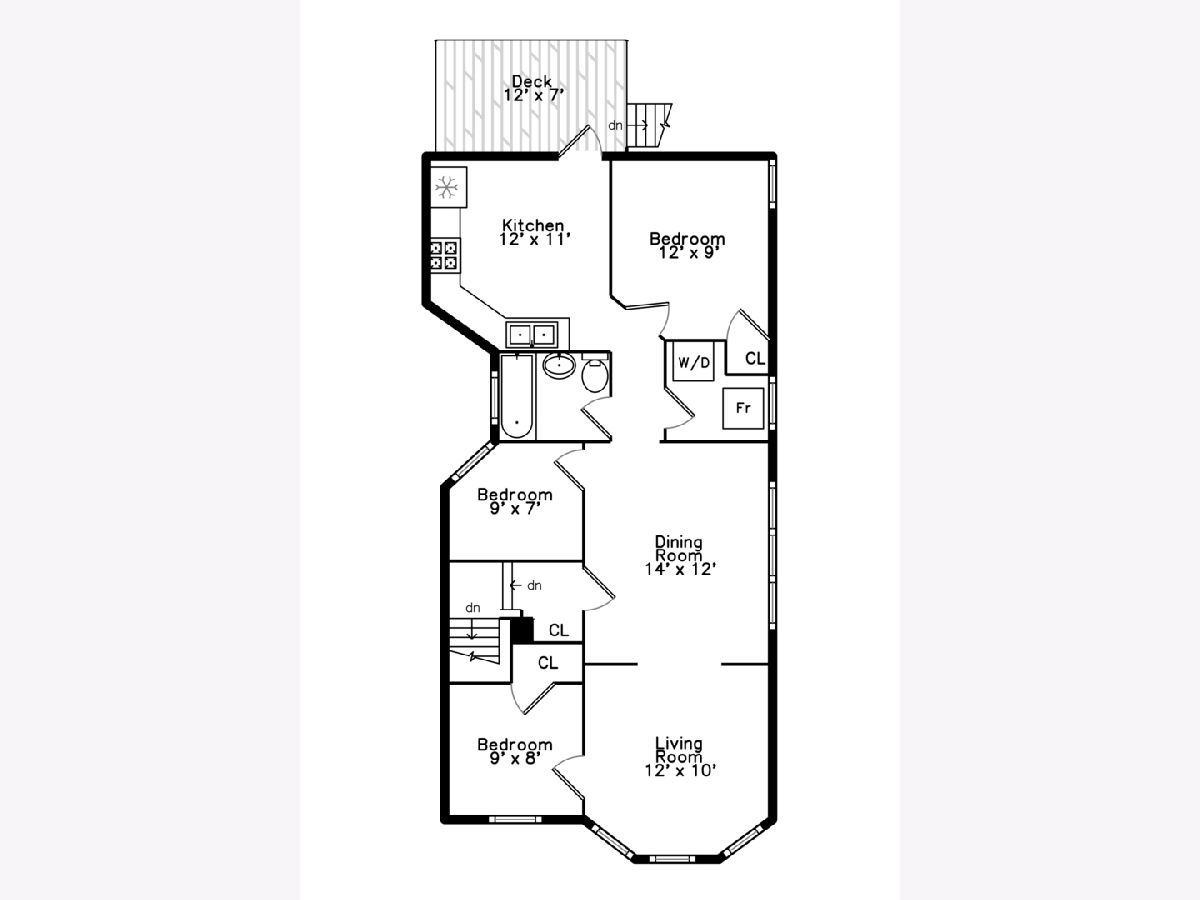
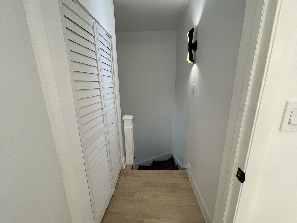
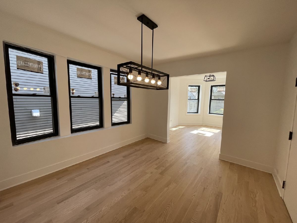
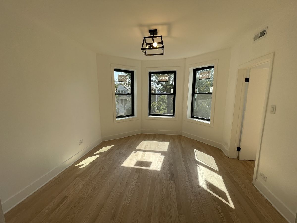
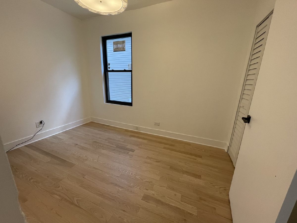
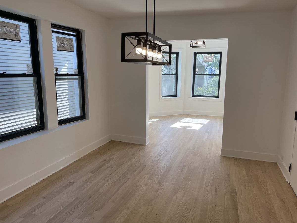
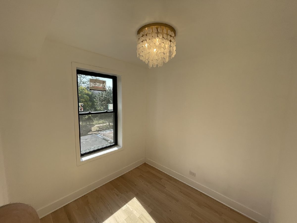
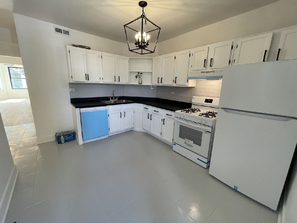
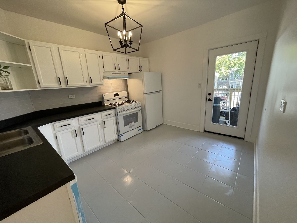
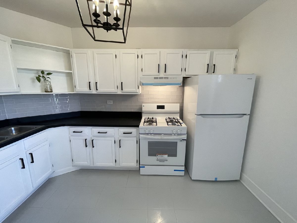
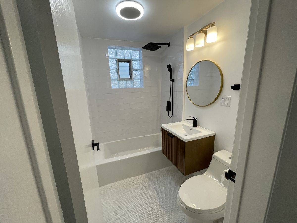
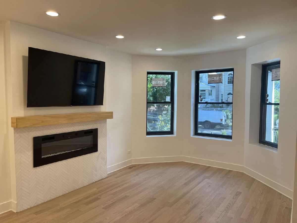
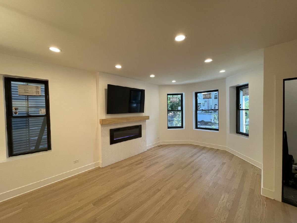
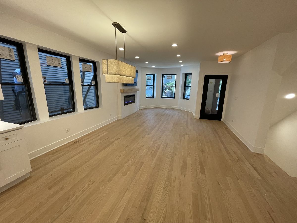
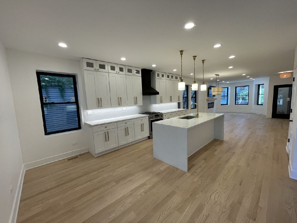
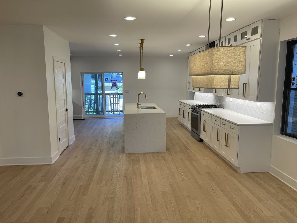
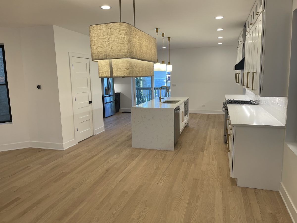
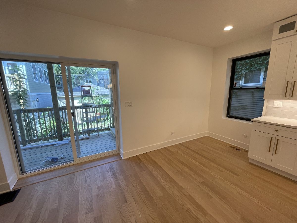
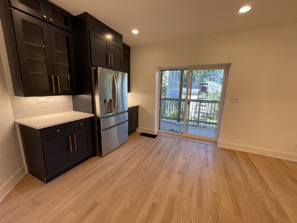
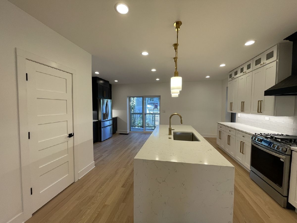
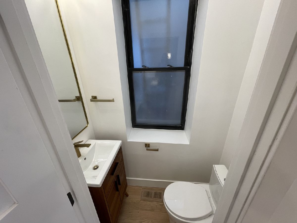
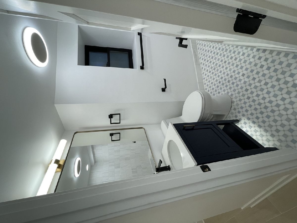
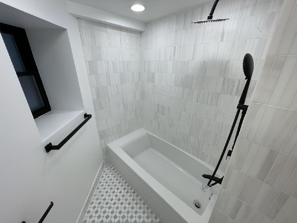
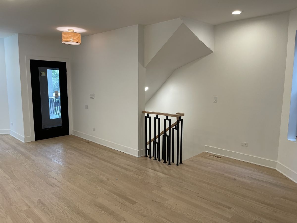
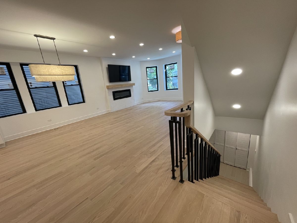
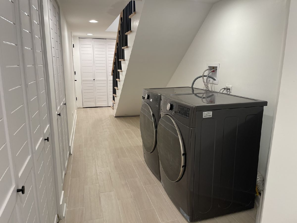
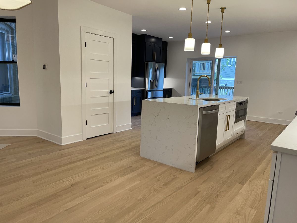
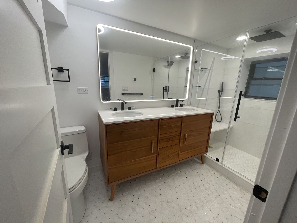
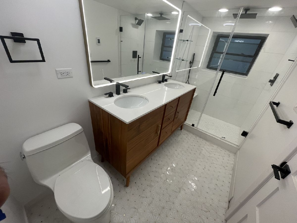
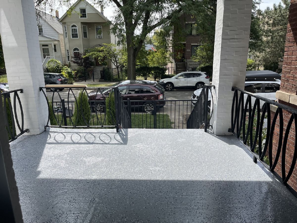
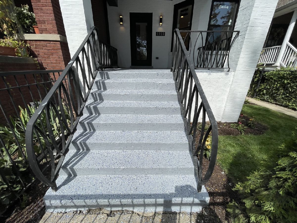
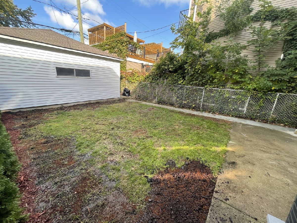
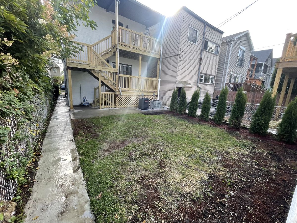
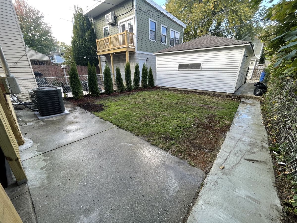
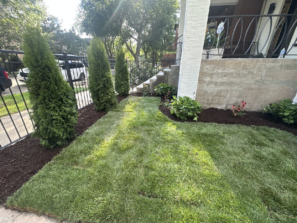
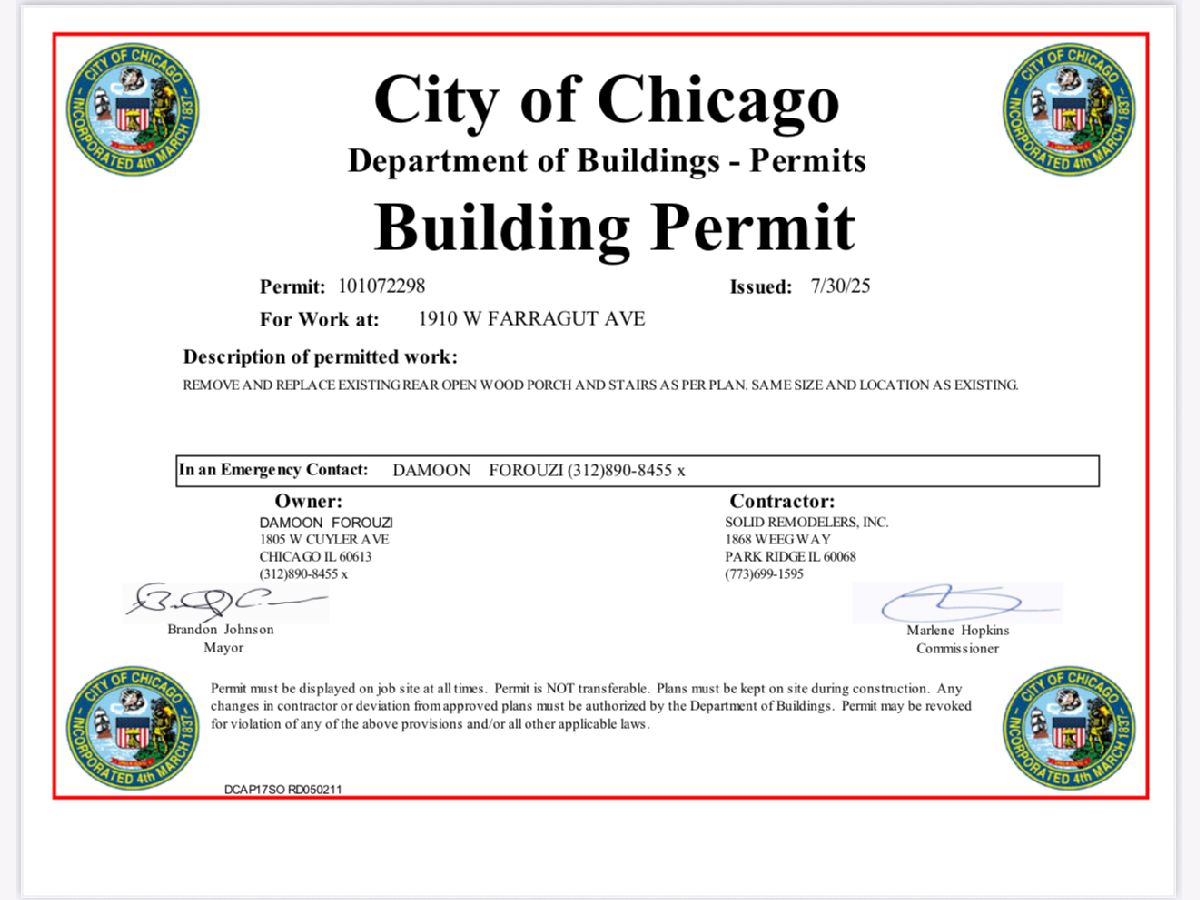
Room Specifics
Total Bedrooms: 6
Bedrooms Above Ground: 6
Bedrooms Below Ground: 0
Dimensions: —
Floor Type: —
Dimensions: —
Floor Type: —
Dimensions: —
Floor Type: —
Dimensions: —
Floor Type: —
Dimensions: —
Floor Type: —
Full Bathrooms: 4
Bathroom Amenities: Separate Shower,Double Sink,Soaking Tub
Bathroom in Basement: —
Rooms: —
Basement Description: —
Other Specifics
| 2 | |
| — | |
| — | |
| — | |
| — | |
| 25 X 125 | |
| — | |
| — | |
| — | |
| — | |
| Not in DB | |
| — | |
| — | |
| — | |
| — |
Tax History
| Year | Property Taxes |
|---|---|
| 2025 | $8,964 |
| 2025 | $9,217 |
Contact Agent
Nearby Similar Homes
Nearby Sold Comparables
Contact Agent
Listing Provided By
Berkshire Hathaway HomeServices Chicago

