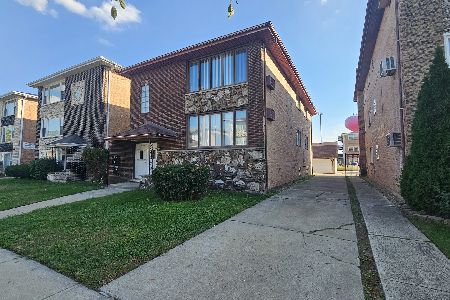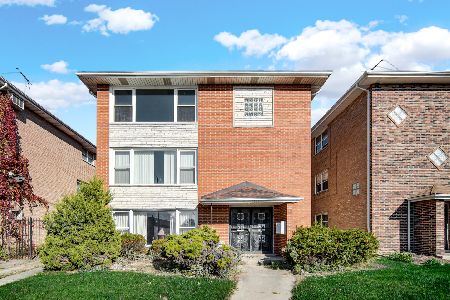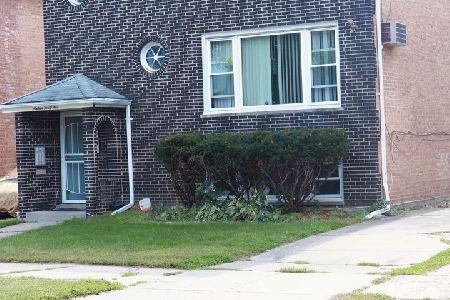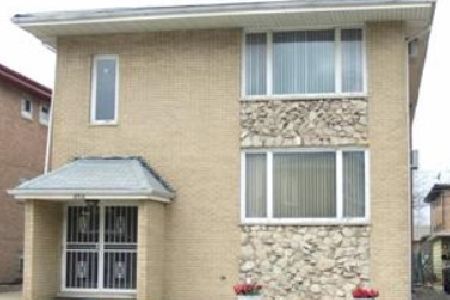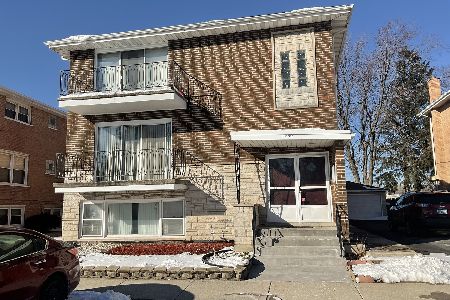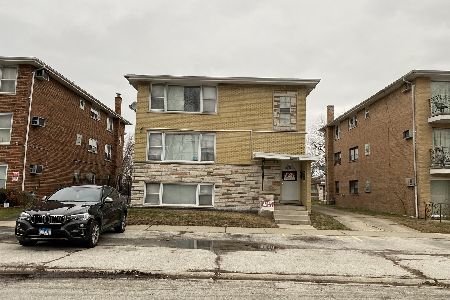1926 State Street, Calumet City, Illinois 60409
$289,000
|
For Sale
|
|
| Status: | Contingent |
| Sqft: | 0 |
| Cost/Sqft: | — |
| Beds: | 8 |
| Baths: | 0 |
| Year Built: | 1969 |
| Property Taxes: | $11,456 |
| Days On Market: | 88 |
| Lot Size: | 0,00 |
Description
Calling all investors! Wonderful 3 unit building with a 2 1/2 car garage. Very spacious units: Garden apartment has NEW CARPETING throughout-2 bedrooms (12x10 & 13x11)-Eat in kitchen (11x13), Living Room(20x13) and full bath-plenty of closet space-1st floor unit has 3 bedrooms (12x10, 12x11 and 12x11)-huge eat in kitchen with pantry (19x12)-primary bedroom has a private 1/2 bath and double closets-living room is 20x13-REFINISHED HARDWOOD FLOORS in all bedrooms and living room -balcony-2nd floor unit also has REFINISHED HARDWOOD FLOORS in all 3 bedrooms and living room-same layout as 1st floor. Parking consists of a 2 car wide driveway(1/2 concrete & 1/2 asphalt), 2 1/2 car garage plus 3 spaces in front of the building. Laundry room/utility room. Ktichens were redone in 2019. Yard is partially fenced. Property is being sold as-is and buyer must take on Calumet City repairs.
Property Specifics
| Multi-unit | |
| — | |
| — | |
| 1969 | |
| — | |
| — | |
| No | |
| — |
| Cook | |
| — | |
| — / — | |
| — | |
| — | |
| — | |
| 12449553 | |
| 29013000260000 |
Nearby Schools
| NAME: | DISTRICT: | DISTANCE: | |
|---|---|---|---|
|
Grade School
Caroline Sibley Elementary Schoo |
149 | — | |
|
Middle School
Dirksen Middle School |
149 | Not in DB | |
|
High School
Thornridge High School |
205 | Not in DB | |
Property History
| DATE: | EVENT: | PRICE: | SOURCE: |
|---|---|---|---|
| 25 Aug, 2025 | Under contract | $289,000 | MRED MLS |
| 19 Aug, 2025 | Listed for sale | $289,000 | MRED MLS |
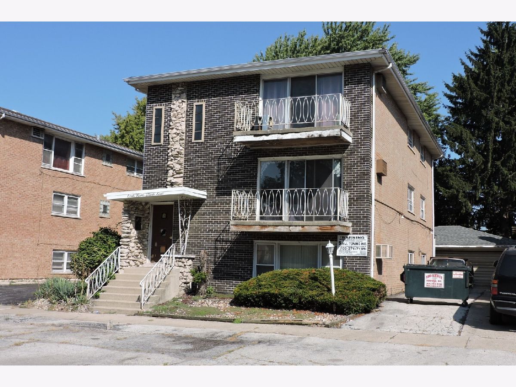
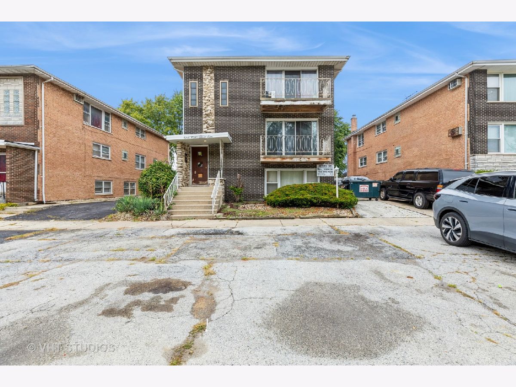
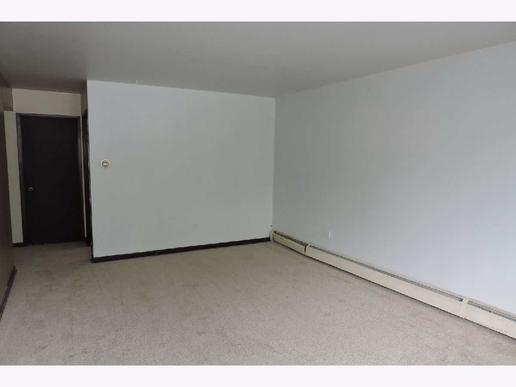
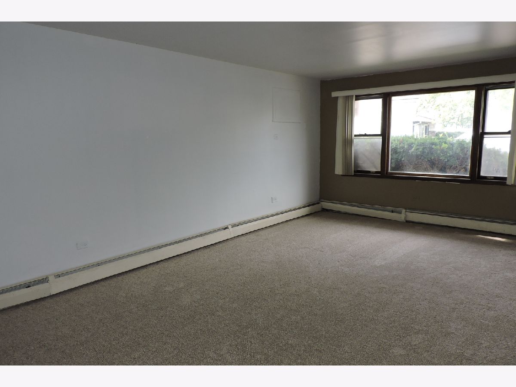
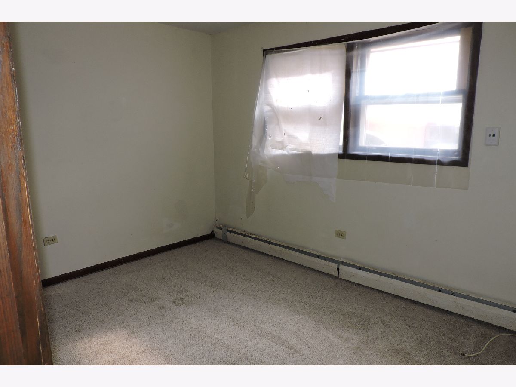
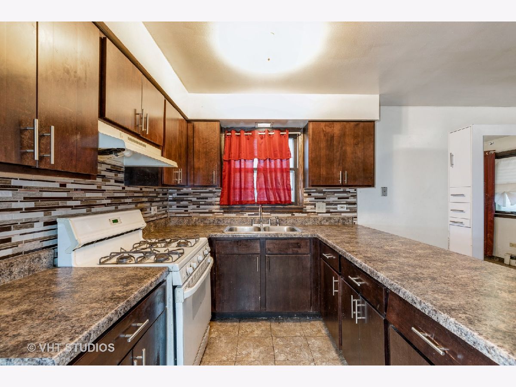
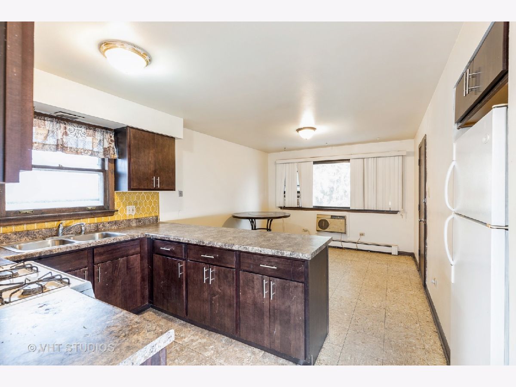
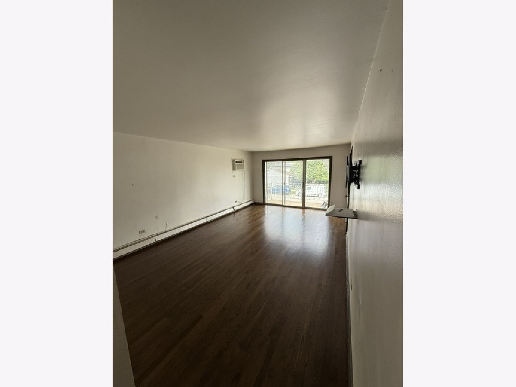
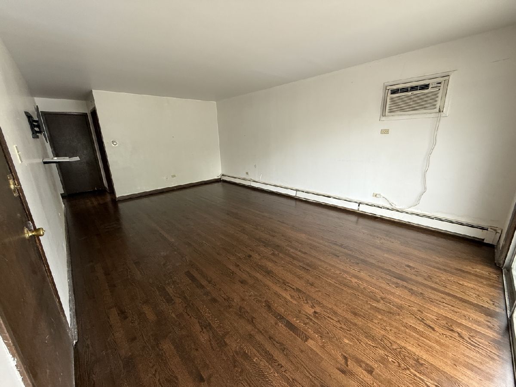
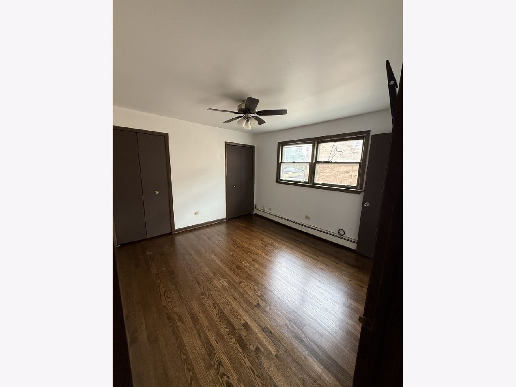
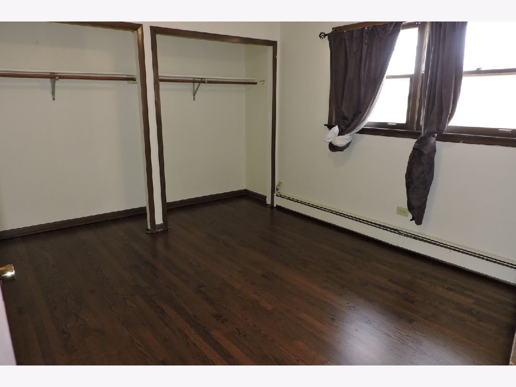
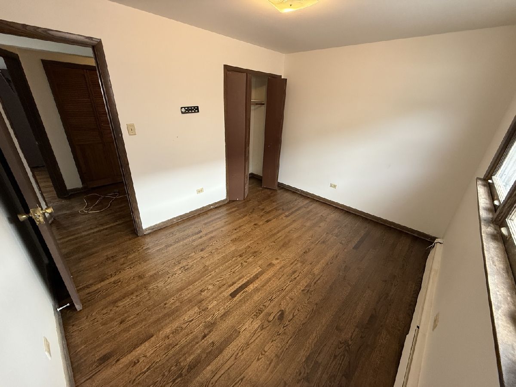
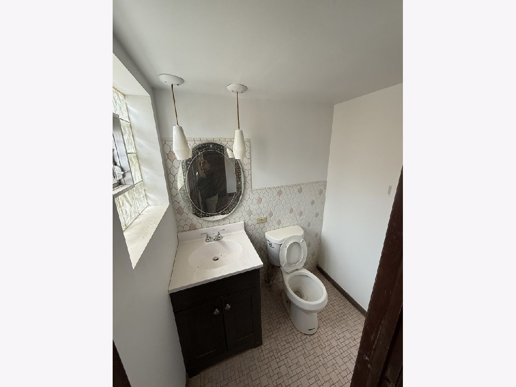
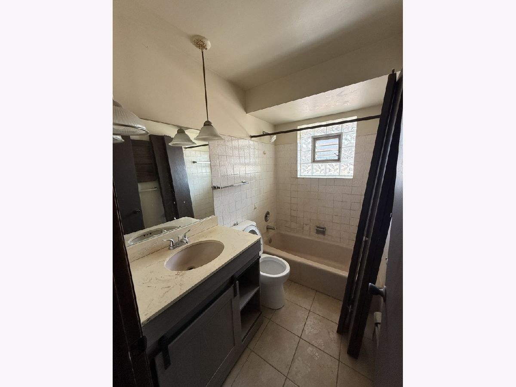
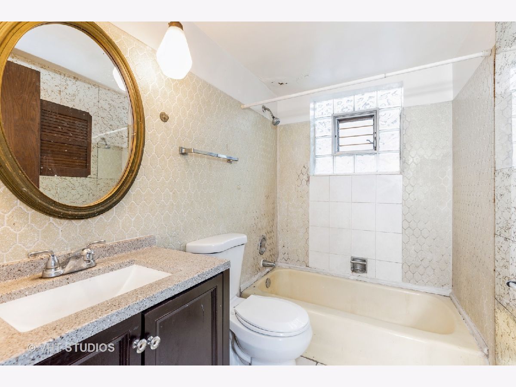
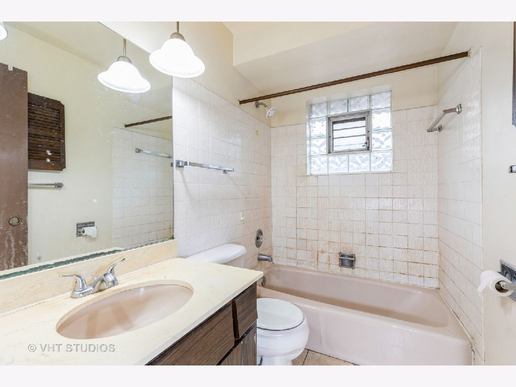
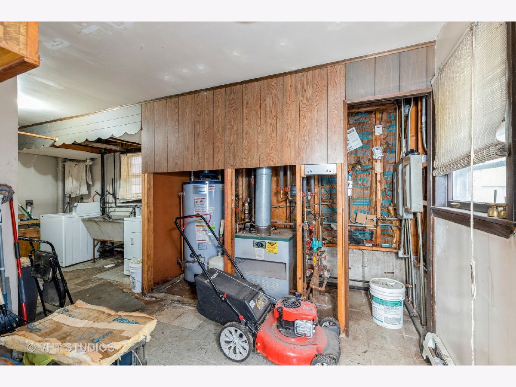
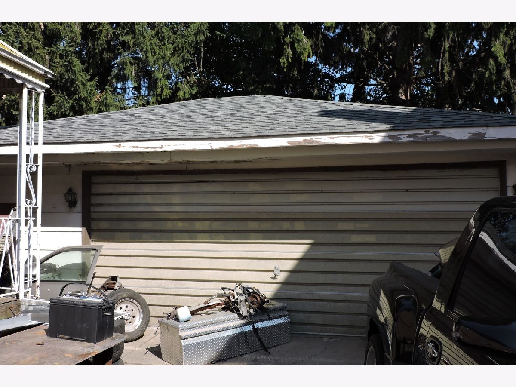
Room Specifics
Total Bedrooms: 8
Bedrooms Above Ground: 8
Bedrooms Below Ground: 0
Dimensions: —
Floor Type: —
Dimensions: —
Floor Type: —
Dimensions: —
Floor Type: —
Dimensions: —
Floor Type: —
Dimensions: —
Floor Type: —
Dimensions: —
Floor Type: —
Dimensions: —
Floor Type: —
Full Bathrooms: 5
Bathroom Amenities: —
Bathroom in Basement: —
Rooms: —
Basement Description: —
Other Specifics
| 2 | |
| — | |
| — | |
| — | |
| — | |
| 50X119 | |
| — | |
| — | |
| — | |
| — | |
| Not in DB | |
| — | |
| — | |
| — | |
| — |
Tax History
| Year | Property Taxes |
|---|---|
| 2025 | $11,456 |
Contact Agent
Nearby Similar Homes
Nearby Sold Comparables
Contact Agent
Listing Provided By
Baird & Warner



