1933 Ridgewood Lane, Glenview, Illinois 60025
$2,499,000
|
For Sale
|
|
| Status: | Active |
| Sqft: | 6,500 |
| Cost/Sqft: | $384 |
| Beds: | 4 |
| Baths: | 5 |
| Year Built: | 1941 |
| Property Taxes: | $17,685 |
| Days On Market: | 6 |
| Lot Size: | 0,49 |
Description
Glen Oak Acres! Welcome home to this 5bed (plus 2 offices!) and 4.1 bath stunning expanded and renovated home in the heart of East Glenview's coveted Glen Oak Acres. Nestled amongst mature oaks, chestnuts and maples on just under a half acre, this home underwent a massive 3 story addition creating a gorgeous great room and open concept Chef's kitchen, all new windows, new roof, new electrical, new plumbing, new bathrooms, consider this practically a new construction home! Modern sleek design with expert craftsmanship, this home is the perfect combination of function, flexibility and style for the most discerning buyer. 4beds and 3 full baths along with laundry upstairs including your massive primary with soaring ceilings, dual walk in closets, and spa like bath. Your first level boasts 2 offices or sitting rooms both with beautiful views through your new state of the art Pella windows, formal living room with fireplace, dining with custom bar, beautiful mudroom, large walk in pantry, and your impressive great room with elevated ceilings and open concept kitchen with Thermador Professional Series appliances. The 3 story addition also includes a new dug out basement ready for your entertaining needs with room for a rec space, wet bar and gaming. The basement also features a workout room, 5th bedroom, full bath, 2 storage areas and an additional sitting room with fireplace. Stunning private outdoor space with covered patio looking over your professionally landscaped yard. 3+ car heated garage with new garage doors. Over 6000 sq ft of Luxury custom finishes on almost a 1/2 acre with Glenview's Nationally Ranked Schools in one of the most sought after neighborhoods in East Glenview... what more could you be looking for? Welcome Home!
Property Specifics
| Single Family | |
| — | |
| — | |
| 1941 | |
| — | |
| — | |
| No | |
| 0.49 |
| Cook | |
| — | |
| — / Not Applicable | |
| — | |
| — | |
| — | |
| 12492067 | |
| 04251120200000 |
Nearby Schools
| NAME: | DISTRICT: | DISTANCE: | |
|---|---|---|---|
|
Grade School
Lyon Elementary School |
34 | — | |
|
Middle School
Attea Middle School |
34 | Not in DB | |
|
High School
Glenbrook South High School |
225 | Not in DB | |
Property History
| DATE: | EVENT: | PRICE: | SOURCE: |
|---|---|---|---|
| 1 Jul, 2022 | Sold | $850,000 | MRED MLS |
| 21 May, 2022 | Under contract | $875,000 | MRED MLS |
| 19 May, 2022 | Listed for sale | $875,000 | MRED MLS |
| 9 Oct, 2025 | Listed for sale | $2,499,000 | MRED MLS |
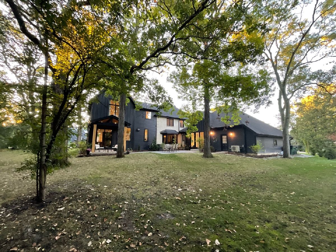
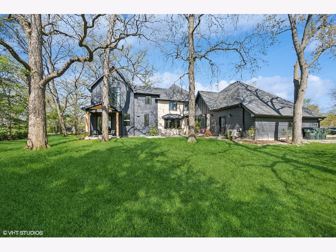
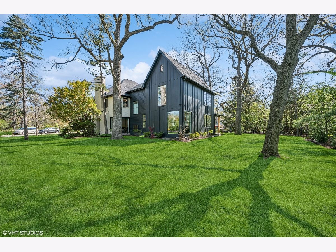
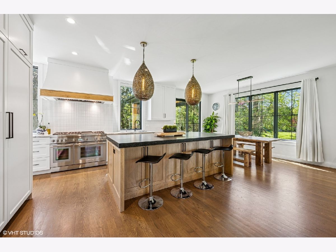
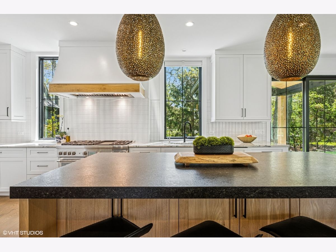
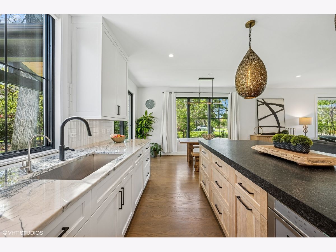
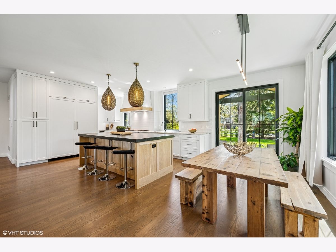
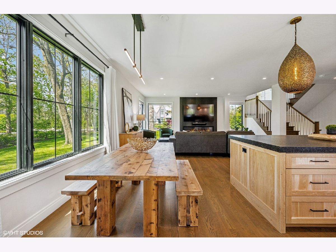
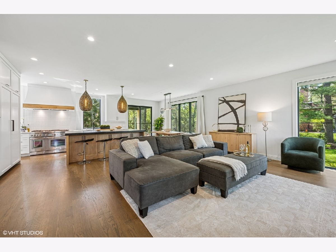
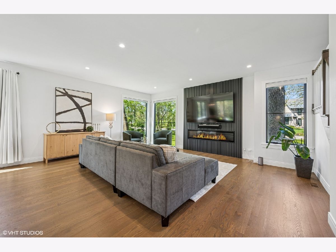
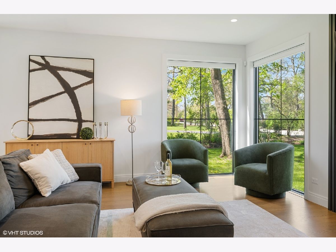
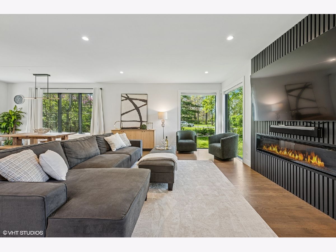
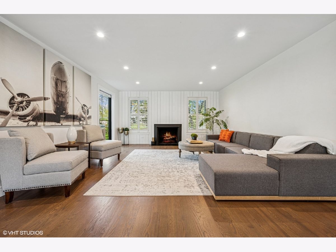
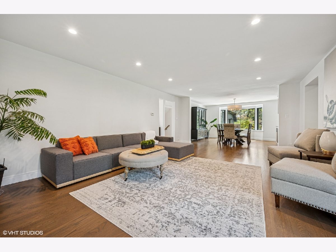
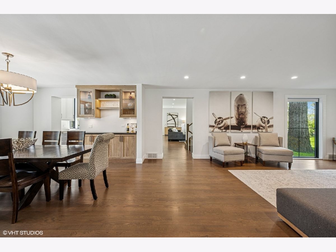
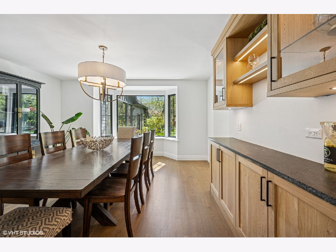
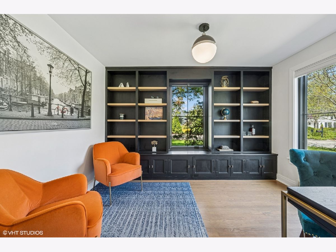
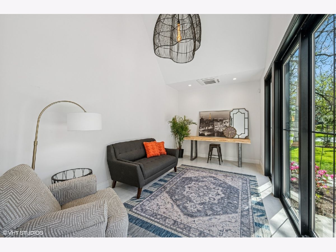
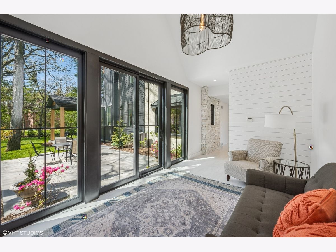
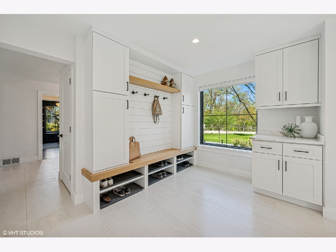
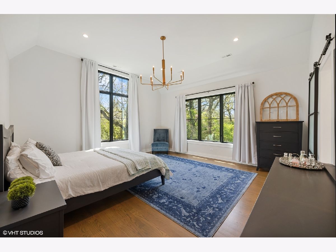
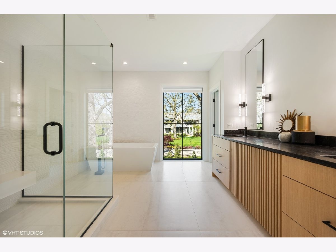
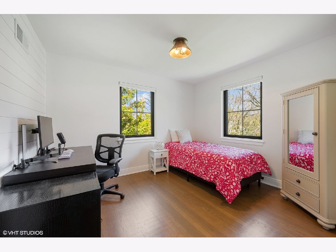
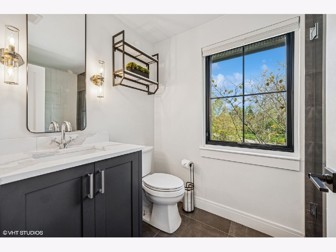
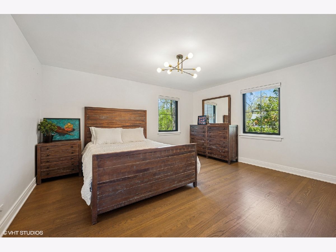
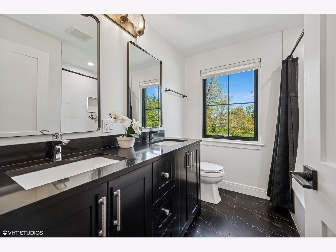
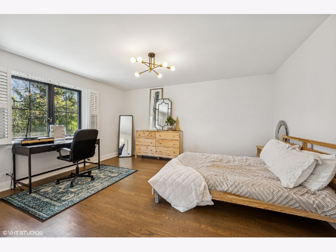
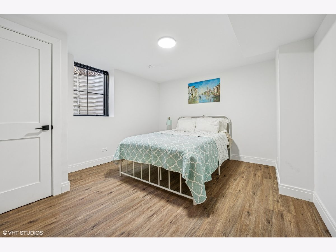
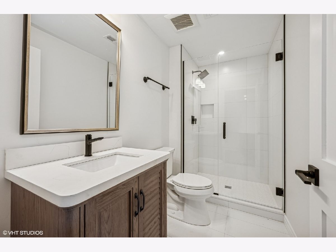
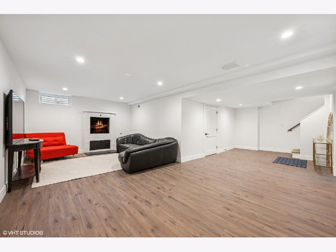
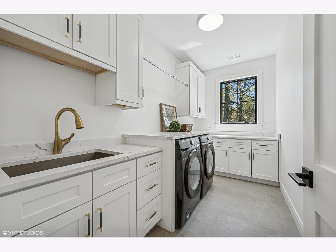
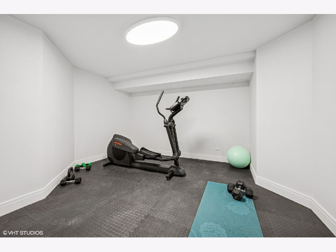
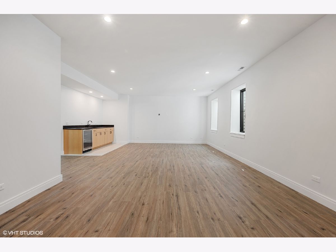
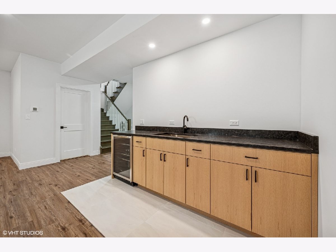
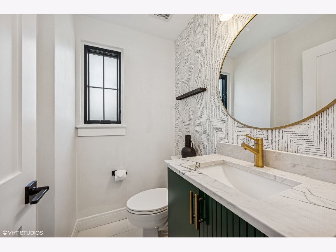
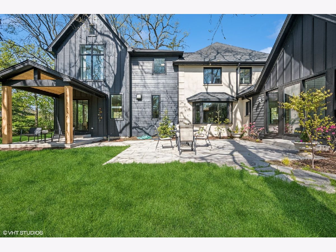
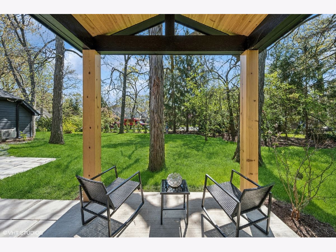
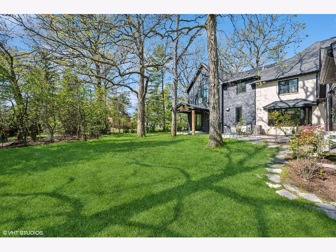
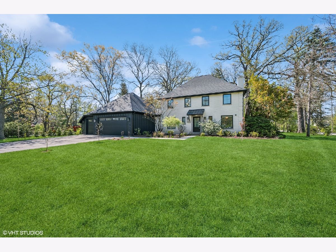
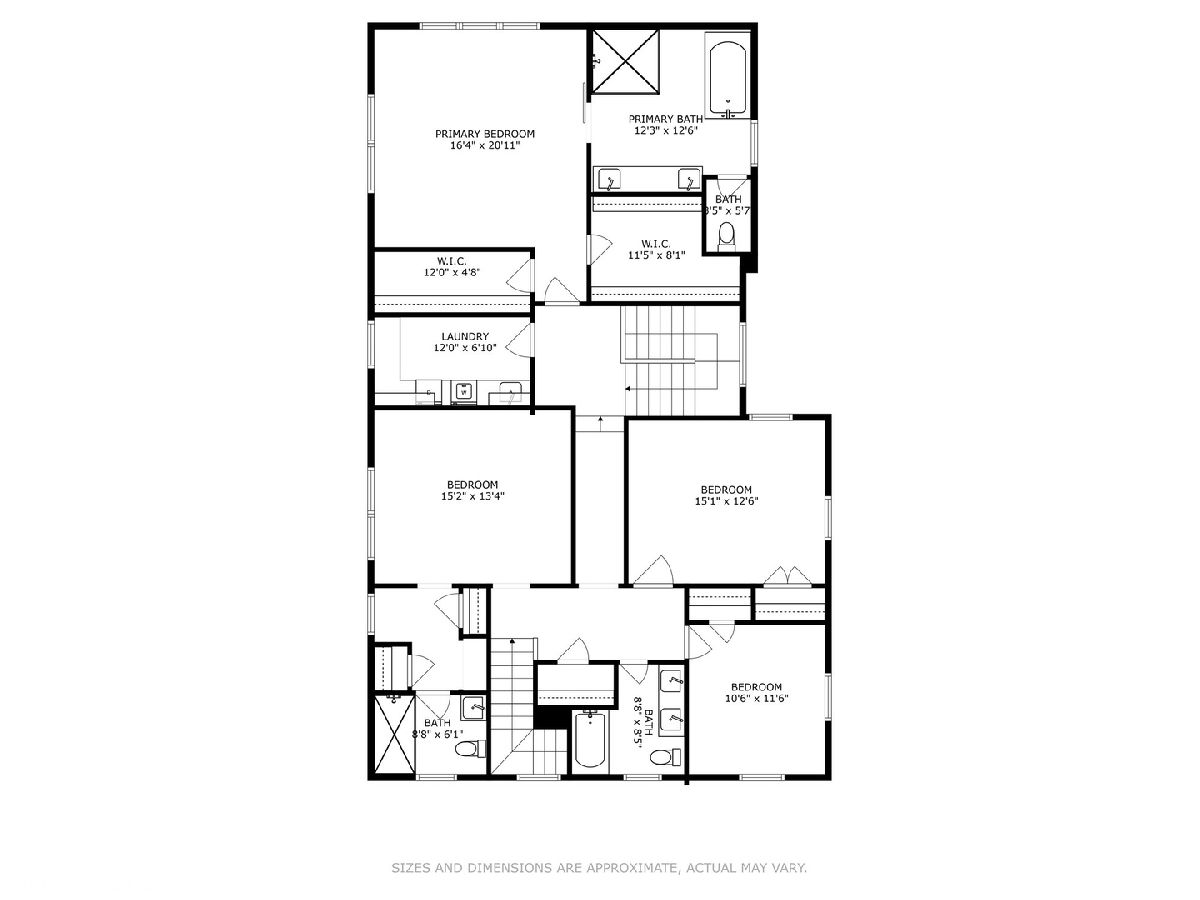
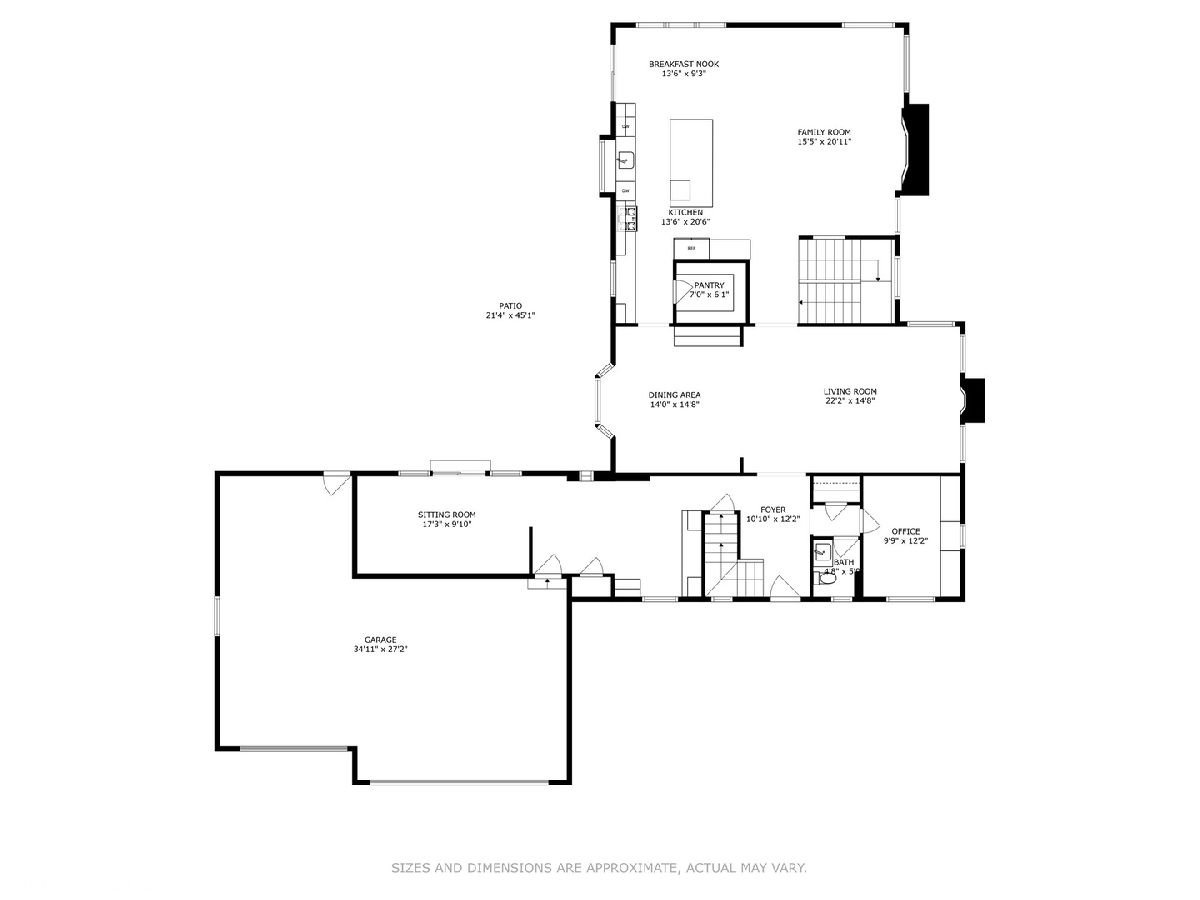
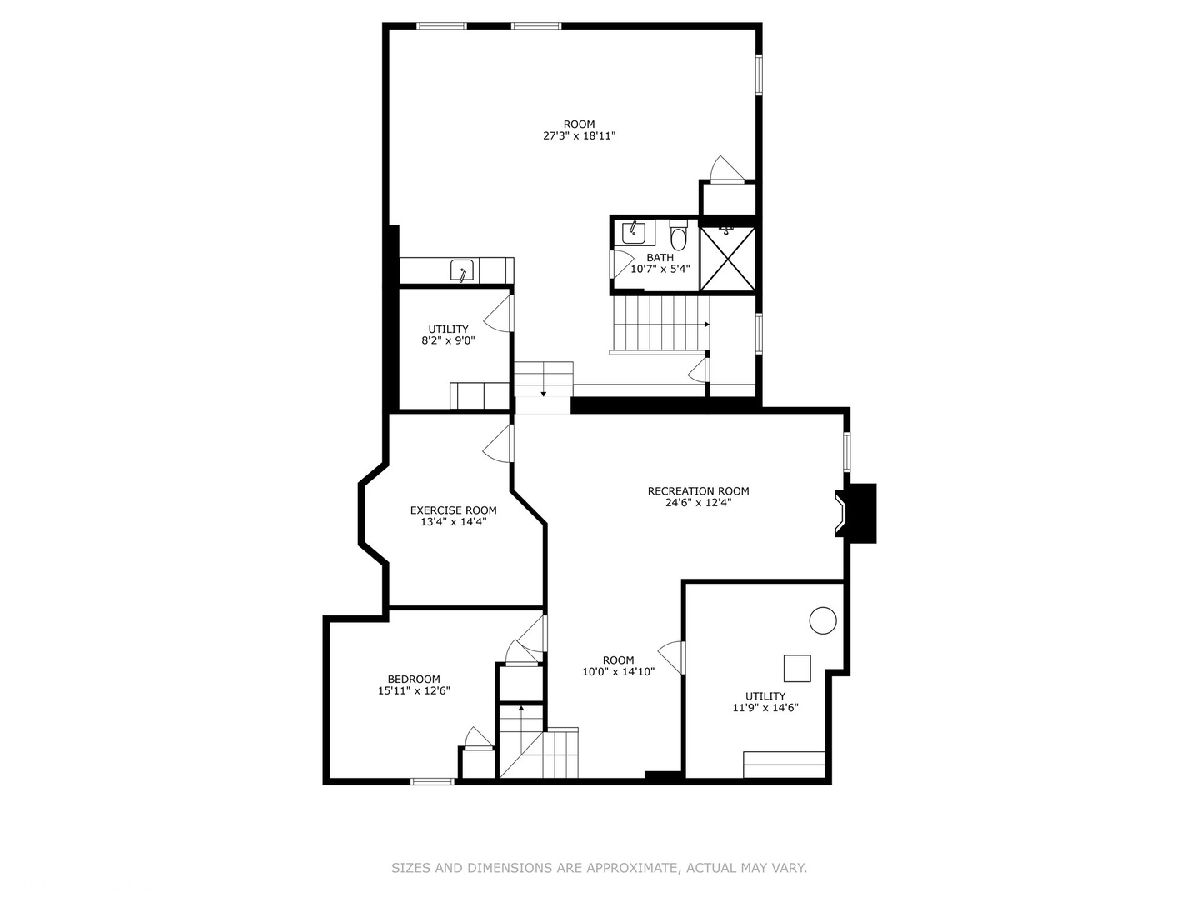
Room Specifics
Total Bedrooms: 5
Bedrooms Above Ground: 4
Bedrooms Below Ground: 1
Dimensions: —
Floor Type: —
Dimensions: —
Floor Type: —
Dimensions: —
Floor Type: —
Dimensions: —
Floor Type: —
Full Bathrooms: 5
Bathroom Amenities: Separate Shower,Double Sink
Bathroom in Basement: 1
Rooms: —
Basement Description: —
Other Specifics
| 3 | |
| — | |
| — | |
| — | |
| — | |
| 56X92X17X123X144X132 | |
| — | |
| — | |
| — | |
| — | |
| Not in DB | |
| — | |
| — | |
| — | |
| — |
Tax History
| Year | Property Taxes |
|---|---|
| 2022 | $11,363 |
| 2025 | $17,685 |
Contact Agent
Contact Agent
Listing Provided By
@properties Christie's International Real Estate


