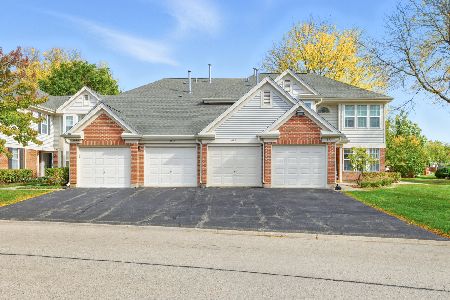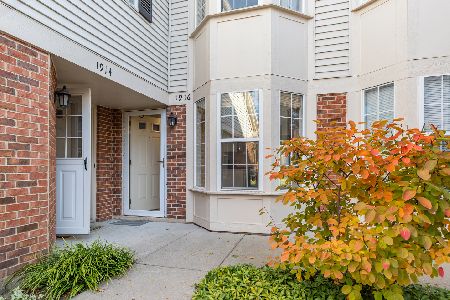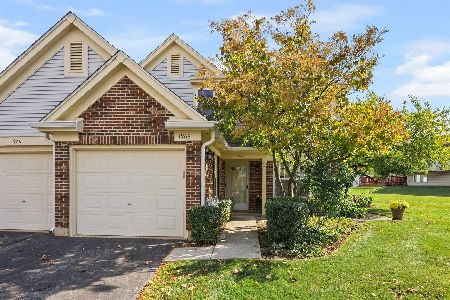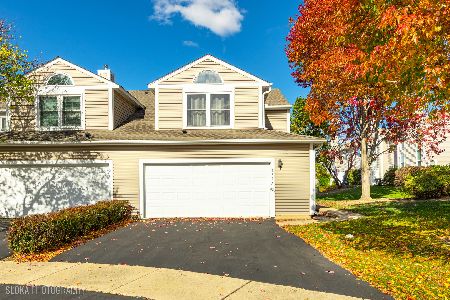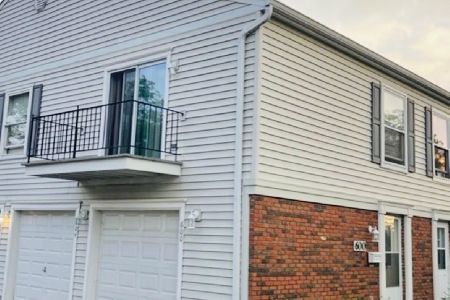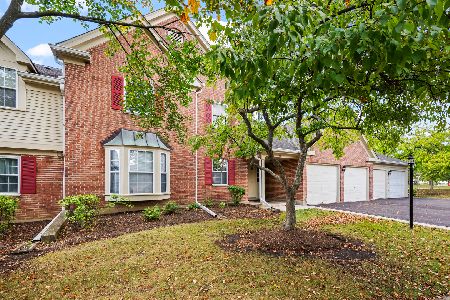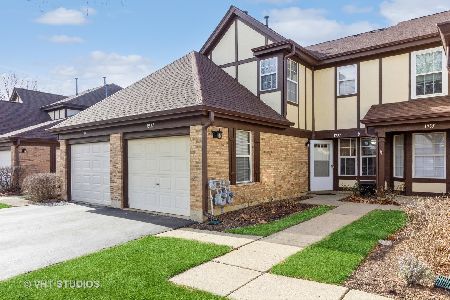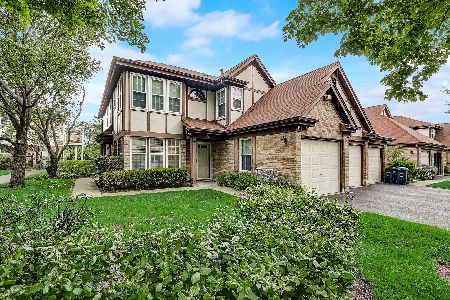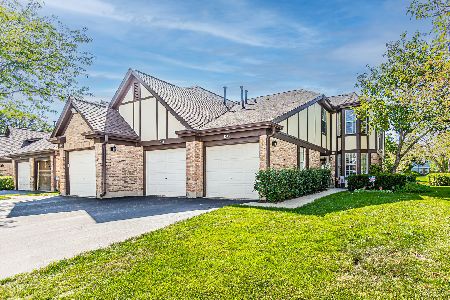1941 Quaker Hollow Lane, Streamwood, Illinois 60107
$269,000
|
For Sale
|
|
| Status: | New |
| Sqft: | 1,100 |
| Cost/Sqft: | $245 |
| Beds: | 2 |
| Baths: | 2 |
| Year Built: | 1987 |
| Property Taxes: | $4,270 |
| Days On Market: | 1 |
| Lot Size: | 0,00 |
Description
Step into this beautifully maintained 2-bedroom, 1.5-bath condo in the desirable Wildberry subdivision of Streamwood. The main level welcomes you with brand-new flooring and a semi-open concept living and dining area, perfect for entertaining. The kitchen features a convenient pass-through window into the living room, granite countertops, a newer KitchenAid refrigerator, and a laundry area with newer GE washer and dryer, conveniently located next to the garage entrance. Upstairs, both bedrooms are carpeted and offer ample space, with the primary suite boasting a walk-in closet and a luxurious full bathroom complete with dual sinks, a tub, and a beautifully tiled shower. Closets throughout the home are outfitted with California Closet organizers for maximum functionality. The half bath on the main level has been updated with a new vanity and toilet, while the full bath was completely renovated two years ago with new tile, tub, vanity, and toilet. Step outside to your oversized extended patio, the largest in the neighborhood, perfect for relaxing or entertaining, highlighted by charming brick surround detailing. Additional updates include a new garbage disposal, and new AC and furnace units, while original windows have been updated with new springs and internal hardware for smooth operation. This home combines comfort, style, and convenience in a prime location close to shopping, dining, and top-rated schools. Don't miss out on this perfect space to call your own!
Property Specifics
| Condos/Townhomes | |
| 2 | |
| — | |
| 1987 | |
| — | |
| — | |
| No | |
| — |
| Cook | |
| Wildberry | |
| 285 / Monthly | |
| — | |
| — | |
| — | |
| 12520560 | |
| 07183000181012 |
Nearby Schools
| NAME: | DISTRICT: | DISTANCE: | |
|---|---|---|---|
|
Grade School
Albert Einstein Elementary Schoo |
54 | — | |
|
Middle School
Eisenhower Junior High School |
54 | Not in DB | |
|
High School
Hoffman Estates High School |
211 | Not in DB | |
Property History
| DATE: | EVENT: | PRICE: | SOURCE: |
|---|---|---|---|
| 21 Nov, 2025 | Listed for sale | $269,000 | MRED MLS |
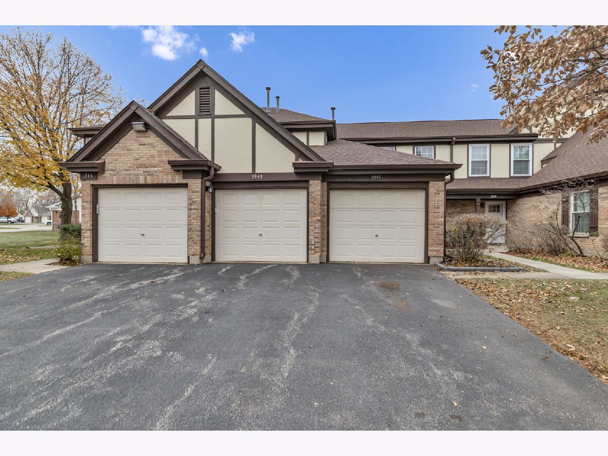
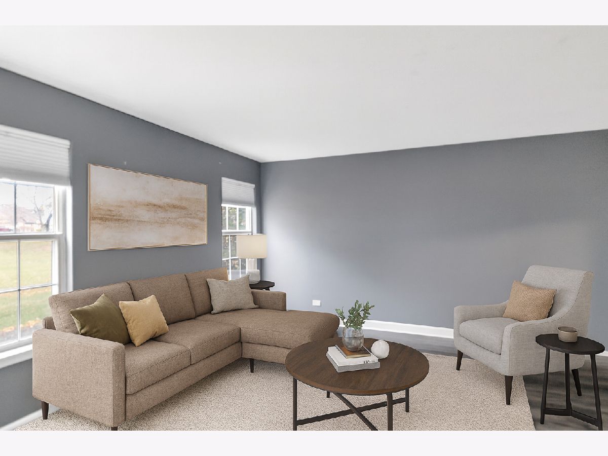
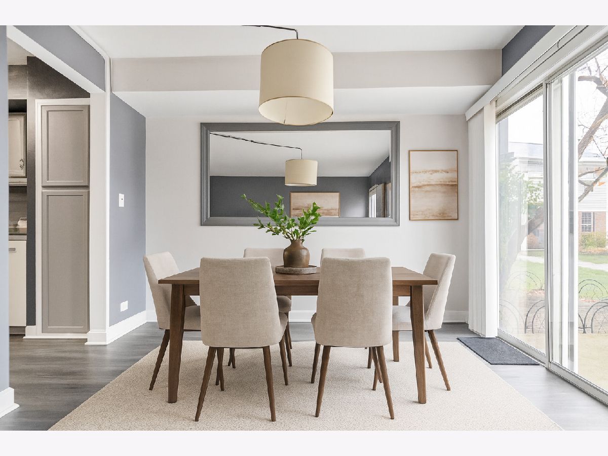
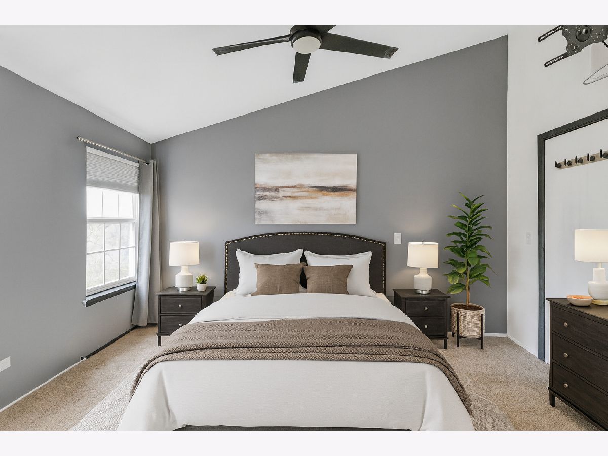
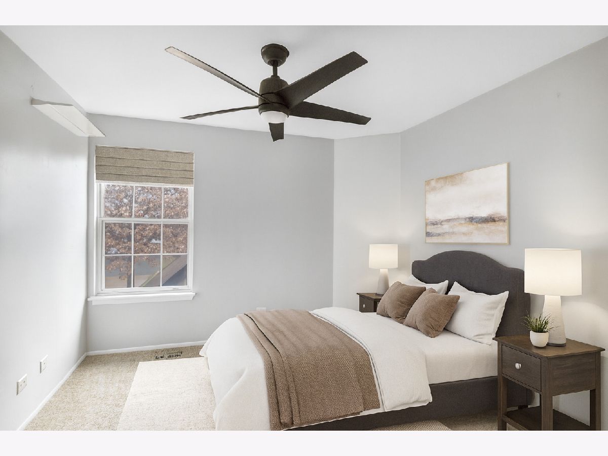
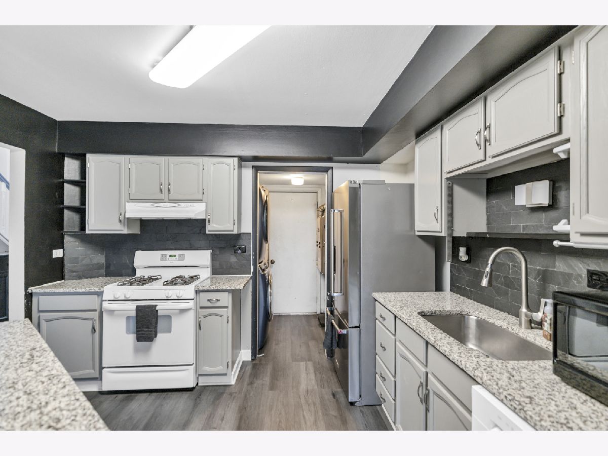
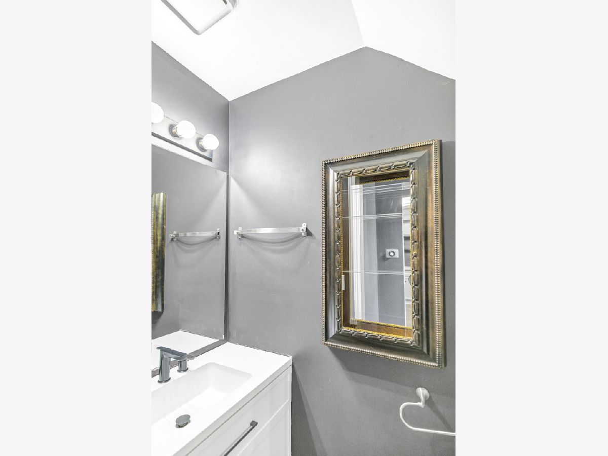
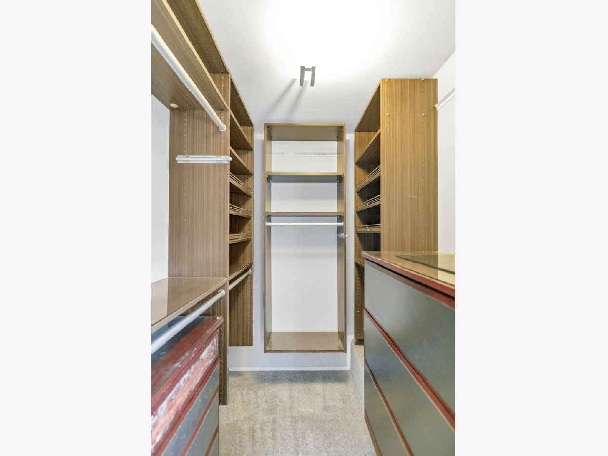
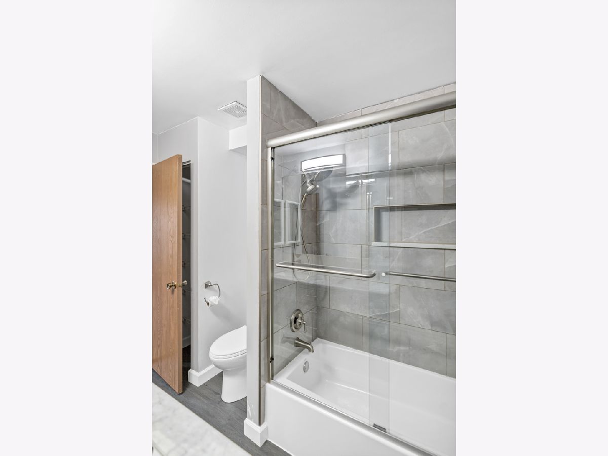
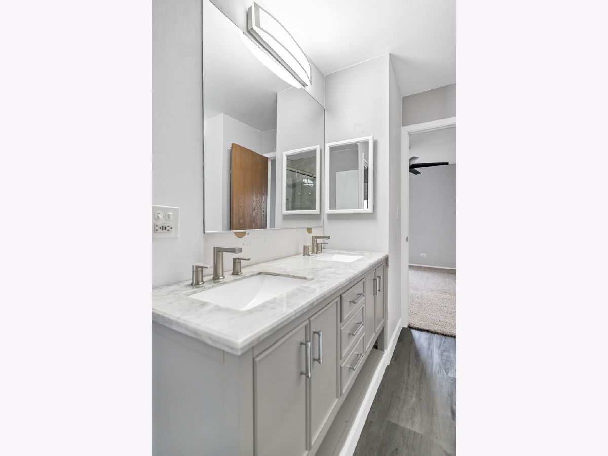
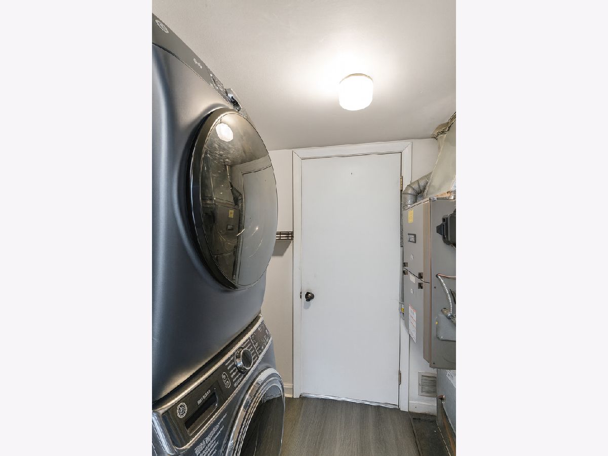
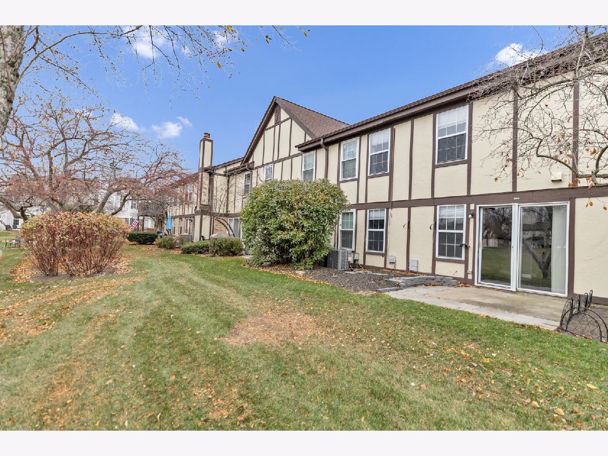
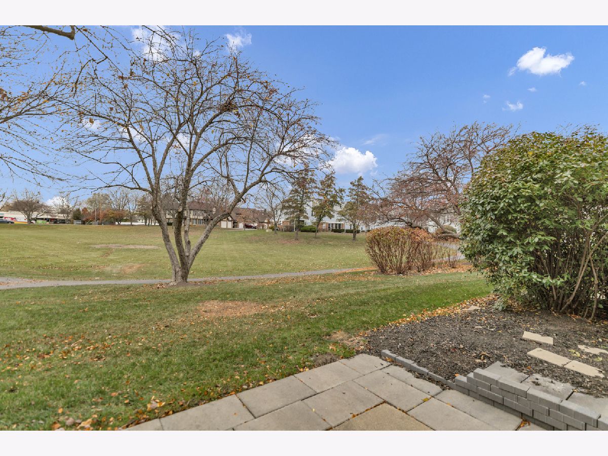
Room Specifics
Total Bedrooms: 2
Bedrooms Above Ground: 2
Bedrooms Below Ground: 0
Dimensions: —
Floor Type: —
Full Bathrooms: 2
Bathroom Amenities: Double Sink
Bathroom in Basement: 0
Rooms: —
Basement Description: —
Other Specifics
| 1 | |
| — | |
| — | |
| — | |
| — | |
| COMMON | |
| — | |
| — | |
| — | |
| — | |
| Not in DB | |
| — | |
| — | |
| — | |
| — |
Tax History
| Year | Property Taxes |
|---|---|
| 2025 | $4,270 |
Contact Agent
Nearby Similar Homes
Nearby Sold Comparables
Contact Agent
Listing Provided By
Legacy Properties, A Sarah Leonard Company, LLC

