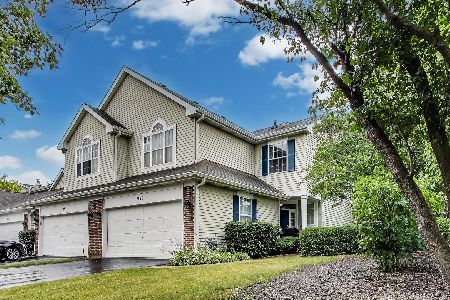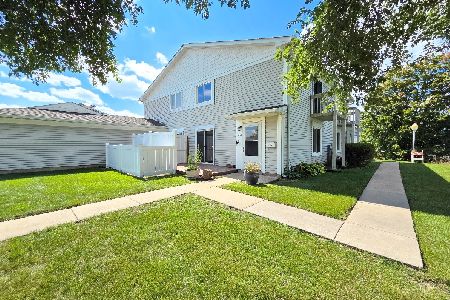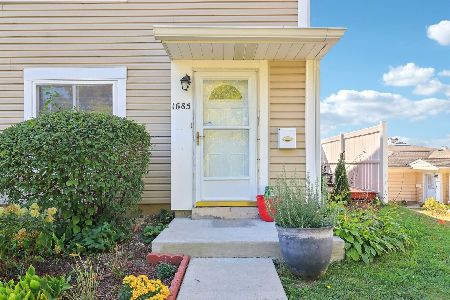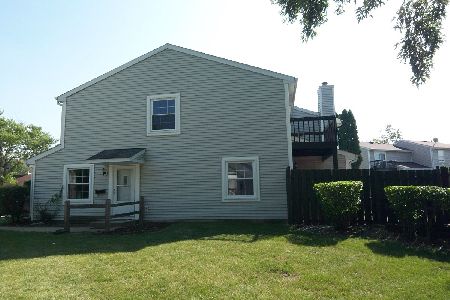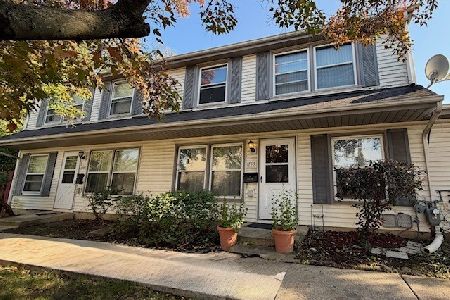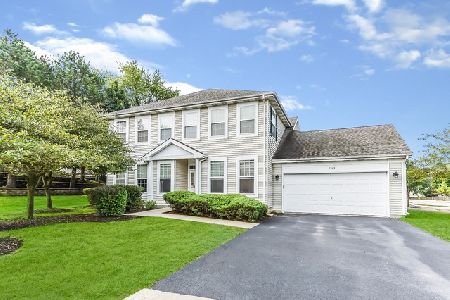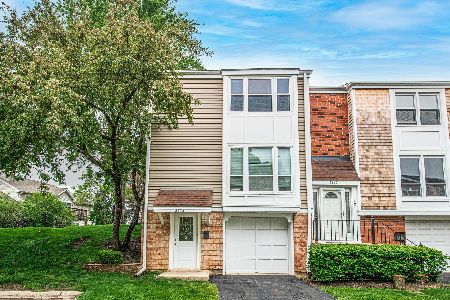1949 Blackberry Lane, Hoffman Estates, Illinois 60169
$350,000
|
For Sale
|
|
| Status: | Active |
| Sqft: | 1,350 |
| Cost/Sqft: | $259 |
| Beds: | 2 |
| Baths: | 2 |
| Year Built: | 1995 |
| Property Taxes: | $5,656 |
| Days On Market: | 9 |
| Lot Size: | 0,00 |
Description
Updated and beautifully maintained, this 2-bedroom condo is located in the highly sought-after Blackberry Creek community in Hoffman Estates. Featuring an open-concept floor plan, the spacious living room showcases an abundance of natural light, stylish brick accent wall, and flows into a charming dining area. The modern kitchen is a chef's dream, complete with stainless steel appliances, a stainless farmhouse sink, 42-inch cabinets with crown molding, granite countertops, a tiled backsplash, and a generous pantry. Enjoy the convenience of in-unit laundry with cabinets for storage. The primary suite offers ample closet space and a luxurious en-suite bath featuring double vanities and an oversized walk-in shower. A spacious second bedroom and an updated full bath complete the interior. New HVAC that is under a transferable warranty. Step outside to unwind on the covered patio overlooking beautifully landscaped common areas, perfect for morning coffee or evening relaxation. Ideally located close to shopping, dining, parks, and with easy access to the interstate, this home truly has it all-style, comfort, and convenience. Won't last long!
Property Specifics
| Condos/Townhomes | |
| 1 | |
| — | |
| 1995 | |
| — | |
| — | |
| No | |
| — |
| Cook | |
| Blackberry Creek | |
| 243 / Monthly | |
| — | |
| — | |
| — | |
| 12494491 | |
| 07072040031033 |
Nearby Schools
| NAME: | DISTRICT: | DISTANCE: | |
|---|---|---|---|
|
Grade School
John Muir Elementary School |
54 | — | |
|
Middle School
Eisenhower Junior High School |
54 | Not in DB | |
|
High School
Hoffman Estates High School |
211 | Not in DB | |
Property History
| DATE: | EVENT: | PRICE: | SOURCE: |
|---|---|---|---|
| 16 Oct, 2025 | Listed for sale | $350,000 | MRED MLS |
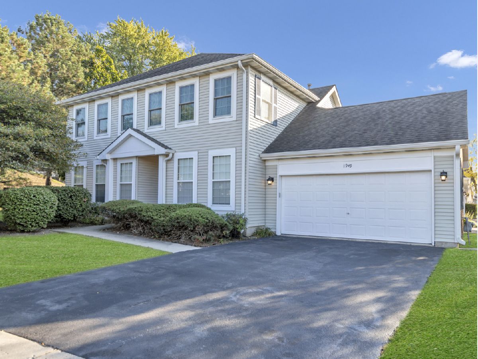
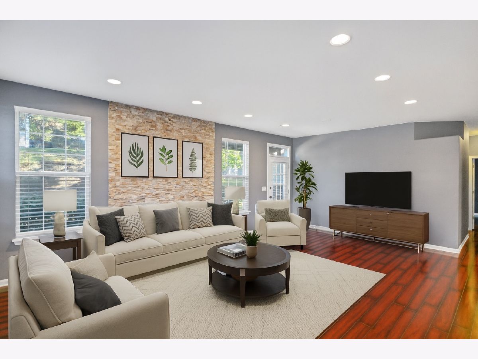
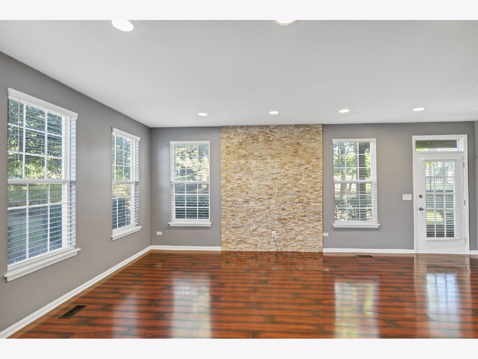
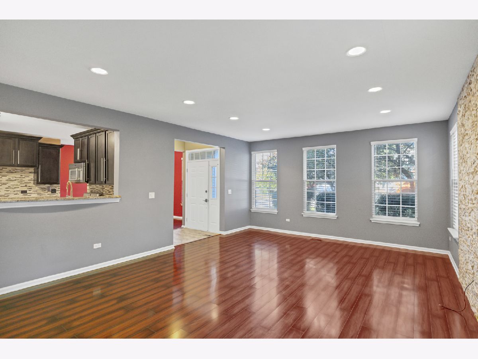
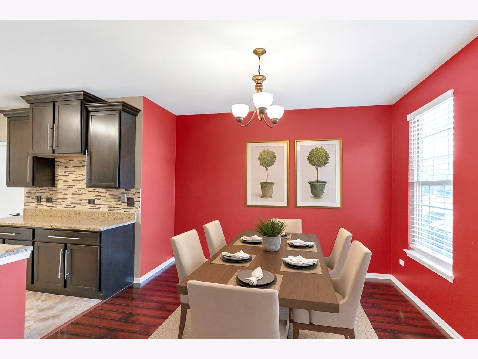
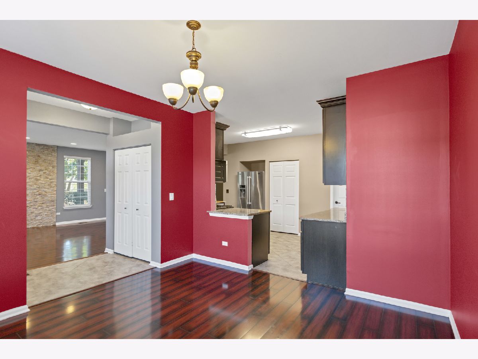
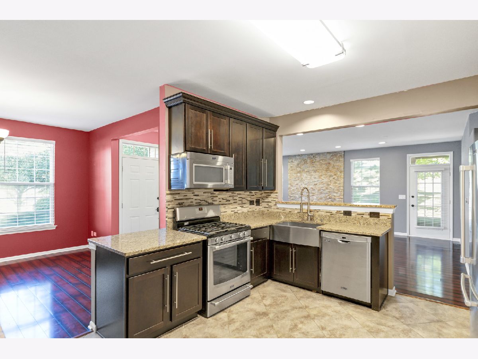
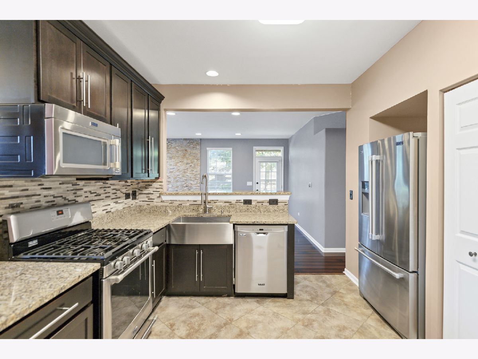
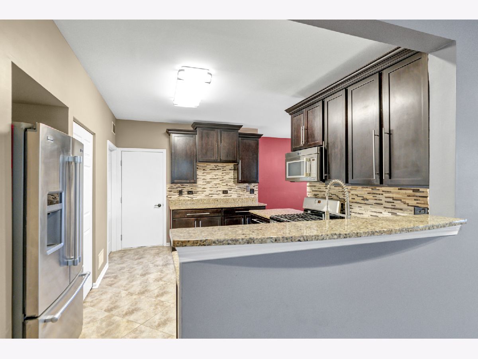
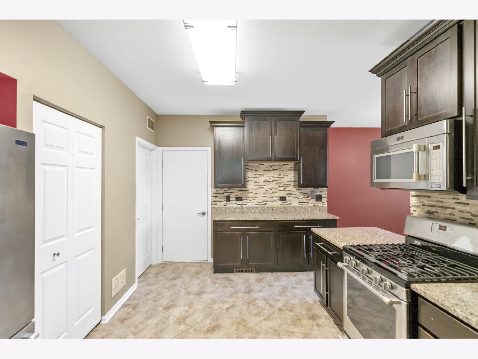
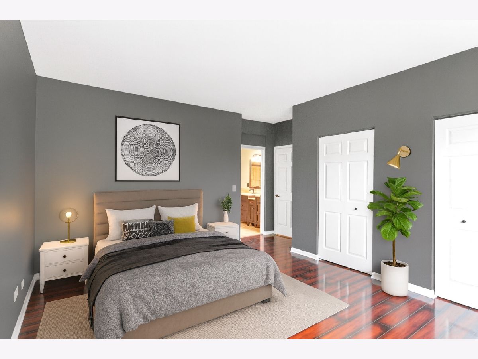
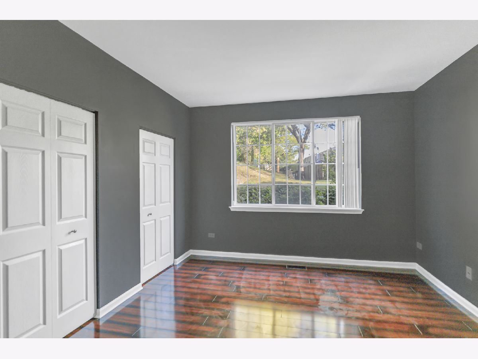
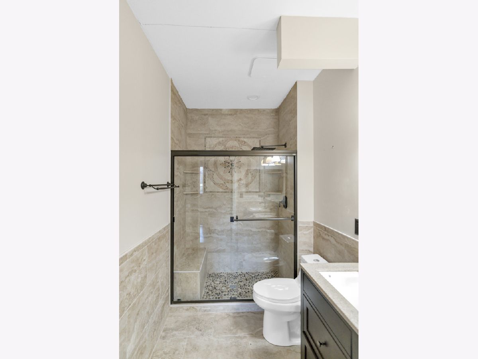
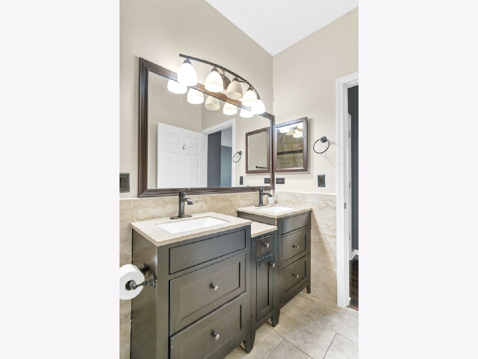
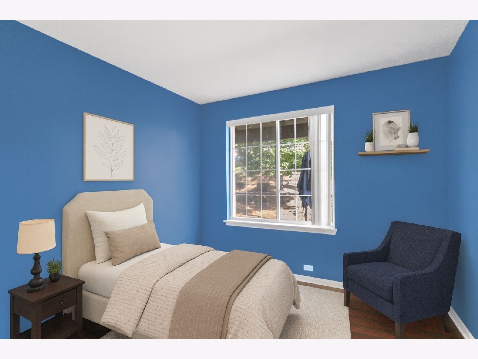
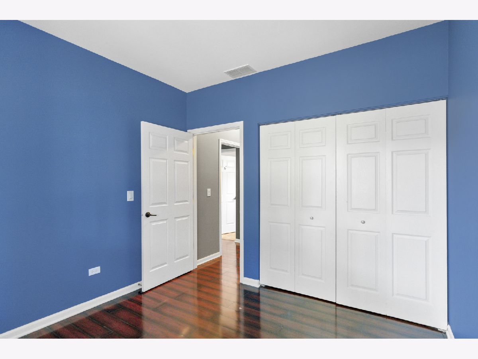
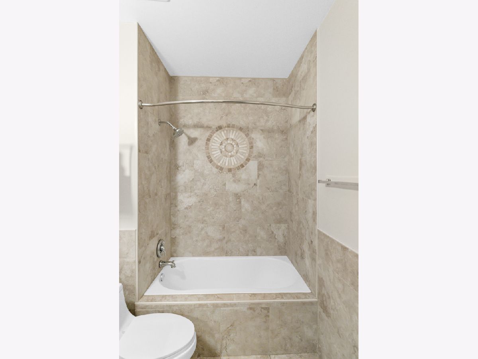
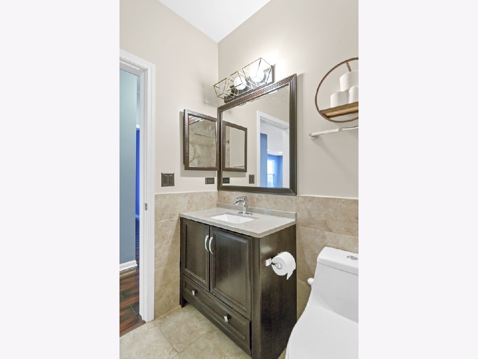
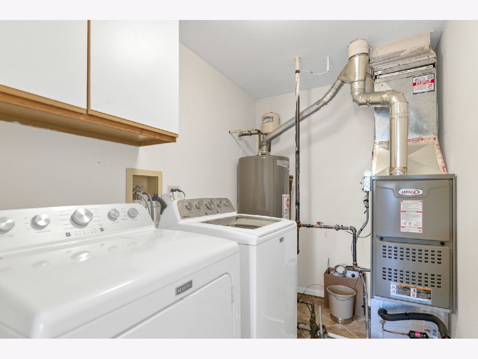
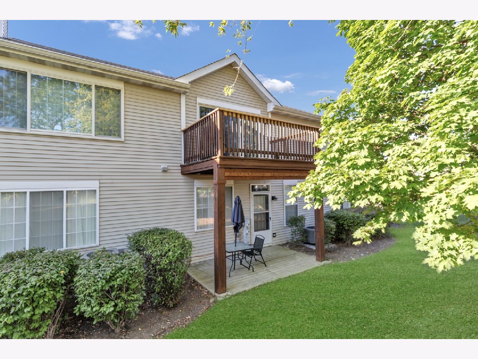
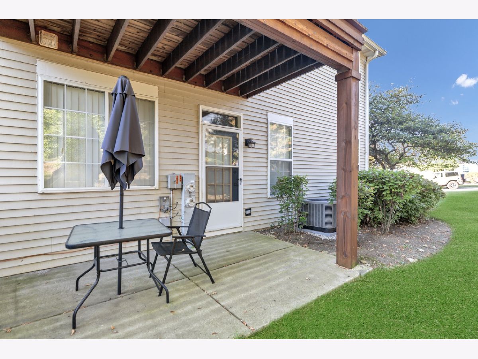
Room Specifics
Total Bedrooms: 2
Bedrooms Above Ground: 2
Bedrooms Below Ground: 0
Dimensions: —
Floor Type: —
Full Bathrooms: 2
Bathroom Amenities: Double Sink
Bathroom in Basement: 0
Rooms: —
Basement Description: —
Other Specifics
| 2 | |
| — | |
| — | |
| — | |
| — | |
| COMMON | |
| — | |
| — | |
| — | |
| — | |
| Not in DB | |
| — | |
| — | |
| — | |
| — |
Tax History
| Year | Property Taxes |
|---|---|
| 2025 | $5,656 |
Contact Agent
Nearby Similar Homes
Nearby Sold Comparables
Contact Agent
Listing Provided By
Legacy Properties, A Sarah Leonard Company, LLC

