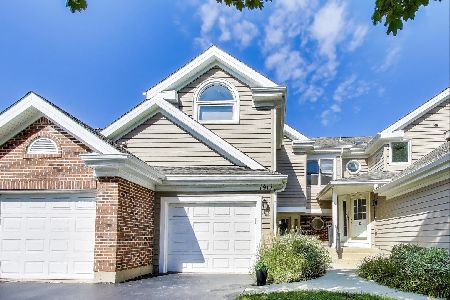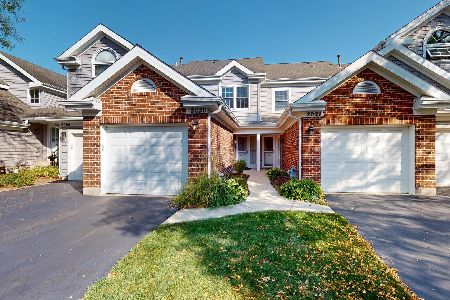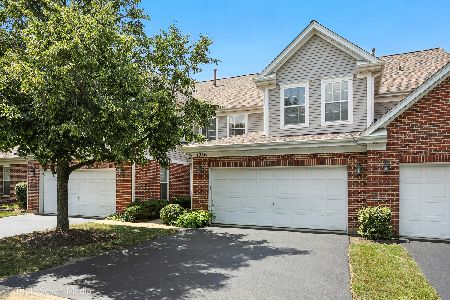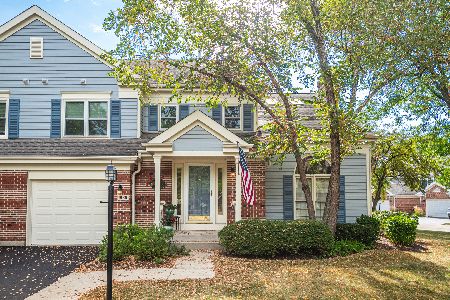1949 Charter Point Drive, Arlington Heights, Illinois 60004
$319,999
|
For Sale
|
|
| Status: | Active |
| Sqft: | 1,649 |
| Cost/Sqft: | $194 |
| Beds: | 3 |
| Baths: | 2 |
| Year Built: | 1987 |
| Property Taxes: | $6,553 |
| Days On Market: | 38 |
| Lot Size: | 0,00 |
Description
Welcome home to this bright and inviting 3 bedrooms, 2 baths end unit town house located in the highly desirable Lake Arlington community. Nestled on a quiet cul-de-sac. 2nd floor ranch. Living room with vaulted ceiling and cozy fireplace, skylight and a dry bar. Formal dining room. Kitchen with granite countertops, stainless steel appliances, breakfast bar and eat in area. Primary bedroom with two closets (One large walk in closet). Primary bathroom with a sepate shower and a tub. Spacious 2nd bedroom. 3rd bedroom/den with a vaulted ceiling and slider to the balcony. Updates- Carpet (2022), Microwave (2022), Washer (2023), Refrigferator (2023), Furance & A/C(2023). Clubhouse w/ party room, indoor & outdoor pool, fitness center and tennis/pickle ball courts, and a huge playground. Enjoy outdoor life at the Lake Arlington which features a 2 mile path for walking/running/biking, fishing and padleboat and kayak rentals. Two miles west to rt. 53 and 3 miles east to 294. Close to Metra, shopping, dining, and more. Rental is permitted after owner occupied for one year. *** $5,000 decorating allowance credit will given to the buyer at the closing.***
Property Specifics
| Condos/Townhomes | |
| 1 | |
| — | |
| 1987 | |
| — | |
| CANFIELD | |
| No | |
| — |
| Cook | |
| Lake Arlington Towne | |
| 439 / Monthly | |
| — | |
| — | |
| — | |
| 12464179 | |
| 03164110091148 |
Nearby Schools
| NAME: | DISTRICT: | DISTANCE: | |
|---|---|---|---|
|
Grade School
Betsy Ross Elementary School |
23 | — | |
|
Middle School
Macarthur Middle School |
23 | Not in DB | |
|
High School
Wheeling High School |
214 | Not in DB | |
Property History
| DATE: | EVENT: | PRICE: | SOURCE: |
|---|---|---|---|
| 11 Sep, 2025 | Listed for sale | $319,999 | MRED MLS |
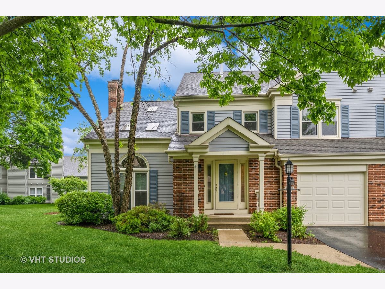
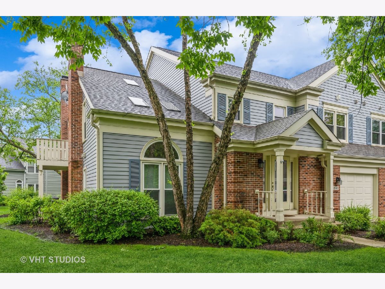
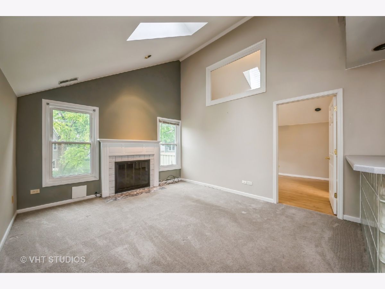
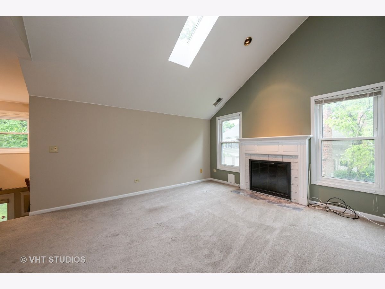
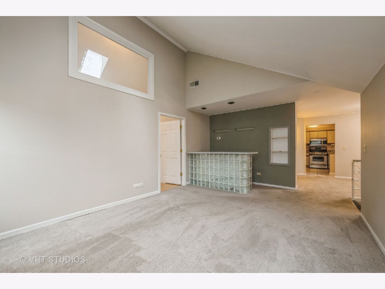
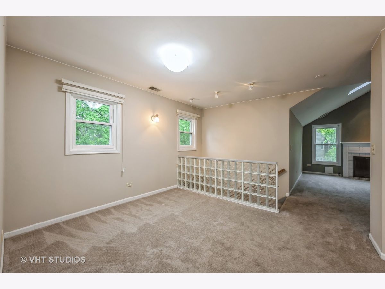
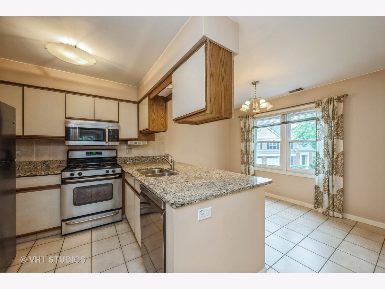
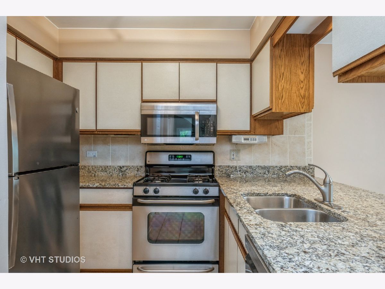
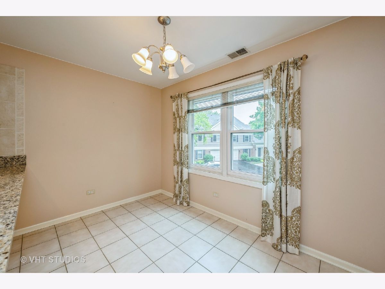
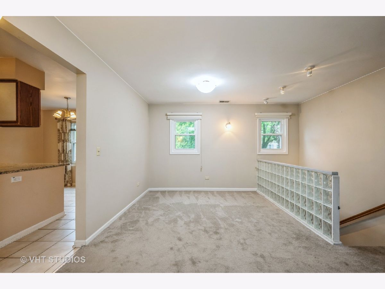
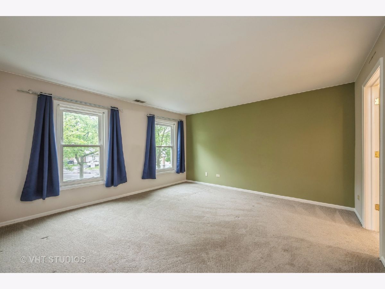
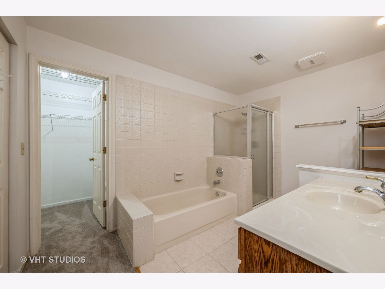
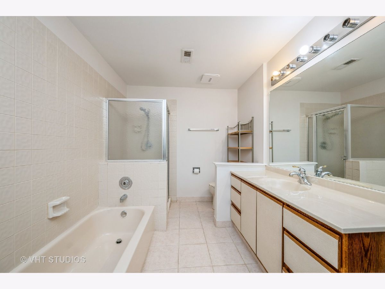
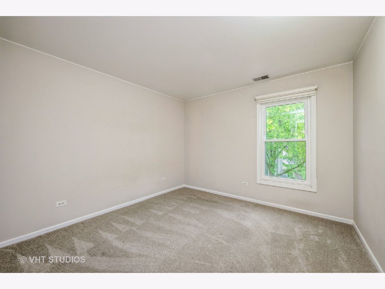
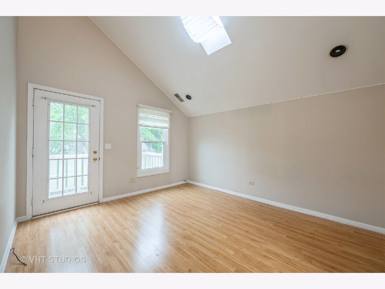
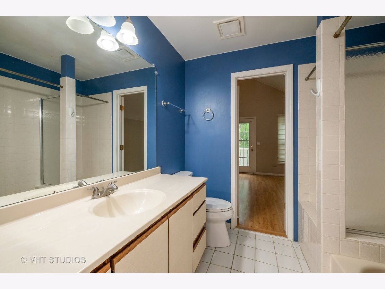
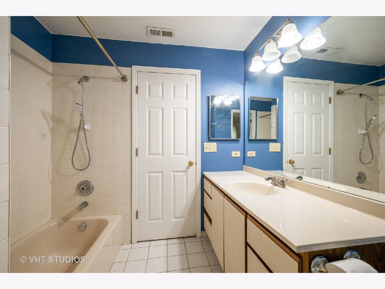
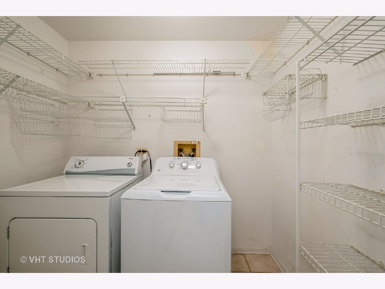
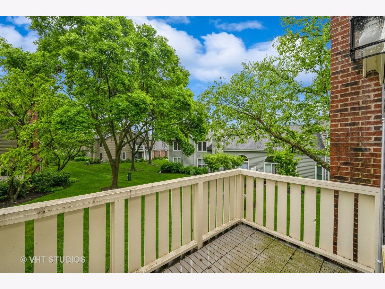
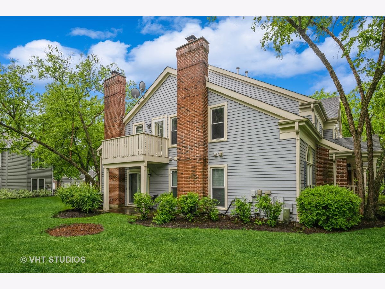
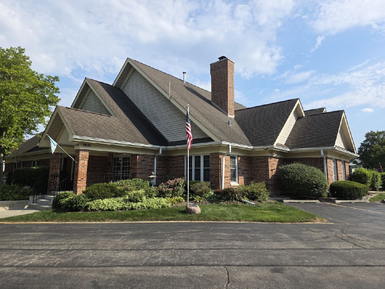
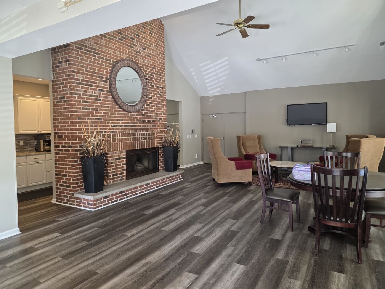
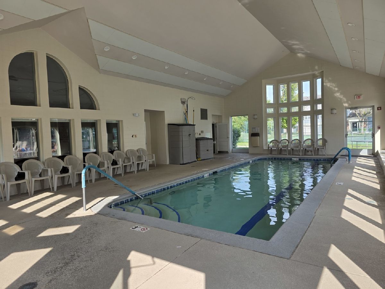
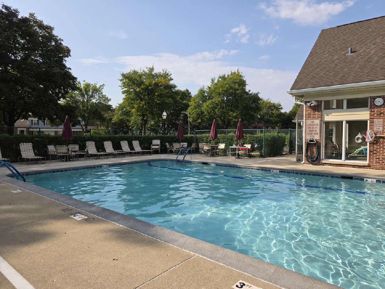
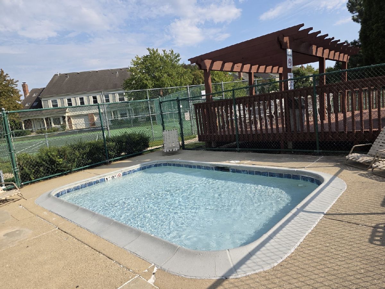
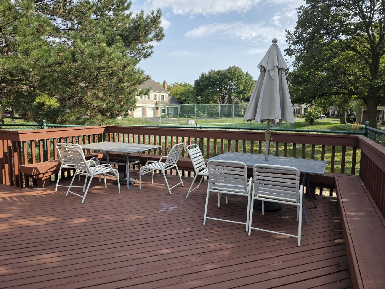
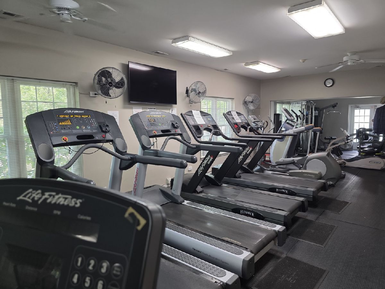
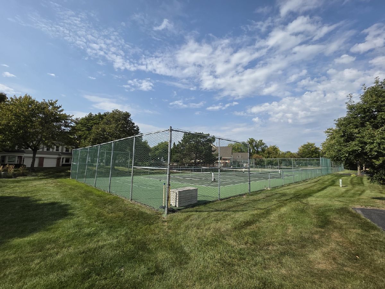
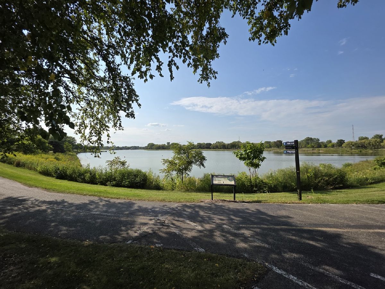
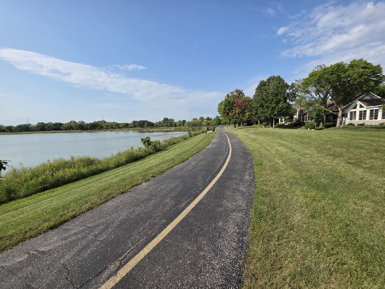
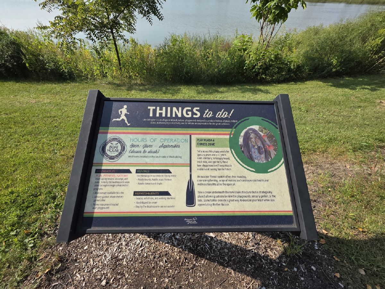
Room Specifics
Total Bedrooms: 3
Bedrooms Above Ground: 3
Bedrooms Below Ground: 0
Dimensions: —
Floor Type: —
Dimensions: —
Floor Type: —
Full Bathrooms: 2
Bathroom Amenities: Separate Shower
Bathroom in Basement: 0
Rooms: —
Basement Description: —
Other Specifics
| 1 | |
| — | |
| — | |
| — | |
| — | |
| COMMON | |
| — | |
| — | |
| — | |
| — | |
| Not in DB | |
| — | |
| — | |
| — | |
| — |
Tax History
| Year | Property Taxes |
|---|---|
| 2025 | $6,553 |
Contact Agent
Nearby Similar Homes
Nearby Sold Comparables
Contact Agent
Listing Provided By
Coldwell Banker Realty

