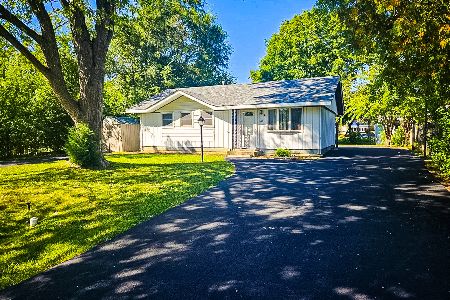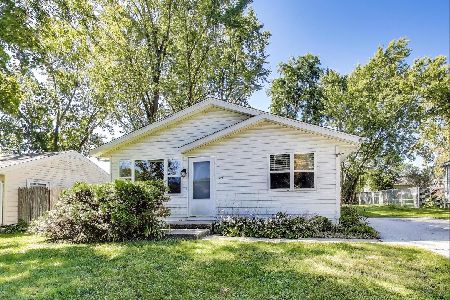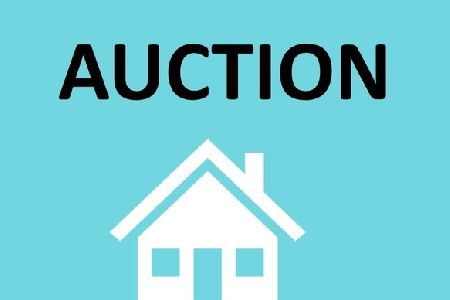198 Bridgewood Drive, Antioch, Illinois 60002
$274,900
|
For Sale
|
|
| Status: | New |
| Sqft: | 1,836 |
| Cost/Sqft: | $150 |
| Beds: | 5 |
| Baths: | 2 |
| Year Built: | 1975 |
| Property Taxes: | $0 |
| Days On Market: | 5 |
| Lot Size: | 0,17 |
Description
This updated 5-bedroom, 2-bath split-level offers the perfect balance of space, comfort, and thoughtful updates. The main level welcomes you with a bright open floor plan, where the spacious living room flows seamlessly into the dining area and kitchen-ideal for family gatherings and entertaining. The kitchen features stainless steel appliances, modern finishes, and plenty of storage. Upstairs, you'll find three bedrooms, including a primary suite with its own private bath, along with two additional bedrooms and a second full bath. The lower level adds even more versatility with two more bedrooms, a family/rec room, utility room, perfect for teens, guests, or a home office setup. Outside, enjoy a fenced yard, beautifully landscaped with room for kids and pets to play. A shed with power offers excellent space for storage, hobbies, or a workshop. Major updates ensure comfort and efficiency for years to come: new windows (2019), retaining wall (2021), water heater (2023), roof & skylight (2023), refrigerator (2024), HVAC (2024), plus a new dishwasher & garbage disposal (2025). As part of Oakwood Knolls, residents can join a voluntary association with access to a private beach and park on Cross Lake-perfect for swimming, fishing, and year-round fun. All this just minutes from downtown Antioch, Metra, shopping, dining, and top-rated schools. With its flexible floor plan, fresh updates, and desirable neighborhood, this home has everything your family has been searching for. Schedule your tour today!
Property Specifics
| Single Family | |
| — | |
| — | |
| 1975 | |
| — | |
| — | |
| No | |
| 0.17 |
| Lake | |
| — | |
| — / Not Applicable | |
| — | |
| — | |
| — | |
| 12475383 | |
| 02054070360000 |
Property History
| DATE: | EVENT: | PRICE: | SOURCE: |
|---|---|---|---|
| 18 Sep, 2025 | Listed for sale | $274,900 | MRED MLS |
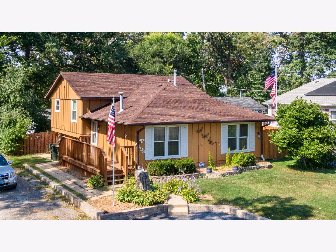
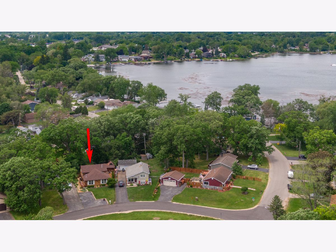
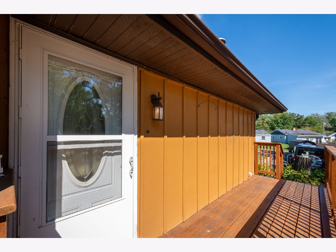
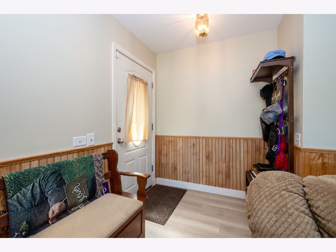
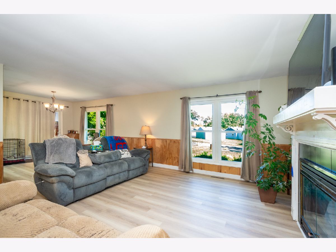
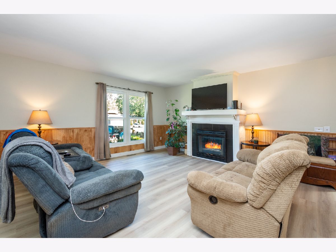
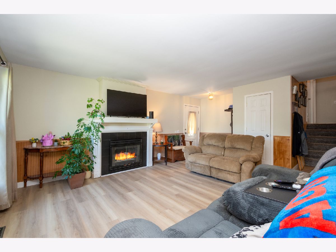
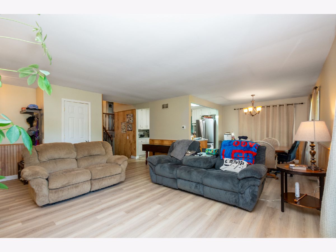
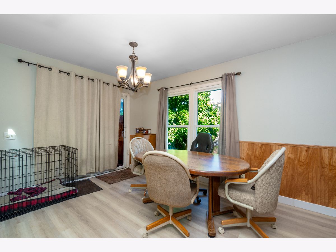
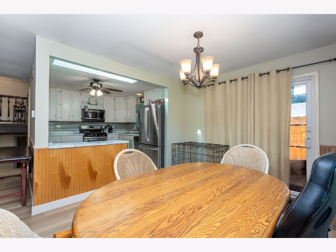
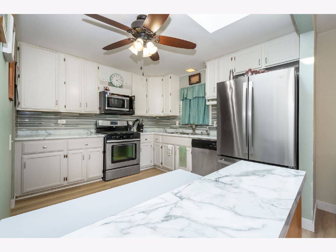
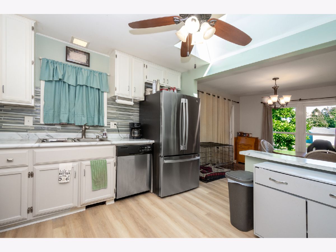
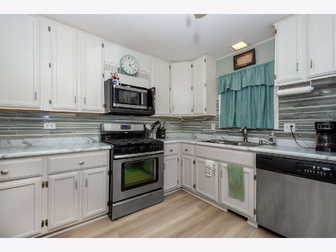
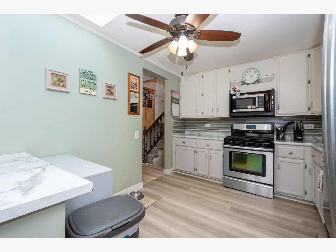
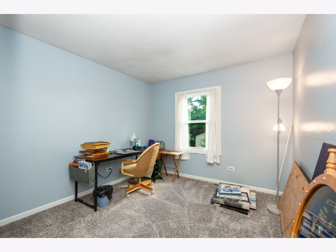
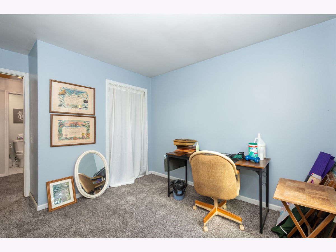
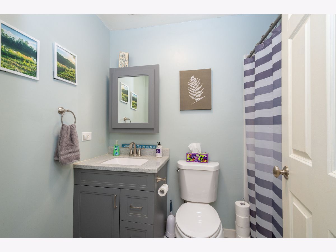
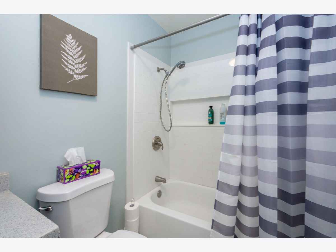
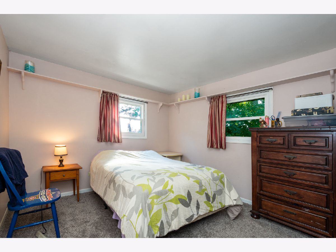
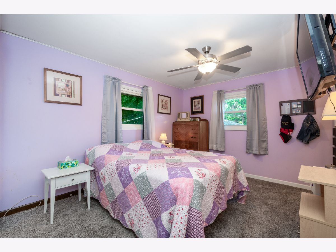
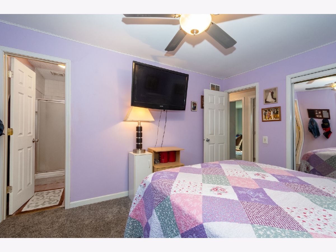
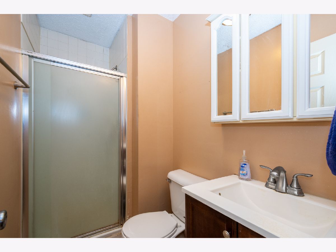
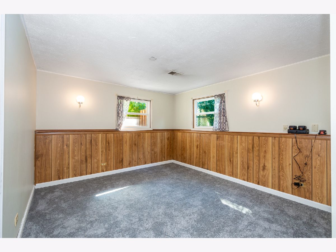
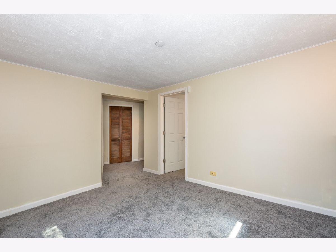
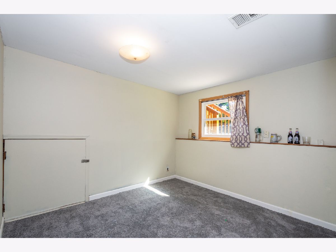
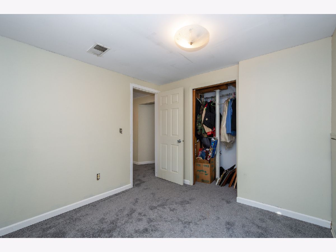
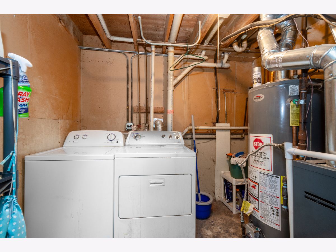
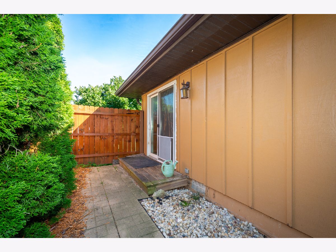
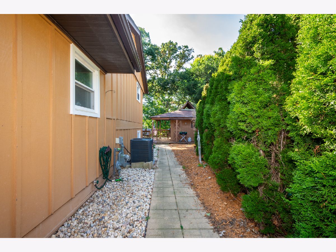
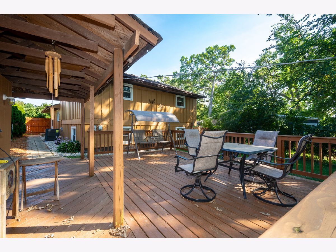
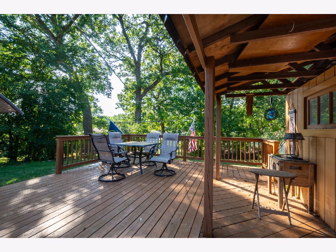
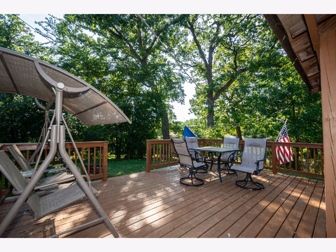
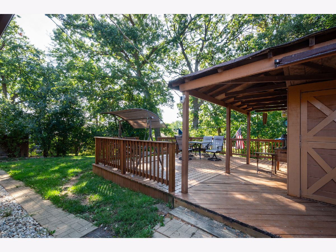
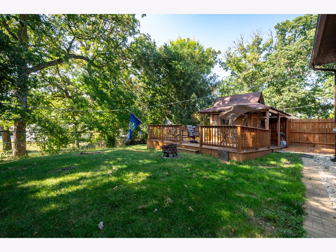
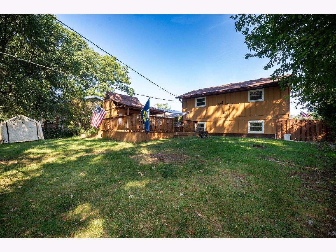
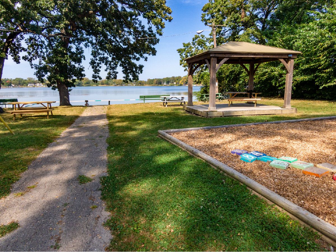
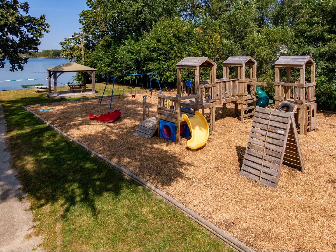
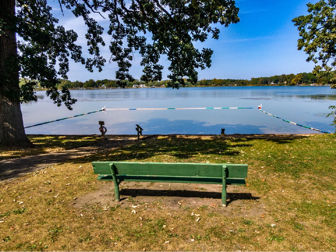
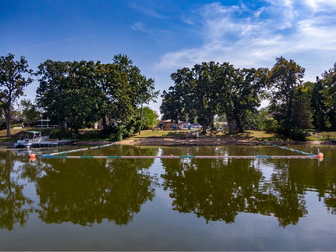
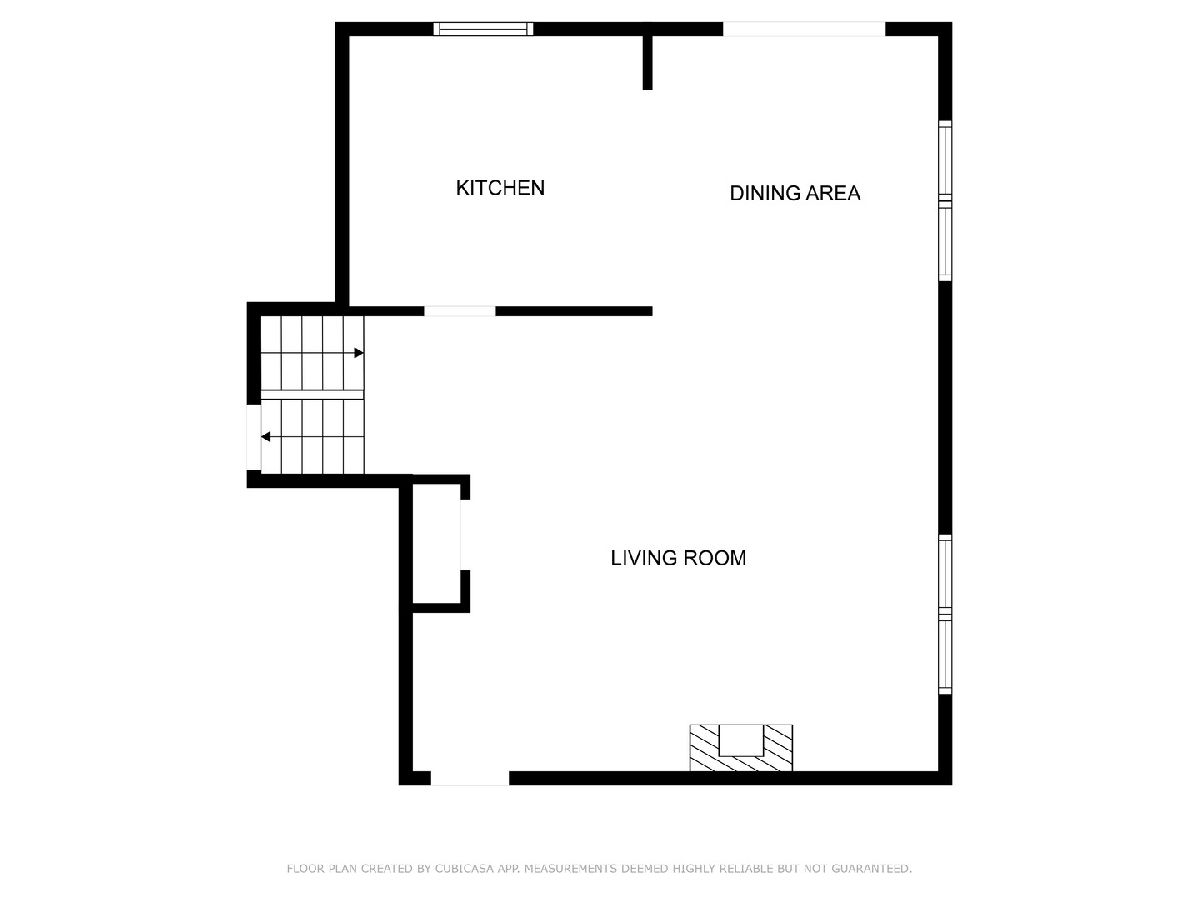
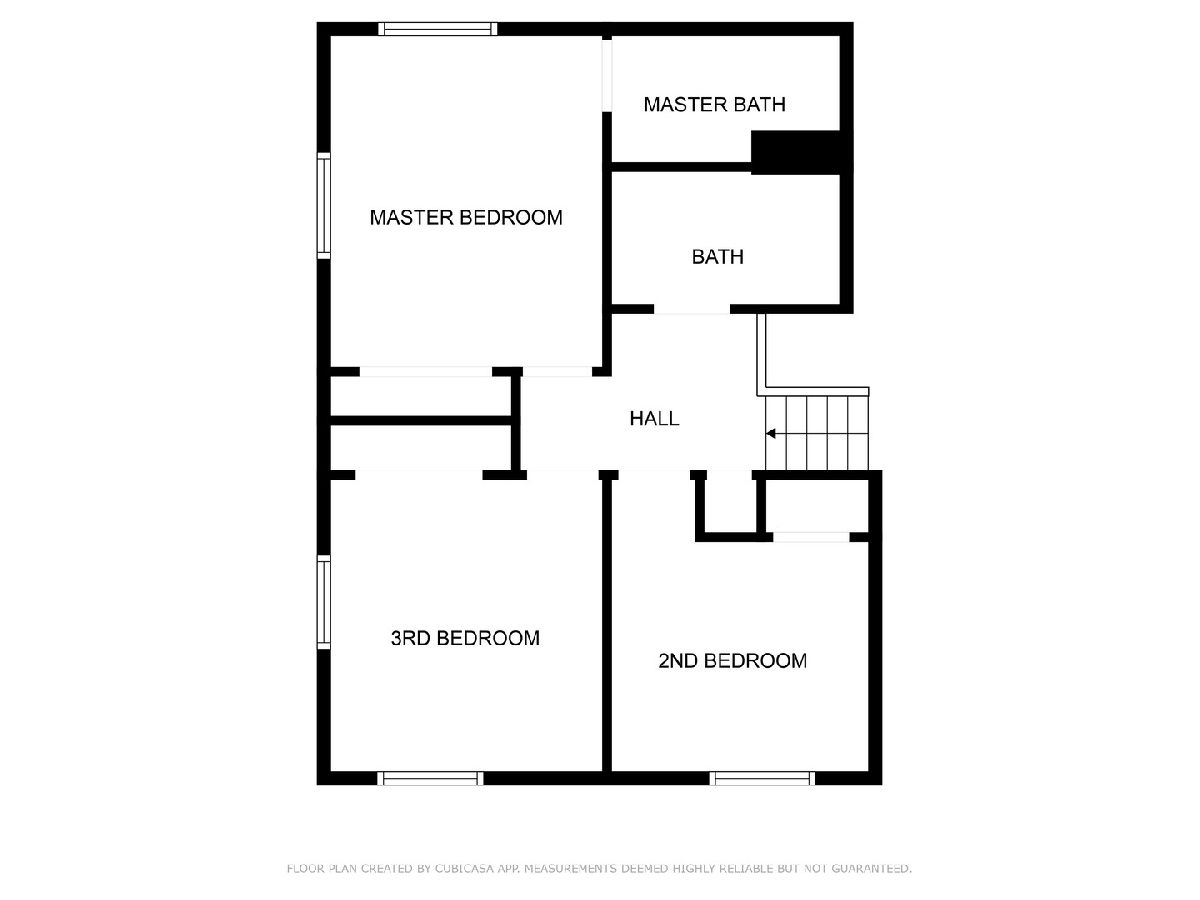
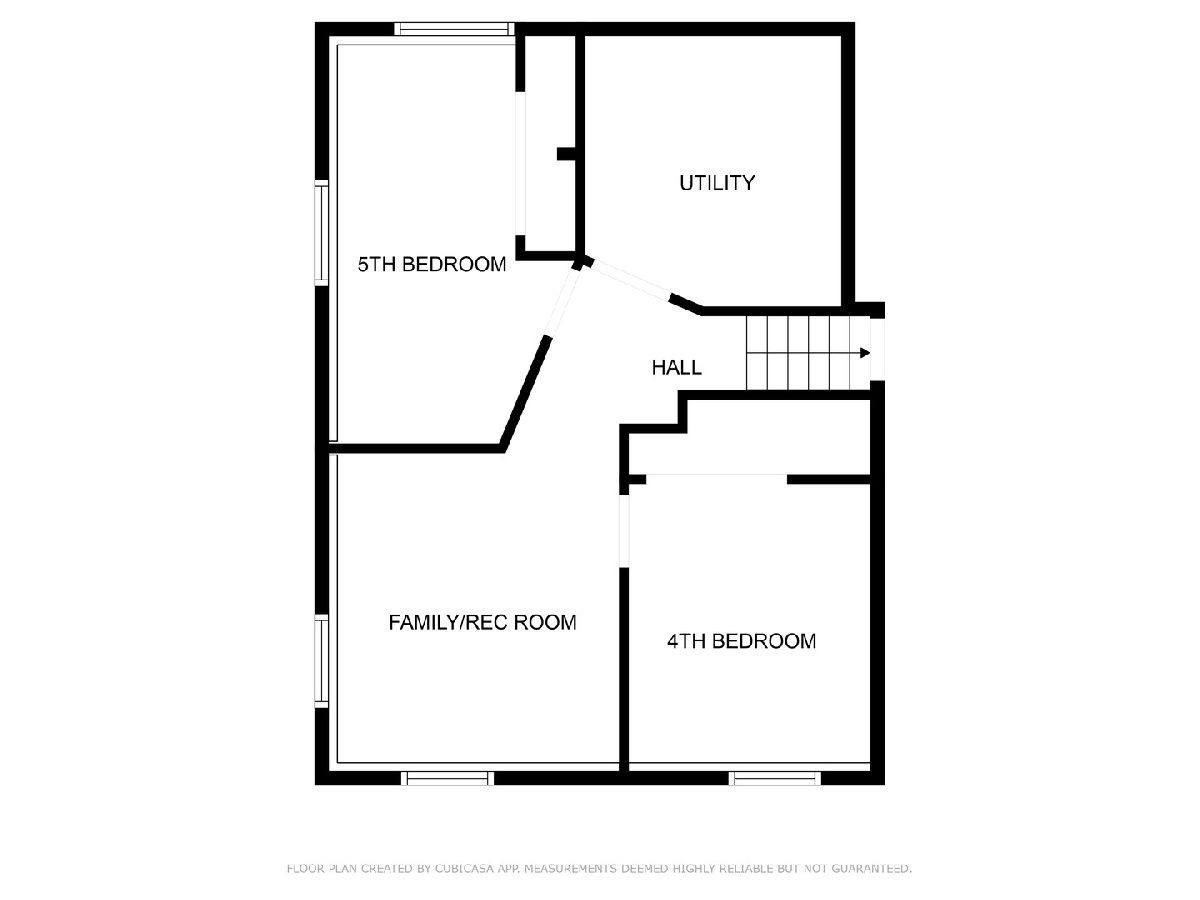
Room Specifics
Total Bedrooms: 5
Bedrooms Above Ground: 5
Bedrooms Below Ground: 0
Dimensions: —
Floor Type: —
Dimensions: —
Floor Type: —
Dimensions: —
Floor Type: —
Dimensions: —
Floor Type: —
Full Bathrooms: 2
Bathroom Amenities: —
Bathroom in Basement: 0
Rooms: —
Basement Description: —
Other Specifics
| — | |
| — | |
| — | |
| — | |
| — | |
| 40 X 130 X 70 X 149 | |
| — | |
| — | |
| — | |
| — | |
| Not in DB | |
| — | |
| — | |
| — | |
| — |
Tax History
| Year | Property Taxes |
|---|
Contact Agent
Nearby Similar Homes
Nearby Sold Comparables
Contact Agent
Listing Provided By
RE/MAX Advantage Realty




