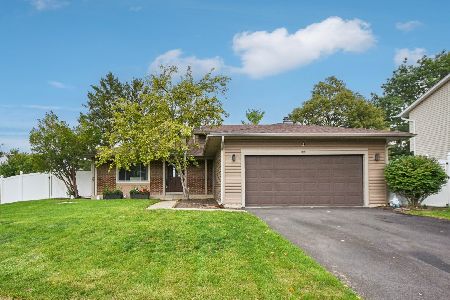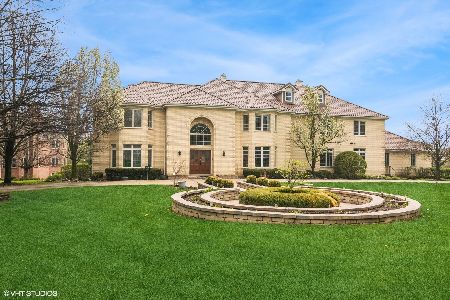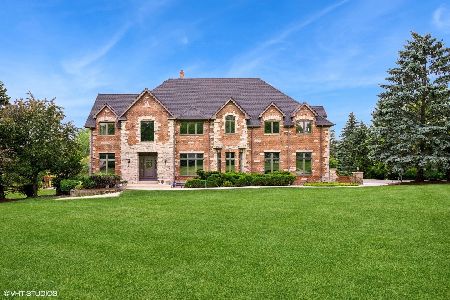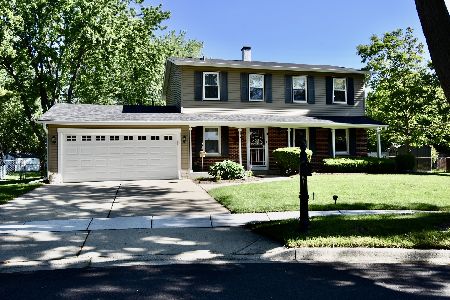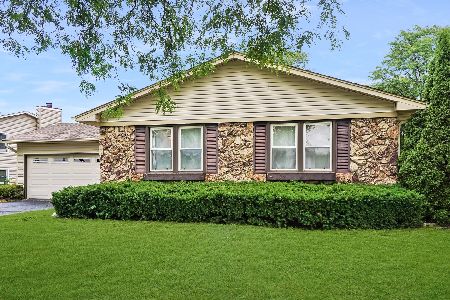1980 Dogwood Drive, Hoffman Estates, Illinois 60192
$514,500
|
For Sale
|
|
| Status: | Contingent |
| Sqft: | 1,782 |
| Cost/Sqft: | $289 |
| Beds: | 4 |
| Baths: | 3 |
| Year Built: | 1978 |
| Property Taxes: | $8,177 |
| Days On Market: | 48 |
| Lot Size: | 0,00 |
Description
Be prepared to be impressed! This beautifully updated four-bedroom, 2.1-bath two-story home in Poplar Hills sits on an expansive 11,635 sq ft professionally landscaped lot featuring two outbuildings, a stamped concrete patio, and a charming gazebo. Inside, you'll find freshly resurfaced hardwood floors, new interior and exterior paint, an updated electrical panel with new outlets, switches, and recessed lighting, as well as a large eat-in kitchen featuring an island, stainless steel appliances, and freshly painted cabinets that open to the outdoor living space. The second floor boasts new carpet, updated fixtures, and refreshed door hardware, while the first-floor powder room features a new vanity and fixtures. A full finished basement includes a private office, and the full-sized laundry/mud room with cabinets is conveniently located off the garage. Major updates such as a new sewer line connection, roof, gutters, fascia, leaf guards, and a 50-gallon water heater provide peace of mind. Located in the highly sought-after Barrington School District, this move-in-ready home offers the perfect blend of modern updates, space, and a park-like setting.
Property Specifics
| Single Family | |
| — | |
| — | |
| 1978 | |
| — | |
| — | |
| No | |
| — |
| Cook | |
| — | |
| — / Not Applicable | |
| — | |
| — | |
| — | |
| 12460801 | |
| 01252050080000 |
Nearby Schools
| NAME: | DISTRICT: | DISTANCE: | |
|---|---|---|---|
|
Grade School
Grove Avenue Elementary School |
220 | — | |
|
Middle School
Barrington Middle School - Stati |
220 | Not in DB | |
|
High School
Barrington High School |
220 | Not in DB | |
Property History
| DATE: | EVENT: | PRICE: | SOURCE: |
|---|---|---|---|
| 21 Oct, 2024 | Sold | $460,000 | MRED MLS |
| 18 Aug, 2024 | Under contract | $475,000 | MRED MLS |
| 18 Aug, 2024 | Listed for sale | $475,000 | MRED MLS |
| 15 Sep, 2025 | Under contract | $514,500 | MRED MLS |
| 5 Sep, 2025 | Listed for sale | $514,500 | MRED MLS |
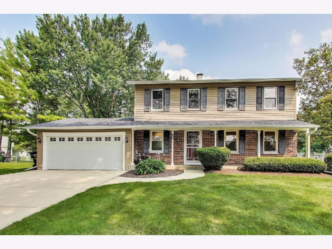
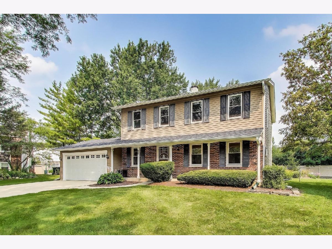
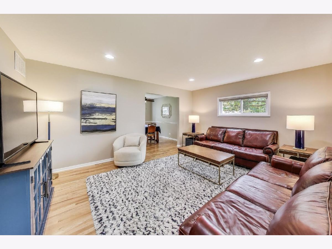
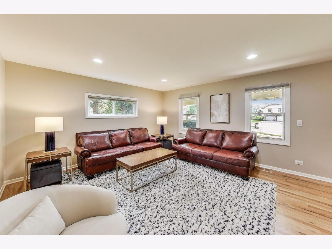
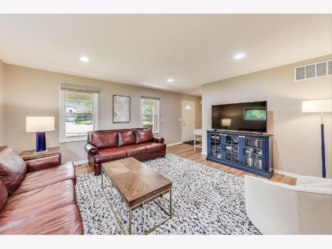
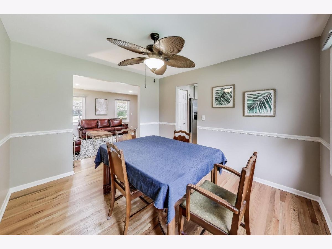
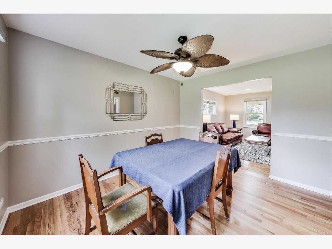
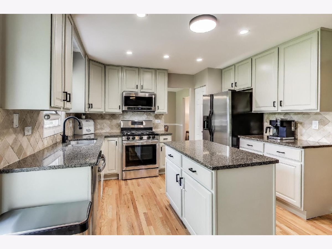
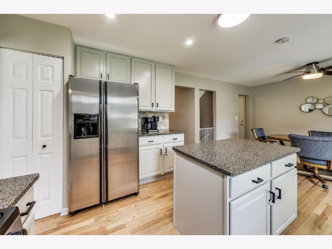
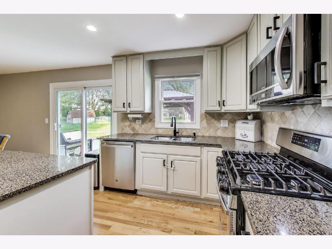
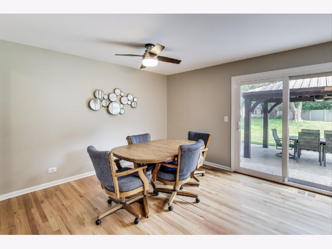
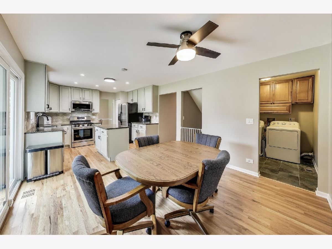
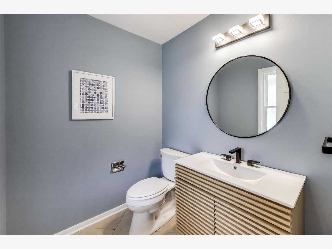
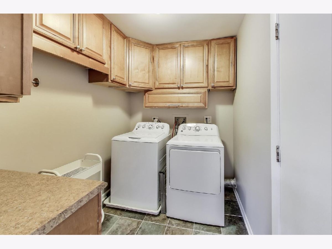
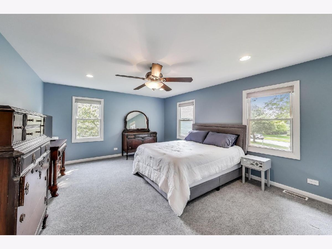
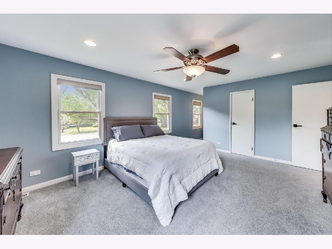
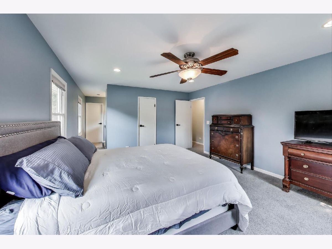
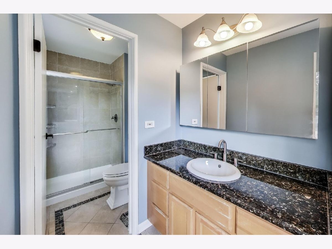
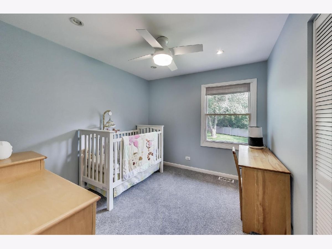
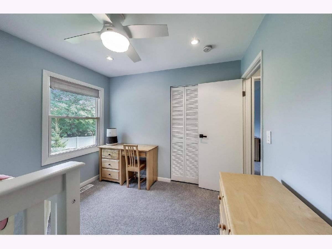
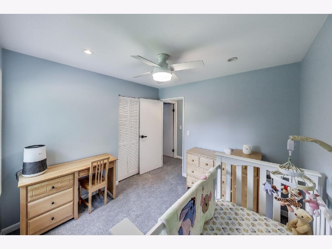
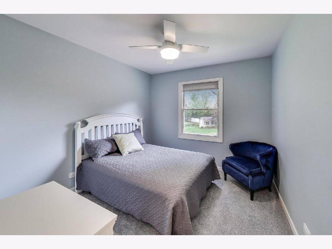
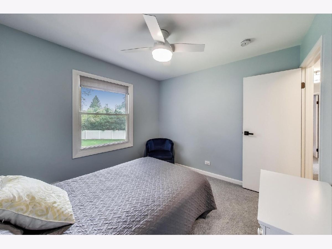
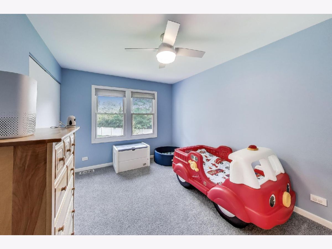
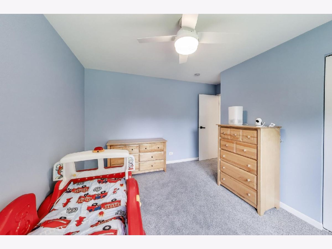
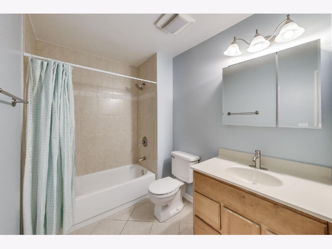
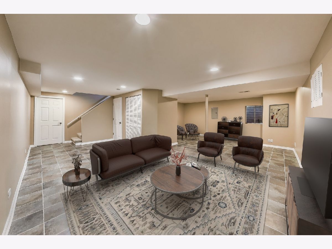
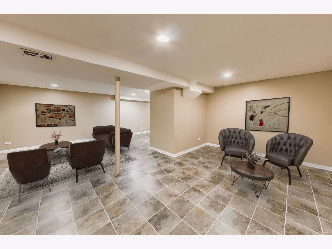
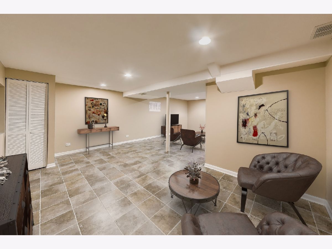
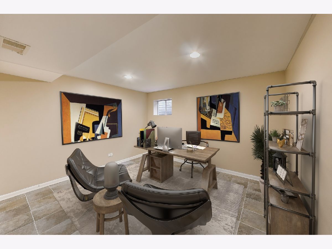
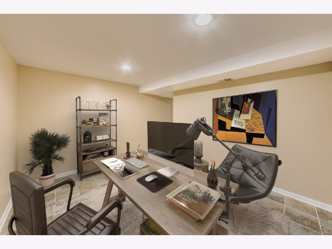
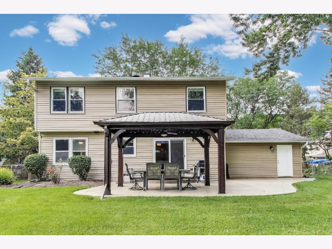
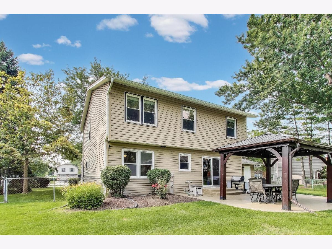
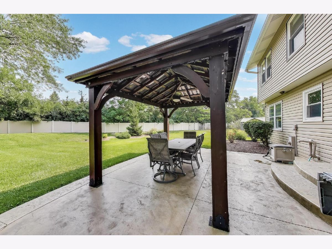
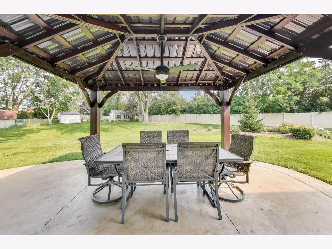
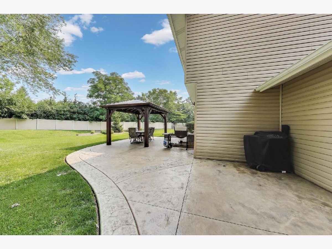
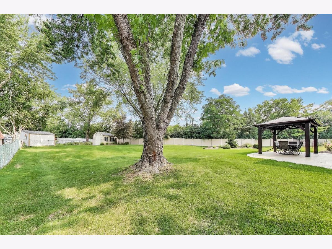
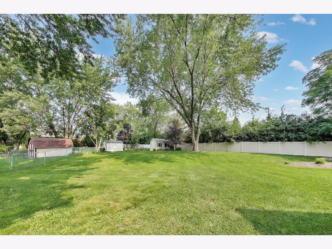
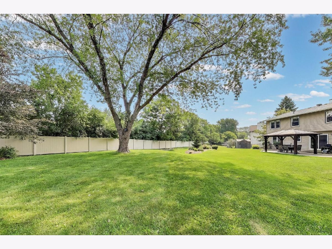
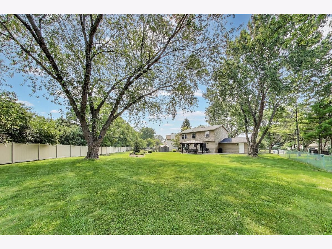
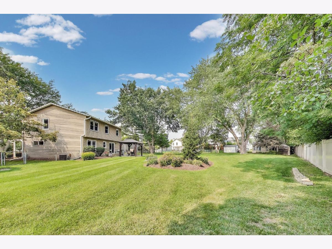
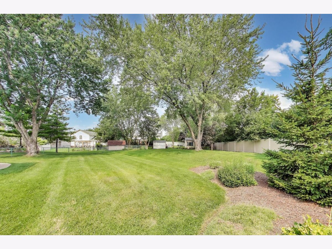
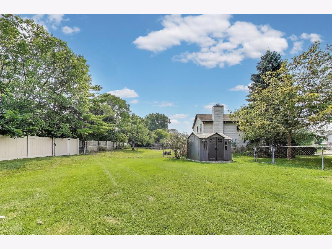
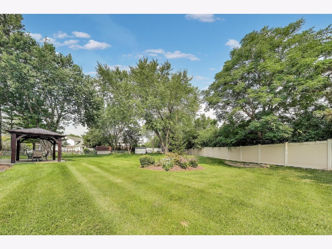
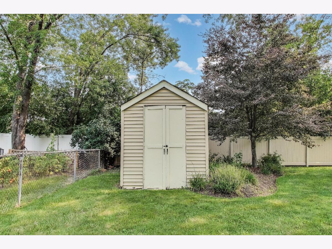
Room Specifics
Total Bedrooms: 4
Bedrooms Above Ground: 4
Bedrooms Below Ground: 0
Dimensions: —
Floor Type: —
Dimensions: —
Floor Type: —
Dimensions: —
Floor Type: —
Full Bathrooms: 3
Bathroom Amenities: —
Bathroom in Basement: 0
Rooms: —
Basement Description: —
Other Specifics
| 2 | |
| — | |
| — | |
| — | |
| — | |
| 46 X 124 X 155 X 59 X 147 | |
| — | |
| — | |
| — | |
| — | |
| Not in DB | |
| — | |
| — | |
| — | |
| — |
Tax History
| Year | Property Taxes |
|---|---|
| 2025 | $8,177 |
Contact Agent
Nearby Similar Homes
Nearby Sold Comparables
Contact Agent
Listing Provided By
Baird & Warner

