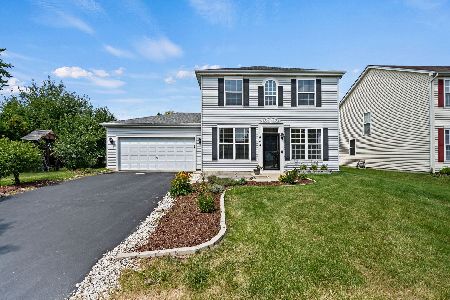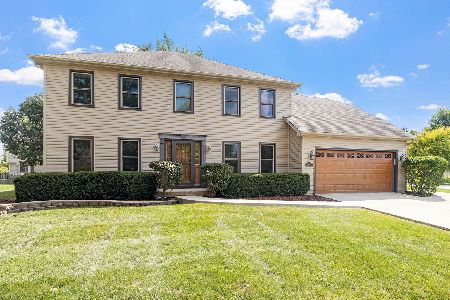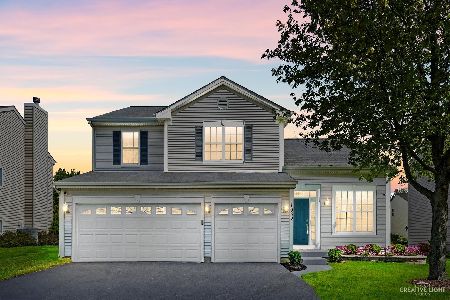1984 Bluemist Drive, Aurora, Illinois 60504
$450,000
|
For Sale
|
|
| Status: | Contingent |
| Sqft: | 3,089 |
| Cost/Sqft: | $146 |
| Beds: | 5 |
| Baths: | 4 |
| Year Built: | 2005 |
| Property Taxes: | $8,754 |
| Days On Market: | 48 |
| Lot Size: | 0,17 |
Description
Welcome to 1984 Bluemist Drive, Where Space, Comfort, and Convenience Converge in this Beautifully Maintained 5 Bedroom, 3.5 Bath Home in Aurora's Desirable Nature's Glen. With approx. 3,000 Square Feet of Living Space, This Two-Story Gem Offers a Versatile Layout with Fresh Paint and Hardwood Floors. The Combined Living and Dining Area Flows Seamlessly into a Spacious Kitchen with Island, Pantry closet, and Breakfast Bar-ideal for Hosting or everyday living. Also open to the Kitchen is a large and bright Breakfast Room. A Spacious Family Room anchors the Main Level, Offering the Perfect Spot to Unwind or Gather. Convenient First Floor Office and Laundry Room round out the first floor. Upstairs there are 5 Bedrooms and Three Full Baths. The Expansive Primary Suite Features a Private Bath and Walk-in Closet. Two Bedrooms Share a Jack & Jill bathroom. Close to Parks, Shopping, Dining, and Commuter routes. Ready to be Your Home Sweet Home!!
Property Specifics
| Single Family | |
| — | |
| — | |
| 2005 | |
| — | |
| VIRTUOSO | |
| No | |
| 0.17 |
| Kane | |
| Natures Glen | |
| 250 / Annual | |
| — | |
| — | |
| — | |
| 12416557 | |
| 1525480015 |
Nearby Schools
| NAME: | DISTRICT: | DISTANCE: | |
|---|---|---|---|
|
Grade School
Olney C Allen Elementary School |
131 | — | |
|
Middle School
Henry W Cowherd Middle School |
131 | Not in DB | |
|
High School
East High School |
131 | Not in DB | |
Property History
| DATE: | EVENT: | PRICE: | SOURCE: |
|---|---|---|---|
| 11 Aug, 2025 | Under contract | $450,000 | MRED MLS |
| — | Last price change | $475,000 | MRED MLS |
| 21 Jul, 2025 | Listed for sale | $475,000 | MRED MLS |
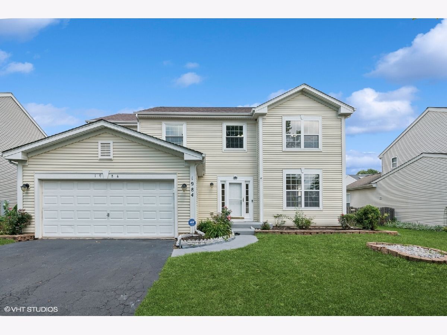
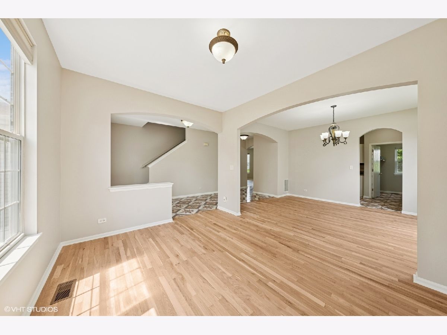
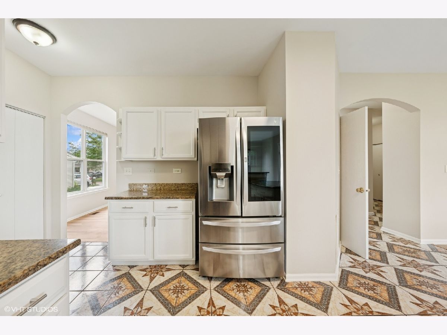
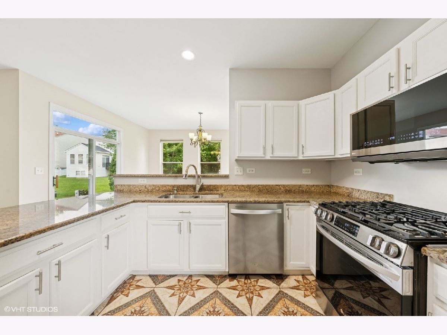
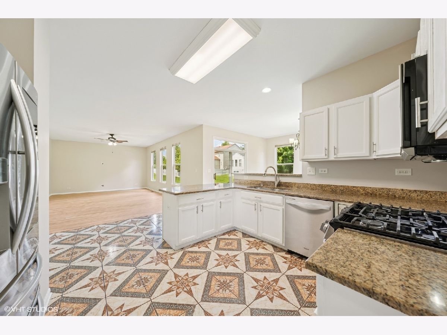
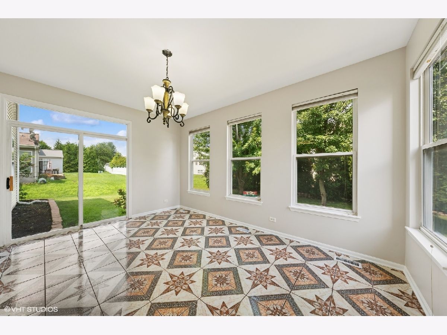
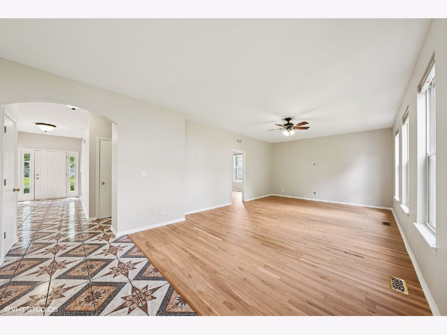
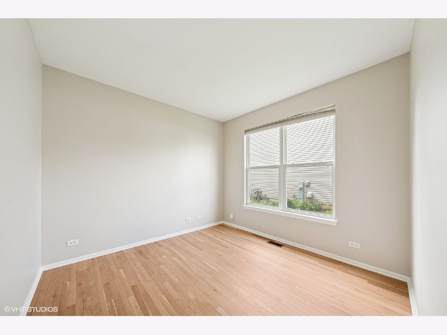
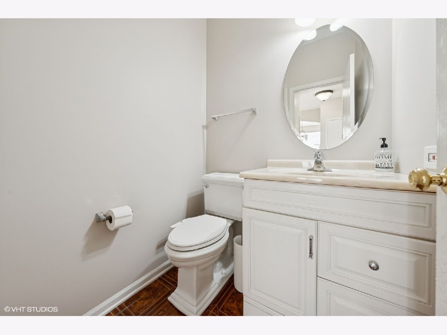
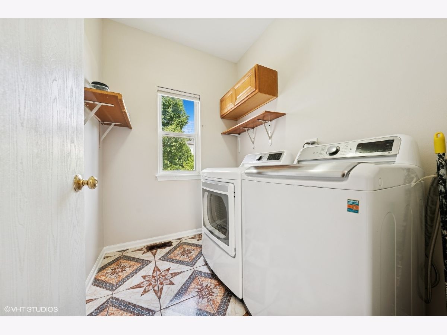
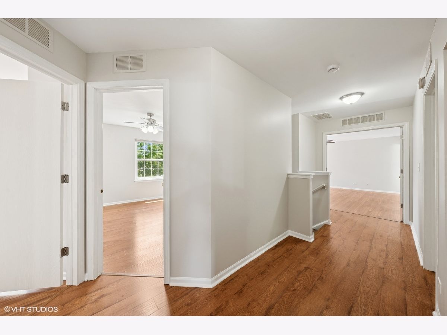
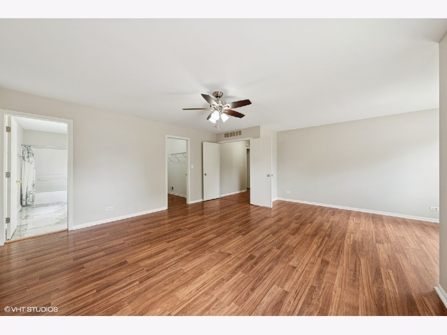
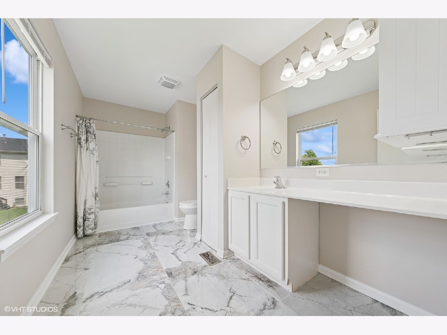
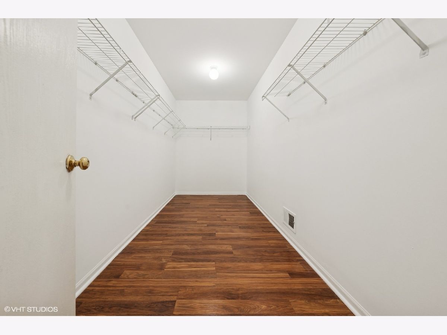
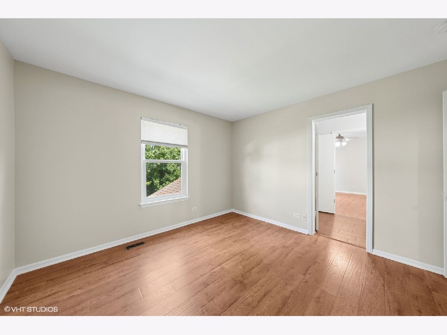
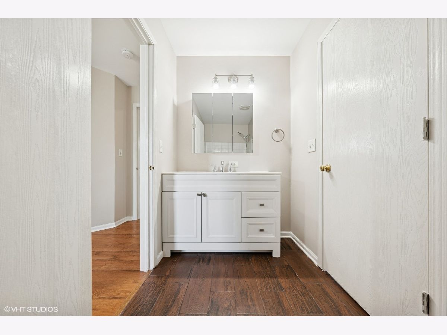
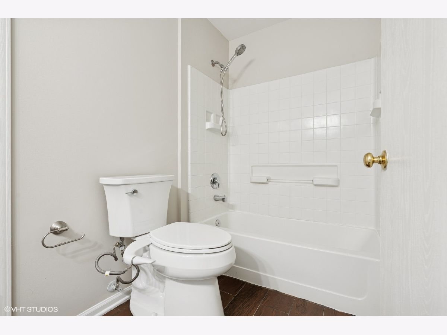
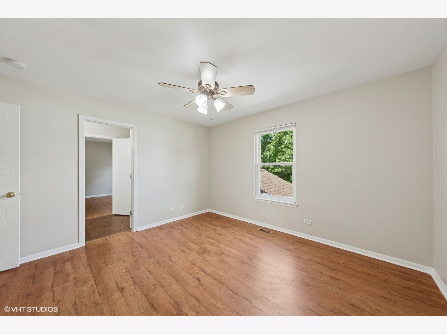
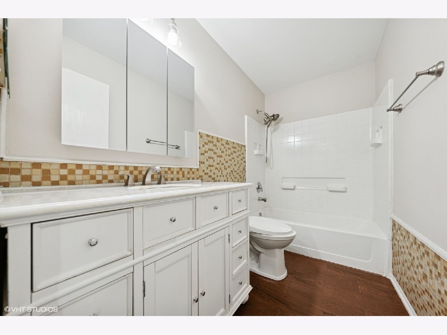
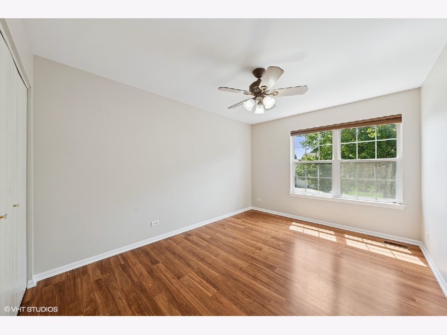
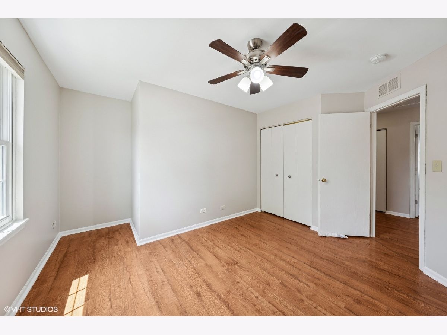
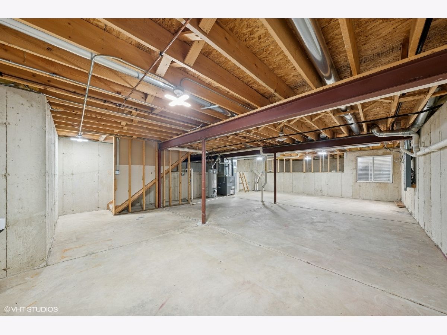
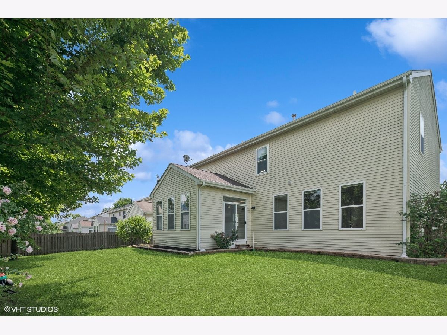
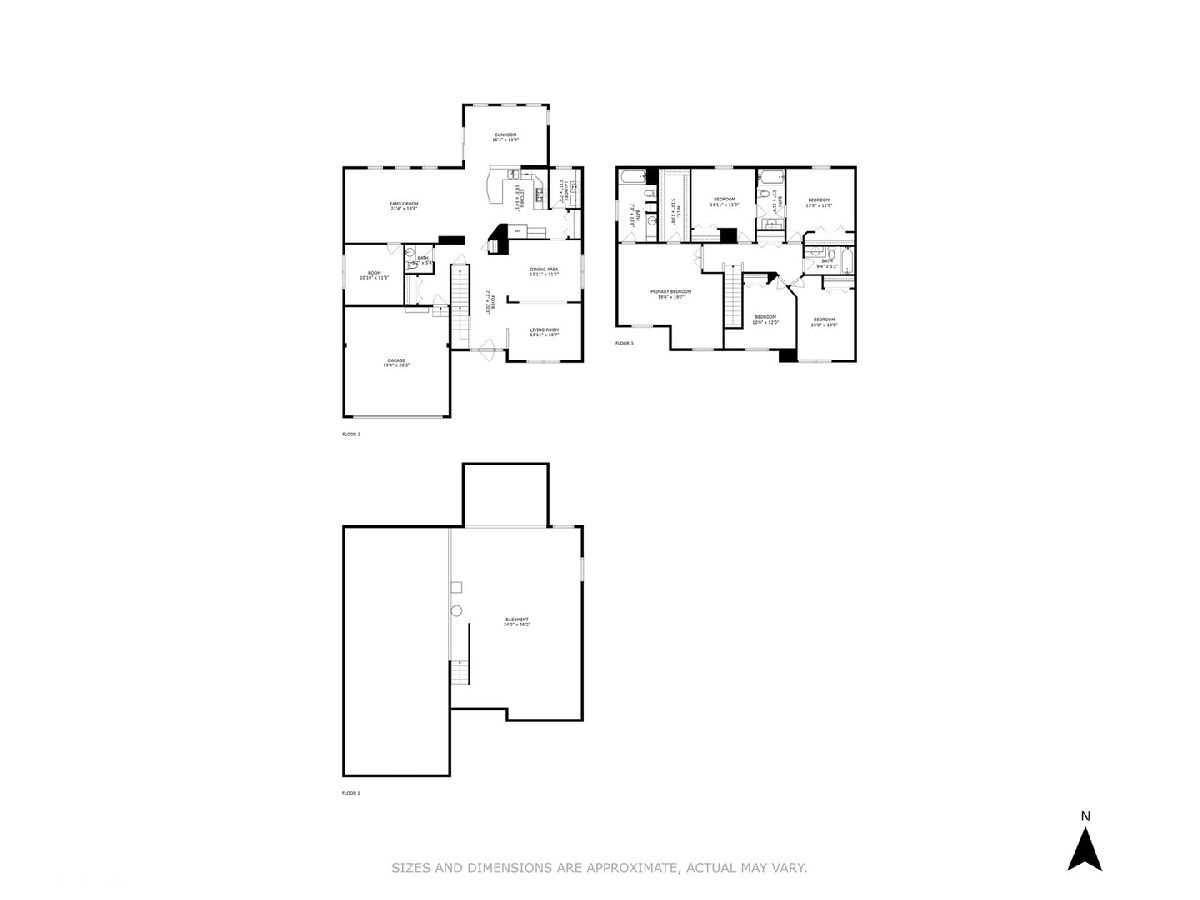
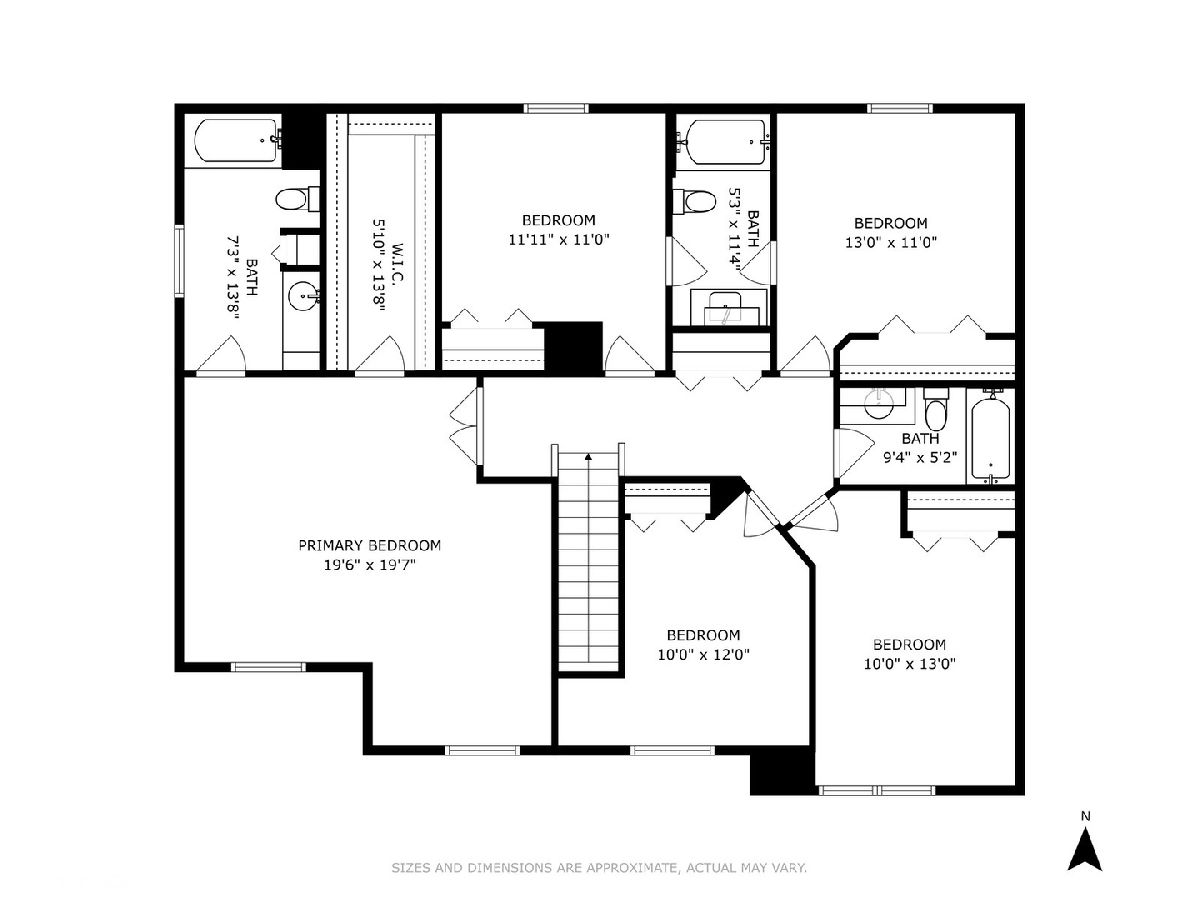
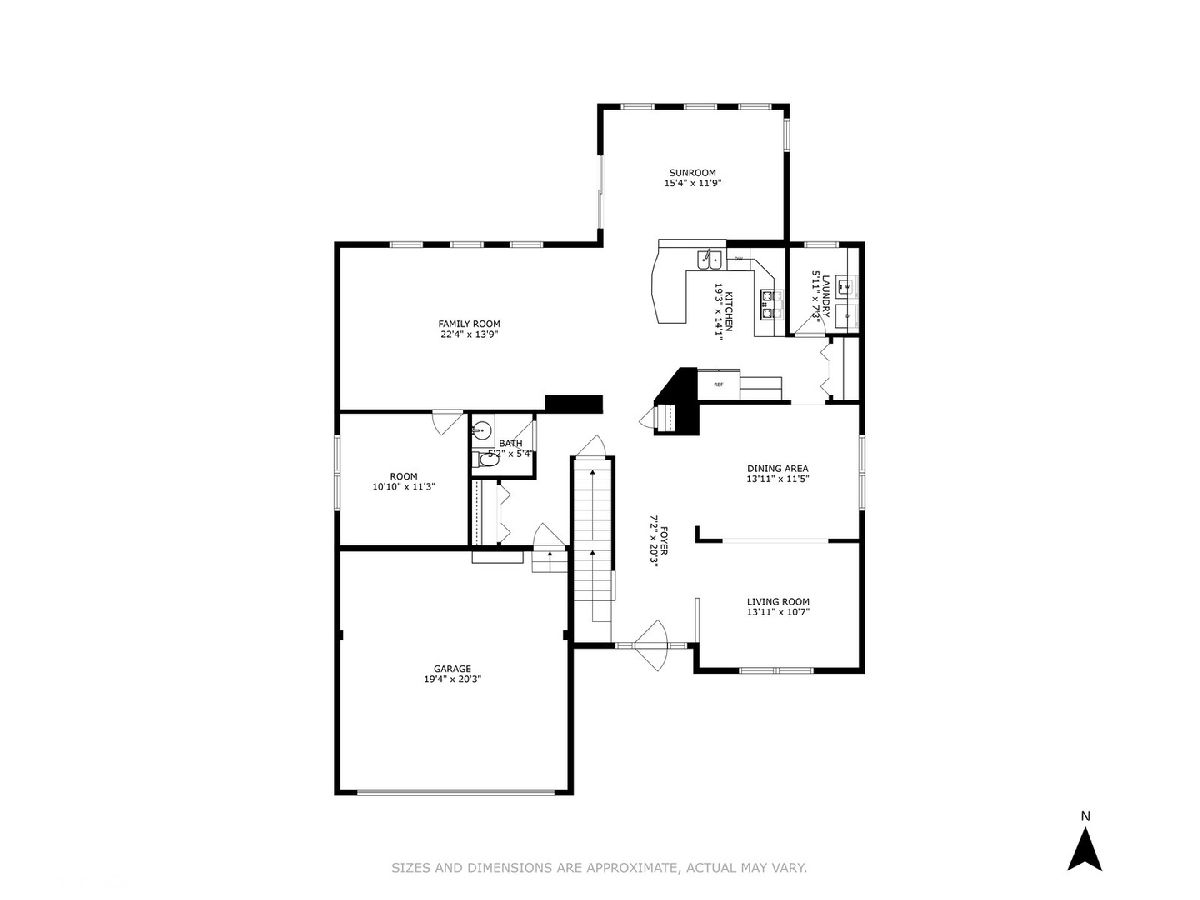
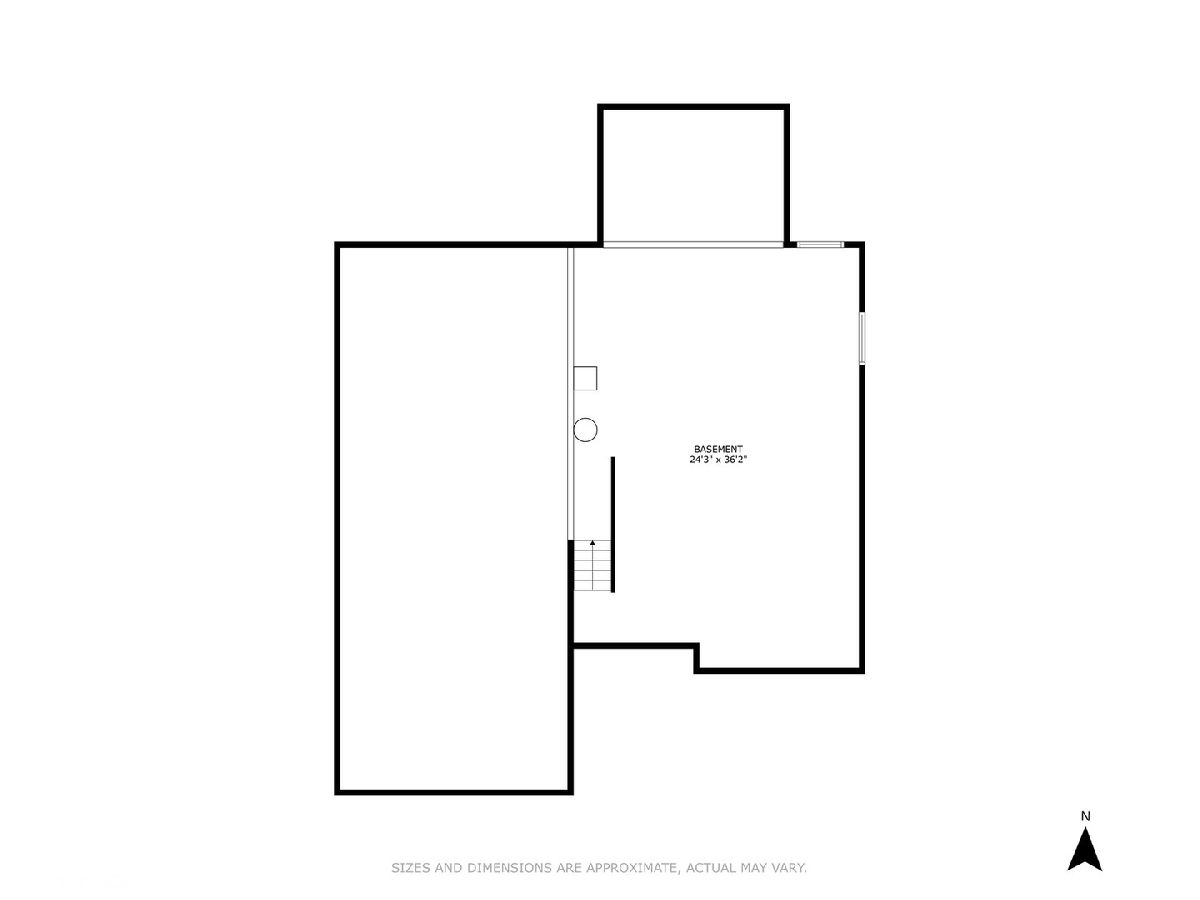
Room Specifics
Total Bedrooms: 5
Bedrooms Above Ground: 5
Bedrooms Below Ground: 0
Dimensions: —
Floor Type: —
Dimensions: —
Floor Type: —
Dimensions: —
Floor Type: —
Dimensions: —
Floor Type: —
Full Bathrooms: 4
Bathroom Amenities: —
Bathroom in Basement: 0
Rooms: —
Basement Description: —
Other Specifics
| 2 | |
| — | |
| — | |
| — | |
| — | |
| 65X115 | |
| Unfinished | |
| — | |
| — | |
| — | |
| Not in DB | |
| — | |
| — | |
| — | |
| — |
Tax History
| Year | Property Taxes |
|---|---|
| 2025 | $8,754 |
Contact Agent
Nearby Similar Homes
Nearby Sold Comparables
Contact Agent
Listing Provided By
Baird & Warner

