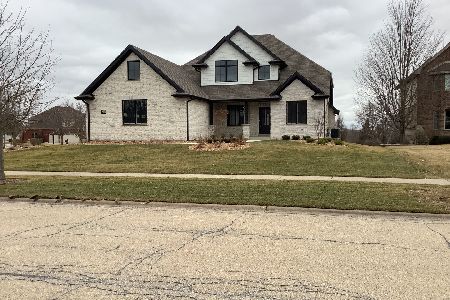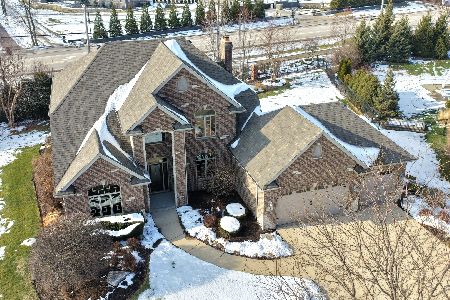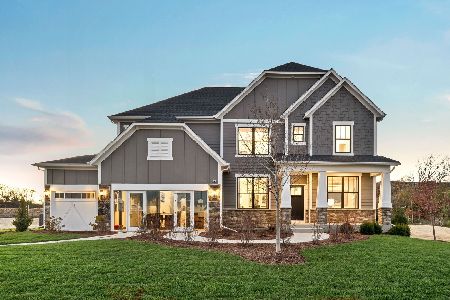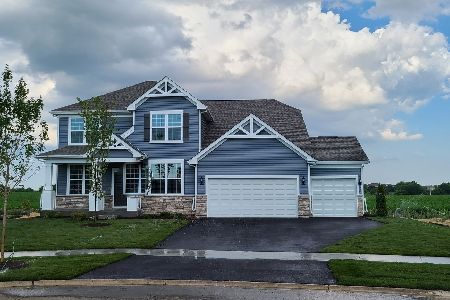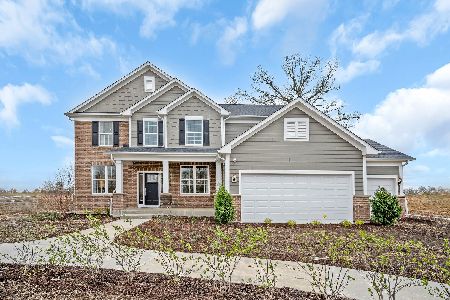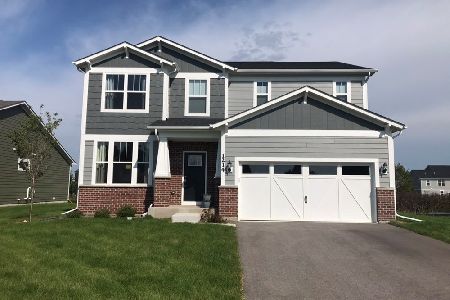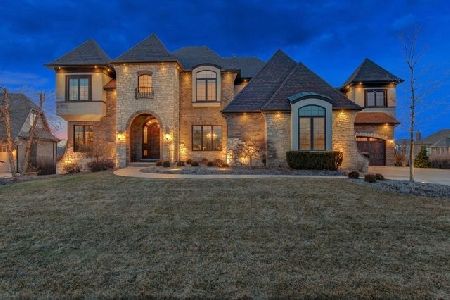19852 Foxborough Drive, Mokena, Illinois 60448
$1,350,000
|
For Sale
|
|
| Status: | Temporarily No Showings |
| Sqft: | 5,500 |
| Cost/Sqft: | $245 |
| Beds: | 4 |
| Baths: | 6 |
| Year Built: | 2010 |
| Property Taxes: | $23,227 |
| Days On Market: | 1233 |
| Lot Size: | 0,35 |
Description
Every detail has been taken care of in this lavishly finished two-story with the perfect floor plan for both living and entertaining. All high-end finishes in this fabulous "Smart Home" from the light fixtures to the glamourous trim work. Features include a full gourmet kitchen with a walk-in pantry, all high-end appliances, and the huge island is perfect for cooking and conversing. Open floor plan to the sitting room with a stone fireplace, dinette, 2 story family room with massive fireplace and built-in media area, overlooking bridge, formal dining room with serving area, main level wet bar room is perfect for a quick cocktail and catching the game, smart looking den with built-in bookcases, Lavish master suite with balcony overlooking nature preserve, separate vanities, gorgeous multi-head shower room, two walk-in closets with built-in organizers, second-floor laundry, beautifully decorated and unique bedrooms, custom ceilings throughout, absolutely perfect walkout basement floor plan with full custom bar, gaming area, theater area, 1500 bottle climate controlled wine room, workout room, full bath with huge steam shower. Outside boasts a new maintenance-free deck and paver patio with outdoor fireplace, fully fenced back yard, new architectural roof in 2021, whole house generator, remote/app controlled lighting and individual room thermostat control, remote exterior lighting, central vacuum system, Sonos sound system throughout home, heated floors in garage and walkout basement, epoxy garage floors and built-in cabinets, stamped concrete drive and walkway, all 9 TV's stay!
Property Specifics
| Single Family | |
| — | |
| — | |
| 2010 | |
| — | |
| TWO-STORY | |
| Yes | |
| 0.35 |
| Will | |
| Foxborough Estates | |
| — / Not Applicable | |
| — | |
| — | |
| — | |
| 11650565 | |
| 1508123080130000 |
Nearby Schools
| NAME: | DISTRICT: | DISTANCE: | |
|---|---|---|---|
|
High School
Lincoln-way Central High School |
210 | Not in DB | |
Property History
| DATE: | EVENT: | PRICE: | SOURCE: |
|---|---|---|---|
| 11 Apr, 2016 | Sold | $840,000 | MRED MLS |
| 9 Feb, 2016 | Under contract | $849,900 | MRED MLS |
| 11 Oct, 2015 | Listed for sale | $849,900 | MRED MLS |
| 30 Aug, 2019 | Sold | $900,000 | MRED MLS |
| 21 Jun, 2019 | Under contract | $990,000 | MRED MLS |
| 16 May, 2019 | Listed for sale | $990,000 | MRED MLS |
| — | Last price change | $1,399,000 | MRED MLS |
| 12 Oct, 2022 | Listed for sale | $1,399,000 | MRED MLS |
| 28 Jul, 2023 | Sold | $1,250,000 | MRED MLS |
| 31 May, 2023 | Under contract | $1,399,000 | MRED MLS |
| — | Last price change | $1,475,000 | MRED MLS |
| 9 May, 2023 | Listed for sale | $1,475,000 | MRED MLS |
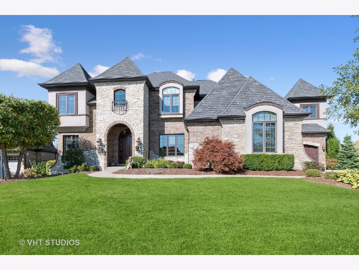
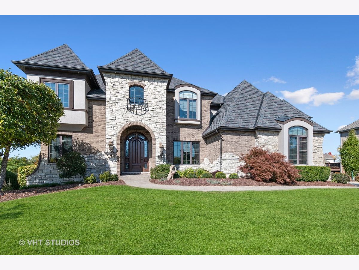
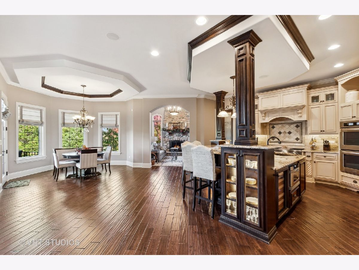
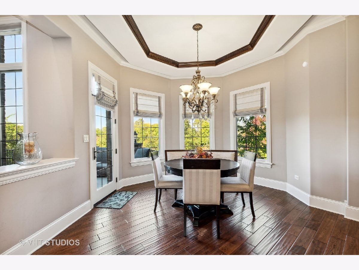
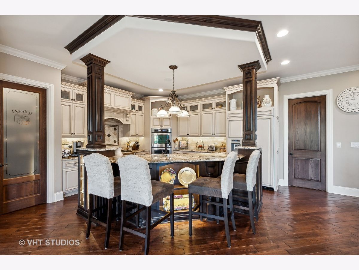
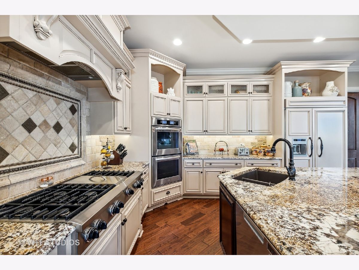
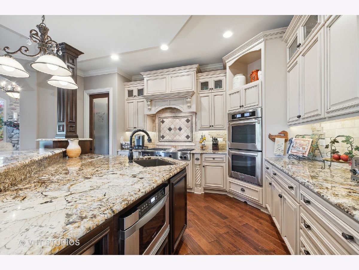
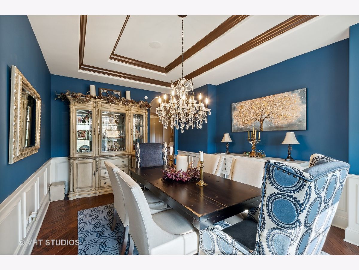
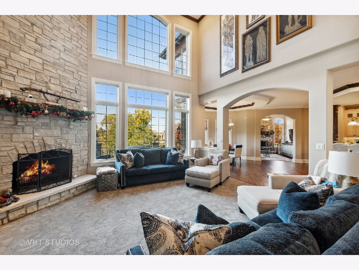
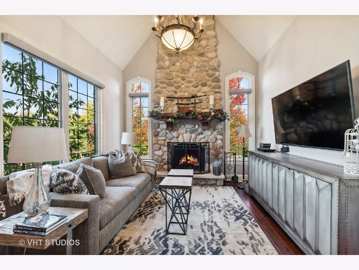
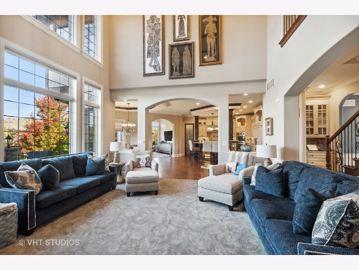
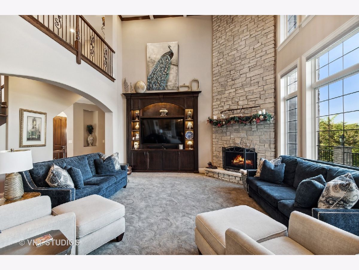
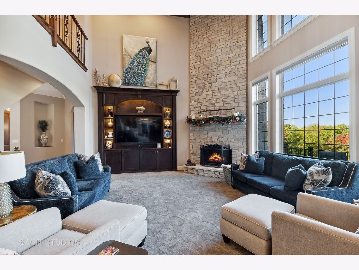
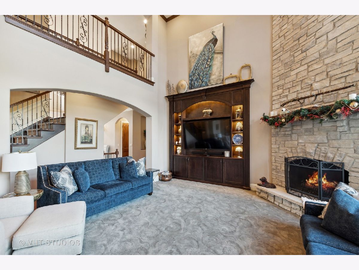
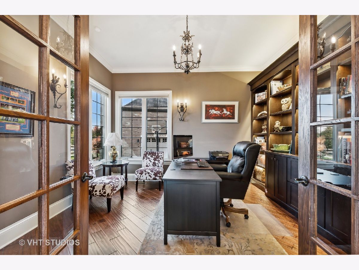
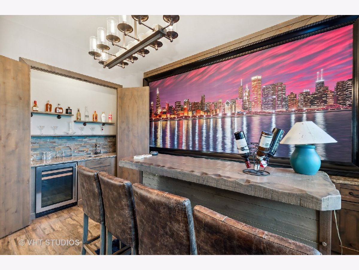
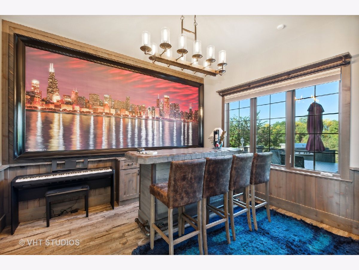

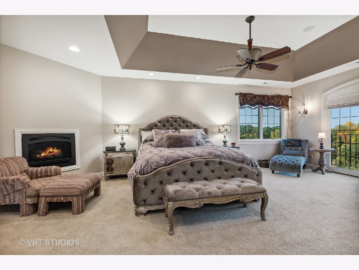
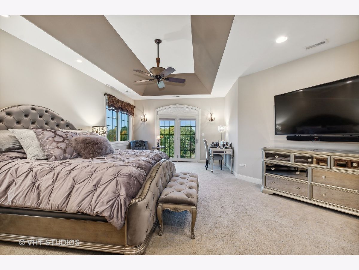
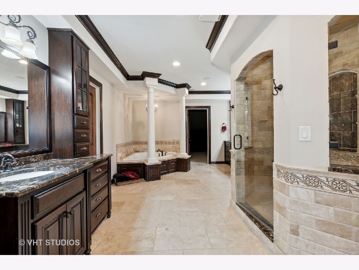

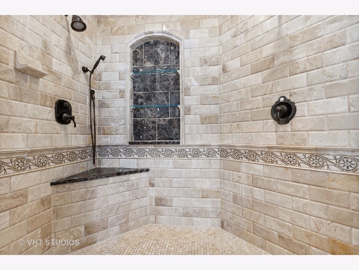
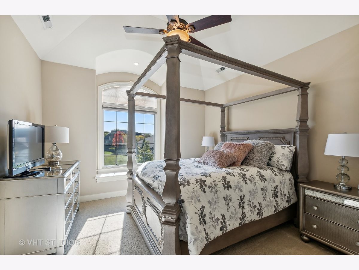
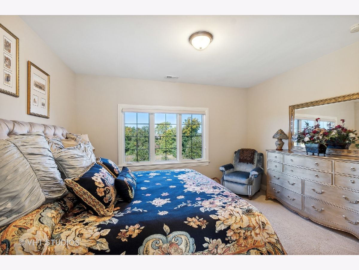
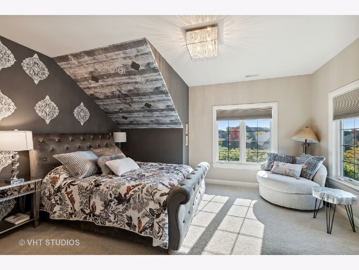
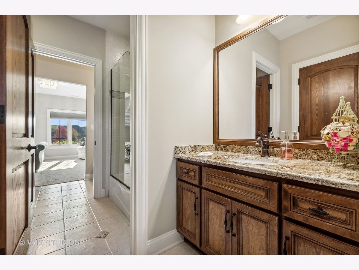
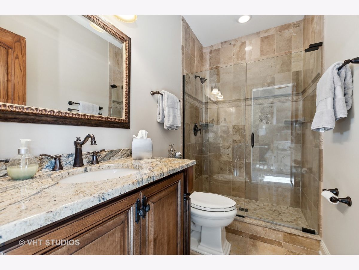

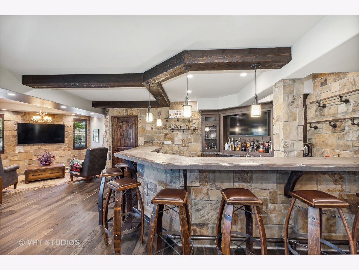
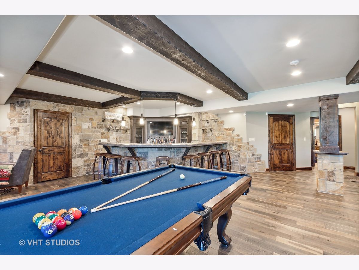


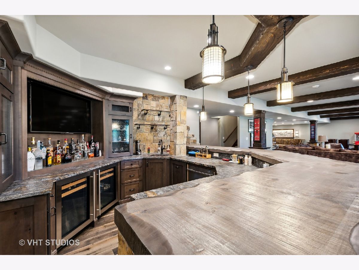
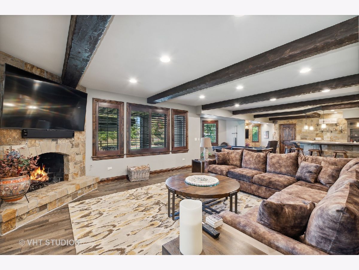


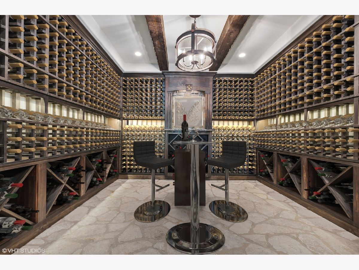
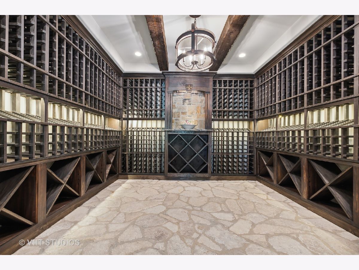
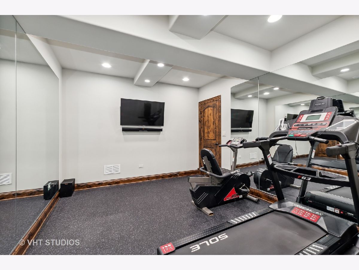
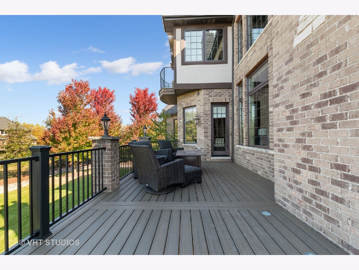
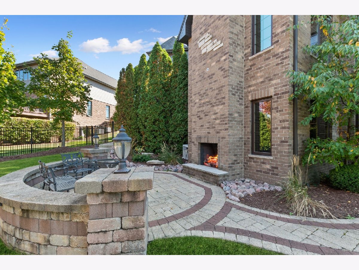
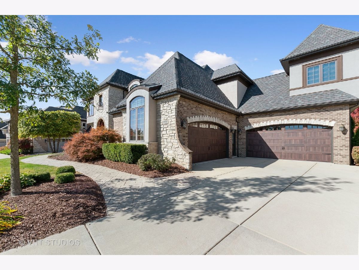
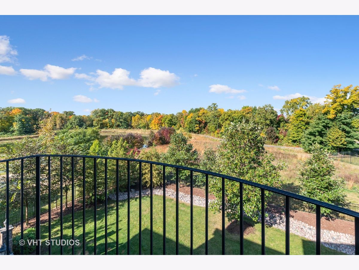



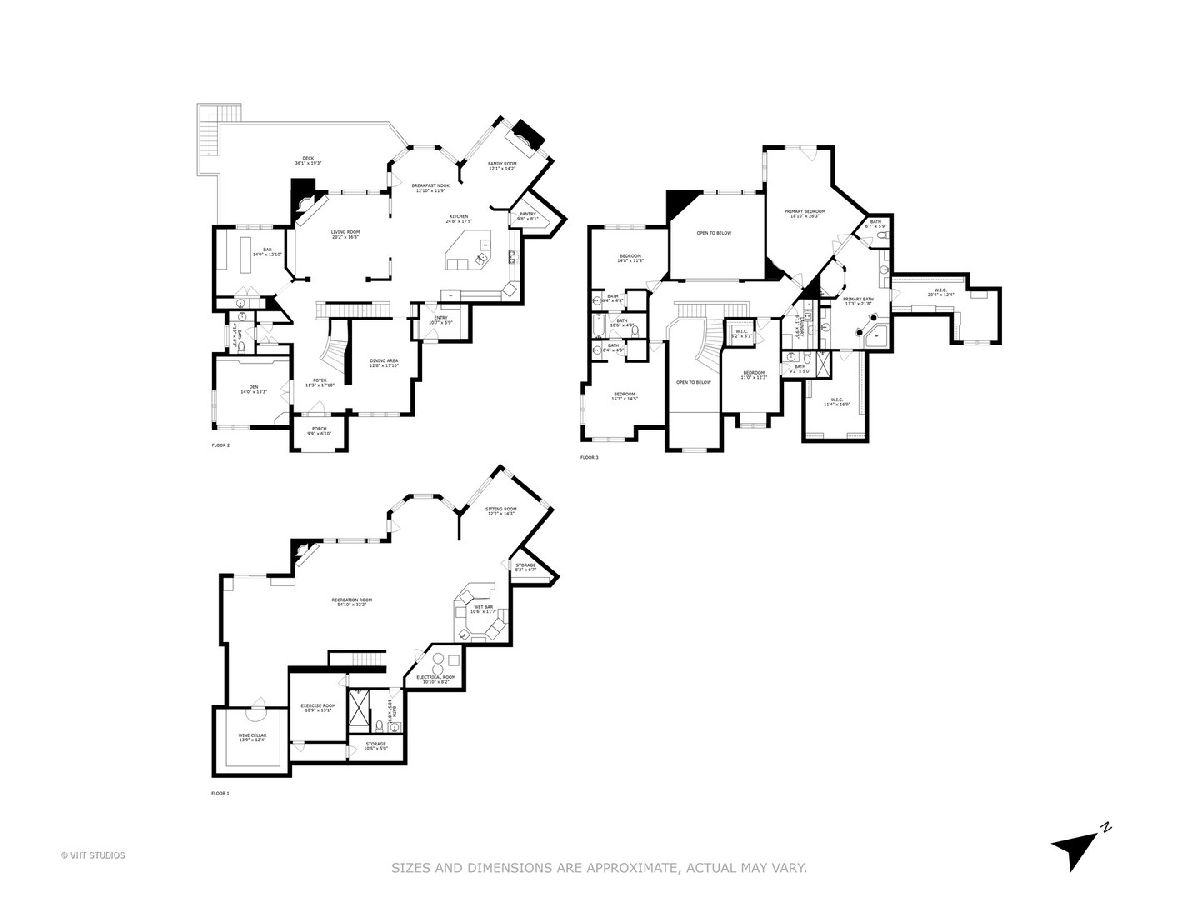



Room Specifics
Total Bedrooms: 4
Bedrooms Above Ground: 4
Bedrooms Below Ground: 0
Dimensions: —
Floor Type: —
Dimensions: —
Floor Type: —
Dimensions: —
Floor Type: —
Full Bathrooms: 6
Bathroom Amenities: Whirlpool,Separate Shower,Steam Shower,Double Sink,Full Body Spray Shower,Double Shower,Soaking Tub
Bathroom in Basement: 1
Rooms: —
Basement Description: Finished,Sub-Basement,Exterior Access,9 ft + pour,Rec/Family Area
Other Specifics
| 4.5 | |
| — | |
| Concrete | |
| — | |
| — | |
| 125X148X93X148 | |
| Full,Unfinished | |
| — | |
| — | |
| — | |
| Not in DB | |
| — | |
| — | |
| — | |
| — |
Tax History
| Year | Property Taxes |
|---|---|
| 2016 | $19,914 |
| 2019 | $21,105 |
| — | $23,227 |
| 2023 | $23,884 |
Contact Agent
Nearby Similar Homes
Nearby Sold Comparables
Contact Agent
Listing Provided By
Baird & Warner

