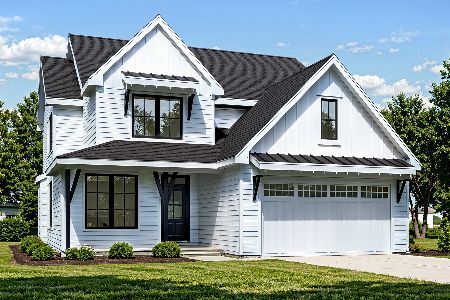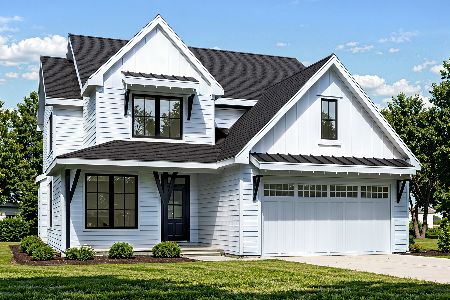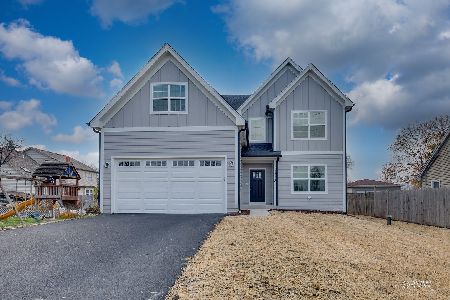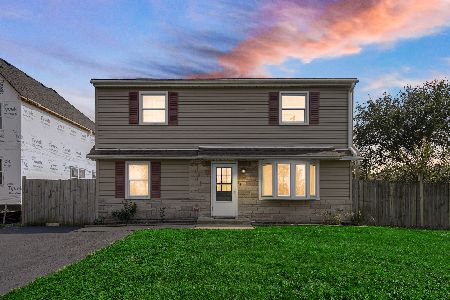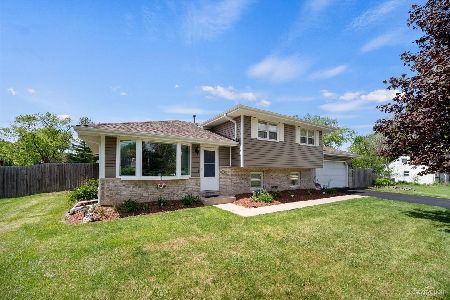1N060 LOT 2 Morse Street, Carol Stream, Illinois 60188
$789,000
|
For Sale
|
|
| Status: | Active |
| Sqft: | 2,600 |
| Cost/Sqft: | $303 |
| Beds: | 4 |
| Baths: | 3 |
| Year Built: | 2025 |
| Property Taxes: | $0 |
| Days On Market: | 128 |
| Lot Size: | 0,00 |
Description
Welcome to a limited collection of nine beautifully crafted new construction homes ideally located on the border of Carol Stream and Wheaton. Blending timeless curb appeal with modern interiors, these homes offer the best of both worlds - classic exteriors paired with bright, open-concept floorplans designed for contemporary living. Each home features 4 spacious bedrooms and 2.5 baths, including a luxurious primary suite complete with a walk-in closet and a private en-suite bath. The heart of the home - the kitchen - boasts a generous size island, walk-in pantries, and thoughtful design, perfect for everyday living and entertaining. Semi-customizable options allow buyers to personalize their space, from finishes to fixtures, creating a home that truly reflects their style. Enjoy a prime location just minutes from the charm and convenience of downtown Wheaton, with its vibrant mix of restaurants, cafes, boutiques, and community events. Commuters will love the easy access to the Metra train, while outdoor enthusiasts and athletes will appreciate proximity to the Prairie Path and the Wheaton Sport Center. *Delivery of first homes anticipated for Spring of 2026
Property Specifics
| Single Family | |
| — | |
| — | |
| 2025 | |
| — | |
| — | |
| No | |
| — |
| — | |
| — | |
| — / Not Applicable | |
| — | |
| — | |
| — | |
| 12475482 | |
| 0505419012 |
Nearby Schools
| NAME: | DISTRICT: | DISTANCE: | |
|---|---|---|---|
|
Grade School
Washington Elementary School |
200 | — | |
|
Middle School
Franklin Middle School |
200 | Not in DB | |
|
High School
Wheaton North High School |
200 | Not in DB | |
Property History
| DATE: | EVENT: | PRICE: | SOURCE: |
|---|---|---|---|
| 18 Sep, 2025 | Listed for sale | $789,000 | MRED MLS |
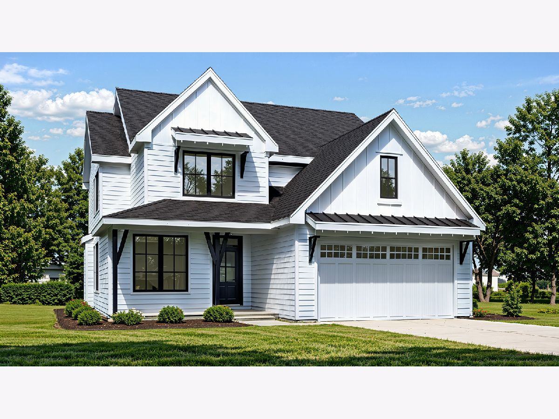
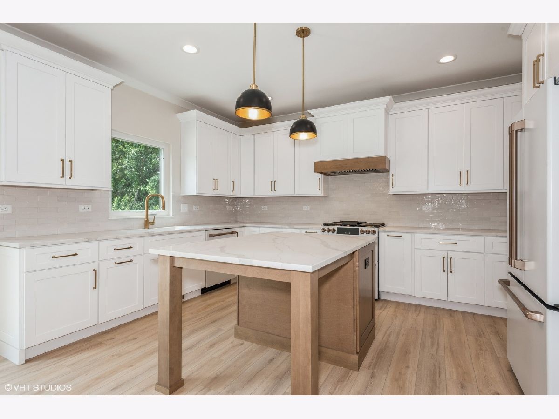
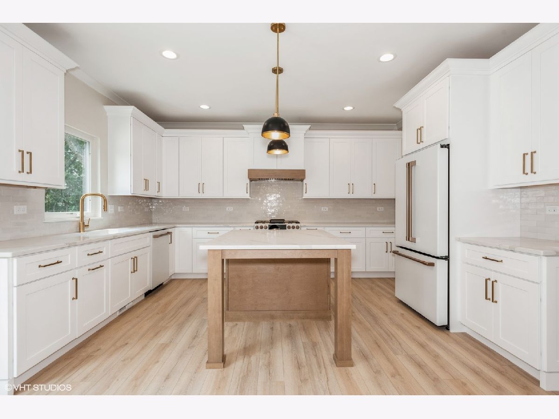
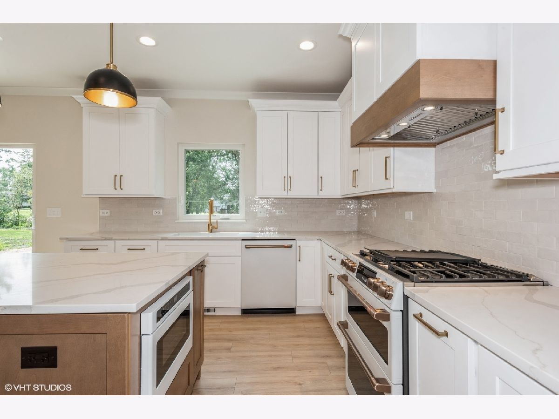
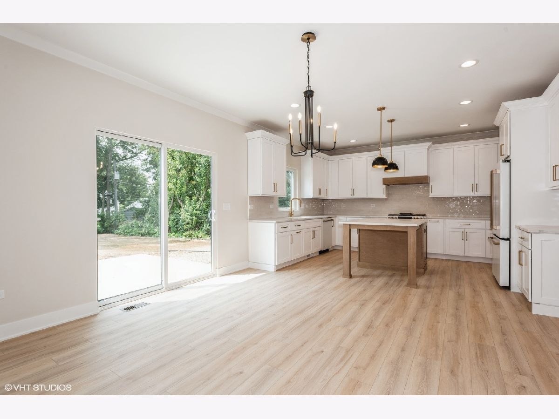
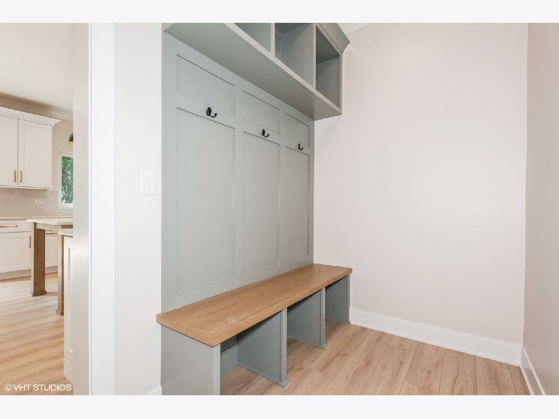
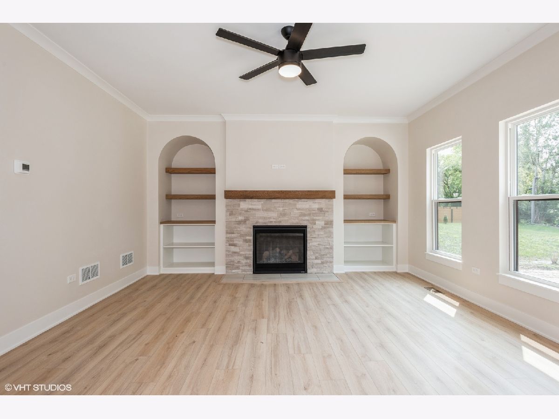
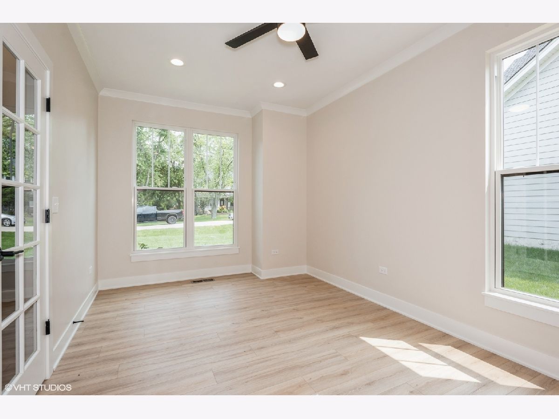
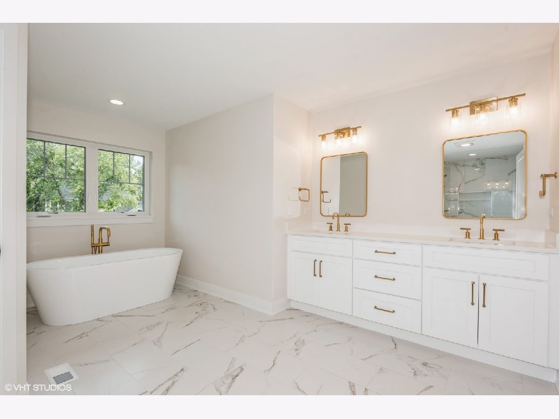
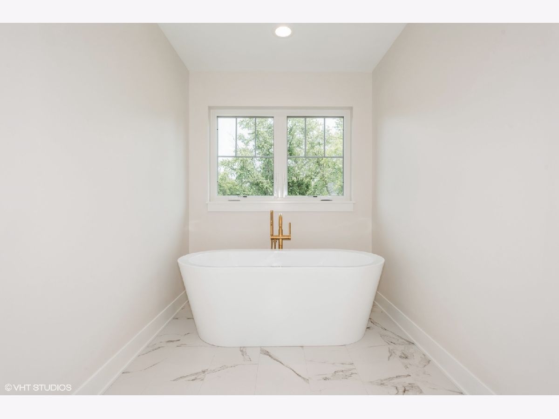
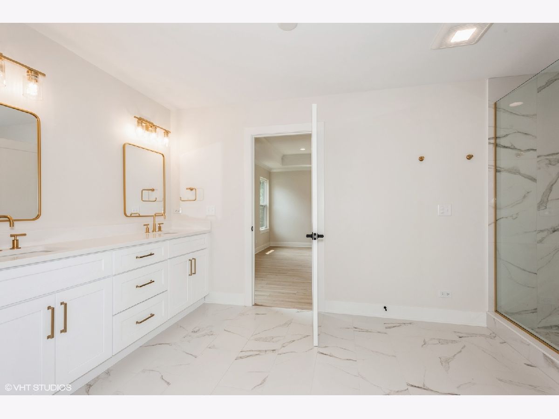
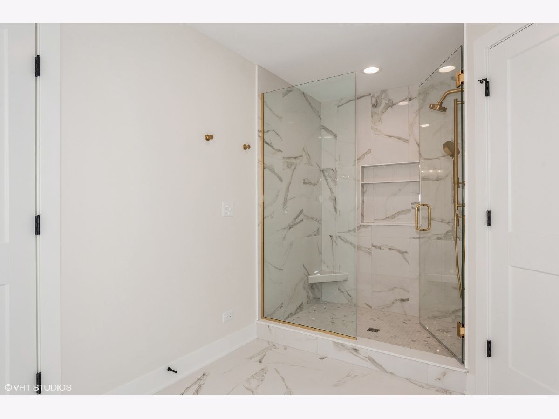
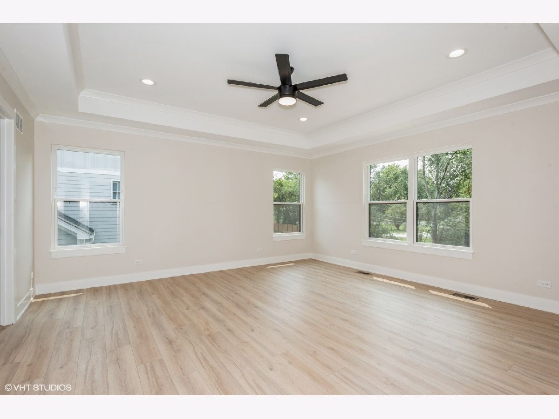
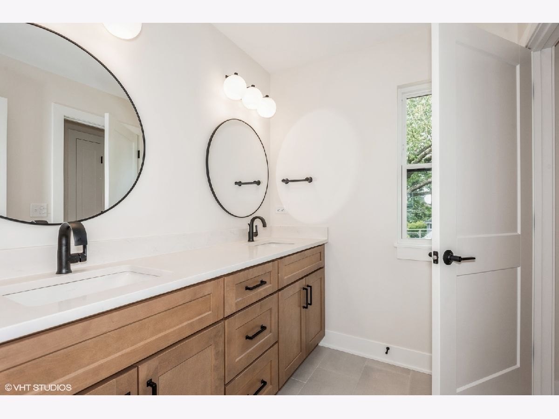
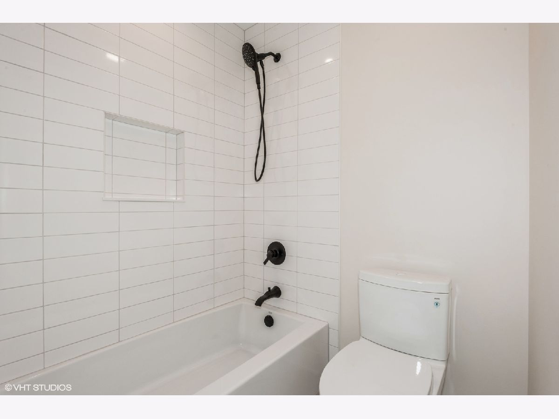
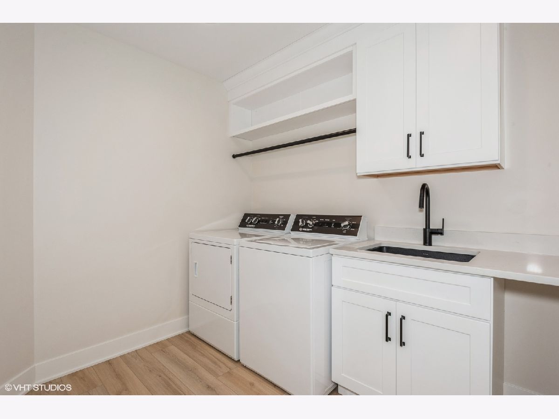
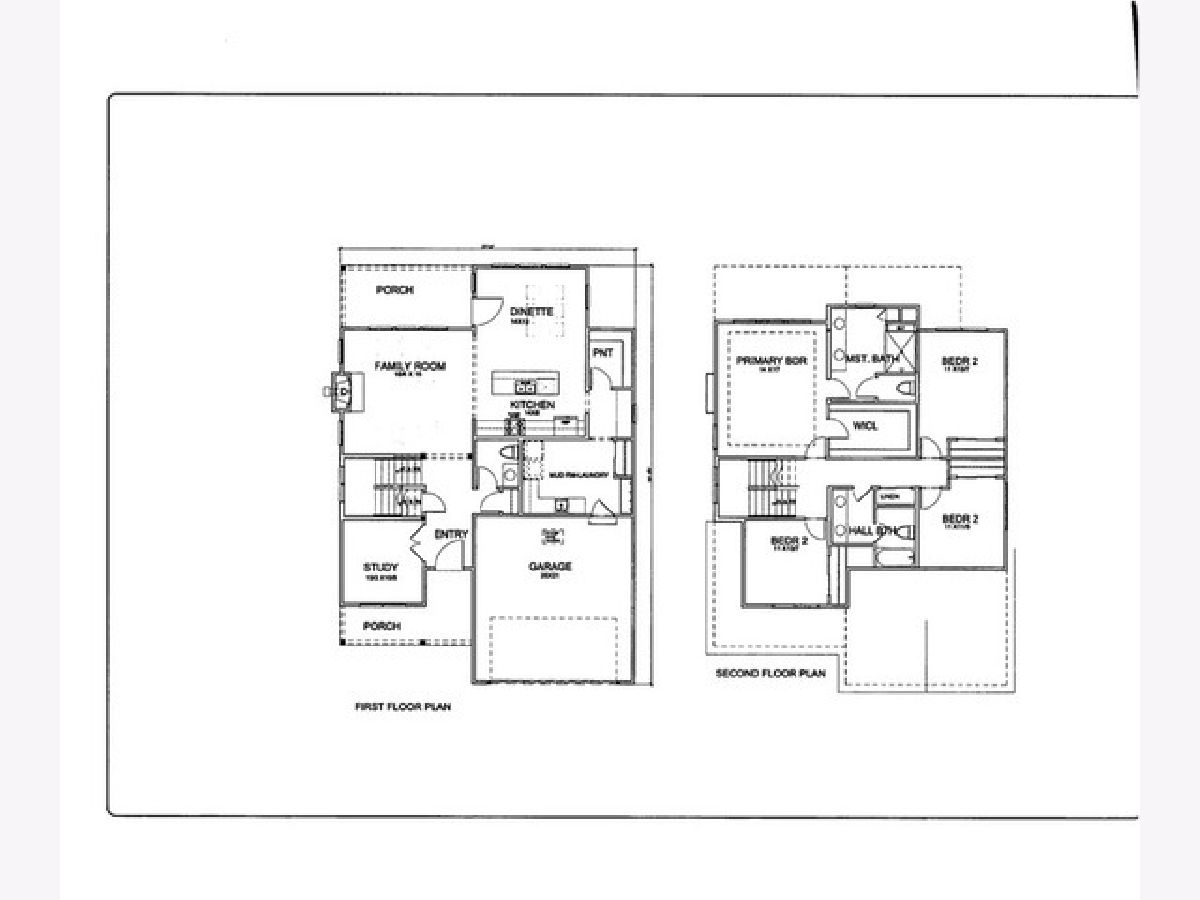
Room Specifics
Total Bedrooms: 4
Bedrooms Above Ground: 4
Bedrooms Below Ground: 0
Dimensions: —
Floor Type: —
Dimensions: —
Floor Type: —
Dimensions: —
Floor Type: —
Full Bathrooms: 3
Bathroom Amenities: —
Bathroom in Basement: 0
Rooms: —
Basement Description: —
Other Specifics
| 2 | |
| — | |
| — | |
| — | |
| — | |
| 58 X 130 X 58 X 130 | |
| — | |
| — | |
| — | |
| — | |
| Not in DB | |
| — | |
| — | |
| — | |
| — |
Tax History
| Year | Property Taxes |
|---|
Contact Agent
Nearby Similar Homes
Nearby Sold Comparables
Contact Agent
Listing Provided By
Compass

