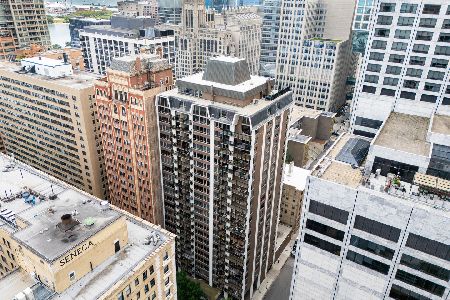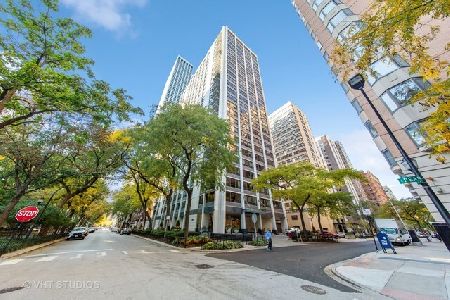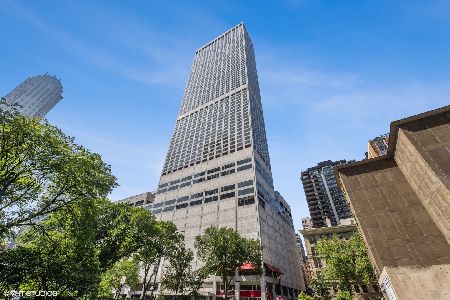200 Pearson Street, Near North Side, Chicago, Illinois 60611
$525,000
|
For Sale
|
|
| Status: | Contingent |
| Sqft: | 2,177 |
| Cost/Sqft: | $241 |
| Beds: | 3 |
| Baths: | 3 |
| Year Built: | 1917 |
| Property Taxes: | $0 |
| Days On Market: | 63 |
| Lot Size: | 0,00 |
Description
For those seeking privacy, space and elegance, this stunning co-op is the perfect fit. With only two homes per floor and ten total in the building, it truly lives like a single family home. High ceilings with crown molding, grand room sizes, built-in cabinetry, a wood burning fireplace with gas starter and hardwood floors throughout. The living room opens seamlessly to the dining room where you can entertain in style! The Butler's Pantry ideal for in-unit laundry with an abundance of storage adjacent to the kitchen and dining rooms. Open the 3rd bedroom to the kitchen or maintain as a guest room/office. All bedrooms are en-suite. Freshly painted in a neutral color with rich, mahogany stained wood floors. Flooded with natural light from a wall of south facing windows, enjoy the tree top views of the MCA and Lakeshore Park. Mies van der Rohe maintained his home in the building for nearly 30 years! Rental parking for multiple cars steps from the back door. Financing allowed. Dogs welcome. Huge storage on-site. Estate sale - selling As Is. Home does require freshening.
Property Specifics
| Condos/Townhomes | |
| 6 | |
| — | |
| 1917 | |
| — | |
| — | |
| No | |
| — |
| Cook | |
| — | |
| 2737 / Monthly | |
| — | |
| — | |
| — | |
| 12262207 | |
| 17032270100000 |
Nearby Schools
| NAME: | DISTRICT: | DISTANCE: | |
|---|---|---|---|
|
Grade School
Ogden International |
299 | — | |
|
Middle School
Ogden International |
299 | Not in DB | |
|
High School
Wells Community Academy Senior H |
299 | Not in DB | |
Property History
| DATE: | EVENT: | PRICE: | SOURCE: |
|---|---|---|---|
| 12 Sep, 2025 | Under contract | $525,000 | MRED MLS |
| 30 Jul, 2025 | Listed for sale | $525,000 | MRED MLS |
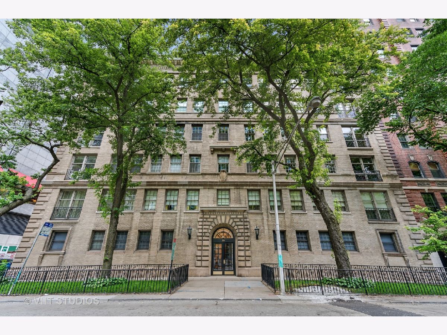
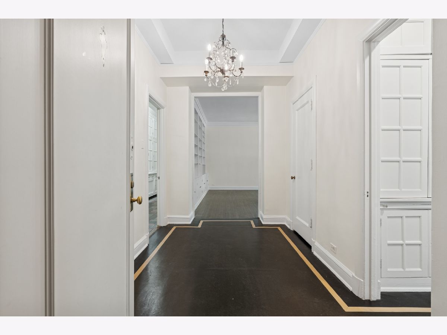
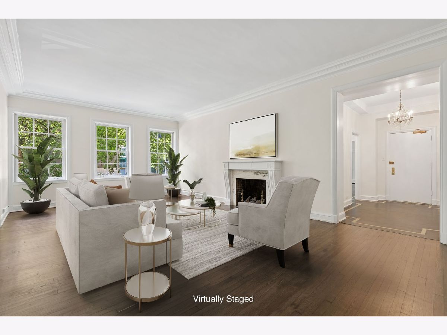
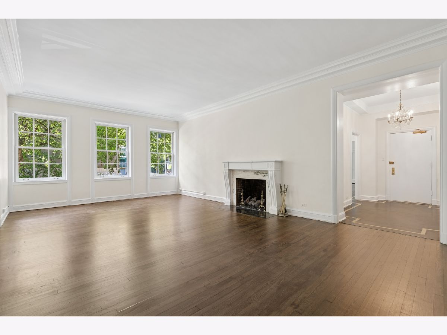
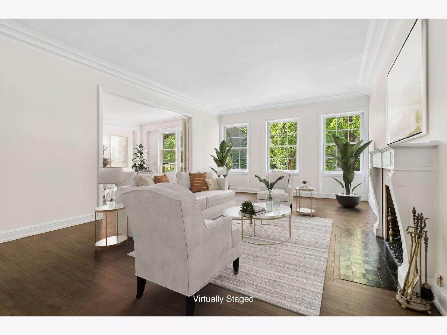
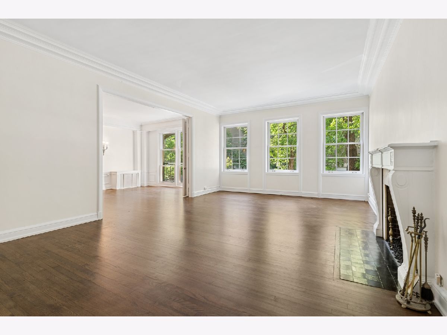
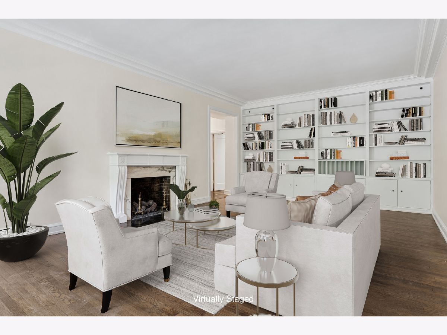
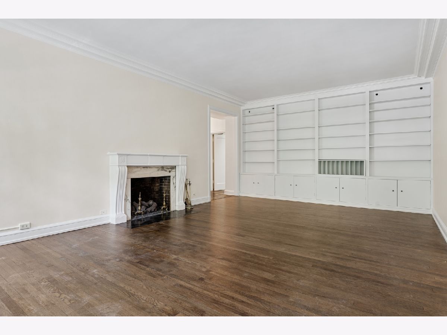
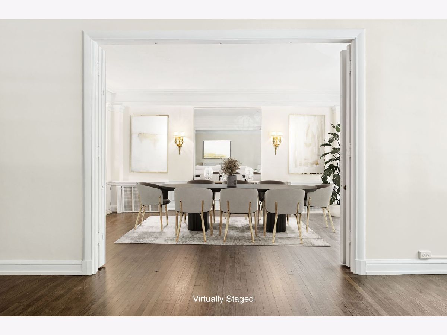
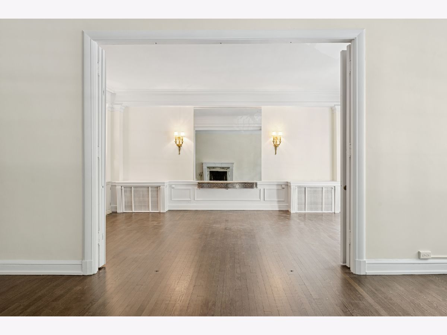
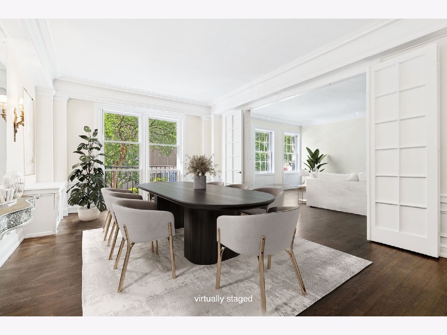
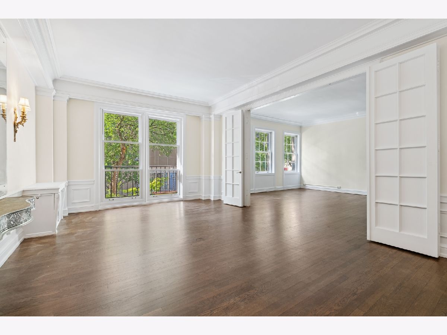
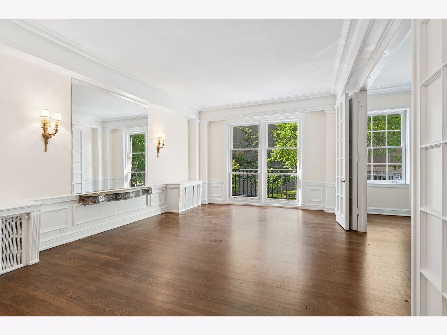
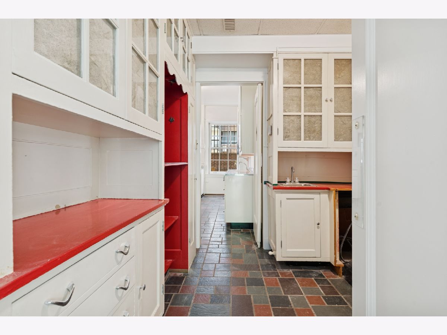
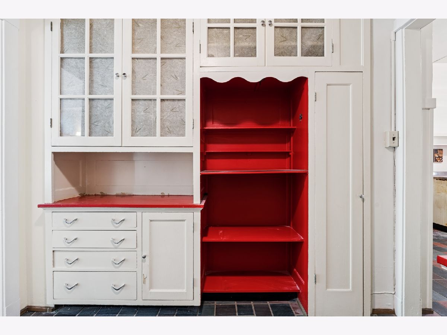
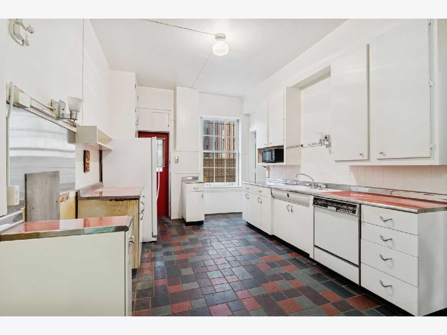
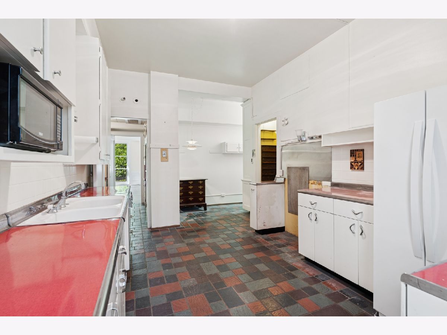
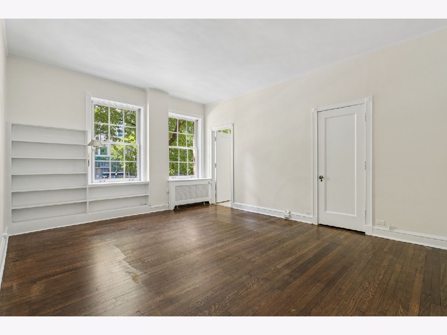
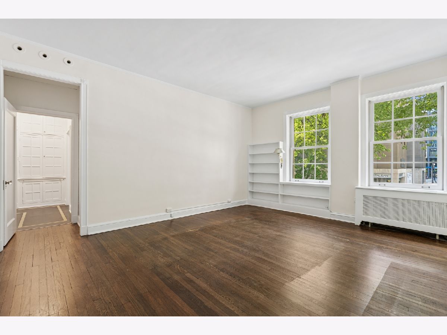
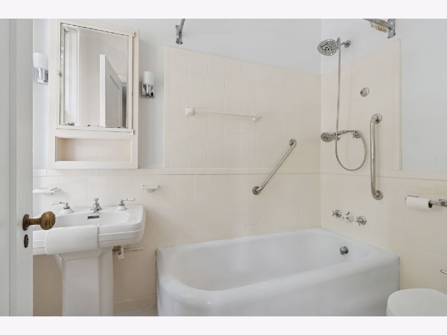
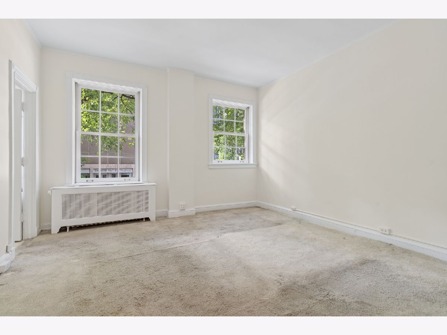
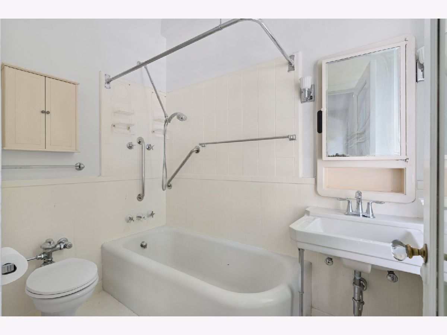
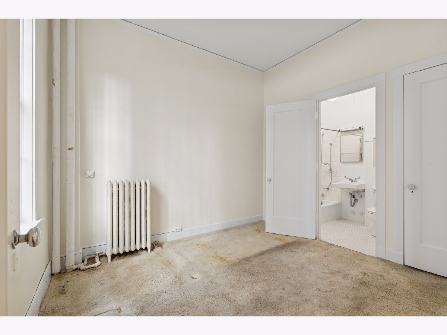
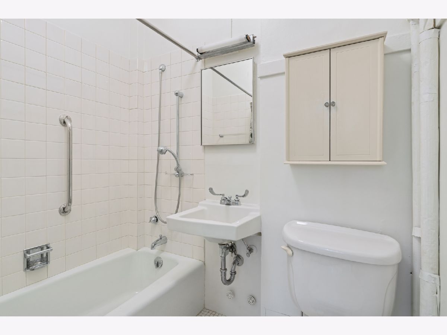
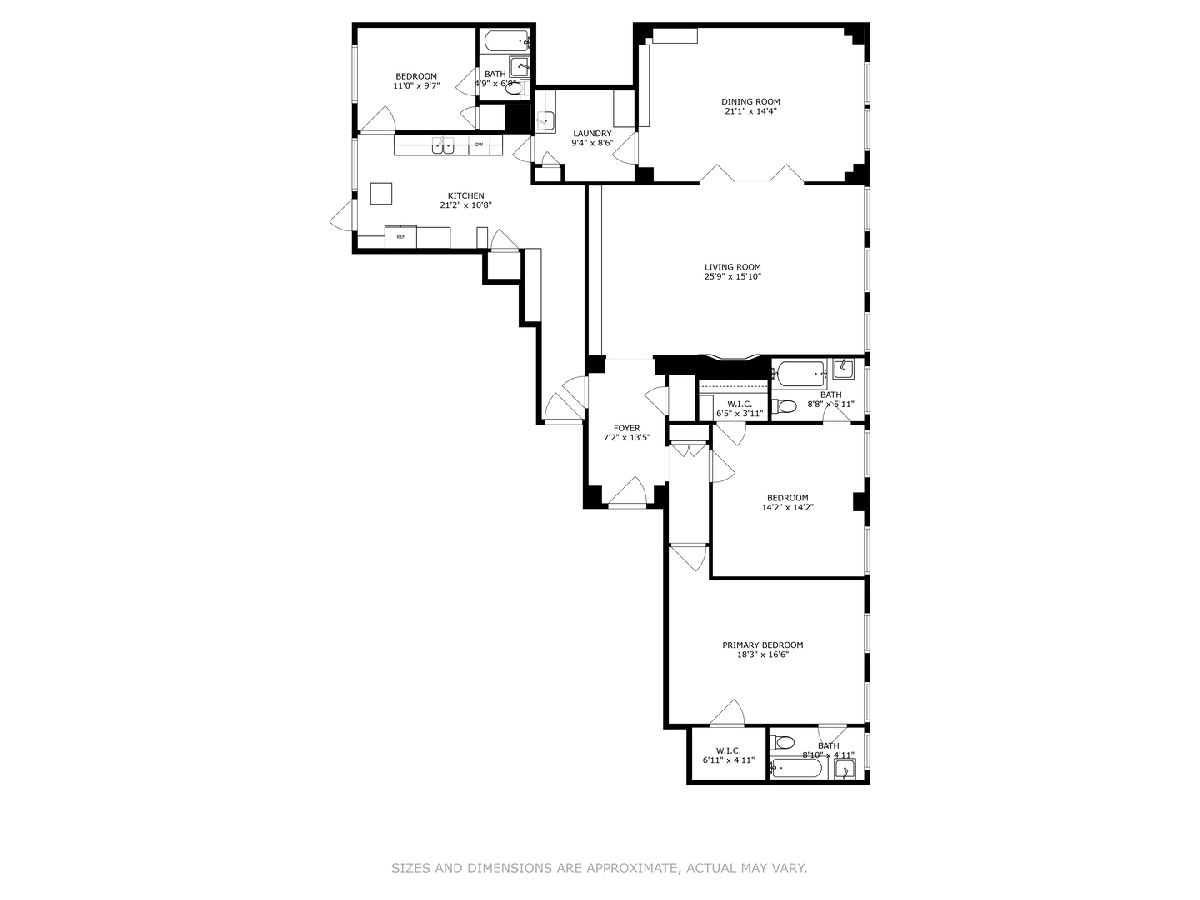
Room Specifics
Total Bedrooms: 3
Bedrooms Above Ground: 3
Bedrooms Below Ground: 0
Dimensions: —
Floor Type: —
Dimensions: —
Floor Type: —
Full Bathrooms: 3
Bathroom Amenities: Separate Shower
Bathroom in Basement: 0
Rooms: —
Basement Description: —
Other Specifics
| — | |
| — | |
| — | |
| — | |
| — | |
| COMMON | |
| — | |
| — | |
| — | |
| — | |
| Not in DB | |
| — | |
| — | |
| — | |
| — |
Tax History
| Year | Property Taxes |
|---|
Contact Agent
Nearby Similar Homes
Nearby Sold Comparables
Contact Agent
Listing Provided By
Compass

