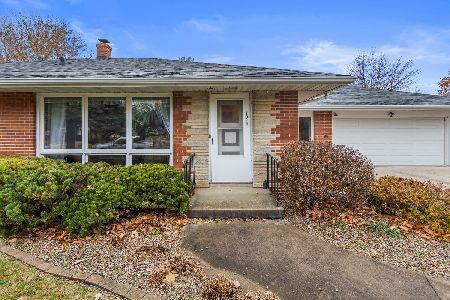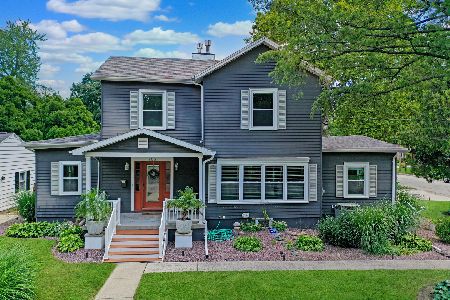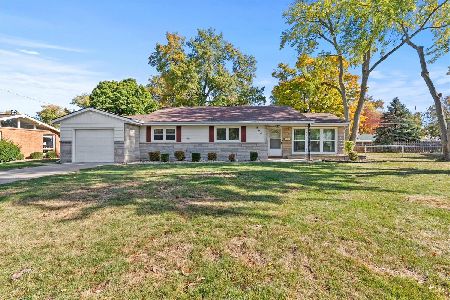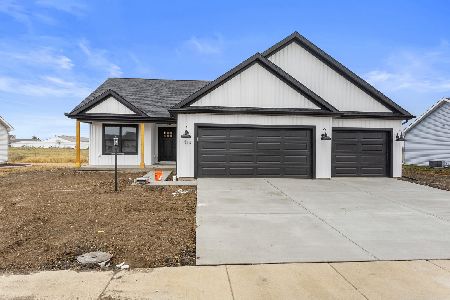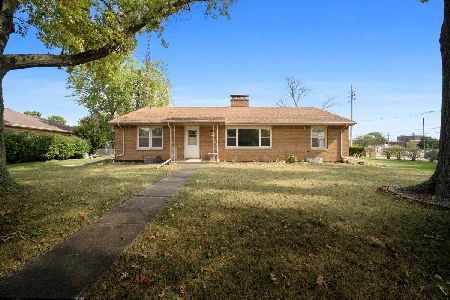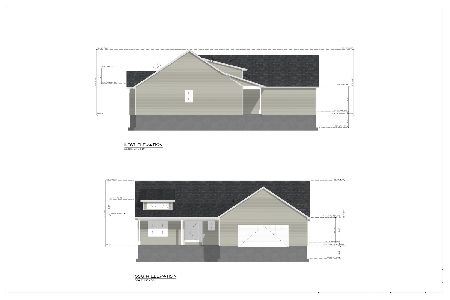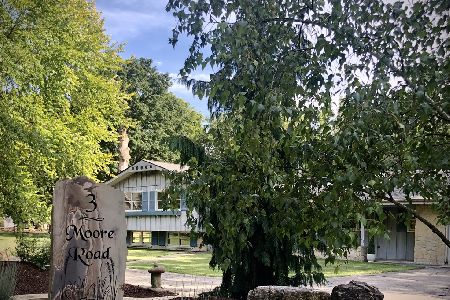2001 Cloud Street, Bloomington, Illinois 61701
$699,000
|
For Sale
|
|
| Status: | Contingent |
| Sqft: | 6,156 |
| Cost/Sqft: | $114 |
| Beds: | 4 |
| Baths: | 5 |
| Year Built: | 1955 |
| Property Taxes: | $15,042 |
| Days On Market: | 46 |
| Lot Size: | 0,00 |
Description
Unique and one-of-a-kind describes this home, reminiscent of the Colonial Revival style architecture. Step inside and discover true craftsmanship and quality. You will not find a more entertainment-friendly home. The first floor not only has a formal living room area but also a spacious formal dining room opening up into a large family room with a fireplace and a wall of beautiful custom built-ins containing a wet bar. These areas are open to the kitchen space, which has been updated with granite countertops, recessed lighting, lots of cabinets, and workspace. The counter-depth stainless steel refrigerator and stainless dishwasher are approximately 2017. The double convection ovens and countertop gas stove are new in 2025, and the stainless microwave in 2022. There is a mini butler's pantry storage area, perfect for smaller appliances. Slide-out trays provide easy access to the spices and condiments you once thought were lost or hard to reach. In addition to all of this entertaining and living space, there is a gorgeous four-seasons room overlooking a backyard that can only be described as a paradise. The backyard oasis is complete with a tennis court, in-ground pool, and a large paver patio, which rounds out this entertainer's delight. The pool house has a 13x17 screened-in area perfect for picnics without the bugs. This structure also has a full bath and houses the pool equipment. There is even a 31x24 garage in the far corner, great for storing lawn furniture, lawn mowers, etc. There is a large laundry room that has tons of storage in addition to storage and pantry space in the hallway off the kitchen. The main floor primary bedroom has a large 10x10 walk-in, professionally designed closet. The primary bathroom has a tile walk-in shower, double sink vanities, one with a designated make-up area. Don't miss the lit stained glass window for an added touch of opulence. The 2nd bedroom on the main level has hardwood floors and lots of custom built-ins. Upstairs, you will find 2, with a possible 3rd bedroom. One of the two bedrooms is a pass-through and was currently used as a bedroom. Two full baths complete the upstairs space. The basement has a large family room and a game room with a wet bar area. The garage is approximately 32x25 and has epoxy floors, lots of storage, and insulated garage doors. Entering the interior garage door allows access to the basement or the home. There are 3 HVAC systems in the home, these are serviced by All Seasons Heating and Cooling (last inspection completed in Oct. 2025). There are 2 water heaters, 2020 & 2023. If you are ready for your forever home, this could be the one. Schedule a viewing today and be amazed at all this home has to offer.
Property Specifics
| Single Family | |
| — | |
| — | |
| 1955 | |
| — | |
| — | |
| No | |
| — |
| — | |
| Not Applicable | |
| — / Not Applicable | |
| — | |
| — | |
| — | |
| 12492002 | |
| 2110232002 |
Nearby Schools
| NAME: | DISTRICT: | DISTANCE: | |
|---|---|---|---|
|
Grade School
Oakland Elementary |
87 | — | |
|
Middle School
Bloomington Jr High School |
87 | Not in DB | |
|
High School
Bloomington High School |
87 | Not in DB | |
Property History
| DATE: | EVENT: | PRICE: | SOURCE: |
|---|---|---|---|
| 21 Nov, 2025 | Under contract | $699,000 | MRED MLS |
| — | Last price change | $739,000 | MRED MLS |
| 23 Oct, 2025 | Listed for sale | $739,000 | MRED MLS |
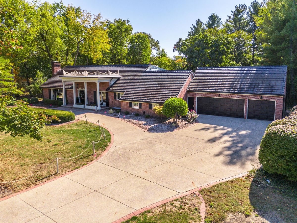
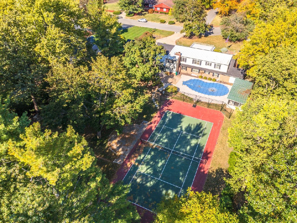
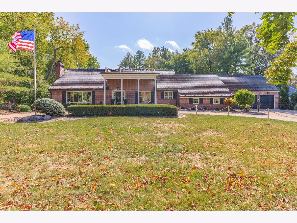
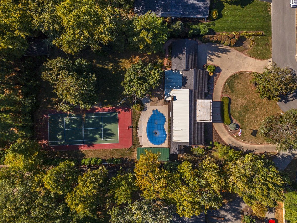
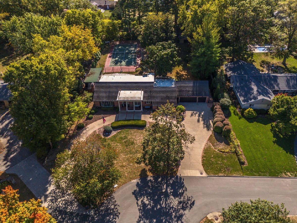
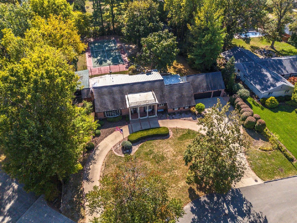
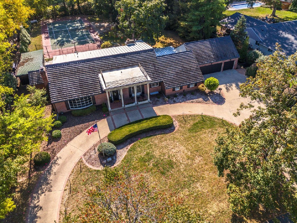
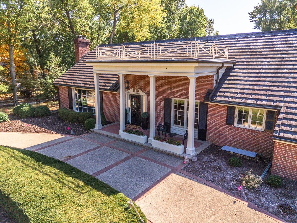
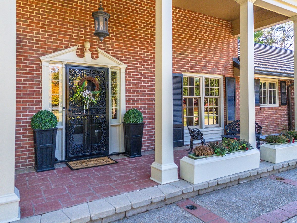
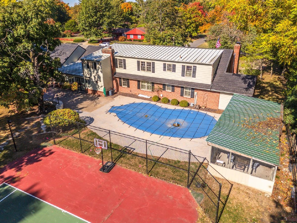
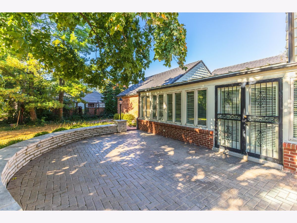
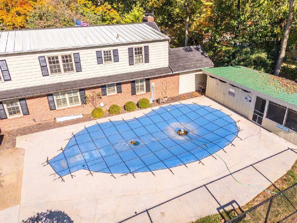
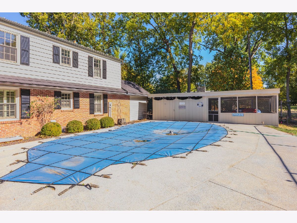
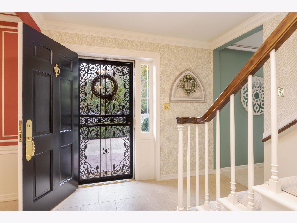
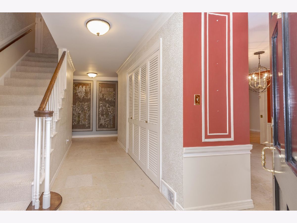
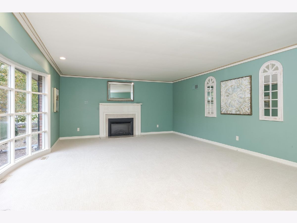
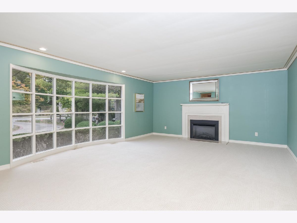
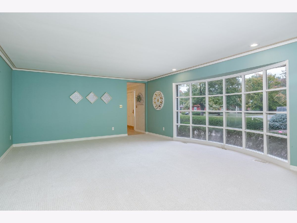
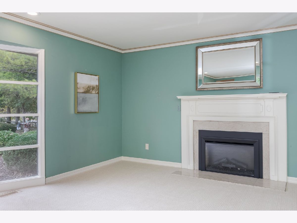
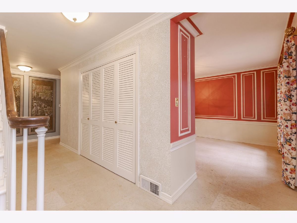
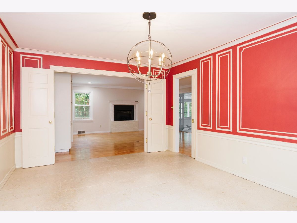
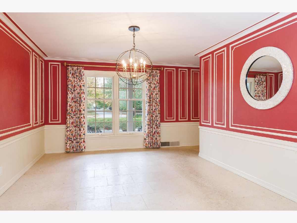
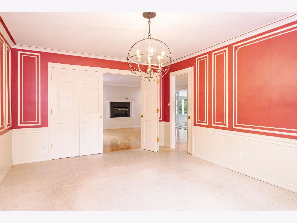
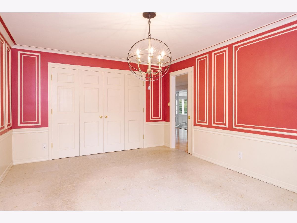
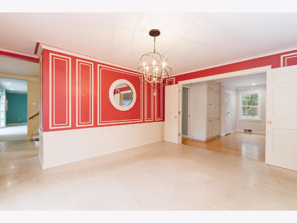
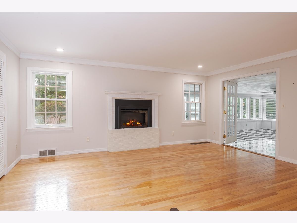
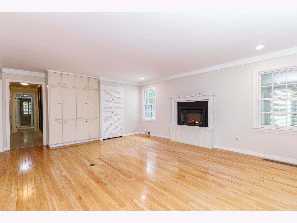
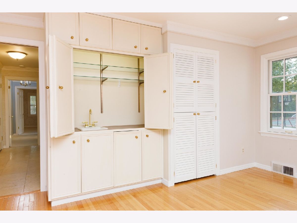
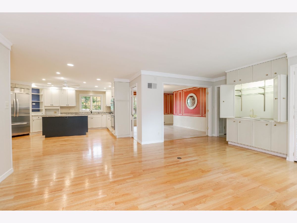
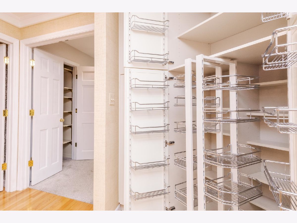
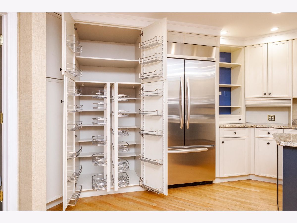
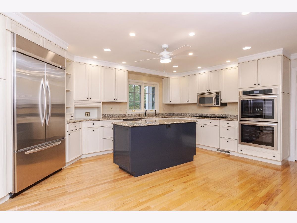
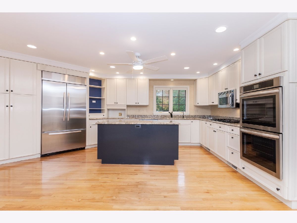
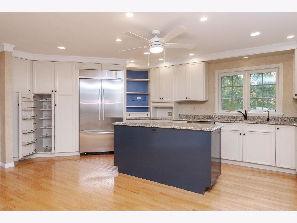
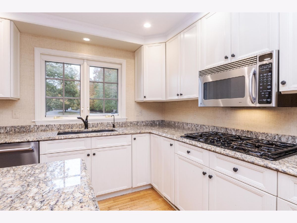
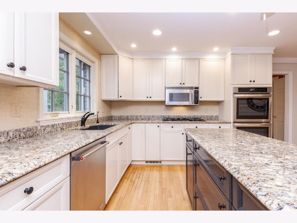
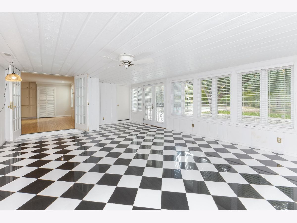
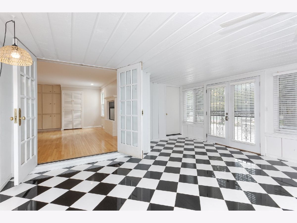
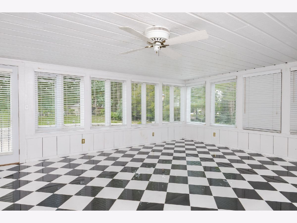
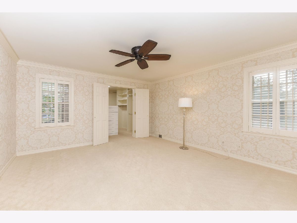
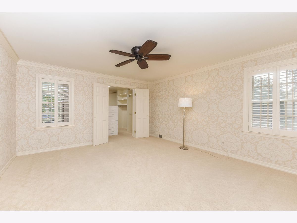
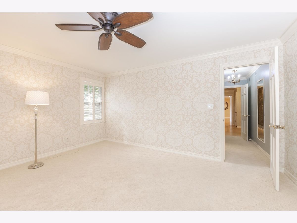
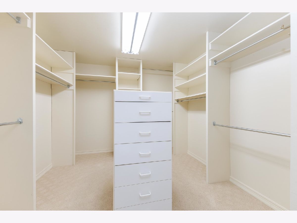
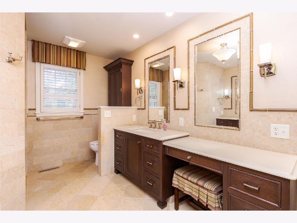
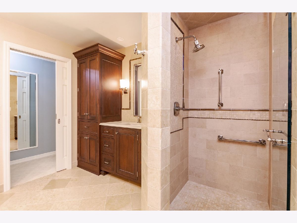
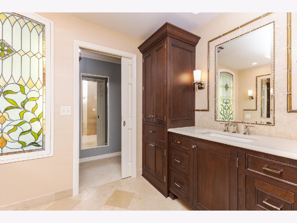
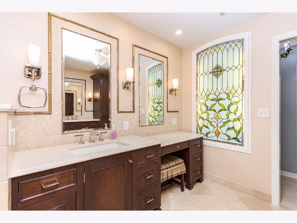
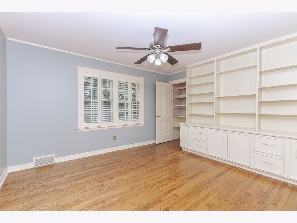
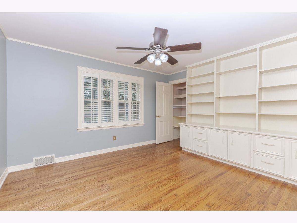
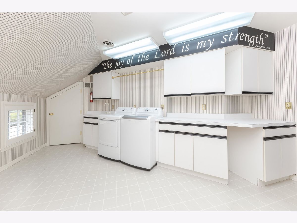
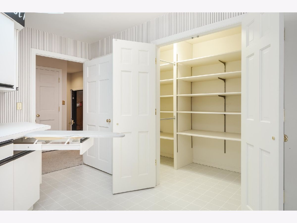
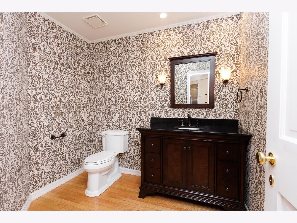
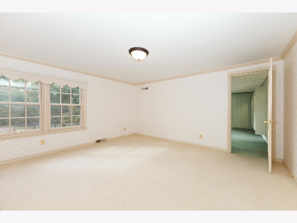
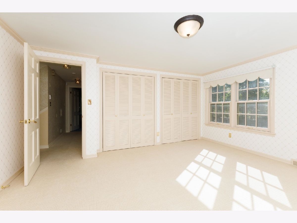
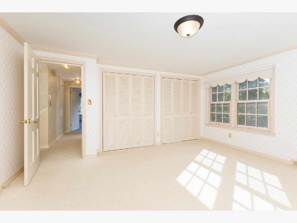
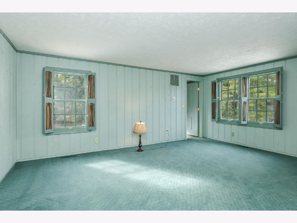
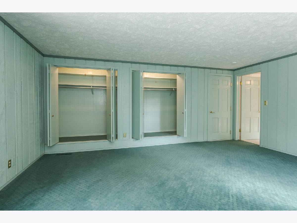
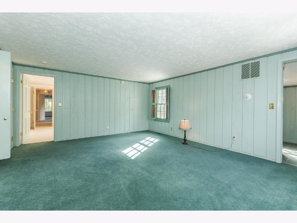
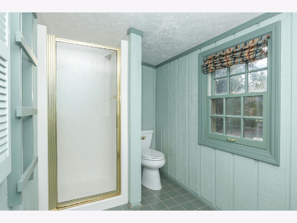
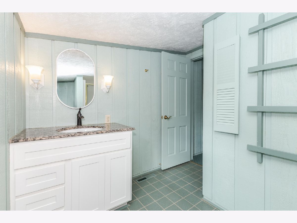
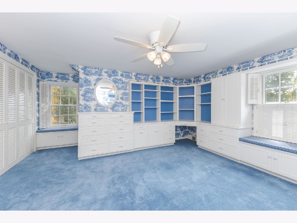
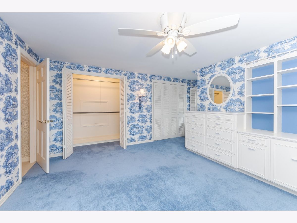
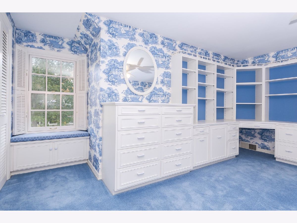
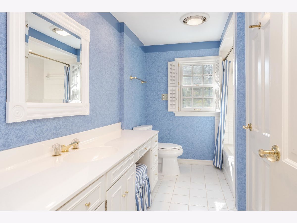
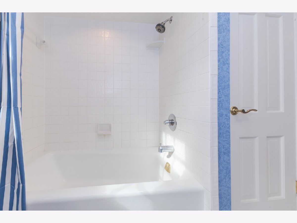
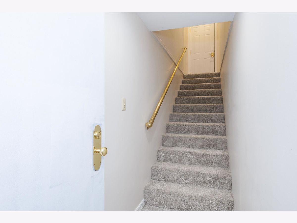
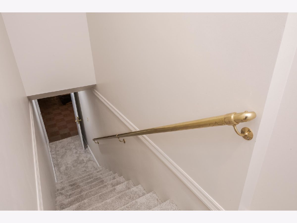
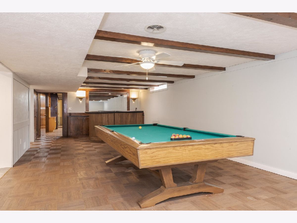
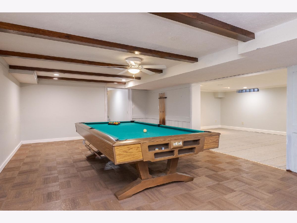
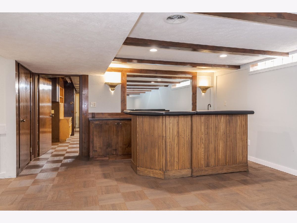
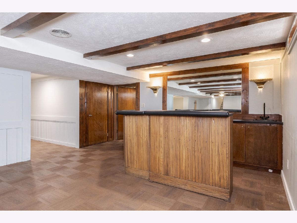
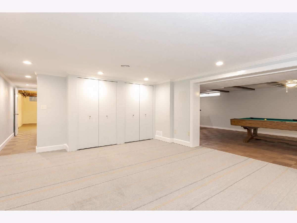
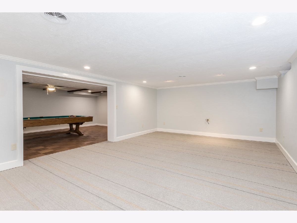
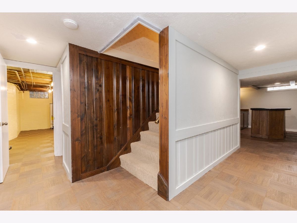
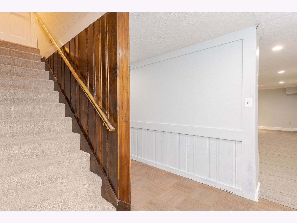
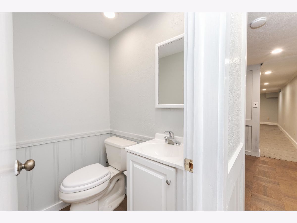
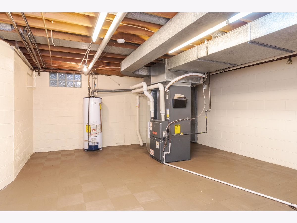
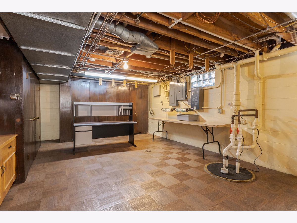
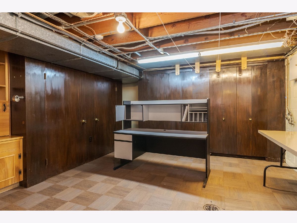
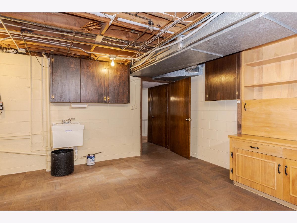
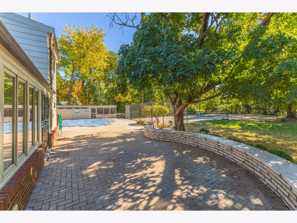
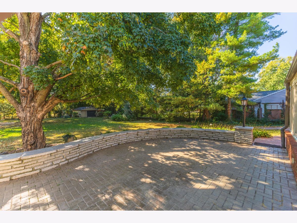
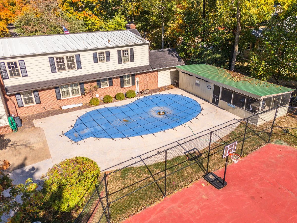
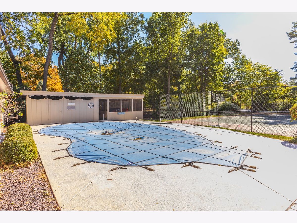
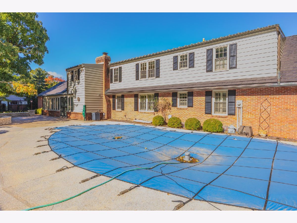
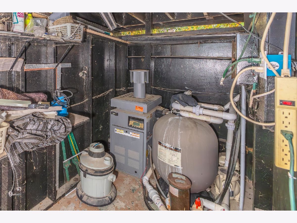
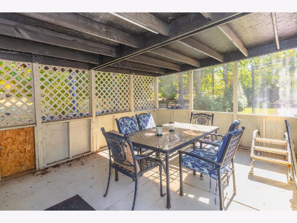
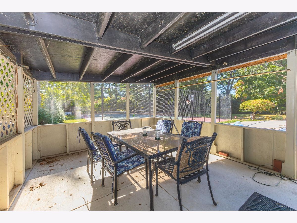
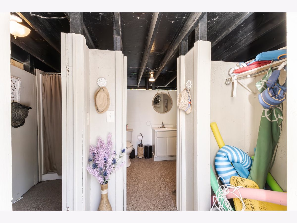
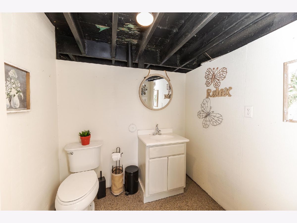
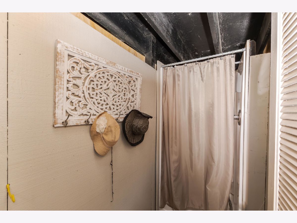
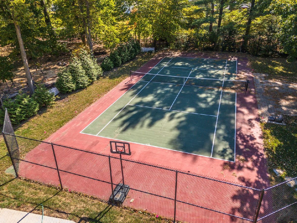
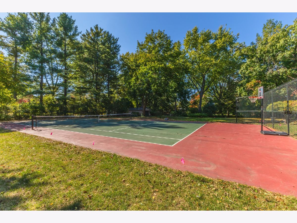
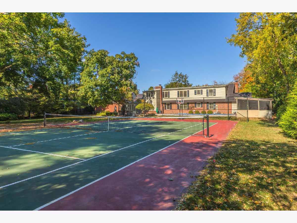
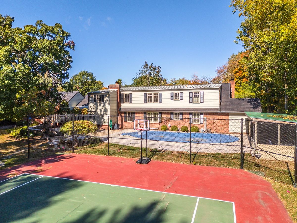
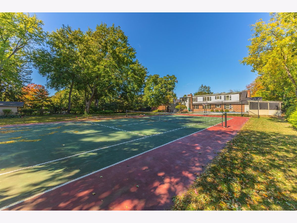
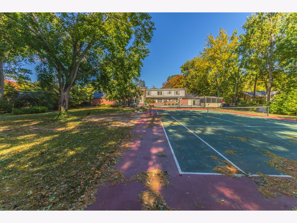
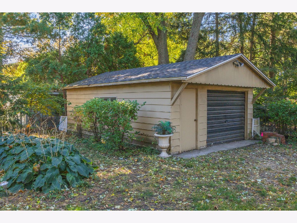
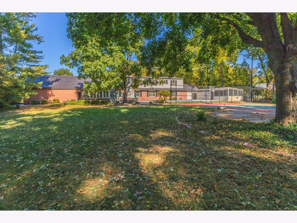
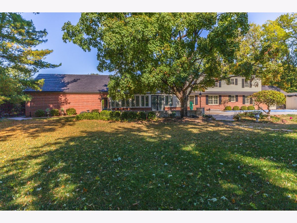
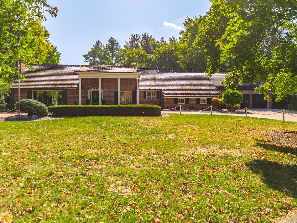
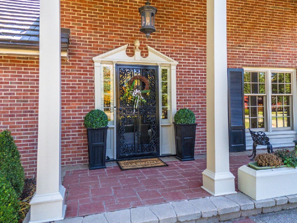
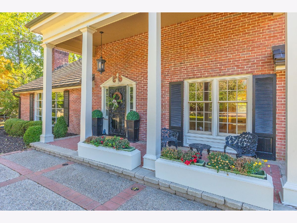
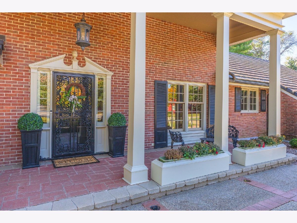
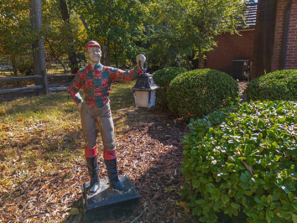
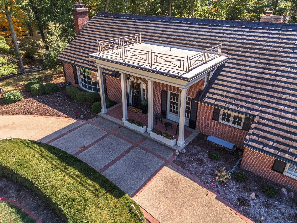
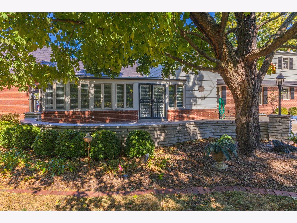
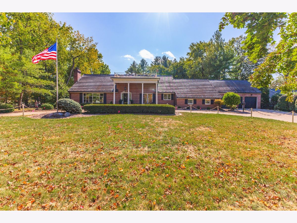
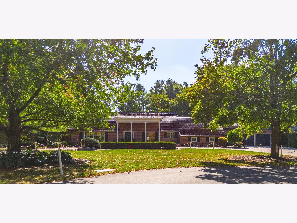
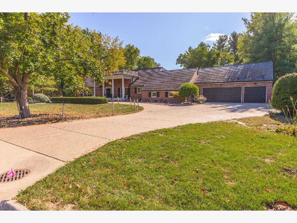
Room Specifics
Total Bedrooms: 4
Bedrooms Above Ground: 4
Bedrooms Below Ground: 0
Dimensions: —
Floor Type: —
Dimensions: —
Floor Type: —
Dimensions: —
Floor Type: —
Full Bathrooms: 5
Bathroom Amenities: —
Bathroom in Basement: 1
Rooms: —
Basement Description: —
Other Specifics
| 3 | |
| — | |
| — | |
| — | |
| — | |
| 145x260 | |
| — | |
| — | |
| — | |
| — | |
| Not in DB | |
| — | |
| — | |
| — | |
| — |
Tax History
| Year | Property Taxes |
|---|---|
| 2025 | $15,042 |
Contact Agent
Nearby Similar Homes
Nearby Sold Comparables
Contact Agent
Listing Provided By
Coldwell Banker Real Estate Group

