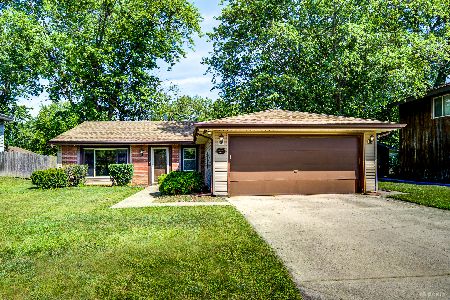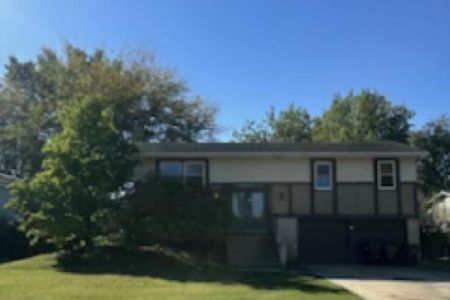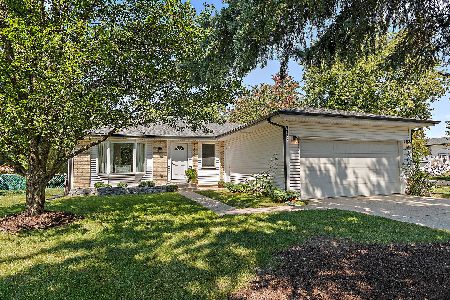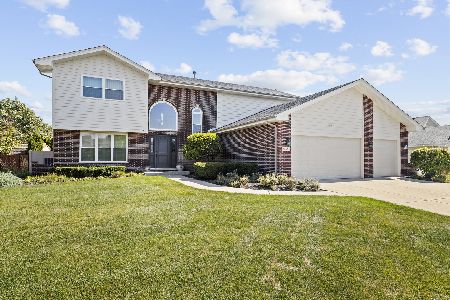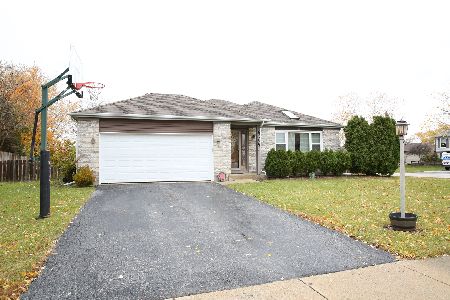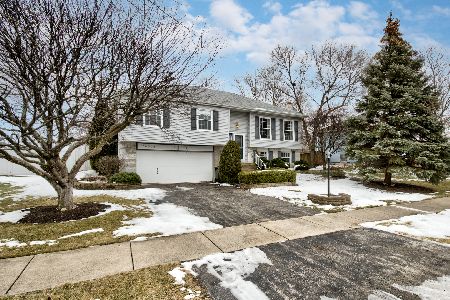20027 Jessica Lane, Frankfort, Illinois 60423
$375,000
|
For Sale
|
|
| Status: | New |
| Sqft: | 1,639 |
| Cost/Sqft: | $229 |
| Beds: | 4 |
| Baths: | 2 |
| Year Built: | 1990 |
| Property Taxes: | $8,897 |
| Days On Market: | 1 |
| Lot Size: | 0,43 |
Description
Enjoy the best of suburban tranquility and everyday convenience in this charming 4bd/2bth Split Level located in Frankfort Square, within the top-rated and highly sought after Lincoln-Way East School District. Step inside to a warm, inviting atmosphere filled with natural light from vaulted ceilings and skylights. The open layout includes a dedicated dining area and a cozy family room with a wood-burning fireplace, perfect for relaxing evenings or casual entertaining. This home has been well cared for over the years, featuring an architectural shingle roof, newer siding and most windows, new furnace (2024), and tankless water heater for added efficiency. The expansive corner lot offers the perfect outdoor retreat -complete with a heated hot tub, above-ground pool, fire pit, shed, and a full privacy fence. Whether you're hosting summer get-togethers or enjoying a quiet night under the stars, this yard was designed for entertaining. The heated 2-car garage adds even more flexibility, offering space for projects, hobbies, or game-day gatherings with finished walls and a TV hookup. Ideally located just 7 minutes from I-80 and La Grange Rd, near Brookside Marketplace, Frankfort Town Center, and local dining. Includes a transferable home warranty through April 2026 for peace of mind. This is the perfect blend of comfort, space, and community ready to welcome you home in Frankfort Square.
Property Specifics
| Single Family | |
| — | |
| — | |
| 1990 | |
| — | |
| TRI LEVEL | |
| No | |
| 0.43 |
| Will | |
| — | |
| — / Not Applicable | |
| — | |
| — | |
| — | |
| 12502569 | |
| 1909131350110000 |
Nearby Schools
| NAME: | DISTRICT: | DISTANCE: | |
|---|---|---|---|
|
High School
Lincoln-way East High School |
210 | Not in DB | |
Property History
| DATE: | EVENT: | PRICE: | SOURCE: |
|---|---|---|---|
| 29 Dec, 2021 | Sold | $300,000 | MRED MLS |
| 21 Nov, 2021 | Under contract | $299,900 | MRED MLS |
| — | Last price change | $309,900 | MRED MLS |
| 12 Nov, 2021 | Listed for sale | $309,900 | MRED MLS |
| 24 Oct, 2025 | Listed for sale | $375,000 | MRED MLS |
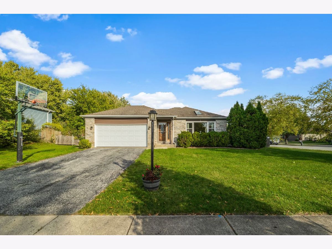
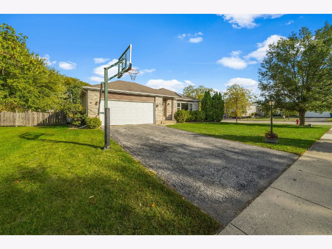
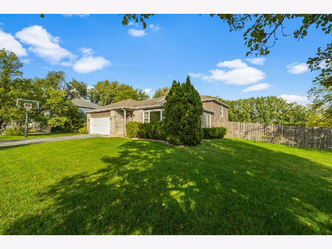
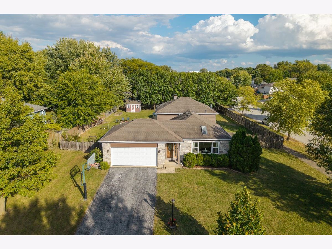
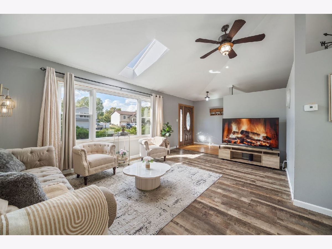
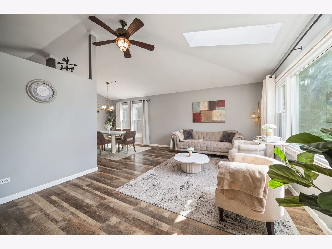
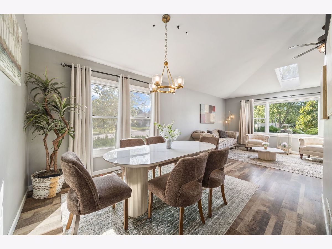
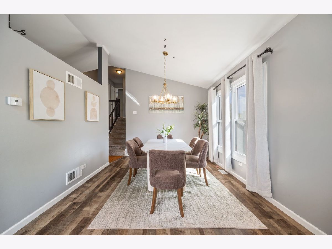
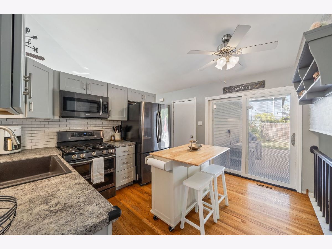
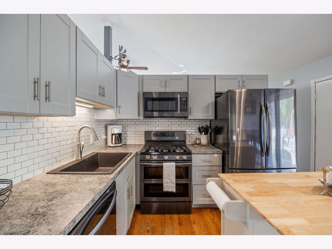
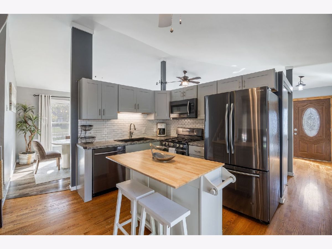
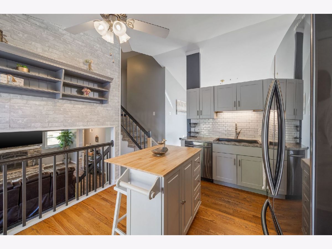
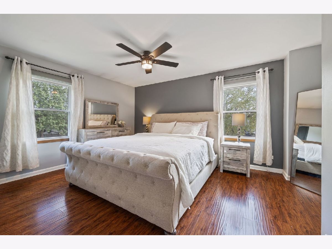
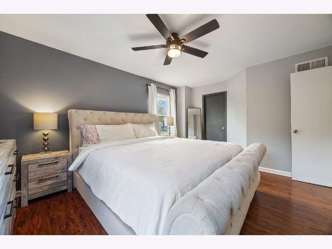
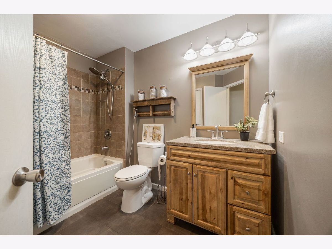
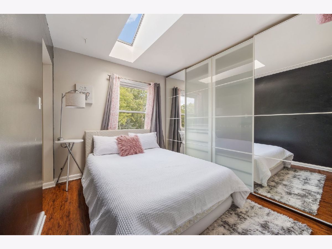
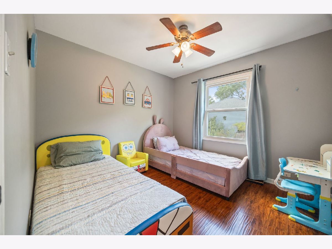
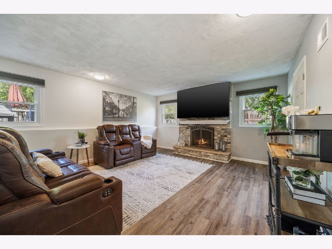
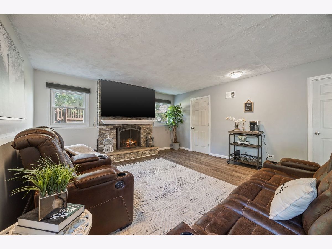
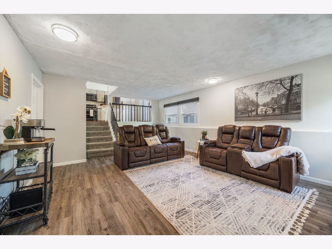
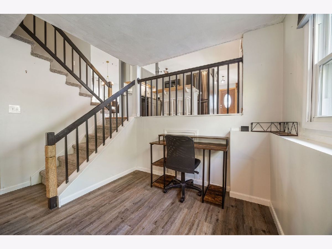
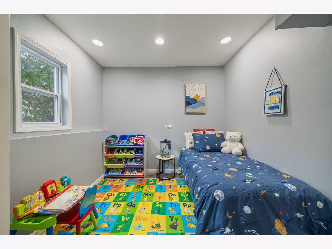
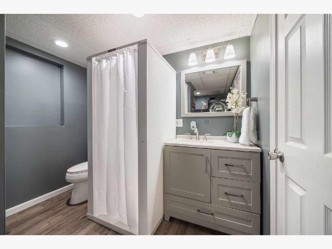
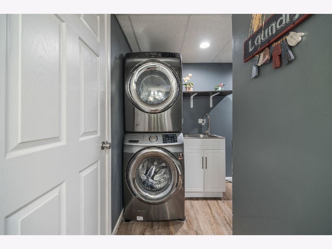
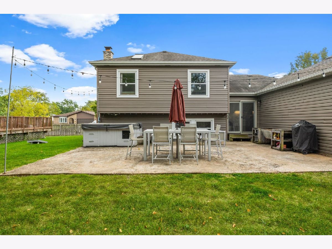
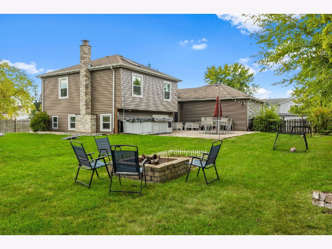
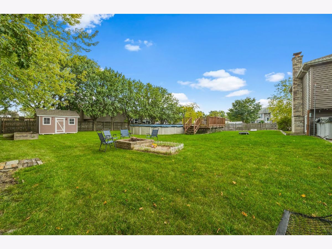
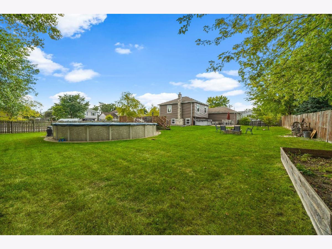
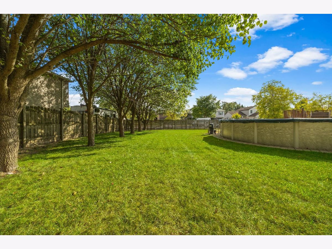
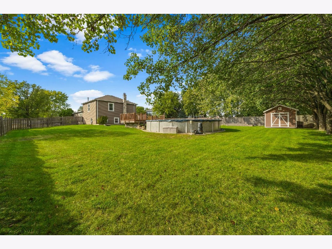
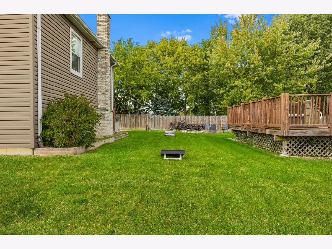
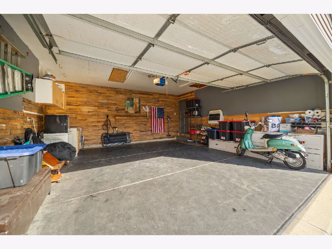
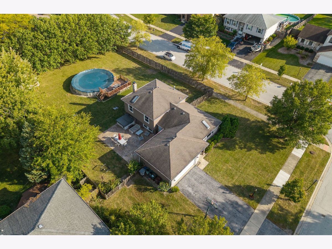
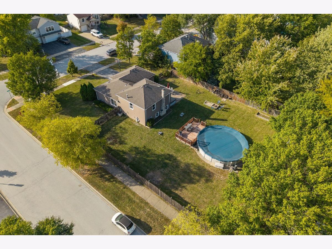
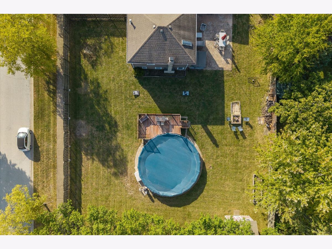
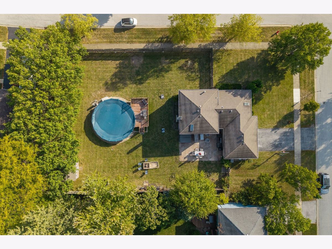
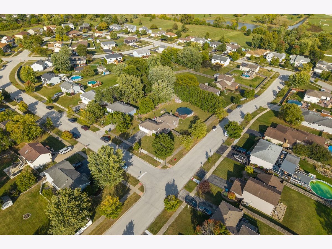
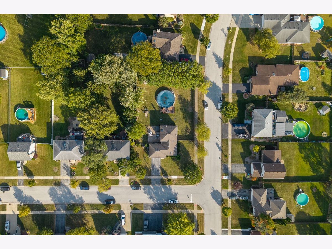
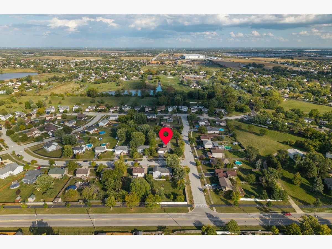
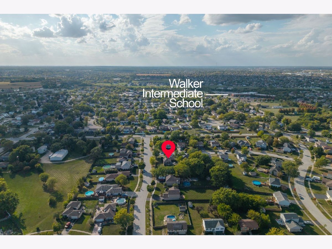
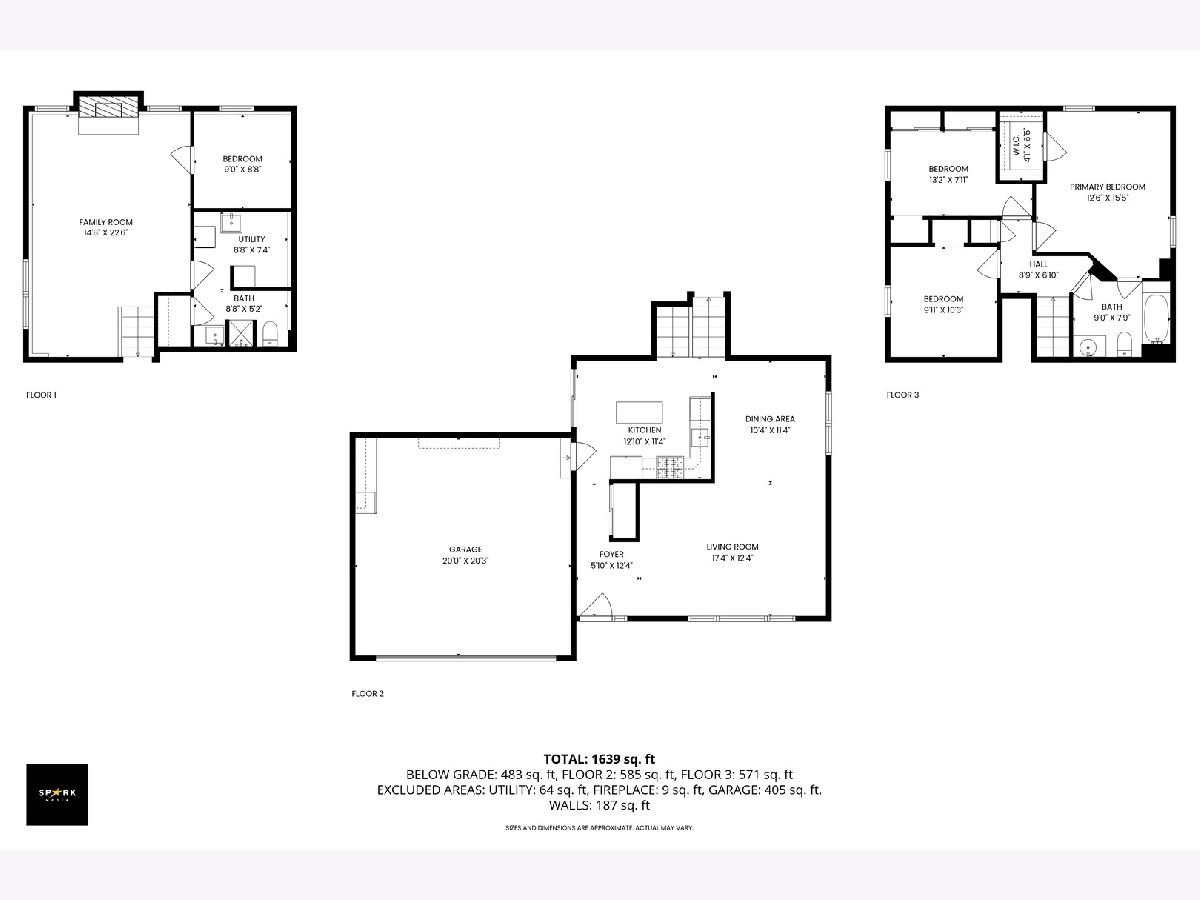
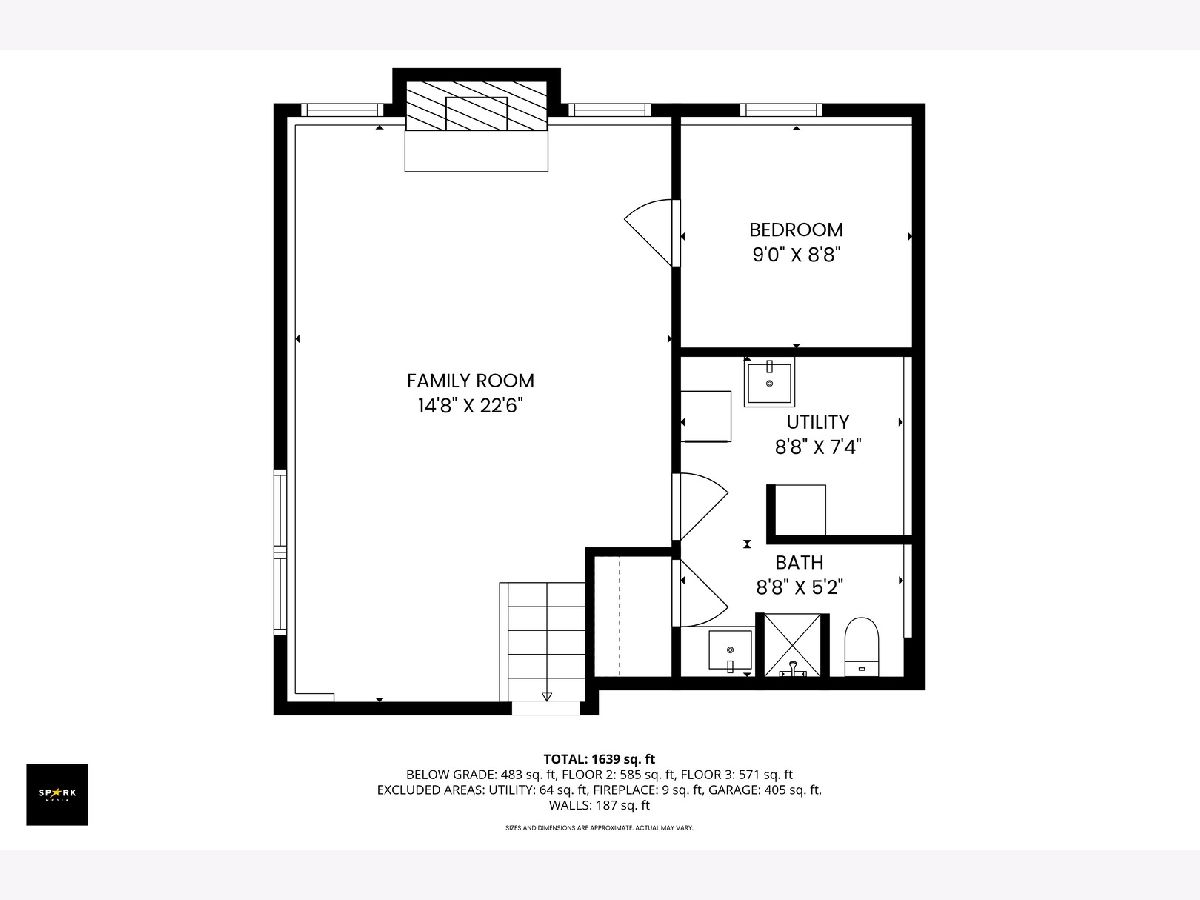
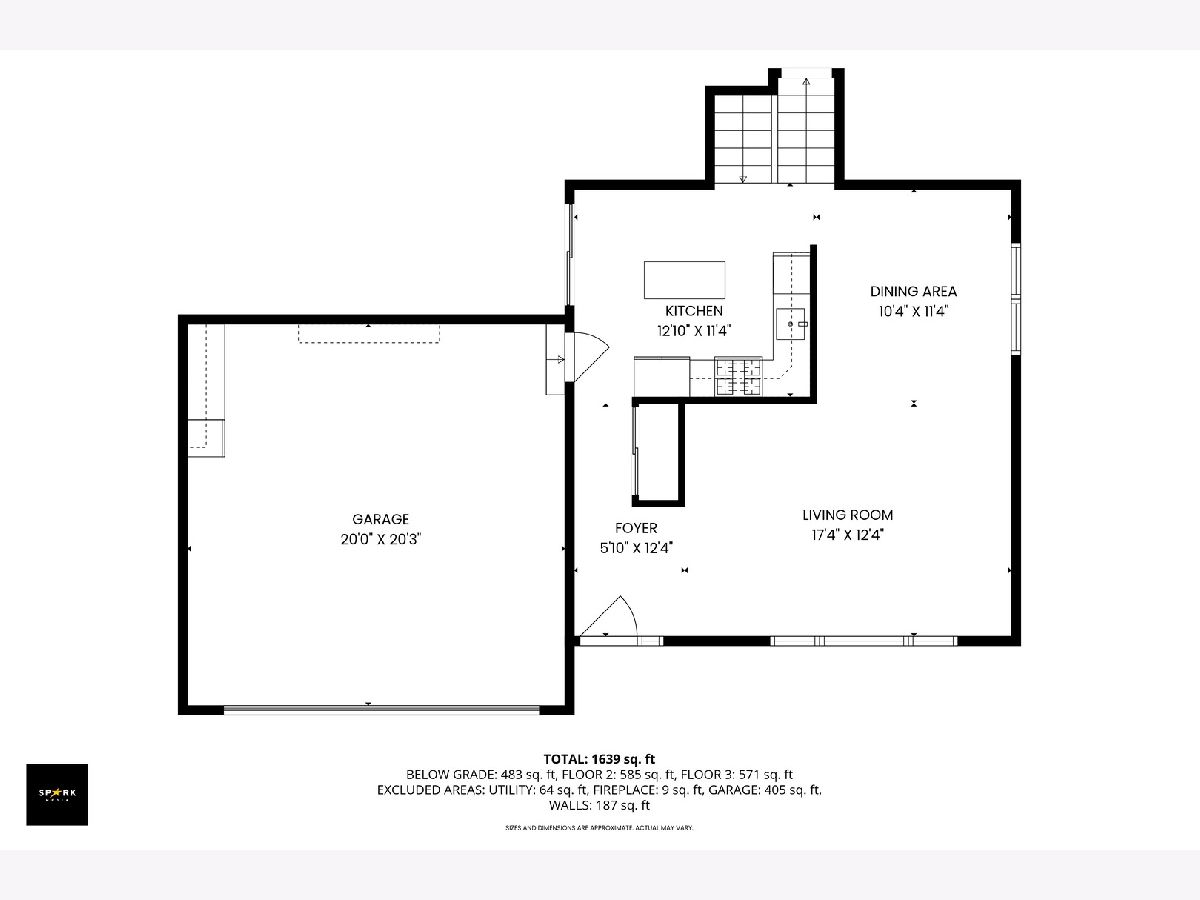
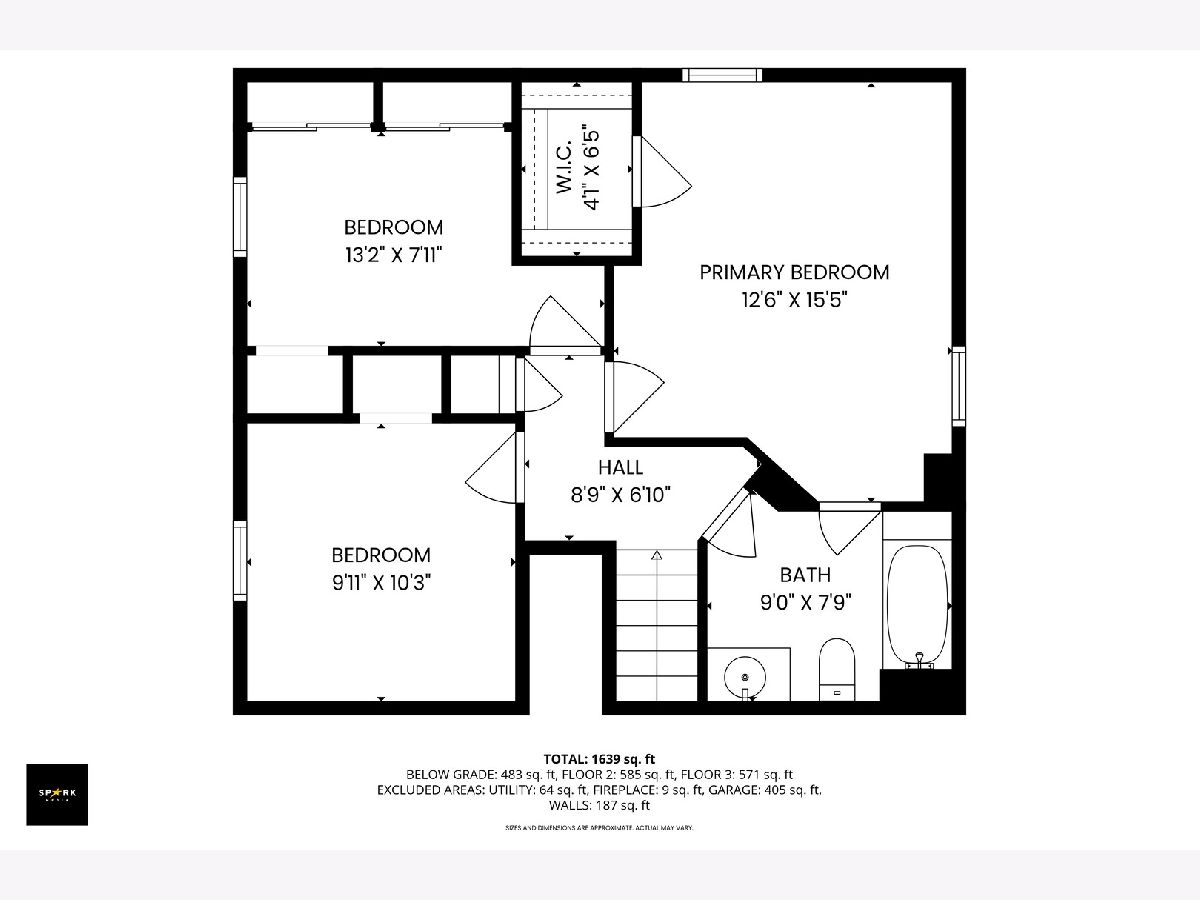
Room Specifics
Total Bedrooms: 4
Bedrooms Above Ground: 4
Bedrooms Below Ground: 0
Dimensions: —
Floor Type: —
Dimensions: —
Floor Type: —
Dimensions: —
Floor Type: —
Full Bathrooms: 2
Bathroom Amenities: Whirlpool
Bathroom in Basement: —
Rooms: —
Basement Description: —
Other Specifics
| 2 | |
| — | |
| — | |
| — | |
| — | |
| 100X180 | |
| — | |
| — | |
| — | |
| — | |
| Not in DB | |
| — | |
| — | |
| — | |
| — |
Tax History
| Year | Property Taxes |
|---|---|
| 2021 | $7,265 |
| 2025 | $8,897 |
Contact Agent
Nearby Similar Homes
Nearby Sold Comparables
Contact Agent
Listing Provided By
@properties Christie's International Real Estate

