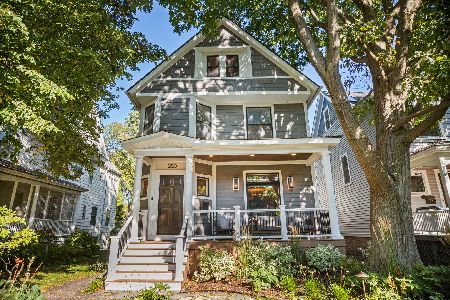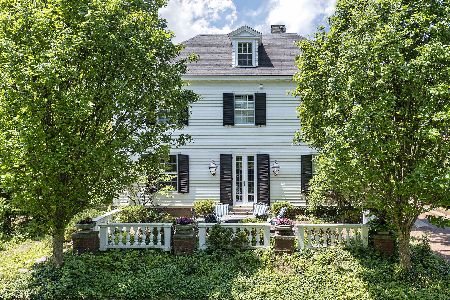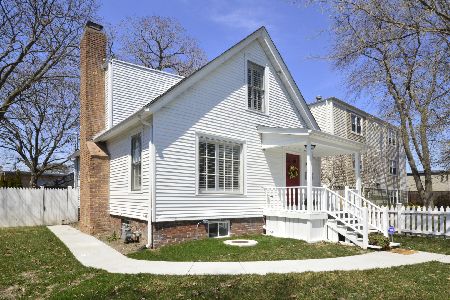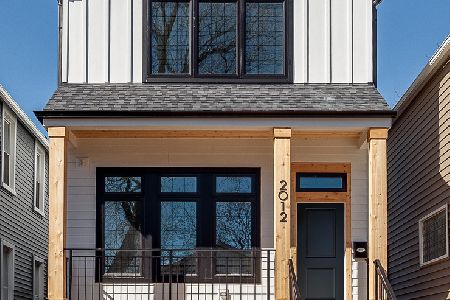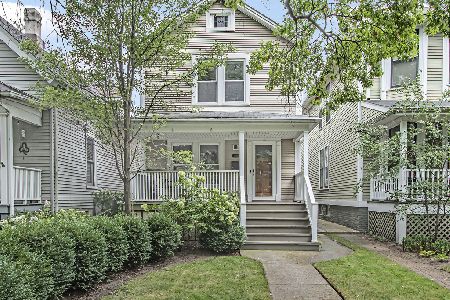2012 Maple Avenue, Evanston, Illinois 60201
$1,295,000
|
For Sale
|
|
| Status: | Pending |
| Sqft: | 3,246 |
| Cost/Sqft: | $399 |
| Beds: | 3 |
| Baths: | 4 |
| Year Built: | 2023 |
| Property Taxes: | $14,019 |
| Days On Market: | 62 |
| Lot Size: | 0,00 |
Description
Stunning Newer Construction in Prime Evanston Location Welcome to 2012 Maple, a beautifully crafted single-family home that blends modern design with timeless details. The sharp exterior features board-and-batten siding, black-framed windows, and a charming covered front porch that sets the tone for what's inside. Step into a sun-drenched, open-concept living and dining area-perfect for both everyday living and entertaining. The chef's kitchen is a true showstopper, complete with professional-grade appliances, a large center island, butler's pantry, walk-in pantry, custom white shaker cabinetry with under-cabinet lighting, a herringbone tile backsplash, and sleek quartz countertops. The adjoining family room impresses with a coffered ceiling, custom millwork accent wall, and abundant natural light. A rear mudroom with built-in cubbies keeps everything organized. The second floor is home to a serene primary suite with designer accent wall, bedside sconces, two walk-in closets, and a spa-like bath featuring dual vanities, a spacious glass-enclosed shower, and a freestanding soaking tub. Two additional bedrooms, a full hall bath, and laundry complete this level. The finished lower level offers incredible additional living space with a large recreation room, full wet bar, spacious bedroom, full bath, and convenient laundry room. A two-car parking pad adds to the convenience. All this in an unbeatable location-just steps from the Purple Line, downtown Evanston, shops, groceries, restaurants, the lakefront, and more. 2012 Maple is the perfect blend of style, comfort, and location-ready to welcome you home.
Property Specifics
| Single Family | |
| — | |
| — | |
| 2023 | |
| — | |
| — | |
| No | |
| — |
| Cook | |
| — | |
| — / Not Applicable | |
| — | |
| — | |
| — | |
| 12456908 | |
| 11181020270000 |
Nearby Schools
| NAME: | DISTRICT: | DISTANCE: | |
|---|---|---|---|
|
Grade School
Dewey Elementary School |
65 | — | |
|
Middle School
Nichols Middle School |
65 | Not in DB | |
|
High School
Evanston Twp High School |
202 | Not in DB | |
Property History
| DATE: | EVENT: | PRICE: | SOURCE: |
|---|---|---|---|
| 25 Oct, 2019 | Sold | $145,000 | MRED MLS |
| 17 Oct, 2019 | Under contract | $200,000 | MRED MLS |
| — | Last price change | $224,900 | MRED MLS |
| 1 Oct, 2019 | Listed for sale | $324,900 | MRED MLS |
| 25 May, 2023 | Sold | $1,122,000 | MRED MLS |
| 20 Mar, 2023 | Under contract | $999,900 | MRED MLS |
| 14 Mar, 2023 | Listed for sale | $999,900 | MRED MLS |
| 16 Oct, 2025 | Under contract | $1,295,000 | MRED MLS |
| 1 Sep, 2025 | Listed for sale | $1,295,000 | MRED MLS |
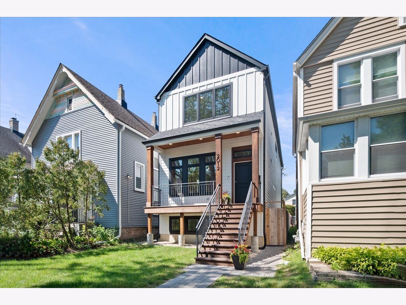
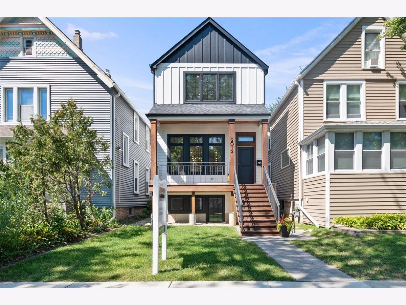
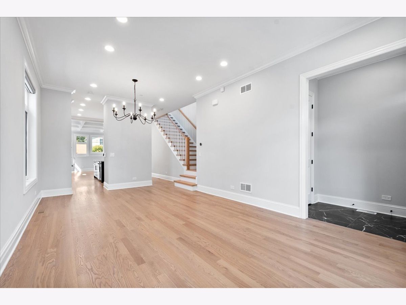
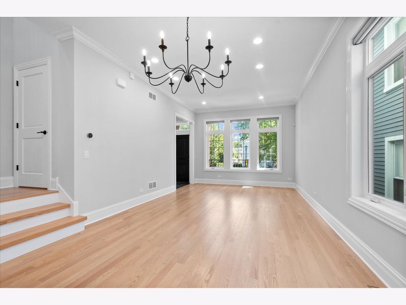
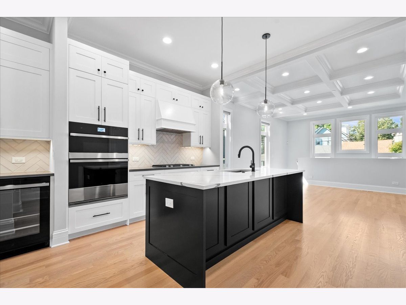
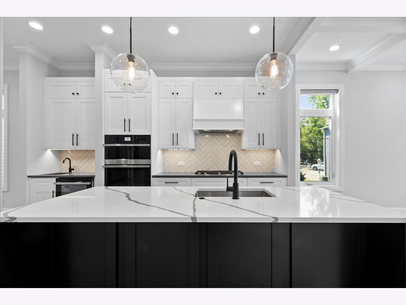
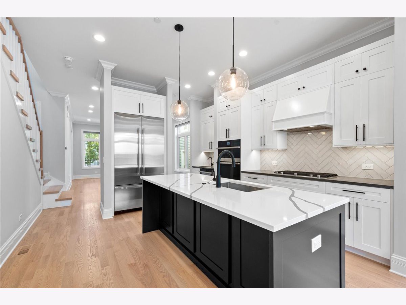
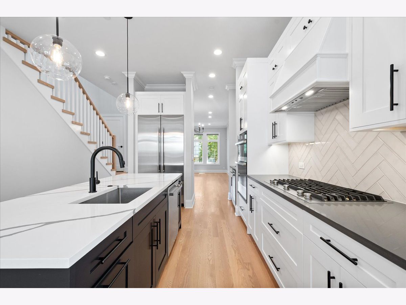
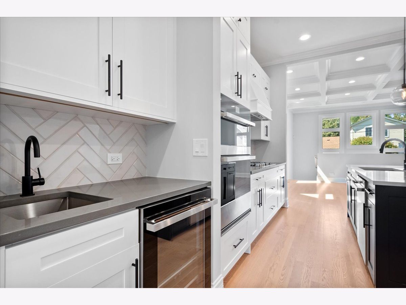
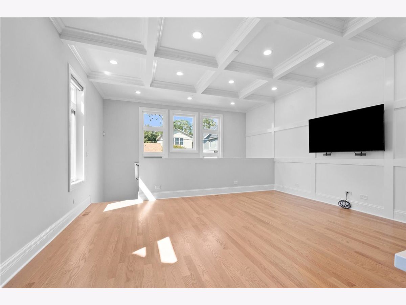
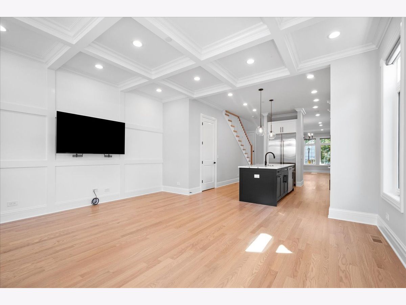
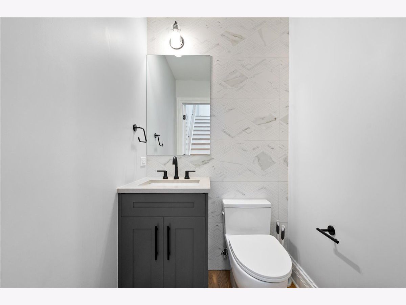
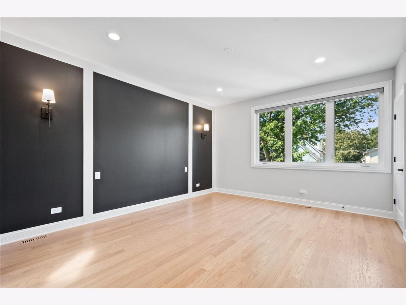
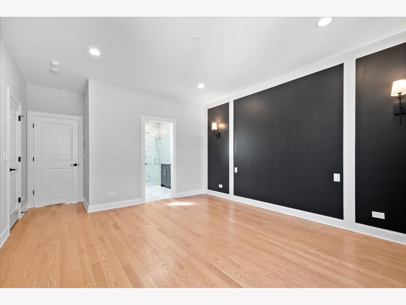
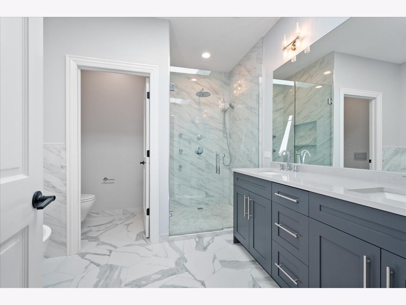
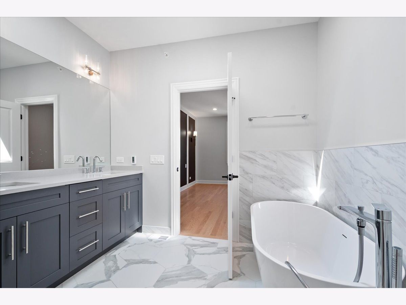
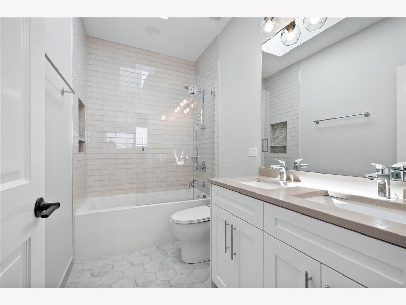
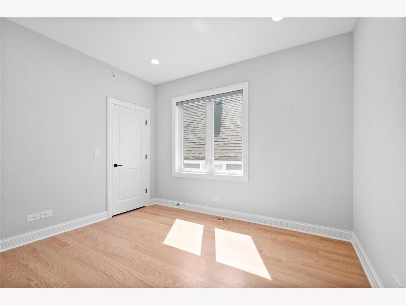
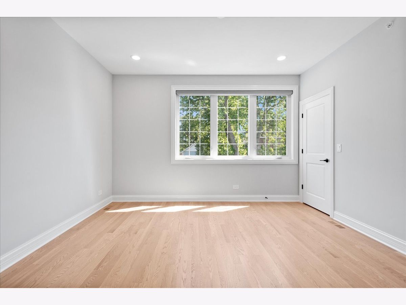
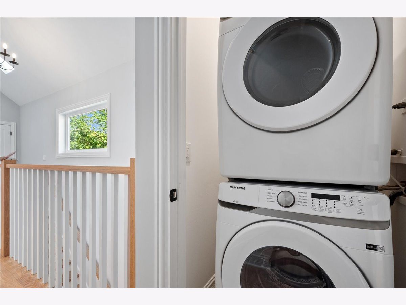
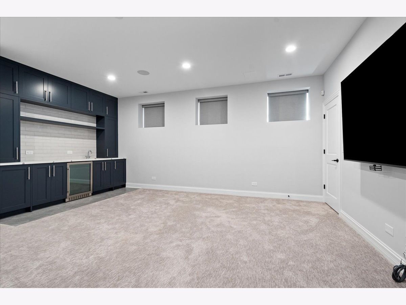
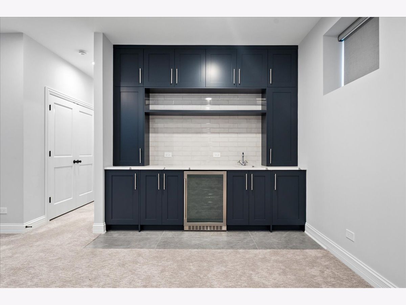
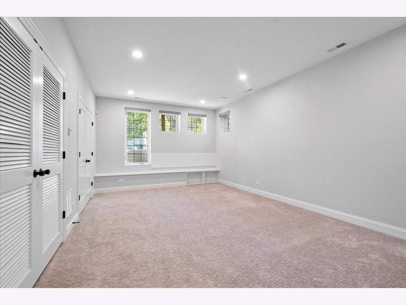
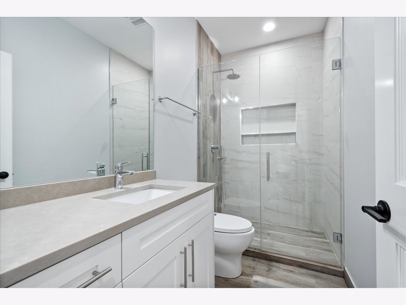
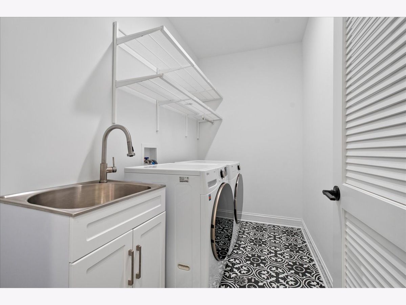
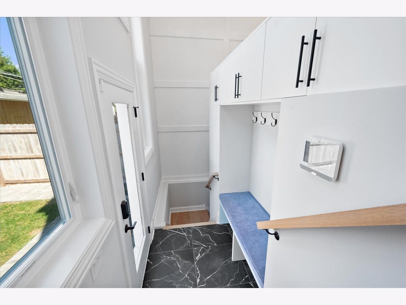
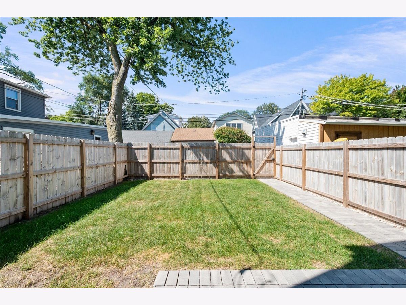
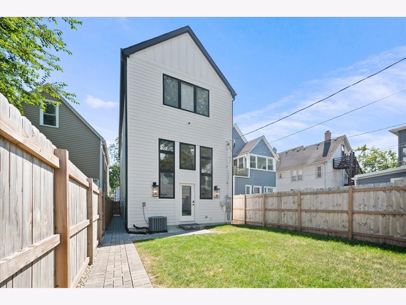
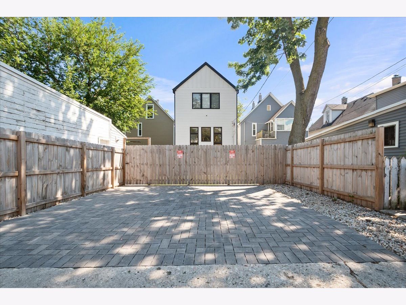
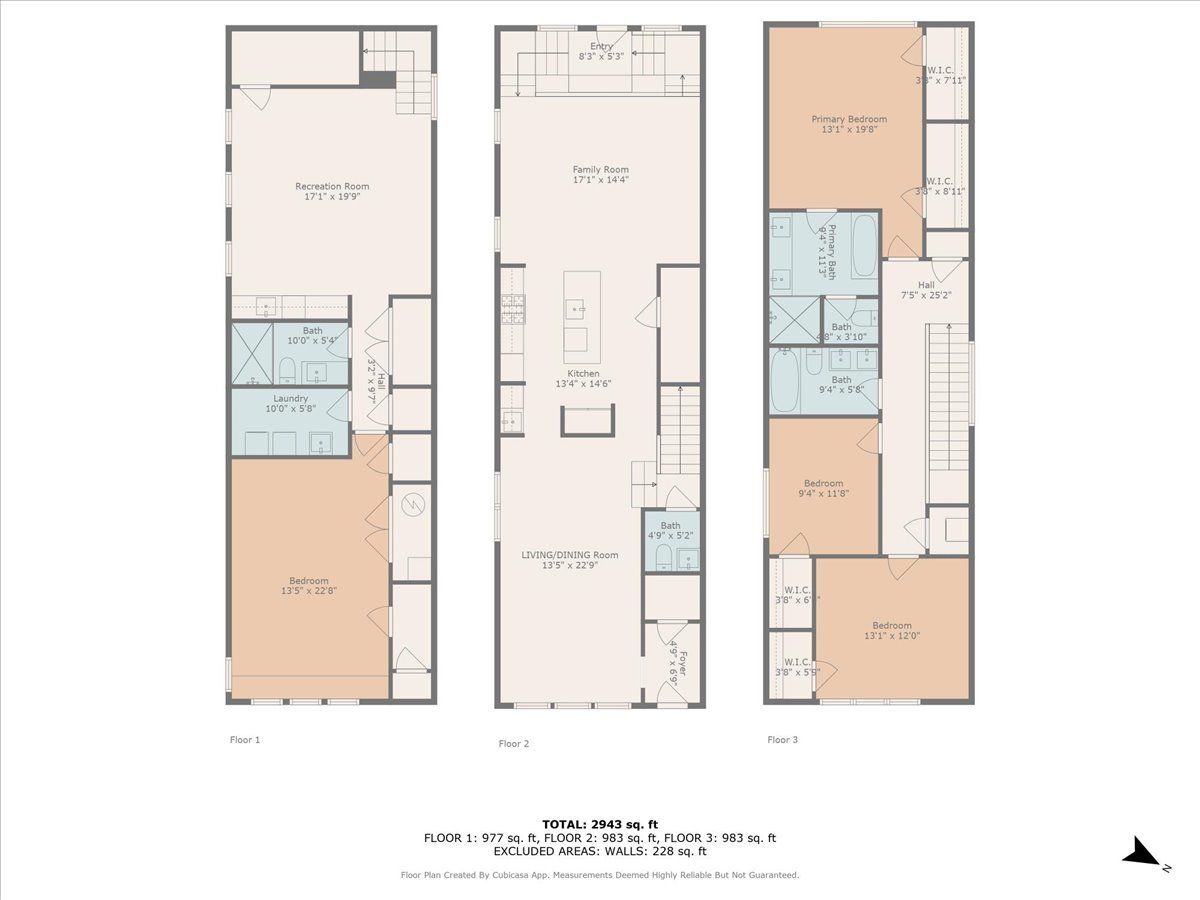
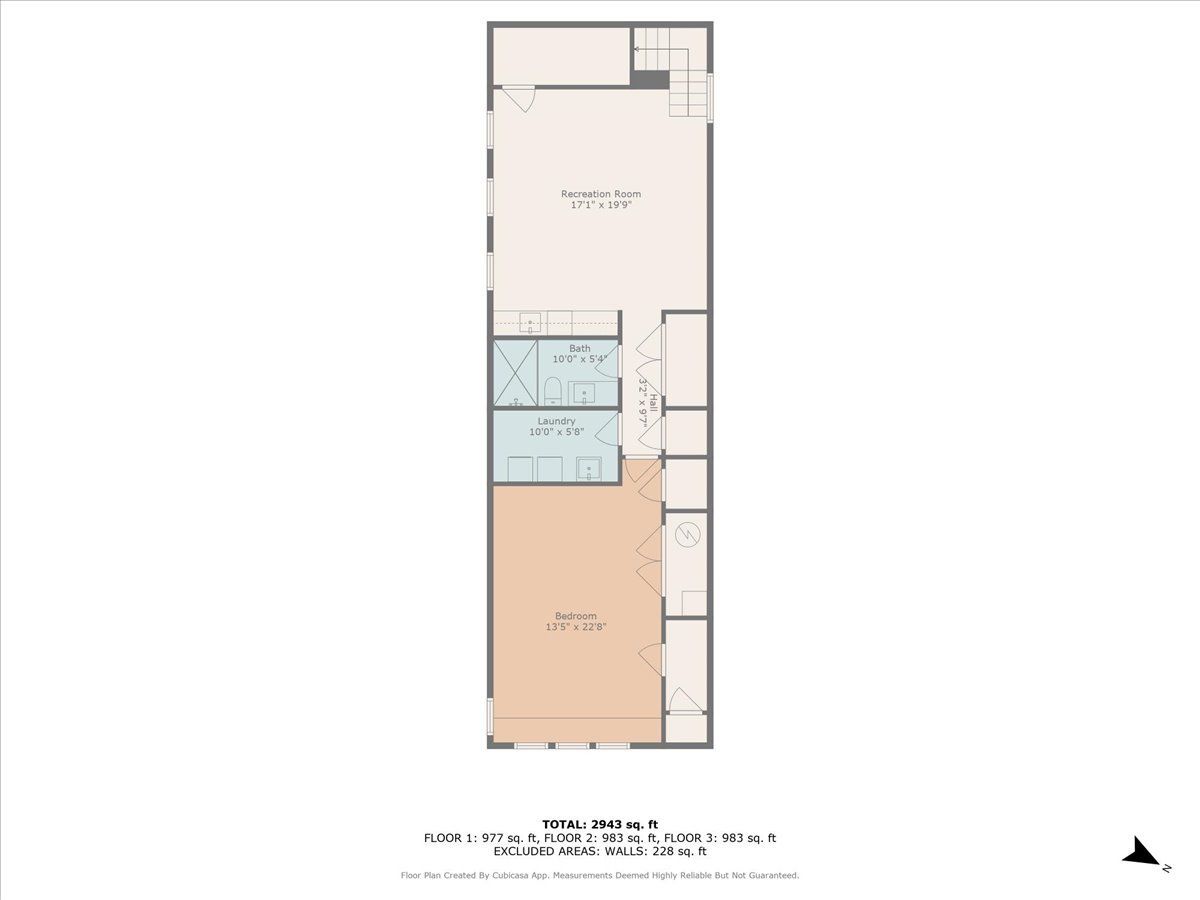
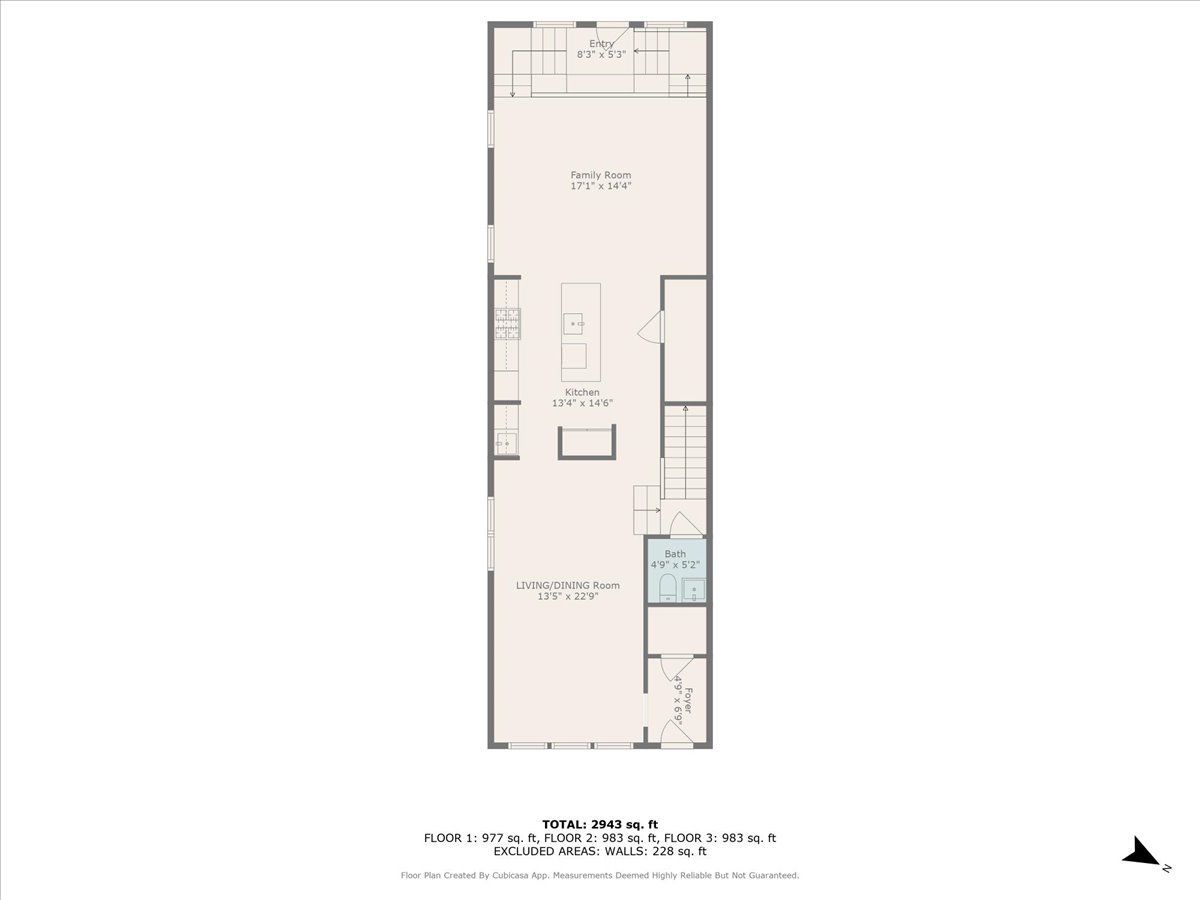
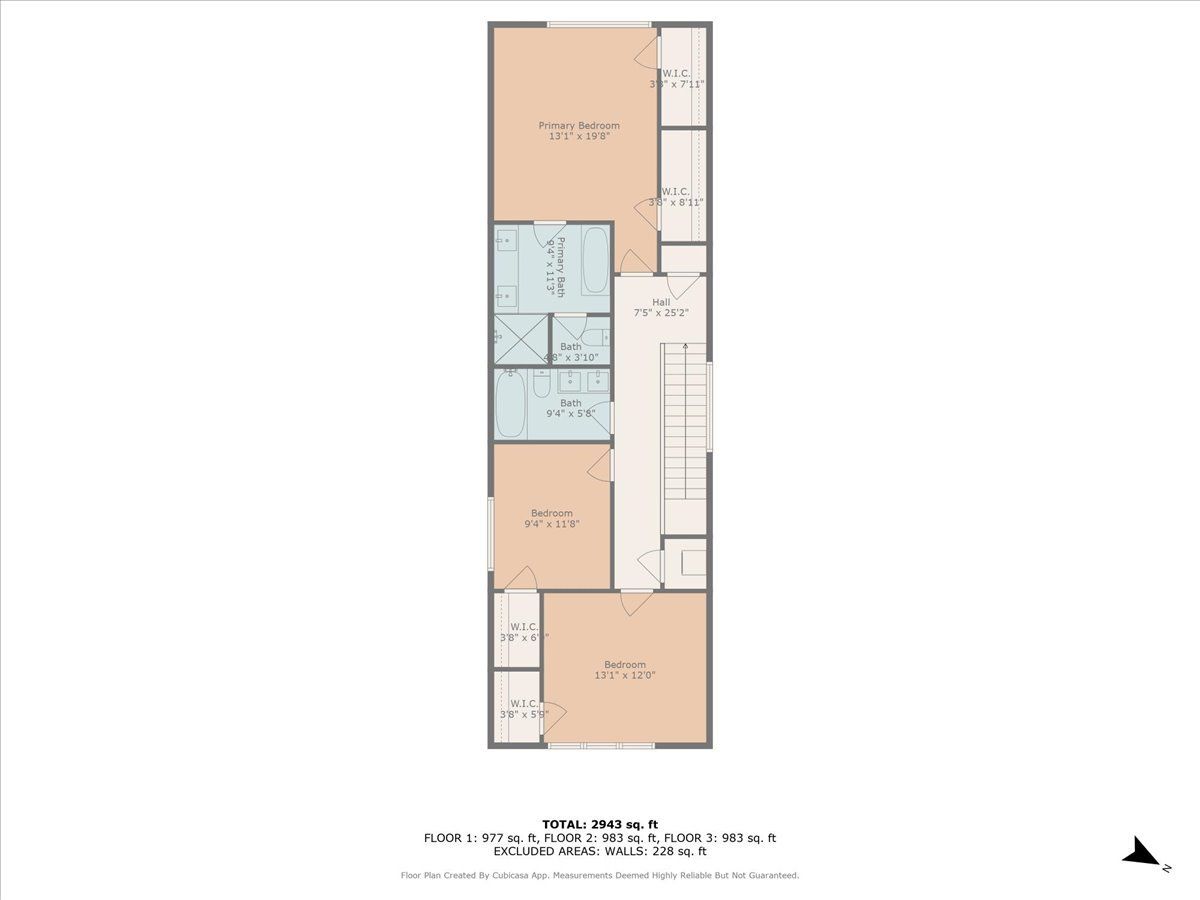
Room Specifics
Total Bedrooms: 4
Bedrooms Above Ground: 3
Bedrooms Below Ground: 1
Dimensions: —
Floor Type: —
Dimensions: —
Floor Type: —
Dimensions: —
Floor Type: —
Full Bathrooms: 4
Bathroom Amenities: Double Sink,Soaking Tub
Bathroom in Basement: 1
Rooms: —
Basement Description: —
Other Specifics
| — | |
| — | |
| — | |
| — | |
| — | |
| 25x136 | |
| — | |
| — | |
| — | |
| — | |
| Not in DB | |
| — | |
| — | |
| — | |
| — |
Tax History
| Year | Property Taxes |
|---|---|
| 2019 | $9,627 |
| 2025 | $14,019 |
Contact Agent
Nearby Similar Homes
Nearby Sold Comparables
Contact Agent
Listing Provided By
@properties Christie's International Real Estate


