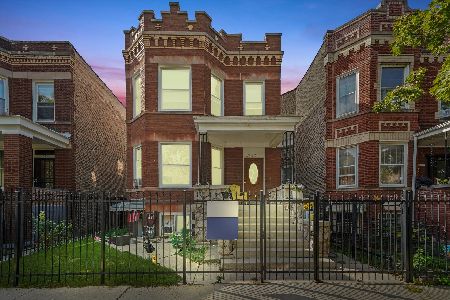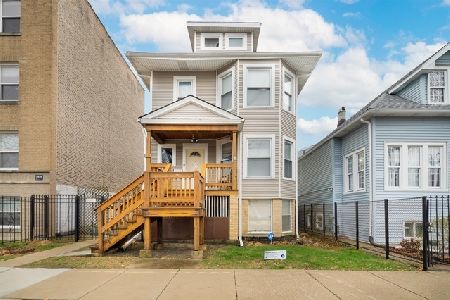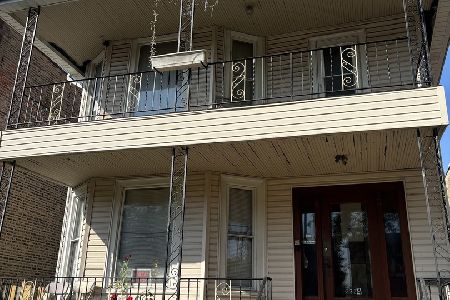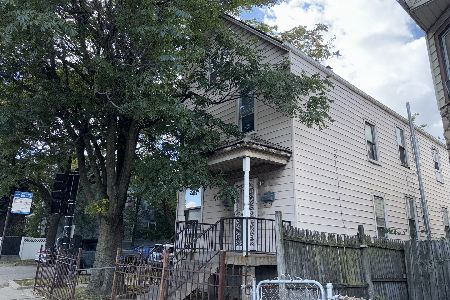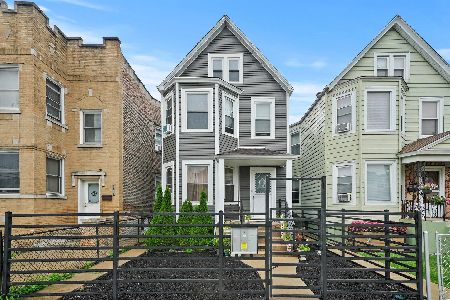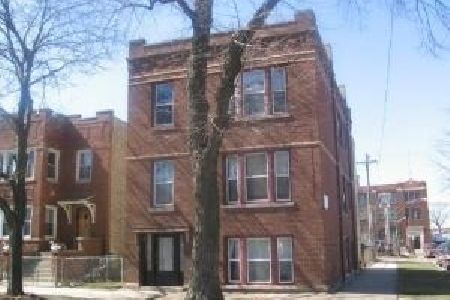2016 Kilbourn Avenue, Hermosa, Chicago, Illinois 60639
$550,000
|
For Sale
|
|
| Status: | Contingent |
| Sqft: | 0 |
| Cost/Sqft: | — |
| Beds: | 6 |
| Baths: | 0 |
| Year Built: | 1923 |
| Property Taxes: | $6,710 |
| Days On Market: | 73 |
| Lot Size: | 0,00 |
Description
Check out this updated and versatile brick two-flat in vibrant Hermosa neighborhood. The first-floor unit is duplexed to the finished basement, offering 4 bedrooms, 2 baths, a family room, an interior spiral staircase, Dining room with sliding doors to the side and large rear deck. Also, lower level features a separate front entrance with its own GFA heating system. The second-floor unit includes 2 bedrooms, formal living and dining room, an updated kitchen and bathroom, enclosed porch, gleaming refinished hardwood floors, recessed lighting, and sliding doors to a private side deck. Enjoy multiple outdoor spaces including large main level deck with backyard with brick paver patio, and a 2-car garage. New tear-off roof (2024) adds value and peace of mind. High Walking Score with Hermosa Park 2 blocks away, near Cermak Produce, Starbucks, Home Depot, and the Armitage Corridor dining & shops. Only 1 mile to the Healy Metra Station for easy commuting downtown or to West Suburbs, and CTA Armitage Bus just steps away. This terrific property is ideal for owner-occupants or investors alike!
Property Specifics
| Multi-unit | |
| — | |
| — | |
| 1923 | |
| — | |
| — | |
| No | |
| — |
| Cook | |
| — | |
| — / — | |
| — | |
| — | |
| — | |
| 12438257 | |
| 13341270290000 |
Nearby Schools
| NAME: | DISTRICT: | DISTANCE: | |
|---|---|---|---|
|
Grade School
Lloyd Elementary School |
299 | — | |
|
Middle School
Northwest Middle School |
299 | Not in DB | |
|
High School
Kelvyn Park High School |
299 | Not in DB | |
Property History
| DATE: | EVENT: | PRICE: | SOURCE: |
|---|---|---|---|
| 20 Oct, 2025 | Under contract | $550,000 | MRED MLS |
| — | Last price change | $575,000 | MRED MLS |
| 6 Sep, 2025 | Listed for sale | $575,000 | MRED MLS |
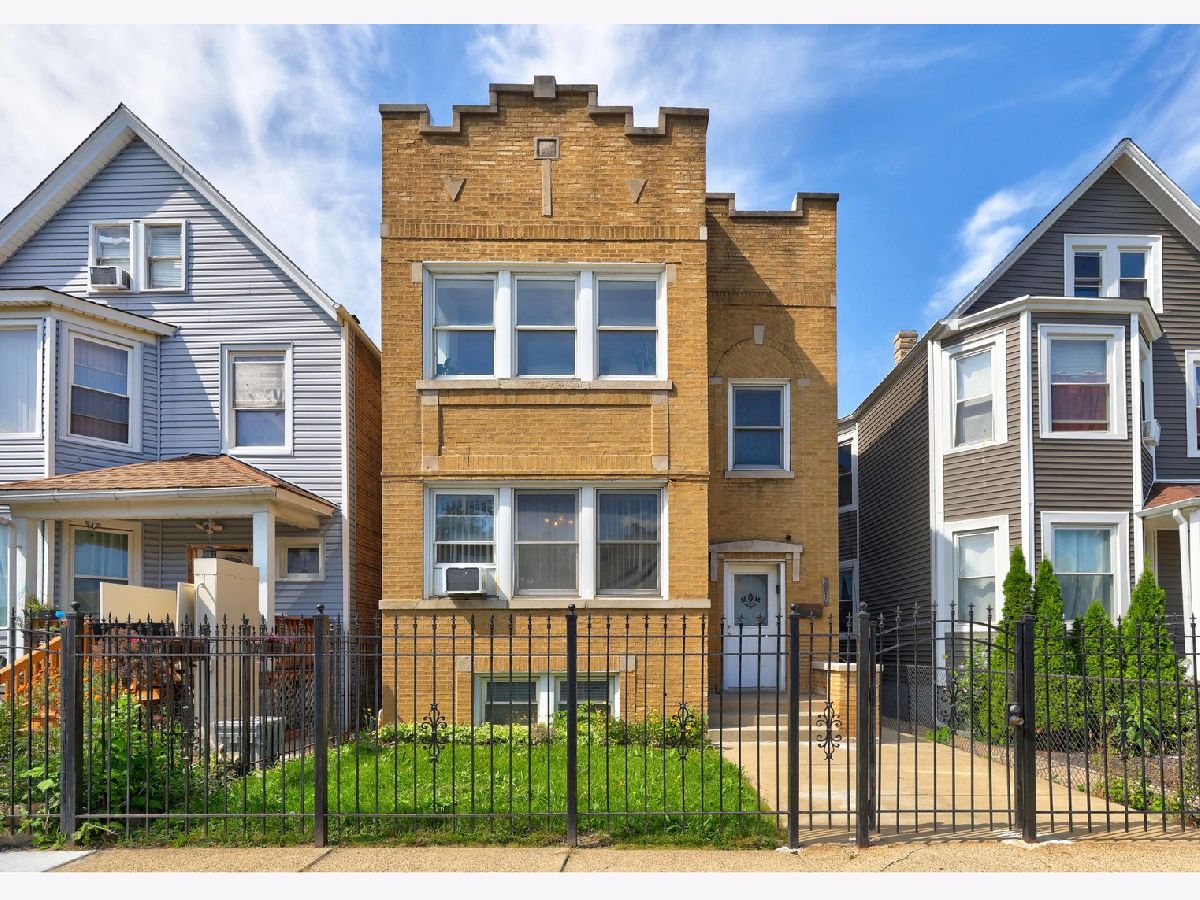
















































Room Specifics
Total Bedrooms: 6
Bedrooms Above Ground: 6
Bedrooms Below Ground: 0
Dimensions: —
Floor Type: —
Dimensions: —
Floor Type: —
Dimensions: —
Floor Type: —
Dimensions: —
Floor Type: —
Dimensions: —
Floor Type: —
Full Bathrooms: 3
Bathroom Amenities: —
Bathroom in Basement: —
Rooms: —
Basement Description: —
Other Specifics
| 2 | |
| — | |
| — | |
| — | |
| — | |
| 25 x 125 | |
| — | |
| — | |
| — | |
| — | |
| Not in DB | |
| — | |
| — | |
| — | |
| — |
Tax History
| Year | Property Taxes |
|---|---|
| 2025 | $6,710 |
Contact Agent
Nearby Similar Homes
Contact Agent
Listing Provided By
Re/Max Cityview


