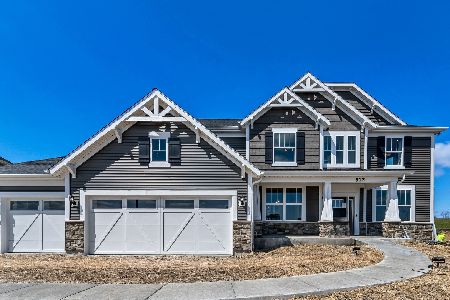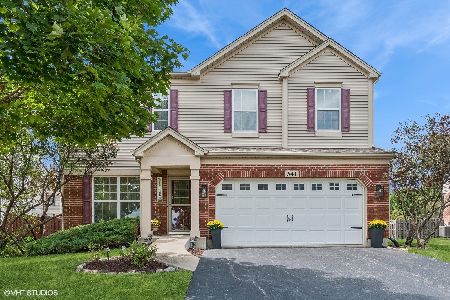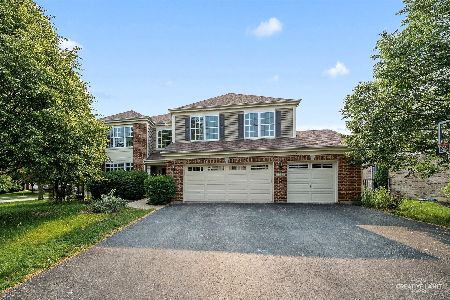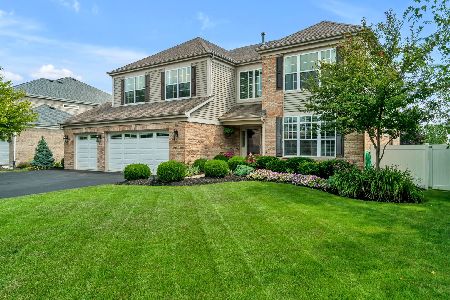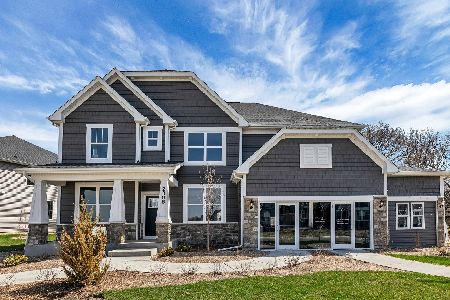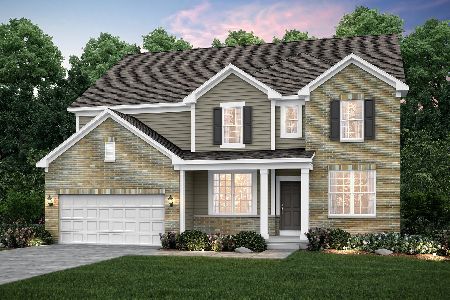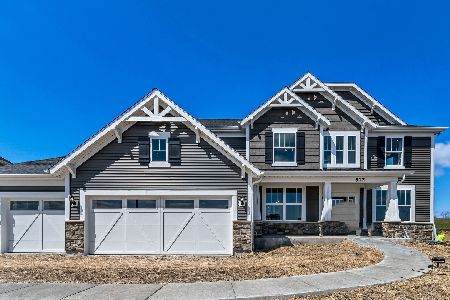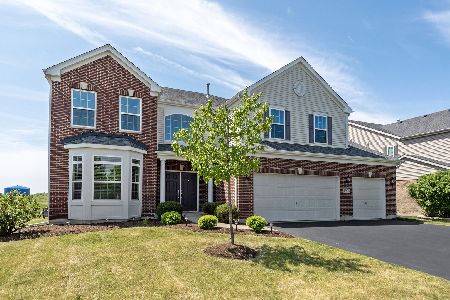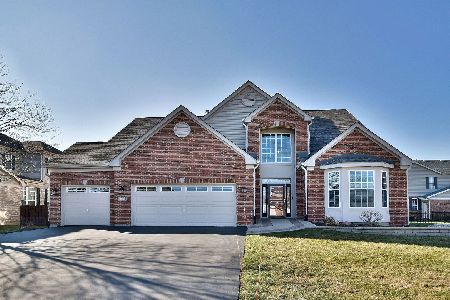2019 Norwich Lane, Bolingbrook, Illinois 60490
$950,920
|
For Sale
|
|
| Status: | Pending |
| Sqft: | 3,404 |
| Cost/Sqft: | $279 |
| Beds: | 4 |
| Baths: | 3 |
| Year Built: | 2025 |
| Property Taxes: | $0 |
| Days On Market: | 188 |
| Lot Size: | 0,00 |
Description
Welcome home to Sawgrass, a beautiful community of two-story homes designed for today's families. Your children will attend the highly rated district 204 schools including highly desired Neuqua Valley High School. The Estates Series presents the Willwood, a spacious family home with first-floor in-law suite with bedroom and full bath. The dramatic two-story great room is open to the kitchen and casual eating area, plenty of room for family and friends to gather. You have a separate formal dining room for those special occasions. You also have a flex room that you can use as you need - a den, home office or additional bedroom. You will enjoy preparing meals in the gourmet kitchen with large island, walk-in pantry, built-in SS appliances, Quartz counters, ceramic tile backsplash and more! Your primary bedroom suite is spacious with a private bath with double bowl vanity with Quartz counters and separate tiled shower. The 2nd full bath also has a double bowl vanity. This home features a first-floor bedroom and full bath in-law suite. The 9' deep pour unfinished basement has bathroom plumbing roughed-in. Homesite 55. Additional designer touches include wrought iron rail and spindle stairway, sunroom, additional flex room, 3-car garage and more.
Property Specifics
| Single Family | |
| — | |
| — | |
| 2025 | |
| — | |
| WILLWOOD | |
| No | |
| — |
| Will | |
| — | |
| 92 / Monthly | |
| — | |
| — | |
| — | |
| 12302813 | |
| 0701241080370000 |
Nearby Schools
| NAME: | DISTRICT: | DISTANCE: | |
|---|---|---|---|
|
Grade School
Builta Elementary School |
204 | — | |
|
Middle School
Crone Middle School |
204 | Not in DB | |
|
High School
Neuqua Valley High School |
204 | Not in DB | |
Property History
| DATE: | EVENT: | PRICE: | SOURCE: |
|---|---|---|---|
| 3 Mar, 2025 | Under contract | $950,920 | MRED MLS |
| 3 Mar, 2025 | Listed for sale | $950,920 | MRED MLS |
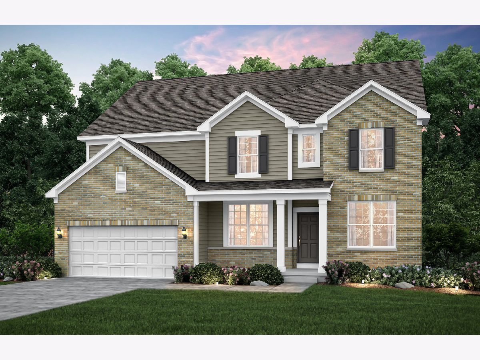
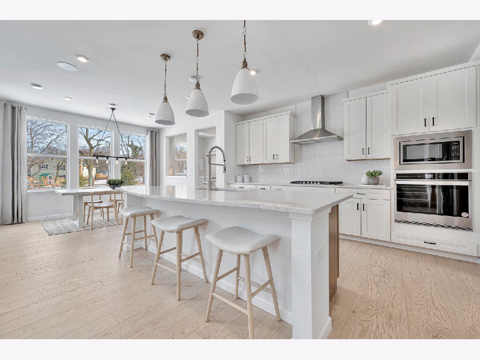
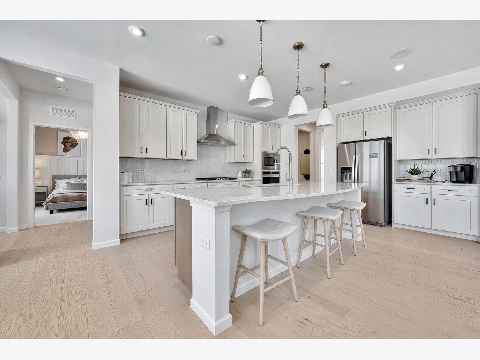
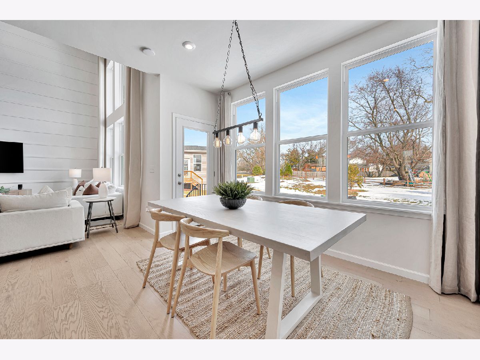
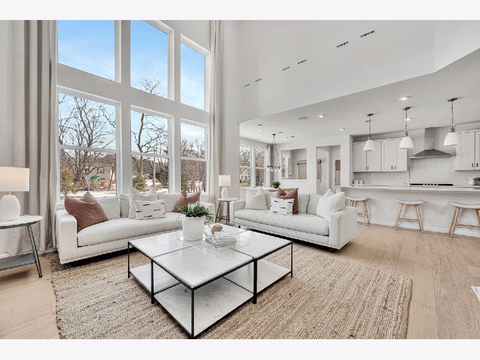
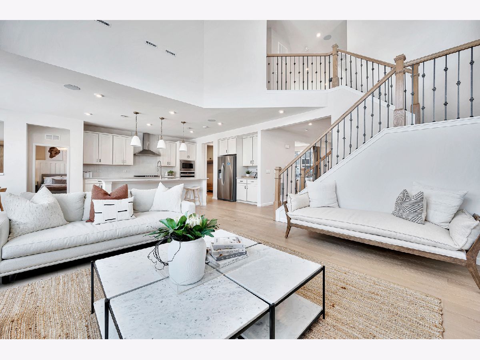
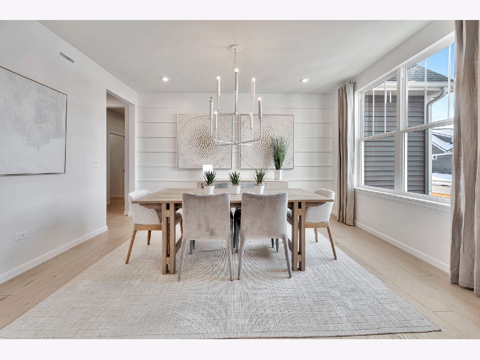
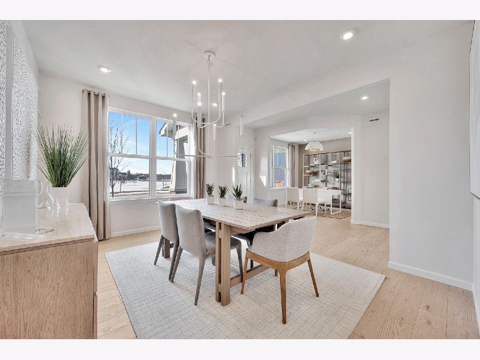
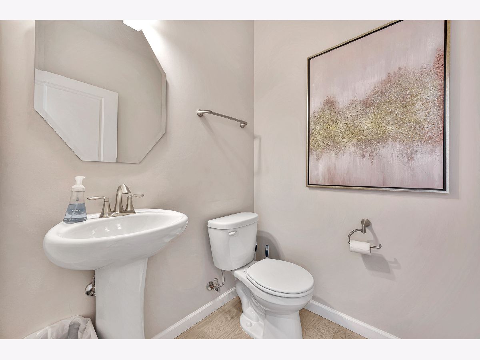
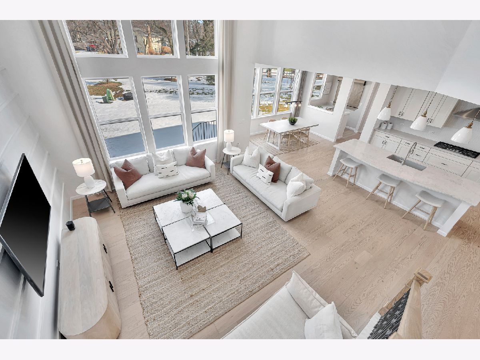
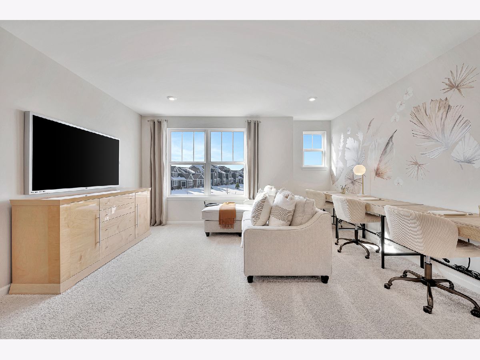
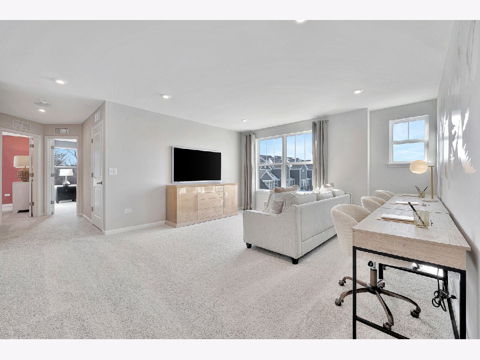
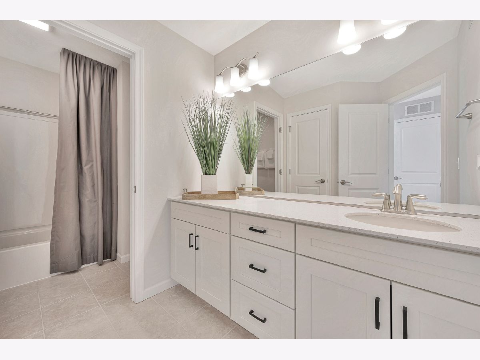
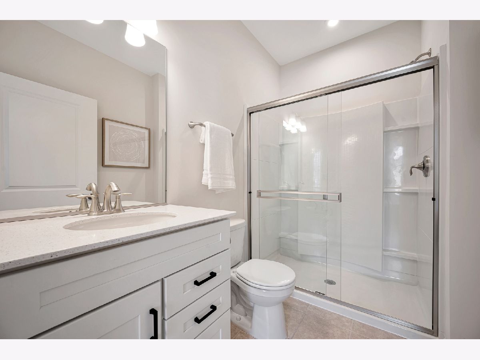
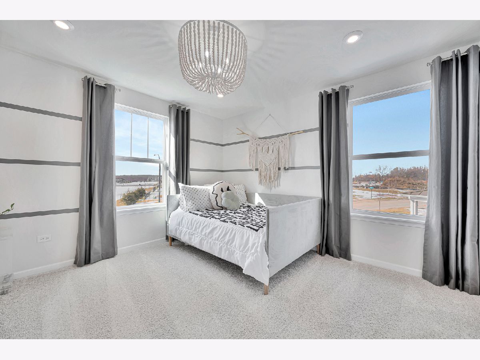
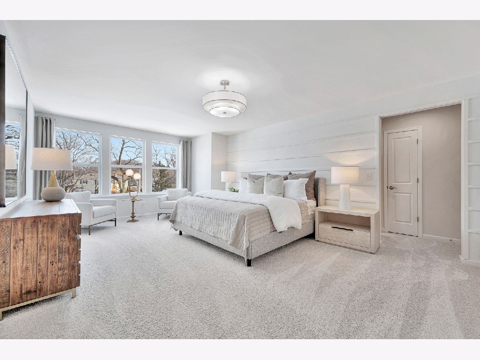
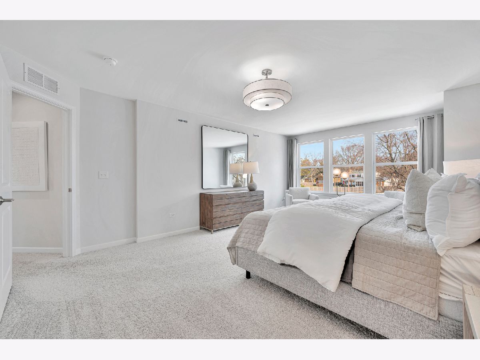
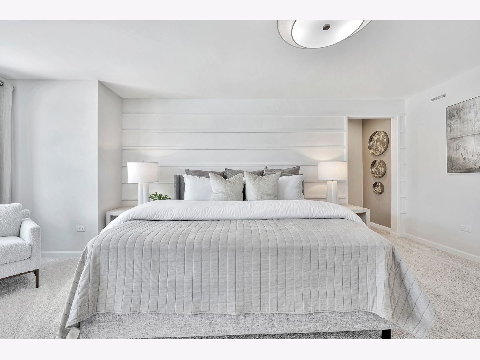
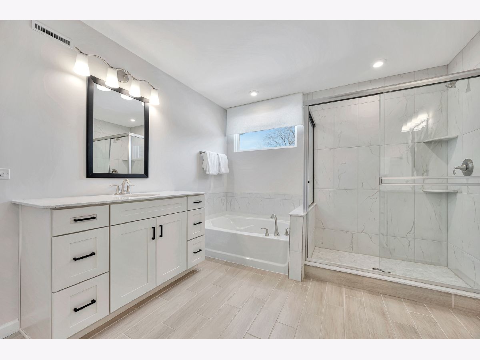
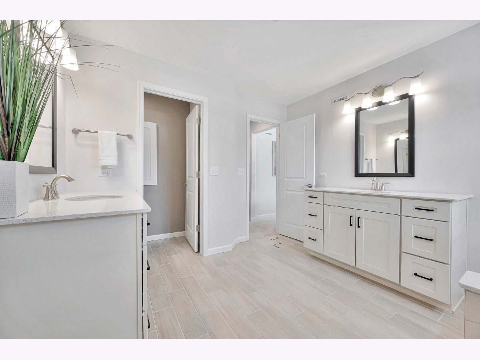
Room Specifics
Total Bedrooms: 4
Bedrooms Above Ground: 4
Bedrooms Below Ground: 0
Dimensions: —
Floor Type: —
Dimensions: —
Floor Type: —
Dimensions: —
Floor Type: —
Full Bathrooms: 3
Bathroom Amenities: Separate Shower,Double Sink
Bathroom in Basement: 0
Rooms: —
Basement Description: Unfinished,Bathroom Rough-In,9 ft + pour
Other Specifics
| 3 | |
| — | |
| — | |
| — | |
| — | |
| 16448 | |
| — | |
| — | |
| — | |
| — | |
| Not in DB | |
| — | |
| — | |
| — | |
| — |
Tax History
| Year | Property Taxes |
|---|
Contact Agent
Nearby Similar Homes
Nearby Sold Comparables
Contact Agent
Listing Provided By
Twin Vines Real Estate Svcs

