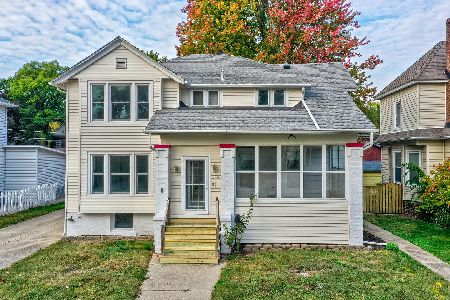202 Pleasant Avenue, Streator, Illinois 61364
$319,000
|
For Sale
|
|
| Status: | Active |
| Sqft: | 3,569 |
| Cost/Sqft: | $89 |
| Beds: | 4 |
| Baths: | 4 |
| Year Built: | 1870 |
| Property Taxes: | $6,460 |
| Days On Market: | 103 |
| Lot Size: | 0,31 |
Description
This stunning 2 story Victorian home perfectly blends rich character with modern conveniences. Boasting 4 spacious bedrooms, 2 full bathrooms, and 2 half bathrooms, this stately home captivates from the moment you arrive with its proud and intricate architectural presence, manicured landscaping, and an inviting appeal. Inside, a grand foyer welcomes you with hardwood floors and a striking open wooden staircase that sets the tone for the craftsmanship and warmth found throughout the home. The stunning sun-filled family room features a wall of windows, glowing hardwood floors, and an electric fireplace. The living room impresses with a gas fireplace framed by ornate woodwork and abundant built-in shelving. At the heart of the home is an updated, expansive kitchen designed for both function and style. Enjoy generous cabinet and counter space, a large island, eat-in table space, and desirable appliances including a built-in double oven, a large cooktop, and a French door refrigerator. Attached to the kitchen is the spacious formal dining room which impresses with its hardwood floors and oversized windows that flood the space with natural light. A mudroom and a bathroom add convenience and functionality to the main level, while the heated sunroom is a true showstopper, featuring a custom bar, scenic outdoor views, and the perfect space for year-round entertaining. Upstairs, the appeal continues, as the primary bedroom is complete with a desired and oversized walk-in closet, as well as a 2nd closet. 3 additional well-sized bedrooms and 2 full bathrooms provide the 2nd level with the perfect setting. Downstairs, the full basement offers ample storage, laundry space, a 4th bathroom, and endless potential to customize to your liking. Outdoors, relax or entertain on the large deck, concrete patio, and covered front porch, enjoy summer days in the above-ground pool, or simply admire the setting of this impressive property. The attached and heated 2 car garage adds additional storage, parking, and workspace. This truly remarkable home offers the opportunity to own a piece of architectural history with modern comfort, elegance, warmth, and versatility.
Property Specifics
| Single Family | |
| — | |
| — | |
| 1870 | |
| — | |
| — | |
| No | |
| 0.31 |
| — | |
| — | |
| — / Not Applicable | |
| — | |
| — | |
| — | |
| 12436787 | |
| 3335211001 |
Nearby Schools
| NAME: | DISTRICT: | DISTANCE: | |
|---|---|---|---|
|
Middle School
Northlawn Junior High School |
44 | Not in DB | |
|
High School
Streator Twp High School |
40 | Not in DB | |
Property History
| DATE: | EVENT: | PRICE: | SOURCE: |
|---|---|---|---|
| 9 Oct, 2025 | Under contract | $319,000 | MRED MLS |
| 8 Aug, 2025 | Listed for sale | $319,000 | MRED MLS |












































Room Specifics
Total Bedrooms: 4
Bedrooms Above Ground: 4
Bedrooms Below Ground: 0
Dimensions: —
Floor Type: —
Dimensions: —
Floor Type: —
Dimensions: —
Floor Type: —
Full Bathrooms: 4
Bathroom Amenities: —
Bathroom in Basement: 1
Rooms: —
Basement Description: —
Other Specifics
| 2 | |
| — | |
| — | |
| — | |
| — | |
| 163.24 x 97 x 120.84 x 140 | |
| Pull Down Stair | |
| — | |
| — | |
| — | |
| Not in DB | |
| — | |
| — | |
| — | |
| — |
Tax History
| Year | Property Taxes |
|---|---|
| 2025 | $6,460 |
Contact Agent
Nearby Similar Homes
Nearby Sold Comparables
Contact Agent
Listing Provided By
Chismarick Realty, LLC










