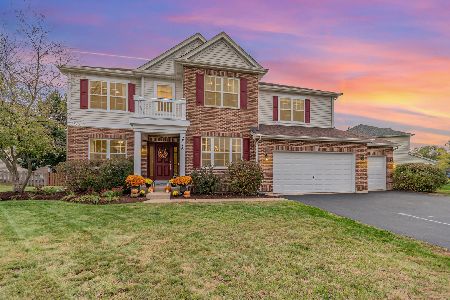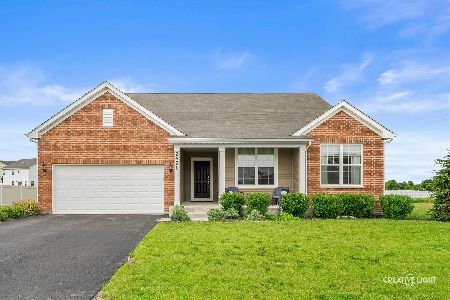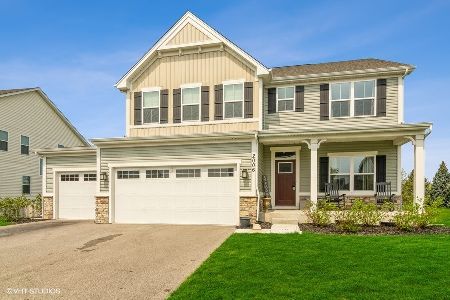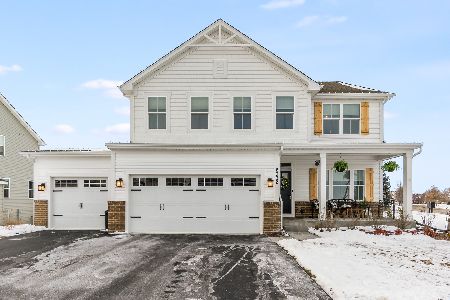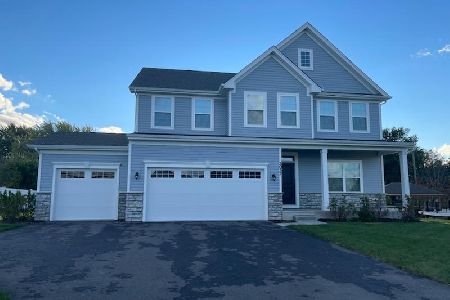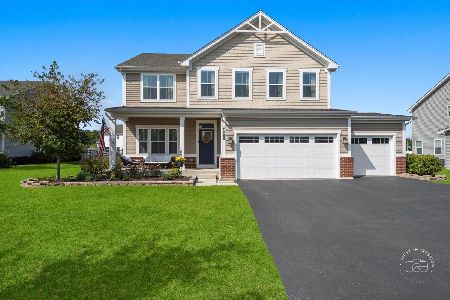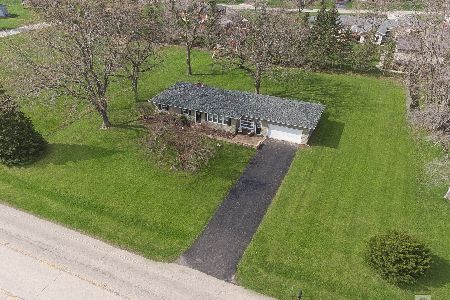2020 Squire Circle, Yorkville, Illinois 60560
$544,000
|
For Sale
|
|
| Status: | New |
| Sqft: | 3,912 |
| Cost/Sqft: | $139 |
| Beds: | 5 |
| Baths: | 4 |
| Year Built: | 2019 |
| Property Taxes: | $0 |
| Days On Market: | 1 |
| Lot Size: | 0,00 |
Description
Celebrate the holidays in your new home! This beautiful home checks all the boxes, starting with the coveted 1st FLOOR BEDROOM with an adjacent FULL BATHROOM, perfect for multi-generational living or overnight guests. The main level features a bright, open layout with new LVP flooring, a front flex room ideal for a playroom, home office, or den, and a spacious mudroom to keep everything organized. The large kitchen flows seamlessly into the living areas, making it perfect for entertaining. Upstairs you'll find four generous bedrooms, including a serene primary suite with TWO huge walk-in closets and a spa-like bathroom with beautiful glass-enclosed shower with dual shower heads. The laundry room is also conveniently located on the second level. The fully finished walkout basement expands your living space even more, offering a large recreation area and the fourth full bathroom and direct access to the private and fully fenced backyard. With modern updates, thoughtful design, and access to community amenities, this home truly has it all!
Property Specifics
| Single Family | |
| — | |
| — | |
| 2019 | |
| — | |
| — | |
| No | |
| — |
| Kendall | |
| Grande Reserve | |
| 70 / Monthly | |
| — | |
| — | |
| — | |
| 12517091 | |
| 0223103005 |
Nearby Schools
| NAME: | DISTRICT: | DISTANCE: | |
|---|---|---|---|
|
Grade School
Grande Reserve Elementary School |
115 | — | |
|
Middle School
Yorkville Middle School |
115 | Not in DB | |
|
High School
Yorkville High School |
115 | Not in DB | |
Property History
| DATE: | EVENT: | PRICE: | SOURCE: |
|---|---|---|---|
| 13 Nov, 2025 | Listed for sale | $544,000 | MRED MLS |
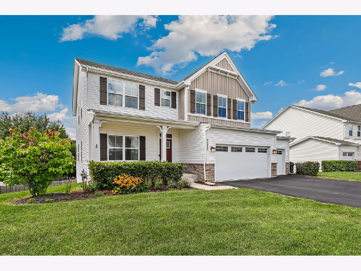
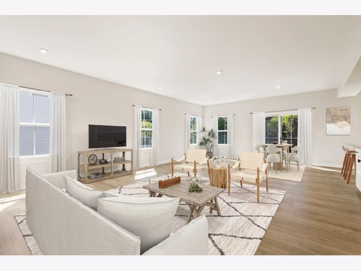
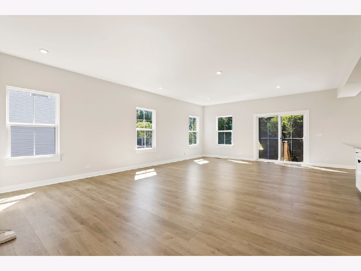
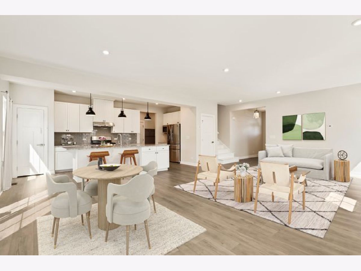
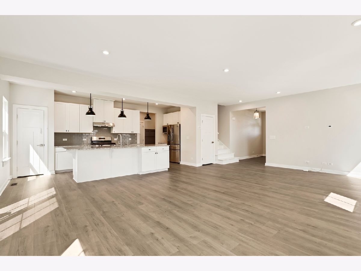
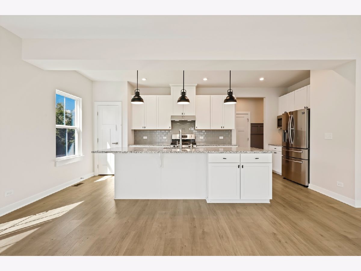
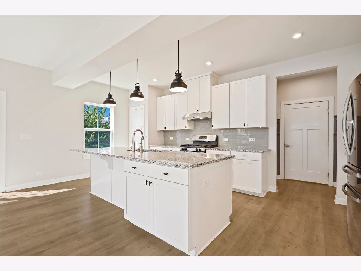
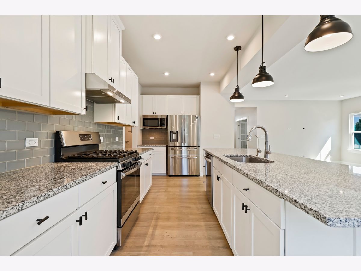
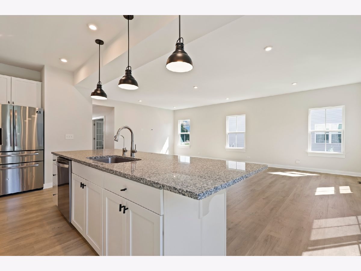
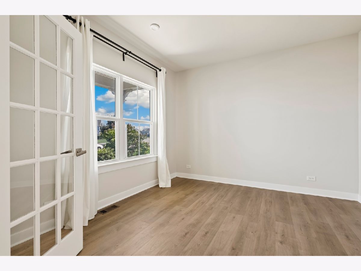
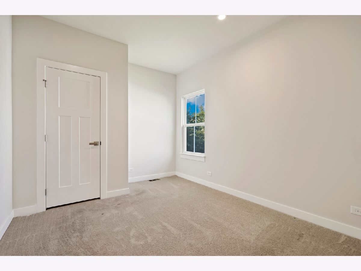
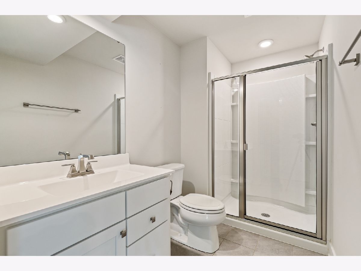
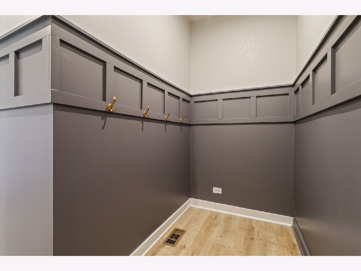
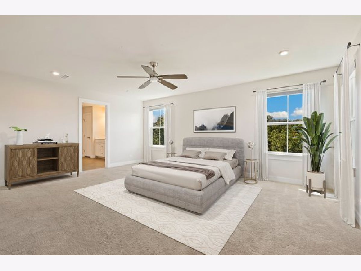
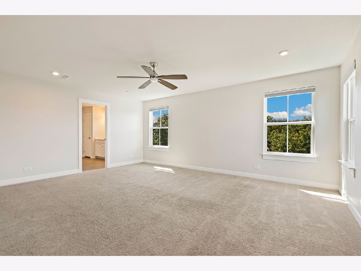
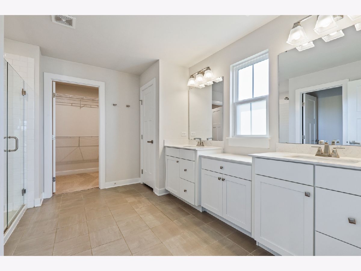
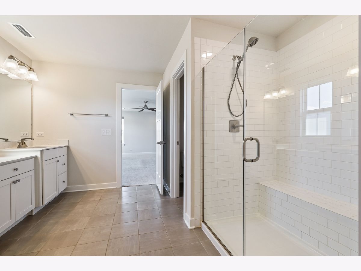
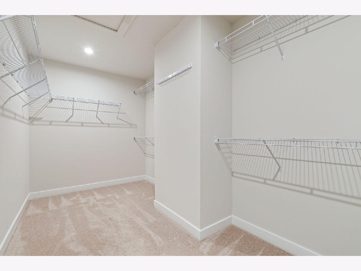
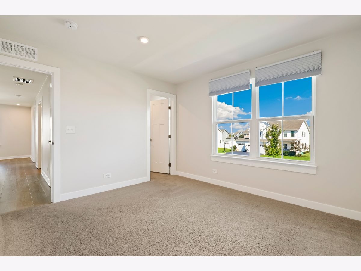
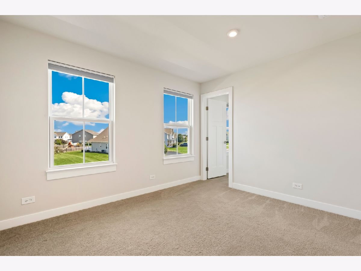
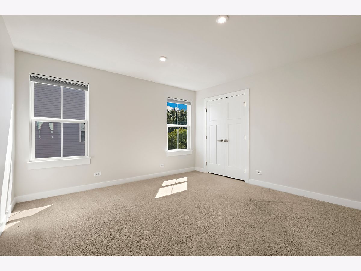
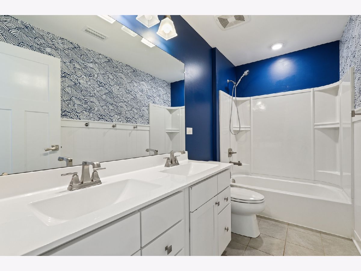
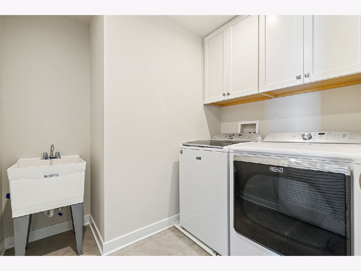
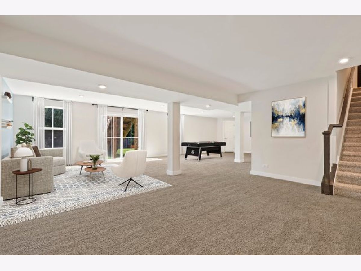
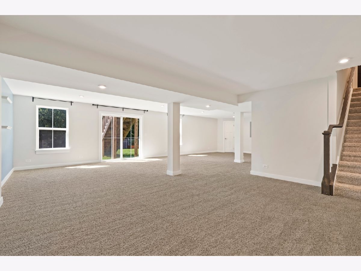
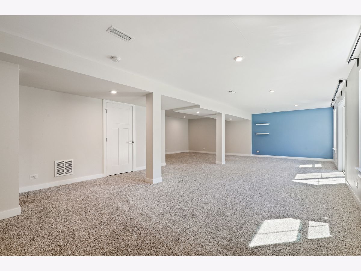
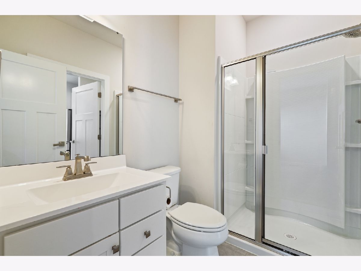
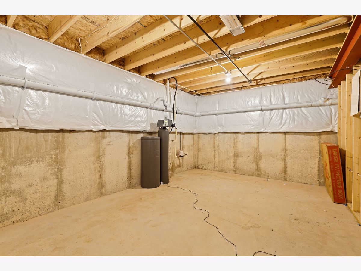
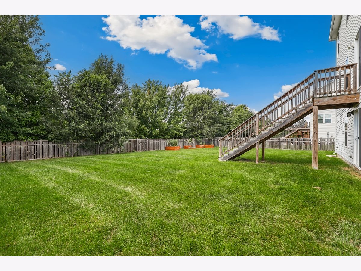
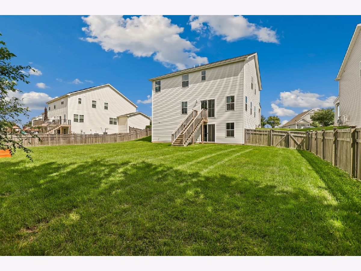
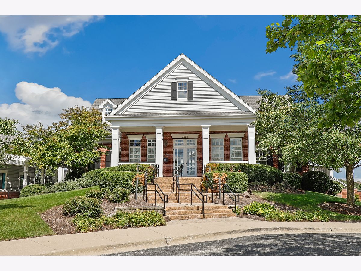
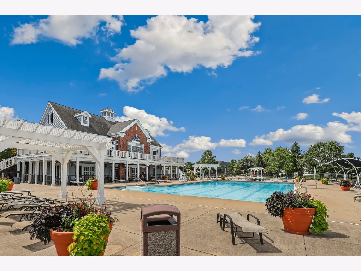
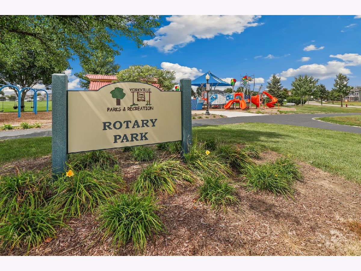
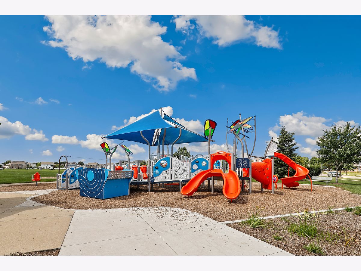
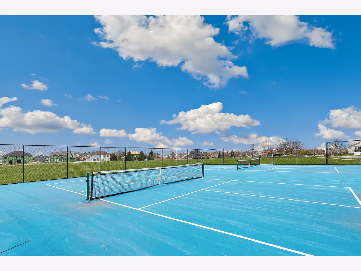
Room Specifics
Total Bedrooms: 5
Bedrooms Above Ground: 5
Bedrooms Below Ground: 0
Dimensions: —
Floor Type: —
Dimensions: —
Floor Type: —
Dimensions: —
Floor Type: —
Dimensions: —
Floor Type: —
Full Bathrooms: 4
Bathroom Amenities: Separate Shower,Double Sink,Double Shower,Soaking Tub
Bathroom in Basement: 1
Rooms: —
Basement Description: —
Other Specifics
| 3 | |
| — | |
| — | |
| — | |
| — | |
| 11761 | |
| Unfinished | |
| — | |
| — | |
| — | |
| Not in DB | |
| — | |
| — | |
| — | |
| — |
Tax History
| Year | Property Taxes |
|---|
Contact Agent
Nearby Similar Homes
Nearby Sold Comparables
Contact Agent
Listing Provided By
Redfin Corporation


