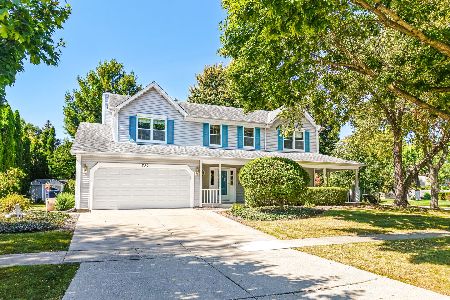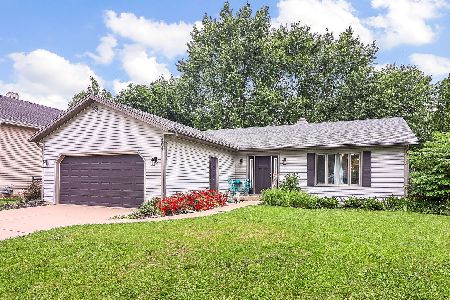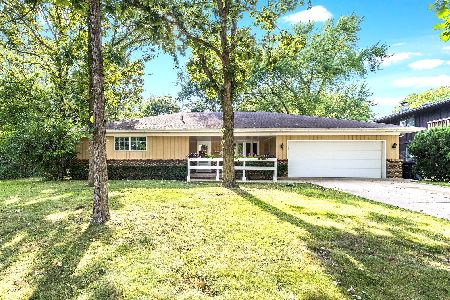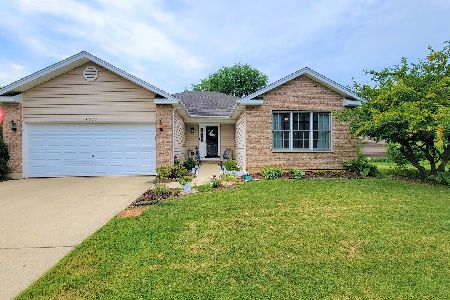2032 Swan Lane, Elgin, Illinois 60123
$414,500
|
For Sale
|
|
| Status: | Contingent |
| Sqft: | 1,914 |
| Cost/Sqft: | $217 |
| Beds: | 3 |
| Baths: | 3 |
| Year Built: | 1994 |
| Property Taxes: | $8,655 |
| Days On Market: | 61 |
| Lot Size: | 0,00 |
Description
Tucked away in a picturesque, tree-lined neighborhood, this beautifully maintained 2-story gem offers the perfect blend of comfort, style, and convenience. Step into a sun-drenched kitchen featuring elegant granite countertops, seamlessly flowing into a cozy family room complete with a fireplace and custom built-in bookshelves-ideal for gatherings or quiet evenings in. Enjoy outdoor living on the freshly painted HUGE deck or relax on the inviting wrap-around porch. The finished basement adds versatile space for entertainment, hobbies, or a home office. Upstairs, the remodeled primary bath boasts a luxurious jacuzzi tub for ultimate relaxation. Recent Updates Include: * Newer flooring throughout * Central air and furnace (2021) with advanced blue light purification system * Fresh paint and thoughtful upgrades throughout Prime Location Perks: * Just 1/2 mile from the Metra train station * Minutes to I-90 for easy commuting * Close to top-tier shopping and dining along Randall Road * Only 2 blocks from Creekside Elementary School This home truly has it all-space, style, and a stellar location. Don't miss your chance to make it yours!
Property Specifics
| Single Family | |
| — | |
| — | |
| 1994 | |
| — | |
| — | |
| No | |
| — |
| Kane | |
| Valley Creek | |
| 0 / Not Applicable | |
| — | |
| — | |
| — | |
| 12446411 | |
| 0609279011 |
Nearby Schools
| NAME: | DISTRICT: | DISTANCE: | |
|---|---|---|---|
|
Grade School
Creekside Elementary School |
46 | — | |
|
Middle School
Kimball Middle School |
46 | Not in DB | |
|
High School
Larkin High School |
46 | Not in DB | |
Property History
| DATE: | EVENT: | PRICE: | SOURCE: |
|---|---|---|---|
| 25 Jun, 2013 | Sold | $180,600 | MRED MLS |
| 8 May, 2013 | Under contract | $179,900 | MRED MLS |
| 23 Apr, 2013 | Listed for sale | $179,900 | MRED MLS |
| 6 Oct, 2025 | Under contract | $414,500 | MRED MLS |
| — | Last price change | $424,900 | MRED MLS |
| 22 Aug, 2025 | Listed for sale | $424,900 | MRED MLS |
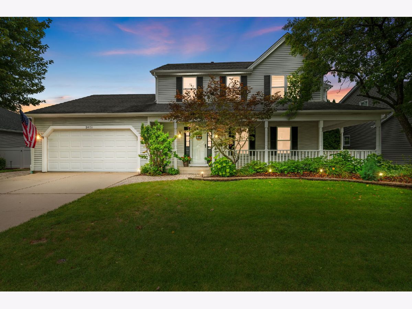
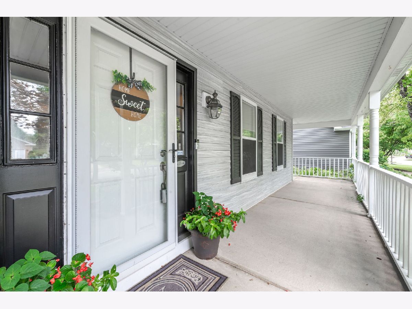
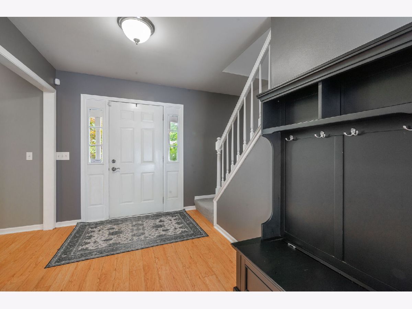
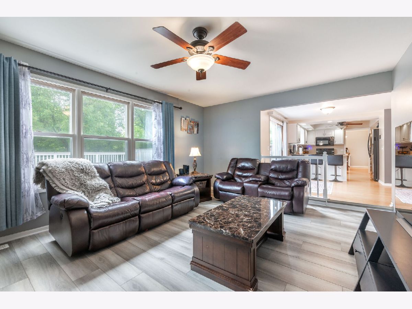
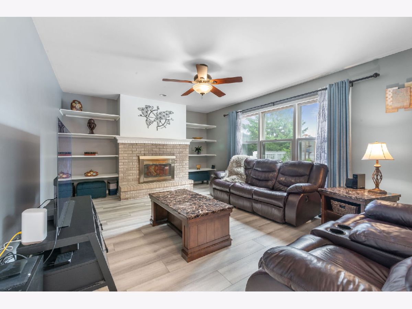
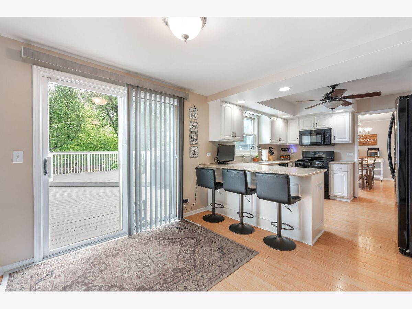
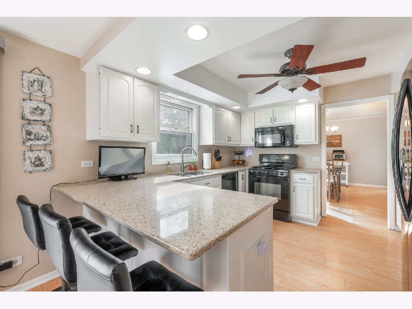
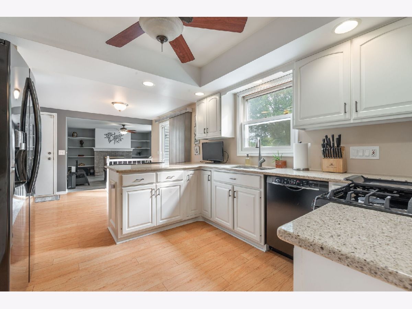
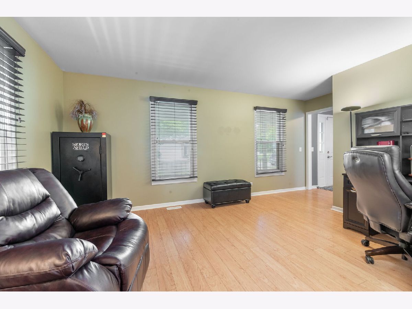
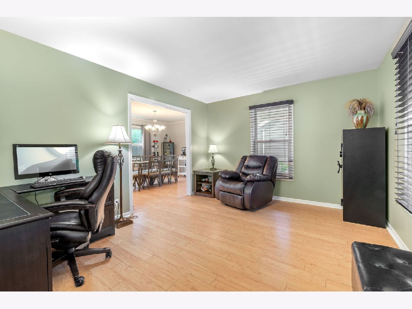
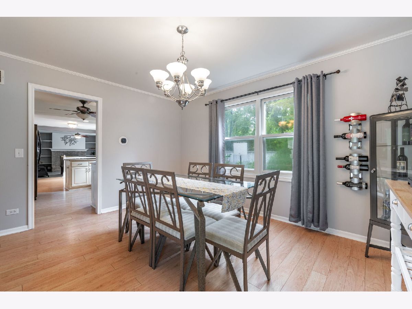
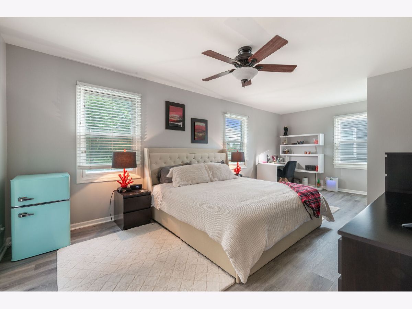
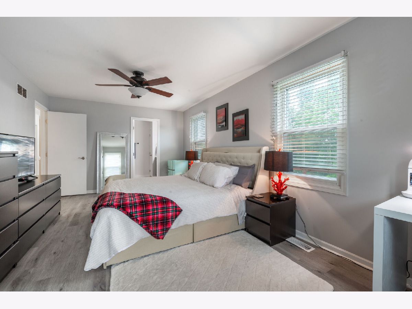
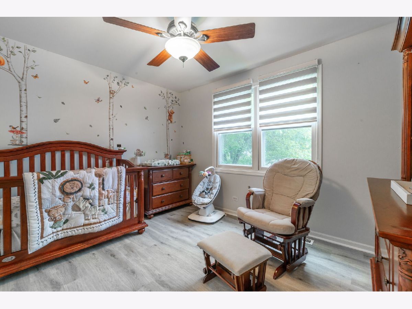
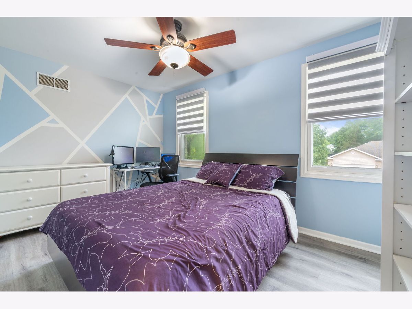
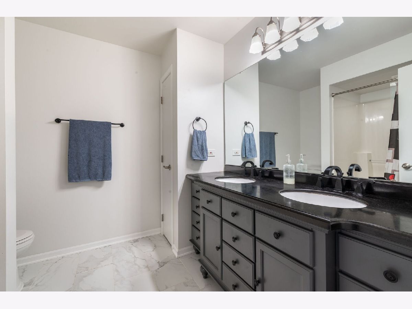
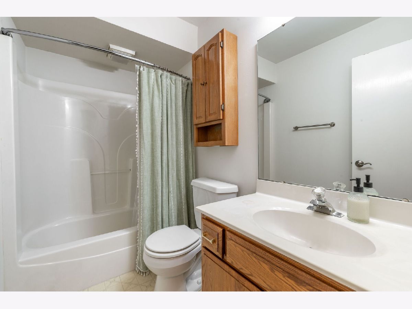
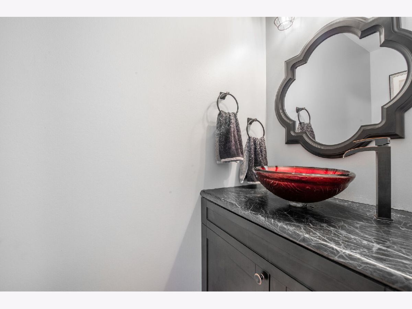
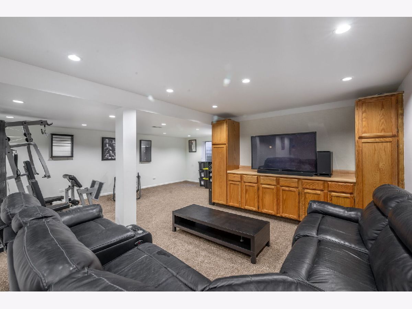
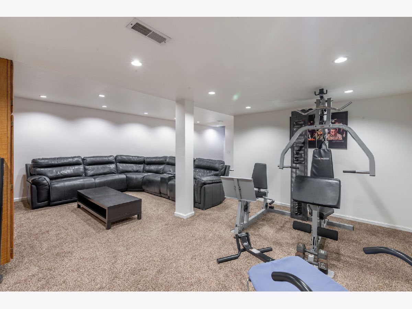
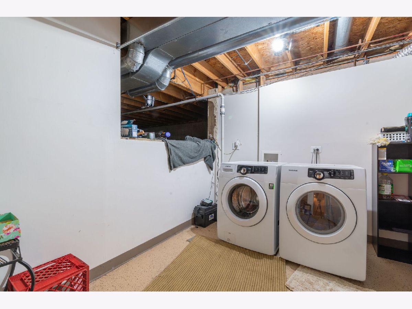
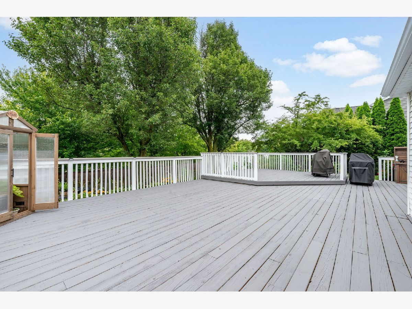
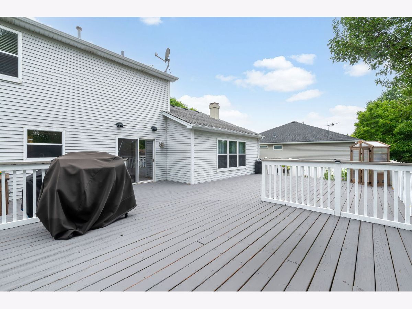
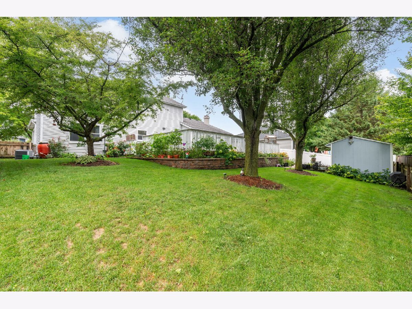
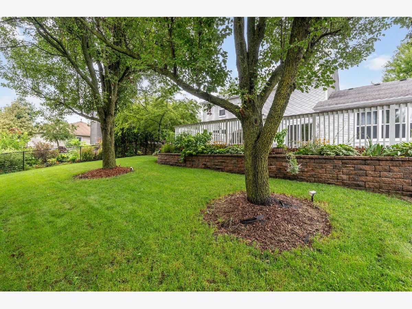
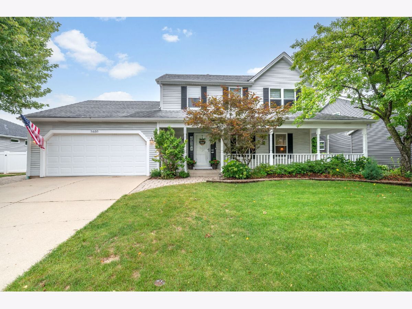
Room Specifics
Total Bedrooms: 3
Bedrooms Above Ground: 3
Bedrooms Below Ground: 0
Dimensions: —
Floor Type: —
Dimensions: —
Floor Type: —
Full Bathrooms: 3
Bathroom Amenities: Whirlpool
Bathroom in Basement: 0
Rooms: —
Basement Description: —
Other Specifics
| 2 | |
| — | |
| — | |
| — | |
| — | |
| 70 X 110 | |
| — | |
| — | |
| — | |
| — | |
| Not in DB | |
| — | |
| — | |
| — | |
| — |
Tax History
| Year | Property Taxes |
|---|---|
| 2013 | $6,970 |
| 2025 | $8,655 |
Contact Agent
Nearby Similar Homes
Nearby Sold Comparables
Contact Agent
Listing Provided By
Coldwell Banker Realty

