20373 Mackinac Point Drive, Frankfort, Illinois 60423
$562,500
|
For Sale
|
|
| Status: | Active |
| Sqft: | 2,022 |
| Cost/Sqft: | $278 |
| Beds: | 2 |
| Baths: | 4 |
| Year Built: | 2009 |
| Property Taxes: | $12,035 |
| Days On Market: | 22 |
| Lot Size: | 0,00 |
Description
Beautiful 2-story townhome in Lighthouse Pointe! A welcoming foyer leads to a spacious family room with soaring ceilings, granite gas fireplace, and hardwood floors. The updated kitchen features granite counters, stainless appliances, maple cabinets, breakfast bar, pantry, and large eating area with access to the patio. Formal dining room with tray ceiling is perfect for entertaining or offers plenty of room for a home office. Finished basement offers a large rec room, full bath, 3rd bedroom, and storage. Upstairs loft overlooks the family room. Primary suite boasts vaulted ceilings, dual walk-in closets, and a spa-like bath with double sinks, whirlpool tub, and tiled shower. Solid 6-panel doors and refinished hardwood (2021) on main level. Move-in ready and beautifully maintained!
Property Specifics
| Condos/Townhomes | |
| 2 | |
| — | |
| 2009 | |
| — | |
| B | |
| No | |
| — |
| Will | |
| Lighthouse Pointe | |
| 200 / Monthly | |
| — | |
| — | |
| — | |
| 12491396 | |
| 1909154030250000 |
Nearby Schools
| NAME: | DISTRICT: | DISTANCE: | |
|---|---|---|---|
|
High School
Lincoln-way East High School |
210 | Not in DB | |
Property History
| DATE: | EVENT: | PRICE: | SOURCE: |
|---|---|---|---|
| 8 Apr, 2022 | Sold | $384,808 | MRED MLS |
| 26 Feb, 2022 | Under contract | $384,808 | MRED MLS |
| 24 Feb, 2022 | Listed for sale | $384,808 | MRED MLS |
| — | Last price change | $575,000 | MRED MLS |
| 9 Oct, 2025 | Listed for sale | $575,000 | MRED MLS |
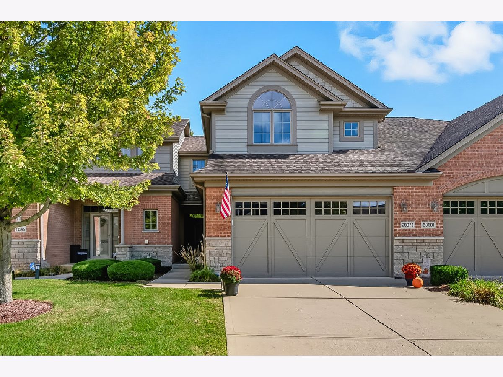
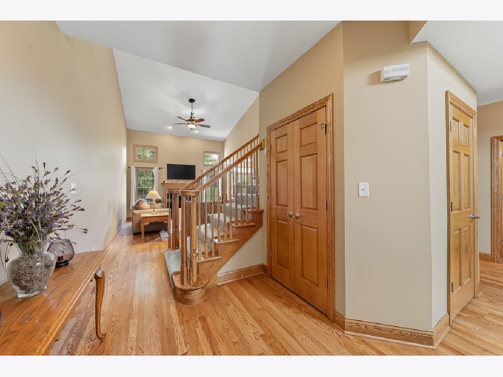
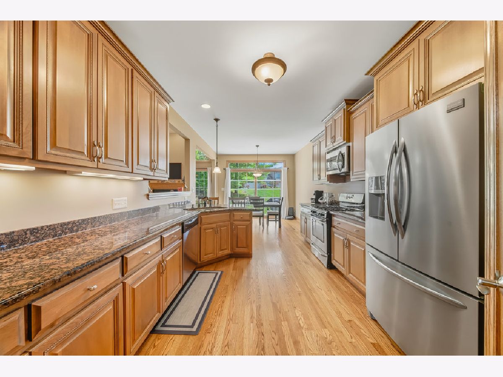
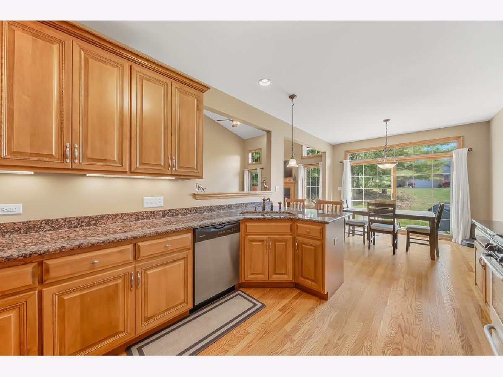
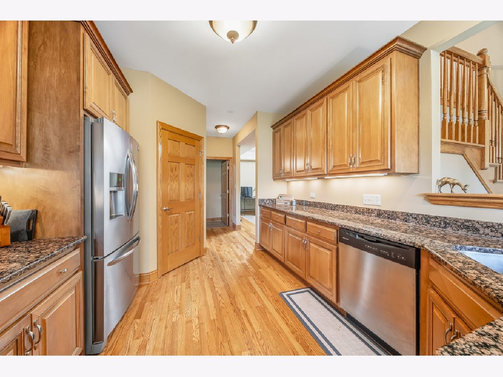
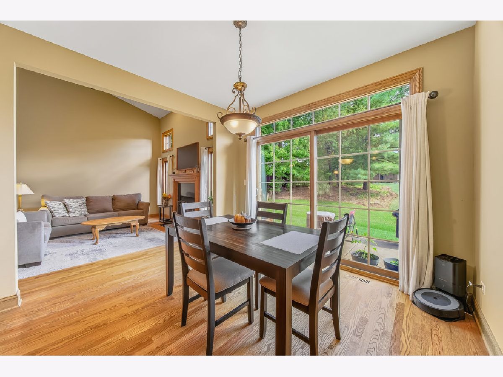
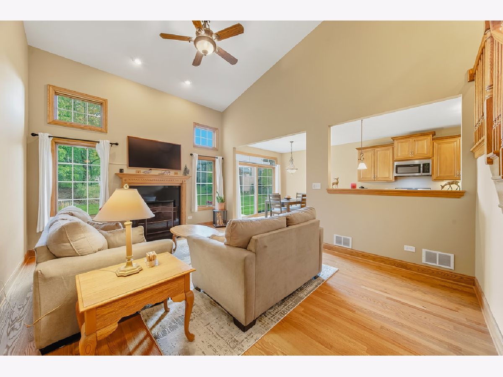
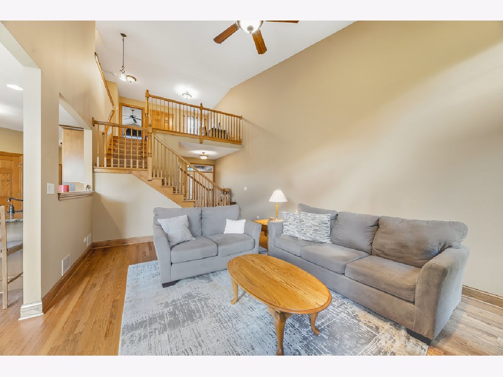
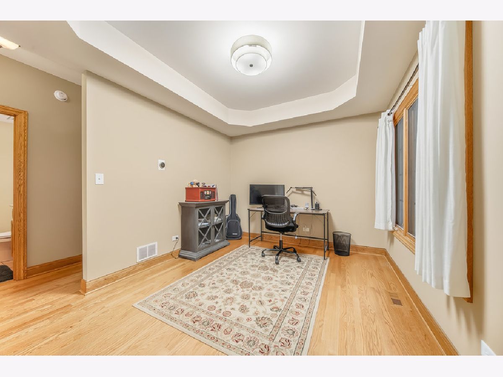
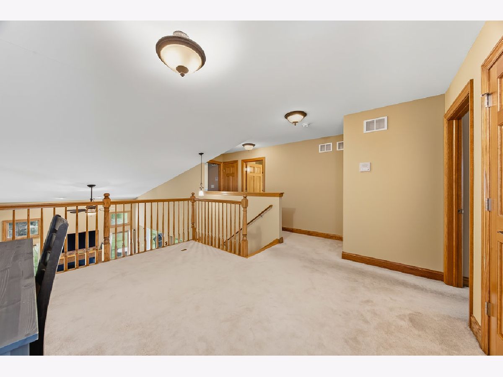
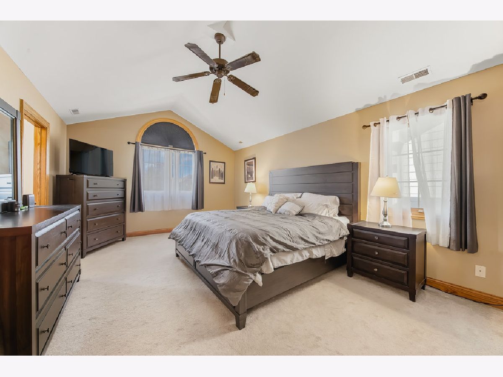
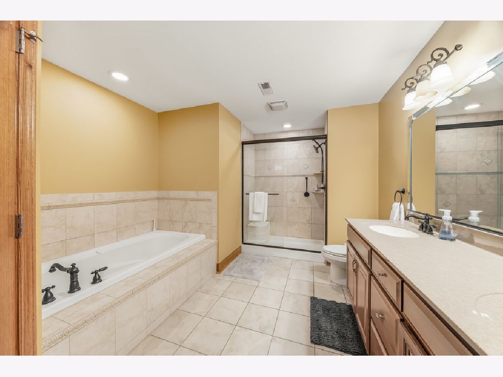
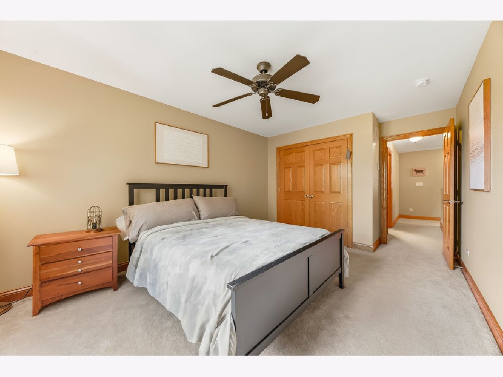
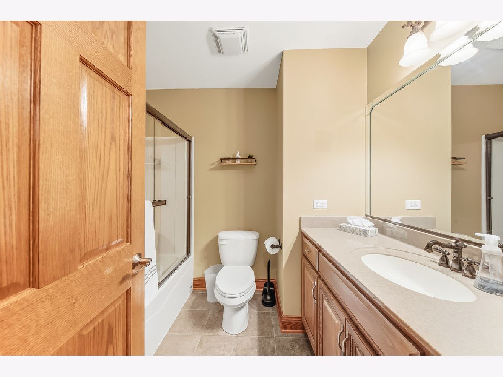
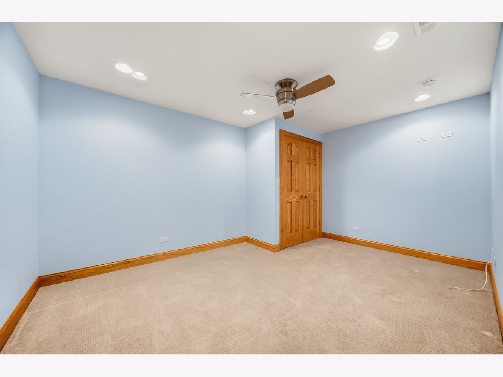
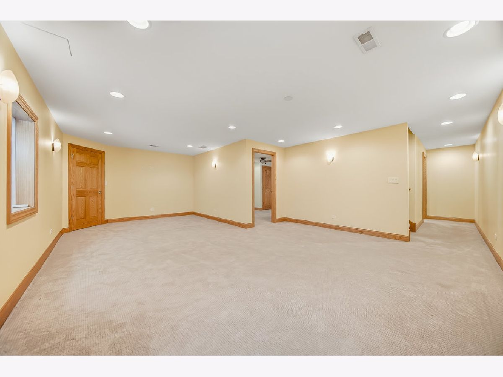
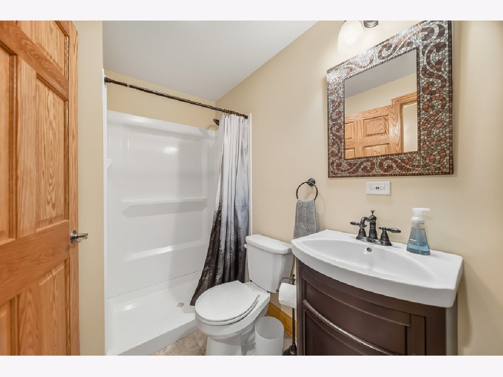
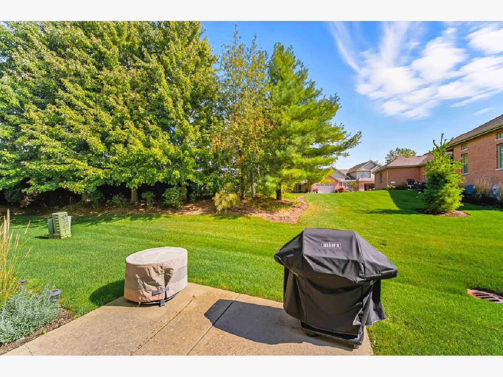
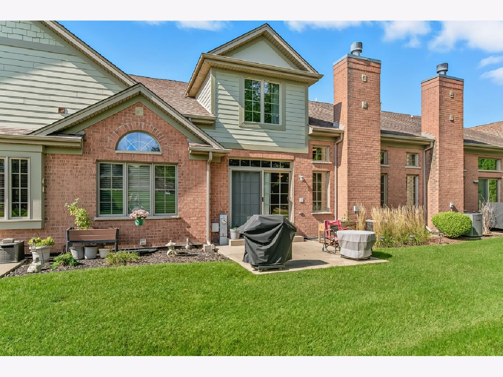
Room Specifics
Total Bedrooms: 3
Bedrooms Above Ground: 2
Bedrooms Below Ground: 1
Dimensions: —
Floor Type: —
Dimensions: —
Floor Type: —
Full Bathrooms: 4
Bathroom Amenities: Whirlpool,Separate Shower,Double Sink
Bathroom in Basement: 1
Rooms: —
Basement Description: —
Other Specifics
| 2 | |
| — | |
| — | |
| — | |
| — | |
| 83 X 39 | |
| — | |
| — | |
| — | |
| — | |
| Not in DB | |
| — | |
| — | |
| — | |
| — |
Tax History
| Year | Property Taxes |
|---|---|
| 2022 | $9,357 |
| — | $12,035 |
Contact Agent
Contact Agent
Listing Provided By
CRIS Realty


