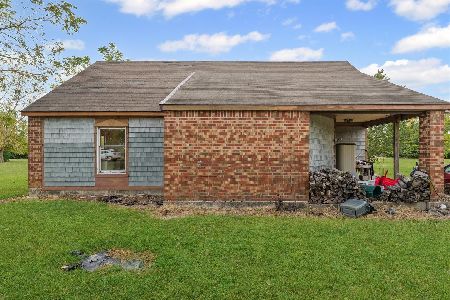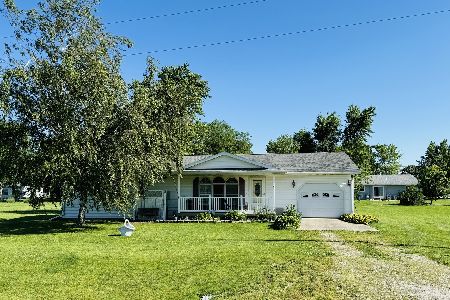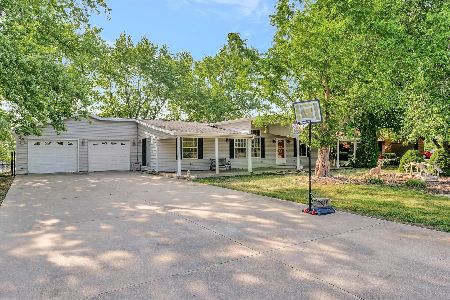204 Kellerhal Drive, Cissna Park, Illinois 60924
$355,000
|
For Sale
|
|
| Status: | Active |
| Sqft: | 1,416 |
| Cost/Sqft: | $251 |
| Beds: | 3 |
| Baths: | 3 |
| Year Built: | 1971 |
| Property Taxes: | $0 |
| Days On Market: | 93 |
| Lot Size: | 0,00 |
Description
204 Kellerhal Dr., Cissna Park, IL - Where Country Lakefront Living Meets Everyday Comfort Discover the ultimate blend of tranquility and convenience with this 4-bedroom, 3-bathroom waterfront ranch nestled in the heart of peaceful Cissna Park. Situated on a large, beautifully shaped lot, this home boasts over 2,476 finished square feet and was designed with both relaxation and entertaining in mind. Inside, you'll find a light-filled main level featuring new Lifecore vinyl flooring, a cozy living room with fireplace, and a bright white kitchen with stainless steel appliances and ample counter space. The lower level is fully finished and ready for fun - think rec room, pool table, guest suite, or even a home gym. Beyond the walls, step into your own private lakeside escape: an in-ground swimming pool, a screened sunroom perfect for taking in the views, a spacious yard shed painted in classic red and white, and your very own dock for fishing, boating, or simply watching the sunset. Additional highlights include geothermal HVAC, a whole house generator, and thoughtful updates throughout. Whether you're looking for a full-time residence or a weekend getaway, this property delivers the serenity of country lakefront living - without compromise.
Property Specifics
| Single Family | |
| — | |
| — | |
| 1971 | |
| — | |
| — | |
| Yes | |
| — |
| Iroquois | |
| Kellart Lake | |
| 200 / Annual | |
| — | |
| — | |
| — | |
| 12453482 | |
| 31252260060000 |
Property History
| DATE: | EVENT: | PRICE: | SOURCE: |
|---|---|---|---|
| 23 Jun, 2009 | Sold | $204,000 | MRED MLS |
| 1 Jun, 2009 | Under contract | $234,900 | MRED MLS |
| — | Last price change | $249,900 | MRED MLS |
| 22 Jun, 2008 | Listed for sale | $249,900 | MRED MLS |
| — | Last price change | $375,000 | MRED MLS |
| 22 Aug, 2025 | Listed for sale | $375,000 | MRED MLS |
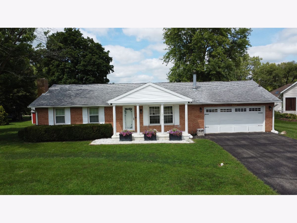
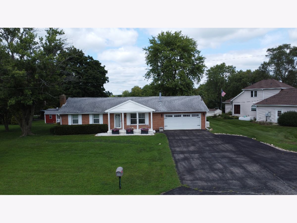
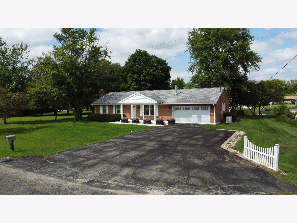
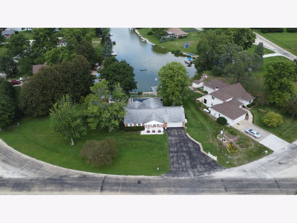
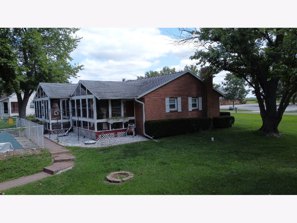
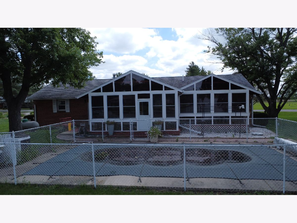
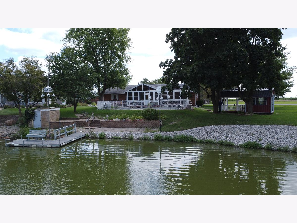
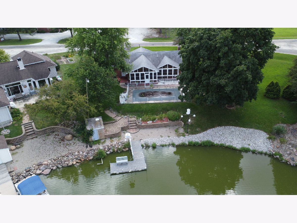
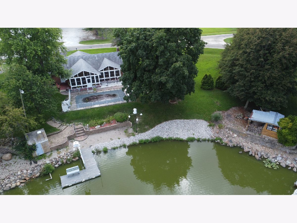
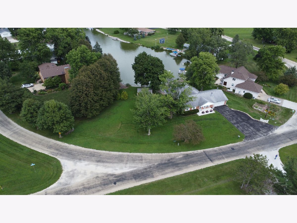
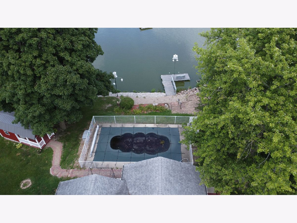
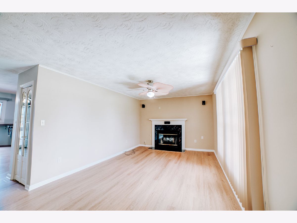
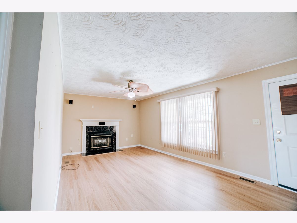
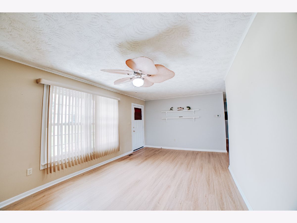
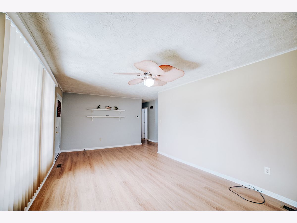
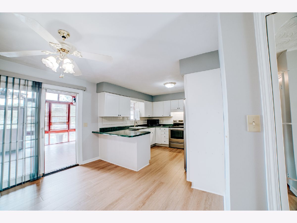
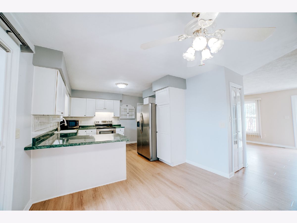
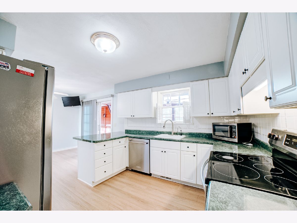
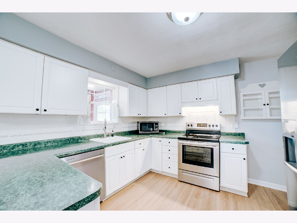
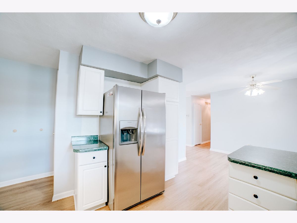
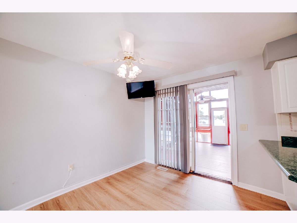
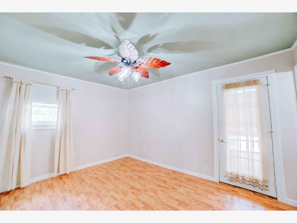
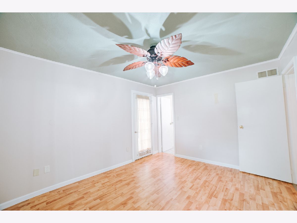
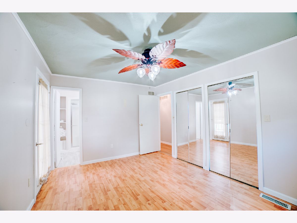
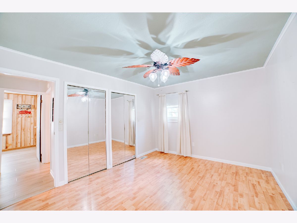
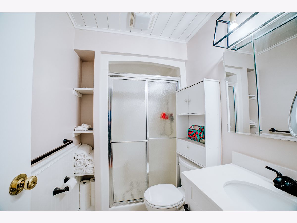
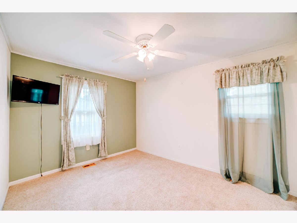
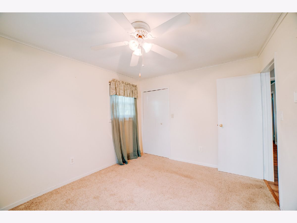
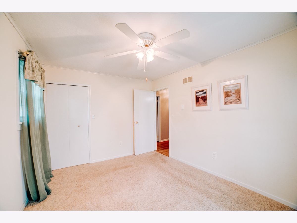
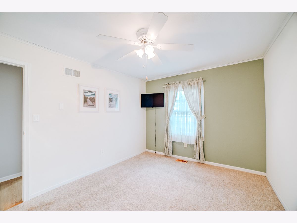
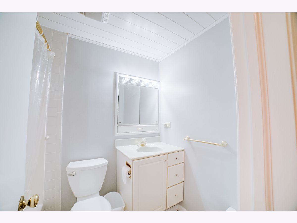
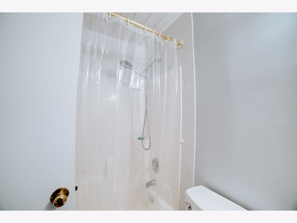
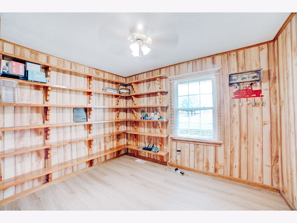
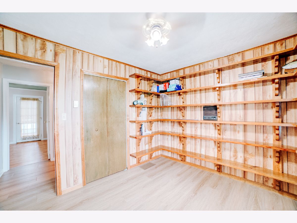
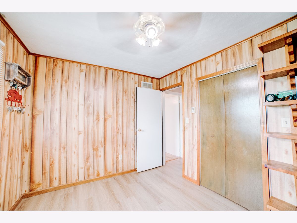
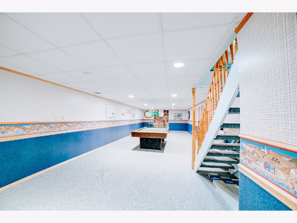
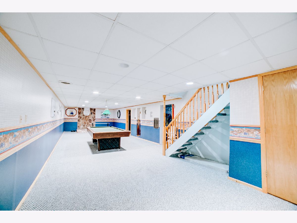
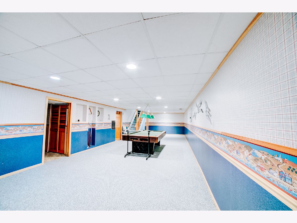
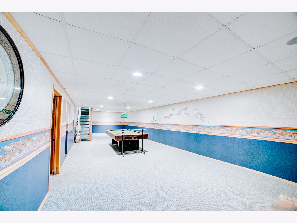
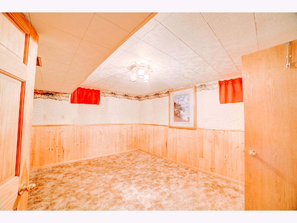
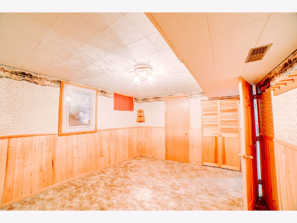
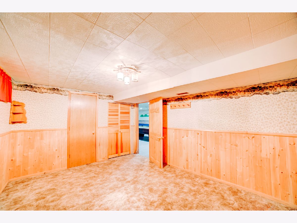
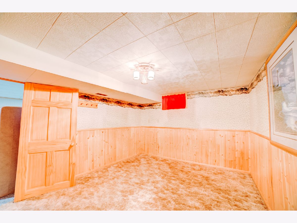
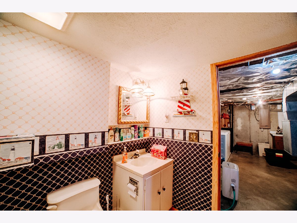
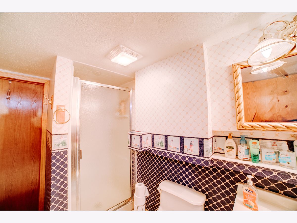
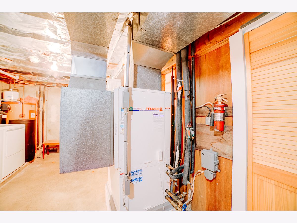
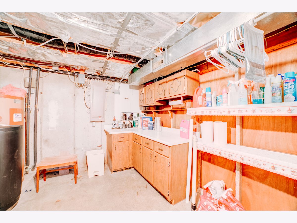
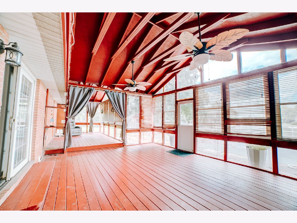
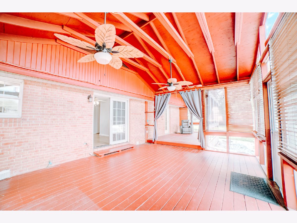
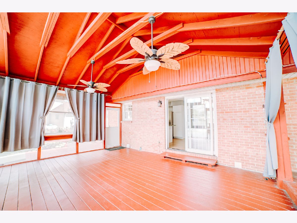
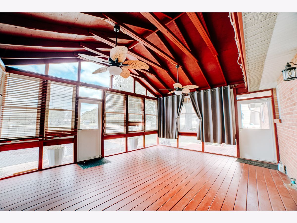
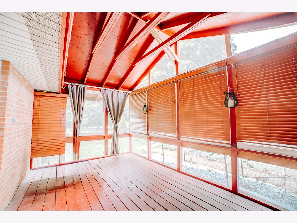
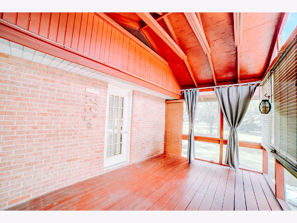
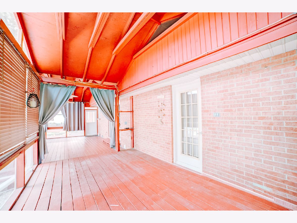
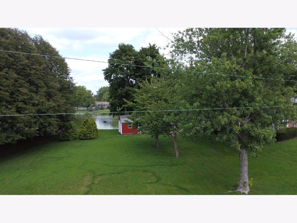
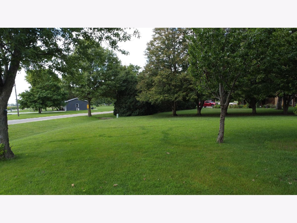
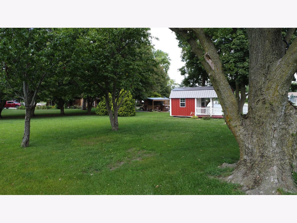
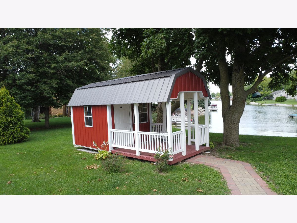
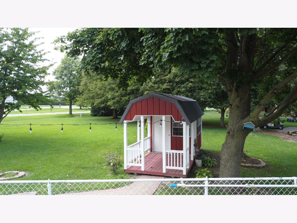
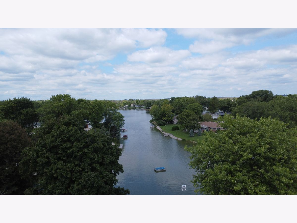
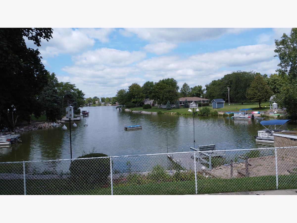
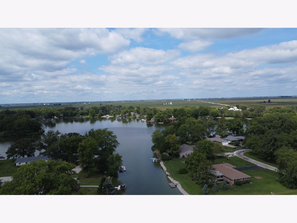
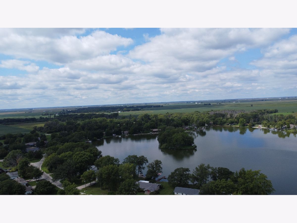
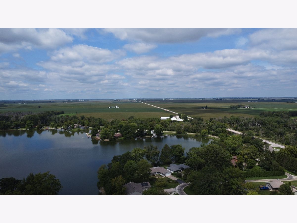
Room Specifics
Total Bedrooms: 4
Bedrooms Above Ground: 3
Bedrooms Below Ground: 1
Dimensions: —
Floor Type: —
Dimensions: —
Floor Type: —
Dimensions: —
Floor Type: —
Full Bathrooms: 3
Bathroom Amenities: Separate Shower
Bathroom in Basement: 1
Rooms: —
Basement Description: —
Other Specifics
| 2 | |
| — | |
| — | |
| — | |
| — | |
| 49X134X117.8X134 | |
| Pull Down Stair | |
| — | |
| — | |
| — | |
| Not in DB | |
| — | |
| — | |
| — | |
| — |
Tax History
| Year | Property Taxes |
|---|---|
| 2009 | $2,320 |
Contact Agent
Nearby Sold Comparables
Contact Agent
Listing Provided By
Smith's Real Estate Services,

