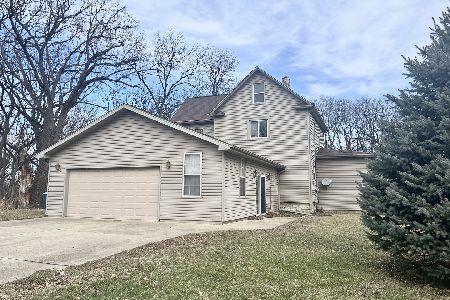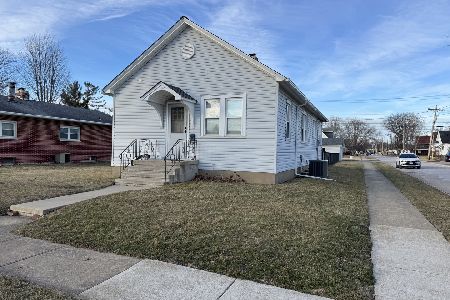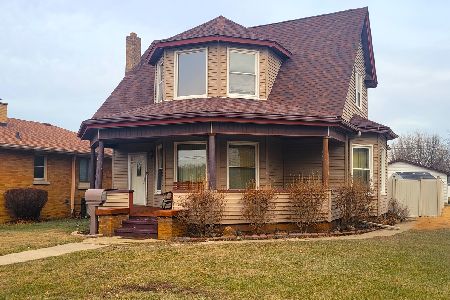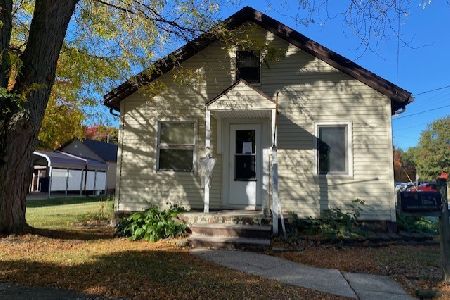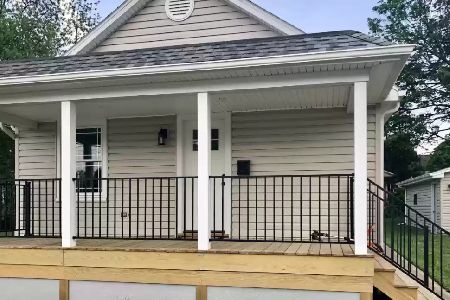204 Woodland Avenue, Oglesby, Illinois 61348
$315,000
|
For Sale
|
|
| Status: | Active |
| Sqft: | 2,646 |
| Cost/Sqft: | $119 |
| Beds: | 3 |
| Baths: | 3 |
| Year Built: | 1947 |
| Property Taxes: | $5,169 |
| Days On Market: | 63 |
| Lot Size: | 0,28 |
Description
Discover exceptional space, modern updates, and multi-generational living flexibility at this beautifully maintained 3-bedroom, 2.5-bath home with a fully functional rear ADU/Mother-in-Law suite. Located at 204 N Woodland Ave in Oglesby, this property offers over 2,600 sq ft in the main home plus an additional 400+ sq ft in the attached rear suite, creating a rare opportunity for extended family, guests, or private workspace. The main home features oversized rooms throughout, including a spacious 2118 kitchen and a 2822 living/dining area with hardwood flooring and great natural light. The kitchen has been updated with a custom stone island, copper hood vent, pantry storage, and modern lighting. The home includes numerous recent improvements-updated wiring, plumbing, drywall, dual furnaces and AC units, and a brand-new water heater. This home features three large bedrooms, each with hardwood flooring, including a generous primary suite with walk-in shower and expanded master closet. A convenient main-level laundry room adds ease and functionality, while the wood-burning stone fireplace creates a warm centerpiece for the main living area. The ADU/Mother-in-Law suite offers its own exterior access via the alley, a private full bath, main-level living arrangement, and excellent versatility for short- or long-term stays. Ideal for family, rental income, or a dedicated home office. Exterior highlights include a 2-car attached garage, concrete drive, additional parking via alley access, and a partially unfinished basement for storage or future expansion. Situated on a deep 14084 lot, this home blends space, modern comfort, and flexible living options-all in a convenient Oglesby location close to parks, schools, and amenities. A truly one-of-a-kind opportunity for buyers seeking size, updates, and a built-in secondary living space.
Property Specifics
| Single Family | |
| — | |
| — | |
| 1947 | |
| — | |
| — | |
| No | |
| 0.28 |
| — | |
| — | |
| — / Not Applicable | |
| — | |
| — | |
| — | |
| 12522391 | |
| 1825322008 |
Property History
| DATE: | EVENT: | PRICE: | SOURCE: |
|---|---|---|---|
| 18 Feb, 2010 | Sold | $55,500 | MRED MLS |
| 25 Jan, 2010 | Under contract | $65,000 | MRED MLS |
| 20 Jan, 2010 | Listed for sale | $65,000 | MRED MLS |
| 12 Jul, 2013 | Sold | $65,000 | MRED MLS |
| 21 May, 2013 | Under contract | $98,000 | MRED MLS |
| 20 Apr, 2013 | Listed for sale | $98,000 | MRED MLS |
| — | Last price change | $335,000 | MRED MLS |
| 21 Nov, 2025 | Listed for sale | $335,000 | MRED MLS |
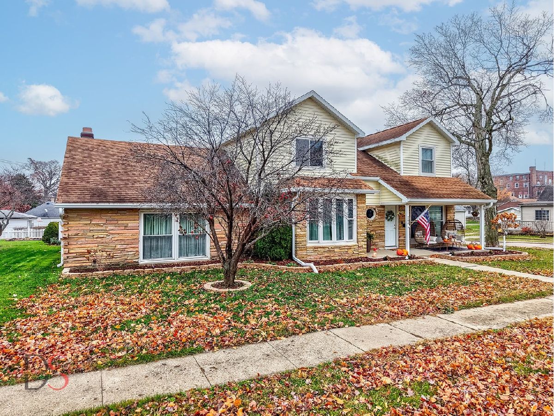
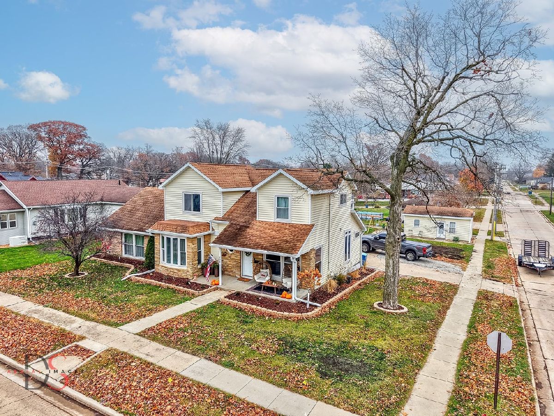
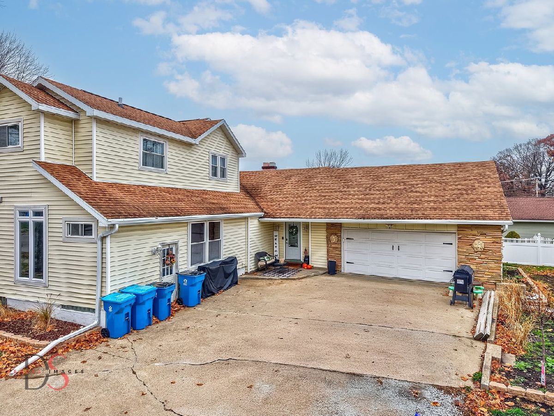
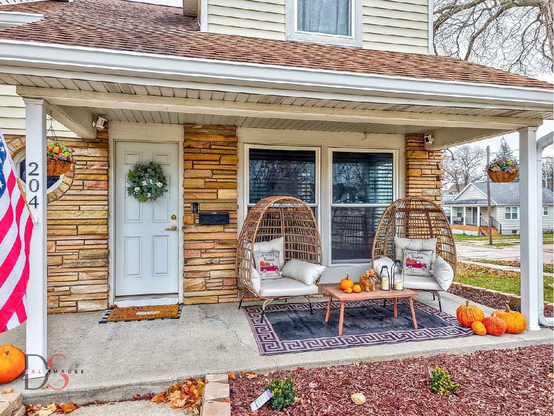
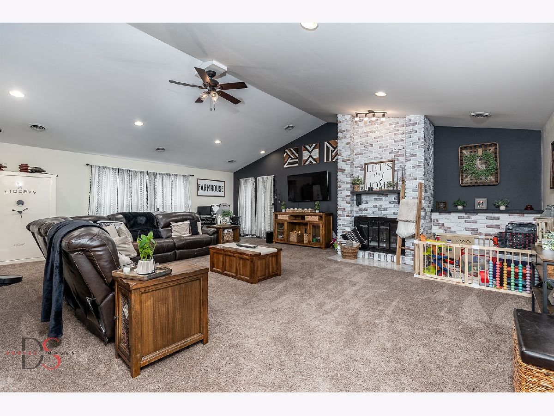
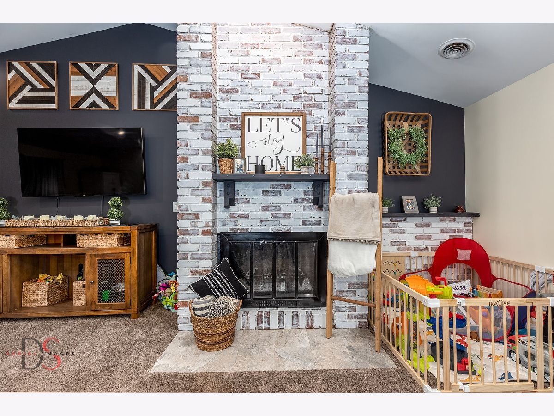

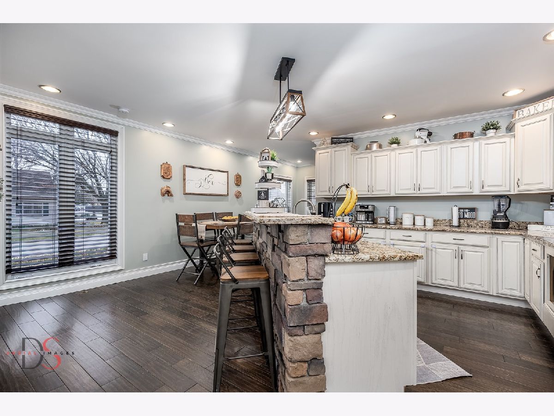
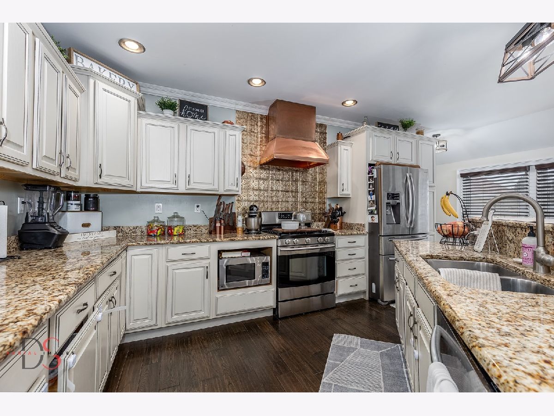
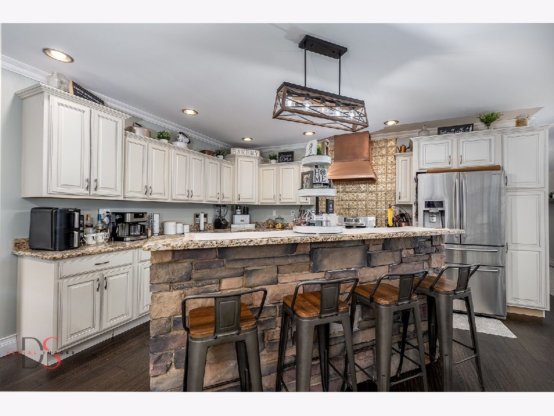
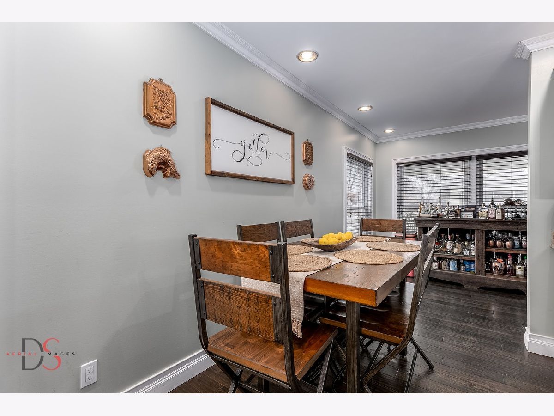
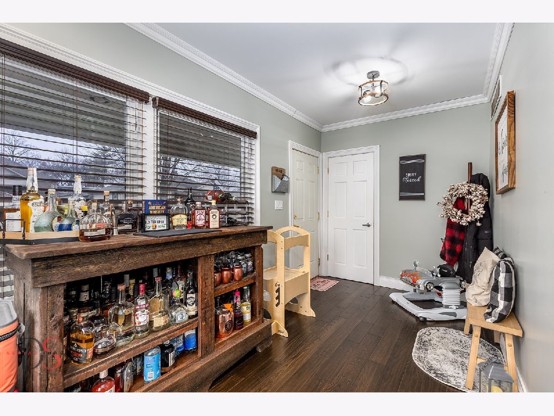
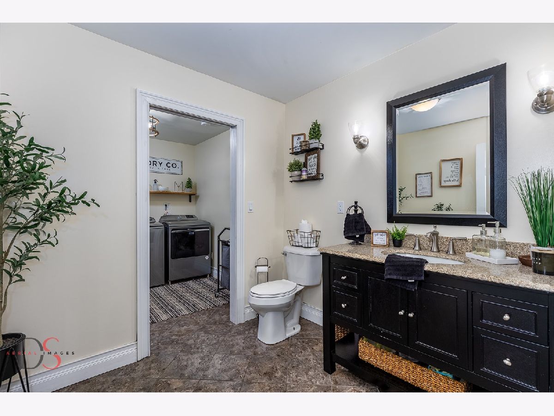




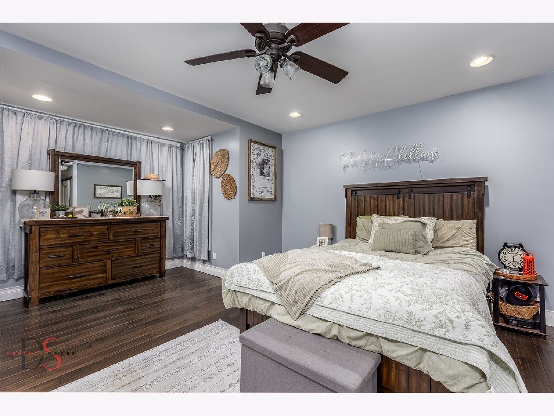

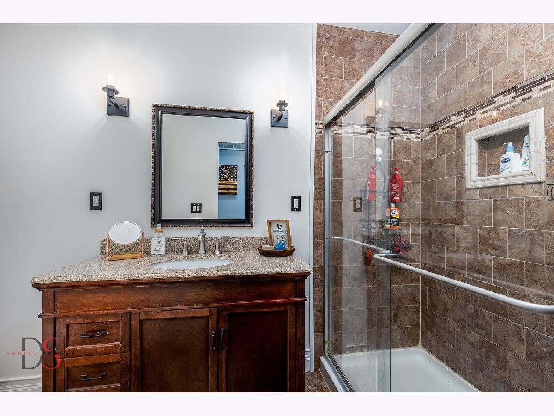


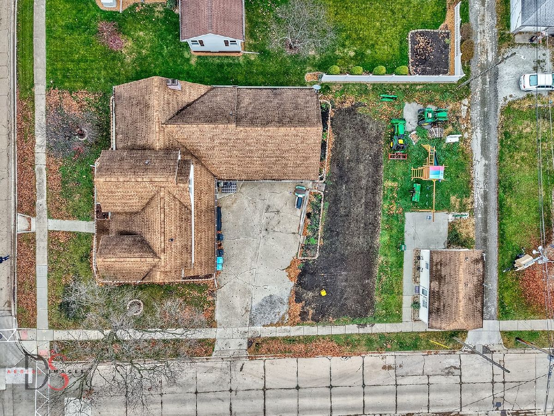



Room Specifics
Total Bedrooms: 3
Bedrooms Above Ground: 3
Bedrooms Below Ground: 0
Dimensions: —
Floor Type: —
Dimensions: —
Floor Type: —
Full Bathrooms: 3
Bathroom Amenities: —
Bathroom in Basement: 0
Rooms: —
Basement Description: —
Other Specifics
| 2 | |
| — | |
| — | |
| — | |
| — | |
| 148x84 | |
| — | |
| — | |
| — | |
| — | |
| Not in DB | |
| — | |
| — | |
| — | |
| — |
Tax History
| Year | Property Taxes |
|---|---|
| 2010 | $3,422 |
| 2013 | $2,295 |
| — | $5,169 |
Contact Agent
Nearby Similar Homes
Nearby Sold Comparables
Contact Agent
Listing Provided By
Chismarick Realty, LLC

