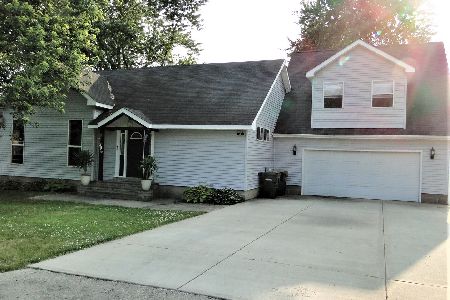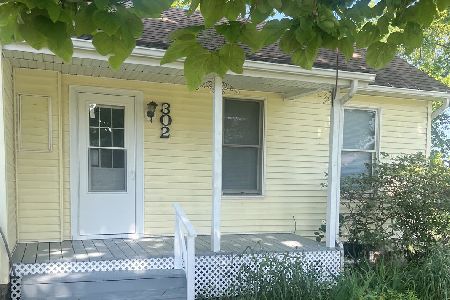206 Lennox Street, Braceville, Illinois 60407
$307,999
|
For Sale
|
|
| Status: | Contingent |
| Sqft: | 2,563 |
| Cost/Sqft: | $120 |
| Beds: | 4 |
| Baths: | 3 |
| Year Built: | 1910 |
| Property Taxes: | $4,674 |
| Days On Market: | 91 |
| Lot Size: | 0,00 |
Description
Discover small-town charm and unforgettable space in this spectacular 4-bedroom, 3-bath custom home on a rare oversized 1/2-acre lot! Designed for comfort, style, and room to live big, this beautifully updated residence features a wide-open layout, modern finishes, and incredible flexibility for today's lifestyle. Step inside to a gourmet kitchen boasting white shaker cabinetry, stainless steel appliances, and generous counter space - perfectly positioned to overlook the dining room and the expansive great room with laminate flooring and crown molding. Hosting, relaxing, everyday living - this bright, open main level has you covered. The primary suite feels like a personal retreat, complete with two walk-in closets and a private bath. Three additional spacious bedrooms offer endless options - and one even functions as a second en-suite, ideal for guests, multi-generational living, or a deluxe home office. Car lovers, hobbyists, and storage seekers - you'll love the 34' x 21' 4+ car attached garage with room for vehicles, toys, tools, or a workshop setup. Outside, the huge 150' x 150' lot gives you space to roam, relax, garden, entertain, and dream up future projects. With three full bathrooms, an open concept interior, and a peaceful location, this is a home with the size, updates, and setting you've been searching for. Don't miss this one - truly a must-see! Home is being sold as-is, where-is.
Property Specifics
| Single Family | |
| — | |
| — | |
| 1910 | |
| — | |
| — | |
| No | |
| — |
| Grundy | |
| — | |
| — / Not Applicable | |
| — | |
| — | |
| — | |
| 12510614 | |
| 0926252008 |
Nearby Schools
| NAME: | DISTRICT: | DISTANCE: | |
|---|---|---|---|
|
Grade School
Braceville Elementary School |
75 | — | |
|
Middle School
Braceville Elementary School |
75 | Not in DB | |
|
High School
Gardner-south Wilmington Twp H S |
73 | Not in DB | |
Property History
| DATE: | EVENT: | PRICE: | SOURCE: |
|---|---|---|---|
| 20 Apr, 2018 | Sold | $234,900 | MRED MLS |
| 4 Mar, 2018 | Under contract | $234,900 | MRED MLS |
| 12 Feb, 2018 | Listed for sale | $234,900 | MRED MLS |
| 21 Jul, 2023 | Sold | $286,500 | MRED MLS |
| 12 Jun, 2023 | Under contract | $285,000 | MRED MLS |
| 6 Jun, 2023 | Listed for sale | $285,000 | MRED MLS |
| 17 Nov, 2025 | Under contract | $307,999 | MRED MLS |
| 4 Nov, 2025 | Listed for sale | $307,999 | MRED MLS |
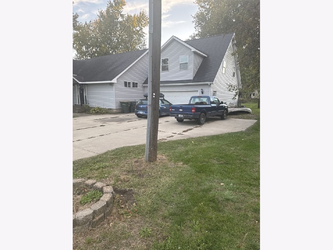
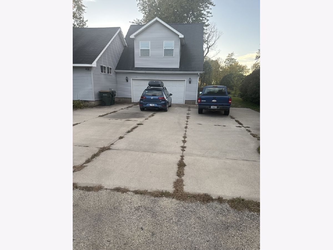
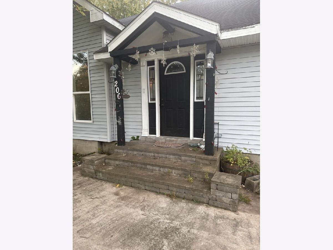
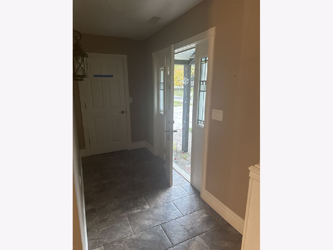
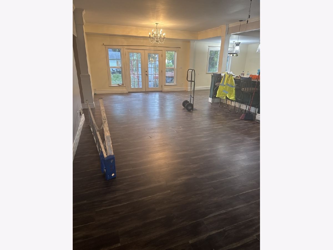
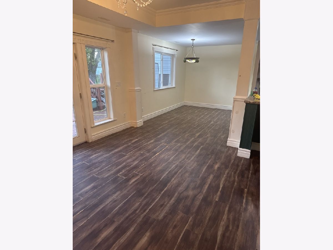
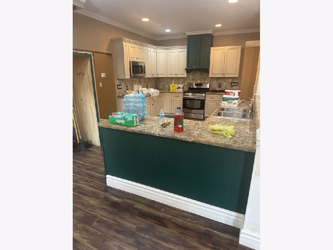
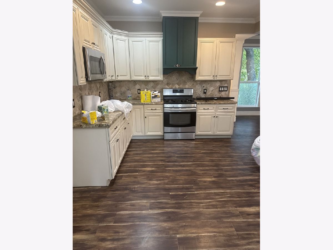
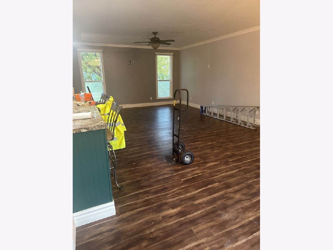
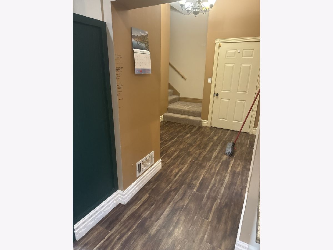
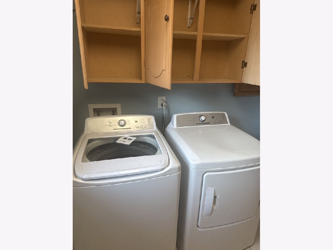
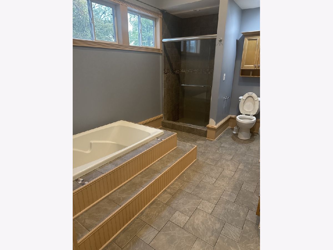
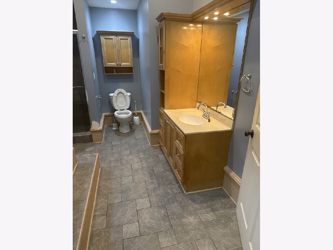
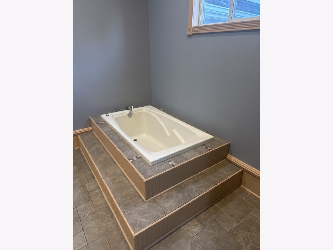
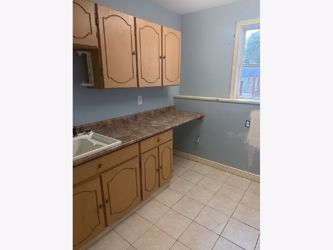
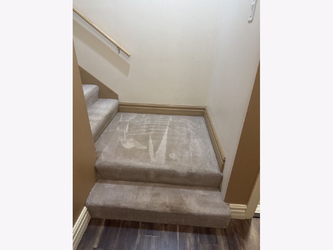
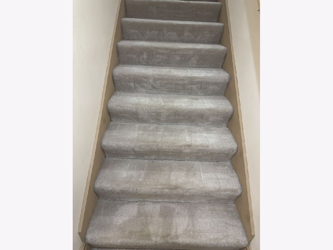
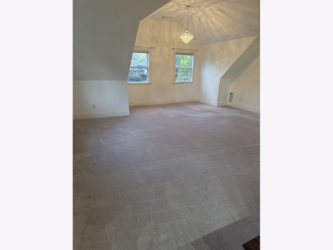
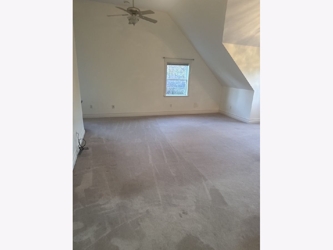
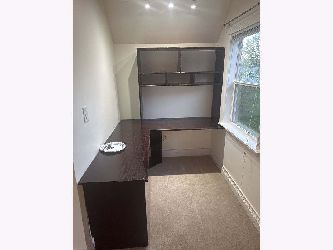
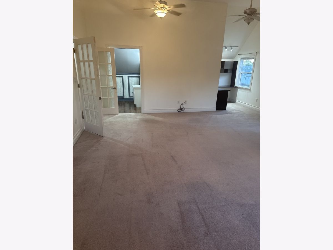
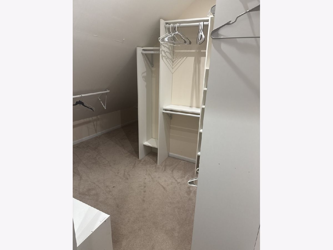
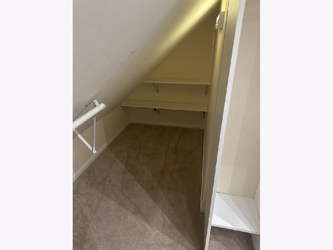
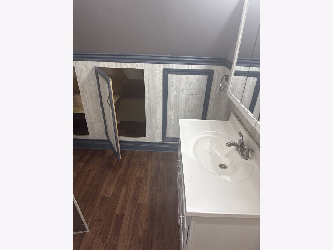
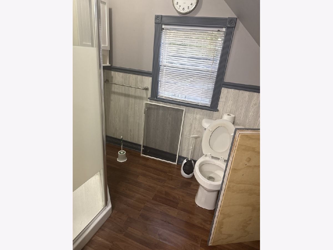
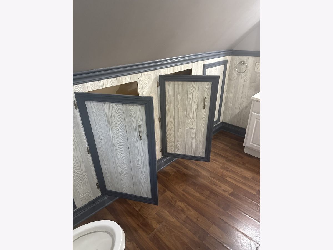
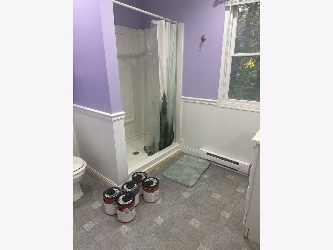
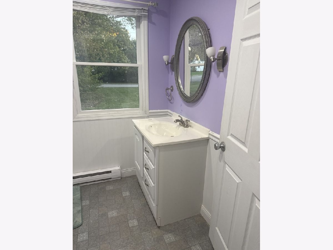
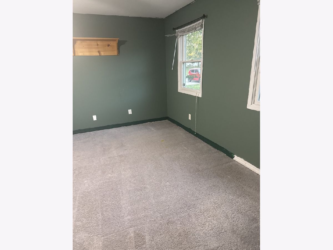
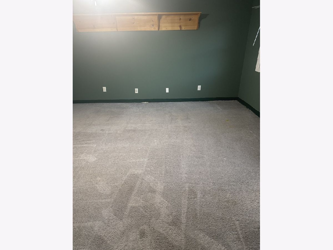
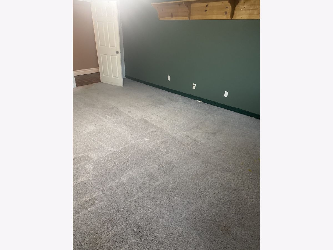
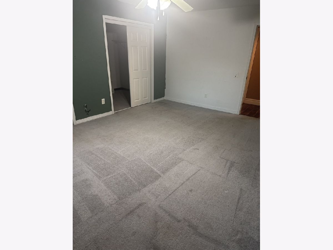
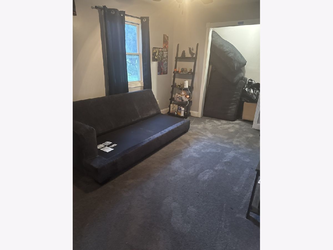
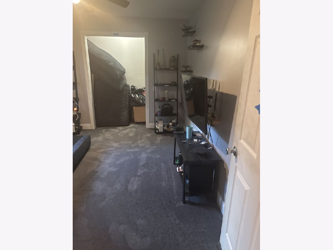
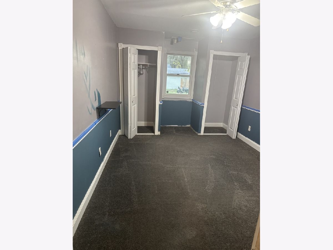
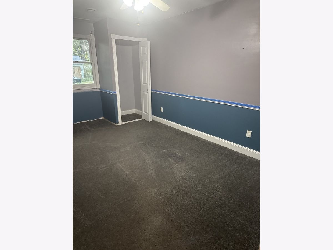
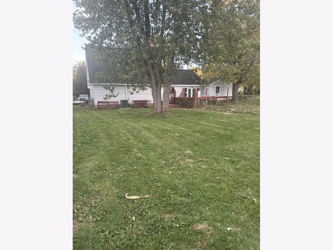
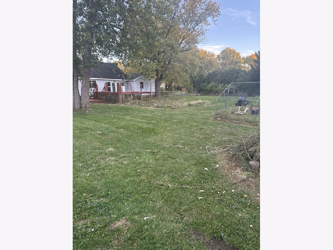
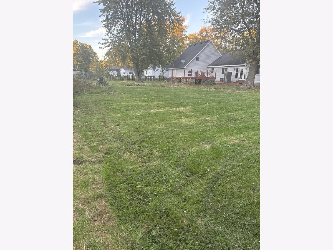
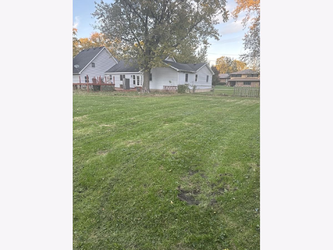
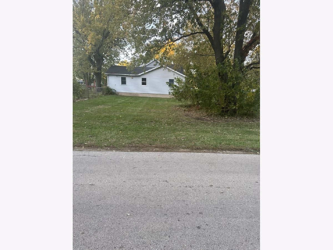
Room Specifics
Total Bedrooms: 4
Bedrooms Above Ground: 4
Bedrooms Below Ground: 0
Dimensions: —
Floor Type: —
Dimensions: —
Floor Type: —
Dimensions: —
Floor Type: —
Full Bathrooms: 3
Bathroom Amenities: —
Bathroom in Basement: —
Rooms: —
Basement Description: —
Other Specifics
| 4 | |
| — | |
| — | |
| — | |
| — | |
| 150x150 | |
| — | |
| — | |
| — | |
| — | |
| Not in DB | |
| — | |
| — | |
| — | |
| — |
Tax History
| Year | Property Taxes |
|---|---|
| 2018 | $3,345 |
| 2025 | $4,674 |
Contact Agent
Nearby Similar Homes
Nearby Sold Comparables
Contact Agent
Listing Provided By
Keller Williams Preferred Realty

