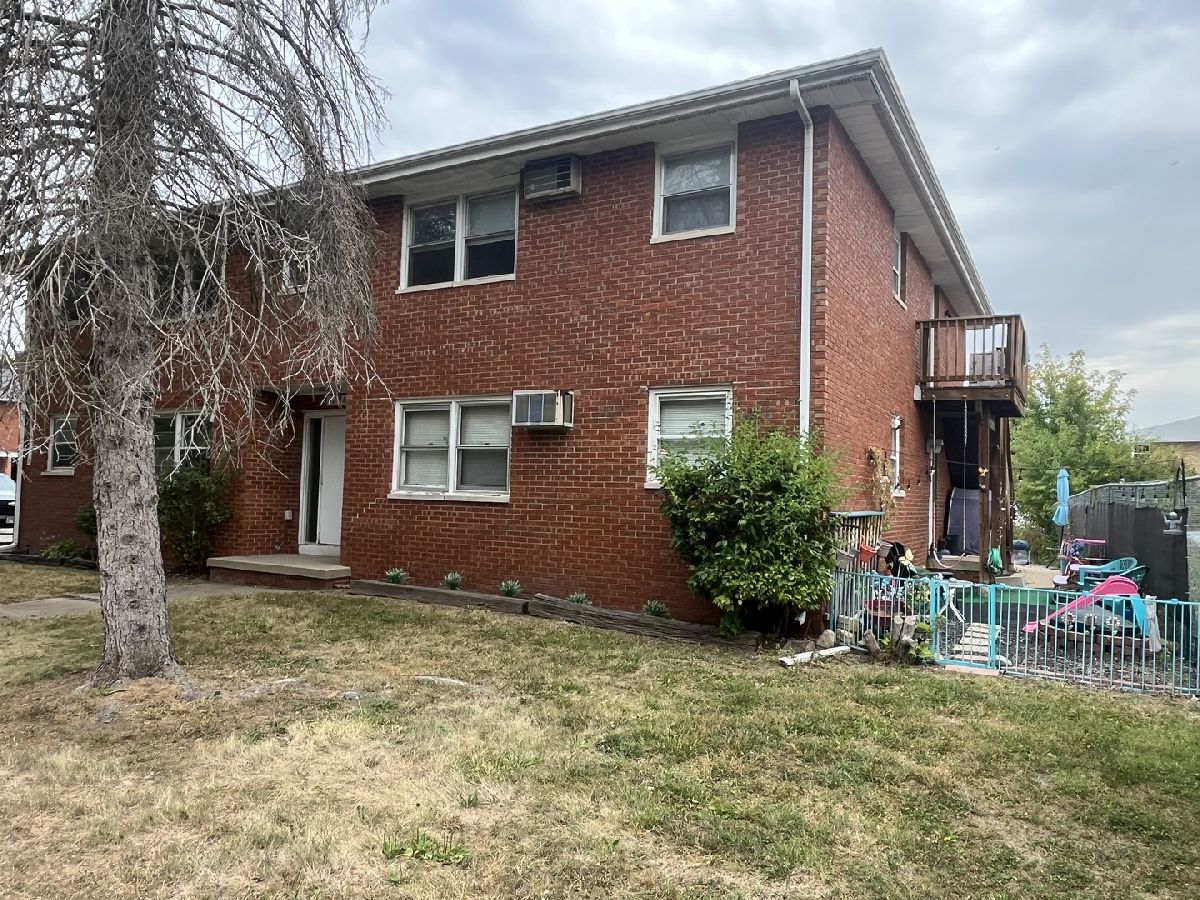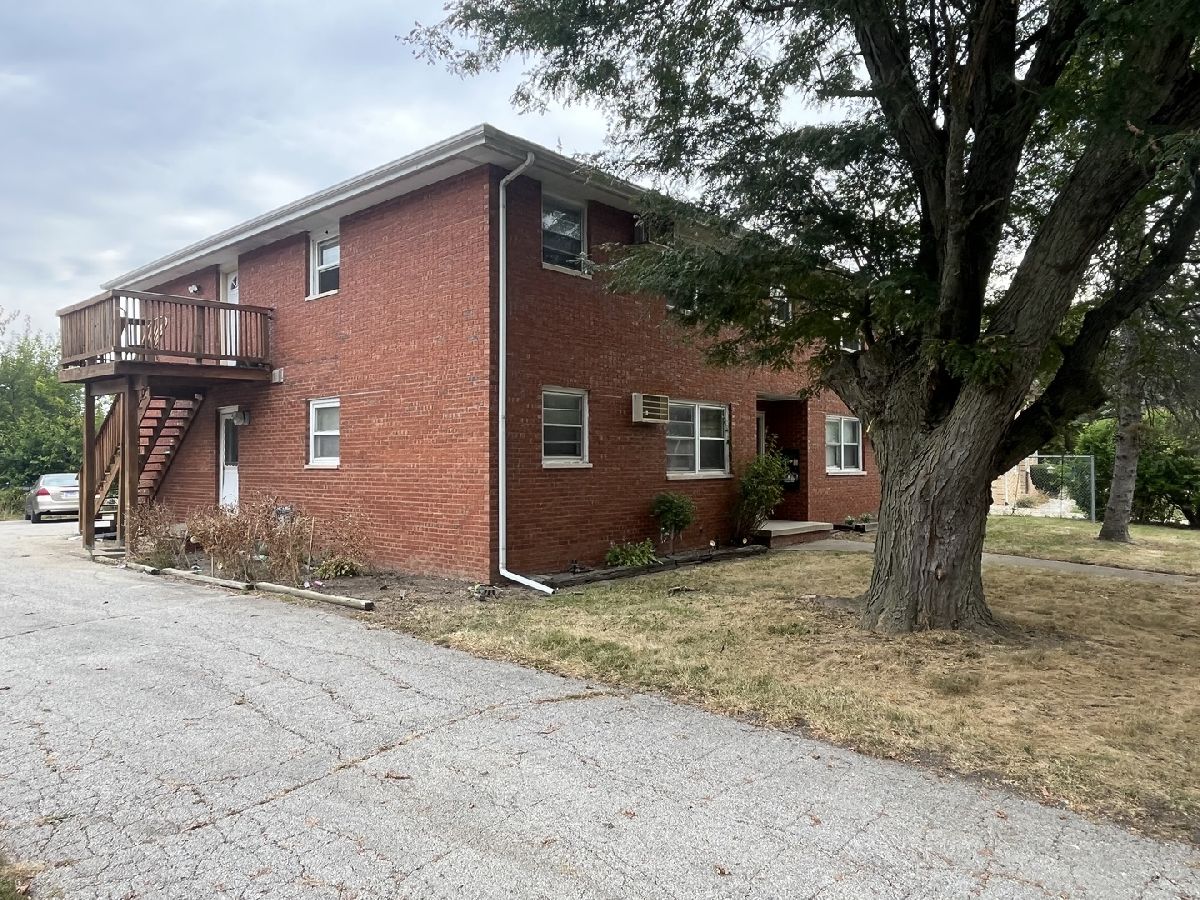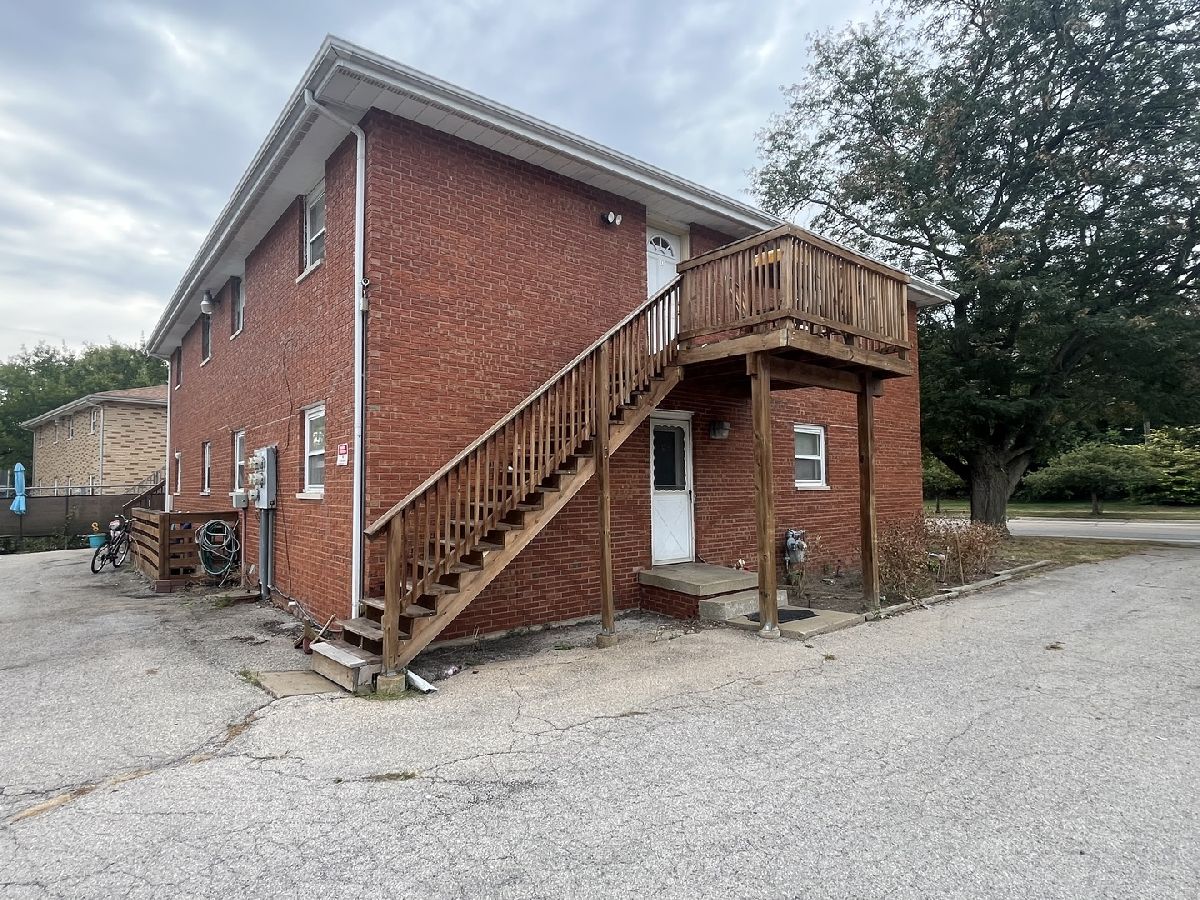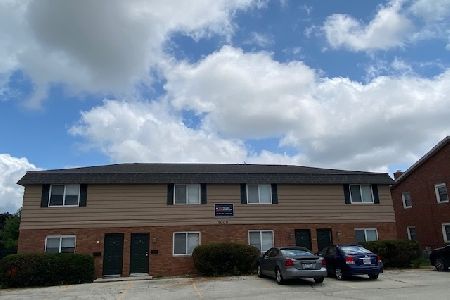206 Shelbourne Drive, Normal, Illinois 61761
$298,000
|
For Sale
|
|
| Status: | Active |
| Sqft: | 0 |
| Cost/Sqft: | — |
| Beds: | 8 |
| Baths: | 0 |
| Year Built: | 1971 |
| Property Taxes: | $6,177 |
| Days On Market: | 7 |
| Lot Size: | 0,00 |
Description
4 unit investment property in Normal, IL. Each unit is 2 bedrooms, 1, bath with a bonus room / foyer. Basement offers laundry facility as well as 4 secured storage units for each tenant. All brick building, roof was done in 2018. Fully rented and long term tenants. Town of Normal yearly inspection was just completed is September of 2025.
Property Specifics
| Multi-unit | |
| — | |
| — | |
| 1971 | |
| — | |
| — | |
| No | |
| — |
| — | |
| Not Applicable | |
| — / — | |
| — | |
| — | |
| — | |
| 12477338 | |
| 1421402011 |
Nearby Schools
| NAME: | DISTRICT: | DISTANCE: | |
|---|---|---|---|
|
Grade School
Fairview Elementary |
5 | — | |
|
Middle School
Kingsley Jr High |
5 | Not in DB | |
|
High School
Normal Community High School |
5 | Not in DB | |
Property History
| DATE: | EVENT: | PRICE: | SOURCE: |
|---|---|---|---|
| 1 Apr, 2020 | Sold | $175,000 | MRED MLS |
| 13 Feb, 2020 | Under contract | $185,500 | MRED MLS |
| 11 Jul, 2019 | Listed for sale | $185,500 | MRED MLS |
| 14 Oct, 2025 | Listed for sale | $298,000 | MRED MLS |



Room Specifics
Total Bedrooms: 8
Bedrooms Above Ground: 8
Bedrooms Below Ground: 0
Dimensions: —
Floor Type: —
Dimensions: —
Floor Type: —
Dimensions: —
Floor Type: —
Dimensions: —
Floor Type: —
Dimensions: —
Floor Type: —
Dimensions: —
Floor Type: —
Dimensions: —
Floor Type: —
Full Bathrooms: 4
Bathroom Amenities: —
Bathroom in Basement: 0
Rooms: —
Basement Description: —
Other Specifics
| — | |
| — | |
| — | |
| — | |
| — | |
| 93X94X88 | |
| — | |
| — | |
| — | |
| — | |
| Not in DB | |
| — | |
| — | |
| — | |
| — |
Tax History
| Year | Property Taxes |
|---|---|
| 2020 | $4,469 |
| 2025 | $6,177 |
Contact Agent
Nearby Similar Homes
Nearby Sold Comparables
Contact Agent
Listing Provided By
Coldwell Banker Real Estate Group






